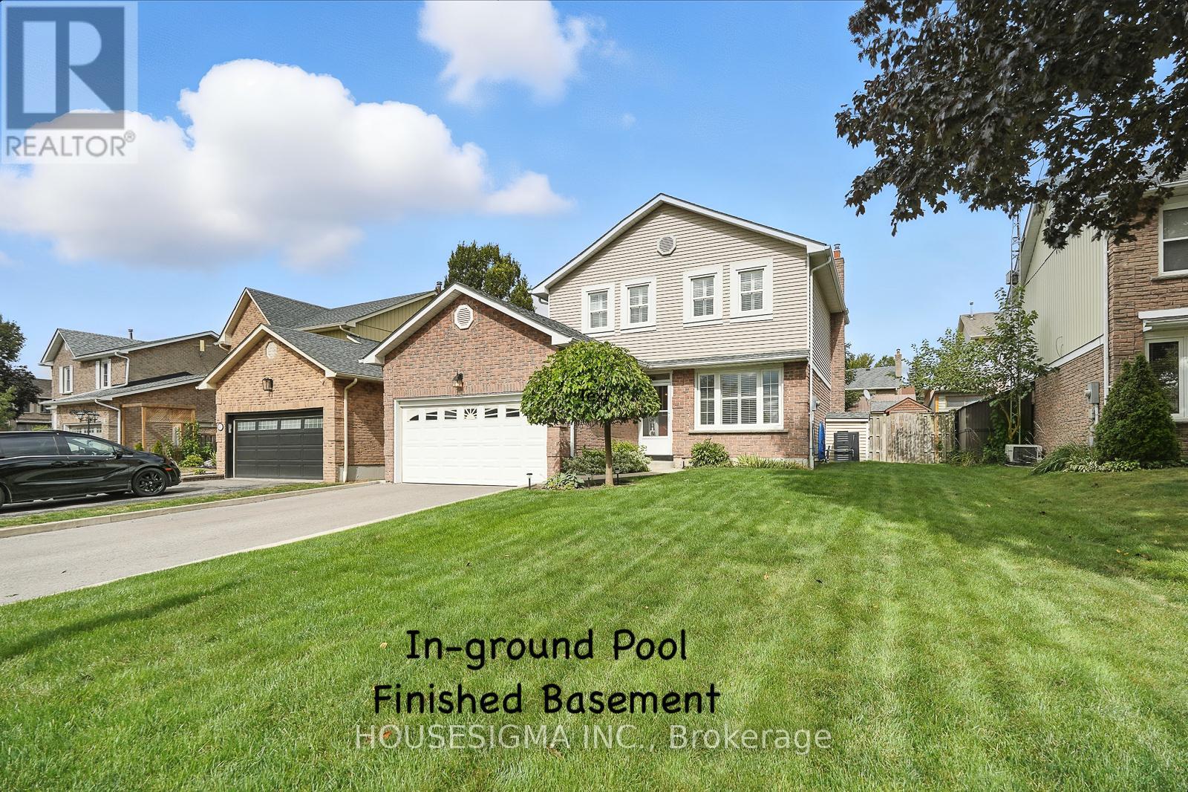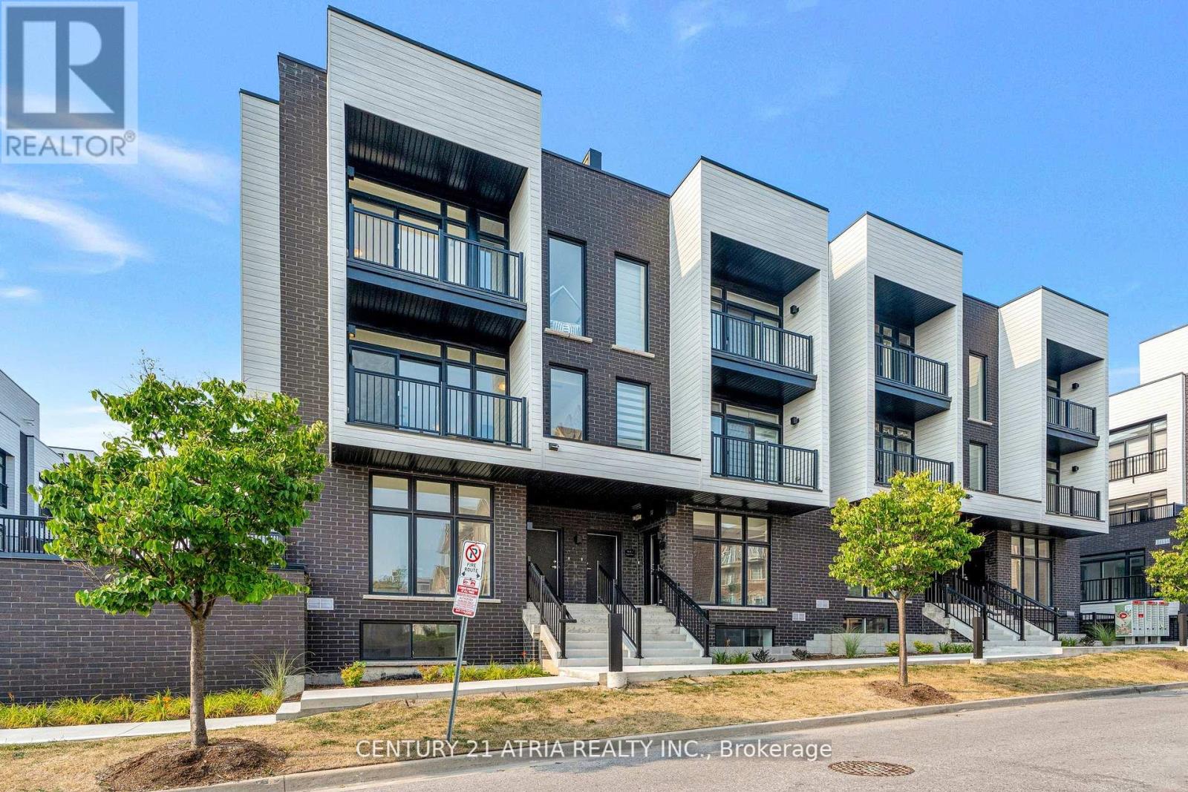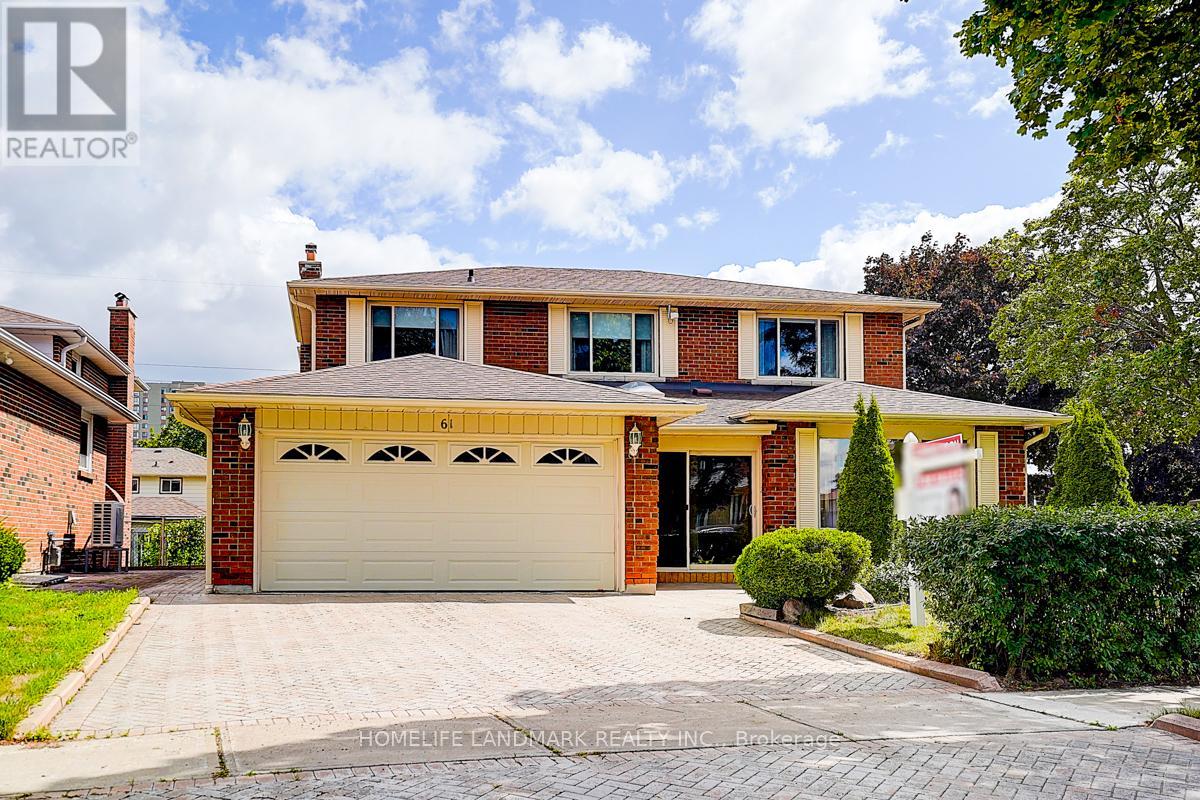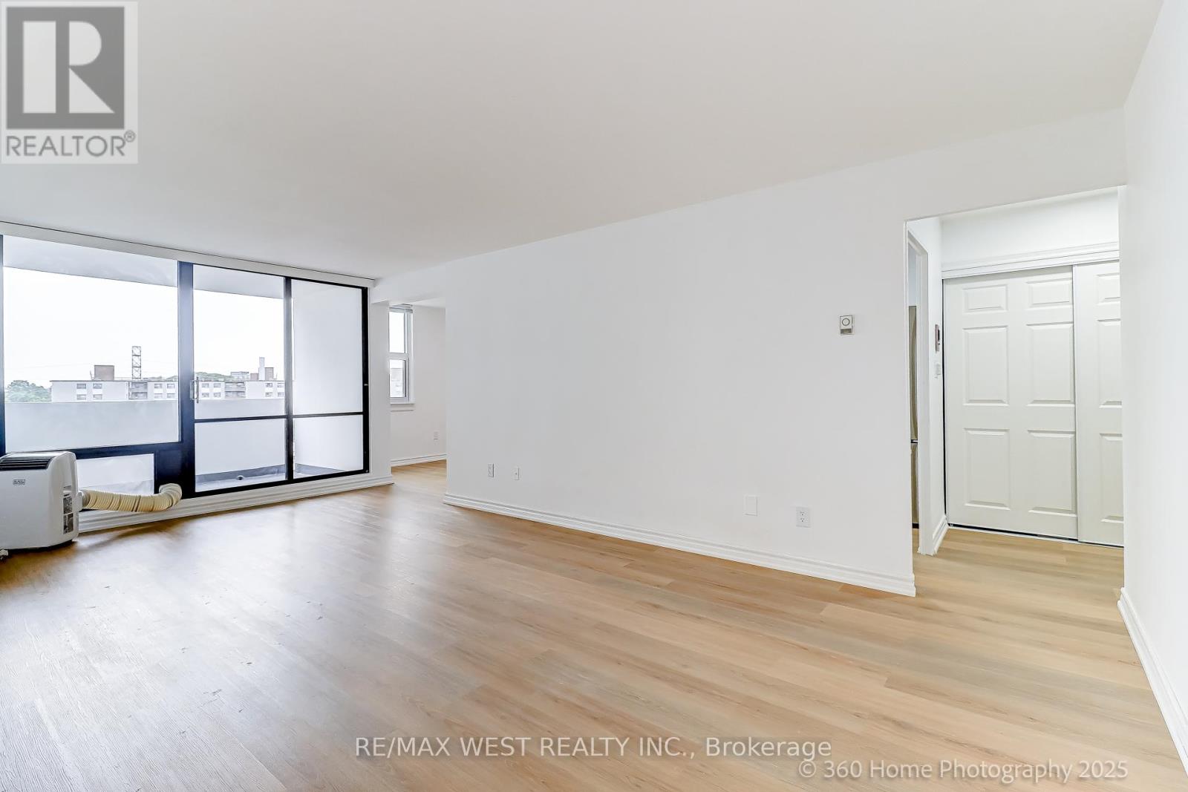46 Lloydminster Avenue
Ajax, Ontario
Absolutely Stunning Detached Home with Finished Walkout Basement & Separate Entrance! Located in a high-demand area of Ajax, just minutes from Hwy 401, parks, schools, and all major amenities. Nestled on a beautifully landscaped lot featuring elegant interlocking and vibrant flower beds, this home offers fantastic curb appeal and outdoor charm. Bright, functional layout with no carpet throughout. The spacious, family-sized kitchen boasts brand-new cabinets and a walkout to a large deck perfect for entertaining. An elegant oak stair case leads to the upper level, featuring a luxurious primary suite with walk-in closet and upgrade den suite, plus two generous bedrooms and an additional full washroom. A spacious laundry room completes the upper level for added convenience. The finished walkout basement includes a rental-ready suite with kitchen, washroom, and combined living/bedroom ideal for extra income or multi-generational living. A perfect blend of style, comfort, and functionality. Don't miss this gem! All information as per seller. (id:60365)
55 Robbins Avenue
Toronto, Ontario
Welcome to 55 Robbins Avenue, a 3+1 bed, 2 bath semi-detached home in the highly coveted Bowmore PS catchment at the border of Leslieville and The Beaches. Bright and inviting, the main floor features hardwood floors, open-concept living and dining, and a bold red kitchen with stainless steel appliances and a walkout to a sunny, south-facing porch. Upstairs, three bedrooms provide natural light and leafy treetop views, anchored by an updated bathroom. The fully finished basement offers a cozy family room, private home office, second bathroom, cork flooring, and walkout to a fenced backyard. Well-maintained and move-in ready, this home is being sold as-is update to your liking over time while keeping life simple today. Enjoy TTC at your doorstep, GO Transit nearby, close to Michael Garron Hospital, and walkable access to the beach, Queen Street East restaurants, Little India, The Danforth, parks, and grocery stores. With a welcoming front porch tucked behind a stunning hydrangea, friendly neighbours (who might mow your lawn just because), and shared mutual parking on a month-on/month-off rotation, this is a street and a community you'll love to call home. (id:60365)
47 Winston Crescent
Whitby, Ontario
Welcome to this charming detached home in one of Whitby's most desired neighbourhoods, just steps to parks, restaurants, grocery stores, pharmacies, and more, while nestled on a family-friendly street. Enjoy summer days in your private backyard with an inground (heated) swimming pool featuring a brand-new liner, a convenient storage shed, and direct access to the yard through the attached double garage. Inside, the spacious layout offers a large kitchen overlooking the pool, a bright living area, and a main-floor powder room for guests. Upstairs, you'll find 3 generous bedrooms, with the primary bedroom offering private access to the full bath. The finished basement is perfect for entertaining with a cozy fireplace, a second powder room, and a dedicated laundry room. A wonderful opportunity to own in a prime Whitby location! (id:60365)
415 Jane Avenue
Oshawa, Ontario
Beautiful Home In The Desirable Northglen Community Of North Oshawa! Features Finished Basement & Parking For 5 Vehicles. Well-Maintained With A Private, Resort-Style Backyard Offering An Inground Pool (2024 New Liner, Heater & Pump $13K Per Seller), Large Hot Tub (As Is) & Full Stonework Perfect For Family Gatherings & Entertaining. Updated Kitchen With Granite Counters & Backsplash, Walk-Out To Covered Deck Overlooking Pool. Family Room With Gas Fireplace & Convenient Powder Room. Upper Bath With Heated Floors & Glass Shower Doors. Newly Added Full Washroom (Dec 2023) In Lower Level. Spacious Living & Dining Room, Updated Foyer & Insulated Shed Complete This Exceptional Home! An Ideal Choice For First-Time Homebuyers Looking For A Move-In Ready Home With Space To Grow, Entertain, And Enjoy Year-Round Comfort. (id:60365)
2 - 184 Angus Drive
Ajax, Ontario
Affordable Luxury in Ajax | $765,000 Welcome to 2-184 Angus Dr., where modern design meets everyday functionality in this brand-new 3-storey townhouse. Spanning 1,350 sq. ft. of interior living space, this home features 2 spacious bedrooms plus a separate office easily convertible into a 3rd bedroom for growing families or remote professionals. Step inside to discover a stylish, open-concept layout with floor-to-ceiling windows, a sleek designer kitchen, and spa-inspired bathrooms that elevate your daily routine. Enjoy two private balconies for morning coffee or golden hour wine, and an impressive 520 sq. ft. rooftop terrace with a built-in BBQ perfect for entertaining under the stars. Ideally located just minutes to the GO Train, Highway 401, lakefront trails, and shopping this home delivers both comfort and commuter convenience. Whether you're a first-time buyer, savvy investor, or downsizing in style, this is where value meets vision. (id:60365)
19 Gilchrist Court
Whitby, Ontario
Welcome to 19 Gilchrist Court! A Private Oasis on One of Whitby's Most Sought-After Streets! Nestled on a quiet, prestigious cul-de-sac, this stunning executive home offers a perfect harmony of privacy, luxury, and resort-style living. With 5 bedrooms, there is ample space for everyone to enjoy their own space. The open-concept main floor features separate living and dining areas, creating versatile spaces ideal for a home office or entertaining guests. The family-sized kitchen, connected to the cozy family room, is perfect for gatherings. Step outside from the kitchen to a gorgeous deck overlooking the sparkling pool, where you can unwind and enjoy breathtaking sunsets each evening. The finished walkout basement boasts a recreation area with a games zone and a spacious great room, perfect for family fun. The basement also opens directly to the backyard pool, making everyday feel like a vacation with treasured memories waiting to be made. Located near top-rated schools, shopping, transit, and major highways (401, 412, 407), this exceptional home provides effortless commuting and easy access to all amenities. Don't miss your chance to own a property in one of Whitby's most desirable neighbourhoods. KEY EXTRAS: Resort-style backyard with private yard, mature trees, hot tub, firepit, chlorine 18 x 36 pool, bromine hot tub, professional interlock, safety fence for the pool, zip winter cover (soft) for the pool, gas bbq hookup, front porch and 9 ft ceilings on the main floor. UPDATES: furnace (2025) main floor laminate (2025) roof & front windows (2014), heater and pump replaced on the pool(2024), filter replaced on the pool (2025) (id:60365)
61 Ellenhall Square
Toronto, Ontario
Welcome to this well-maintained family home, nestled in the desirable neighbourhoods on a generous lot. Featuring 4 spacious bedrooms, offers the perfect blend of character, comfort, and convenience. A double-door entry with an enclosed porch provides a warm and secure welcome, while natural sunlight pours in through the skylight. Inside, timeless French doors, crown moulding, and curated finishes highlight the quality and care in every detail. Hardwood flooring extends throughout, complementing the cozy carpet dining and living rooms. The sun-filled family room opens to a private backyard retreat, the gourmet kitchen with upgraded granite countertops and backsplash. A versatile spare room with direct access to the garage and side backyard adds extra convenience. Upstairs, the large primary suite showcases a walk-in closet and ensuite, alongside three generously sized bedrooms.The finished basement enhances the homes versatility with a spacious recreation room and custom wet bar perfect for entertaining. Outside, enjoy a professionally landscaped backyard with a paved patio, ideal for a fresco dining and relaxing evenings. Close to TTC, Hwy 404, T&T Supermarket, Foody Mart, Pacific Mall, parks, and top-ranked schools including Dr. Norman Bethune CI, this home combines timeless charm with a prime location. Don't miss your chance to call it home! (id:60365)
512 Main Street
Toronto, Ontario
Fabulous 3 bed, 2 bath family home is nestled in the heart of East York's sought-after Woodbine-Lumsden neighbourhood. Updated throughout with tons of character and natural light, this charming and welcoming home is exactly what you are looking for! The main floor offers generous sized living and dining areas that flow into the functional, updated kitchen. A bonus room just off the kitchen offers flexibility, currently used as an office space, walks out to your private backyard and a highly-coveted parking pad!. On the second floor you will find the spacious primary bedroom, 2 more sun-filled bedrooms and a renovated 4pc bath. The finished lower level offers a multifunctional space that blends comfort, entertainment and practicality, complete with a 3pc bathroom, laundry room and storage. The welcoming front porch is perfect for morning coffees and evening cocktails! Nearby green spaces includingTaylor Creek park and Stan Wadlow park and community hubs provide lots of ways to enjoy the outdoors with walking/cycling trails, splash pads, sports field, skate park, off-leash dog area just to name a few! Conveniently located close to schools, public transportation, vibrant shops and restaurants of The Danforth. This lovely home will not disappoint and once you experience the quiet, vibrant close-knit community feel you will want to make 512 Main St home! (id:60365)
21 Karnwood Drive
Toronto, Ontario
Absolutely Stunning & Fully Renovated Detached Home. *Fantastic Investment Opportunity Live In and Earn Income ( Basement has built as second unit) *Located in prime East Toronto location, this home sits on premium pie-shaped lot in family-friendly neighbourhood. The main floor features open-concept living/dining area, contemporary kitchen with waterfall island and S/S Appliances . It includes master bedroom with built-in closet, two sun-filled bedrooms, modern full bathroom, and separate laundry. Enjoy hardwood flooring and pot lights throughout for a bright, modern feel. The legal basement unit offers spacious living area, custom-built modern kitchen, main bedroom with 3-piece en-suite, two additional generously sized bedrooms, common washroom, and separate laundry perfect for rental income or extended family living. Step outside to an extra-large, fully fenced backyard ideal for outdoor entertaining or future development.Close to LRT and TTC transit, schools, places of worship, Eglinton Square Mall, and Golden Mile Shopping Centre. Potential for a garden suite adds even more value! (id:60365)
803 - 3 Massey Square
Toronto, Ontario
Take a look at this spacious, bright and move in ready unit in a very convenient location. This upgraded and newly renovated unit offers fresh paint throughout, new floorings, modern light fixtures, kitchen back splash with brand-new S/S appliances and more. Come and visit this lovely unit in a crescent place where shopping, school, gym, day care, recreation center and more are all steps away. 6-minute walk to the Victoria Park subway station, a minute to downtown. Major intersection Victoria Park and Danforth. (id:60365)
3136 Willowridge Path
Pickering, Ontario
Opportunity is knocking! 3 year old Mattamy home [Valley View Model] - This Stunning detached4-bedroom, 4-bathroom home offers the perfect blend of space, comfort, and versatility for every stage of life I Over 2700 sq ft I Separate Living and Family room I Additional family room on 2nd level, ready to transform into a Work/Study or Library area I Spacious layout is designed with both entertaining and quality family time in mind I The unfinished basement is a blank canvas ready to be transformed into a playroom, home office, entertainment nook or future in-law suite - whatever fits your family's needs as they grow I Upgrades: Waterfall Quartz counters in Kitchen I Upgraded Kitchen Cabinets I Upgraded Hardwood flooring through-out the home I 9 Ft Ceilings on Main and Second Level I All Upgraded Bathrooms with Quartz Countertops I Oak Staircase with Wrought Iron pickets I Basement with Full size windows I Option to add Separate entrance on Main floor I Close to Walking trails, parks, bike trails, Highway 401/407 and more I This is more than just a house-it's a forever home that adapts to your family's needs I Don't miss your chance to make this exceptional modern contemporary styled property yours! (id:60365)
68 Forest Heights Street
Whitby, Ontario
Welcome to this rare executive all-brick 4-bedroom home located in Whitbys highly sought-after Pringle Creek community, within the prestigious Brookwood subdivision, offering over 2,500 sq. ft. of living space with hardwood floors on the main level, spacious principal rooms, a beautifully renovated primary ensuite, a modern kitchen that walks out to a large deck and private backyard, a double-car garage with convenient interior access, main floor laundry, and a basement featuring a rough-in for a bathroom, cold cellar, and 200 amp service, along with a high-efficiency furnace, all within walking distance to top-rated schools, shops, and restaurants, just minutes to Highways 401, 407, and 412 with FREE Durham 407 access, in one of Whitbys most desirable and tightly held neighborhoods where homes seldom become available. (id:60365)













