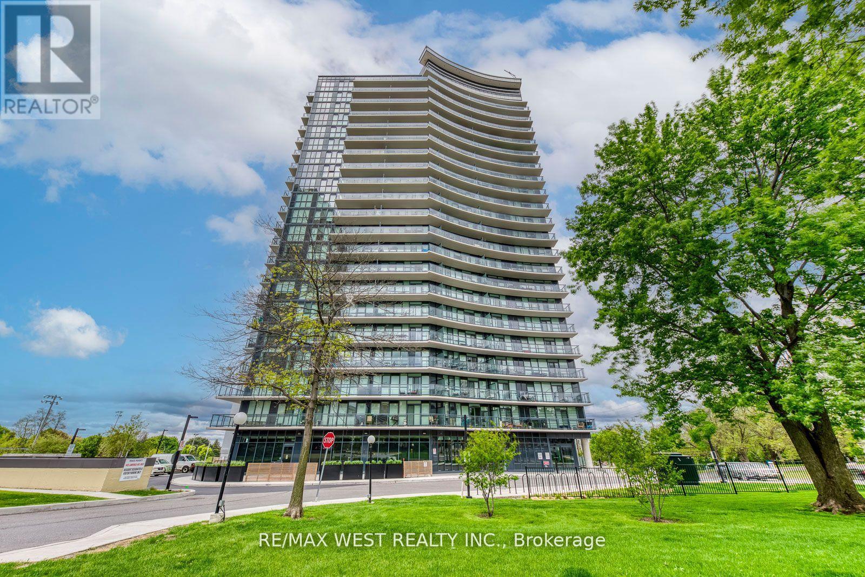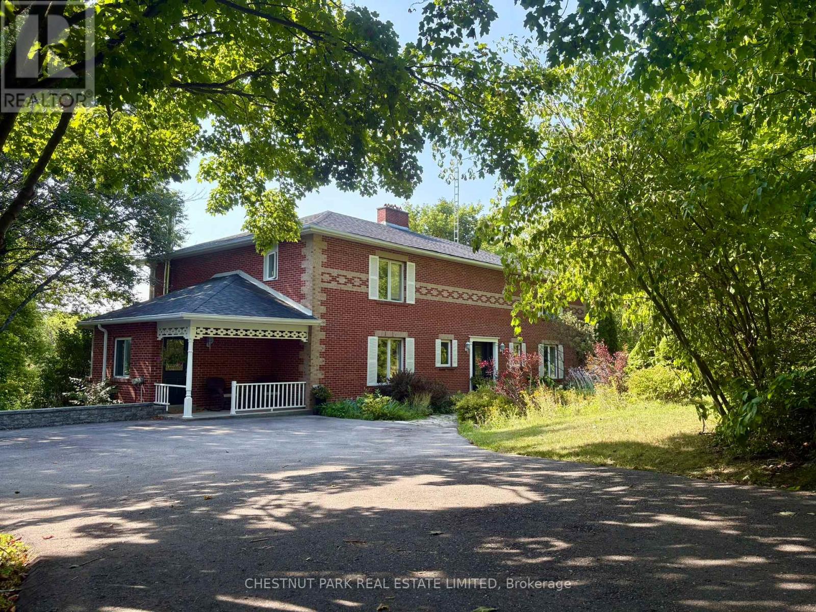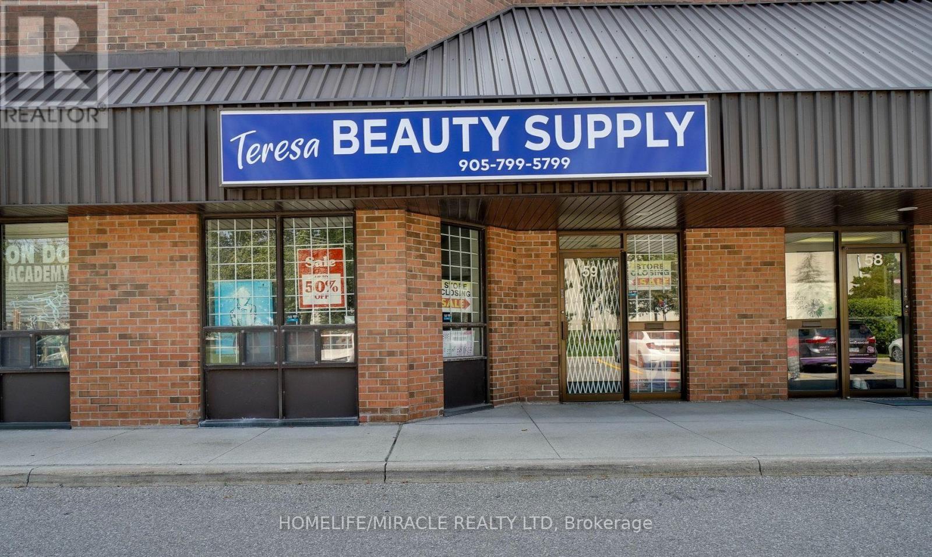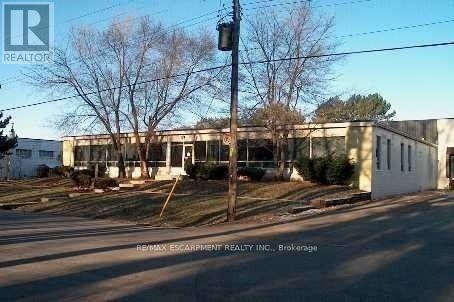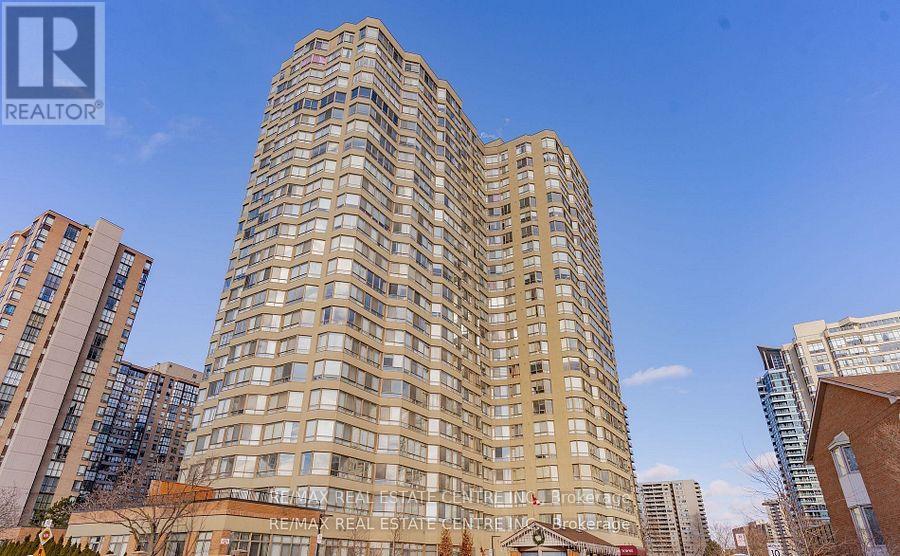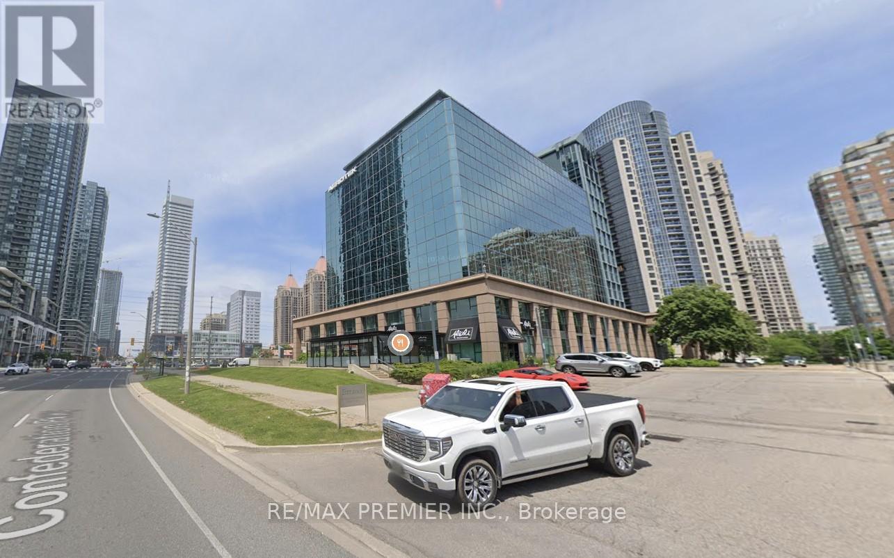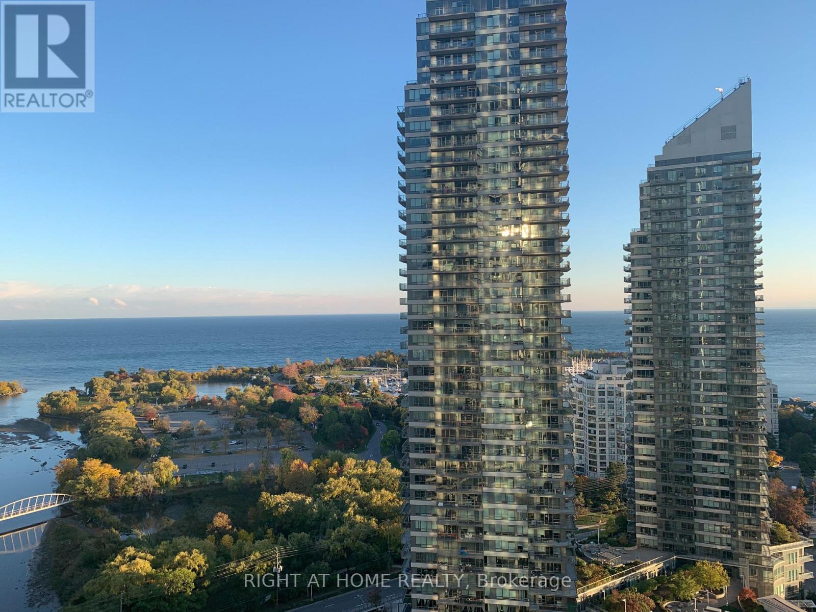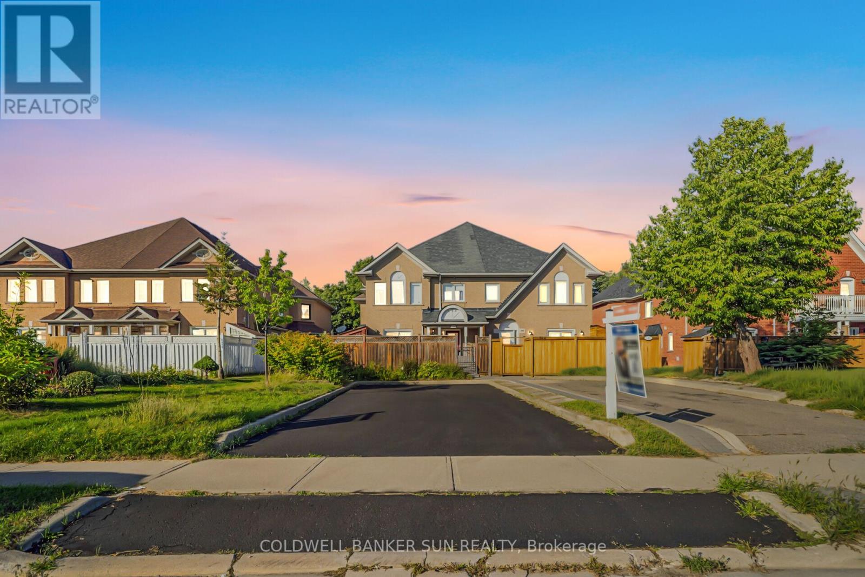1104 - 1461 Lawrence Avenue W
Toronto, Ontario
Welcome to Suite 1104 at Seven on the Park a beautifully designed 3-bedroom, 2-bathroom condo with 898 sq ft of modern living in one of Torontos fastest-growing communities. This rare offering showcases a bright, open-concept layout with a sleek kitchen enhanced by extra cabinetry and a custom-built media wall that seamlessly matches the finishes for a cohesive, elegant look. Each bedroom is thoughtfully designed with built-in closet organizers, while the primary retreat features a walk-in closet and private 3-piece ensuite. Floor-to-ceiling windows, upgraded lighting, and a spacious balcony create a light-filled, contemporary space. Adding exceptional value, the unit includes two parking spots and two lockers a rare find in condo living. Residents enjoy access to impressive amenities including a fully equipped fitness centre, party room, outdoor terrace with BBQs, and 24-hour concierge. Perfectly located in Brookhaven-Amesbury, you're just minutes to Hwy 401, Yorkdale Mall, and steps to TTC. Daily essentials are at your doorstep with Walmart, Metro, LCBO, and more in the nearby plaza. With continued neighbourhood growth, strong community spirit, and unbeatable convenience, this is the perfect opportunity for first-time buyers, growing families, or downsizers seeking style without compromise. (id:60365)
157 - 475 Bramalea Road
Brampton, Ontario
Absolutely Stunning & Fully Renovated ! This Immaculate 3+1 Bedroom Townhouse Has Been Renovated Top to Bottom (March/April 2025) and Shows Like Brand New! Featuring a Modern Open-Concept Kitchen with Quartz Countertops, Quartz Backsplash, and Sleek Ceramic Flooring. Brand New Flooring Throughout, Fresh Paint, Pot Lights & Designer Fixtures, New Stairs, and High-End Bathrooms No Detail Has Been Overlooked!The Ground Floor Offers In-Law Suite Potential with a Separate Entrance, Bedroom, Full Bathroom, Small 2nd Kitchen, and Walk-Out to the Backyard. No Carpet Anywhere! New Front Glass Door, All New Interior Doors, Mirror Closets, and Updated Electrical Switches Add a Contemporary Touch.Enjoy Low Maintenance Fees That Include Water, Cable, Internet, Lawn Care, Snow Removal & Garbage. Prime Location Within the Complex Backs Onto a Sparkling Pool & Child-Safe Parkette, Offering Privacy and Green Space.Conveniently Located Near Bramalea City Centre, Schools, Public Transit, GO Station, and Quick Access to Hwys 410 & 407. Virtual Staging Used in Photos. Truly a Must-SeeYour Dream Home Await (id:60365)
21 Southridge Trail
Caledon, Ontario
Welcome to 21 Southridge Trail! An exceptional 10-acre country property nestled on a quiet private road. This home offers just under 7,000 sq. ft. (on 3 levels) of beautifully finished living space. Rich hand-scraped engineered hrdwd floors throughout upper levels, soaring ceilings in the front foyer/dining room, and total privacy. This 5-bed, 4-bath home is nothing short of amazing! Step into the large chefs kitchen that features st/steel appliances, expansive granite countertops, a cozy wood-burning stove, and a walk-out onto the spacious back deck for seamless indoor/outdoor living. The large open-concept, sun-soaked living/dining room features 4 oversized windows that overlook the private, tree-filled back garden. A stunning 2-story brick fireplace is the focal point of this grand entertaining space. A separate side entrance to a sun-filled mudroom allows you and your guests to come and go with ease. The main floor features 2 offices/dens that make working from home a breeze! The second floor is graced with 5 bdrms & 2 washrooms. The primary bedroom features a large walk-in closet, tons of natural light, and a spa-like ensuite with a skylight. The spacious, fully finished bsmt offers ample additional living/entertaining space (with rough-in for a bar/kitchenette), lounge/games room, 3-piece bath, laundry room, and sound/recording studio (sound equipment will be removed but can easily be duplicated by a buyer if desired)! Take a break from the hustle and bustle of the city and immerse yourself in all the wonders this great country property has to offer. Enjoy what this desirable location offers privacy & fresh air with an abundance of trees, over 260 kms of popular nature trails such as the Bruce Trail & The Caledon Trailway, nearby Cultural & Art facilities such as the Alton Mill Arts Centre, yet only approximately 30 minutes to Pearson Intl Airport & 1 hour to downtown Toronto. Several Villages + Orangeville are less than 30 minutes away for shopping. (id:60365)
59 - 8500 Torbram Road
Brampton, Ontario
The unit has excellent features and is located in a prime very busy plaza. The unit is a highly desirable commercial and industrial property that provides excellent accessibility, visibility & foot traffic for future growth. The front of the unit is facing Torbram & Steeles with excellent exposure to increase profitability and business growth Also, front signage display opportunity is available. Unit has 2000 sq ft on main floor and 353 sq ft on mezzanine. M1 zoning permits wide variety of uses such as: manufacturing, warehousing, offices & much more. Close to all major highways 400, 401, 410 and public transit and Pearson airport Exterior of the property is finished with brick and metal. Big double glazed thermopane windows are designed to maximize natural lights. Ceiling height is 18 FT, which makes it easy for operational efficiency. One shipping grade level drive in door 14 x 12 FT in the back and no loading dock. Unit has one small exit door in the back. Fully sprinkled, low maintenance fee covers all exterior up keep. One washroom, one kitchen and janitorial room. (id:60365)
A - 435 Enfield Road
Burlington, Ontario
Great ground floor office space with showroom. 1497 sf. TMI includes Utilities. Great Aldershot location with excellent access to HWY 407, 403 and QEW. Ample parking and lots of natural light. Available immediately. (id:60365)
2007 - 3605 Kariya Drive
Mississauga, Ontario
This Unit Shows 10++ Don't miss out - DEN is a private separate room CURRENTLY USED AS A 2ND BEDROOM!!! Only a few mins walk to Sheridan College, Square One Mall & Transit. Situated In Prime Location 836 sqft 1 Bdrm + Den (Den Is Closed Off And Currently Being Used As A Second Bdrm). Wonderful amenities include - 24 Hr Gate House Security, Indoor Saltwater Swimming Pool, Guest Suites, Squash Courts, Tennis, Theatre, Party Room, Sauna, Hot Tub, Gym. Close To Public Transit, Restaurants and Shops And Kariya Park. MAINTENANCE FEE INCLUDES *(Hydro, Cable Tv, Internet, Heat And Water)*. An excellent investment!! **EXTRAS** Ss Fridge, Stove, B/I Dishwasher, Washer/Dryer, Electric Fireplace, All Window Coverings, Elf's,OneParking Space Included. (id:60365)
200-B01 - 350 Burnhamthorpe Road W
Mississauga, Ontario
Block of three offices (34, 35 & 36) with a reception area - Discover your next business edge at this prime office location with fully furnished and serviced private spaces, offering seamless accessibility from major highways and transit options, including LRT, MiWay, Zm, and GO Transit. Nestled in a high-density residential area, this executive space is within walking distance of Square One Shopping Centre, Celebration Square, City Hall, and the Living Arts Centre. The building features modern, flexible offices designed for productivity, with high-end furnishings and 24/7 access. Tailored membership options cater to every budget, while on-site amenities such as Alioli Ristorante and National Bank enhance convenience. Network with like-minded professionals and enjoy a workspace fully equipped to meet all your business needs. Offering budget-friendly options ideal for solo entrepreneurs to small teams, with private and spacious office space for up to 10 people. **EXTRAS** Fully served executive office. Mail services, and door signage. Easy access to highway and public transit. Office size is approximate. Dedicated phone lines, telephone answering service and printing service at an additional cost. (id:60365)
20 Lennox Court
Brampton, Ontario
Absolutely Stunning Detached Bungalow in Heart Lake! This beautifully maintained and fully renovated 4-bedroom, 4-bathroom bungalow is located on a quiet court in sought-after Parklane Estates. Steps from Etobicoke Creek Trail and nestled on a premium 70 x 122 ft lot, this home features a spacious primary bedroom with 4-pc ensuite (spa jet tub), walk-in closet, and walkout to YARD. Custom kitchen overlooks a sunken family room with gas fireplace and patio access to a professionally landscaped, tree-lined yard. Separate living and dining rooms, hardwood flooring throughout, pot lights, and main floor laundry with garage access. Finished basement includes large rec room, office, and oversized workshop easily convertible to in-law suite. Oversized Double garage + 6-car driveway for 8 total parking spaces, dedicated 240-volt EV charging circuit in garage. Rare opportunity in one of Brampton's most desirable communities. Move-in ready! (id:60365)
2601 - 2220 Lake Shore Boulevard W
Toronto, Ontario
Beautiful Southwest-Facing Suite Located At Parklawn And Lake Shore In The Heart Of Mimico. Enjoy Stunning Views Of Lake Ontario From The Sunny Balcony! Spacious Open-Concept Layout With Floor-To-Ceiling Windows And Laminate Flooring Throughout. The Kitchen Features Stainless Steel Appliances, Quartz Countertops And Space For A Dining Table. The Large Bedroom Features Lots Of Natural Light And Mirrored Closet. Unbelievable Location Close To The Lake, Trails, Parks, Grocery Stores, Amazing Restaurants, Starbucks & Transit At Your Doorstep. Minutes To Qew And Downtown Toronto! The Unit Includes A Parking Space And Storage Locker. (id:60365)
518 Vanguard Crescent
Oakville, Ontario
This charming 4-level 2,396 sq ft (on all levels) carpet free back split offers the perfect blend of space, comfort, and convenience. With 3 spacious bedrooms, this home is designed for growing families or can easily be made to have a nanny suite or in-law suite. The main floor features a combined living and dining area, with French doors and hardwood flooring. The kitchen offers ample counter space, generous cabinetry and stainless steel appliances. The upper level features three bedrooms and a 4 piece bath, providing plenty of privacy and comfort. On the lower level, you'll find a warm and inviting family room with a cozy gas fireplace ideal for movie nights or gatherings as well as a 3 piece Bathroom with Walk-in glass shower. From this level is a walk-up to the backyard offers seamless indoor-outdoor living, making summer barbecues a breeze or making it easy to create a separate suite. The additional lower level provides even more living space with a kitchenette perfect for a home office, playroom, or gym along with plenty of storage options as well as a work shop, cold storage and the laundry room/ Furnace room. Outside, enjoy a private backyard with room to garden, relax, or let the kids play. A driveway with ample parking for 4 cars plus the 2 car garage completes this wonderful home. Located in a family-friendly neighborhood, close to schools, parks, shopping, and transit, this home is ready for its next chapter. Don't miss your chance to own this versatile back split. book your private showing today! (id:60365)
2 - 155 Veterans Drive
Brampton, Ontario
Welcome to this stunning corner-unit townhouse, designed with extra windows for abundant natural light. Perfectly positioned in a quiet middle block, this home features a private rear balcony overlooking open soccer fields. This fully upgraded 2-bedroom, 2-bathroom condo townhouse (less than 2 years old and still under Tarion warranty) sits on the main floor and offers two private balconies. The open-concept layout includes a spacious great room with dining area, flowing into a modern kitchen with quartz countertops, grey-tone cabinetry, stainless steel double-door fridge, stove, built-in microwave, and dishwasher. Upgrades throughout include smooth ceilings, 12x24 tiles, quartz vanities in both bathrooms, and stylish silver hardware on all doors, Decor Switches. The primary bedroom features an upgraded ensuite with glass standing shower, while the second generously sized bedroom has direct access to the rear balcony. A stacked white washer & dryer adds extra convenience. Close to schools, parks, amenities, and public transit, this home is ideal for first-time buyers, downsizers, or anyone seeking a stylish, low-maintenance lifestyle in a vibrant community. Don't miss out on this exceptional opportunity! (id:60365)
138 Pressed Brick Drive
Brampton, Ontario
Your search ends here! AAA+ Location Alert! Welcome home, to this stunning 3 bedroom, absolutely freehold townhouse in a desirable family-friendly neighborhood. Great open concept layout that features approximately 1400 square feet of living space. The kitchen is a generous size with oak cabinetry, breakfast area, and stainless steel appliances, which walks-out to your own private and fenced patio. The expansive living room is conveniently combined with your dining room, great for entertaining. Making your way upstairs you are greeted to 3 full-sized bedrooms, with laminate flooring, large windows that project tons of natural light throughout, and your oasis like 4 piece bathroom. The primary bedroom features a large sun-filled window, and great sized walk-in closet, which is also semi-ensuite. making your way to the basement, large open concept recreation area, which can be used for ample storage. Brand new luxury vinyl waterproof flooring in the basement (Aug 2024). Entire basement -new flooring, new drywall, new baseboards. New driveway resealing in Aug 2025. The basement has potential for the construction of one more full washroom, making it ideal for a in-law suite. Walking distance to top-rated schools, Fortinos, Walmart, and just minutes away from the GO station, major highways, library, and shopping plazas. This home is absolutely turn-key and ready for you to move in, a true gem in a one-of-a-kind community. (PROPERTY PHOTOS ARE VIRTUALLY STAGED) (id:60365)

