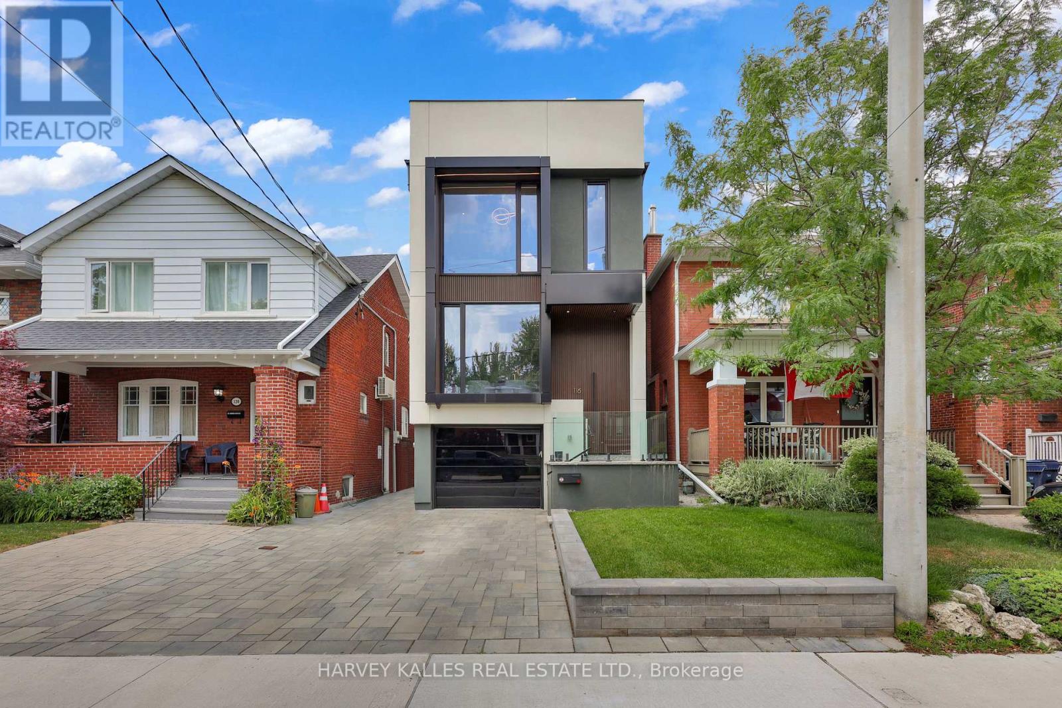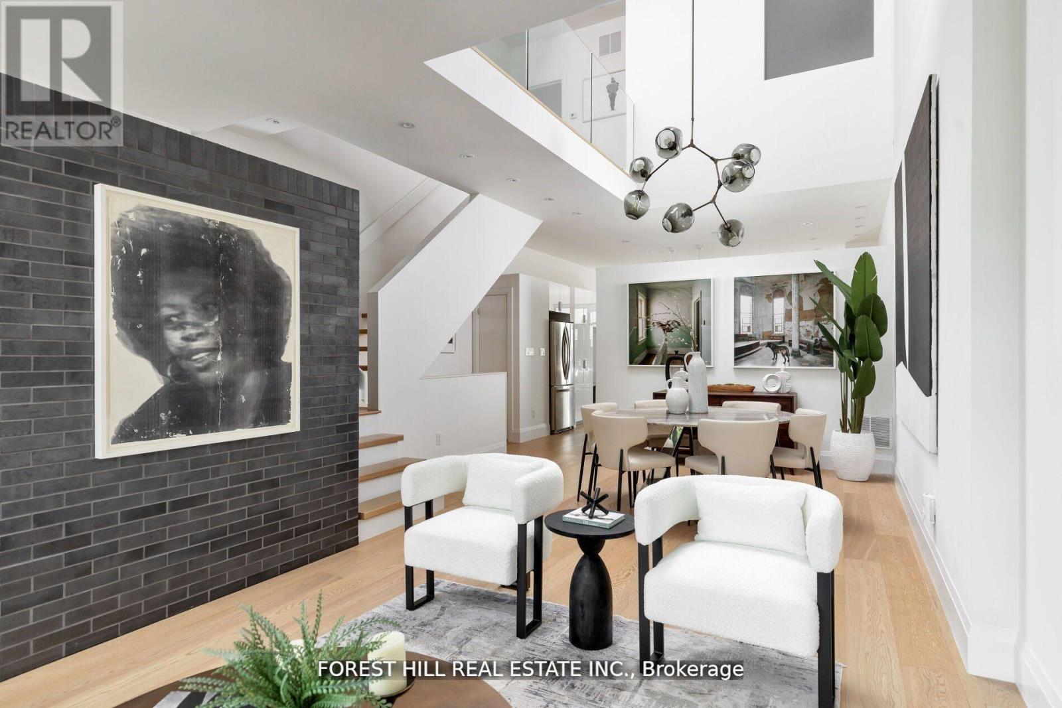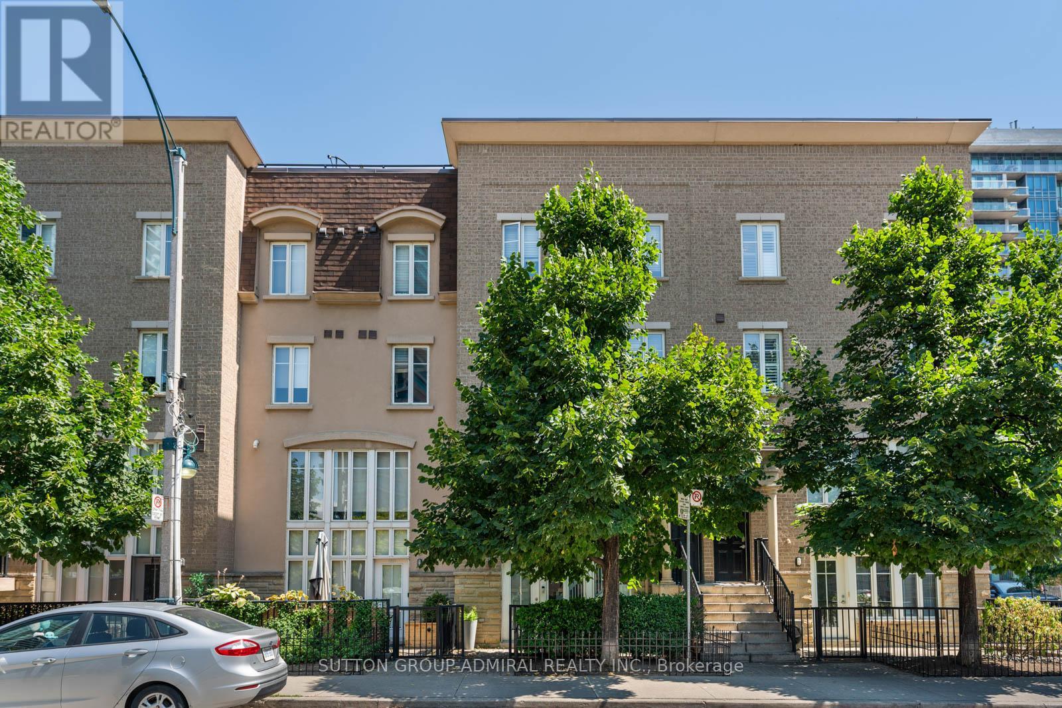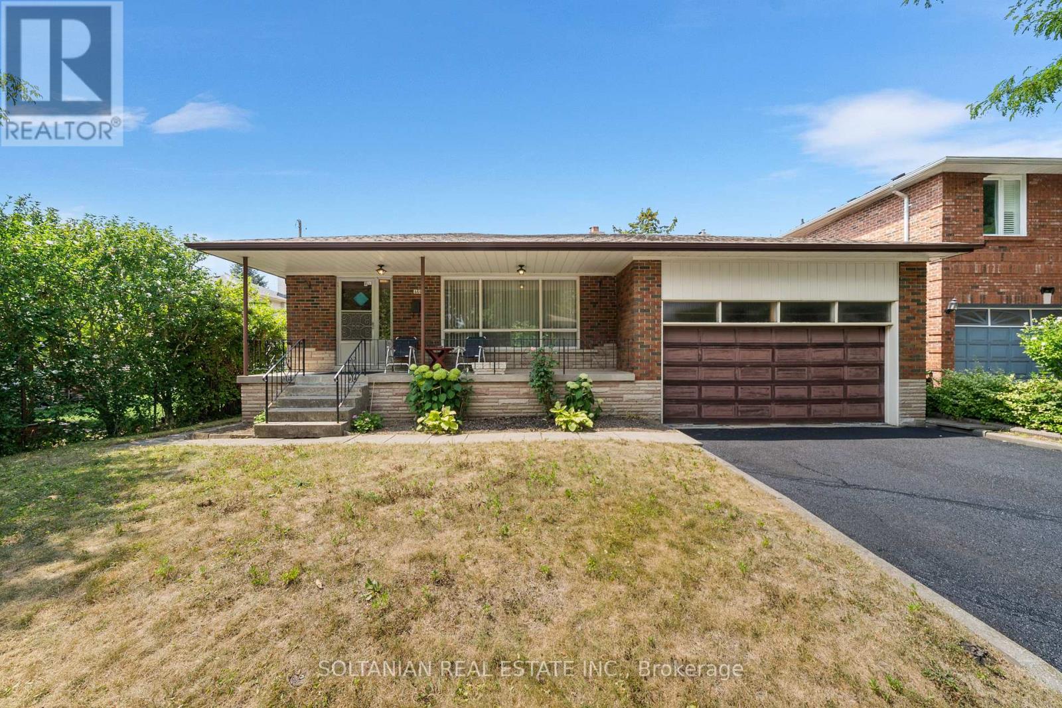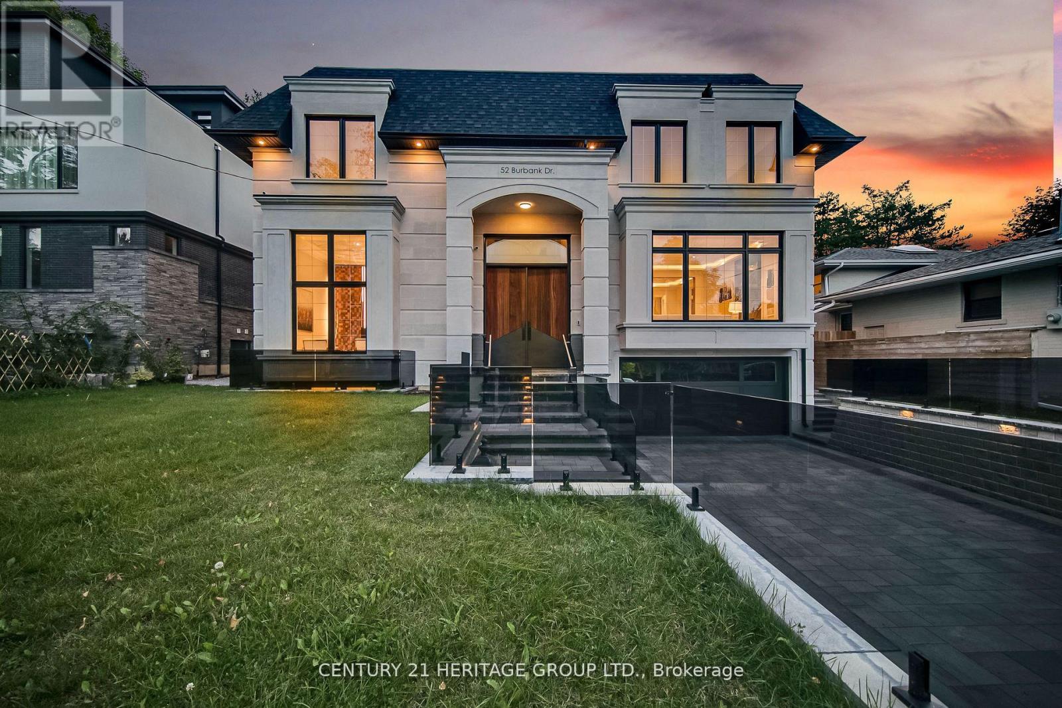512 - 835 St Clair Avenue W
Toronto, Ontario
Popular 2-Bedroom Layout W/2 Full Baths, Ensuite Laundry, 56Sf Balcony, Gas Bbq Hookup. Primary Bedroom Has 3-Pce Ens Bath, Triple Mirrored Closet. 2nd Bedroom Can Be Used As A Den/Office/Separate Dining. Heated Geo-Thermally. Parking/Locker Included. Building Amenities Incl Fitness Centre, Party Room, Library, Pet Spa, Roof-Top Garden & Lounge. Neutral Colours And Tastefully Finished. South Cn Tower View. Move In Anytime! (id:60365)
12 Coates Avenue
Toronto, Ontario
Built in 2019 this beautiful detached custom home offers so much space for a family! Slim exterior belies the wide expanse within! Enjoy the quiet cul de sac in this desirable area of T.O. Large Principal rooms and Hardwood Floor throughout. Many upgrades, including custom California Closets, custom Scavolini Cabinetry in kitchen, family room, lower level and 4th bedroom/office. All windows have custom coverings, including skylight and blackout blinds in bedrooms. High Ceilings and large windows offer an abundance of light. Professional landscaping with custom deck and gas line for BBQ. Legal front parking. 4th bedroom currently a home office with custom built-ins, easily turned back in to a bedroom. Close to parks, shops, cafes and schools. Come have a visit! (id:60365)
116 Deloraine Avenue
Toronto, Ontario
An Absolute Stunner In Sought After Lawrence Park North! This Home Greets You With A Sense Of Warmth And Luxury From The Moment You Enter Where Every Corner Is Thoughtfully Designed With Exceptional Attention To Detail. The Open Concept Main Floor Features A Spacious Living Room And Dedicated Dining Area, Flowing Into A Contemporary Eat In Kitchen With Clean Lines, Sleek Cabinetry, Built In Appliances, And A Striking Island That Grounds The Space; Ideal For Entertaining With Ease! The Family Room Is Warm And Inviting, With Oversized Slider Doors That Lead To A Private Deck And Yard. Upstairs, The Primary Suite Is A True Retreat With Elegant Finishes, A Walk In Closet, And A Dream Ensuite, Plus Three Additional Bedrooms With Ensuites And A Convenient Second Level Laundry Room. The Lower Level Offers A Generous Rec Room With Walk Up Access To The Yard, A Nanny Or Guest Suite, Rough In For A Second Laundry, And Direct Garage Access. Heated Floors In The Front Foyer, Lower Level, And Ensuite, Along With Smart Home Features! Situated In The Coveted John Wanless School District, This Home Delivers Style, Comfort, And A Prime North Toronto Location. Must See! (id:60365)
49 Brookfield Street
Toronto, Ontario
Welcome to Brookfield House, the ultimate blend of architectural mastery and urbane sensibility in the heart of Trinity Bellwoods. A thoughtfully designed true family home built by Blue Lion Building for the firm's own architect. The emphasis on high-quality architecture and attention to detail make this home a masterwork of light, volume, and space. Anchored by a soaring 27-foot atrium that funnels natural light into the heart of the home, each graciously proportioned room functions as a canvas to showcase its future owner's personality. Entertaining is effortless in the spacious living and dining room, where oversized windows flanked by custom drapery flood the space with natural light. The bulkhead-free ceilings add to the seamless scale of the home. Wire-rubbed white oak hardwood floors contrast with the charcoal brick feature walls, creating an ambiance of warmth and sophistication. Step through to the rear half of the home into the spacious kitchen and large family room, featuring a generous run of custom white lacquer cabinetry, complimentary Caesar stone countertops, and stainless steel appliances. The backyard is an urban oasis with irrigated landscaping by BSQ Landscape Architects, connected directly to the rare 2-car garage with laneway access. The second floor overlooks the dining room and accesses the spacious primary bedroom featuring a 6-pc en-suite and a large W/I closet. Three other large bedrooms with W/I closets add to the functionality of the home. The third floor features a flex-space lounge and is surrounded by inspiring city views, while the fully finished basement adds more functional space. Brookfield House is truly a home with no compromises - the ultimate blend of form and function. **EXTRAS** See the Features & Finishes sheet for all details. Steps to Trinity Bellwoods Park and the best restaurants & shops of Ossington and Queen Street. Laneway house report available. (id:60365)
154 Cedric Avenue
Toronto, Ontario
This cozy and beautifully updated 2-bedroom, 2-bathroom home perfectly blends classic charm with modern convenience in one of the city's most vibrant neighbourhoods. Thoughtfully renovated, it features new hardwood floors, a new roof, new furnace, & air conditioning, ensuring year-round comfort and energy efficiency for years to come. Inside, you'll find a bright and functional layout with timeless details that add character throughout, including a second bedroom that can be used as a home office-perfect for remote work-and plenty of storage throughout. The open concept living space flows seamlessly to a private backyard patio, ideal for entertaining or quiet evenings outdoors. Just a short stroll to the lively shops, restaurants, and transit options on St. Clair West, this home offers the perfect mix of urban living and residential charm. A rare find in a sought-after neighbourhood that is ready for you to move in and enjoy! (id:60365)
1230 - 21 Pirandello Street
Toronto, Ontario
Experience the best of Toronto living in this charming 1+1bedroom townhome-style condo, perfectly situated where Liberty Village meets King West Village. This vibrant pocket of downtown offers an unbeatable blend of style, convenience, and community just a short stroll to the Exhibition GO Station, Exhibition Place, and the scenic waterfront trail. The bright, open-concept main living area maximizes every square foot, creating a welcoming space for both relaxation and entertaining. The modern kitchen features a sleek island with bar seating for casual meals, while the dedicated dining area sets the stage for memorable dinners with friends and family. The cozy bedroom offers a quiet retreat, and the versatile den currently serving as an office and storage space can easily adapt to your lifestyle. Steps from your front door, you'll find trendy cafés, restaurants, and boutique shops, along with seamless transit connections to the rest of the city. Enjoy peaceful green escapes in nearby parks, then immerse yourself in the energy of Liberty Village and King Wests vibrant dining, nightlife, and cultural scene. Whether you're taking in events at Exhibition Place or biking along the waterfront, everything you love about downtown living is right here. With it's smart layout, prime location, and dynamic surroundings, this home is perfect for first-time buyers, young professionals, or anyone seeking a stylish urban base in one of Toronto's most connected neighbourhoods. Your city lifestyle starts here. (id:60365)
444 Longmore Street
Toronto, Ontario
Prime Location Exceptional Opportunity! Nestled in the heart of one of Torontos most coveted neighbourhoods, this soild bungalow offers incredible potential for end users, builders, renovators, or investors. Sitting on a premium lot with 53.06ft frontage, the existing home features an open-concept living and dining area, a bright kitchen with breakfast area, and 3 spacious bedrooms. The finished basement boasts a separate entrance, a generous recreation room with a wet bar and fireplace, plus an additional bedroom & bathroom perfect for extended family or rental potential. Enjoy a private backyard ideal for relaxing or entertaining. Unbeatable Location! Situated within top-ranked school zones Earl Haig SS & Hollywood PS , just steps to Yonge & Sheppard, Bayview Village, 2 major subway stations, parks, ravines, shopping malls, trendy restaurants, and major highways. Whether you choose to live in, renovate, rent, or build your dream home, this property offers endless possibilities in a vibrant, connected community. (id:60365)
804 - 70 Mill Street
Toronto, Ontario
Welcome to your new home in the heart of Toronto's iconic Distillery District! A rare opportunity to own a spacious and functional 1 bedroom, 1 bath condo, with ensuite laundry, in one of the city's most vibrant and historic neighbourhoods. Unlike many of todays compact layouts, this condo offers a functional floor plan that gives you room to truly live. You wont find yourself opening the fridge right beside your couch here, this unit provides clear separation between kitchen, living, and dining areas, creating a sense of flow and comfort rarely found in newer builds. The generous living area is perfect for relaxing or entertaining, with space for a proper sofa and media setup, as well as room for a dinning room table if you like. The bedroom is a true retreat with a walk in closet, comfortably fitting a queen bed and more. Building amenities include a shared common room, rooftop access, on site property manager, and maintenance fees cover all utilities (wifi is additional). Enjoy peace and privacy within your unit while stepping outside into the energy of the Distillery District, surrounded by charming cobblestone streets, artisan shops, cafes, restaurants, galleries, and cultural events year-round. Plus, you're steps to transit, the waterfront, and easy access to the downtown core. Whether you're a first-time buyer, looking to down size, or looking for a smart investment, this condo offers the perfect blend of function, space, and location. Live with space, ease, and character right in the heart of the Distillery. (id:60365)
2514 - 44 St Joseph Street
Toronto, Ontario
Live on the 25th floor at Polo II on Bay and Wellesley 44 St. Joseph Street! Close to U of T campus. Beautiful with Spectacular Western view! Available August 8th for a minimum 1-year lease at $3695 per month and price INCLUDES in unit washer & dryer as well as VIP cable TV and Internet. Huge 2 Bedroom + Solarium + 2 washrooms 1150 Square Feet Wake up every day to a beautiful unobstructed western view of St. Michaels Cathedral, the Royal Ontario Museum, Planetarium, Condo facilities include outdoor pool, hot tub, full exercise gym. Party room available for rental from condo management. and far beyond. *For Additional Property Details Click The Brochure Icon Below* (id:60365)
45 Doonaree Drive
Toronto, Ontario
4 Plus 1 Bedroom Bungalow One Of This Neighbourhoods Most Sought After Streets! Family Friendly, And Tree Lined, This Large Family Home Is Ready To Go! Beautiful Updates, And Lots Of Square Footage, With An Oversized Lot That Will Suit This Investment Well Into The Future. Privacy Abounds In Your Wide And Deep Backyard, With Mature Trees, Your Own Pool, Fully Fenced Separate Yard Area For The Kids, Storage And More. Plenty Of Room For Family BBQs, With A Large Deck, Large Updated Kitchen, Living And Family Rooms With Size For Gatherings. Private Drive With Room For 4 Cars And One Additional In The Garage. The Main Level Is Complete With 4 Bedrooms And Two Bathrooms. The Primary Suite Offers A 2 Pc Ensuite, And Double Closets. Bay Windows In Both The Living And Dining Room Give This Home A Classic Feel. Large Lower Level With Oversized Family Room And Fireplace, A Fifth Large Bedroom, High And Bright Windows Give A Main Floor Feel. Plenty Of Storage, A Workshop And Large Laundry Utility Room. Nearby Shops At Don Mills, DVP/ 401, Minutes To Downtown, TTC And Highly Rated Schools, Pleasant Streets, Shops, Parks, Ravines, And Nature Trails Surround This Fabulous Opportunity For A Great Family Home In The Heart Of A Lovely Neighbourhood! (id:60365)
52 Burbank Drive
Toronto, Ontario
Welcome to 52 Burbank Bayview Village Luxury Living at Its Finest! This extraordinary 5,300sq. The custom-built estate is set on an expansive, premium lot in one of Toronto's most prestigious neighbourhoods. Wrapped in a full natural stone exterior and designed for elegance, comfort, and craftsmanship, this home blends timeless architecture with modern luxury. Inside, you'll find 6 spacious bedrooms, each with its own private ensuite, including an opulent main floor suite ideal for guests, in-laws, or multi-generational living. The gourmet chef's kitchen is a masterpiece, featuring all Sub-Zero & Wolf stainless steel appliances, premium built-in dishwasher, bespoke cabinetry, and a grand centre island that flows into sun-filled living and dining areas illuminated by 6 skylights. Luxury details include a heated driveway, heated floors in all bathrooms and the entire basement, 2 furnaces, 2 A/C units, 2 laundry rooms each with washer & dryer, and a private nanny suite. Parking for 6 vehicles adds both practicality and prestige. The lower level is an entertainer's dream with a heated swimming pool, sauna, private gym, home theatre, stylish bar, and a dog wash station for pet lovers. The professionally landscaped backyard offers privacy and beauty, perfect for hosting gatherings or enjoying peaceful moments. Located minutes from Hwy 401, Bayview Subway, and top-ranked schools, this residence delivers the ultimate combination of luxury, convenience, and sophistication. 52 Burbank is more than a home, it's a statement of refined living. (id:60365)
70 Jenny Wrenway
Toronto, Ontario
A remarkable property for a remarkable life and new beginnings. This home at the Wrenways Townhouse complex in Hillcrest Village might just be the one you have been waiting for. Priced to win your hearts, and renovated for form and function, this 3 bedroom, 3 washroom, 1900 sq ft townhouse is not to be missed! Maximum relaxation and comfort can be expected in the living room space that just beams with natural light exposure as it shines through the high ceilings right into the open concept dining space and the kitchen. Great for entertaining, great for keeping an eye on the whole family during chores time, it is a timeless layout that has served families well for decades. Some notables are***Pot light Upgrades on the Main Floor***HVAC updated from to central air and heat in 2018 (new furnace and AC installed at the time)***Windows Replaced in 2024***Basement rec space can be used as in-law suite with access to separate washroom***Well appointed and generous sizes for all 3 bedrooms***Large Walk-in closet***2 full washrooms and 1 half washroom for guests on main floor*&*garage has EV charging rough-in (Tesla Charger excluded)**Updated Laundry Room*** (id:60365)



