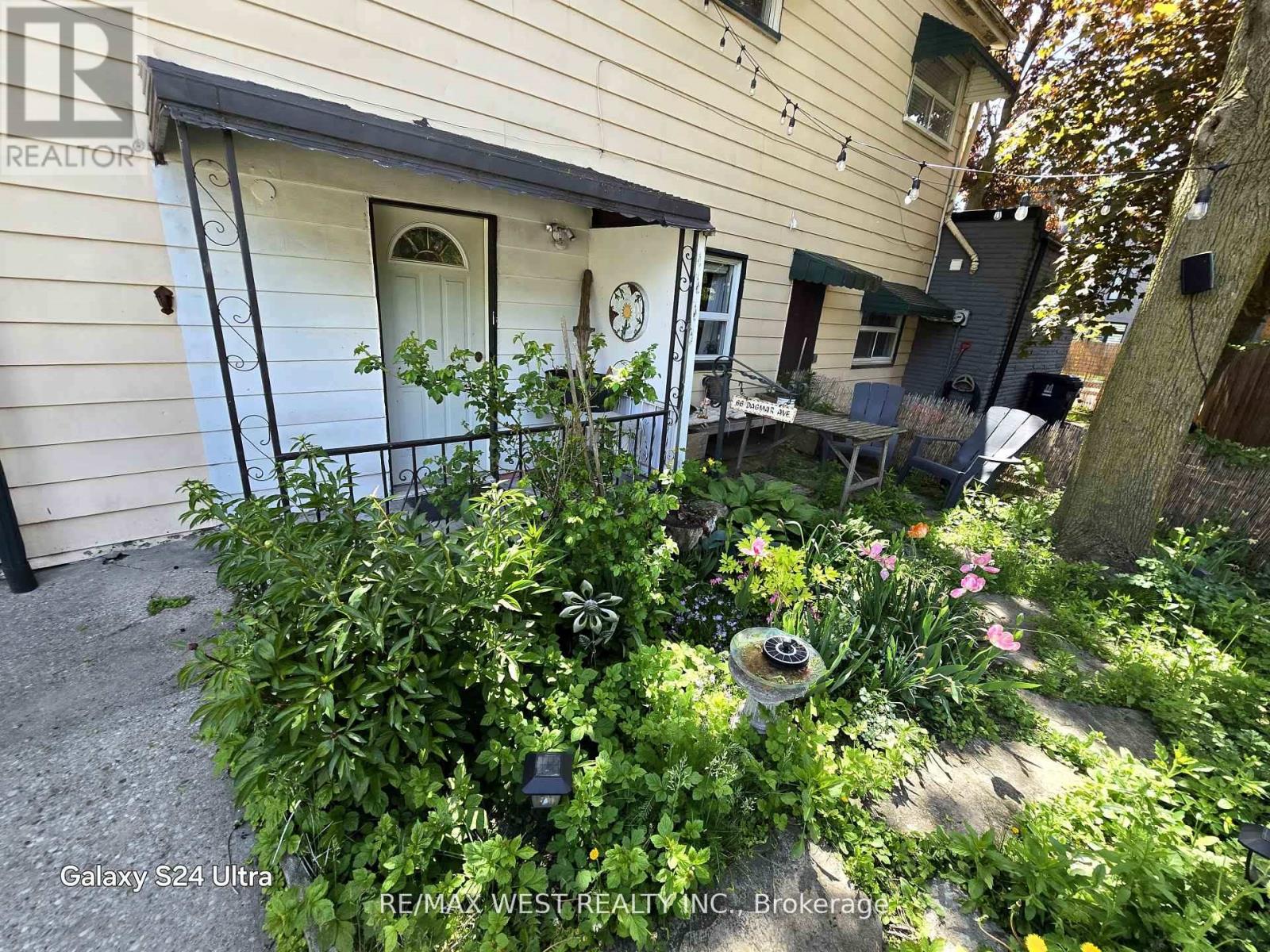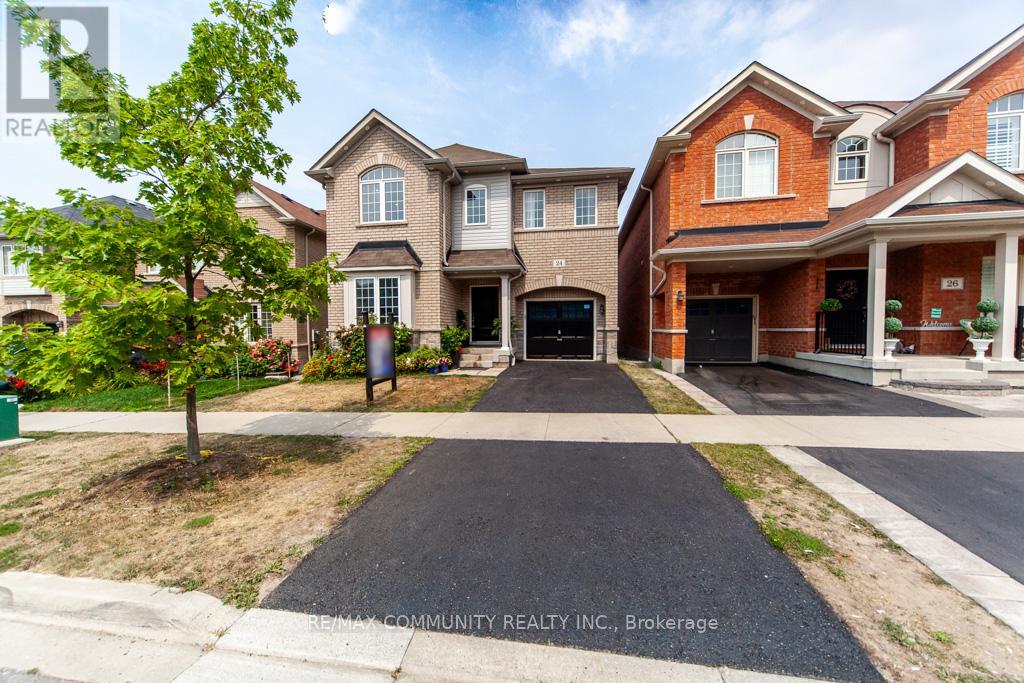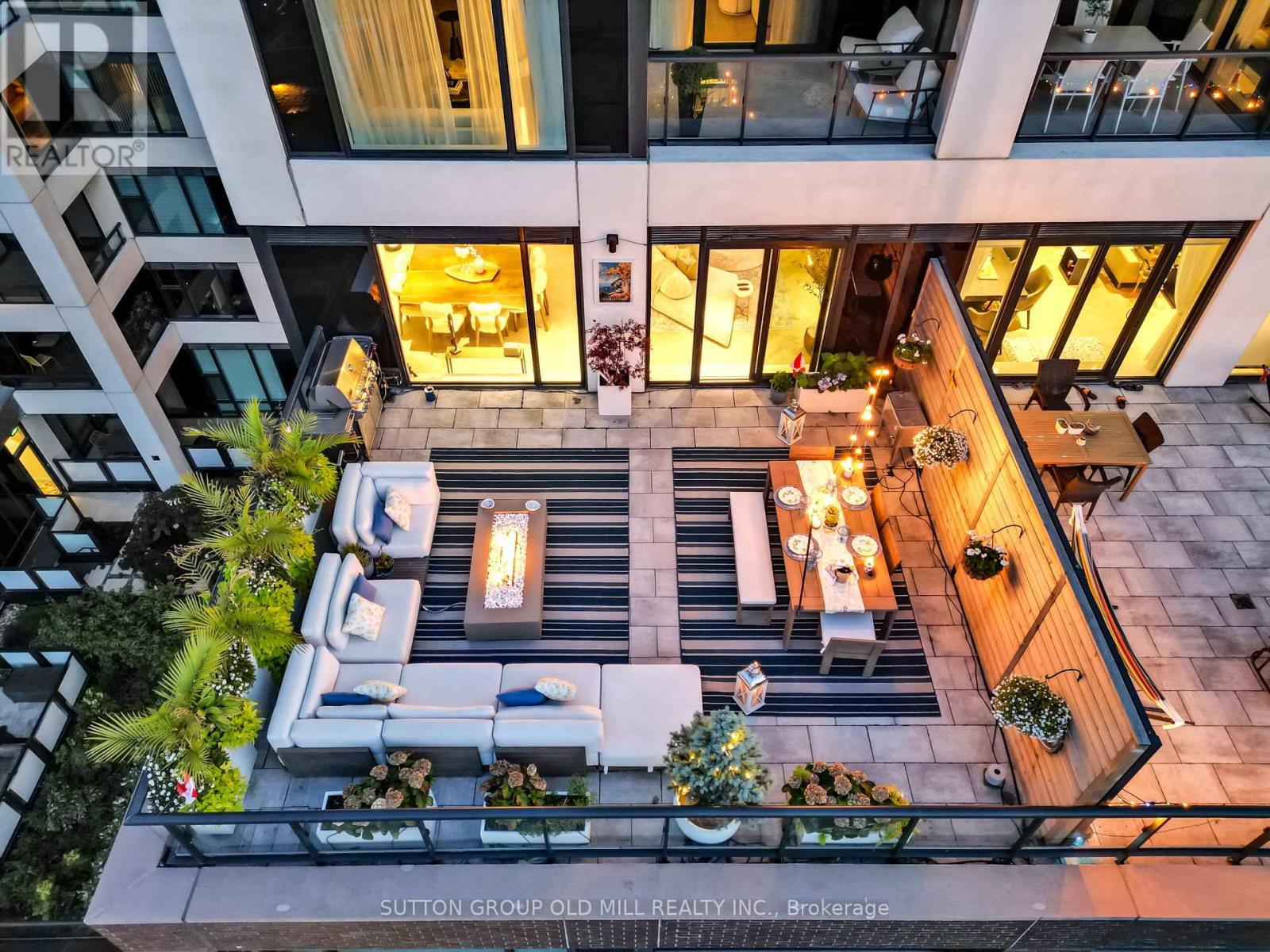Main - 190 Holborne Avenue
Toronto, Ontario
Beautifully Renovated And Spacious Detached 2-Storey Home On Quiet Street In East York With Garage! Open Concept Living Area, With Breakfast Bar. Stainless Steel Appliances, And Kitchen With View Of Living Area, Keeping The Main Floor Bright And Airy. 4 Bedrooms With Hardwood And Lots Of Light! Parking For 2 Cars Total. Talk About Amazing Location! Close To Woodbine Station & Michael Garron Hospital, Woodbine Beach, Schools & Shopping. One parking spot in garage, one spot on shared driveway. Basement is a separate apartment, laundry in lower is shared. Interior photos are from previous listing. (id:60365)
106 Elgin Street E
Oshawa, Ontario
Welcome to 106 Elgin Street East - a beautiful detached two-story century home that is full of character, and modern updates. Set on an oversized lot in the heart of O'Neil in Oshawa, this home features a welcoming verandah, gated fencing, and generous parking, just steps from schools, transit, and all the shops you need! Inside, you'll find the home maintains its century home feel with beautiful updates. The main level features original trim and a classic staircase, complemented by shiplap accents and a built-in fireplace. A sliding barn door leads to a den off the spacious dining room, which can be used as a home office, kids play area, or easily converted to a 4th bedroom or even a main floor laundry room! The recently renovated kitchen is bright and modern, complete with white quality cabinetry, quartz countertops, and stainless steel appliances. Upstairs, you'll find three spacious and sunlit bedrooms, along with a recently updated bathroom. A side entrance from the back porch provides separate access to the original, unfinished basement, perfect for storage or future development. Outdoor living is just as inviting, with a beautiful deck for entertaining, a direct gas line for BBQs, and a fully fenced yard offering ample privacy. The historic barn has been converted into a functional workshop space, and the large garage and carport can house three vehicles. Every major system has been updated, including windows, electrical, plumbing, shingles, furnace, decks, doors, and more. Located in prime Oshawa on a quiet street lined with mature trees, you'll be just minutes from the Oshawa Valley Botanical Gardens, The Robert McLaughlin Gallery, and the Oshawa Golf and Curling Club. This Property has Duplex Zoning. (id:60365)
B (Back) - 66 Dagmar Avenue
Toronto, Ontario
Leslieville, 2 Storey Detached Sun Filled Unit On Desirable Street . 2 Bed Plus Den Could Be Used As A Third Bedroom/Office W/O To Huge Deck, Ensuite Laundry , Steps To Boardwalk , Lake And Leslie Spit. Close To Shops And Restaurants Along Gerrard ,Queen, And Danforth. Short Walk To Gerrard Square, & Schools. Street Car For Easy Access To Downtown. Entrance Is At The Back/Side Of House TENANT pays 75%of all utilities. >>>. ONE Seller Is A Registered Salesperson<<<< (id:60365)
24 Raithby Crescent
Ajax, Ontario
Immaculate & Sun-Filled | Spacious 4+1 Bedroom Home with Walk-Out Basement. Welcome to this "Stone Elevated" stunning and upgraded home featuring an exceptional layout with 4 spacious bedrooms, a dedicated office, second-floor loft, and 4 modern bathrooms. Designed with elegance and comfort in mind, this sun-filled property boasts hardwood flooring throughout, a stylish oak staircase with iron pickets, and 9' smooth ceilings. The modern family-size kitchen is a chef's delight with a centre island breakfast bar, quartz countertops, matching quartz backsplash, and stainless steel appliances. Enjoy the convenience of second-floor laundry and upgraded bathrooms, including a primary suite with a walk-in closet and ensuite. The newly finished walk-out basement adds incredible value, offering 2 additional bedrooms, a full washroom, and a fully equipped kitchen perfect for in-laws, guests, or potential rental income. The basement also features a look-out window, bringing in ample natural light. This exceptional home combines luxury, space, and function ideal for growing families or multi-generational living. (id:60365)
2904 - 5 St Joseph Street
Toronto, Ontario
Spectacular Higher Condo Unit In The Heart Of Vibrant Downtown Living With 615 Sft! Move In And Unpack. Just Freshly Painted In Neutral Tones. Laminate Flooring. Gorgeous Newer Stainless Steel Kitchen Appliances. Roomy 1 Bedroom. Terrific Layout With Lots Of Space. One Block To Wellesley Subway + Govt Buildings. A Few Minutes To Eaton Centre, Cinemas + Dundas Square, Uft, TMU, Yorkville. (id:60365)
13 - 1695 Bathurst Street
Toronto, Ontario
New construction in Forest Hill! This cute one-bedroom north unit with big windows is located in a well-maintained, red-brick building in the heart of the city. This suite has never been occupied; establish yourself in a newly designed space. Central heating/cooling, new stainless steel appliances, laundry just steps outside of your door. All of this in a safe, sought-after area, close to east-west and north-south arteries. One parking space included. Currently under construction and pictures are AI generated from layout plans and current construction pictures to provide a vision for the space. Planned occupancy date of September 1, 2025. (id:60365)
321 - 621 Sheppard Avenue E
Toronto, Ontario
Incredible Opportunity at Vida Condos To Own A Bright & Spacious Two Bedroom 1 Bathroom Condo At The Heart Of Bayview Village. One Parking and One Locker Included. Shows True Pride of Home Ownership! Owner-Lived In! Priced To Sell and Excellent Chance for First-Time Home Buyers, Small Family, or Rental-Income. Premium Custom Designed Murphy Bed INCLUDED in Second Bedroom for Quick Office/Bed Transformation! Modern Finishes with 9ft Ceilings, Upscale Appliances, Laminate Floors, etc. Plenty of Visitor & Commercial Parking Spaces! Minutes To Bayview Village Mall, Bessarion and Bayview Subway Station, Restaurants, Loblaws, YMCA, and within close proximity to Highway 401/404. Many Amenities including Gym, Party Room, Game Room, Terrace, Outdoor BBQ, and more. This Is The Perfect Time To Enter The Market Before The Spring/Summer Demand!!! (id:60365)
12 - 1695 Bathurst Street
Toronto, Ontario
New construction in Forest Hill! This cute one-bedroom unit with big windows is located in a well-maintained, red-brick building in the heart of the city. This suite has never been occupied; establish yourself in a newly designed space. Central heating/cooling, new stainless steel appliances, laundry just steps outside of your door. All of this in a safe, sought-after area, close to east-west and north-south arteries. One parking space included. Currently under construction and pictures are AI generated from layout plans and current construction pictures to provide a vision for the space. Planned occupancy date of September 1, 2025. (id:60365)
501 - 19 Grand Trunk Crescent
Toronto, Ontario
Spacious and versatile 1+1 bedroom condo at sought after Infinity Condos! This bright and beautifully maintained suite features a large primary bedroom and an oversized den that can easily serve as a second bedroom or home office. Enjoy an open concept living and dining space with a separate breakfast area and walkout to a generous balcony. The kitchen is perfect for entertaining, with granite countertops, stainless steel appliances and ample cabinet space. Soaring 9 floors ceilings and sleek laminate flooring throughout add to the modern appeal. Located in the heart of downtown Toronto; just steps to Union Station, Scotiabank Arena, Rogers Centre, and the waterfront. Direct access to the PATH for ultimate convenience. Building amenities include a rooftop terrace, concierge, party room, and a fully equipped fitness centre. Urban living at its finest! (id:60365)
171 Belsize Drive
Toronto, Ontario
Brand New Luxury Home Built By The Reputable Lawrence Park Developments. This Is Essentially A Four Million Dollar Lawrence Park Home, Tucked Into The Heart Of Coveted Davisville Village. Featuring Ceilings From Nine To Thirteen Feet Across All Levels, Wide Plank White Oak Floors, Oversized Sliders, Wall-To-Wall Windows And Skylights That Fill The Home With Natural Light. Every Detail Has Been Curated To Impress, Including Matte Quartz Waterfall Counters, Integrated Miele Appliances, Custom Millwork, Indirect Lighting, Floating Stairs, Radiant Floor Heating In The Basement, And Heated Floors In All Bathrooms. The Floor Plan Is Designed For Modern Family Living, Offering Four Generous Bedrooms Upstairs, A Rare Find In This Area, And Five Bathrooms In Total. The Lower Level Provides A Fully Finished Space With A Separate Entrance And A Beautifully Appointed Nanny Or Guest Suite, Perfect For Multigenerational Living Or Visitors. Enjoy The Convenience Of A Built-In Garage And A Wide Driveway With Parking For Three Vehicles. Outside, Freshly Laid Sod And A Full Irrigation System In Both The Front And Back Yards Create A Lush, Low-Maintenance Setting. Located Just Minutes From Davisville Subway Station, This Home Offers Quick Access To Downtown While Being Nestled On A Quiet, Family-Friendly, Tree-Lined Street. Steps To The Local Tennis Club, Top-Rated Schools, Beautiful Parks, The Kay Gardiner Beltline Trail, And The Amenities Of Yonge Street, Mount Pleasant, And Bayview. For Those Who Love The Character Of Midtown But Want The Space, Light, And Clean Lines Of A Modern Build, This Is The Best Of Both Worlds. (id:60365)
711 - 455 Wellington Street W
Toronto, Ontario
Luxury, Design, And Innovation Converge In This Extraordinary Residence At Tridel's Signature Series In The Well, Downtown Toronto's Most Exclusive New Address. Spanning Over 2,300 Sq Ft Of Interior Living Space With Approximately 700 Sq Ft Of Private Outdoor Terraces, This One-Of-A-Kind Home Offers An Unmatched Blend Of Scale, Sophistication, And Indoor-Outdoor Living. The Elegant, Open-Concept Layout Is Framed By Soaring 10-Ft Ceilings And Floor-To-Ceiling Windows, Filling The Space With Natural Light And Showcasing City And Courtyard Views. A Chefs Kitchen With Integrated Miele Appliances Flows Seamlessly Into Expansive Living And Dining Areas With Adjacent Bar Perfect For Entertaining Or Unwinding In Style.The Primary Suite Is A Serene Retreat With A Spa-Inspired Ensuite, Boutique-Style His And Hers Walk-In Closet, And Its Own Private Balcony A Quiet Escape For Morning Coffee Or Evening Relaxation.Smart Home Technology, Refined Finishes, And Exclusive Amenities Including An Outdoor Pool And Fireplace Lounge, State-Of-The-Art Fitness Studio, And Private Entertainment Spaces Complete The Experience. Located Above The Grand Promenade Of Wellington Street West, This Residence Is Your Gateway To Toronto's Most Vibrant Mixed-Use Community. (id:60365)
416 Roselawn Avenue
Toronto, Ontario
Bold Contemporary Design Meets Timeless Elegance In This Custom-Built 4 Bedroom, 5 Bathroom Limestone And Copper Clad Home In The Heart Of Allenby. Step Into An Expansive Open-Concept Layout Featuring Both Formal And Informal Living Rooms, Soaring 12-Foot Ceilings With Reveal Moulding Trim, Heated Floors, Fireplace, Integrated Surround Sound Throughout, Custom Built-Ins, Glass Staircase, And Floor-To-Ceiling Windows That Flood The Home With Natural Light. The Chefs Kitchen Is Complete With Caesarstone Countertops, Breakfast Bar, 48 Wolf Range, Integrated Sub-Zero Fridge, And A Built-In Miele Espresso Machine. A Private Elevator Offers Seamless Access To All Levels. The Second Floor Boasts Three Spacious Bedrooms With Ensuite Bathrooms, Custom Closet Organizers, Walk In Closet, Balcony And Laundry Room. Spectacular Third Floor Primary Retreat, With His And Hers Built In Closets, Wet Bar, Gas Fireplace And Juliet Balcony. Spa Like Primary Bathroom With Soaker Tub, Glass Enclosed Rain Shower And Floating Double Vanity. Enjoy Breathtaking Views From The Private Third Floor Terrace With Gas Line, That Is Reinforced To Accommodate A Hot Tub. Maintenance Free Backyard Oasis With Artificial Turf, Sprinkler System And Gas BBQ. Direct Access To The Oversized 1.5 Car Garage. Versatile Basement Rec Room With Integrated Home Theater, Custom Built Ins, Surround Sound, Wet Bar And A Second Laundry Room. Located Just Steps From The Future Chaplin LRT Station And Within Walking Distance To Allenby Public School, North Toronto CI, And The Vibrant Shops And Restaurants Along Eglinton. (id:60365)













