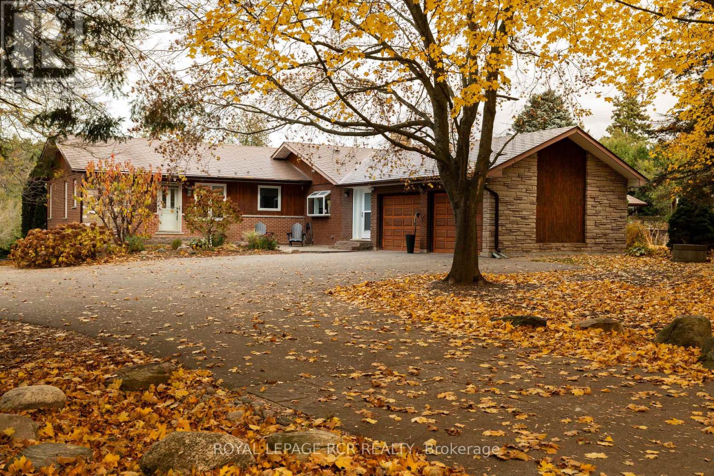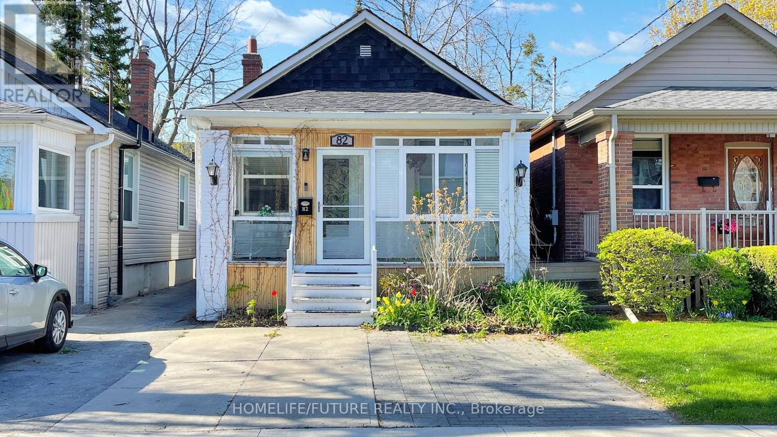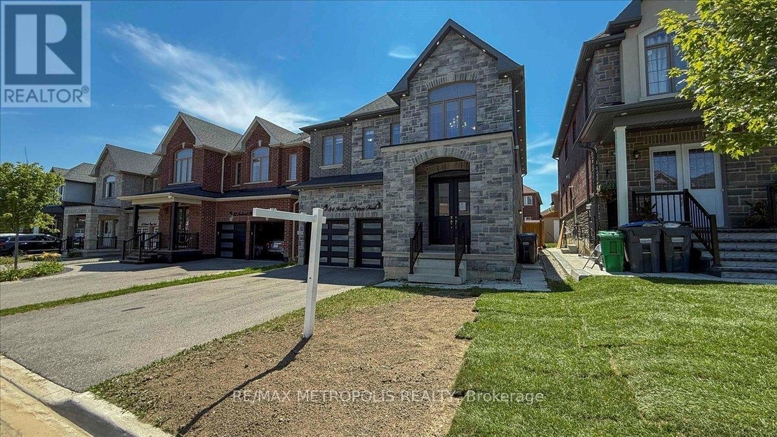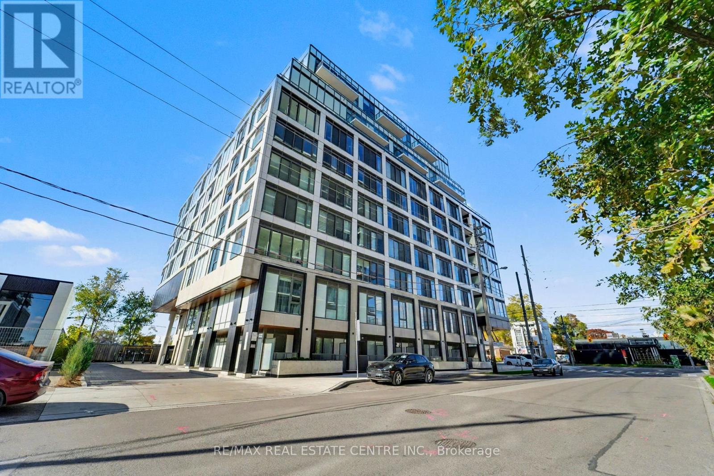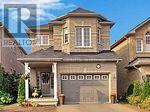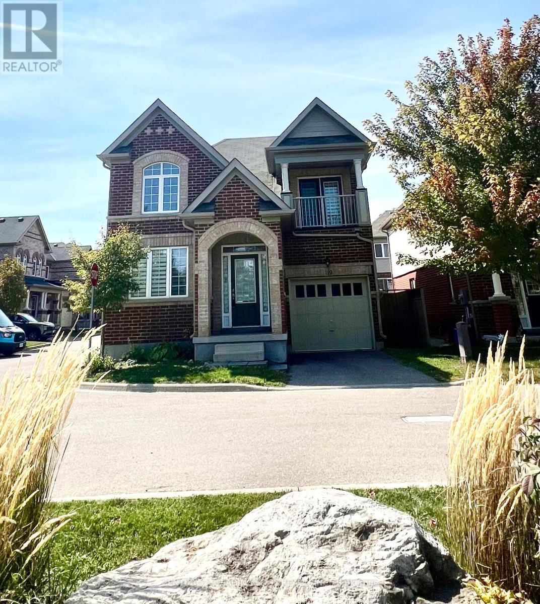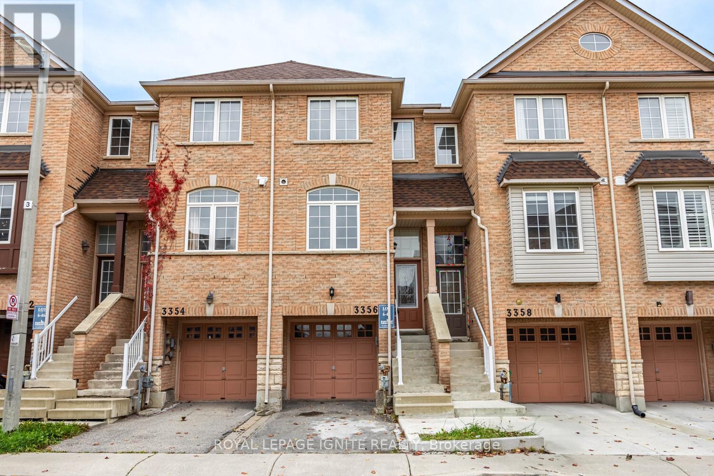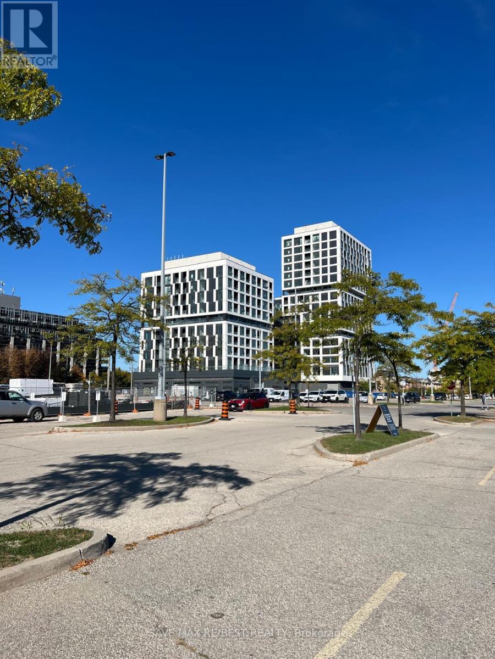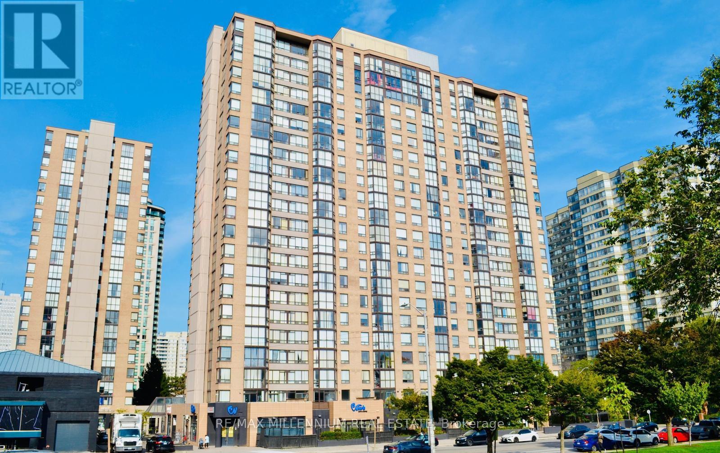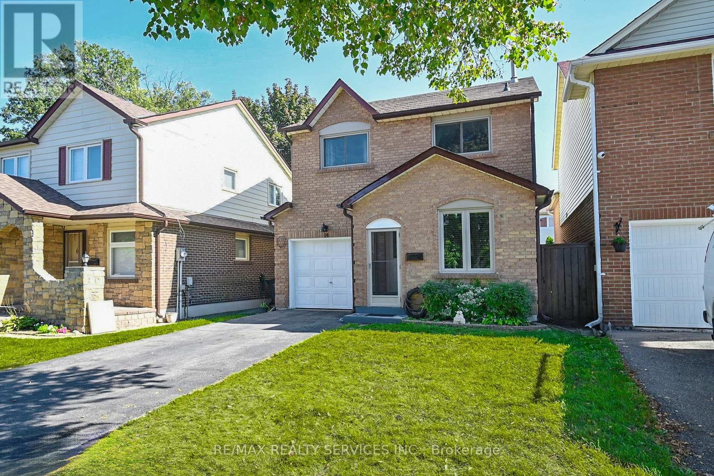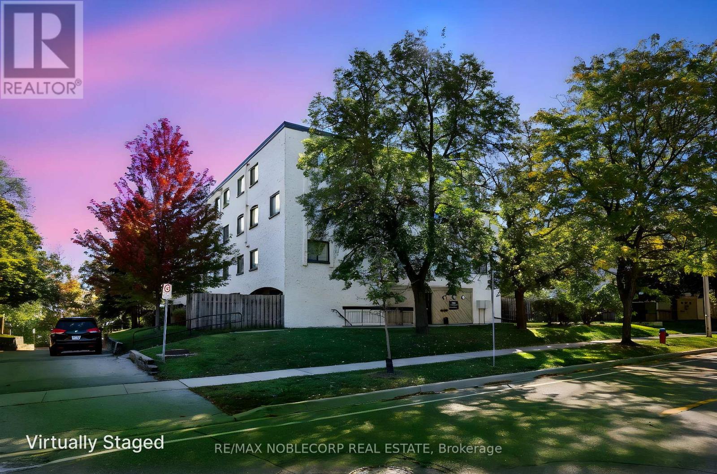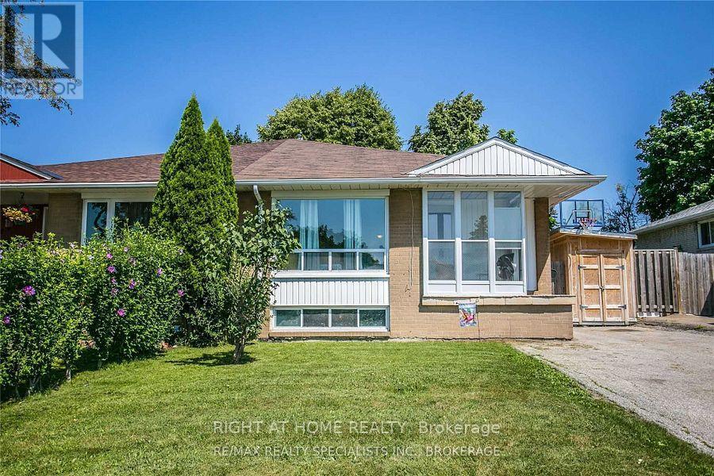16357 Mountainview Road
Caledon, Ontario
Set on nearly 14 acres in one of Caledon's most desirable pockets, this spacious 3 + 2 bedroom, 5-bathroom home offers a rare two-in-one layout AND each home with its own private entrance, above-grade living space, walkout basement, and separate laundry (!!!). Perfect for multi-generational living or flexible use, the property combines space, privacy, and natural beauty. A mature, tree-lined driveway welcomes you to the main residence, where a professionally designed kitchen with custom cabinetry and island (2021) pairs beautifully with a thoughtfully updated bathroom. The bright and spacious primary suite includes a cozy sunroom and private balcony overlooking the expansive backyard, along with generous closet space. At the heart of the home, a courtyard garden and BBQ terrace, create a seamless indoor-outdoor connection-ideal for entertaining or quiet evenings. On the other side of the home, a generous-sized apartment offers a newly renovated bathroom and a massive picture window that floods the space with natural light, perfect for extended family, guests, or income potential. Large windows throughout frame views of rolling lawns, mature forest, and a tranquil pond, filling the interior with natural light and warmth. The grounds are private and picturesque, featuring wooded trails that wind through the property-perfect for walking, exploring, or simply enjoying the landscape year-round. Outside, a classic barn offers space for a hobby farm, workshop, or additional storage. With income potential from the self-contained apartment, this property perfectly balances lifestyle, family, and investment. Located at The Grange and Mountainview, minutes to golf, groceries, farm shops, and Caledon East, with convenient access to major routes and the GO Station for easy commuting. Under Forest Management (2025 taxes: $5,005). (id:60365)
82 Heman Street
Toronto, Ontario
Welcome To 82 Heman St A Beautifully Renovated 2+1Bedroom, 2 Full Bathroom Bungalow Located In The Highly Sought-After Lakeside Community Of Mimico. This Charming Home Features A Self-Contained Basement Apartment With A Separate Entrance And Its Own Laundry Ideal For Rental Income Or Multi-Generational Living. Situated On A Quiet, Family Friendly Street, Just Steps From Lake Ontario, Parks, Lake Shore Blvd, Public Transit, Schools, And The Legendary San Remo Bakery. Key Features: Fully Renovated Interior With Modern, High-Quality Finishes Spacious, Fully Fenced Landscaped Yard With Gazebo, Garden Shed For Extra Storage, Dishwasher, And Laundry Units, Legal/Separate Basement Unit With Kitchen & Laundry. Convenient Location. 6-Minute Walk To The Lake, 2-Minute Drive To Mimico GO Station, And 24-Hour Streetcar Access. (id:60365)
84 Iceland Poppy Trail
Brampton, Ontario
Welcome to 84 Iceland Poppy Trail, featuring 2930 square feet of above-grade living space and a 1365 square foot basement, as per MPAC. The main floor boasts a beautiful open concept design. The house is pre-wired for ceiling speakers throughout. The basement includes a theater room and a large bar, making it an ideal venue for hosting gatherings. The property is equipped with 200 amps of electrical service. It is conveniently located near schools, parks, highways, and restaurants!! A separate entrance to the basement. Please note that the property is being sold in 'as is, where is' condition. (id:60365)
309 - 1195 The Queensway
Toronto, Ontario
Beautiful Bright And Spacious 1 Bedroom, 1 Bathroom Suite At The Tailor Condos In South Etobicoke. Built In 2023 By The Award-Winning Builder Marlin Spring Developments. This Condominium Features Floor-To-Ceiling Windows, A Modern High-End Kitchen with Stainless Steel Appliances, And A Spacious Functional Open Concept Layout. Building Amenities Include A Concierge, Gym, Yoga Room, Library, Party Room, Parcel Room, Pet Wash Station, And A Rooftop Terrace With BBQs And Dining Areas. This Suite Is Conveniently Located With Easy Access To All Major Schools, Parks, And Highways Including The Gardiner Expressway and Highway 427. Just Steps To The TTC Transit, And Just Minutes To Kipling GO & Subway Stations For Quick Access To Downtown Toronto. (id:60365)
33 Chetholme Place
Halton Hills, Ontario
Extremly Clean home Freshly painted and Detailed cleaned Shows Brand NEW ! Home In Georgetown South. Close To Public School And Cathedral Elem Schools, Park, Shopping, 3 Bdrms, 3.5 Bath Home. Family Room With Gas Fireplace, Large Kitchen And Breakfast Area Overlooking Green Space. Features 2 Master Bedrooms Each With Its Own W/I Closet Ensuite. (id:60365)
119 - 48 C Line
Orangeville, Ontario
Welcome to this sun-filled corner-lot home at 48 C Line #119, Orangeville! Step inside a bright, open-concept layout where the living and dining areas flow seamlessly. The living room features a cozy fireplace and large windows, while a versatile loft overlooks the main area - perfect for a home office, reading nook, or family lounge. The sleek kitchen boasts quartz countertops, stainless steel appliances, a breakfast area, and a walkout to a private backyard - ideal for entertaining or relaxing outdoors. Main-floor primary bedroom offers comfort and convenience, paired with main-floor laundry. Upstairs, find two additional large bedrooms and a modern 3-piece bath. The lower level features a finished staircase to the basement, ready for your personal touches. POTL Fee: $171/month. Walking distance to schools, parks, trails, and amenities. Don't miss this rare opportunity to own a corner-lot home in one of Orangeville's most desirable neighborhoods. Listing has virtually staged photos. (id:60365)
3356 Redpath Circle
Mississauga, Ontario
Stunning 3-Bedroom Executive Townhome - Steps to Lisgar GO! This beautifully updated 3-bedroom, 3-bathroom home perfectly blends modern style with everyday comfort and convenience. Completely move-in ready, this property offers incredible value and premium finishes! Interior Highlights & Premium Finishes: Freshly Painted throughout the entire home for a bright, clean atmosphere. Brand-New Laminate Flooring on the main floor and new, plush Carpet on the stairs. Chef's Dream Kitchen featuring: Sleek, new Quartz Countertops and a matching Quartz Backsplash. Stainless Steel Appliances. A bright, spacious eat-in area with a walk-out to the backyard. Extra Space & Comfort: Finished Basement offering a large recreation room, guest suite, or home office. Includes durable laminate flooring, bright pot lights, and a full 3-piece bathroom. Enjoy the convenience of direct garage access. Great curb appeal with the privacy of no home directly behind, ensuring ample natural light throughout the day. Enjoy reduced utility costs and long-term security thanks to major recent updates: New Roof (2023),New Furnace (2022), Owned Water Heater (2022).Prime Commuter Location. This home is perfectly situated for modern living: Located just steps from the Lisgar GO Station. Minutes from major shopping centres and quick access to major highways (401/407). Ideal for families and commuters seeking convenience and connectivity. Don't miss the chance to lease this turn-key, value-packed home! (id:60365)
511 - 1007 The Queensway
Toronto, Ontario
Welcome to Verge Condos at 1007 The Queensway - where modern design meets city convenience in the heart of Etobicoke's vibrant Islington-Queensway community. This brand-new, never-lived-in 2-bedroom, 2-bath suite offers a bright, open layout with 9-ft ceilings, floor-to-ceiling windows, and premium finishes throughout. Enjoy stunning views of the CN Tower from your Unit, and an entertaining balcony. The stylish kitchen features stainless steel appliances, quartz countertops, and custom Italian cabinetry, seamlessly connecting to a spacious living area filled with natural light. Includes in-suite laundry, one underground parking space, and one locker. Residents enjoy exceptional amenities: 24-hour concierge, fitness and yoga studios, golf simulator, co-working and games lounges, kids' playroom, pet spa, and outdoor terraces with BBQ areas and firepits. Internet and window coverings included. Conveniently located steps to parks, cafes, restaurants, shopping, schools, transit, and just minutes to the Gardiner Expressway for quick access downtown. Total Sqft 731sqft (702sqft + 29Sqt Balcony) as per Builder's Plan (id:60365)
#1108 - 285 Enfield Place
Mississauga, Ontario
Come see this beautifully upgraded, sun-filled suite offering over 900 sq. ft. of open-concept living in the heart of Mississauga! Featuring 2 spacious bedrooms, 2 full bathrooms, a bright solarium, and large windows with unobstructed views of Kariya Park, Celebration Square, andSquare One Mall.This thoughtfully renovated home features modern laminate flooring, custom baseboards, crown moulding, and fresh paint. The elegant galley-style kitchen showcases upgraded cabinets, quartz countertops, a farmhouse sink, and stainless-steel appliances. Both bathrooms have been tastefully redone with quartz vanities, new fixtures, and lighting.Enjoy the perfect blend of comfort and style in a well-maintained building, just steps to transit, shopping, dining, and all downtown Mississauga amenities.Very Clean, Well Maintained,Rare Find. Must See To Appreciate. (id:60365)
14 Bryant Court
Brampton, Ontario
Welcome to 14 Bryant Court, Brampton! This beautifully updated and move-in ready 3-bedroom, 2-bathroom detached home offers outstanding value in a family-friendly neighbourhood. The main floor features a renovated kitchen with stainless steel appliances, modern backsplash, white cabinetry, and a bright eat-in breakfast area. The open-concept living and dining room showcases updated vinyl flooring and a walk-out to a private backyard complete with a large deck and hot tub - perfect for relaxing, entertaining, or family fun. Upstairs, you'll find three spacious bedrooms and a renovated full bathroom. The primary suite includes a walk-in closet and semi-ensuite access. The finished basement expands your living space with an open-concept recreation/family room featuring pot lights, a gas fireplace, and a 3-piece bathroom with a stand-up shower. There's also stacked laundry and plenty of storage. Additional highlights include a private 2-car driveway, 1-car garage, and numerous updates throughout - including newer flooring and a roof re-shingled in 2015.Conveniently located close to schools, parks, shopping, transit, and recreation centres, this home is the perfect blend of comfort and convenience. A fantastic opportunity you won't want to miss - book your private showing today! Please see 3D walk-through for full details. ** This is a linked property.** (id:60365)
124 - 1050 Falgarwood Drive
Oakville, Ontario
Fantastic Oakville Opportunity! This 3-bedroom, 2-bathroom, two-storey unit at 1050 Falgarwood Dr, Unit 124 boasts bright, spacious living with 1 parking spot and an ensuite locker. Offering the chance to add your personal touch, the well-designed layout and functional spaces make it ideal for families seeking comfort or investors looking for strong potential. Nestled in a highly desirable Oakville neighbourhood, close to schools, shopping, parks, and transit, this property perfectly combines location, space, and opportunity - a rare find with the potential to make it truly your own! (id:60365)
124 Avondale Blvd (Basement)
Brampton, Ontario
Beautifully maintained 2-bedroom ground-level unit located in a high-demand, family-friendly neighbourhood of Brampton. This sunfilled, bright, and spacious home features a modern open-concept layout with combined living, dining, and kitchen areas, creating a warm and inviting atmosphere. The unit is carpet-free throughout and offers gracious-sized rooms, a massive family room, huge washroom, and ample storage space for everyday convenience. Enjoy lots of windows that fill the space with natural light and a private side yard deck, perfect for relaxing with family or enjoying summer BBQs. The home also includes a private separate entrance, ensuite laundry, and a large driveway with parking for 2 cars. The kitchen comes equipped with a stove, fridge, and dishwasher (as is condition), making it fully functional and move-in ready.Nestled in a quiet, desirable area, this home is close to everything parks, schools, churches, shopping centres, Bramalea City Centre, restaurants, and public transit. It's also just minutes away from Bramalea GO Station, offering excellent connectivity. A professionally finished and well-maintained space, ideal for families seeking comfort, convenience, and lifestyle. Just move in and enjoy. Lots of potential! (id:60365)

