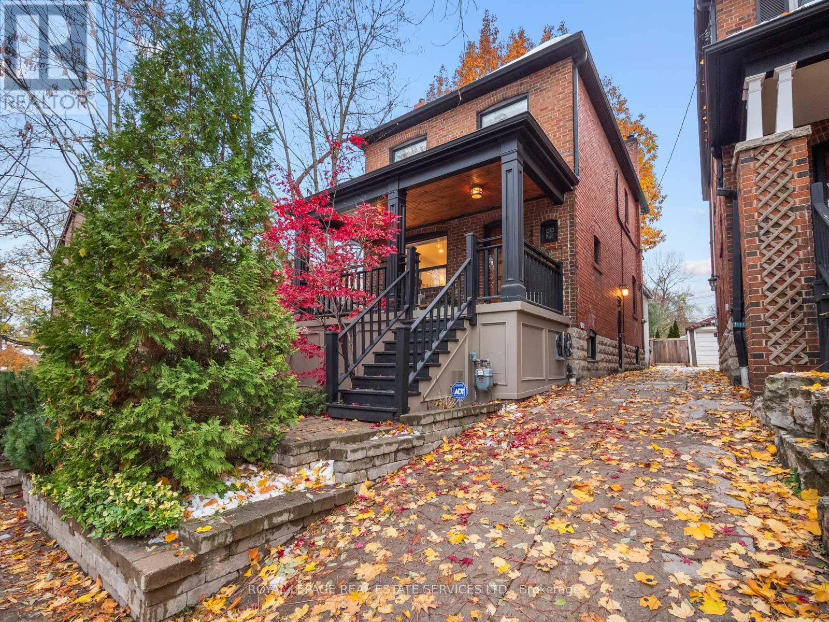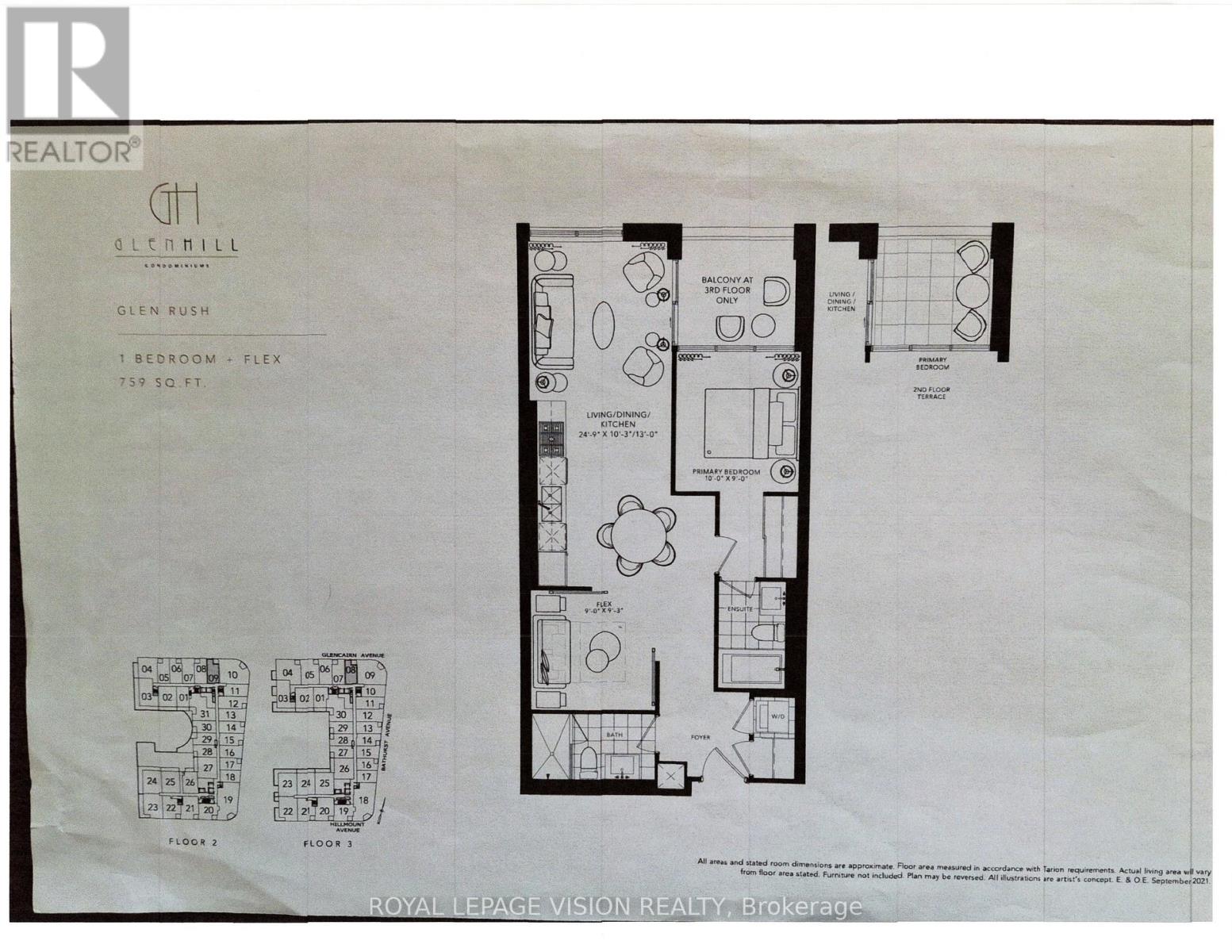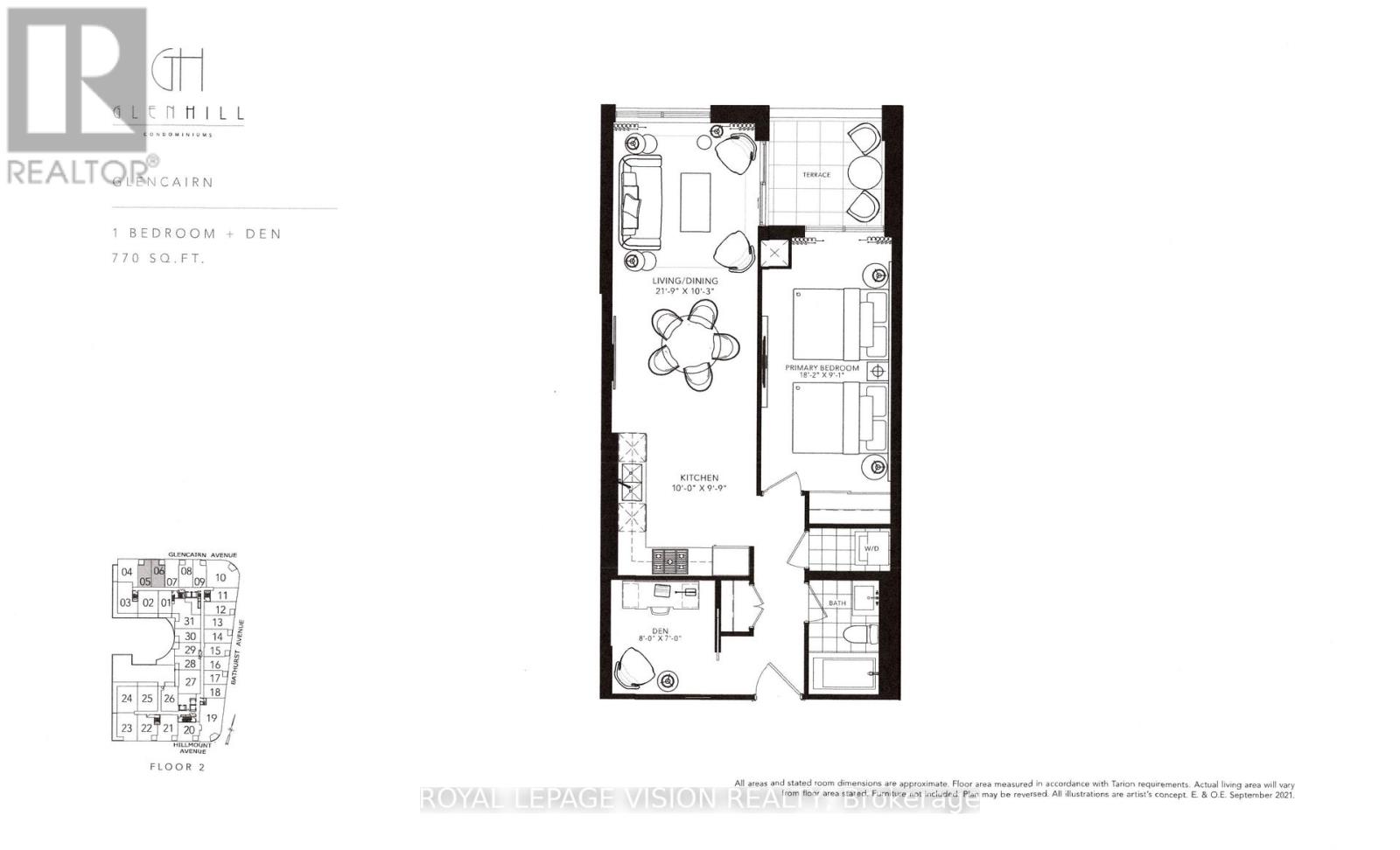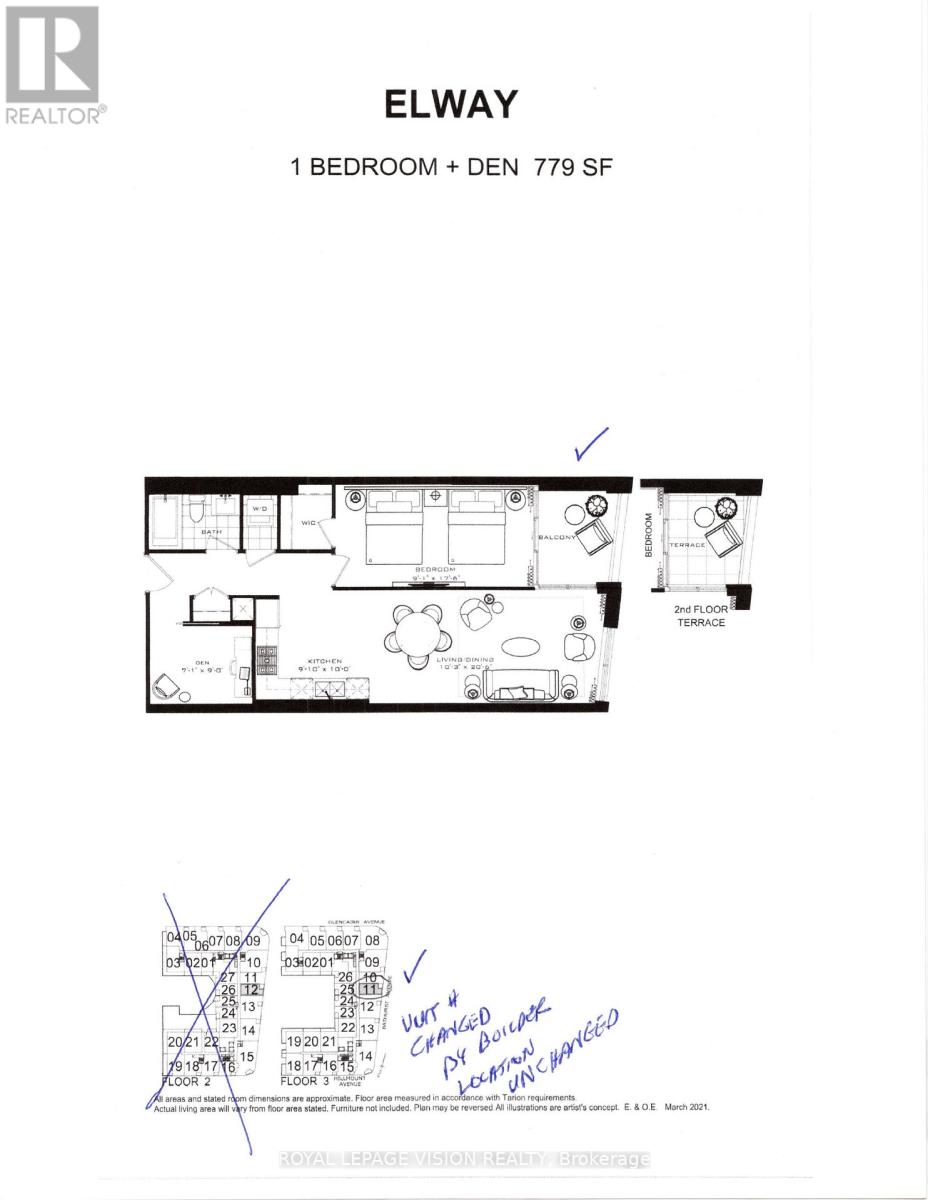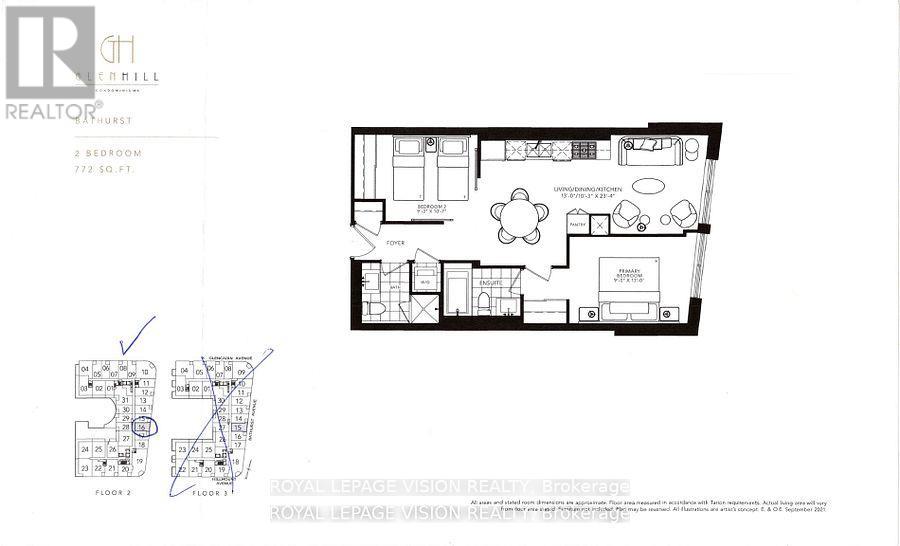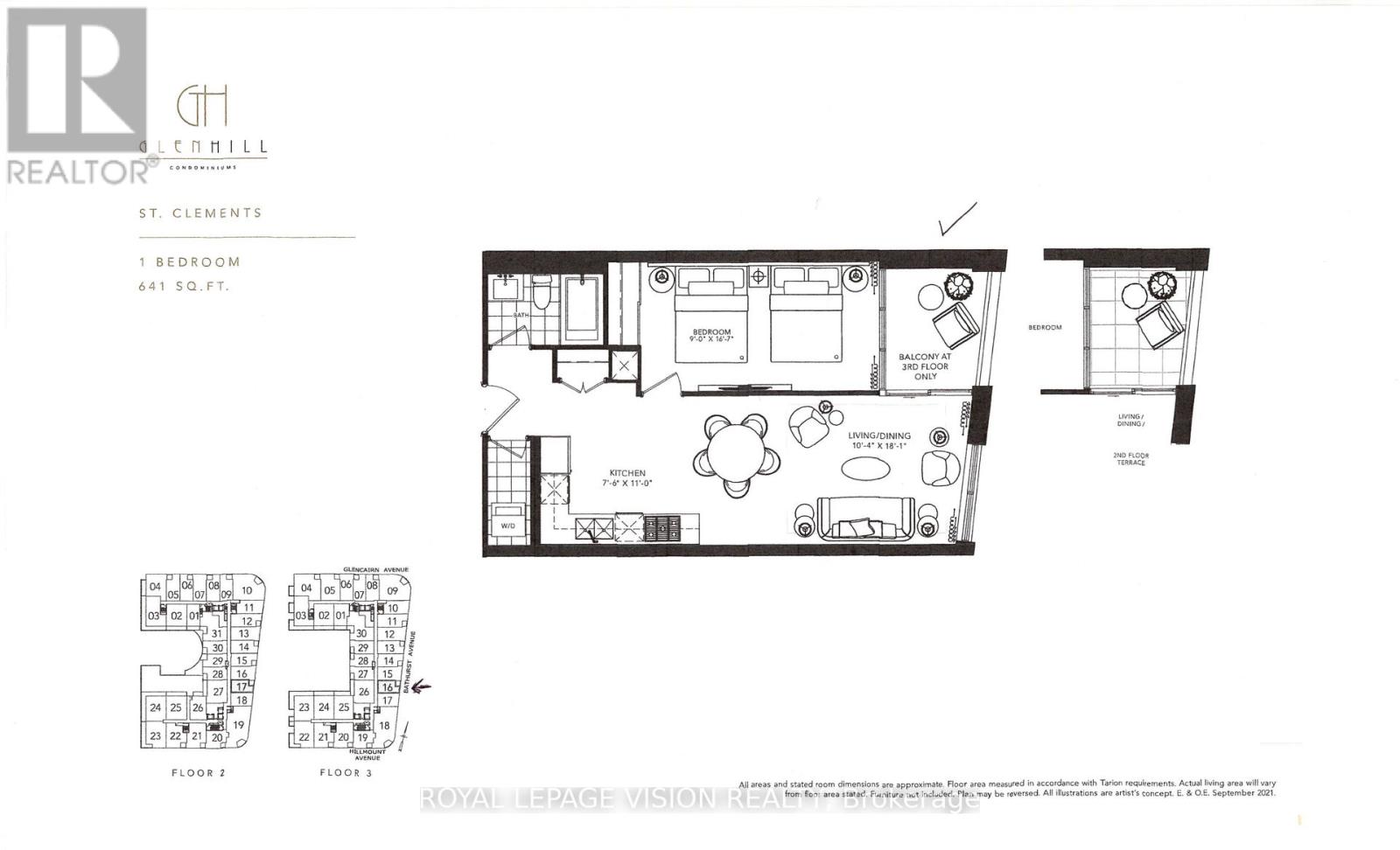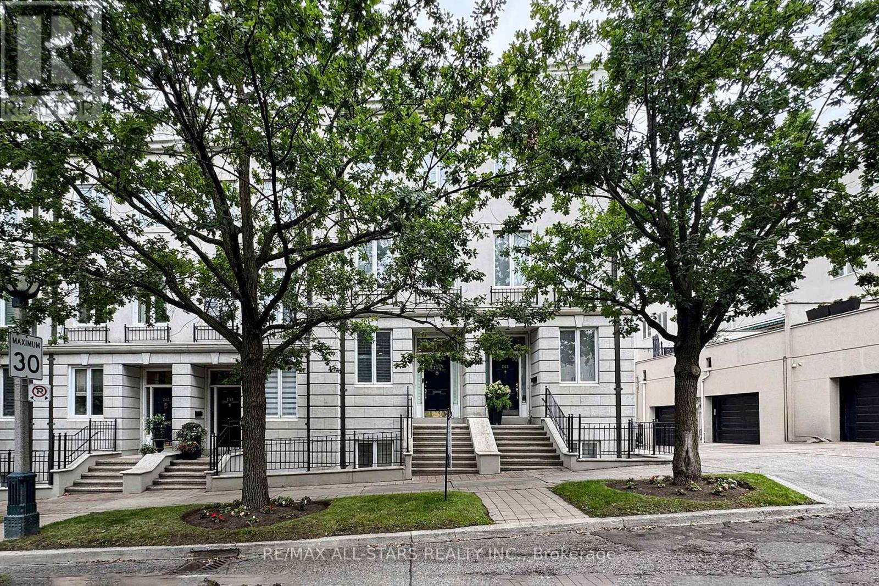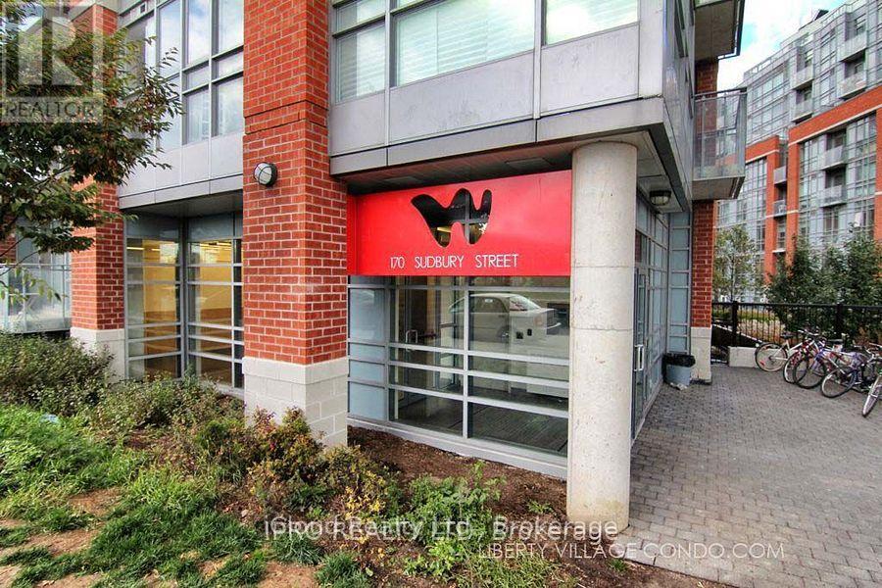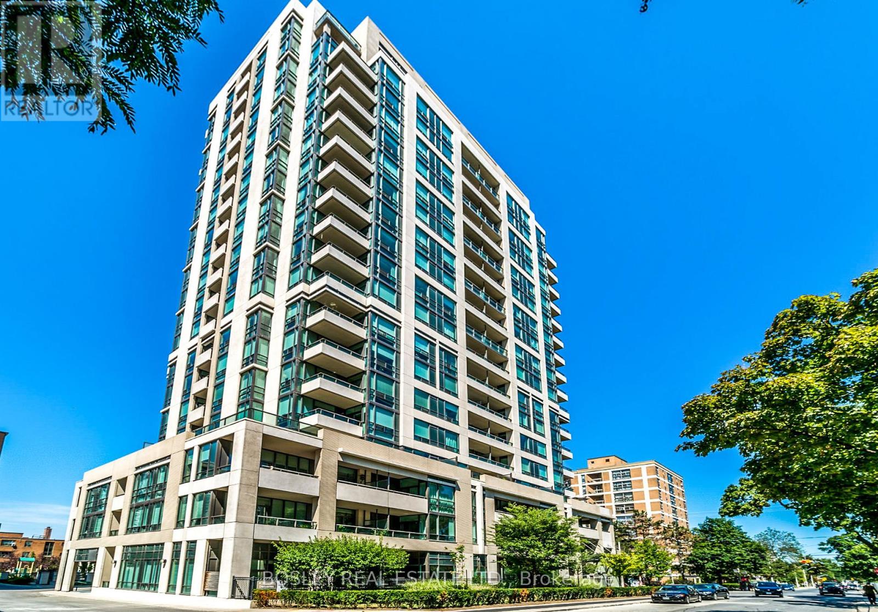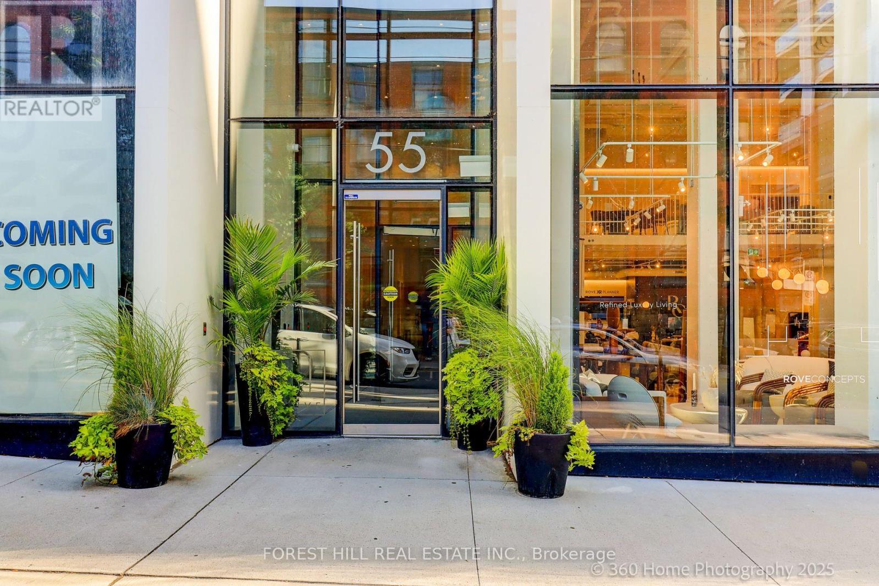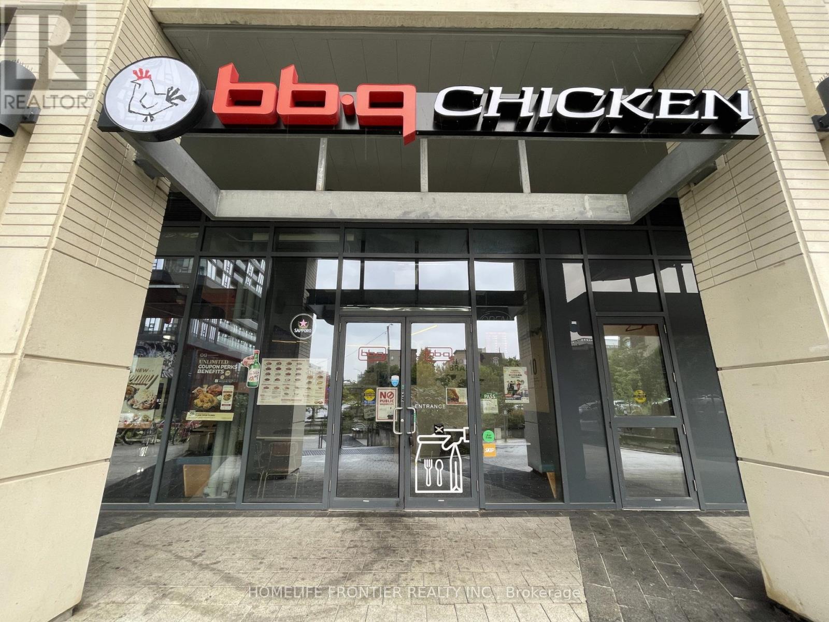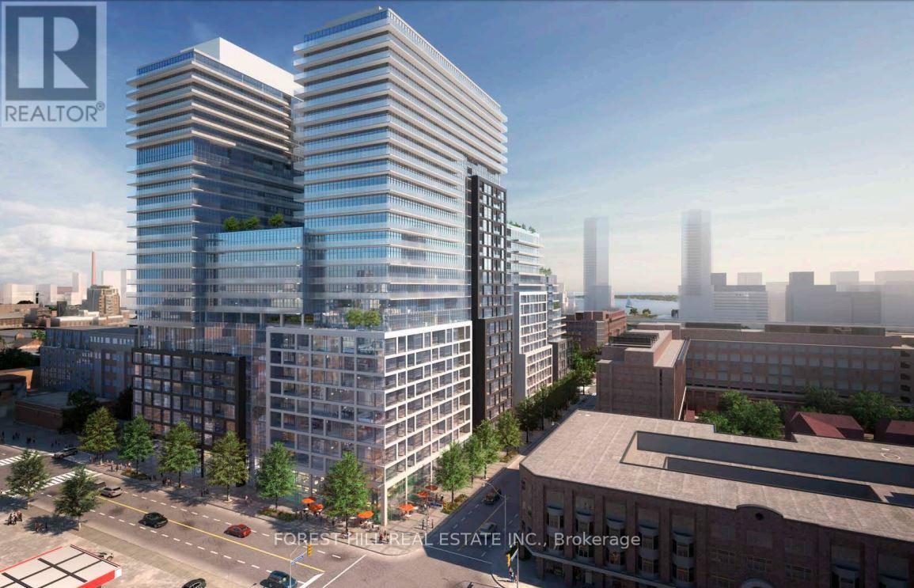248 Tyrrel Avenue
Toronto, Ontario
Welcome to this contemporary detached in the heart of coveted Wychwood, renowned for its highly rated schools, vibrant community, and charming tree-lined streets. This 3+1 bedroom, 2-bathroom home combines modern comfort with timeless character in one of Toronto's most sought-after neighbourhoods. Step inside to a bright and spacious main floor showcasing hardwood floors, picture windows, a cozy gas fireplace. The inviting front porch is a standout feature, offering wonderful privacy. It's the perfect spot for your morning coffee, with ample room for an outdoor sectional sofa, creating an effortless extension of the home's living space. The custom kitchen is designed for both function and style, featuring heated floors, Bosch stainless steel appliances, granite countertops, and ample cabinetry. A main floor family room offers custom built-in shelving and a desk-perfect for working from home or family living. Upstairs, the primary bedroom impresses with hardwood floors and his-and-hers closets with custom organizers. The renovated main bathroom features heated floors and a glass shower/tub enclosure. The lower level offers flexibility with a lrg rec room, 4th bedrm, laundry, 3-piece bathroom, and built-in storage. With two entrances, it's perfectly suited for a guest or in-law suite. Walk out to a beautifully landscaped backyard complete with perennial gardens, a new deck, and a gas BBQ hookup; ideal for entertaining, relaxing, and summer dining. The rear patio provides plenty of space for play and features a moveable fence to easily accommodate the parking. Located just steps from Wychwood Barns, the Saturday Farmers Market, St. Clair shops and restaurants, Hillcrest Park, and McMurrich & Winona Public Schools, and just a short stroll to the St. Clair TTC streetcar line, connecting you within minutes to the rest of the city. This home truly has it all, just move in and enjoy the best of urban living in one of Toronto's most beloved communities. (id:60365)
209 - 505 Glencairn Avenue
Toronto, Ontario
Live at one of the most luxurious buildings in Toronto managed by The Forest Hill Group. North views new never lived in One bedroom and den ( flex ), 759 sq ft per builders floorplan plus Terrace, one locker ( no parking ), huge shower in 2nd washroom, all engineered hardwood / ceramic / porcelain and marble floors no carpet, marble floor and tub wall tile in washroom, stone counters, upgraded kitchen cabinets, upgraded Miele Appliances. Next door to Bialik Hebrew Day School and Synagogue, building and amenities under construction to be completed in Spring 2026, 23 room hotel on site ( $ fee ), 24 hr room service ( $ fee ), restaurant ( $ fee ) and other ground floor retail - to be completed by end of 2026, Linear park from Glencairn to Hillmount - due in 2027. Landlord will consider longer than 1 year lease term. (id:60365)
206 - 505 Glencairn Avenue
Toronto, Ontario
Live at one of the most luxurious buildings in Toronto managed by The Forest Hill Group. North facing new never lived in One bedroom and seperate room den 770 sq ft per builders floorplan plus terrace, one parking spot, one locker, all engineered hardwood / ceramic / porcelain and marble floors no carpet, marble floor and tub wall tile in washroom, upgraded stone counters, upgraded kitchen cabinets, upgraded Miele Appliances. Next door to Bialik Hebrew Day School and Synagogue, building and amenities under construction to be completed in Spring 2026, 23 room hotel on site ( $ fee ), 24 hr room service ( $ fee ), restaurant ( $ fee ) and other ground floor retail - to be completed by end of 2026, Linear park from Glencairn to Hillmount - due in 2027. Landlord will consider longer than 1 year lease term. (id:60365)
313 - 505 Glencairn Avenue
Toronto, Ontario
Live at one of the most luxurious buildings in Toronto managed by The Forest Hill Group. Sunrise East views new never lived in One bedroom and seperate room den 779 sq ft per builders floorplan plus balcony, one parking spot, one locker, all engineered hardwood / ceramic / porcelain and marble floors no carpet, heated floors and marble floor and tub wall tile in washroom, upgraded stone counters, upgraded kitchen cabinets, upgraded Miele Appliances. Next door to Bialik Hebrew Day School and Synagogue, building and amenities under construction to be completed in Spring 2026, 23 room hotel on site ( $ fee ), 24 hr room service ( $ fee ), restaurant ( $ fee ) and other ground floor retail - to be completed by end of 2026, Linear park from Glencairn to Hillmount - due in 2027. Landlord will consider longer than 1 year lease term. (id:60365)
216 - 505 Glencairn Avenue
Toronto, Ontario
Live at one of the most luxurious buildings in Toronto managed by The Forest Hill Group. Sunrise East views new never lived in Two bedroom 772 sq ft per builders floorplan, one parking spot, one locker, all engineered hardwood / ceramic / porcelain and marble floors no carpet, marble floor and tub wall tile in washroom, upgraded stone counters, upgraded kitchen cabinets with under cabinet puck lighting, upgraded Miele Appliances. Next door to Bialik Hebrew Day School and Synagogue, building and amenities under construction to be completed in Spring 2026, 23 room hotel on site ( $ fee ), 24 hr room service ( $ fee ), restaurant ( $ fee ) and other ground floor retail - to be completed by end of 2026, Linear park from Glencairn to Hillmount - due in 2027. Landlord will consider longer than 1 year lease term. (id:60365)
316 - 505 Glencairn Avenue
Toronto, Ontario
Live at one of the most luxurious buildings in Toronto managed by The Forest Hill Group. Sunrise East views new never lived in One bedroom 641 sq ft per builders floorplan plus balcony, one locker ( no parking ), all engineered hardwood / ceramic / porcelain and marble floors no carpet, marble floor and tub wall tile in washroom, stone counters, upgraded kitchen cabinets, upgraded Miele Appliances. Next door to Bialik Hebrew Day School and Synagogue, building and amenities under construction to be completed in Spring 2026, 23 room hotel on site ( $ fee ), 24 hr room service ( $ fee ), restaurant ( $ fee ) and other ground floor retail - to be completed by end of 2026, Linear park from Glencairn to Hillmount - due in 2027. Landlord will consider longer than 1 year lease term. (id:60365)
246 Walmer Road
Toronto, Ontario
For Sale - 246 Walmer Road, Toronto (Casa Loma Area)Freehold Townhome | 3+1 Bedrooms | 4 Bathrooms | Approx. 2,600 Sq. Ft. Finished Elegant three-storey freehold townhome offering beautifully finished living space, including a fully finished lower level. Designed for comfort, functionality, and low-maintenance living, this residence is ideally situated in Toronto's prestigious Casa Loma neighbourhood-steps from Dupont Station, parks, and the amenities of The Annex and Yorkville. Main Floor Bright open-concept living and dining area with hardwood flooring Walk-out to a private terrace ideal for entertaining or outdoor dining Eat-in kitchen with stainless steel appliances and ample cabinetry Second Floor Spacious primary bedroom featuring a walk-in closet and ensuite bath Third Floor Two generous bedrooms with hardwood floors Full bathroom with modern finishes Lower Level Fully finished space with a fourth bedroom and 3-piece bathroom Versatile layout suitable for guest suite, recreation room, or home office Parking & Access Built-in garage with direct interior access Additional surface parking space in front Location Highlights Situated in the Casa Loma area, surrounded by history, architecture, and convenience. Within walking distance to Dupont Station, top-rated schools, parks, and local cafés. Minutes to The Annex, Yorkville, and major downtown routes. A sophisticated freehold townhome in one of the distinguished urban communities. (id:60365)
305 - 170 Sudbury Street
Toronto, Ontario
2 Bedroom Unit In Trendy Queen West! Located In The Heart Of The City, This Bright Open Concept Suite Offers Open Concept Living/Dining/Kitchen With Walk-Out To Balcony. NEWLY finished Vinyl floors with Generous Sized Bedrooms & 4Pc Bath. Floor To Ceiling Windows. Walk To Shops, Restaurants, Parks, Drake Hotel & Ttc, Transit. Great location for those who work or want to stay in the Toronto area. No Pets & no smoking! (id:60365)
711 - 88 Broadway Avenue
Toronto, Ontario
Yes, the market may be packed with condos - but few offer real-life livability like this one. This ideally located, south-facing one-bedroom plus office (or nursery-or your choice) layout uses every inch wisely: a bright, open living space with full-sized kitchen appliances, room to gather, and a generous bedroom with built-ins. Add a balcony, parking, locker, and a concierge who remembers your name, and you've got the perfect mix of practicality and polish. The location-Just right - in one of Toronto's most walkable, well-connected neighbourhoods. Steps to transit, schools, shops, and endless dining options, with parks and green spaces close by. The amenities-They don't get much better. 24/7 executive concierge service, a fully equipped fitness studio, equipment, steam rooms, whirlpool and swimming pool, party room, media room and a bonus, a secured outdoor children's playground. It's city living that actually works - elegant, convenient, and perfectly connected. (id:60365)
803 - 55 Ontario Street
Toronto, Ontario
Welcome to EAST 55, Toronto's chic condo located on quiet, leafy Ontario Street. This 1 BR plus Den, HIROSHIMA MODEL is the ideal home for anyone looking for a stylish urban retreat. Bright open concept LR has wall-to-wall glass windows with a walk-out to a huge balcony with an unobstructed view. The soaring 10.5 ft exposed concrete ceiling provides a spacious feel. Freshly painted in a modern color palette. Extended Kitchen cabinets (30"), Drawer under the oven, under-cabinet lighting and a smart quartz Island defines this modern kitchen. The Spa-like bathroom boasts elegant marble flooring and shower walls. Friendly concierges and secure access make this a desirable place to call home. Location is perfect, with proximity to the Distillery district, St.Lawrence market, King street Street cars, George Brown College, and steps to TTC. Excellent walking score. Hurry! This sophisticated condo won't last!!! (id:60365)
49 East Liberty Street
Toronto, Ontario
Excellent Location in Liberty Village Condo Commercial Space. Great Opportunity Own a Profitable Franchise - Weekly Sales $27,000. One of the Biggest K-Chicken Franchises. Fully Equipped With 8 Ft. Commercial Hood, Coolers, Prepping Area and 2 Washroom ETC. 40 Seat (28 for LLBO), 1400 Sq.ft, Lease 2 years +5 years option to renew. Open 3~1:30(weekday), 3~2:30(Weekend) (id:60365)
401 E - 70 Princess Street
Toronto, Ontario
Fantastic opportunity to lease at the popular Time and Space building by Pemberton located at Front St E & Sherbourne St. Spacious 3 BR suite with a functional floor plan. This well-appointed suite has 9 ft ceilings, w/o to Balcony from Living room and Bedroom. Amazing location with all amenities at the door. Walk to St. Lawrence Market, Distillery District, and the Waterfront. TTC at the door, with 5 minute access to the Gardiner Expwy. This Building has state-of-the-art Amenities Including an Infinity-edge Pool, Rooftop Cabanas, Stunning Outdoor leisure space with BBQ Area, Games Room, Gym, Yoga Studio, Party Room And More! North Exposure. (id:60365)

