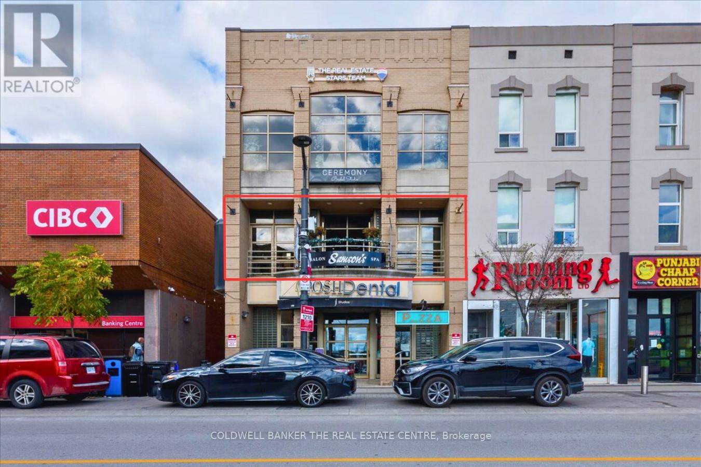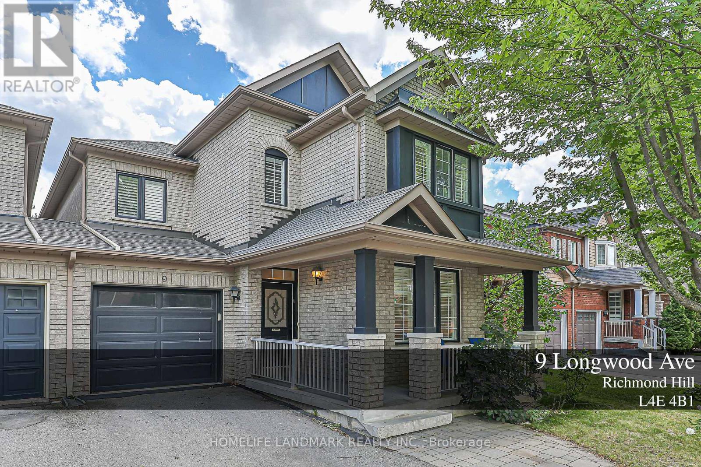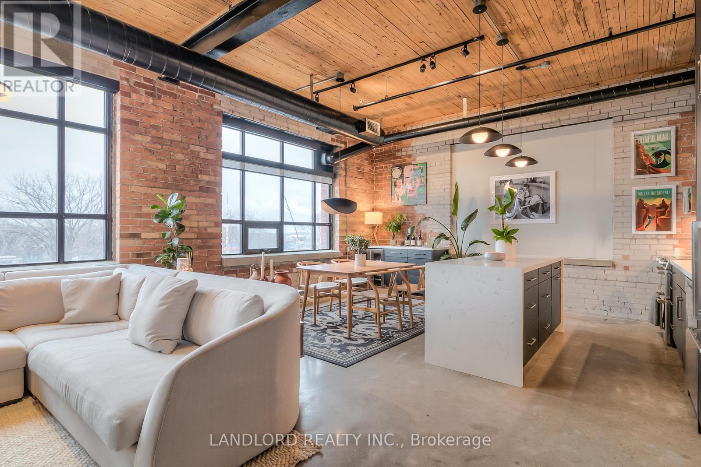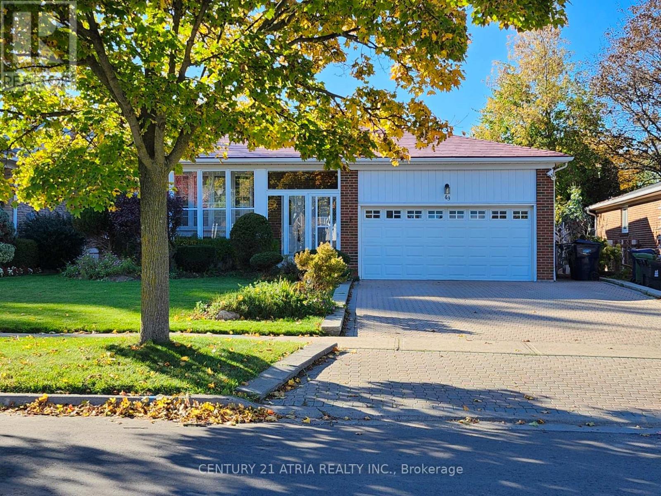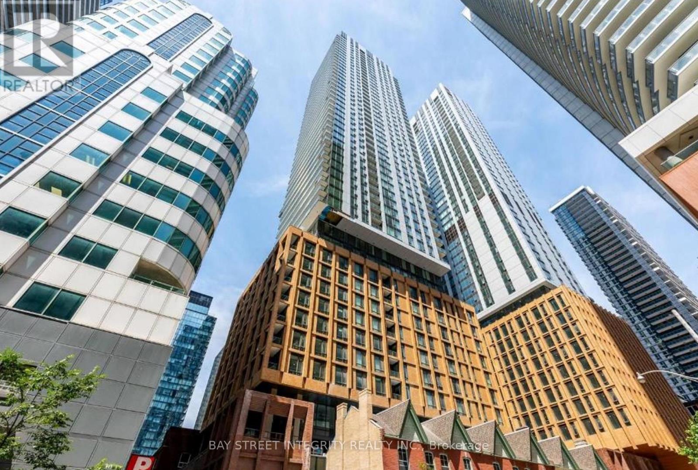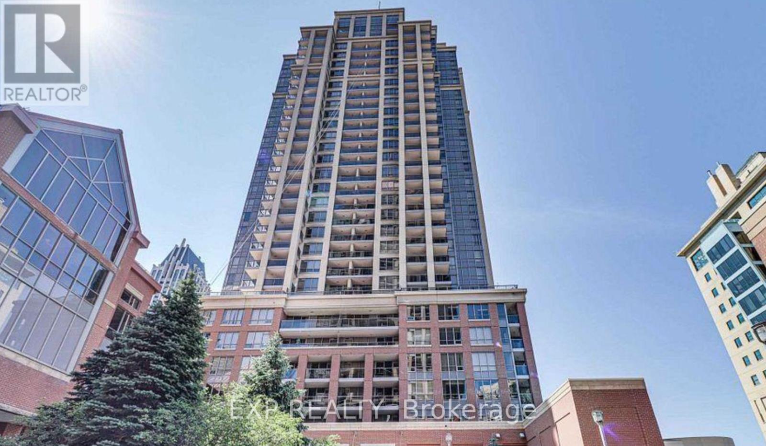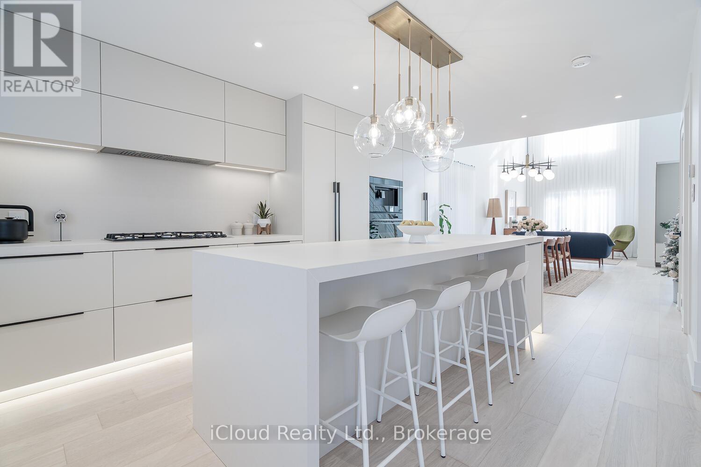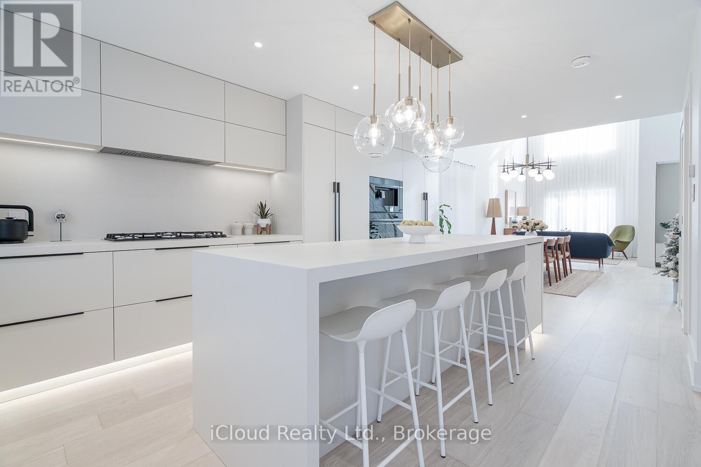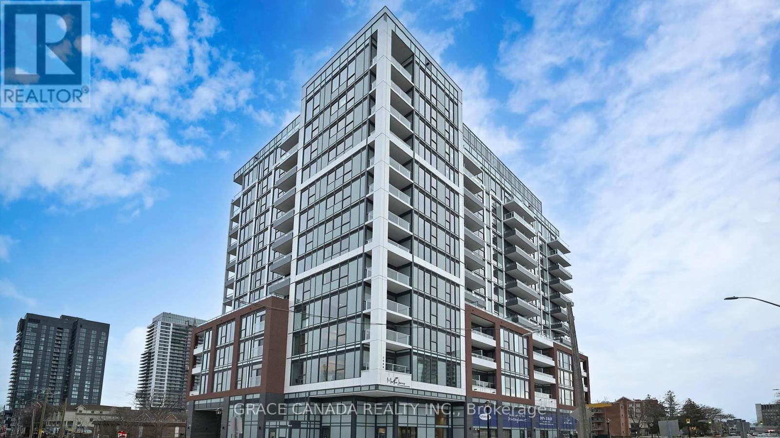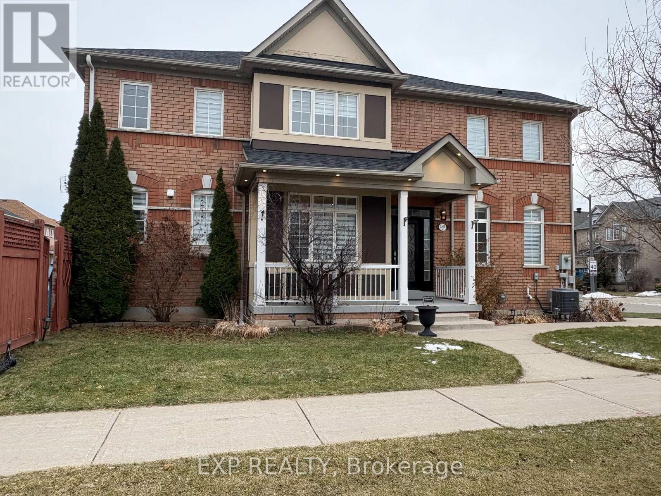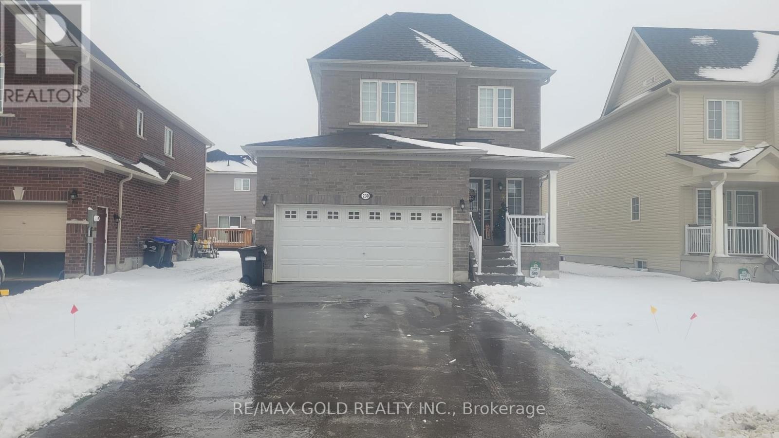200 - 50 Dunlop Street E
Barrie, Ontario
Established in 1988, Samson's Salon & Spa presents a rare opportunity to acquire a long-standing, turnkey beauty business in the heart of downtown Barrie. Since 2020, it has operated from 50 Dunlop St E in a 1,521 sq ft second-floor space with elevator access, multiple hair stations, and an open spa room-newly vacant and ready for the next owner to customize. This reputable salon has built a loyal clientele, strong community presence, and prime visibility overlooking the Meridian Centre and Barrie's waterfront. The space offers beautiful daily views and a one-of-a-kind ambience, perfect for self-care days, spa experiences, or bridal parties. The business is fully equipped with salon and spa furnishings, allowing for seamless continuation of operations from day one. Professionally managed premises ensure a positive environment for long-term success, while the current lease includes the option to extend for an additional 5 years, providing peace of mind and stability. With the owner retiring, transition support is available to the Buyer for a smooth handover. The sale can also include 3 pre-arranged chair rentals (optional at Buyer's discretion), offering instant income. Renowned for a full range of services, Samson's delivers immediate operational stability with room for expansion. Its high-traffic downtown location, decades of brand equity, and growth potential make this an ideal investment for an owner-operator or investor looking to step into a thriving, well-established beauty business. Seller financing available to a qualified buyer, making ownership more accessible. (id:60365)
9 Longwood Avenue
Richmond Hill, Ontario
Newly renovated link house for lease. four bedrooms, well-maintained property, never leased. closed to 400 and 404. closed to King State Subway Station (id:60365)
340 Flagstone Way
Newmarket, Ontario
Bright Freehold Townhouse. No Maintenance Fees!!! High Demand Location. Functional Layout, Spacious Bedrooms. Laminate Floors on Main and 2nd Floors. Pot lights Through Out Main Floor. Stainless Steel Appliances. Smart Thermostat. Finished Flex Room in Basement with Window. Additional Access to Backyard from Garage. Steps to Shopping, Restaurants, Parks, Schools and More. Minutes to Upper Canada Mall. Easy Access to Hwy 404 and Go Train. (id:60365)
517 - 68 Broadview Avenue
Toronto, Ontario
Authentic 1-bedroom 1-bathroom penthouse level hard loft in Broadview Lofts - available February 1st in the heart of Leslieville with a Walk Score of 95! Parking included. Combining the charm of a building constructed in 1914 with a meticulously-renovated interior, this suite uniquely boasts a generous 975sqft layout, magnificent 10'8" ceiling throughout, and an abundance of natural light from its unobstructed east view. Floor plan attached to listing and in listing images. Features and finishes throughout include: exposed brick walls, polished concrete floors, natural wood ceilings, stainless steel appliances, quartz countertops and backsplash, matte black cabinets and matching coffee bar with wine fridge, under-cabinet lighting, ceiling track lighting throughout, solid wood French doors to bedroom, built in living room corner work desk/study in living room, built-in width-and-height bedroom wardrobe, bathroom laundry centre and wall cabinets, Beanfield connectivity up to 8gbps, and so much more! Must be seen to be believed. || Building amenities: refer to listing images to see all the incredible amenities available. || Appliances: Fisher & Paykel built-in fridge, GE Cafe slide-in induction range, over-range microwave exhaust, Miele built-in dishwasher, Samsung front-loading stacked washer and dryer, built-in wine fridge. || HVAC: high efficiency water source heat pump for heating and cooling. || Utilities: tenant pays electricity on own bill. Professionally managed rental with nearby office for a worry-free tenancy. Negotiation option for existing furnishings. (id:60365)
49 Chartland Boulevard S
Toronto, Ontario
Main and Upper Level for Lease, Facing East, 4 BRS, 2 Newly Renovated Baths, Skylight, New Front Load Washer/Dryer, Large Eat-In Kitchen, Granite Top, Double Sink, MBR 3-pc Ensuite (just installed), W/I Closet, O/L Backyard, Lien Closet, Hardwood Floor throughout, 800 series Colonial doors, Bay Window, Freshly Painted, Interlocking Driveway. As per Landlord: No pets, Non-smokers, Home for 4 persons only. Rent will be $3,000 if more than 4 persons. 10 post-dated cheques. (id:60365)
4105 - 8 Widmer Street
Toronto, Ontario
Welcome to one year new condo in the heart of district area at 8 Widmer St! This bright and stylish 2 bedroom, 2 bath suite of well-designed living space featuring laminate flooring throughout, an open concept kitchen with stainless steel appliances, and in-suite laundry. Floor-to-ceiling windows fill the unit with natural lights and provide stunning city views, complemented by window coverings for privacy. Residents enjoy world-class building amenities including a 24-hour concierge, state-of-the-art fitness center, indoor pool, hot tub, steam room, party room, study lounge, and BBQ area, with paid underground parking available for both residents and visitors. Perfectly located in Toronto Entertainment District, you are steps to subway station, University of Toronto, parks, shopping mall, and an endless selection of restaurants, theatres, and night life. This condo offers unparalleled convenience for urban living. Don't miss this great opportunity! (id:60365)
905 - 4090 Living Arts Drive
Mississauga, Ontario
Bright and well-kept 2-bedroom, 2-bath suite at The Capital Condos by Daniels. This functional layout offers open-concept living, floor-to-ceiling windows, and a private balcony with clear views. The modern kitchen features stainless steel appliances and a breakfast bar. The primary bedroom includes a 4-piece ensuite, with a spacious second bedroom perfect for guests or a home office. Rare two parking spots plus a locker included. Enjoy top-tier building amenities and an unbeatable location steps to Square One, Sheridan College, Celebration Square, transit, and major highways. (id:60365)
5389 Kindos Street
Burlington, Ontario
Welcome to 5389 Kindos St in sought after orchard Community. This stunning fully remodeled house offers over 3500 sq ft of finished living spaces and had everything you can wish for! From its very unique and functional layout with high ceilings and loft to all its gorgeous finishes and luxury appliances. This house is perfect for multi families with fully finished basement apartment and separate laundry room. High rated schools, p0arks, walking trails and close proximity to all shopping and and restaurants make this house very desirable for families with young children. Over $450K spent on reno. Enjoy all integrated appliances including column fridge and freezer, coffee maker, oven and microwave drawer and beautiful modern custom made drapery and window treatments! The most beautiful house in the Neighbourhood. (id:60365)
5389 Kindos Street
Burlington, Ontario
Welcome to 5389 Kindos St in sought after Orchard Community. This stunning fully remodeled house offers over 3500 sq ft of living spaces and has everything you can wish for! From its very unique and functional layout with high ceilings and loft to all its gorgeous finishes and luxury appliances. This house is equipped with EV charger! AAA tenants only! (id:60365)
605 - 2088 James Street
Burlington, Ontario
Luxury living with Lake Views in this Brand New Corner unit in the best walkable location of Charming Downtown Burlington, Approx 1000 sq ft and Features 9 foot ceilings, Designed with functionality in mind. Upgraded custom kitchen with Island and full size appliances and quartz counter tops , 2 spacious bedrooms plus den , Den could be used a small third bedroom, open concept layout with floor to ceiling windows all around , It Offers a perfect blend of luxury, comfort & modern convenience. Its open-concept design flows into bright, airy living space perfect for entertaining. In Suite Laundry for extra convenience and an open Balcony for an outdoor enjoyment. filled with natural light. 2 full bathrooms ensuring privacy & comfort. Elegant lobby lounge, Big fitness center, pet spa, an Exclusive dining and social/party lounge, and a rooftop terrace with breathtaking water views and BBQs, a community garden. Surrounded by an incredible selection of local restaurants, cafes, boutique shops, and essential amenities, all with convenient access to major thoroughfares, Burlington Transit, the Burlington GO station, Highways 403, 407, and the QEW. Underground Parking and Locker and Rogers High speed internet included. (id:60365)
3810 Thomas Street
Mississauga, Ontario
Gorgeous Detached Home, Located In Churchill Meadows Neighborhood. Sitting on a premium corner lot with a Double Car Garage, this gem features an open concept layout, spacious living and elegant dining areas, a luxury custom backyard deck, and a finished basement for extra living space. Bright bedrooms with ample natural light, Great Layout, Very Bright, 4 + 2 Bedrooms, 4 Washrooms, Open Concept Kitchen, Overlooking Family Room with A Fireplace. Large Eat-In Kitchen with plenty of storage, S/S appliances and W/O to large backyard with big deck and storage. Hardwood Floors And Staircase, Designer Lighting in Dining & Breakfast and Pot Light, Parking For 6 Vehicles. All the bedrooms with Generous closets. Beautifully finished Basement with two Rooms, Living room, Kitchen with appliances and Fridge, cold storage and a full 3pc washroom. Close to Schools, Parks, Shopping, Library, Bus Routes, and Minutes to Major Highways 403/401/407/QEW. (id:60365)
230 Mckenzie Drive N
Clearview, Ontario
Built in 2024, All brick Detached Home in stayner(Clearview) 2011 sq ft, with 3 Bedrooms and 2.5 Bath. Perfect open concept layout. 4 Extra large windows in the basement with 9 feet ceiling. The house is soaked with sunlight. Enjoy a cozy Gas fireplace and high quality blinds and motorized patios door blinds. This is a stunning home to live in pure comfort & style.Second floor laundry. The two-car garage comes with Wi-Fi enabled garage door openers. This residence offers close proximity to parks, trails and restaurants of Collingwood and the sandy beaches of Wassaga Beach, providing easy access to all your outdoor activities including water sports and skiing in nearby Blue Mountain. Tenant to pay all Utilities - Heat, Hydro, Water and Hot Water Tank Rental. (id:60365)

