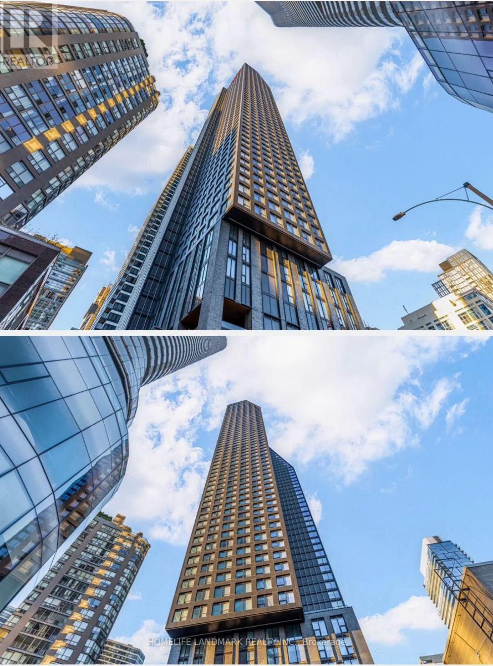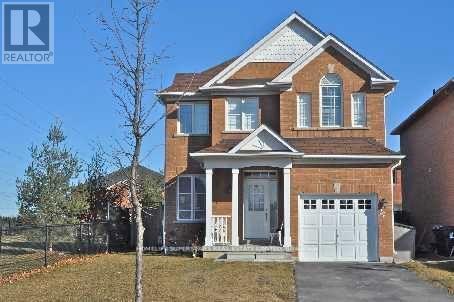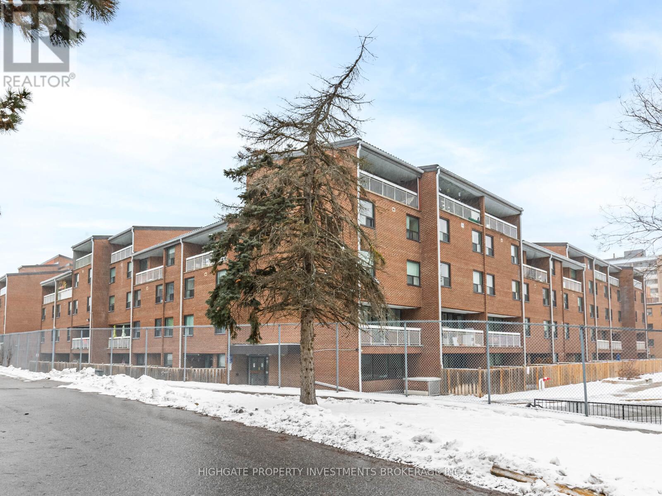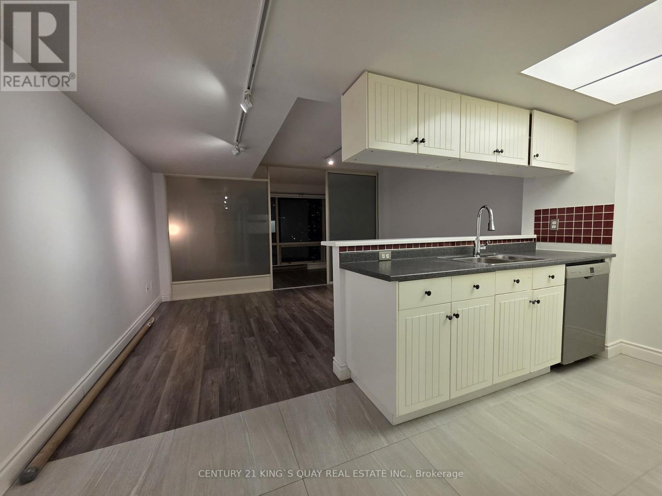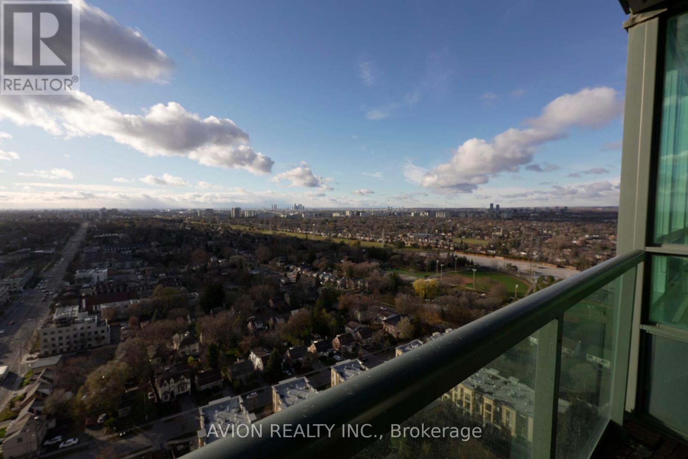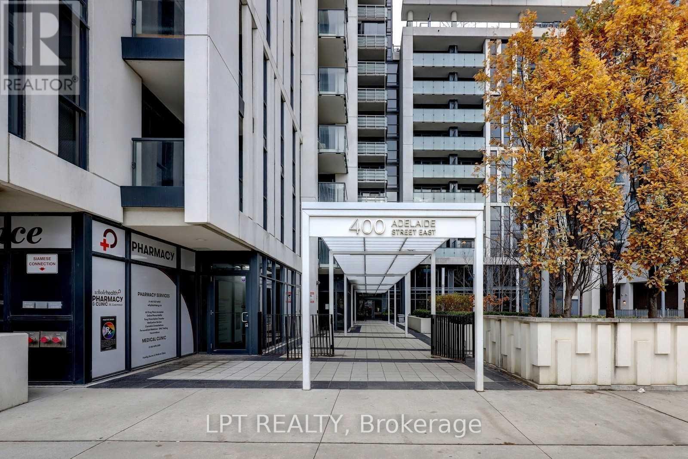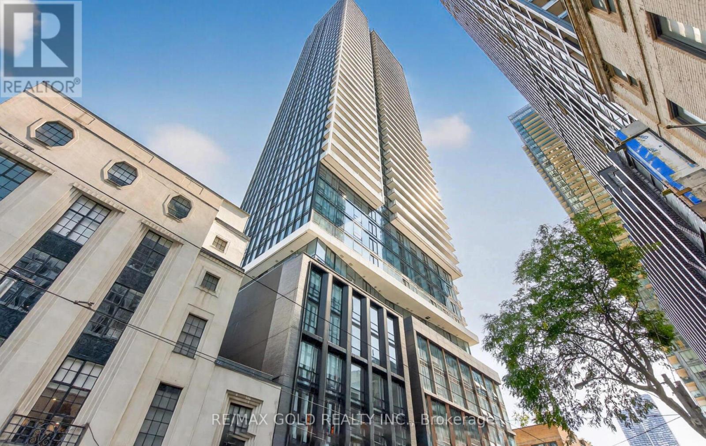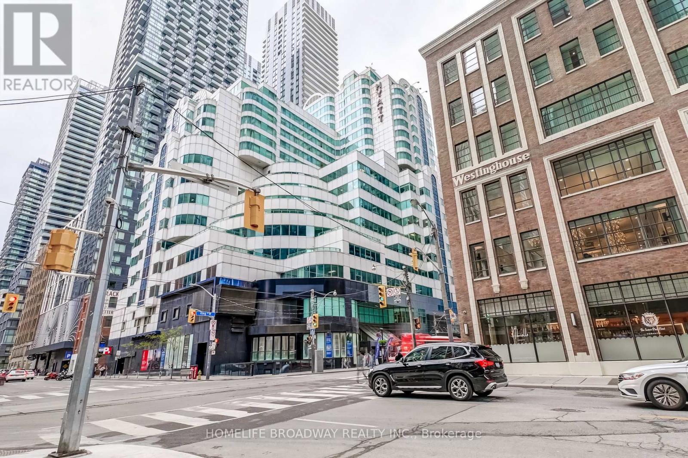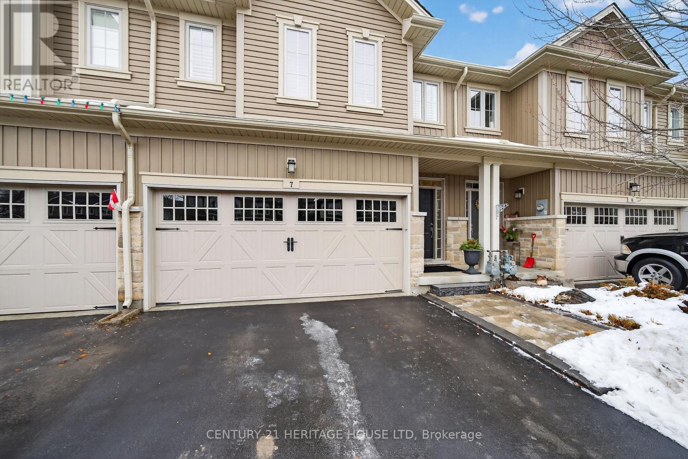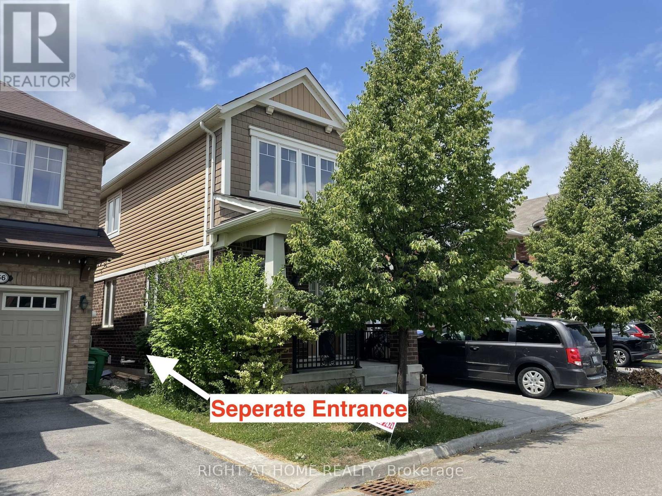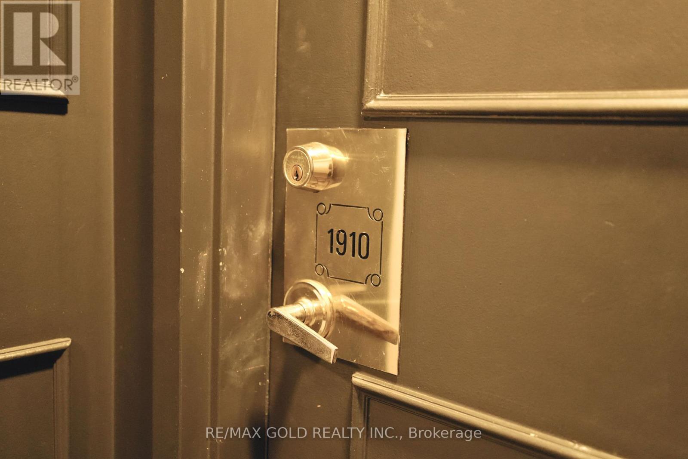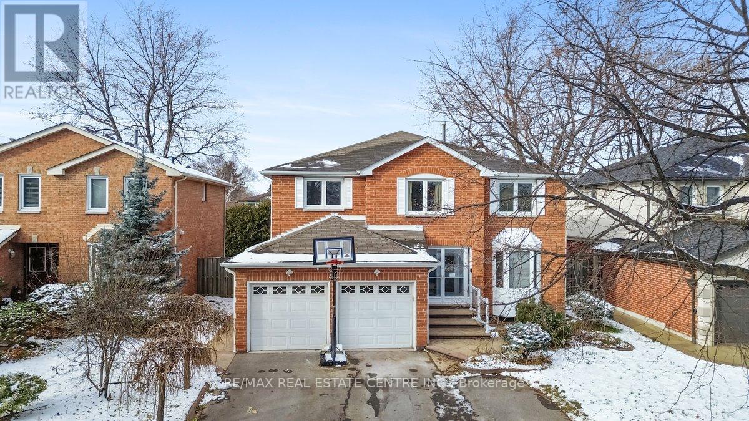3916 - 8 Wellesley Street W
Toronto, Ontario
BRAND NEW Luxury condo at 8 Wellesley West, 2 bed + 2 bath South & West CORNER UNIT Condo in the heart of downtown Toronto,directly on Yonge Street and close to everything that matters, Steps to Wellesley Subway Station, University of Toronto, Toronto Metropolitan University, Financial District, Yorkville, restaurants, shopping. Modern kitchen with high-end built-in appliances and stone countertops. 24-Hour Concierge, State-Of-The-Art Fitness Centre, Rooftop Terrace With BBQs And Lounge Areas, And Elegant Party/Meeting Rooms. (id:60365)
34 Pogonia Street E
Toronto, Ontario
Remarks: This amazing Corner Lot at 34 Pogonia Street is A Beautiful, Bright & Spacious Acorn-Built 1477 Sq.Ft. Home In High Demand Location! Rare End Lot Beside Park Area For Extra Privacy. Ample Amount Of Natural Light In Spacious Rooms. Soaring 9' Ceilings In Great Room With Gleaming Hardwood Floor, Pot Lights & Fireplace. Oak Staircase. Wooden Shutters Throughout. Minutes To Recreation & Parks, Walking Distance To School & Easy Access To Public Transit. Large Backyard For Entertaining. Yours To Enjoy! (id:60365)
410 - 4060 Lawrence Avenue E
Toronto, Ontario
Bright & Spacious 3 Bed, 2 Bath @ Lawrence/Morning Side. Unique & Rare Design Featuring a 2 Level Floorplan With Over 1200+ Square Feet! Large Living/Dining Rooms With Wide-Plank Laminate, Large Windows & Walk-Out To Balcony. Separate Kitchen Features Tile Flooring, Stone Countertops, Backsplash, Stainless Steel Appliances & Shelving. Eat-In Area Outside Of The Kitchen! Sprawling Primary Bedroom Including Laminate, Large Windows & Walk-In Closet With Built-In Organizers. Modern Upstairs Bathroom With Stand-Up Shower, Tile Flooring & Vanity With Backsplash. The Lower Level Features 2 Separate Bedrooms, One Which Includes A Walk-In Closet! Great Amenities In The Building. Party Room. Gym/Exercise Room. Pool. Well Maintained. Move-In Ready! Great Area - Minutes To Morningside Park, Waterfront Trails, Walmart, Restaurants, Transit & The 401. (id:60365)
2513 - 1001 Bay Street
Toronto, Ontario
This One Bedroom Unit is Perfectly located At The City On The 25th Floor! This Corner Suite Boasts Great City Views, Move In Ready With Carpet Free Thru out the Unit. Updated Bathroom With Shower Room. Great Value To Be In The Downtown Core. Steps To U Of T, Queen's Park, Close To Ryerson, Yorkville, Restaurants And So Much More! 98 Walk Score! Amazing Facilities (Newly Renovated). Floor Plan Attached. (id:60365)
2707 - 15 Greenview Avenue
Toronto, Ontario
Luxury Tridel "Meridian" at Yonge & Finch! Bright and spacious 2-bedroom suite with split layout and west view. Features a spacious master bedroom with abundant natural light. One parking spot and locker included. Excellent location - steps to Finch Subway, shops, restaurants, and parks. Enjoy premium amenities: a dramatic 2-storey lobby and spectacular recreation centre with indoor pool, billiard room, golf shooting range, guest suites, sauna, whirlpool, lounge, fitness centre, party room, and 24-hour security. (id:60365)
2214 - 400 Adelaide Street E
Toronto, Ontario
Welcome to Ivory on Adelaide where a view awaits you. Sun filled open concept living and dining room. Modern finishes through out the Unit. Smooth high ceilings. Beautiful Kitchen. Laminate Floors. Large Walk-in Closet in the Bedroom. Step to Distillery District, St. Lawrence Market, Transit and all the very best Toronto has to offer - available near your door step. Unit comes with an Owned Parking a Bike Rack and a Locker. (id:60365)
4907 - 89 Church Street
Toronto, Ontario
Welcome to The Saint Minto's newest architectural masterpiece rising in Toronto's coveted St. Lawrence Market district. This brand-new 3-Bedroom Southeast corner suite spans 858 sq. ft. of thoughtfully curated living space where design, function, and breathtaking views converge. From the moment you enter, you are greeted by sweeping, unobstructed panoramas of Lake Ontario and Toronto's iconic Skyline captivating by day and dazzling by night. Floor-to-ceiling windows bathe every room in natural light, creating an airy, modern sanctuary in the heart of the city. Sophisticated Interiors; Contemporary chefs kitchen with a centre island, breakfast bar, stone counters & integrated appliances. Expansive open-concept living & dining areas with seamless sight lines to the lake and skyline. Rich hardwood flooring & a Juliette balcony, enhancing the suites airy elegance. 3 Spacious bedrooms with double closets, including a serene primary retreat with ensuite bath. Versatile third bedroom/home office for modern lifestyles; Ensuite laundry with storage and a premium parking spot . Amenities @ The Saint, every detail is designed to elevate your lifestyle with 24/7 concierge & security Wellness centre with Spa, infrared sauna, meditation & treatment rooms, and Zen Garden ; State-of-the-art fitness centre with yoga and spin studios Japanese-inspired party lounge & private co-working spaces .Its an Address of Distinction Steps from St. Lawrence Market, St. James Park, King Subway, the Eaton Centre, fine dining, boutiques, art galleries, and vibrant nightlife; this residence places you at the crossroads of Toronto's cultural and culinary heartbeat. With front-row views of Lake Ontario and the glittering Toronto skyline, this suite embodies the pinnacle of contemporary urban luxury. (id:60365)
3102 - 115 Blue Jays Way
Toronto, Ontario
Luxurious Signature Property at the iconic King Blue Condos in Toronto's King West. This High Floor Upscale, Sun-drenched South East corner unit offers both Lake and City views. Best and most sought- after layout in the building with two split design bedrooms. Heart of Entertainment District and Steps from CN TOWER, Waterfront, Rogers Centre, Financial District, Subway, chic 5-Star Hotels (Sutton Place, Bisha, Nobu etc) and Restaurants, Walk Score of 98, Steps from P.A.T.H. 2 Side-by-Side Parking spots**, close to elevator. Premium Amenities including a rooftop Terrace, 24-hour Concierge, Pool, Fitness Centre, Yoga Room, Party Room. Access to pool and gym at Sutton Place Hotel. Don't miss out on this Rare Gem opportunity. **One parking is at present rented out on a one year lease from December 1, 2025 for $250/month. New owner has the option to honour the lease for the balance of the period or give the renter 2 months notice to vacate. (id:60365)
7 - 80 Willow Street
Brant, Ontario
Welcome to this beautifully maintained 11-year-old, 3-bedroom, 2-storey townhome backing directly onto the scenic Grand River in the heart of Paris. Offering a rare combination of low-maintenance freehold living and tranquil natural surroundings, this home is perfect for families, professionals, or downsizers alike. Enjoy peaceful river views and the sights and sounds of nature right in your backyard, with no rear neighbours and a picturesque setting year-round. The thoughtfully designed layout features bright, open living spaces, generous bedrooms, and excellent functionality for everyday living. Located in a sought-after community, just minutes from downtown Paris, walking trails, parks, schools, and amenities, this is a wonderful opportunity to enjoy riverside living in one of Ontario's most charming towns. Enjoy morning coffee on your private balcony overlooking the river off your master bedroom. Upgrades include Power rear Awning, and front and rear matching interlocking brick/stone walkway. (id:60365)
#lower - 58 Meadowcrest Lane
Brampton, Ontario
Brand New Basement Apartment for Lease at 58 Meadowcrest Lane, Brampton. Beautifully finished and move-in ready, this newly renovated basement unit in a detached home offers modern comfort in a prime Brampton location! Featuring 4 spacious bedrooms, a full 3-piece bathroom, a bright den area facing backyard, a kitchen with brand-new appliances, and a private in-suite laundry, this space is ideal for quiet, respectful tenants. 1 parking space on the driveway. Tenant pays 1/3 of all utilities (Hydro, Water, Gas, Internet). Share the backyard with upper tanents. Freshly updated interior with modern finishes throughout. Located in a family-friendly neighborhood just minutes walk to public schools, library, parks, shopping, and Mount Pleasant GO Station perfect for commuters. Main & upper levels rented separately. AAA tenants only. No smoking. No pet as per the landlord's instruction. Available for immediate occupancy. (id:60365)
1910 - 115 Hillcrest Avenue
Mississauga, Ontario
Gorgeous, very bright and spacious 2-bedroom plus solarium unit in a prime Mississauga location. Sun-filled layout with large windows offering scenic, unobstructed south-west views. Cooksville GO Station is just steps away, providing an approximate 25-minute train ride to Union Station. Minutes to Square One Shopping Centre, theatres, restaurants, Trillium Hospital, walk-in clinics, plazas, and the lakefront. Convenient access to QEW, Hwy 403, and Hwy 401. Ideal for tenants seeking comfort, space, and exceptional transit connectivity. (id:60365)
48 Howell Street N
Brampton, Ontario
Welcome to your new home. This stunning 4 + 2 bedroom, 4-bath property features a newly renovated kitchen and a luxurious ensuite bathroom. Nestled in one of the most desirable areas of Brampton South, this gem includes a spacious 2-bedroom legal basement apartment with a private separate entrance-perfect for generating additional income. This home is equipped with an upgraded 200 amp central electrical panel specifically built to handle the electrical needs of two separate dwellings. Current tenants pay $1,950 per month and are reliable and on time, offering a great opportunity to offset your mortgage payments. The legal downstairs unit also includes its own laundry, providing added convenience and privacy for tenants. Lastly, place your mind at rest knowing you have a newly installed furnace (2024), Air conditioning unit (2025) and tankless water heater (2024), all owned. Central vacuum, water softener, skylights for extra natural light are more features in this beautiful home. With access to a lovely deck built for entertaining and relaxing on beautiful days and enjoying your backyard and two mature cherry trees. This home has great curb appeal and lots of perennials in the front and backyard, all are very easily maintained. (id:60365)

