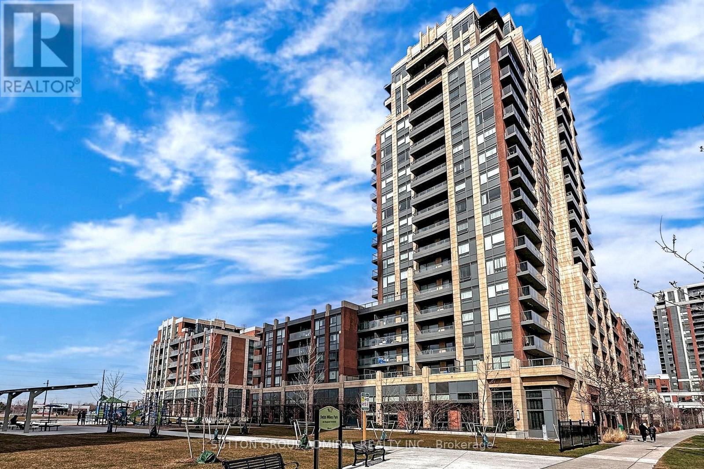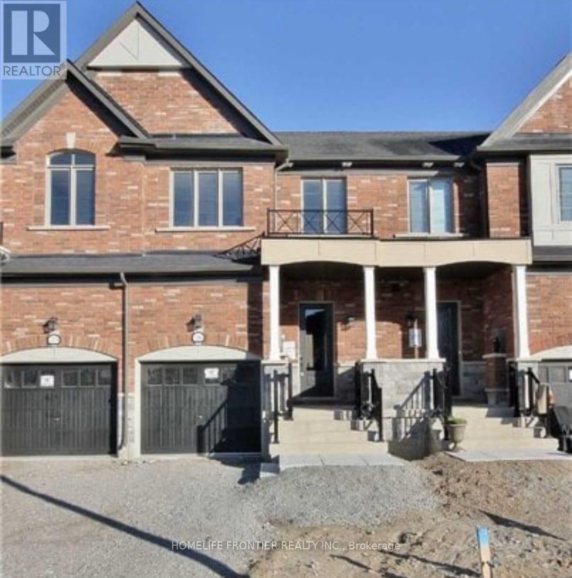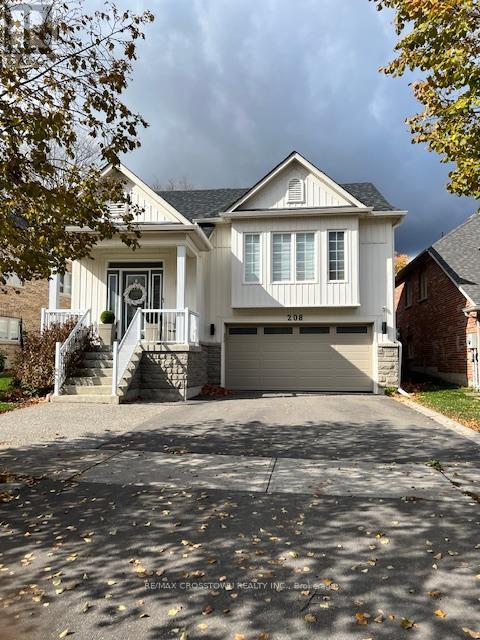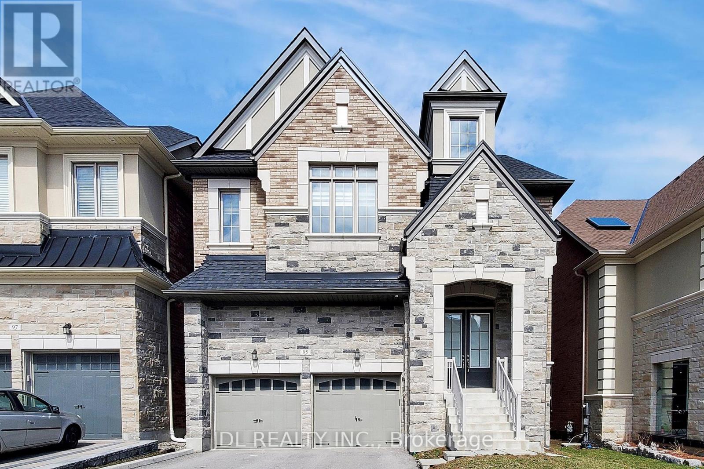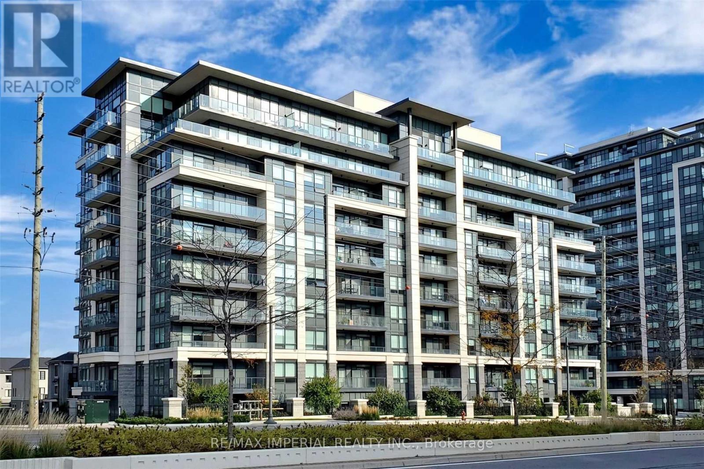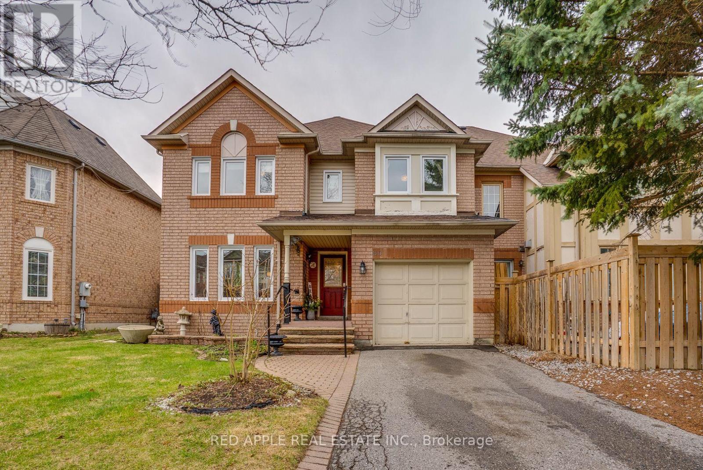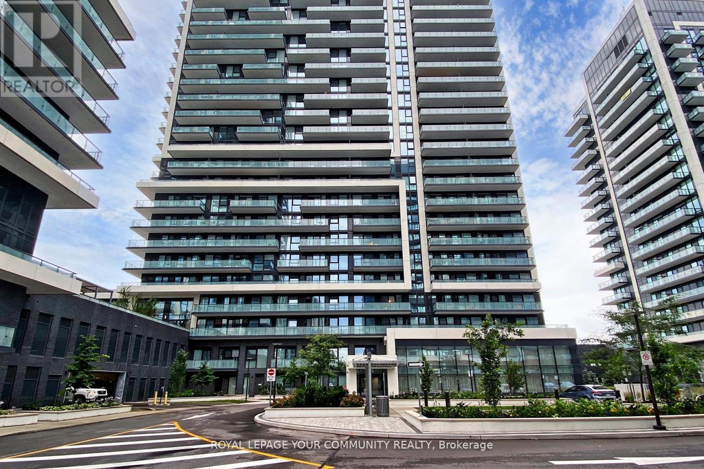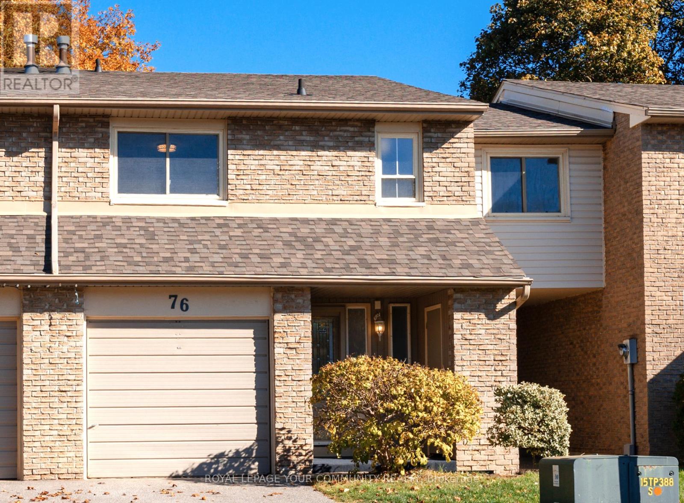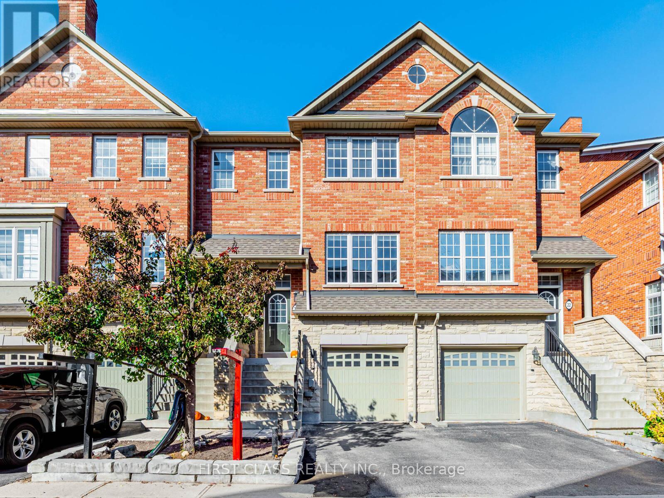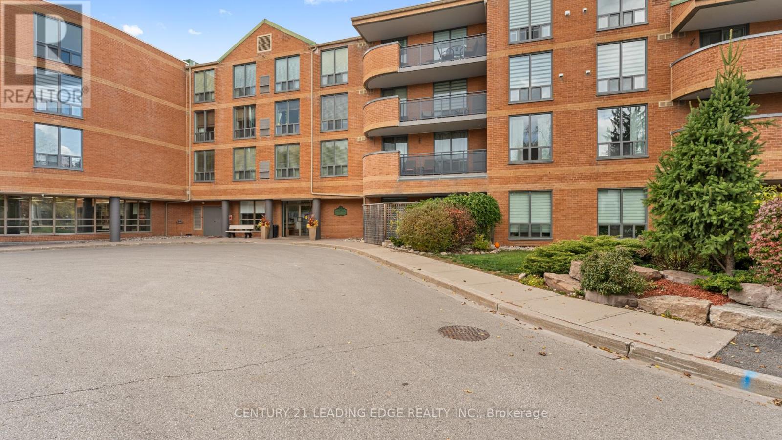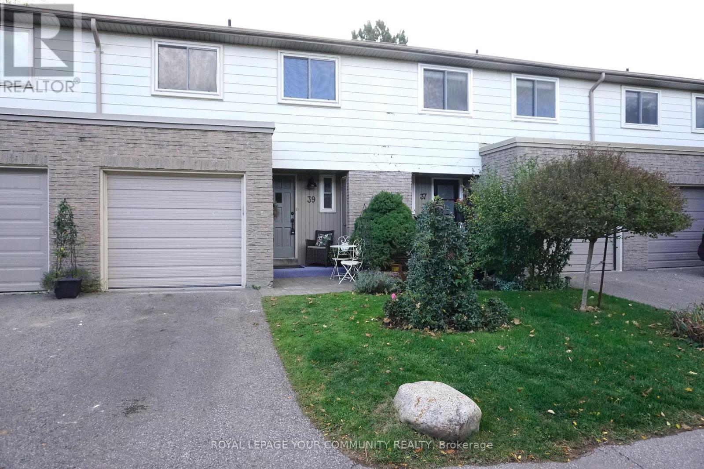726 - 18 Uptown Drive
Markham, Ontario
Welcome Home to Uptown Markham - Bright, Spacious & Move-In Ready!Discover this sun-filled west-facing condo in the heart of prestigious Uptown Markham, offering 645 sq. ft. of smart, functional living space plus a 90 sq. ft. balcony! This 1+Den unit features a flexible layout - the den can easily be used as a 2nd bedroom or home office. Enjoy an upgraded modern kitchen with stone countertops, stainless steel appliances, and in-suite laundry for ultimate convenience. Includes 1 parking spot and 1 locker! Live in a LEED Gold-certified, energy-efficient community surrounded by a 50-acre park along the Rouge River. Amenities include a 24-hour concierge, indoor pool, fitness centre, games room, party room, and dedicated work-from-home lounge with Wi-Fi. Located just steps to the upcoming LRT station, VIVA & YRT transit, and Unionville GO Station - plus easy access to Hwy 407 & 404, top-rated schools, and all the shopping, dining, and entertainment Downtown Markham has to offer! (id:60365)
2081 Dale Road
Innisfil, Ontario
Bright and spacious 3-bedroom, 3-washroom freehold townhouse located in the beautiful, family-friendly neighborhood of Alcona. Featuring 9 ft ceilings and hardwood flooring on the main floor, this home offers a functional open-concept layout with an elegant oak staircase. The large family-sized kitchen boasts a center island, granite countertops, stainless steel appliances, and a spacious eat-in breakfast area with a walk-out to a large fenced backyard - perfect for entertaining or relaxing. The generous primary bedroom includes a 4-piece ensuite with glass shower and a walk-in closet. Convenient second-floor laundry room! Long driveway with no sidewalk provides extra parking space! Ideally located just minutes to schools, parks, grocery stores, restaurants, banks, Innisfil Beach Park, and a beautiful Lake Simcoe. Easy commute with only a short 10-minute drive to Hwy 400. (id:60365)
208 Roselena (Main Flr) Drive
King, Ontario
Discover the perfect blend of contemporary design and comfortable living in this stunning main-floor unit of a raised bungalow. With clean-lined modern finishes, this 3-bedroom, 2-bathroom home offers a stylish and functional space ideal for professionals, couples, or small families.Step into the spacious family room, where a beautiful bay window fills the space with natural light, creating a warm and inviting atmosphere. The adjacent modern linear kitchenis a chefs dream, featuring sleek quartz countertops, built-in appliances, and ample storageperfect for both everyday meals and entertaining.The primary bedroom is a private retreat, complete with a walk-in closet and a spa-like en-suite for ultimate comfort. A versatile second bedroom provides ample space, while the third bedroom features a built-in Murphy bed, making it ideal for guests or a home office.Enjoy the convenience of a separate laundry room and the luxury of a huge back patio and yard, offering the perfect space for outdoor gatherings, relaxation, or enjoying natureespecially with the property backing onto conservation land for ultimate privacy and tranquility. (id:60365)
95 Giardina Crescent
Richmond Hill, Ontario
Gorgeous House In Bayview Hill. Great Well Known Schools Zone Bayview Secondary High, Convenient Location With Easy Access To Highway, Surrounded By All Kind Of Amenities, Supermarket, Restaurant. 10 Foot On The Main, 9 Foot On The Second, Five Bedrooms. Center Island, S/S Appliances, Open Concept Without Obstacle Window View, Fully Fenced Yard. Kids Friendly Area And Park Just Walking Distance. (id:60365)
603 - 398 Hwy 7 E
Richmond Hill, Ontario
Prime Richmond Hill location at Hwy 7 & Leslie! Welcome to Valleymede Towers, a contemporary high-rise offering comfort and convenience. This spacious 955 sq.ft. 2+1 bedroom, 2 bathroom suite features a smart split-bedroom layout with walk-in closets, 9' smooth ceilings, and a large den space, perfect for an office. Enjoy open east-facing views and a sleek modern a kitchen with quartz counters and stainless steel appliances. Steps to shops, restaurants, banks, and public transit, and just minutes from Langstaff GO, Richmond Hill Centre, Highways 404/407, community centre, golf clubs, and top-rated schools (Doncrest PS / Thornlea SS French Immersion). Residents enjoy exceptional amenities including a 24-hour concierge, fitness centre, party and meeting rooms, library, guest suites, and key-fob secured elevators. Stylish, spacious, and ideally located-this home truly checks all the boxes. INTERNET INCLUDED in the maintenance. ONE PARKING and LOCKER. (id:60365)
60 Snedden Avenue
Aurora, Ontario
Welcome to 60 Snedden Ave - A Warm & Inviting Family Home! Step into this beautifully maintained Montrose Model, offering over 2,100 sq. ft. of spacious and functional living in one of the areas most sought-after, family-friendly neighbourhoods. This 4-bedroom home features a welcoming main floor with a sun-filled family room, complete with hardwood flooring and a cozy gas fireplace perfect for relaxing evenings or entertaining guests. The neutral decor provides a fresh, move-in-ready canvas to make your own. Enjoy cooking and gathering in the generously sized eat-in kitchen, highlighted by a bright breakfast area and walkout to a private backyard patio ideal for morning coffee or summer BBQs. The exterior is enhanced by an elegant interlock walkway and privacy fencing, offering charm and tranquility. Conveniently located just minutes from Highway 404, with easy access to shopping, schools, public transit, and local gyms, this home combines comfort, style, and an unbeatable location. Dont miss your chance to own a home that truly has it all! (id:60365)
503 - 95 Oneida Crescent
Richmond Hill, Ontario
Welcome to Unit 503 at 95 Oneida Crescent A sun-filled 2+1 bedroom corner suite offering 935 sq.ft. of thoughtfully designed living space in the heart of Richmond Hill.This beautifully maintained home features floor-to-ceiling windows, 9-ft ceilings, and premium laminate flooring throughout. The modern open-concept kitchen is equipped with upgraded cabinetry, quartz countertops, a stylish tile backsplash, and stainless steel appliances, perfect for everyday cooking and entertaining.The spacious living and dining areas extend seamlessly to a large L-shaped private balcony with open, uncbstructed views. The primary bedroom boasts a walk-in closet and a 3-piece ensuite with upgraded tile finishes. The versatile den offers flexibility as a home office or potential third bedroom with a separate door.This suite also includes one parking space and one locker.Located steps from Langstaff GO Station, VIVA/YRT transit, and minutes to Hwy 7/407/404, shopping, dining, parks, and schools the convenience is unmatched.Residents enjoy access to luxury amenities including a 24-hour concierge, fitness centre, indoor pool, party room, rooftop garden, and more. (id:60365)
76 Knightsbridge Way
Markham, Ontario
Welcome Home! Every now and then, a very special home hits the market - this is one of them! This beautifully renovated rarely offered 5(!!) bedroom home in the high demand Sherwood Terrace Complex is ready for you to move right in! The main living space is a bright open concept design. The renovated kitchen features custom cabinetry with under cabinet lighting, brand new fridge, stove and built-in dishwasher, quartz counter tops, breakfast bar and lots of storage! The kitchen is open to both the living room and the dining room offering great family cohesiveness or easy entertaining! Head up to the second floor on the hardwood stairs to the generous landing! The principle bedroom offers a gorgeous 3 piece ensuite bath, hardwood floors, double closets and large window. The other 4(!!) large bedrooms boast generous closets, hardwood floors and large windows! The finished basement offers even more living space with a large rec room area, space for an at-home office or storage and bright laundry room bringing the home to over 2000 square feet of finished living space! The home is in a prime location close to great schools, restaurants, 407, public transit, GO buses, community centre with pool and library, places of worship, hospital and parks! (id:60365)
24 Golden Spruce Lane
Vaughan, Ontario
Beautiful Executive Townhome in the Heart of Maple! Quality-built by Country Homes, this beautifully maintained 3-bedroom, 4-bathroom residence offers a perfect blend of comfort, style, and functionality. Featuring 9-ft ceilings on the main floor, dark-stained hardwood throughout, rounded wall edges, The bright family room flows into a modern kitchen with granite countertops, custom backsplash, stainless steel appliances, and a spacious eat-in area that opens to a private deck. The finished walk-out lower level includes a kitchen and open-concept recreation room, ideal for in-law use or potential rental income.Prime location - 5-minute walk to GO Train, York Transit stop at doorstep, 5 minutes to City Hall and Library, 3 minutes to Community & Recreation Centre, and 3-minute drive to all major banks and grocery stores. (id:60365)
310 - 30 Wilson Street
Markham, Ontario
Honey Stop The Car! Beautifully Renovated & Pride Of Ownership, 2 Bd, 2 Bath Condo In The Heart of Markham. A Mix Of Old Town Charm & Modern Living. Spans Over + 1000 SQFT Right Off Main St. This Open Concept Gem Boasts A Recently Renovated Kitchen With Porcelain Tiles (2024) & California Cabinets (2023) That Are To Dream For! Glass Doors & Cabinet Lighting (2023) To Accompany The Breakfast Bar. S/S Appliances & In-Unit Laundry For Convenience! The Living Room With Gorgeous Hardwood Flooring Offers Access To The Oversized Balcony. Carpet Free All Throughout. The Primary Bedroom With Large Windows, Pot Lights, Walk In Closet & 4 Piece Ensuite Is Sure To Impress. Brand New Vanity In The Ensuite Washroom, New Porcelain Tile (2024). The 2nd Bedroom Offers A Walk Out To The Balcony & Plenty Of Space To Grow. Newly Renovated Washroom (2024). Freshly Painted Ceiling in The Living Room & Hallway (2025). Zebra Blinds Throughout (2024). New Porcelain Tile in Hallway (2024). New Balconies & Railing (2025). New Windows (2023). Extremely Well Maintained Condo. Party Room, Rooftop Terrace/BBQ Area, Underground Parking Is Owned, Surface Parking. Backs Onto A Beautiful Ravine. Steps To Coffee Shops, Dining, Boutiques, Go Station, Highway 7 &Highway 407. This One Won't Last! Don't Miss Out! Open House Saturday Oct 25th & Sunday Oct 26th. 2-4 PM. (id:60365)
39 Knightsbridge Way
Markham, Ontario
Welcome to 39 Knightsbridge Way-a charming condo townhouse community nestled among the mature ,tree-lined streets in Markham Village. This is a rare opportunity to own your own home in an established neighbourhood with minimum maintenance, providing a carefree and convenient lifestyle at an affordable price, A perfect starter or great investment opportunity !This bright thoughtfully updated unit offers N/S exposure, functional layout suitable for small families, professionals , downsizers alike. The unit has been freshly painted thru-out, sanded Bamboo floors , Spanish tile , pot lights in kitchen, new light fixtures, new s/s kit. appls. brdlm on stairs and lower rec room, new doors & hardware, furnace(25) washer & dryer. All ready and waiting . Step outside to your private patio & garden style backyard backing to walkway and greenspace. Perfect for peaceful relaxation! The lower level recreation room offers a bonus space for office, play room or guest suite as well as ample storage . Many units in the complex have added a kitchen island by removing the partition wall -- potential to personalize is here!!Note the large primary bedroom has potential to convert the walk-in closet into an ensuite. Ample visitor parking is available, highly walkable location near parks, schools, transit & shopping. Minutes to MS Hospital, Hwy 7 &407... William Armstrong Public School, Markham District High, Edward T. Crowle Public & French Immersion. Virtually Staged. Don't miss this opportunity. Don't miss this opportunity. "Naturally Staged". (id:60365)
2 Harry Parker Place
Adjala-Tosorontio, Ontario
This EXECUTIVE RANCH BUNGALOW stands out with its incredible POTENTIAL to SEVER the LOT-offering exceptional INVESTMENT upside or MULTI-FAMILY possibilities. Showcasing LUXURY, SPACE, and FUNCTIONALITY, it sits proudly on a serene 2.79-acre lot complete with a TRIPLE GARAGE and a 20' x 30' DETACHED SHOP for all your hobbies or extra storage. Inside, you'll find OVER 4000 sq. ft. of FINISHED LIVING space designed for comfort and style. The home welcomes you with 9' CEILINGS, ELEGANT CROWN MOULDING, and a BRIGHT OPEN-CONCEPT LAYOUT that's ideal for both entertaining and everyday living. The eat-in KITCHEN offers a LARGE ISLAND, GRANITE COUNTERTOPS, and CUSTOM CABINETRY that flows beautifully into the spacious dining and living areas. A MAIN-FLOOR LAUNDRY ROOM with GARAGE ACCESS adds to the home's everyday convenience. Your PRIMARY SUITE is a private retreat, featuring a WALK-IN CLOSET and a SPA-INSPIRED ENSUITE complete with HEATED FLOORS, GLASS SHOWER, and a 6' SOAKER TUB-a true place to unwind. The FULLY FINISHED LOWER LEVEL continues to impress with 9' ceilings, an airtight WOOD STOVE, TWO ADDITIONAL BEDROOMS, a full bathroom, CANTINA, and a LARGE open RECREATION area perfect for family gatherings, games, or movie nights. Step outside to your private southwest-facing BACKYARD OASIS with a SALTWATER IN-GROUND POOL, FIREPIT, and multiple areas for OUTDOOR ENTERTAINING. A rare blend of CRAFTSMANSHIP, COMFORT, and LIFESTYLE-this exceptional home truly has it all. (id:60365)

