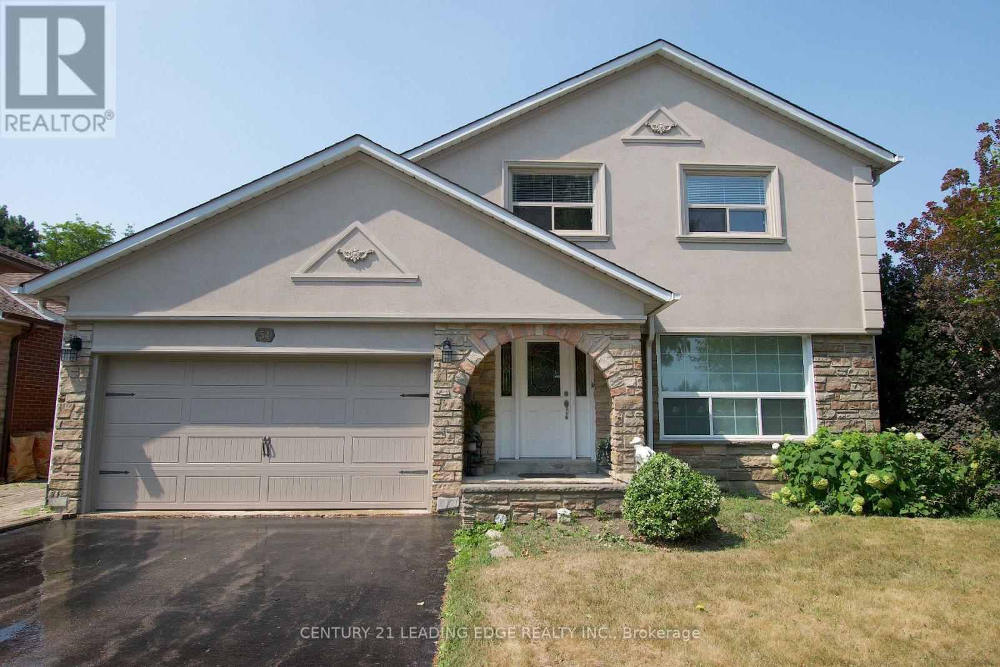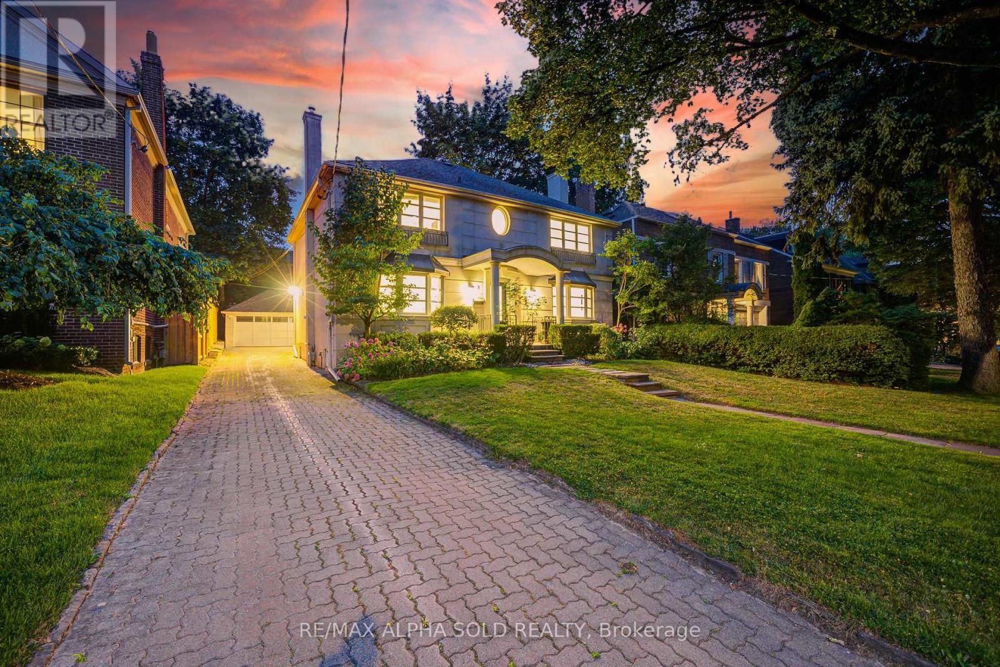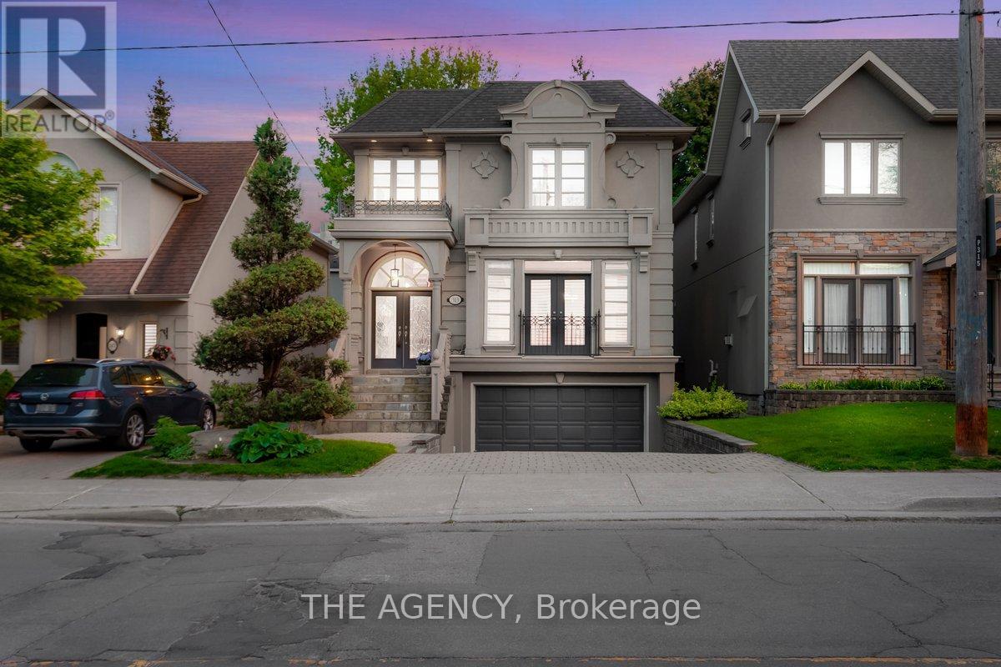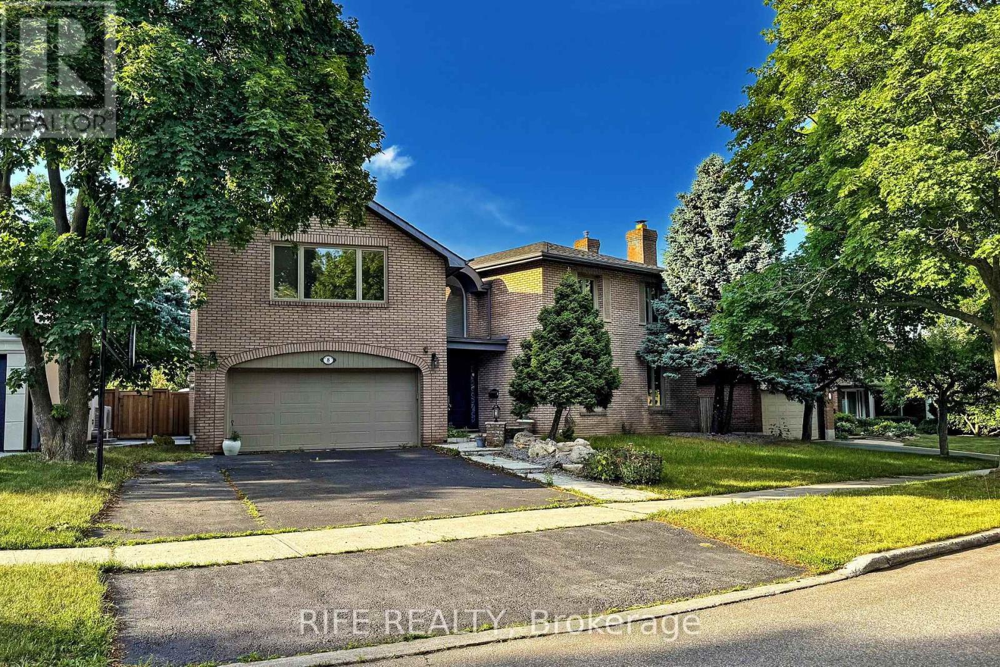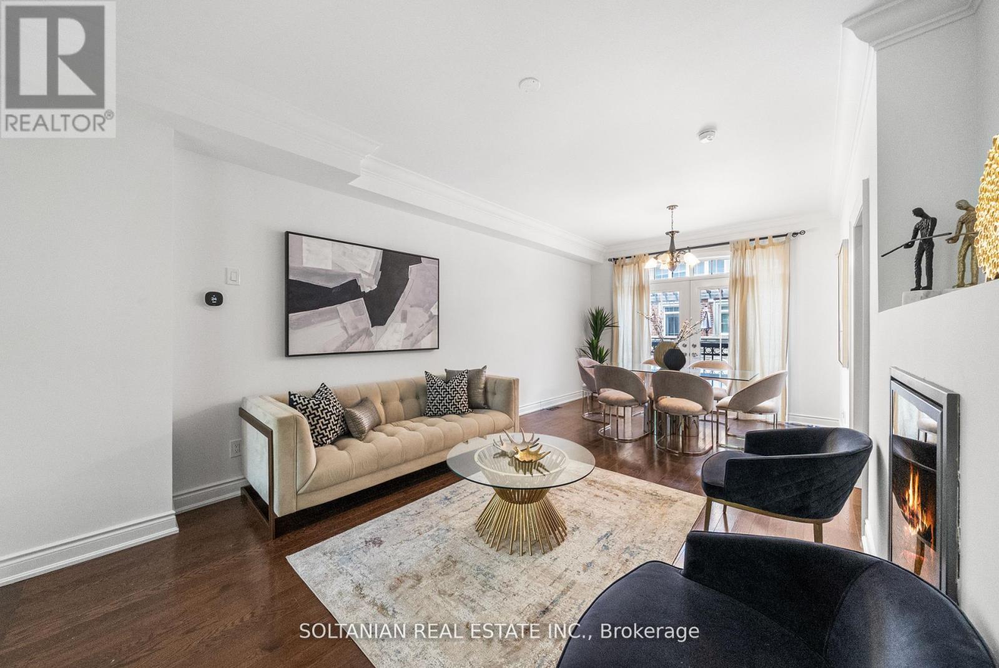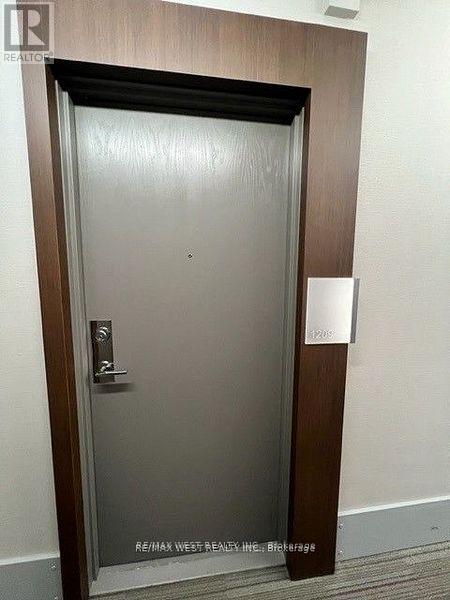54 Avonwick Gate
Toronto, Ontario
Spacious & Elegant Family Home in Parkwoods-Don Mills! Nestled in the sought-after Parkwoods neighborhood, this stately 4+1 bedroom, 3-bath detached home offers 3,000 sq. ft. of total living space on a 50 x 140 lot. With a double-car garage, a fully fenced oversized backyard, and a covered stone patio perfect for enjoying sunset views, this home is designed for both comfort and elegance. Inside, hardwood and ceramic flooring flow throughout, complemented by modern lighting, new window treatments, and fresh paint. The updated kitchen boasts sleek black-finished appliances, including a fridge, stove, and dishwasher. Perfect for entertaining, the spacious living and dining rooms seamlessly connect, while the huge family room featuring a wood-burning fireplace and a walkout to the backyard adds warmth and charm. Located in a mature, family-friendly neighbourhood, this home is within walking distance of top-rated schools (Public, Catholic, French Immersion, Private, and I.B.), as well as parks, nature trails, a community centre, a tennis club, and shopping plazas/malls. Minutes from the DVP, 401, 404, and the TTC, makes commuting very convenient. If your family is looking for space to grow, create lasting memories, and enjoy a vibrant community, this well-built and well-loved home is for you! (id:60365)
398 Crawford Street
Toronto, Ontario
In The Heart Of Toronto's Vibrant West End, 398 Crawford Street Offers Unmatched Walkability To Little Italy, Queen West, Trinity Bellwoods Park, Top-Rated Schools, And Public Transit. This Sun-Drenched, 4-Bed, 4-Bath Victorian Sits On A Charming Tree-Lined Street, Just Steps From The Iconic Trinity Bellwoods, Where Locals Gather For Morning Runs, Weekend Markets, And Summer Picnics. The East-Facing Home Has Been Extensively Upgraded, Including A Full Main Floor Renovation In 2025, Blending Classic Character With Modern Design. Enjoy Engineered Hardwood Floors, Smooth Ceilings With Recessed Lighting, And A Seamless Open-Concept Layout That Flows From The Living And Dining Area Into A Gourmet Kitchen Featuring Custom White Cabinetry With Brass Hardware, Marble Countertops And Backsplash, Stainless Steel Appliances, And A Walkout To A Beautifully Landscaped Backyard Oasis. The Backyard Includes A Newly Installed Interlock Patio (2023) And A Large Wood Deck, Perfect For Entertaining. Upstairs, Spacious Bedrooms Offer Comfort And Versatility, While The Stylish Bathrooms Boast High-End Finishes, Including An Oversized Walk-In Shower With Marble-Inspired Tile. The Fully Finished Basement With A Walkout Features A Bathroom, Kitchenette, Laundry Room With LG Washer/Dryer And Utility Sink, And The Living Area Offers Excellent Flexibility For Extended Family, Remote Work, Or Future Income Potential. This Home Also Includes A Built-In Central Vacuum System And An Energy-Efficient Owned Tankless Water Heater For On-Demand Hot Water. Soundproofing Has Been Prioritized With Advanced Vibration-Reducing Drywall Along The Shared Wall, Enhancing Acoustic Privacy. Rare For Downtown, The Detached 2-Car Garage Adds Significant Value - Especially With A Loft Above That Holds Exciting Laneway Suite Potential. Bonus Includes A Full-height, Unfinished Attic With Excellent Structure, Ready To Be Transformed Into Additional Living Space. *Listing Contains Virtually Staged Photos.* (id:60365)
303 Joicey Boulevard
Toronto, Ontario
Elegantly appointed in the heart of Avenue Road & Lawrence, 303 Joicey Boulevard offers an exceptional blend of timeless design, modern comfort, and prime location. Set on a generous 40x 115 ft lot in one of Torontos most coveted neighbourhoods, this meticulously maintained residence features approximately 3,500 sq. ft. of living space across three beautifully finished levels, plus a private, landscaped backyard oasis.The main floor showcases a welcoming foyer with porcelain floors, custom applied mouldings, and a sweeping staircase with a skylight that fills the home with natural light. The formal living and dining rooms feature hardwood flooring, picture windows, and elegant cornice mouldings, creating the perfect setting for entertaining. The gourmet chefs kitchen boasts custom cabinetry, granite and Caesarstone counters, a large centre island, premium appliances, and a sunlit breakfast area with walk-out to the expansive deck and yard. The adjoining family room with gas fireplace and built-ins offers a cozy yet refined space.Upstairs, the primary suite features vaulted ceilings, dual walk-in closets, and a spa-inspired6-piece ensuite with glass shower, whirlpool tub, and quartz counters. Three additional bedrooms with hardwood floors, large windows and expansive closet space share a 5-piece bath.The finished lower level includes a recreation room, nanny/in-law suite with 4-piece bath, laundry, and garage access. Upgrades include a high-efficiency furnace, central A/C, HEPA air purifier, steam humidifier, water softener and purifier, and security features.The exterior offers a large deck, gazebo, gas line for BBQ, raised garden bed, fencing lined by mature cedar trees, and play structure. Parking for 8 with a private double drive and double built-in garage. Steps to Avenue Road, Bathurst, top schools, parks, and amenities, this home blends family functionality with upscale living. (id:60365)
3 Silverwood Avenue
Toronto, Ontario
Rarely Offered! Stunning 4+1 Bed, 5 Bath Residence In Coveted Forest Hill Village On A Quiet, Tree-Lined Street. Approx. 4,500 Sqft Of Total Living Space On A Premium South-Facing Lot. Meticulously Renovated Throughout With Sophisticated Finishes. Spacious Eat-In Kitchen Features Waterfall Island, Integrated Premium Appliances, Custom Lighting & Walkout To A Professionally Landscaped Backyard Oasis. Dramatic Family Room W/ Cathedral Ceilings, Multiple Skylights, Custom Millwork & Striking Slate Fireplace. Elegant Living Room W/ Additional Fireplace. New Hardwood Floors & Staircases Throughout Main & Upper Levels. Fully Renovated Bathrooms On Main & 2nd Floor. Primary Suite Offers A Walk-In Closet & A Spa-Inspired 5-Pc Ensuite W/ Double Vanity, Glass Shower & Soaker Tub. Finished Basement Features A Large Rec Room, Guest Bedroom, Full Bathroom & Ample Storage Perfect For In-Law/Nanny Suite. Private Driveway W/ Parking For 5 Vehicles. Steps To UCC, BSS, Parks, Nature Trails, TTC & The Best Of Forest Hill Village. Move In & Enjoy This Timeless, Turn-Key Home In One Of Toronto's Most Prestigious Neighbourhoods! (id:60365)
2804 - 28 Freeland Street
Toronto, Ontario
Welcome To Prestige One Yonge Community By Pinnacle. This Sun-Filled, Corner Unit Features A 696Sf Interior, 217Sf Wrapped Around Balcony, 9 Ft Ceiling, And Modern Kitchen. The Den Has Windows And A Closet, Which Could Be Used As A Second Bedroom Or Workspace. 24Hr Concierge. 5-Star Amenities! Located In The Heart Of Downtown, Easy Access Toronto's Exciting Waterfront, Gardiner Express, Union Station, The Financial And Entertainment Districts. (id:60365)
313 Broadway Avenue
Toronto, Ontario
Nestled in Torontos prestigious Bridle Path neighbourhood Bayview and Broadway, this beautifully built, light-filled home blends timeless elegance with modern functionality in a prime midtown location. Offering approximately 3,500 sq.ft. of total living space, its perfect for families seeking refined city living with ample room to entertain, relax, work, and grow. The open-concept main floor welcomes you with a generous foyer, soaring ceilings, hardwood floors, and custom millwork. Gracious living and dining areas feature crown molding, a fireplace, and large windows, while the chef-inspired Irpinia kitchen boasts granite countertops, a centre island, two wine fridges, built-in cabinetry, and a breakfast area overlooking the serene backyard through double French doors. A sun-filled family room with built-ins and fireplace completes the heart of the home. Upstairs, the private primary suite offers a stunning 5-piece ensuite, walk-in closet, and two additional closets, while three more spacious bedrooms with skylights and built-in organizers complete the upper level. The fully finished lower level offers outstanding versatility with a large recreation room, private bedroom with Murphy bed and built-ins, an additional office/bedroom, full laundry room, and walk-out access to a peaceful backyard retreat. Additional highlights include custom cabinetry, beautiful natural light throughout, and extensive storage, Heated Driveway. Ideally located steps to Leaside, Yonge & Eglinton, Sherwood and Sunnybrook Parks, top-ranked public and private schools including Leaside and Northern Secondary, Whole Foods, fine dining, boutique shops, and the new Eglinton LRT. A rare opportunity to own a move-in ready luxury family home or investment property in one of Torontos most coveted and convenient neighbourhoods (id:60365)
47 Marthclare Avenue
Toronto, Ontario
This stunning, fully renovated 4-bedroom home sits on an impressive 50 x 125 ft lot in one of Don Mills most sought after communities. Thoughtfully updated throughout, it features a gorgeous chefs kitchen with high-end finishes and brand-new appliances, sleek modern bathrooms, updated windows and doors, and a brand-new roof making it completely move-in ready.Inside, you'll find elegant hand scraped hardwood floors, a bright and spacious family room with a large picture window, and smooth ceilings enhanced by pot lights. The home offers four generously sized bedrooms, a dedicated dining area, and a fully finished basement complete with a large recreation room perfect for entertaining or easily converted into an in-law suite. Step outside to the peaceful and expansive south-facing backyard ideal for gardening or relaxing under the charming gazebo covered patio. Enjoy excellent privacy with full fencing, creating the perfect outdoor retreat. Additional features include an attached garage, a large driveway with ample parking for up to six cars, an enclosed front porch that offers a cozy space to relax while doubling as the perfect family mudroom, and a convenient garden shed for extra storage. Enjoy unparalleled convenience with quick access to the DVP, Highways 401, 404, and the TTC. Everyday essentials are just minutes away, and the home is located within top rated school districts offering IB programs, as well as public, Catholic, French, and private school options. Stylish, modern, and priced to sell, don't miss your chance to own this stunning urban retreat! (id:60365)
8 Elliotwood Court
Toronto, Ontario
A truly exceptional opportunity! This beautifully renovated executive home sits on an impressive 79.7 ft wide lot in the heart of St. Andrew-Windfields, one of Torontos most prestigious and sought-after neighborhoods surrounded by multi-million dollar homes and top-ranking schools.The second floor features a rare 6-bedroom layout, ideal for large or multi-generational families. The luxurious primary suite spans almost half the floor and includes a 7-piece ensuite with heated floors, private sauna, cozy fireplace, and a balcony overlooking the pool. It connects to a spacious, sunlit office with panoramic views - a perfect work-from-home retreat. Recently renovated from top to bottom with premium finishes, this home features: 1, Brand new hardwood flooring throughout the main and second floors; 2, Gourmet kitchen with high-end appliances, pot filler, and stylish new range hood; 3, Bright, open-concept living spaces with oversized bow window and soaring foyer; 4, Four fireplaces, 3 walkouts to the beautifully landscaped backyard with pool and deep spa; 5, Long driveway with parking for 6 cars; 5, Two A/C units, newer roof, and upgraded lighting throughout!! Located in Torontos top-tier school district, including York Mills CI and elite private schools. Convenient access to TTC, Bayview Village, North York Hospital, highways, and more. (id:60365)
1604 - 914 Yonge Street
Toronto, Ontario
Fully renovated with brand new, modern finishes and appliances this bright 1 bedroom, 1 bath unit offers turnkey living in one of Toronto's most connected neighbourhoods. Enjoy stylish updates throughout, paired with a clear east-facing view that brings in natural light all day. Located just steps to Rosedale & Bloor subway stations, Yorkville, U of T, and some of the city's best dining and shopping. Includes a rare same-floor locker for easy storage and owned bike storage spot. All-inclusive maintenance fees cover heat, hydro, water, cable TV and even 20 loads of laundry/month. Secure, well-managed building with parking available for rent. Move in and enjoy urban living with modern comfort. (id:60365)
25 Slingsby Lane
Toronto, Ontario
Bright & Stylish Townhome in the Heart of Willowdale. Discover 25 Slingsby Lane a sun-drenched, south-facing 3-storey townhome offering refined living in one of North Yorks most desirable neighbourhoods. Thoughtfully designed and impeccably maintained, this residence showcases hardwood flooring throughout, upgraded quartz countertops, and a spacious open-concept layout ideal for modern living.The gourmet kitchen with breakfast area opens to a private, elevated backyard with a deck, creating the perfect backdrop for entertaining or enjoying quiet moments outdoors. Second floor bright and spacious family room. With three large bedrooms, this home is perfect for growing families or hosting guests. The primary suite is a true retreat, complete with a double closet and luxurious 5 piece ensuite bath. Notable features include a skylight, second-floor laundry, and a rare tandem 2-car garage. Located just steps to Finch Subway & GO Station, with bus service at your doorstep, and minutes to 401/404, premier shopping destinations, top-rated schools, and beautiful parks. Enjoy the ease of urban living with all amenities within walking distance, nestled in a quiet and prestigious community.Top School Zone | Exceptional Layout | Prime Location This One Checks All the Boxes! (id:60365)
1209 - 21 Widmer Street
Toronto, Ontario
The Cinema Tower Condominium. Bright & Spacious Beautiful Corner 'Coppola' Unit. Facing S/E. Designer Cabinetry, S/S Appliances, High Ceiling, Balcony. 10-15 Minute Walk To Everywhere, To Your City Playground Steps To The Art Gallery Of Ontario, Thompson Hotel, Four Seasons Centre And Rogers Centre, Roy Thomson Hall, The Royal Alex And The Tiff Bell Lightbox, Ivan Reitman's Restaurant, Montecito, Is Just Downstairs. (id:60365)
71 Jenny Wren Way
Toronto, Ontario
Attention Renovators and First Time Home Buyers! Opportunity To Own This Well Maintained Townhouse In Desirable Hillcrest Village Location at Don Mills Rd & Steeles Ave E in North York. Situated On A Family Oriented Neighbourhood Surrounded By Nearby Parks & Trails Perfect For Growing Families And First Time Home Buyers. This Home Offers 3 Bedrooms And 3 Bathrooms With A Finished Lower Level. Short Walking Distance To Major Plaza With Grocery & Restaurants. Easy Access To Transit With Steps To TTC & A Short Drive To Hwy 404 & 401. Nearby Top Ranking Schools Cliffwood Public & AY Jackson High School. Excellent Layout With A Spacious Living Room With Soaring 12 Ft Ceilings. Move In As Is Or Take The Opportunity To Design Your Own Home. This Home Is Looking For A New Family To Call It Home. Book Your Viewing Today! (id:60365)

