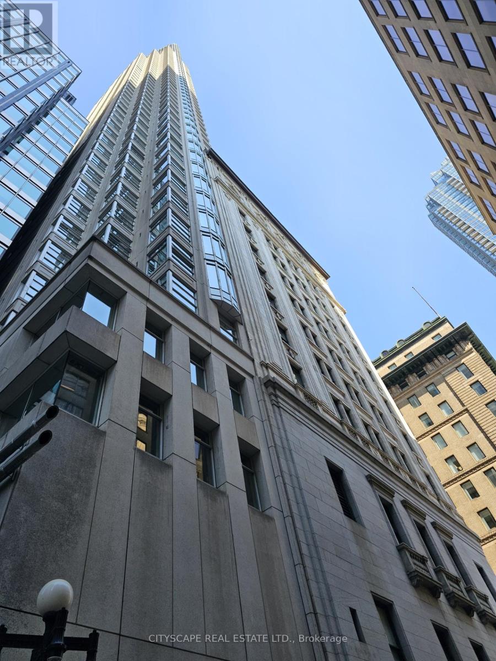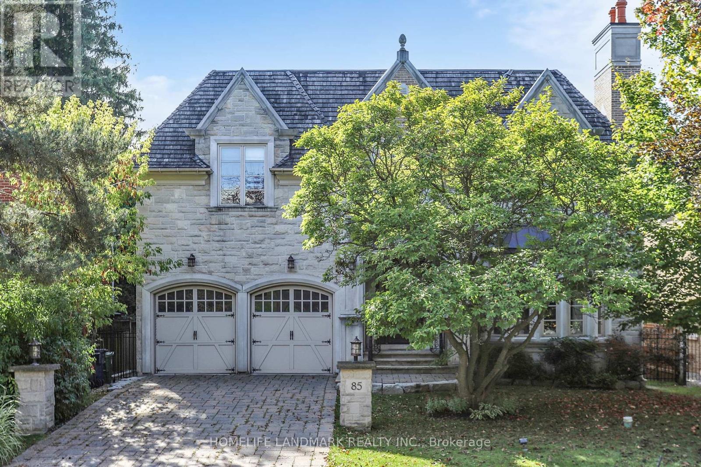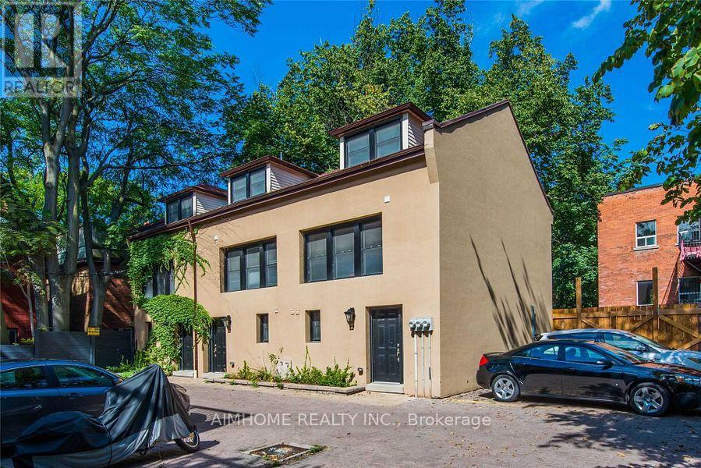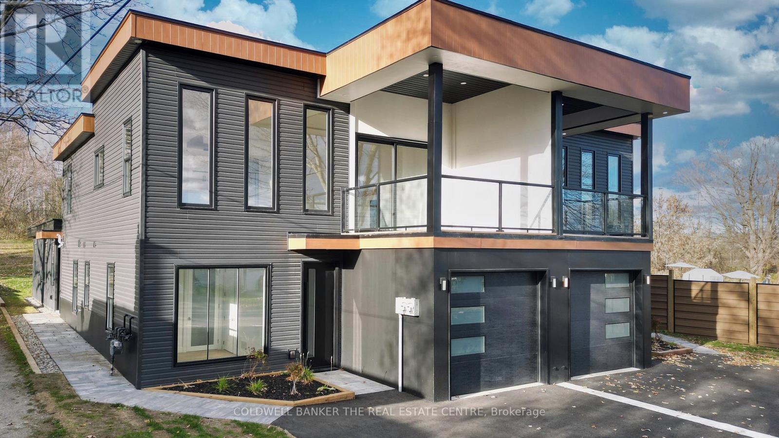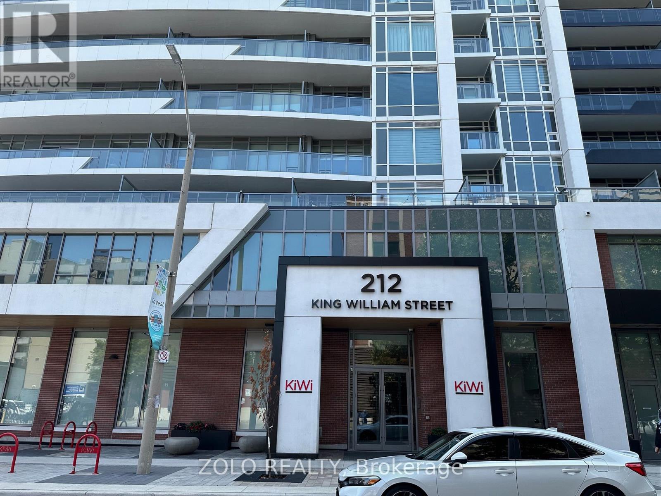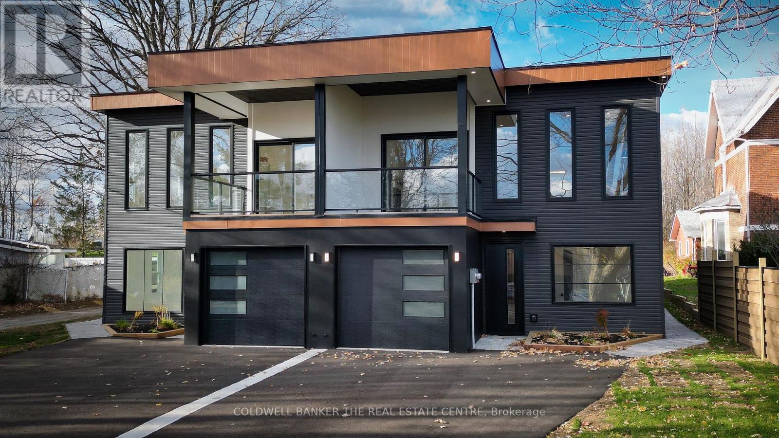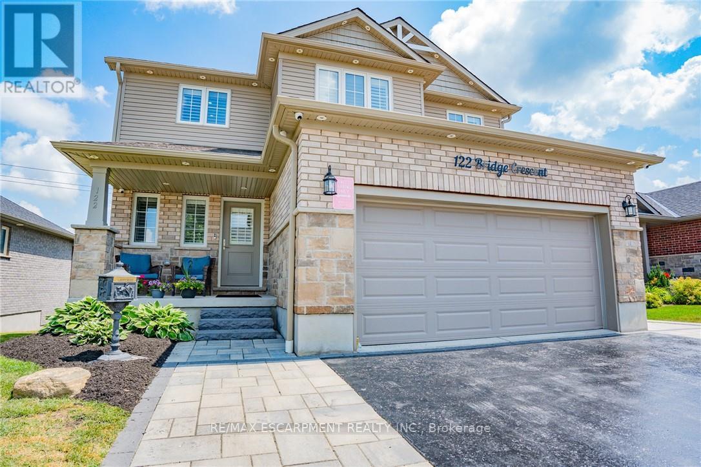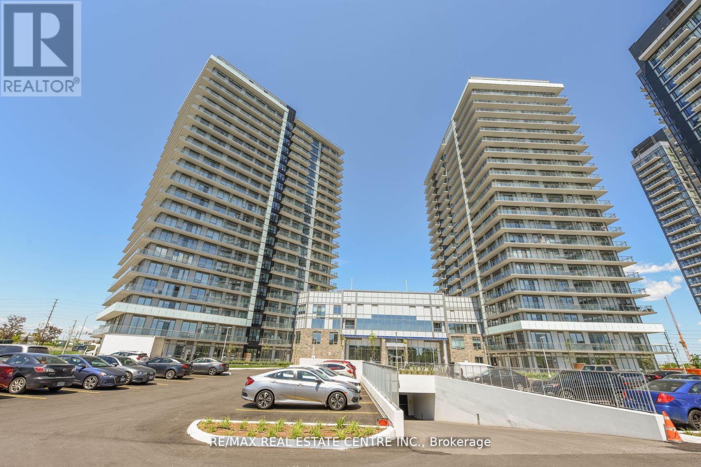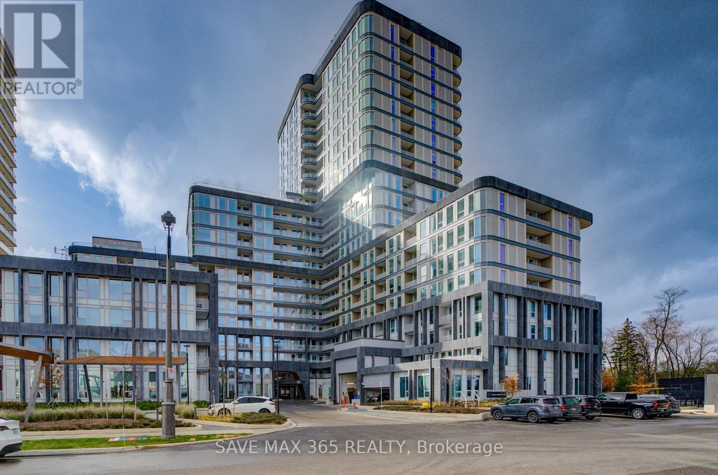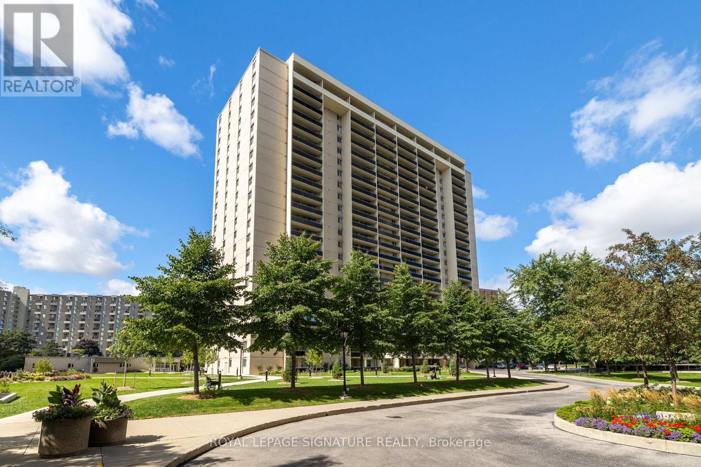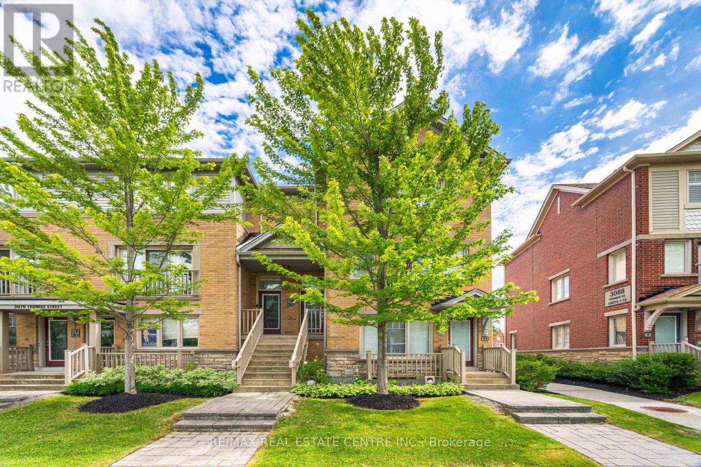503 - 212 St George Street
Toronto, Ontario
Fabulous 'Annex' Location! Condo Fees are ALL INCLUSIVE of ALL Utilities - Heat, Hydro, Water, Cooling, and Basic Cable. Rarely Available 2 Bedroom Penthouse! Great Value for About 1000 sq ft Corner Suite + 185 sq ft South Balcony! Located Two Blocks north of Bloor Street, 212 St. George was originally known as Powell House, an Edwardian-styled home built in 1907 and converted into a prestigious condo residence in the 1980s. Maintaining much of the original design, including a hand-carved oak front door, the Property now offers 41 Annex condos! Suite 503 is Sought After & Rarely Available a 2 Bedroom 2 Bath (includes 37ft South Facing Corner Balcony) Open Concept Layout ! Updated Kitchen! Two Updated 4Pc Baths! 2 Walkouts from Living Room & Primary Bedroom To Large 185 sq ft South Balcony! Primary Bedroom has 4 pc Ensuite Bath, Walkout to Deck & Double Closets. Heated Driveway to Underground Parking. Condo offers a Gym, Sauna, Coin Laundry all located on Floor 1. Lobby is Floor 2 & Roof Top Terrace on the Top Floor with Amazing Views of the City & Sunsets ! Walk To St George Subway, Restaurants, Cafe's, University of Toronto St George Campus, Philosopher's Walk, OISE, Varsity Stadium & Arena, The Royal Ontario Museum, & Steps to Yorkville! Only From Underground Parking there are "No Stairs" to Suite so Wheelchair Accessible. (id:60365)
3706 - 1 King Street W
Toronto, Ontario
Experience style and convenience in this rarely offered, all-inclusive fully furnished studio. This thoughtfully designed open-concept suite features a cozy bed, functional kitchen workspace, and inviting dining area. Elegantly finished with stylish touches, it includes modern appliances, basic cable and hotel Internet. Enjoy stunning views of the city skyline and an unbeatable location in the heart of Torontos Financial and Entertainment Districts. Located in a beautiful historical building with direct indoor access to King Subway Station. (P.A.T.H.) (id:60365)
85 Aldershot Crescent
Toronto, Ontario
Exquisitely Radiant Custom Home w/ South Exposure! Standing on prestigious, highly sought-after neighbourhood, this residence showcases a palette of luxurious finishes and masterful craftsmanship. Featuring a limestone façade and cedar roof, the home is fully equipped with On-Q smart home automation and built-in stereo speakers. Marble and quarter-cut oak flooring throughout. Open-concept family room and designer maple kitchen with a convenient servery. The opulent primary suite boasts a 7-piece spa-inspired ensuite, a private boudoir, and a cozy fireplace. A rare additional study graces the second floor. Crystal chandeliers, silk draperies, and custom blinds elevate every detail. The lower level offers a walk-out with a full entertainers bar, climate-controlled wine cellar, sauna, and nanny suite. A true turn-key masterpiece! (id:60365)
Th#2 - 360 R Dundas Street E
Toronto, Ontario
This Amazing Condo Townhouse With Exclusive One Car Garage Parking, 3 Levels, 2 Bedrooms, 2 1/2 Baths, Fully Renovated, Modern Kitchen With Stainless Steel Appliances, Granite Counters. (id:60365)
60 Gray Street
Severn, Ontario
New Construction 60 & 62 Gray St. Both Available: Here are 6 things you will love about these 2 modern semi-detached duplexes. 1. Each have a Legal Apartment: This isn't just a home; it's 800 additional sq. ft. of powerful financial asset or a separate living space for family. The separate legal 1-bedroom apartment is complete with its own private entrance, separate hydro meter, full kitchen, laundry hookup, separate forced air furnace plus it has cozy in-floor heating throughout, and a walkout deck is perfect for generating rental income or for private multigenerational living. 2. A Stunning Open-Concept Entertainment Space: The 1,718 sq.ft. main residence is designed for modern living and has lots of wow factor. The second floor features a spectacular open-concept great room with soaring 12 ft. ceilings, and a cozy gas fireplace. Efficient forced-air heating and central A/C throughout plus additional in-floor heat on ground level ensure perfect comfort in every season, while the seamless walkout leads to your private covered balcony.3. Worry-Free New Construction: Enjoy total peace of mind knowing this home is brand new and protected by a New Build Tarion Warranty and ICF separation between units. Everything is modern, efficient, and built to last, allowing you to simply move in and relax.4. A Flexible & Functional Layout: The main home offers a versatile 3-bedroom, 2-full-bathroom layout perfect for families of any size. Everyday convenience is built right in including an attached single-car garage with handy inside entry.5. An Unbeatable Walkable Location: Situated just a short walk from the heart of Coldwater, you can easily leave the car at home. Stroll to downtown shops, nearby parks, and the local public school in minutes.6. Modern Style & Move-In Ready: With contemporary finishes and a thoughtful design, this home is the definition of move-in ready. There is nothing left to do but unpack and begin your next chapter. (id:60365)
1307 - 212 King William Street
Hamilton, Ontario
This Stunning 1-Bedroom + Perfect Sized Den Condo is located in the Heart of Hamilton @ 212 King William St. Unit 1307. This Fabulous Unit Features a Modern Kitchen With SS Appliances, Bright and Sun Filled Living Room With Sliding Glass Walk-Out To The Relaxing Balcony With East View. Very Convenient & Close to Transit, Shopping, Restaurants, Schools, Highways And Much More. Amenities Include Party Room, Fitness, Yoga Studio, Rooftop Terrace With Firepits, Pet Wash Area And Ample Street Parking.Tenant is Responsible For The Utilities, Tenant Insurance and Key Deposit. (id:60365)
62 Gray Street
Severn, Ontario
New Construction 60 & 62 Gray St. Both Available: Here are 6 things you will love about these 2 modern semi-detached duplexes. 1. Each have a Legal Apartment: This isn't just a home; it's 800 additional sq. ft. of powerful financial asset or a separate living space for family. The separate legal 1-bedroom apartment is complete with its own private entrance, separate hydro meter, full kitchen, laundry hookup, separate forced air furnace plus it has cozy in-floor heating throughout, and a walkout deck is perfect for generating rental income or for private multigenerational living. 2. A Stunning Open-Concept Entertainment Space: The 1,718 sq.ft. main residence is designed for modern living and has lots of wow factor. The second floor features a spectacular open-concept great room with soaring 12 ft. ceilings, and a cozy gas fireplace. Efficient forced-air heating and central A/C throughout plus additional in-floor heat on ground level ensure perfect comfort in every season, while the seamless walkout leads to your private covered balcony.3. Worry-Free New Construction: Enjoy total peace of mind knowing this home is brand new and protected by a New Build Tarion Warranty and ICF separation between units. Everything is modern, efficient, and built to last, allowing you to simply move in and relax.4. A Flexible & Functional Layout: The main home offers a versatile 3-bedroom, 2-full-bathroom layout perfect for families of any size. Everyday convenience is built right in including an attached single-car garage with handy inside entry.5. An Unbeatable Walkable Location: Situated just a short walk from the heart of Coldwater, you can easily leave the car at home. Stroll to downtown shops, nearby parks, and the local public school in minutes.6. Modern Style & Move-In Ready: With contemporary finishes and a thoughtful design, this home is the definition of move-in ready. There is nothing left to do but unpack and begin your next chapter. (id:60365)
122 Bridge Crescent
Minto, Ontario
WELCOME TO 122 Bridge Crescent located in a family friendly neighbourhood in Palmerston. Just about 50 minutes from Kitchener, Waterloo and Guelph. This stunning and spacious 2 storey detached home is sure to impress. Lots of natural lights, high ceiling, spacious rooms and high end finishes. The main floor open concept design is suited for entertaining guests, kitchen and dining overlooks an spacious deck, covered gazebo and a hot tub. The fully finished basement is complete with 3-pc bath, a family room, and a sauna. (id:60365)
1405 - 4655 Metcalfe Avenue
Mississauga, Ontario
2 Bedrooms Plus Den with Parking and Locker Available Immediately at Erin Square Condos. Lease Rate is for 18 months plus. Split Bedroom Layout. Master Bedroom with 3 Piece Bath. Spacious Closet with Closet Organizers for Master and 2nd Bedroom. Stainless Steel Appliances. Open Concept Layout. State of the Arts Condo Amenities Located on the 3rd Floor. Rooftop Outdoor Pool, Terrace, Lounge And Barbecues. 24Hr Concierge, Guest Suite, Games Rm, Children's Playground And Fitness Club. Steps To Erin Mills Town Centre, Grocery, Hospital And Shopping. Easy Access to 403, QEW and 401. Showings Only On Monday to Wednesday 12pm to 2pm. 24 Hours notice. (id:60365)
2002 - 3240 William Coltson Avenue
Oakville, Ontario
Luxurious Brand-New Corner Unit Filled with Natural Light!Stunning 2-bedroom, 2-washroom corner suite with south and west exposure, offering exceptional sunlight throughout the day. This fully upgraded unit features a modern open-concept layout, hardwood flooring, and an upgraded kitchen with additional storage and quartz countertops.Enjoy a private balcony, ensuite laundry, and EV parking. Residents have access to premium amenities including a co-working space, rooftop terrace, fitness centre, yoga/movement studio, media lounge, pet wash station, and indoor bicycle storage.Prime location close to shopping plazas, public transit, Sheridan College, hospital, GO Station, and major highways. Option to lease fully furnished for $3,300/month. Free Internet for the first year. (id:60365)
706 - 820 Burnhamthorpe Road
Toronto, Ontario
10+++ Fully Renovated, Spectacular, Immaculate 2+1 Bedroom/2 Bath, West Facing Luxury Condo With Hardwood Floors Thru-Out! Outstanding Approx. 1350 Sq.ft. Floor Plan. Fully Updated Eat-In Kitchen! W/O From Living Room To Huge Balcony! Large Master Bedroom With Walk-In Closet And 4-Pc Ensuite Bath. Custom " Plantation Shutters". Over-Sized Ensuite Locker!Ensuite Laundry (id:60365)
12 - 3070 Thomas Street
Mississauga, Ontario
Welcome to this stunning 3+1 bedroom, 3 washroom executive end-unit with 2 parking spaces (including a private garage) in Churchill Meadows, the largest in the block, offering over 1,600 sq ft of living space. Thoughtfully designed with an open-concept layout, the home features a spacious, rectangular living room with pot lights, a slat feature wall, and accent walls that add warmth and character. The kitchen stands out with a massive island, high-end Samsung appliances including a French door fridge, overhead microwave, and built-in dishwasher. Freshly repainted cabinets and a modern backsplash create a clean, upscale feel. Enjoy fully upgraded washrooms with hardwood vanities, 2x2 designer tiles, modern fixtures, and colour-changing LED lighting. The home comes fully equipped with a Ring security system on all entry points, including a camera doorbell and three interior cameras. Additional upgrades include brand new A/C, new carpet on staircases, handrail paint, refreshed cabinet finish, and new garage door openers. Natural light fills the home all day, thanks to its ideal north-south orientation, large windows, and layered blinds with blackout curtains. The den is currently used as a dining space but can double as an office or spare bedroom, offering flexible functionality for any lifestyle. Located minutes from top-rated schools, Streetsville GO, and plenty of food and shopping options, this is a rare opportunity to own a beautifully upgraded, turnkey executive home in one of Mississauga's most desirable neighbourhoods. (id:60365)


