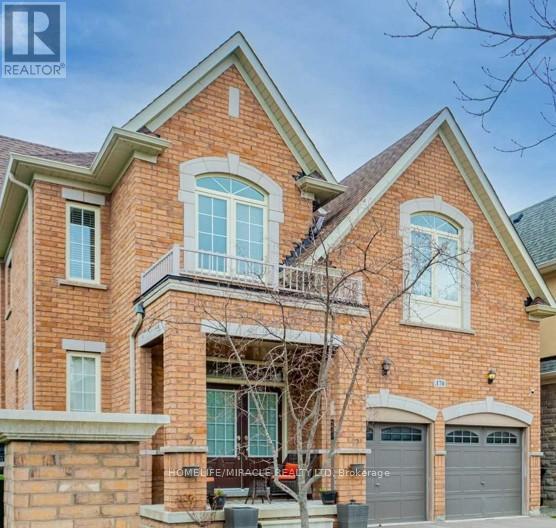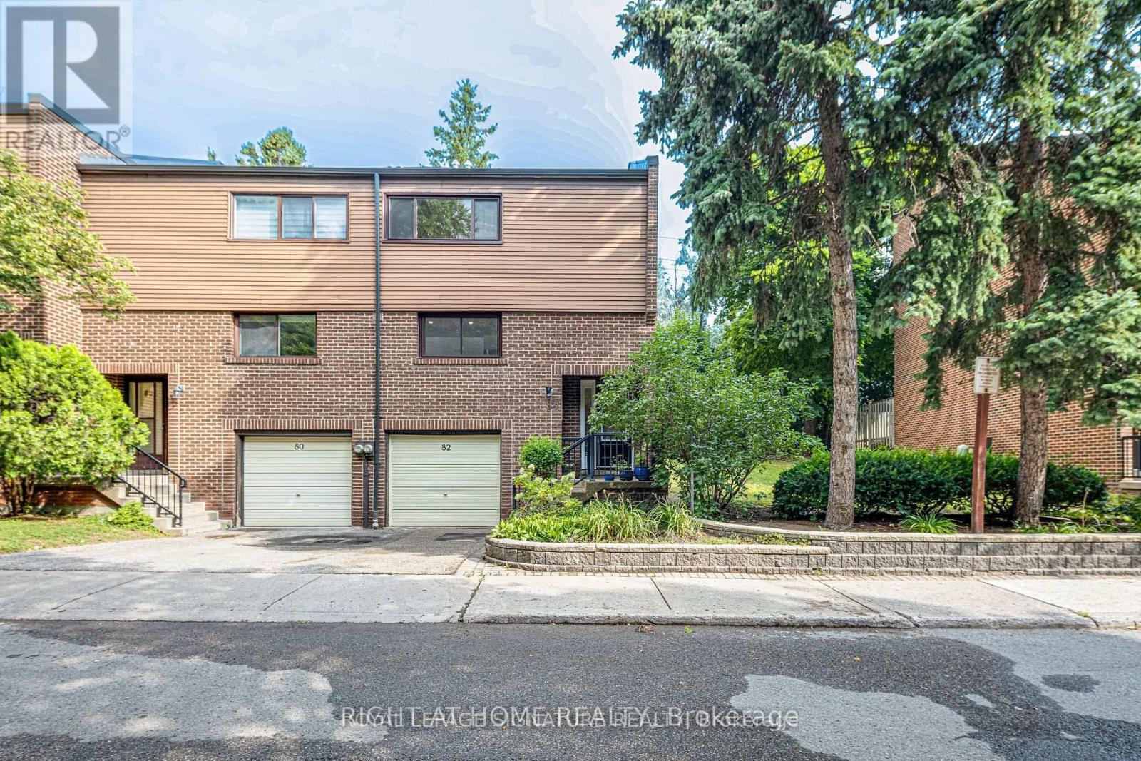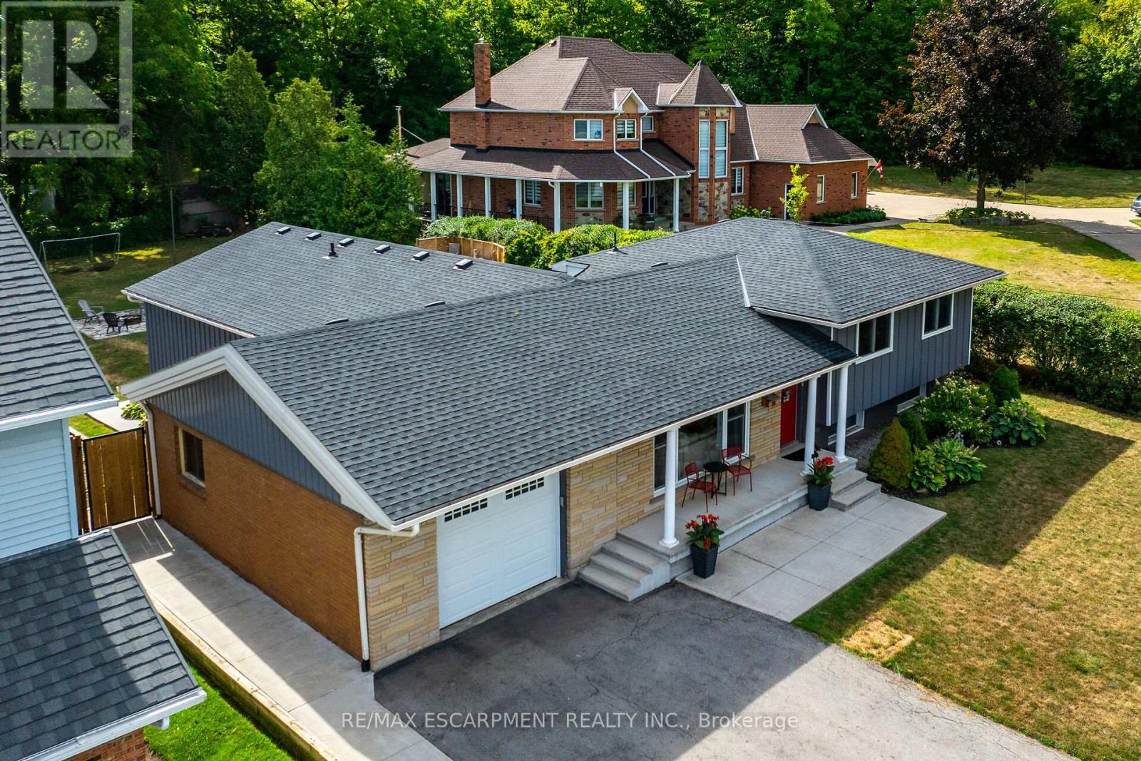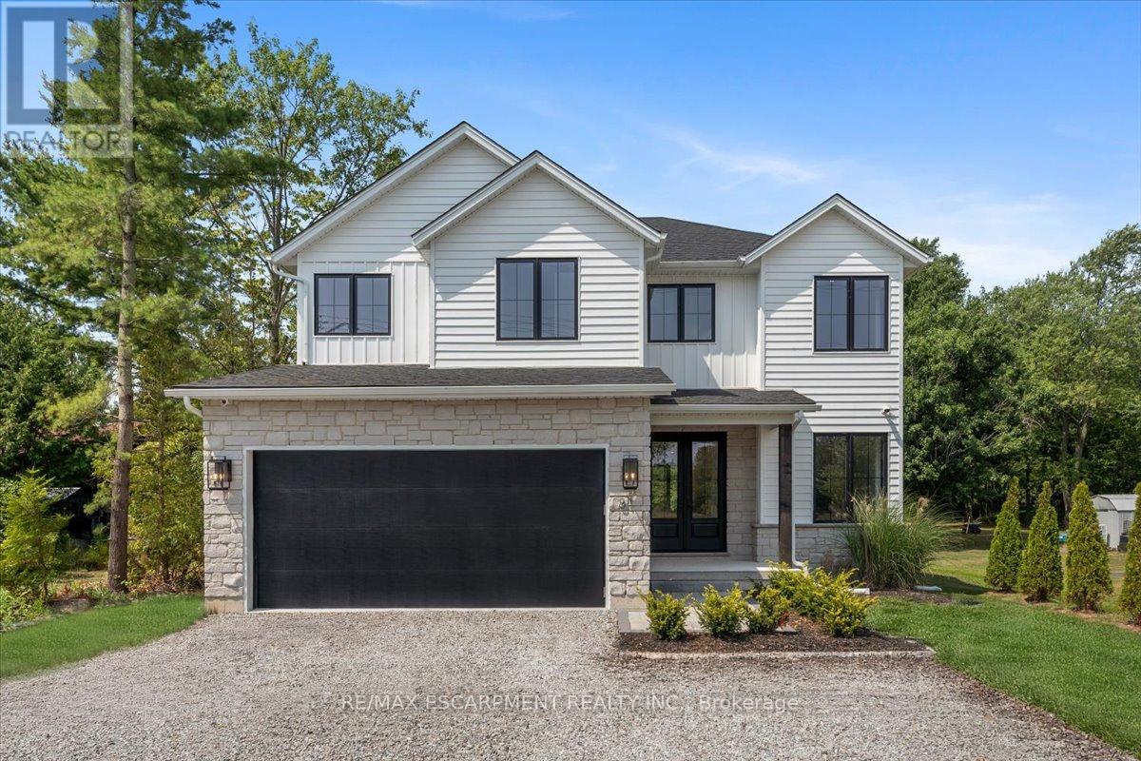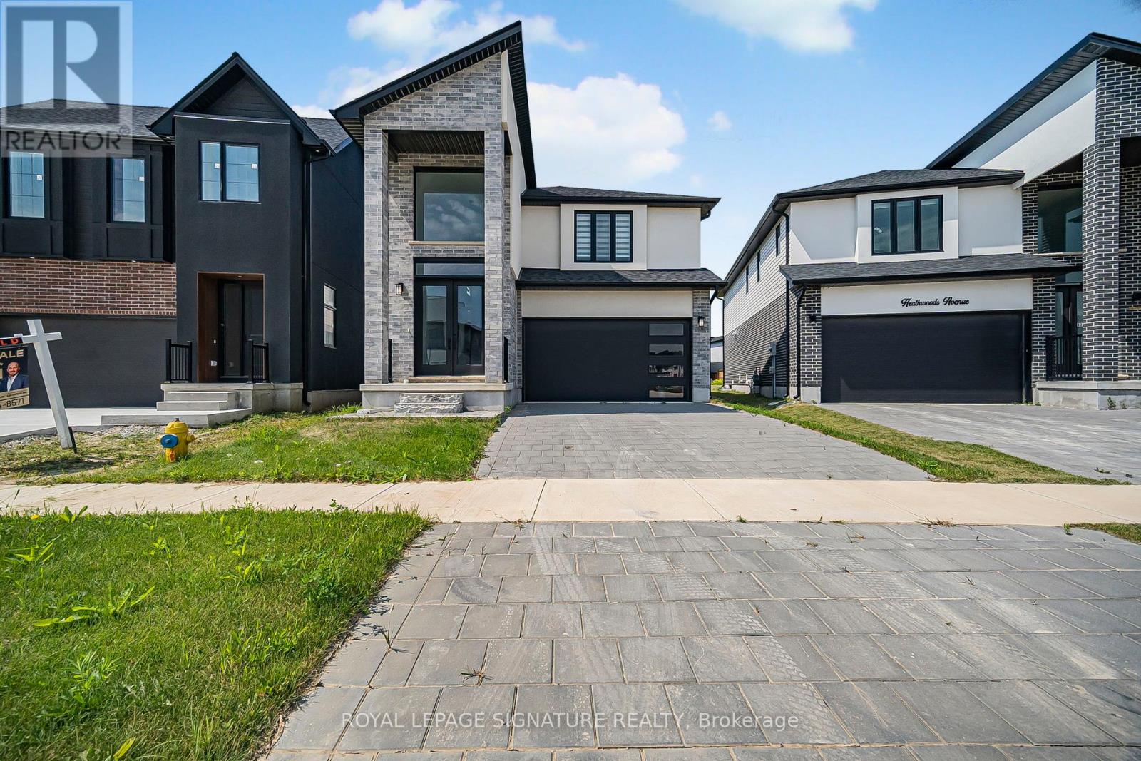1109 - 121 St. Patrick Street
Toronto, Ontario
NEW CONDO!! Artist's Alley condos by Lanterra Development located in a highly sought neighbourhood with a balcony.1+1 Unit, Den can be the second bedroom.mSteps away from U of T, OCAD, St Patrick Subway Station, City Hall, AGO. Walk To Toronto General, Sick Kids & Mount Sinai Hospitals And Queens Park. Minutes To Financial, Entertainment Districts, Nathan Phillips Square and Eaton Centre and a whole lot more to explore and discover in the area. (id:60365)
6003 - 11 Yorkville Avenue
Toronto, Ontario
Perched high on the 60th floor of 11 Yorkville Ave, this luxurious residence features 1 spacious bedroom plus a versatile den (ideal as a home office or second bedroom) and 2 full bathrooms. The suite is thoughtfully designed with upgraded finishes including custom cabinetry, wine fridge, marble vanities, high-end tile work, and heated bathroom floors. Floor-to-ceiling windows fill the space with natural light while offering breathtaking unobstructed city views. Bright and functional layout with a modern chefs kitchen and elegant details throughout. Situated in the heart of Yorkville, Torontos most prestigious neighbourhood, steps to world-class shopping, fine dining, cultural landmarks, and transit. Residents enjoy five-star building amenities including 24-hour concierge, state-of-the-art fitness centre, spa, rooftop lounge, and more. (id:60365)
910 - 8 Telegram Mews
Toronto, Ontario
Welcome To The Luna Condominiums. MUST SEE !!! This Gorgeous 1 Bedroom + Den Suite (Could Be Used As A 2 Bedroom) With 2 Full Bathrooms Features Designer Kitchen Cabinetry With Stainless Steel Appliances, Granite Countertops, Pot Lighting & A Centre Island. Bright Floor-To-Ceiling Windows. Enjoy the Views with A 115 Sq.Ft. Private Balcony Facing Inner Courtyard Views. A Spacious Sized Bedroom With A 4-Piece Ensuite & Walk-In Closet. The Separate Den Area Could Also Be Used As A Work From Home Office, 2nd Bedroom/Nursery Or Dining Area. Steps To Toronto's Harbourfront, Sobeys Grocery Store, Restaurants, Cafes, Banks, Parks, Canoe Landing Community Recreation Centre, Schools, T.T.C. Street Car, C.N. Tower, Rogers Centre, Ripley's Aquarium, Scotiabank Arena, Union Station, The Financial, Entertainment & Theatre Districts. Ample Visitor Parking Underground. (id:60365)
T - 170 Maxwell Street
Toronto, Ontario
Wow Wow Wow!Stunning, Sun Filled, Gorgeous Detached Corner Home is a 3600 Sq Ft Home In Bathurst Manor. Top of the line, modern house. Each corner is filled with stunning interior look. Open Concept Living and Dinning concept, Kitchen with elegant Granite Counter top, Oversized Central Island, Circular stairs leads to upstairs, 5 large size bedrooms, 5 washrooms Huge Master Bedroom with large walking closet.Fully Finished stunning Basement with 2 Big Bedrooms/Kitchen with Double Quartz Counter/Custom made, sun filled huge living and a ultra modern stunning washroom. Mint property waiting for a lucky buyer! Enjoy your fun time in Huge Fenced Backyard with.Patio. Gas Connection For BBQ. Wood Work/Fireplace/ Jacuzzi Tub/Standing Shower. (id:60365)
315 - 181 Sterling Road
Toronto, Ontario
***ASSIGNMENT SALE*** This spacious 3-bedroom plus den unit gets a perfect score in the highly anticipated House of Assembly, Offering approximately 1,066 sq. ft. of interior living space features 9 ft ceilings and floor-to-ceiling windows. The open-concept layout is enhanced by no carpet throughout, quartz countertops in the kitchen and bathrooms, and a spa-like ensuite in the primary bedroom. The sleek, modern kitchen is equipped with high-end appliances, including a built-in 24" oven and cooktop, an integrated 24" paneled refrigerator and dishwasher, a built-in hood fan, and slab cabinetry with a quartz countertop. Comfort is ensured year-round with an individual in-suite controlled all-season heating and cooling system. Residents will enjoy a full suite of amenities thoughtfully designed for modern living, including an executive concierge, rooftop terrace with outdoor BBQ and dining areas, covered and open-air lounge spaces, party rooms, a social lounge, a wellness centre with a yoga studio and fitness area, a pet wash station, a dedicated dog run, and a family play zone. Located in the vibrant and rapidly evolving Sterling Junction community, the building is surrounded by popular cafes, restaurants, galleries, and parks. Transit access is unbeatable, with close proximity to the GO Train, UP Express, streetcar, and subway. Currently under construction, this is a rare opportunity to own a premium residence in one of Toronto's most exciting neighbourhoods. Parking and locker is included. (id:60365)
92 - 82 Song Meadoway
Toronto, Ontario
Renovated end-unit in The Meadoways, steps to top schools. Bright 1,500 sf, 4-level plan with 4 bedrooms up including a private 3rd-floor primary (4pc ensuite bathroom with a jacuzzi, den + wall-to-wall closet). Finished lower level with kitchenette and 3-pc bath ideal for in-laws/guests or a quiet office. Fully renovated kitchen (quartz) & baths (fully tiled). Resort-style community with 3 private parks + sublime pool. Walk to Arbor Glen PS, Highland MS, Cliffwood FI; in A.Y. Jackson zone. Windows 2023 (some triple glazed) and roof 2024, (all paid by maintenance fees), furnace 2018 . Quick TTC ((9)53,(9)25, 51) to subway. Bus stop at the entrance of The Meadoways, YRT bus. Minutes to 404/407/401/DVP, Seneca, YorkU Markham, Fairview Mall, North York General Hospital. Private-road access; Turnkey and ready. (id:60365)
243 Murray Drive
Aurora, Ontario
Beautiful 2-Storey Home In A Desirable Aurora Neighbourhood. Featuring 4 Spacious Bedrooms Plus A Home Office On The Second Floor, Along With 2 Full Bathrooms. Main Level Offers A Large Family Room, Living Room, And A Bright Sunroom. The Lower Level Includes A Private Guest Suite And A *LEGAL* Basement Apartment With Separate Entrance, 3 Bedrooms, 2 Full Bathrooms, Kitchen, And Living Room Perfect For Extended Family. Located Close To Grocery Stores, Banks, Top Schools, And All Amenities In A Quiet, Family-Friendly area. (id:60365)
142 Mcneilly Road
Hamilton, Ontario
Beautifully updated and spacious Split-Level home located in one of the most desirable locations in Stoney Creek (Winona) tucked away under the escarpment. Updates Galore in this spectacular property boasting over 3,000 sqft of finished living space. Set on a 75 X 200-foot lot. Enjoy the summer fun and summer gatherings with your above ground pool and the taste of fresh pizza in your very own pizza oven. All in the privacy of your fenced yard. This home is perfect for the entertaining enthusiast. The main floor addition completed in 2016 features over 850 sqft of kitchen and dining room alone with outstanding cathedral ceilings w/skylights, built-in appliances, coffee station with bar sink and granite counters. The walk-in pantry is a definite plus along with the mudroom leading to the garage and the side yard. The main floor great room is also perfect for those large family gatherings. The Upper Floor features three generous size bedrooms with a 4-Piece bath & dual linen closets. The lower level is a perfect adult retreat with master suite and ensuite bath w/ bidet, dual vanity and walk-in shower (with rain head) and a beautifully organized walk-in closet. The basement level below the addition is a perfect teen retreat with an office/walk-in closet and massive rec room with still enough room for a bed if desired. Many updates include pot lights throughout, vinyl flooring, Generac natural gas Generator, shingles, windows, freshly painted and the list goes on and on. Close to nature trails, the QEW, power centers, shopping & dinning, schools, parks and churches. (id:60365)
81 Doans Ridge Road
Welland, Ontario
Experience the pinnacle of modern living at 81 Doans Ridge Road - an interior design gem offering 3,025 sq ft of refined space on a 60' x 200' lot. From the moment you step inside, the open-concept main floor sets the tone with soaring 9' ceilings, rich engineered hardwood, custom white oak wall paneling, in-ceiling speakers, and sun-filled windows. The chefs kitchen is a showstopper with a 48 Thermador gas range, 36 Thermador fridge, 8 island, and walk-in pantry - perfect for hosting. A main-floor office provides the ideal work-from-home setup. Step onto the 295 sq ft covered deck and soak in tranquil views. Upstairs, two bedrooms each offer private 3 pc ensuites and walk-in closets, while the 650 sq ft primary suite is a true retreat with vaulted ceilings, a fireplace, spa-inspired ensuite, and walk-in closet. The basement features over 8 ceilings, a roughed-in bath, and a garage-to-basement stairwell. Located minutes from the Welland Canal, trails, and Niagara's wine country, with quick access to St. Catharines, Niagara Falls, and major highways - this home delivers luxury, lifestyle, and location in one extraordinary package. (id:60365)
6326 Heathwoods Avenue
London South, Ontario
Welcome to Your Dream Home in London, Ontario. Step into this stunning 9 foot ceiling, 4-bedroom, 4-bathroom residence that perfectly blends style, comfort, and functionality. Situated in a desirable neighbourhood, this home offers spacious living areas, modern finishes, and thoughtful upgrades throughout. Situated on a pie-shaped lot. The open-concept main floor features a bright, airy living room, a gourmet kitchen with premium stainless steel appliances, quartz countertops, and a large island--ideal for entertaining. The dining area flows seamlessly to the private backyard, perfect for summer gatherings. Upstairs, you'll find four generously sized bedrooms, including a luxurious primary suite with two walk-in closets and spa-inspired ensuite. Additional bedrooms offer ample space for family, guests, or a home office. Basement has been framed as well as electrical wiring installed offering a head start for your dream recreation space or in-law suite. Located close to top-rated schools, parks, shopping, and transit, this home delivers exceptional value and lifestyle. Buyer agent to verify measurements, square footage and taxes. Pie shaped lot dimensions 33 frontage 115.8 depth on one side and 122.9 on the other side the back is 44.47 (id:60365)
56 Hansford Drive
Brantford, Ontario
Welcome to 56 Hansford Drive, a spacious all-brick 2-storey home located in one of Brantford's most family-friendly neighborhoods. This beautifully maintained 4-bedroom, 3-bathroom home offers around 2,000 sq ft of finished living space, ideal for families, investors, or multigenerational living. Inside, you're welcomed by a bright open-concept layout, featuring large windows, elegant laminate flooring, and a warm neutral palette throughout. The formal living room, separate dining area, and cozy family room with a gas fireplace create a functional and inviting main level. The eat-in kitchen includes stainless steel appliances and sliding doors that lead to a fully fenced backyard with a natural gas BBQ hookup-perfect for outdoor entertaining. Upstairs, the generous primary suite offers a walk-in closet and a private ensuite bath with a deep soaker tub. The home also features a finished basement with a separate entrance-ideal for rental income, an in-law suite, or extra living space. Located just minutes from Highway 403, parks, schools, and shopping, this home offers easy access to commuters heading to Toronto or Hamilton. Don't miss out on this opportunity to make this your dream home. (id:60365)
148 Cavan Street
Port Hope, Ontario
Priced to Sell! This Cute-As-A-Button Home Has Been Tastefully Updated Throughout And Is Ready To Welcome Its Next Owner. Step Inside And Be Instantly Charmed By The Spacious And Sun-Filled Living Areas, Complemented By Large Windows That Bathe The Home In Natural Light. The Main Floor Features A Generous Living Room With Combined Dining Room, A Conveniently Located Bedroom, And A Stylish 3-Piece Bathroom - Perfect For Guests, Multi-Generational Living, Or Those Who Prefer Main-Floor Accessibility. Upstairs, You Will Find Two More Large Bedrooms And An Additional 3-Piece Bathroom, Offering Flexibility And Comfort For Families Or Home-Office Needs. The Side Entrance With A New Mudroom Leads You To Enjoy A Fantastic Yard With Plenty Of Space For Gardening, Entertaining, Or Simply Relaxing In Your Private Outdoor Retreat. Whether You're A First-Time Buyer, Downsizer, Or Investor, This Charming, Move-In-Ready Home Is Full Of Opportunity. (id:60365)




