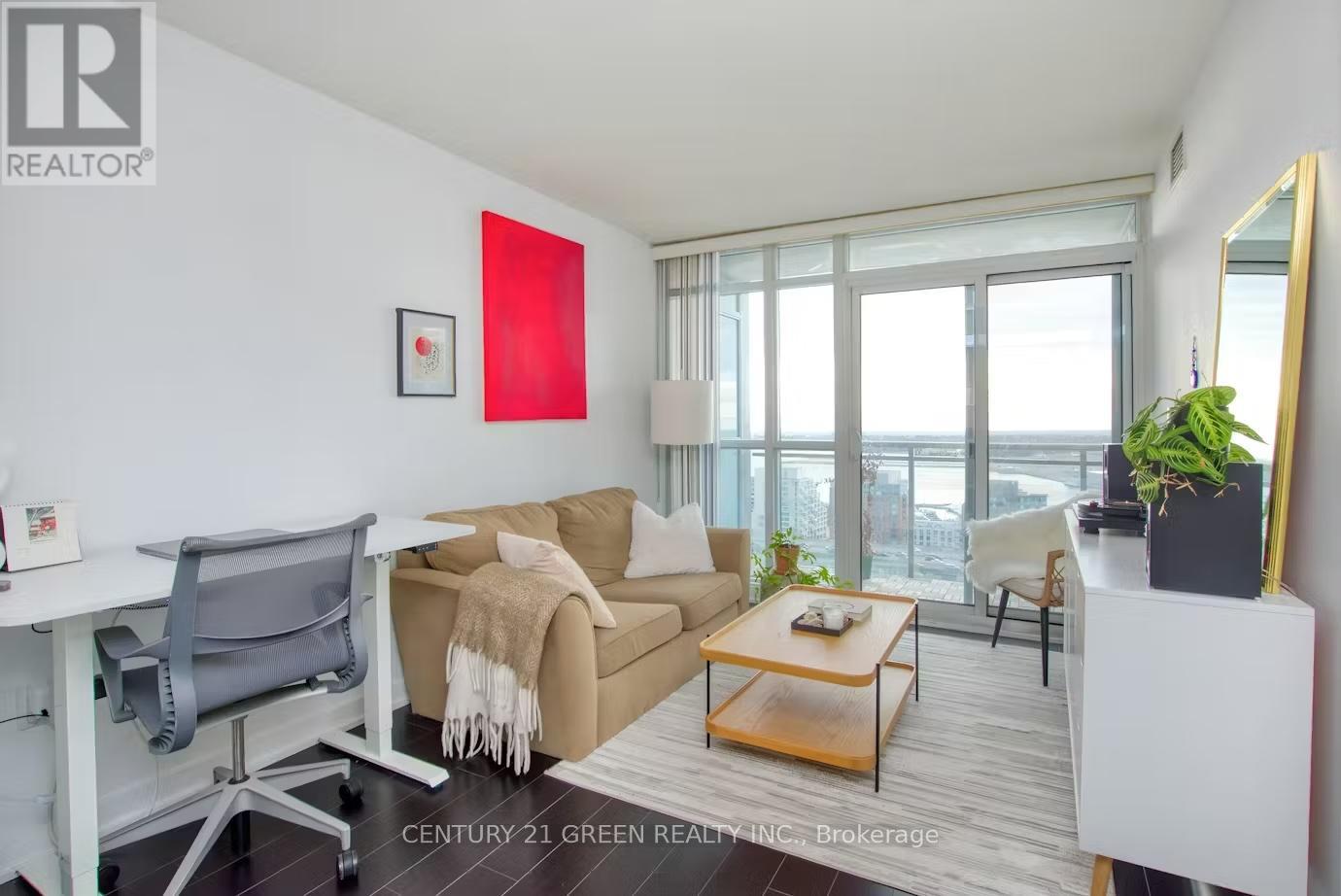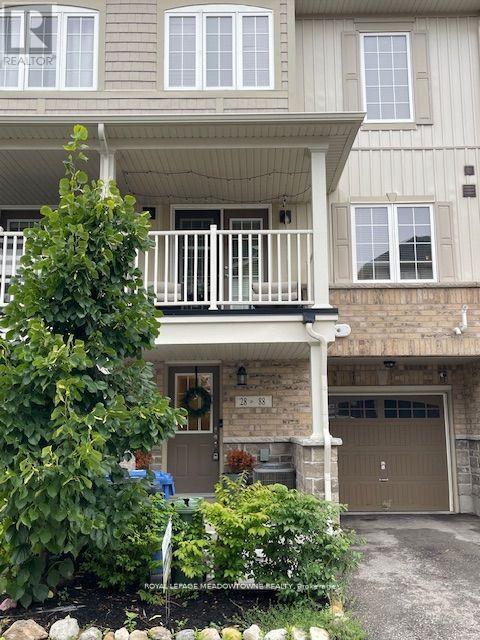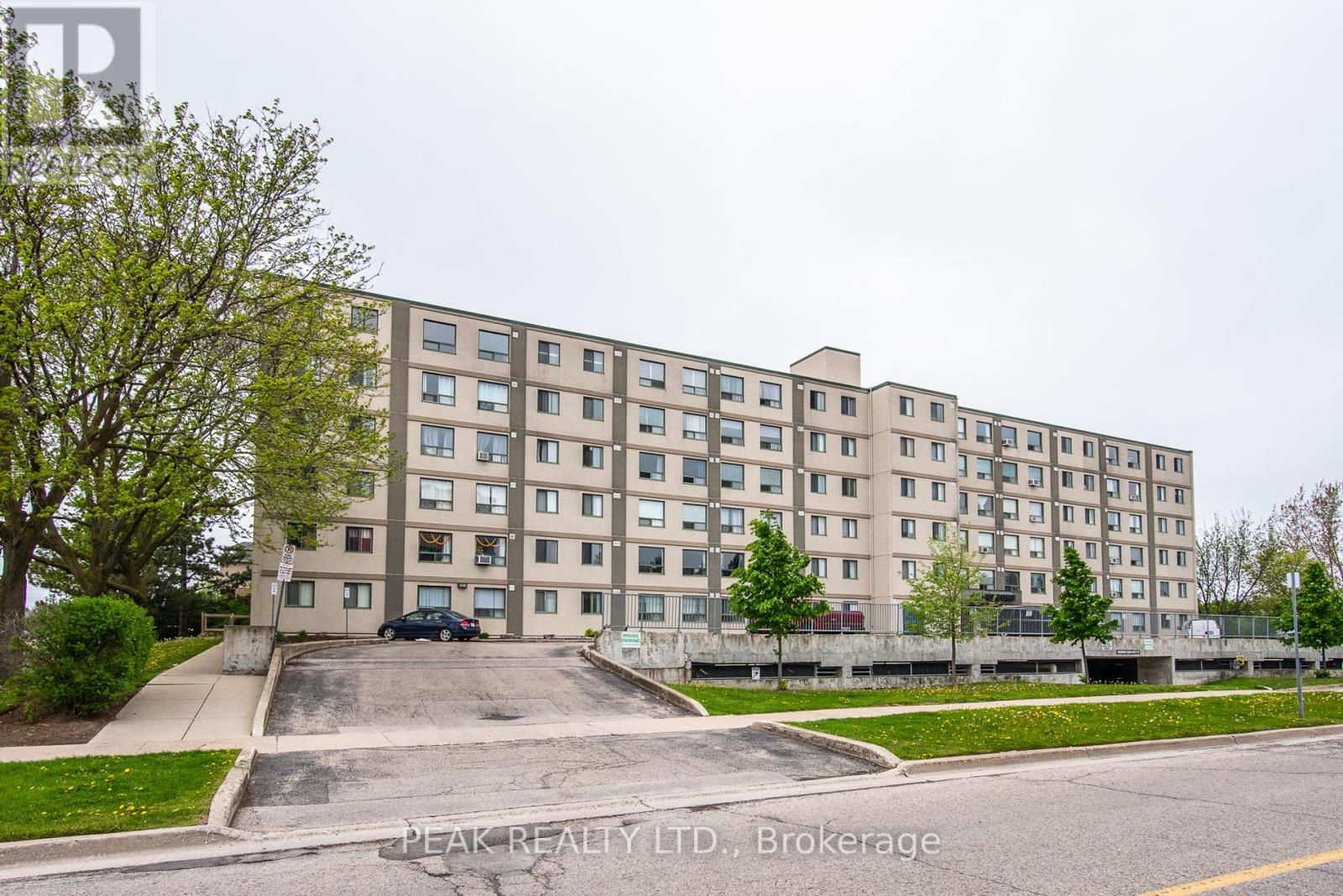903 - 99 Harbour Square
Toronto, Ontario
Welcome to your fully furnished waterfront studio condo the perfect blend of comfort, convenience, and coastal charm. This beautifully designed space is ideal for professionals seeking a peaceful retreat with stunning views and modern amenities.Step inside and discover an open-concept layout thoughtfully furnished to maximize comfort and functionality. The studio features a plush bed, a cozy seating area, a dining table for two, and a dedicated workspace for remote work or studying. Large windows allow for plenty of natural light and showcase breathtaking water views, creating a bright and airy atmosphere you'll love waking up to.The full size kitchen comes fully equipped with a fridge, stovetop, microwave, kettle, and all the essentials you need to prepare meals. En-Suite laundry provides immense convenience! Everything is ready for you to move in and feel right at home.Enjoy your morning coffee or unwind at sunset where the water serves as your daily backdrop. This peaceful setting offers easy access to walking trails, bike paths, local cafés, restaurants, and public transportation.The building is secure and well-maintained, offering amenities such as private restaurant/bar, outdoor/indoor pool, indoor basketball and squash, weight training, exercise rooms, movie nights, ample visitor's parking, shuttle bus routes and friendly management. Utilities, high-speed Wi-Fi, Cable tv, and furnishings are all included, making your stay hassle-free from day one. This waterfront studio offers everything you need: comfort, location, and a touch of tranquility. Just bring your suitcase and settle into your new home by the water! (id:60365)
2308 - 15 Iceboat Terrace
Toronto, Ontario
Fabulous Downtown City Place's Parade Tower.Stunning 1+Den With Absolutely Breathtaking Beautiful Unobstructed Lake Views From Living Room And Bedroom With South Exposure. Open Concept Unit. Great Natural Light With Floor To Ceiling Windows.Luxurious Living Indoor Pool, Hot Tub, Squash Ct, Spa, Theater, Outdoor Lounge, Bbq, Guest Suites,8-Acre Park At The Door Steps. Steps To Transit, Waterfront, Cn Tower, Rogers Center & Library! Easy Highway Access! 24-Hr (id:60365)
711 - 275 Yorkland Road
Toronto, Ontario
Luxury Condo By Monarch, 2 Bedroom Suite, Impressive 888 sq. ft. of total living space (743sq. ft. interior + 145 sq. ft. balcony) This bright Modern corner unit features unobstructed panoramic views and a functional layout. The sleek Kitchen features Granite Counter Top and Stainless Steel Appliances. The primary bedroom includes a walk in closet and a walk out to the balcony. With a total of 3 Walk-Outs To your 145 Sqft Balcony, catching those morning sunrises are now even easier. Enjoy world-class amenities, including an indoor heated pool, whirlpool, sauna, yoga studio, full gym, rooftop BBQ area, luxury party room, theatre room, guest suites, car wash, and a complimentary shuttle to Fairview Mall and Don Mills subway. Just steps To All Amenities and Minutes To Hwy 401 & 404. School Boundary For Macdonald Ci, Pleasant View Jhs. Just move in and decorate!! (id:60365)
3709 - 19 Bathurst Street
Toronto, Ontario
Stunning 1 br+Den Condo Unit with Lake Views is ready for you to move in! This high-floor unit offering breathtaking lake views from your private balcony and tons of natural light throughout. Modern interior featuring built-in appliances, custom organizers, engineered quartz countertops, and a marble backsplash. The spacious den offers flexibilityideal for a home office, guest area, or extra storage. Great luxurious hotel-style amenities include 24-hr Concierge, Indoor Pool, Hot Tub, Sauna & Spa, Fully Equipped Gym & Yoga Studio, Pet Spa & Outdoor Lounge, Children's Playground, Party Room with Kitchen, Karaoke & Theatre and much more! Located just steps from the lake and with easy access to QEW, DVP, TTC, and GO Stations. (id:60365)
125 Larson Peak Road
Caledon, Ontario
PRICED TO SELL - OFFERS WELCOME ANYTIME! Luxurious 4-Bedroom Home in the Prestigious Southfields Community of Caledon! * Step into this exquisitely upgraded residence, offering thousands of dollars in high-end finishes and an unmatched blend of elegance and functionality * Featuring 9' smooth ceilings, a grand 8 ft double door entry, and 8 ft interior doors * Enjoy coffered and waffle ceilings and detailed crown moulding on both main and second floors, creating an air of sophistication * The lavish kitchen is a chefs dream equipped with upgraded custom cabinetry, quartz countertops, water filtration system, a huge walk-in pantry, built-in wall oven & microwave, high-end stainless steel appliances, and a spacious center island, all laid over 24 x 24 polished porcelain tiles * The modern staircase with wrought iron spindles leads to the upper level with 4 generously sized bedrooms, with custom closet organizers, and the rare convenience of 3 full bathrooms * Enjoy the fully interlocked backyard, perfect for relaxing or entertaining guests * The basement features 9' ceilings, large windows, and a separate side entrance, ideal for a future basement apartment to generate extra income or for creating a spacious recreation area for your family * Additional Highlights: No rental equipment. Owned furnace, A/C & water tank * Prime location Easy access to Hwy 410, top-rated schools, parks, community centres, shopping plazas & Brampton Transit * Be sure to check out the 3D Virtual Tour * This luxurious dream home won't last * Book your private showing today! (id:60365)
22 Janus Court
Toronto, Ontario
Top Schools(Ay Jackson, Highland, Cliffwood PS). Spacious Executive Home W/Enclosed Porch On Cul-De-Sac. Approx.2800+1664 Sqft,Cottage-Like Backyard ,Finished W/O Bsmt W/Fireplace, Sauna, Cold Room/Wine Cellar& Cedar Closet. Completely Renovated Baths & Kitchen W/ S/S Appliances, Granite Countertops. Formal Dining Room, Large Living Room& Family Room W/ Fireplace. Ample Storage Space. Interlock Driveway&sidewalk. Close To Ttc, Shopping, Library, Community Centre, Golf Club, Trail. (id:60365)
74 Pagebrook Crescent
Hamilton, Ontario
Set in Hamiltons desirable Nash North community, 74 Pagebrook Crescent is a renovated 3-bedroom, 3-bathroom freehold townhouse offering a walk-out basement with separate entrance, an attached garage, and a walk-out balcony. Recent upgrades completed in August 2025 include new flooring, fresh paint, a smart thermostat, new microwave, new stove, and an updated toilet seat in the powder room. The main level features an open-concept layout with maple kitchen cabinetry, stainless steel appliances, and a central island. Upstairs, the primary bedroom includes a walk-in closet and private ensuite, along with the convenience of second-floor laundry. Surrounded by parks, schools, and shopping, and with quick access to the Red Hill Parkway and QEW, this home provides modern comfort in a family-friendly neighbourhood with excellent commuter connections and strong community ownership. (id:60365)
28 - 88 Decorso Drive
Guelph, Ontario
Great Specious Townhouse. Located In Very Desirable South-End Community. Minutes Away from University of Guelph, Stone Road Mall, Direct Bus Route. This Luxury Two Bedroom and Two En-Suite Bathrooms Town Home Offers Spacious Foyer with Oversized Mirrored Closet and Entry from The Garage, Open Concept Main Floor With 9' Ceiling. Combined Dinning/ Living with A Walkout to A Balcony, Modern Open Concept Kitchen with A Breakfast Bar. (id:60365)
35 Pantano Drive
Hamilton, Ontario
Welcome to 35 Pantano Drive a beautifully maintained all-brick 4+2 bedroom, 3.5-bath detached home offering over 3,000 sq. ft. of total living space, nestled on a quiet, family-friendly crescent on Hamilton Mountain. Designed with comfort and sophistication in mind, this elegant residence features 9 ft ceilings on the main floor, hardwood flooring, pot lights throughout, formal living and dining areas, a bright family room with a gas fireplace, and a high-end kitchen renovated in 2023, showcasing extended-height cabinetry, quartz countertops, a full-height backsplash, generous pantry storage, and premium stainless steel appliances. The second floor offers four generously sized bedrooms, including a spacious primary suite with a walk-in closet and private ensuite, as well as the convenience of an upper-level laundry room. All bathrooms are upgraded with quartz countertop vanities and stylish modern finishes. The fully finished basement adds versatility with two additional bedrooms, a full bathroom, a large recreation area, and a cold room. Step outside to enjoy the landscaped backyard with greenspace views, a large deck, garden shed, and interlock patio. Additional upgrades include an interlocking driveway (2022), new roof (2021), inside entry from the garage, automatic garage door opener, and manicured curb appeal. Conveniently located just minutes from William Connell Park, top-rated schools, shopping, and major highways, this move-in-ready home offers the perfect blend of space, luxury, and location. (id:60365)
611 - 18 Holborn Court
Kitchener, Ontario
Welcome to 18 Holborn Drive #611 Top-Floor Condo Living in a Prime Location! This bright and spacious 2-bedroom, 2-bathroom condo offers comfortable, open-concept living in a quiet, well-established neighbourhood. Located on the top floor, you'll enjoy great views and an abundance of natural light in the unit. The home features several stylish updates, including newer vanities and floor tiles in both bathrooms, updated shower tiling in the main bathroom, a modern kitchen backsplash, and a custom-built entry storage unitperfect for added functionality and organization. Situated just steps from Stanley Park Mall, schools, parks, transit, and more, this location offers both convenience and community. Quick closing available move in and enjoy ! (id:60365)
3179 Mintwood Circle
Oakville, Ontario
Beautiful Sought After Townhome By Great Gulf On A Premium Lot Backing Onto Quiet Greenspace! Full Of Outdoor Features Such As A West Facing 2nd Floor Balcony, East Facing Terrace On The Main Floor And A Lower Floor Walk Out To A Fully Fenced, Concrete Landscaped Backyard With An Incredible Private View Of Greenspace, Perfect For Entertaining! Approx 2100 Sqft Of Living Space With Laminate Floors And 9ft Ceilings Throughout. Upgraded Family Sized Kitchen Featuring Quartz Counters, Updated Backsplash, Stainless Steel Appliances, Large Center Island With Double Undermount Sinks And Breakfast Bar. Living Area Offers A Large Feature Wall With A Built In Electric Fireplace And Space For Your Largest TV! Separate Dining Area Has Plenty Of Natural Light And Can Accommodate A Large Dining Table. High Quality Oak Stairs With Iron Picket Railings Lead You Upstairs To A Huge Primary Bedroom With A Double Sink Vanity Ensuite Bathroom And A Large Walk In Closet. The Second Bedroom Has Walkout To A Private Balcony. A Large Walkout Lower Floor Includes The Fourth Bedroom With Large Windows, A Separate 4 Pc Bathroom, A Big Recreation Area And Another Room For Storage. The 1 Car Garage Is Extra-Long And Has An Upgraded Mezzanine Storage Shelf And Direct Access Entrance To The Garage From The Foyer. Landscaped Front Yard Offers Beautiful Curb Appeal. Smart Devices Include Exterior And Bedroom Light Switches, Garage Door Opener And Nest Smart Home Thermostat. Fantastic Neighbourhood Close To Schools, Parks, Grocery, Restaurants, Oakville Hospital, Sheridan College, GO Station, Hwy 407, 403 And QEW And More! (id:60365)
593 Settlers Road W
Oakville, Ontario
Upgraded Rosehaven Semi built in 2017 on an extended, wide lot, tucked away in a quiet pocket of Oakville. This stunning home leaves nothing to spare, 9' ceilings on the main floor, 7" hand-scraped oak hardwood floors, custom crown moulding, a modern kitchen with porcelain tiles, stainless steel appliances, LED pot lights, granite countertops, and a stylish backsplash. The entire home is carpet-free! All washrooms are upgraded, including a spa-like master ensuite. The fully finished basement offers an additional bathroom and versatile space perfect for recreation, a play area, or a home office. The open-to-above foyer with arched ceilings adds a dramatic touch. Spacious laundry room on the 2nd floor. Even the garage has been modernized with epoxy floors and a built-in slat wall storage system. Upgraded custom zebra and room darkening blinds. Truly, nothing is left to do but move in! Close to top schools, amenities, parks, trails, and highways, this home is gorgeous, hard to find a comparison in the area at this price. ** See virtual tour for 3D tour and all photos/floorplans ** (id:60365)













