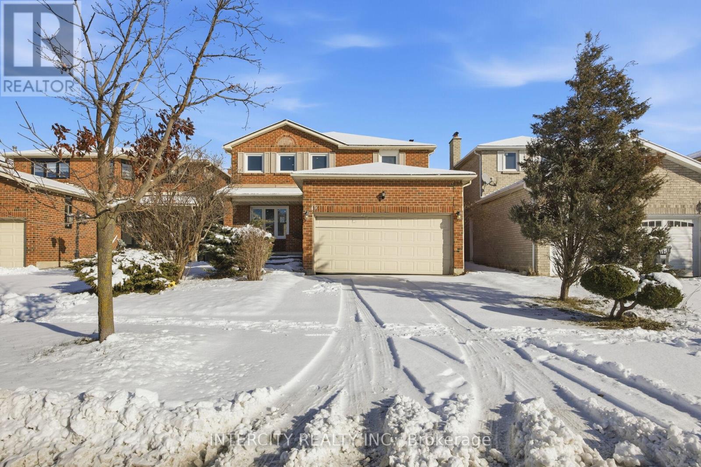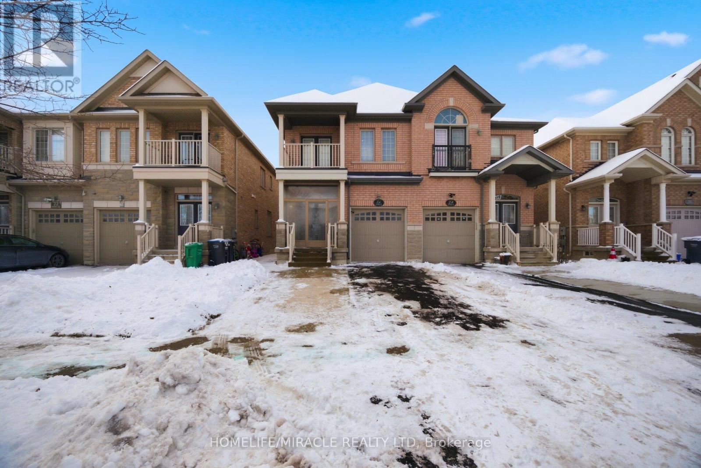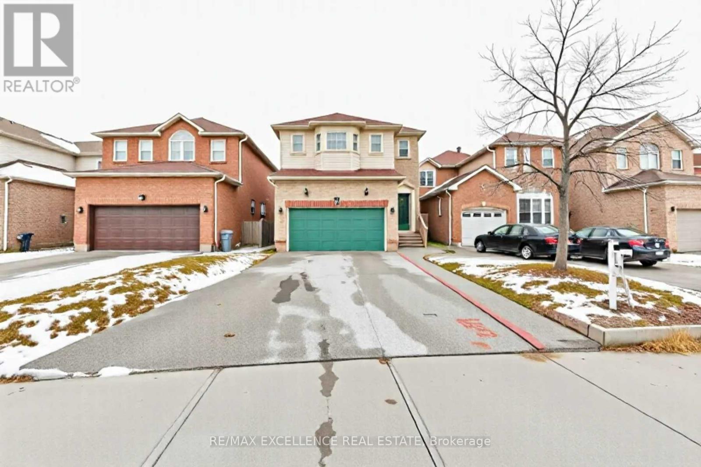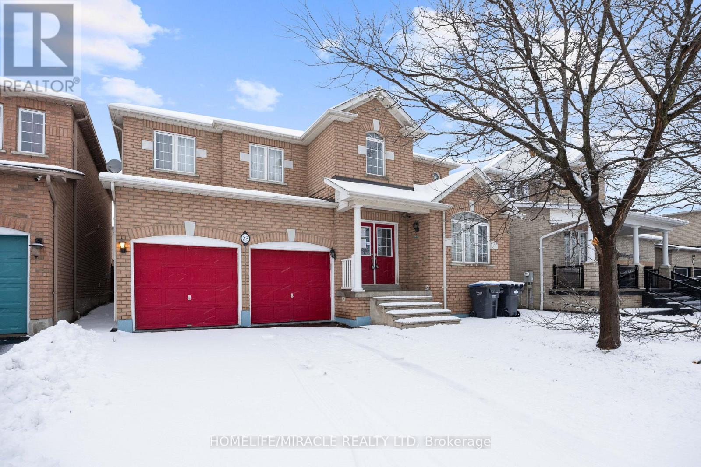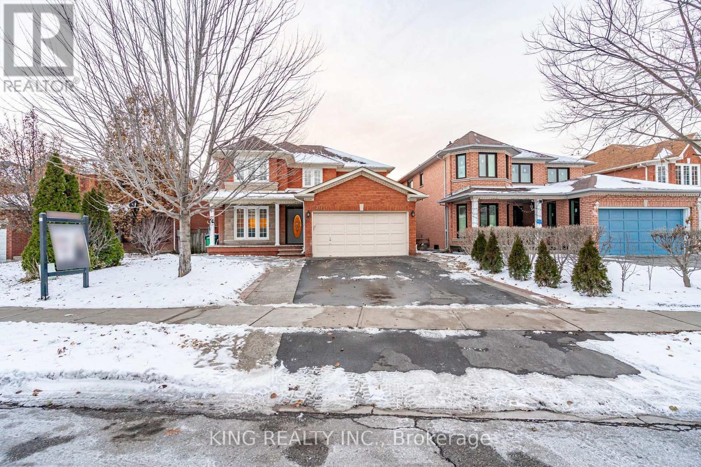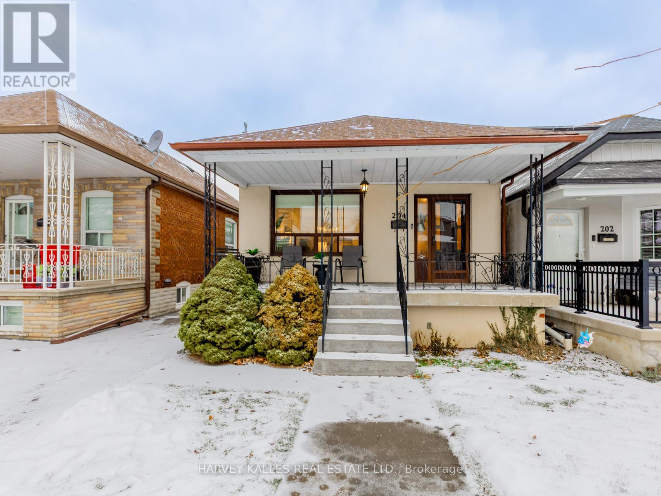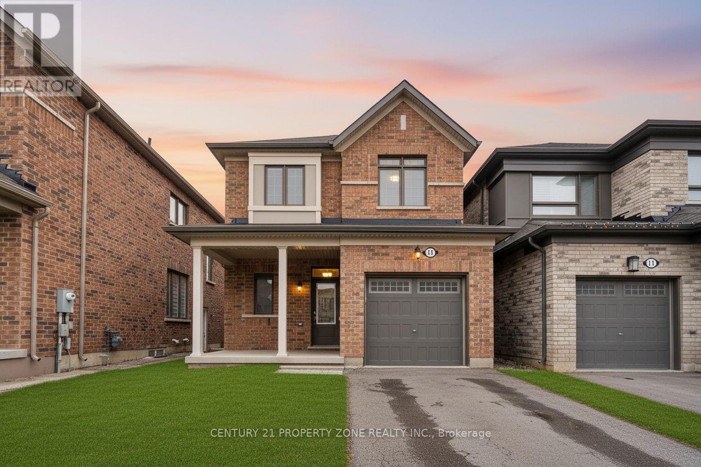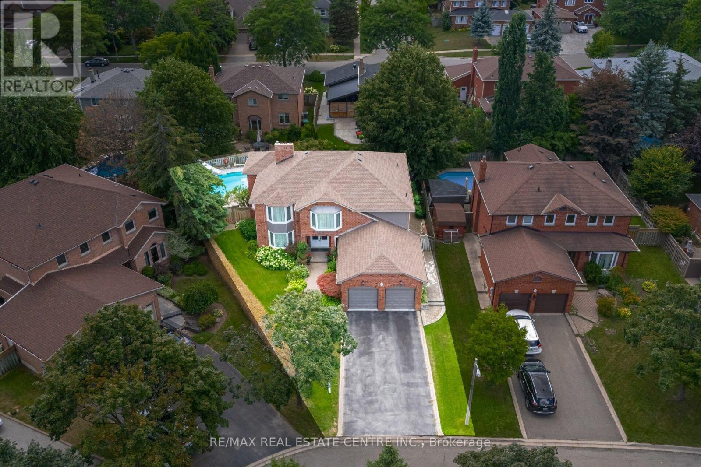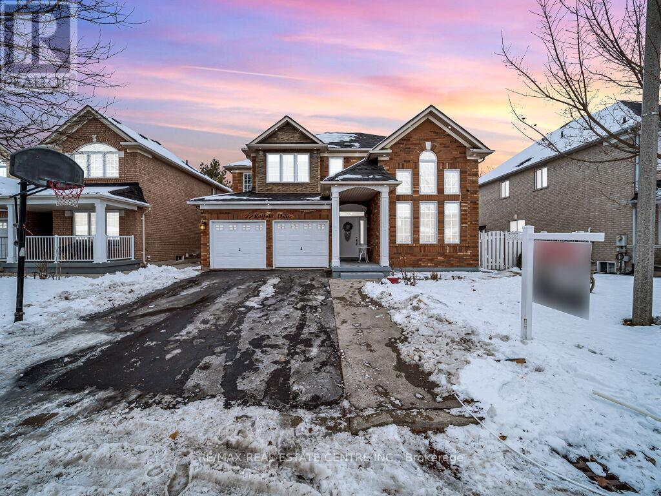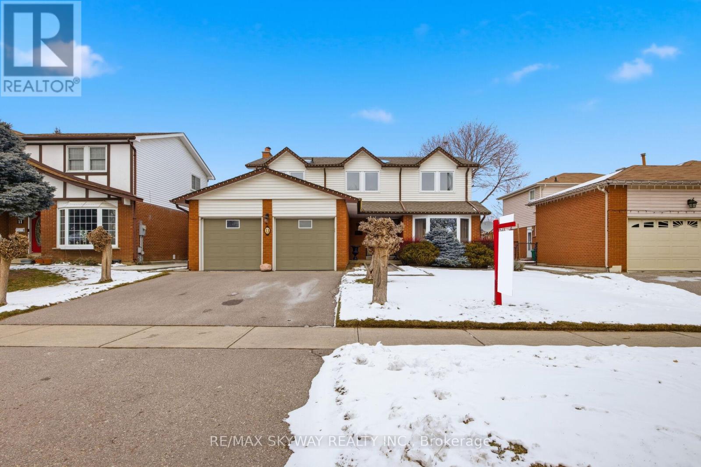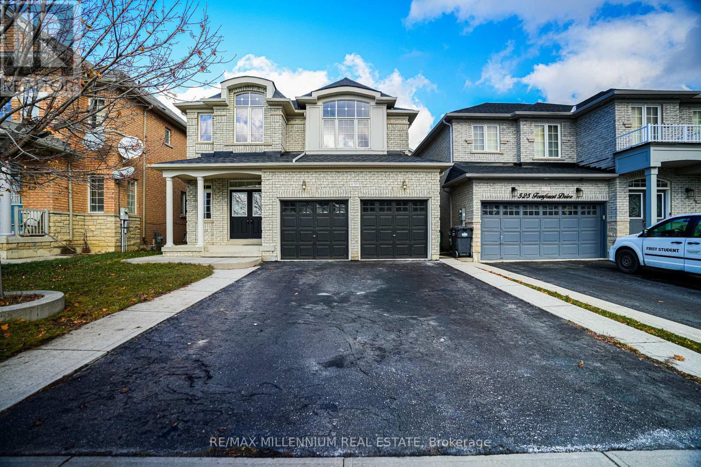45 Merganser Crescent
Brampton, Ontario
Gorgeous 4 + 3 Bedroom, 4 Bathroom 2 Storey Home at sought after location in Brampton. Separate Living/dining & family room, Laminate flooring on Main floor and on 2nd floor. Large master bedroom has additional 13 Ft. x 8 Ft. sitting area and 4 Piece Ensuite. Gourmet Kitchen with Quartz counter top and back splash, Eat-In breakfast area with walk-out to patio. Two car garage with 4 car parking on the driveway. Legal 2nd dwelling basement unit finished with 3 bedrooms, one full bathroom and laundry with separate entrance. Terrific Family Home Steps away from the future LRT line, plazas, school, restaurants, transit and much more. No Reps and Warranties being sold "As Is" (id:60365)
26 Goldsboro Road
Brampton, Ontario
Welcome to this bright and spacious Semi-detached 4-bedroom home! Kitchen With Granite Counter and Extended Cabinets Pot lights through out main, upper Hallway and All bedrooms.Throughout.Hardwood floor on main and second levelEnjoy a fully finished basement designed forentertainment, featuring a projector, audio system, and DVD player. The backyard offers peaceful views with direct access to the school ground-no rear neighbours. The master bedroom is enhanced with 4 pc Ensuite ,his-and-her custom closet organizers for maximum comfort and functionality. California Shutters on main level.Extended Driveway.storm door offering enhanced energy efficiency, natural light, & extra security. (id:60365)
52 Blackberry Valley Crescent
Caledon, Ontario
**2 Bedrooms Legal Basement Apartment** //Rare To Find 4 Bedrooms & 4 Washrooms// Luxury Stone Stucco Elevation House in Southfields Village Of Caledon! Double Door Entry!! Separate Living, Dining & Family Rooms - Gas Fireplace In Family Room!! Hard Flooring in Main Level & Laminate In 2nd Floor!! Family Size Kitchen with Granite Counter-Top & Built-In Appliances! Oak Stairs & Carpet Free House! 3 Full Washrooms In 2nd Floor!! Master Bedroom Comes with Walk-In Closet & Fully Upgraded Ensuite with Double Sink! Laundry In Main Floor! 4 Generous Size Bedrooms! Freshly & Professionally Painted!! Legal 2 Bedrooms Finished Basement Apartment As 2nd Dwelling** 6 Cars Parking [No Sidewalk] Walking Distance To Etobicoke Creek, Parks, Schools, And Playground. Shows 10/10** (id:60365)
11 Arthurs Crescent
Brampton, Ontario
Awesome Detached home with Finished Basement at great location near Downtown Brampton. This Beautiful property comes with major Upgrades, offers 4 Bedrooms with 2 Full Washrooms on Second floor, One powder room on the Main floor and a Full Washroom in the Basement, ideally located at the prime Chinguacousy and Queen Rd Intersection. Enjoy unbeatable Convenience with walking distance to all everyday Amenities. A Fully Finished Basement offers One room and Open Concept Living area with a 3 piece Full Washroom added to provide an Extra space to your growing Family needs or Recreational Activities. A Huge Backyard is calling out to enjoy Family time together with already setup Gazebo to organize Family Events and parties. Ideal for First time Buyers, Multi-Generational home Or Investors, this property perfectly combines space, Convenience and valuable Upgrades. Extras: A/C and Furnace replaced in January 2025, Dishwasher replaced in 2024 which adds to peace of mind and comfort. 5 minutes walking distance to All Major Banks including TD, Scotia and RBC and Big name Grocery stores like Chalo Freshco and No Frills. Enjoy the Convenience of 5 minutes' walk to Good schools (David Suzuki Secondary School) GO Station, local transit, Parks and Restaurants. (id:60365)
28 Bramfield Street
Brampton, Ontario
Amazing double car garage detached home for sale. This 4 Bedroom Open Concept Home Offers Approx 3108 Sqft Of Luxury Living Space, This Home features, Double Door Entry, big Chef Kitchen With Quartz Counter Tops, Espresso Colored Cabinets, Back Splash, Appliances, Servery Between Dining Room & Kitchen, Gleaming Laminate & Hardwood Flooring, good size Washrooms, New Dark Oak Stairs, Must See!!, Close To Community Center, Go Station, Hwy's,& Schools, 2nd Fireplace In Master Bdrm, Extremely Large Bedrooms, 2 Entrances To Bsmt. Please note that the property is being sold in 'as is, where is' condition. (id:60365)
202 Fernforest Drive
Brampton, Ontario
Discover this beautifully maintained home featuring 4 spacious bedrooms upstairs and 3 additional bedrooms in the finished basement with a separate entrance, including two self-contained rental units that provide excellent income potential. The main floor offers a bright family room, separate living area, upgraded kitchen with ceramic flooring and backsplash, and convenient main floor laundry. The upper level includes three full washrooms and generous living space ideal for a growing family. Recent updates include a new driveway (2025), updated windows and patio doors, elegant crown molding, and a solid oak staircase throughout, plus direct garage access. Located close to schools, parks, shopping, transit, hospitals, and fitness centers, this property offers comfort, convenience, and a great investment opportunity. (id:60365)
204 Belgravia Avenue
Toronto, Ontario
Excellent opportunity in well located area with access to soon to be running LRT! 2 + 1 bedroom home with multi generational living opportunity. Walk out from the basement to lovely backyard. 2 good sized bedrooms on main with 4-piece washroom. Spacious main floor with parquet floors throughout, tile in kitchen. Large basement with lots of potential for personal use. Roof, Chimney and Air Conditioning done in 2020. Loads of storage! Beautiful porch in front to enjoy your morning coffee. Garage in back with full access through mutual drive. (id:60365)
13 Boothill Drive N
Brampton, Ontario
This stunning 3-bedroom detached home in highly sought-after NW Brampton showcases luxury, style, and comfort at its finest. Featuring a bright, open-concept layout with 9 ft ceilings, rich hardwood floors, and dark oak staircase, this home impresses from the moment you walk in. The upgraded gourmet kitchen offers stainless steel appliances, granite counters, and a sleek breakfast bar - perfect for family meals and entertaining. Upstairs, retreat to a spacious primary bedroom with spa-like ensuite and walk-in closet, plus 2 additional generous bedrooms. Thoughtfully maintained and tastefully decorated throughout. Located just steps to top-rated schools, parks, shopping, transit, and all amenities. This is the dream home you've been waiting for - just move in and enjoy! (id:60365)
15 Brookbank Court
Brampton, Ontario
Welcome to this exceptional 4-bedroom home, perfectly situated in one of Brampton's most exclusive neighbourhoods just off Conservation Drive. Thoughtfully upgraded throughout, the residence showcases a fully renovated gourmet kitchen with a gas stove, stainless steel appliances, granite countertops, and abundant oak cabinetry. The spacious primary suite offers a cozy wood-burning fireplace, an oversized walk-in closet, and a beautifully updated 6-piece ensuite with heated floors, while a newly renovated 4-piece bath serves the second floor. Separate living and family rooms are connected by a striking two-sided wood-burning fireplace, with the family room enhanced by soaring vaulted ceilings and elegant French doors. From the breakfast area, step outside to a professionally landscaped backyard featuring a two-tiered patio, sparkling inground pool, underground sprinkler system, and interlocking walkways. The finished basement adds even more living space with a recreation room warmed by a gas fireplace, a sitting and gaming area, a 3-piece bath with air-jet tub, a cold cellar, and extensive pot lighting with upgraded fixtures, all complemented by generous storage. Laundry can easily be relocated to the main floor mudroom, with plumbing and electrical connections already in place. Additional highlights include newer windows, a roof replaced in 2024, and a large pie-shaped lot with tasteful landscaping. Close to scenic trails and Heart Lake Conservation Area, this beautifully decorated home offers warmth, elegance, and functionality-an outstanding property that truly deserves your attention. (id:60365)
22 Rufford Drive
Brampton, Ontario
Welcome to 22 Rufford Drive, a well-maintained Mattamy-built detached home located in the highly desirable Vales of Castlemore community of Brampton. Set on a premium ravine lot with beautiful view of the woods behind the house, this spacious residence offers excellent privacy with a finished basement with separate entrance, ideal for extended family etc.This 4+3 bedroom, 4-bathroom two-storey home offers 2,512 sqft of comfortable living space above grade. The recently painted interior features carpet free main and upper floor, upgraded light fixtures, and a bright open layout. The combined living and dining area boasts cathedral ceilings, while the family room includes a cozy fireplace and large windows overlooking the ravine.The large eat-in kitchen offers ceramic flooring, pantry storage, and a breakfast area with a walk-out to the deck-perfect for entertaining. Upstairs, the spacious primary bedroom includes a walk-in closet, his & her closets, and a 4-piece ensuite with jacuzzi tub, along with three additional generously sized bedrooms.The finished basement includes three bedrooms, a kitchen, bathroom, and private entrance, providing excellent flexibility. Additional highlights include main-floor laundry, double garage, long driveway with parking for four cars, and close proximity to top-rated schools, parks, transit, and shopping. (id:60365)
13 Mackay Street N
Brampton, Ontario
Welcome to 13 McKay Street North, a beautifully maintained and fully upgraded 4+1 bedroom detached home with a double car garage, located in Brampton's highly desirable M Section on an extra-wide 52+ ft lot with stone walkway and a double-door upgraded entrance. This pride-of-ownership property features hardwood floors on the main level, main floor laundry, upgraded trims and baseboards, bay windows allowing natural light, a formal living and dining room, and a modern kitchen with quartz countertops, centre island with breakfast seating, built-in tower appliances, stainless steel cooktop stove and double-door fridge. The cozy family room offers a stunning stone accent wall with fireplace and built-in cabinets, leading to an impressive three-season fully covered sunroom overlooking the backyard-perfect for relaxing or entertaining. The hardwood staircase leads to four spacious bedrooms including a primary suite with upgraded quartz vanity ensuite and walk-in closet, generous secondary bedrooms, plus an upgraded shared bathroom with double vanity and quartz countertop. The fully finished basement includes a large recreational area with big windows, upgraded bathroom with standing shower, one bedroom with double closets, storage areas, and versatile space ideal for a gym, home theater, or office. Conveniently located close to schools, buses, shopping, and parks-this move-in ready home reflects true value and exceptional care. (id:60365)
527 Fernforest Drive
Brampton, Ontario
***LEGAL BASEMENT APARTMENT*** Welcome to this newly renovated detached home, offering a perfect blend of modern style, comfort, and convenience! This stunning property features a wide range of upgrades designed to elevate your everyday living. Step into the heart of the home and enjoy the brand-new kitchen, brand new fireplace, new flooring, thoughtfully designed with both elegance and functionality in mind, complete with top-of-the-line appliances. Freshly painted interiors create a bright and inviting atmosphere, ready for you to add your personal touch. The primary bedroom includes a private ensuite, offering added comfort and privacy. The home also features a legal basement apartment with a separate entrance, two separate laundry areas, and a walkout to your private backyard-perfect for extended family or rental potential. All washrooms have been updated with new vanities, adding a refined, modern touch. Additional upgrades include sleek pot lights throughout the home. Location is unbeatable-situated directly across from a school, with bus stops right outside the house, and just minutes to the highway, shopping plaza, and transit options for ultimate convenience. Note: The basement is currently under renovation and will be fully completed in two weeks. The legal basement apartment certificate will also be available within that time. Don't miss your chance to call this beautifully updated property home. (id:60365)

