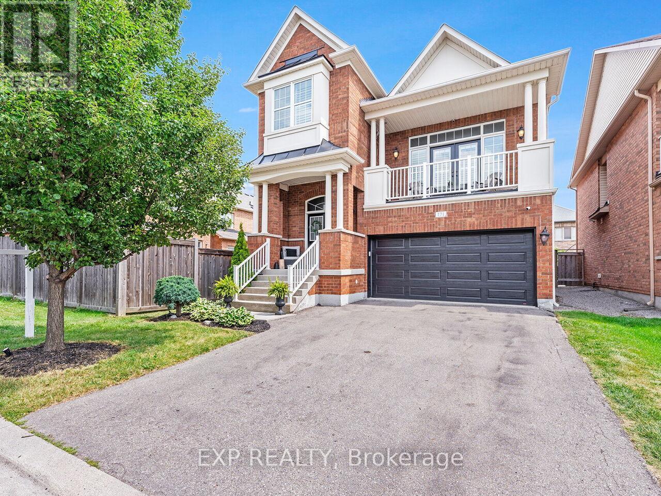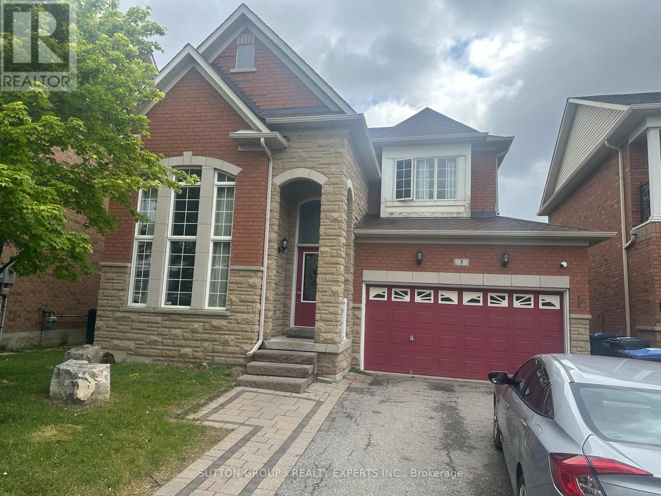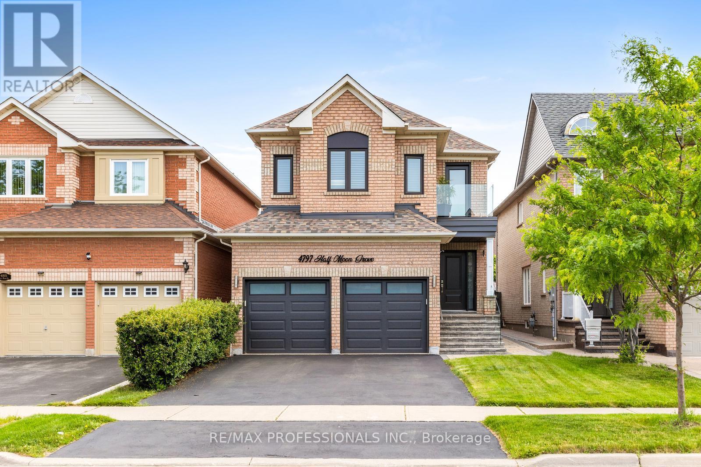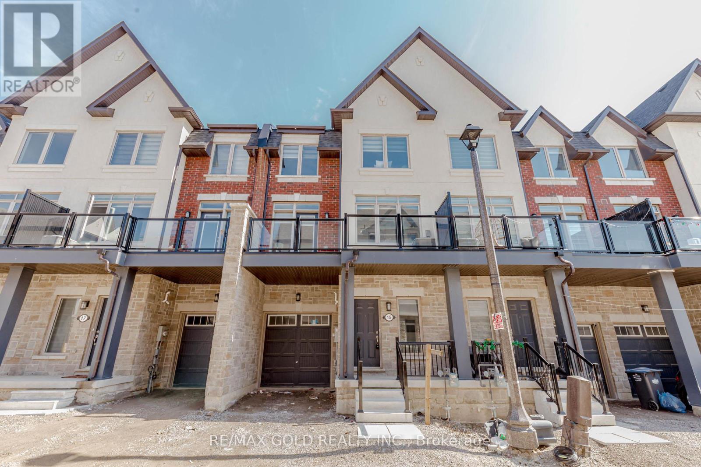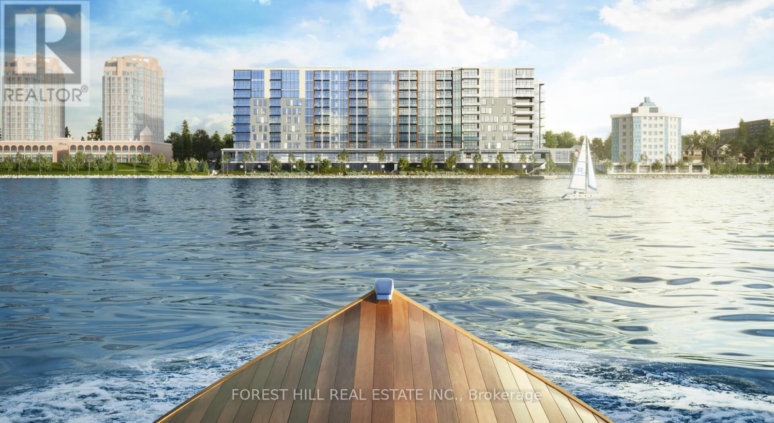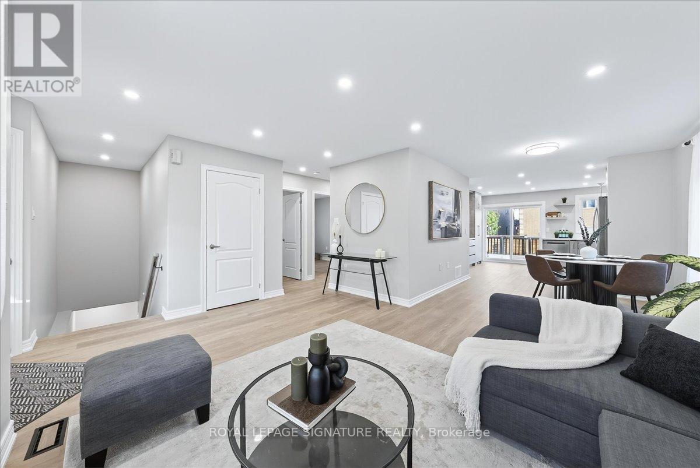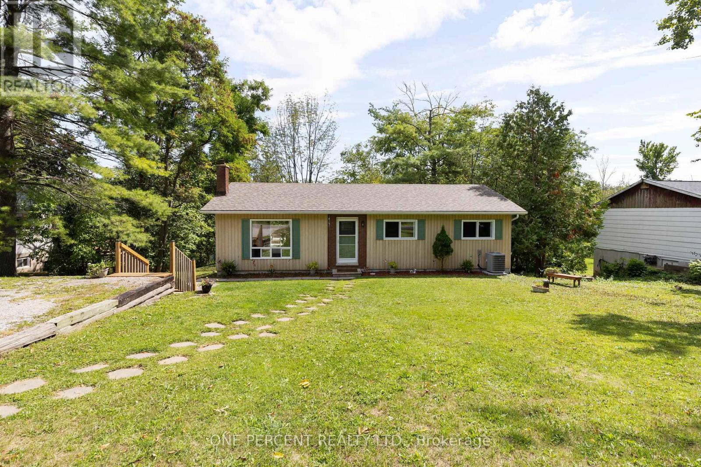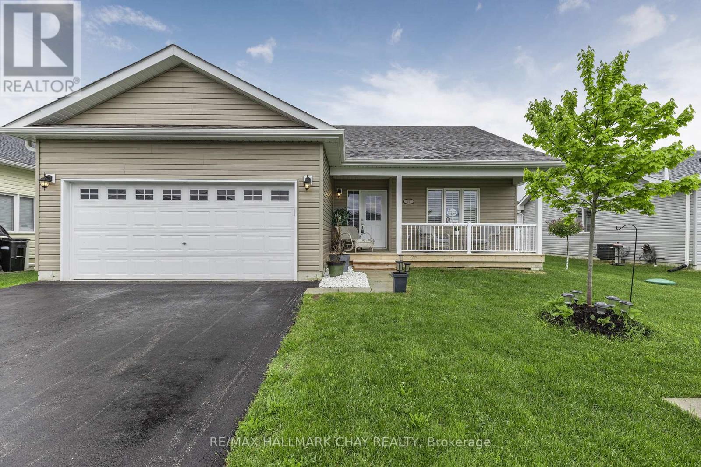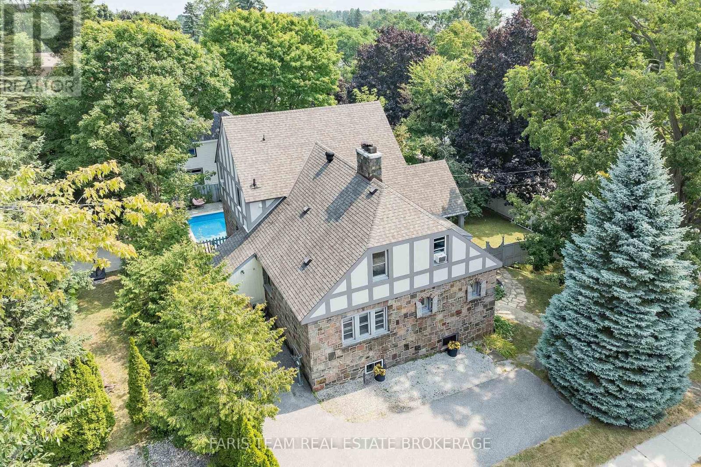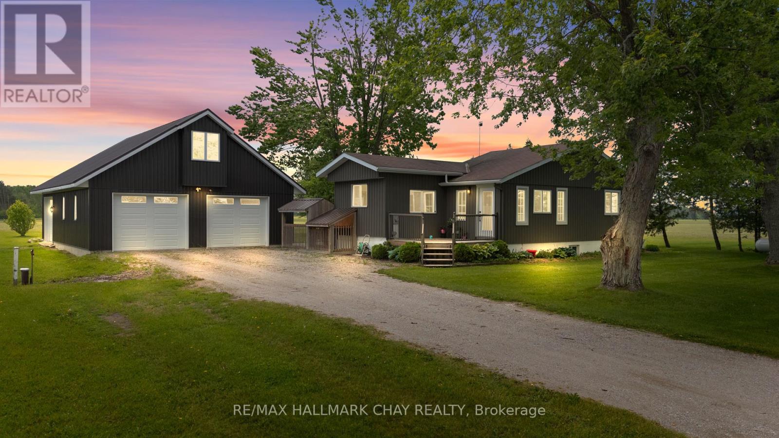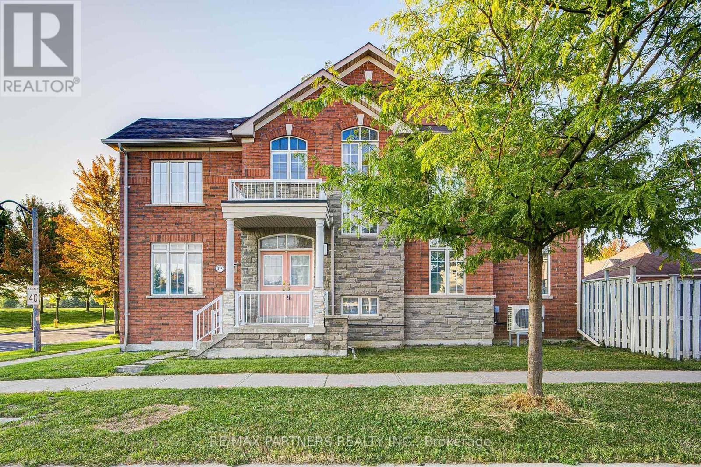171 Giddings Crescent
Milton, Ontario
Nestled in a pristine Milton neighbourhood, this stunning 4-bedroom detached family home offers just under 2,500 sq.ft. of beautifully designed above-grade living space. With its blend of style, comfort, and functionality, its perfect for a growing family. Inside, you will find oak stairs with wrought iron spindles, 9 ceilings, and separate formal living and dining rooms. The impressive great room boasts soaring open-to-above ceilings and a walk-out to a covered balcony ideal for relaxing or entertaining. The sunlit family room features a cozy gas fireplace, while the large eat-in kitchen includes stainless steel appliances, granite countertops, a centre island with breakfast bar, pantry, and a bright breakfast area. California shutters throughout add a touch of elegance. Upstairs, the primary suite offers a walk-in closet and 4-piece ensuite. Three additional bedrooms provide ample space for family, guests, or a home office. Outside, enjoy low-maintenance artificial turf, a custom aggregate patio, and a built-in firepit for year-round entertaining. The double-car garage and parking for four on the driveway (no sidewalk!) add convenience. Just steps to Scott Neighbourhood Park & Splash Pad, top-rated schools, and a short walk to downtown Milton, shops, and amenities. Easy access to Hwy 401 and the new Tremaine Rd interchange makes commuting a breeze. Minutes from the Niagara Escarpment, Sherwood Community Centre, the farmers market, restaurants, and conservation areas, this is the ultimate family lifestyle in one of Milton's most desirable communities. (id:60365)
5 Sea Lion Road
Brampton, Ontario
Hot Location!!! Right Next To Hwy 410 This Beautiful Detached Home Features 4 Spacious Bedrooms And A Well-Designed Floor Plan. Enjoy A Modern Kitchen With Granite Countertops, Stainless Steel Appliances, And A Bright Breakfast Area. Offers 2165 SqFt Of Immaculate Living Space With Gleaming Hardwood Floors.The Master Bedroom Boasts A 4-Piece Ensuite And A Large Walk-In Closet With Built-In Shelves.. Elegant Oak Staircase With Upgraded Iron Pickets. Pot Lights Throughout Add A Warm, Contemporary Feel. Walking Distance To Public Transit And Just Minutes From Trinity Commons Mall, Restaurants, Schools, And More! (id:60365)
4797 Half Moon Grove
Mississauga, Ontario
Welcome to this impeccably maintained home in the sought-after community of Churchill Meadows, proudly owned by the original homeowners and radiating true pride of ownership. You're greeted by an extra-wide front doorway with sleek glass railings and beautiful interlocking that elevate the homes curb appeal. Inside, the spacious dining room flows effortlessly into the inviting living area, complete with a cozy fireplace---perfect for family gatherings. The upgraded kitchen features quartz countertops, a breakfast bar, and connects to a bright breakfast area with walkout to the backyard. Whether hosting or relaxing, the outdoor space is an entertainers dream with a seamless blend of interlocking and green space. The double garage includes brand new epoxy flooring and offers direct access to a large and functional main floor laundry room. Upstairs, modern glass railings continue the homes stylish aesthetic, leading to four generously sized bedrooms---all carpet-free and finished with California shutters and brand new wide plank hardwood flooring. The spacious primary retreat offers a walk-in closet and an upgraded ensuite. One bedroom opens onto a private balcony oasis, while another features soaring ceilings and a double closet. The finished basement provides even more living space with laminate flooring, pot lights, a full bathroom, and a flexible open layout with ample storage. Conveniently close to all major highways (403/401/QEW), and just minutes to Erin Mills Town Centre, Ridgeway Plaza, Credit Valley Hospital, top-rated schools, and beautiful parks. A rare find---don't miss it! (id:60365)
15 Tiveron Avenue
Caledon, Ontario
Perfect for the First time home buyers & Investors. Absolutely Stunning Brand New 3 Bedroom Town Home Built By Genesis Homes. Located Minutes From Schools, Rec. Centre, Shopping And Much More. Close toBus Stop. This Home Offers A Very Open Concept Layout, Along With Huge Balcony On The Second Level. The 3rd Bedroom Comes With Skylight, Letting More Natural Light Come Into The House. The Garage Comes With An Extra Storage Area. (id:60365)
65 Mcdougall Drive
Barrie, Ontario
Immaculately maintained by the original owners, this all-brick four-bedroom home offers a fully finished basement and a private backyard oasis! Custom-built chefs kitchen features a large island, stainless-steel appliances, a built-in cabinetry wall with glass display/ accent lighting, under-mount lights, and solid maple cabinetry! Plenty of space for a large dining table and bright patio doors leading outside. The family and living rooms are spacious with hardwood flooring throughout, upgraded trim, a cozy gas fireplace, and fresh paint. Upper level boasts four generous bedrooms including a primary suite with a walk-in closet and updated ensuite bath. Downstairs is an entertainers dream with a wet bar, rec room, sauna, full bathroom, and ample storage. Outside, enjoy a fully fenced yard with a deck, gazebo, and firepit, plus a true mudroom with garage access, a garage with storage loft, and a four-car driveway with no sidewalk. All this in an unbeatable location on a mature street just steps to parks, Bayfield, transit, Georgian Mall, Hwy 400, and all major amenities. Recent Updates Include; Roof '22, HWT '25, Dishwasher '23, Gas Fireplace '19, Trim & Flooring '19, Basement Broadloom '20, NEW Deck '22, Newer Front Door, Newer Garage Door, Custom Window Coverings Interlocked walkway & Lush Gardens! (id:60365)
809 - 185 Dunlop Street
Barrie, Ontario
Welcome to Lakhouse, Barries premier luxury waterfront condominium! This spacious 1 bedroom + den residence is designed with flexibility in mind the oversized den is large enough to serve as a second bedroom, offering the scale and comfort of a 2-bedroom home. The open-concept layout features a sleek contemporary kitchen with integrated appliances, quartz countertops, and ample storage, flowing seamlessly into a bright living area with floor-to-ceiling windows. From the comfort of your suite, enjoy breathtaking, unobstructed views of Lake Simcoe whether its a golden sunrise over the water or a glowing evening horizon, every day feels like a retreat. Step out to your private balcony and let the lake breeze complete the experience. The primary bedroom is generously sized, and for added convenience the suite includes underground parking plus a locker located on the same floor as the unit. Residents enjoy access to resort-inspired amenities, including a state-of-the-art fitness centre, yoga studio, sauna, hot tub, social lounge, pet spa, and a rooftop terrace with panoramic lake views. Ideally located along Barrie's vibrant waterfront, Lakehouse places you steps from Kempenfelt Bay, trails, parks, boutique shops, fine dining, and minutes from Hwy 400 for seamless commuting. *Unit is Virtually Staged* (id:60365)
83 Sun King Crescent
Barrie, Ontario
Welcome to 83 Sun King Crescent! A truly turn-key home that has been completely reimagined with a full top-to-bottom renovation rarely seen in this neighbourhood. Offering over 2,250 sq.ft. of finished living space, this 3-bedroom, 2-bathroom residence shines with brand-new flooring, modern pot lighting, oversized new windows, and stylish new doors. The designer kitchen is the heart of the home, featuring premium LG appliances, sleek cabinetry, and abundant storage, while the bathrooms have been rebuilt with luxury finishes including aspa-inspired glass shower in one and a jetted soaker tub in the other. Every detail has been upgraded from the front and backyard sliding doors to the LG washer and dryer, heat pump,insulated attic, and sump pump ensuring a worry-free lifestyle for years to come. The fully finished basement provides a bright and versatile extension of the home, complete with a beautiful 3-piece bathroom and generous space for family movie nights, play, or fitness.Outdoors, enjoy a landscaped yard with a large deck ideal for gatherings and entertaining.Located in Barries desirable Innishore community, steps to top schools, parks, trails, Barrie South GO, shopping, and Lake Simcoe waterfront, this one-of-a-kind home stands apart from the rest. (id:60365)
4297 Huronia Road
Severn, Ontario
Welcome to 4297 Huronia Road ideally situated at the border of Severn and North Orillia, this home offers a peaceful retreat surrounded by nature yet close to all amenities. This raised bungalow features 3 bedrooms and a full bathroom on the main level, along with 2 additional bedrooms and a 3-piece bathroom on the lower level, providing flexible living arrangements. The bright, open-concept main floor includes a functional kitchen, dining area, and living room, with a walkout to a large raised deck. This outdoor space seamlessly extends the living area, making it a favourite gathering spot for relaxation or entertaining, and it is also hot tub ready for those who enjoy unwinding outdoors. With no neighbours to the east or west, you can take in both sunrise and sunset views, while the partly treed property offers privacy and a serene green backdrop. The fenced and gated backyard is perfect for children and pets. Lovingly maintained by the same owner for 20 years, the home has seen thoughtful updates. Architectural shingles were installed in 2020, while recent practical improvements in 2024 and 2025 include five new windows, a new well pump and tank, and fresh paint throughout much of the home. The property also features a new furnace and air conditioning system, along with updated appliances such as a stove and dishwasher. Additional enhancements include new lighting and ceiling fans, refinished kitchen cabinets, refreshed bathroom flooring, new carpet in the primary bedroom, and nearly new carpet throughout the remainder of the upper level (completed in 2020/2021). The lower level offers 2 bedrooms, a 3-piece bath combined with laundry, and a spacious family room an ideal setup for multi-generational living or a legal duplex conversion (zoning approved). 4297 Huronia Road offers the best of both worlds: a tranquil, private sanctuary with the convenience of nearby Orillia amenities. It is truly a must-see to appreciate everything this property has to offer. (id:60365)
17 Sophie Lane S
Ramara, Ontario
Welcome To Lake Point Village! A Vibrant Community With Many Activities Such As Game Nights, Book Clubs, Sewing Groups, Dance Parties, & More! Nestled In Great Location, Close To Tons Of Beautiful Beaches, Provincial Parks, Schools, & Just 15 Minutes to Orillia & Casino Rama! This Beautiful Upgraded Bungalow Features A Welcoming Front Porch To Enjoy Mornings. Main Level Boasts Hardwood Flooring Throughout, Upgraded Lighting, California Shutters And 2 Stunning Fireplaces! The dining room features a beautiful propane fireplace, ideal for hosting family and friends. The spacious living room boasts another propane fireplace, complemented by a striking stone feature wall. Pot lights and large windows throughout flood the space with natural light, while a walk-out leads to the backyard. The large, open kitchen is equipped with stainless steel appliances, a double sink, and a combined breakfast bar area. The primary bedroom includes a 3-piece ensuite, a generous walk-in closet, broadloom flooring, and a beautiful ceiling fan. An additional bedroom with hardwood flooring and a 4-piece bathroom complete the space. Outside, the patio offers a perfect spot for relaxing on warm summer days. The 2-car garage provides ample storage and parking, with space for two more vehicles in the driveway. (id:60365)
44 Tecumseth Street
Orillia, Ontario
Top 5 Reasons You Will Love This Home: 1) This beautifully maintained home is ideally located in the heart of old downtown Orillia, just steps from the waterfront, scenic parks, and the citys charming shops and restaurants 2) Presenting historic character and modern updates, the home features original hardwood floors, solid wood doors, high ceilings, decorative windows, and a striking fireplace, complemented by a contemporary kitchen, updated bathrooms, and a backyard oasis with an inground pool 3) Upstairs, you'll find three spacious bedrooms, including a primary suite with a walk-in closet and private ensuite, along with a main level providing a versatile additional room with its own 2-piece ensuite, ideal as a home office, guest suite, or fourth bedroom 4) The stylish kitchen showcases quartz countertops and flows seamlessly into the formal dining room, making mealtime and entertaining both elegant and effortless 5) The finished basement adds flexible living space with a cozy recreation room and walkout access to the original underground garage, now used for storage, and the private, fully fenced backyard. 2,602 above grade sq.ft. plus a partially finished basement. (id:60365)
2533 Flos 3 Road W
Springwater, Ontario
Welcome to 2533 Flos Rd 3 West, where peaceful country living meets practical comfort in the heart of Springwater. Tucked away among mature trees, this charming bungalow offers the kind of privacy and natural beauty that makes you feel right at home from the moment you arrive. Step inside to a bright and airy open-concept layout, perfect for gathering with family and friends. The full basement, complete with a separate entrance, provides flexibility for extended family, a future in-law suite, or added living space. Outside, unwind on the expansive, low-maintenance concrete patio and take in the incredible sunsets that make this property truly special. For those who need extra space, the impressive 30 x 40 detached shop is a standout heated with a propane furnace and featuring high ceilings, a large garage area, a separate workshop space, an additional roll-up door, and a full gym on the upper level. Whether you're into cars, fitness, or creative projects, this space has you covered. Just a short drive to Elmvale and Wasaga Beach, this welcoming property offers a rare blend of comfort, function, and serene outdoor living. Come see what makes it so special, you won't want to leave. (id:60365)
496 The Bridle Walk
Markham, Ontario
Rarely Offered Demand Berczy village Location*Spectacular Park View* Freehold Townhome * Bright & Spacious 2040 Sf Corner Unit * Double Car Garage With Extra Parking Pad * Stone Front * Double Door Entrance * 9' Ceiling * Hardwood Stair * 5 Min Walk To Pierre Elliott Trudeau H.S, All Saint C.S & Castlemore P.S * Bus Stop At Door Step * (id:60365)

