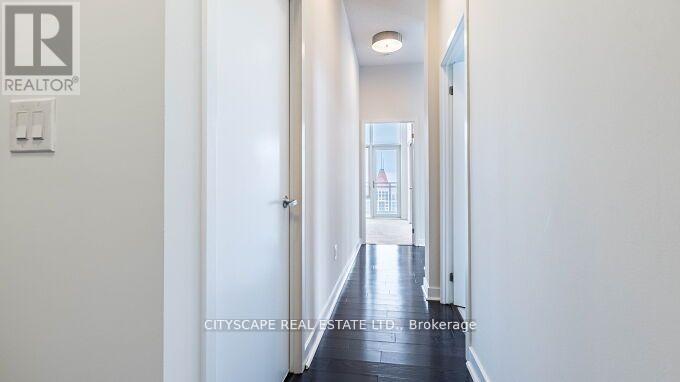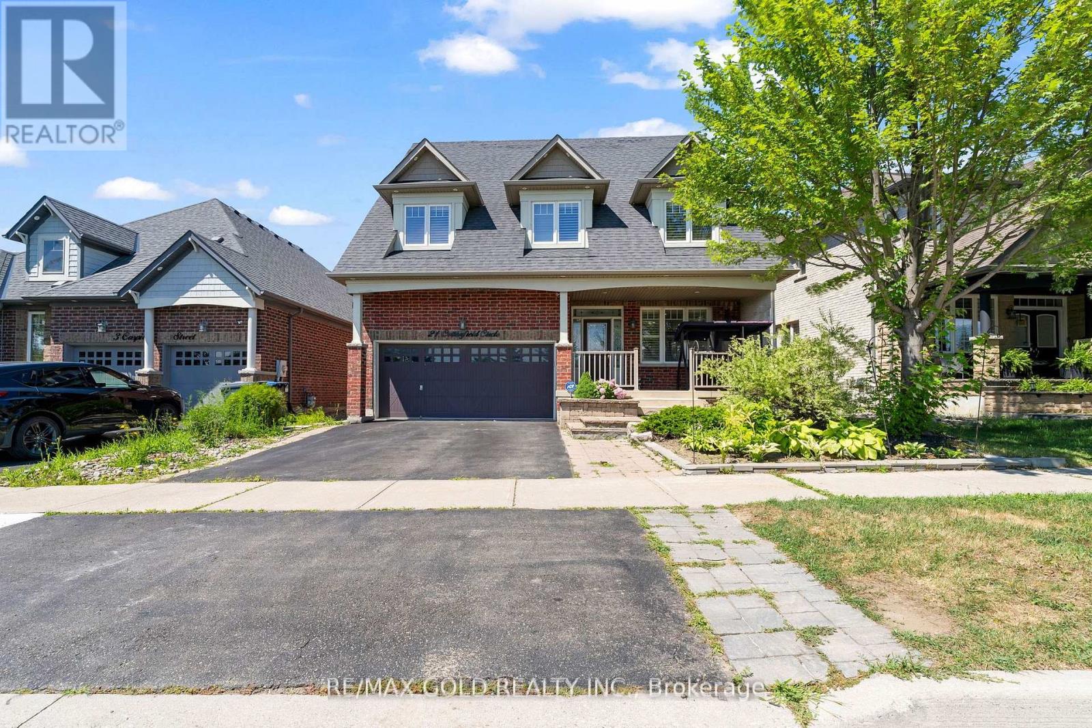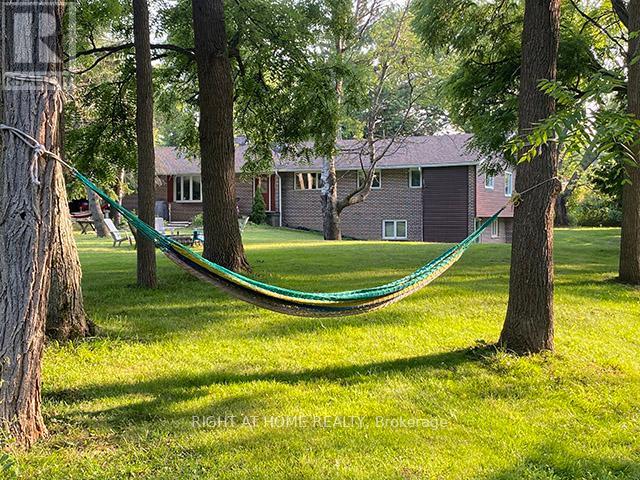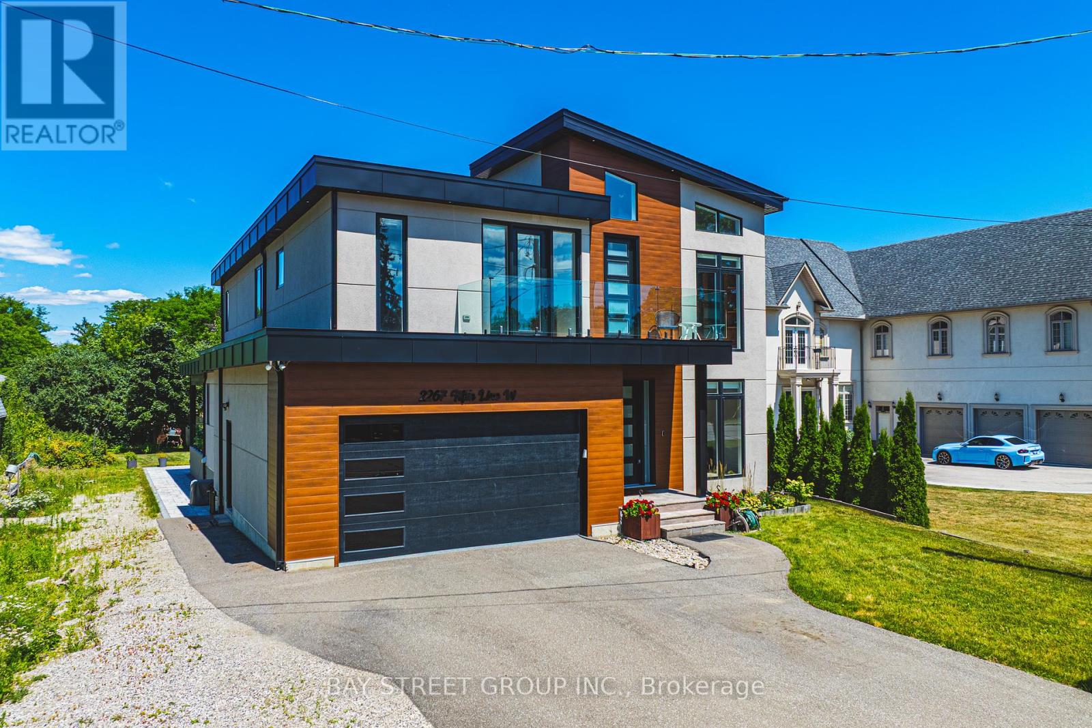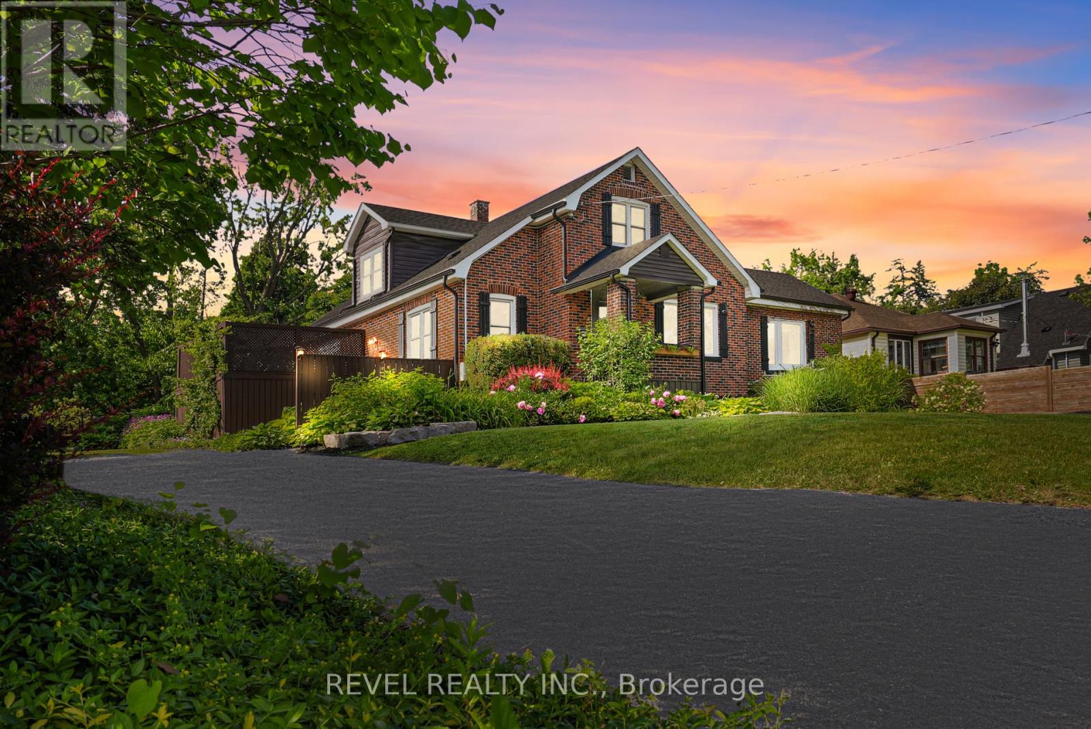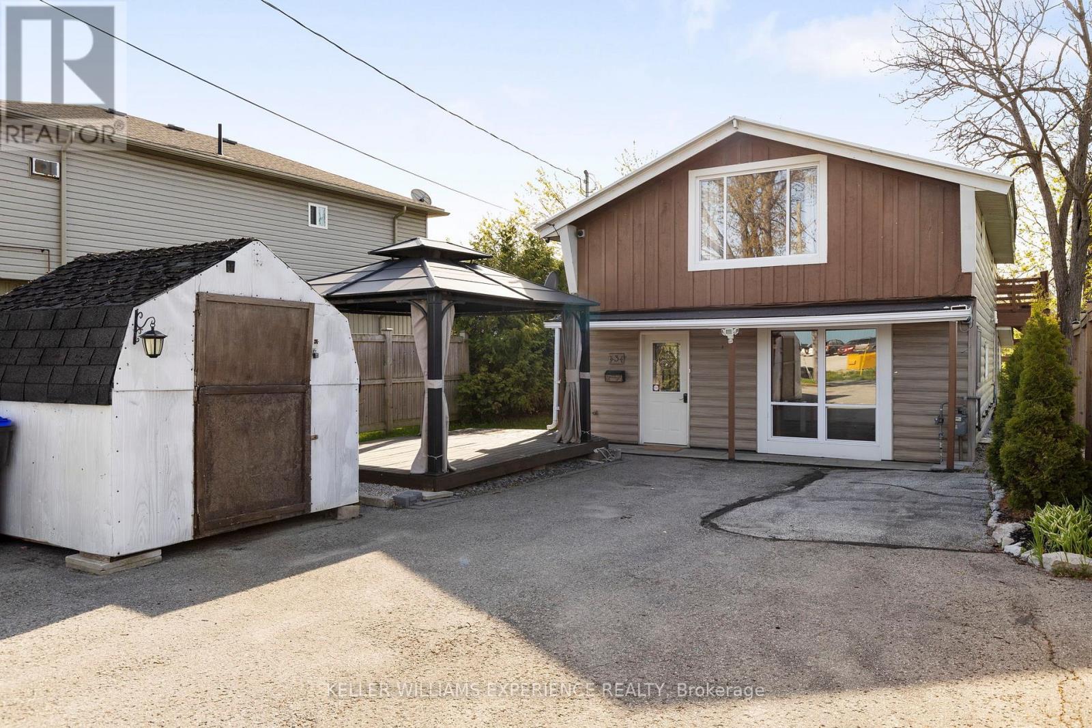408 - 225 Malta Avenue S
Brampton, Ontario
Brand New 3 Bedroom, 2 Bathroom Corner Unit, Open Concept Layout, Stainless Steel Appliances, Large Windows For Natural Light. Condo Unit Is Tenanted At $2500 A Month, (Tenants Lease Is Up March 31st, 2026) Prime Location In Brampton Near Shopper's World, Brampton Gateway Bus Terminal And 2 Minute Walk To Sheridan College. Gym, Party Room, 24 Hour Security. Easy Access to Hwy 410, 401 and 407 And Much More. (id:60365)
3205 - 360 Square One Drive
Mississauga, Ontario
Penthouse in the Heart of Mississauga, TWO Balconies, Floor to Ceiling Windows, 10Ft. Ceiling, Walk to Square One Mall, Next to Sheridan College, Great Amenities. Exercise Room, Basketball Court, Party Room. Corner Penthouse. (id:60365)
21 Cottonfield Circle
Caledon, Ontario
This Is the One You've Been Waiting For! Nestled on a quiet, family-friendly circle in the heart of Caledon's prestigious Southfields Village, this beautifully maintained detached home features 4 spacious bedrooms and 4 bathrooms, plus a finished basement with 2 bedrooms, 1 bathroom, and a separate entrance ideal for extended family or personal use. Offering over 2,500 sqft of bright, functional living space, it includes an open-concept layout, main floor family room, and walkout to a large deck perfect for entertaining. Located just steps from schools, Southfields Community Centre, parks, shopping, and transit, with quick access to Hwy 410only 30 minutes to Toronto. A rare opportunity to own in one of Caledon's most desirable neighbourhoods! (id:60365)
7454 Old Church Road
Caledon, Ontario
Beautiful property on 3.7 Acres. Spacious ranch style bungalow perfect for extended families and/or Income Potential with its separate apartment. A barn-workshop is a huge plus. The property includes a pond, a large workshop/barn with a full mezzanine perfect for hobbies, storage, or your favorite toys. There is plenty of parking space on the property for all your needs. Despite the peaceful rural setting, you're just 30 minutes from Pearson Airport and minutes from schools, gyms, and other amenities. Outdoor enthusiasts will love the direct access to trails, parks, and conservation areas offering the perfect blend of convenience and countryside living. Inside the main home, you'll find an updated modern kitchen, four bedrooms, and a luxurious spa-like bathroom complete with a sauna. Enjoy relaxing in the sun-filled solarium, surrounded by nature and serene views. The home boasts gleaming hardwood floors, a two-sided fireplace, a wood stove, and other charming features. For multigenerational living, the lower level offers a well-appointed in-law suite with a kitchenette, a spacious great room with a wood-burning fireplace, and ample closet space. There is also a separate fully equipped apartment with its own private access. This spacious apartment has its own kitchen on a great room with a walk-out, a bedroom with an ensuite washroom. (id:60365)
68 Everingham Circle
Brampton, Ontario
Rare Find! Corner Detached Backing onto Green Space No Homes Behind! One-of-a-kind end-lot home with a scenic creek view and no rear neighbours, offering unmatched privacy and natural beauty. Designed with luxury in mind, this sun-filled home features smooth ceilings throughout, upgraded crown moulding and baseboards, and soaring 12-ft ceilings on the main floor and gallery. The kitchen area features 9-ft ceilings and is fully upgraded with premium finishes, gas cooktop, extended cabinetry, and built-in JennAir appliances. The spacious family room includes a gas fireplace and large windows, while the elegant living/dining space shares a two-way fireplace. Upstairs, the primary bedroom impresses with a 10-ft ceiling, walk-in closet, and a 5-pc ensuite. Additional bedrooms include a 3-pc ensuite and a Jack & Jill 3-pc bath. Finished basement offers excellent versatility with a separate entrance, 1 bedroom, kitchen, full bath, and an exercise roomperfect for rental or personal use. Other highlights include a gas BBQ line, tankless water heater (owned), 2-car garage + 5-car driveway, and a beautifully landscaped backyard. (id:60365)
70 Pleasant Valley Place
Brampton, Ontario
Exquisite and Stunning Renovations from Top to Bottom; Spacious Detached Home with a Stucco Exterior; All 4 Bedrooms Feature Full Ensuite Bathrooms; 24x48 Porcelain Tiles Throughout; Smooth Ceilings and Pot Lights Across the Entire Home; Wide Plank Stained Hardwood Floors;Elegant Stained Hardwood Staircase with Iron Pickets; Brand New Two-Tone Kitchen with LED Lighting and a Center Island; Built-in Stainless Steel Appliances; Main Floor Laundry. (id:60365)
71 - 80 Strathaven Drive
Mississauga, Ontario
Centrally located in the heart of Mississauga with quick access to Highways 401 and 403**Conveniently situated across the street from a plaza offering a wide range of amenities including MacDonald's, Shoppers Drug Mart, Starbucks, LCBO, Tim Hortons, a supermarket, bakery, restaurants, and banks** Walking distance to elementary, middle, and high schools**Nestled in a quiet residential complex perfect for families or professionals seeking both convenience and comfort** (id:60365)
2267 Fifth Line W
Mississauga, Ontario
Welcome To This Stunning Custom-Built Contemporary Home Finished In 2022. This Home Features Modern Finishes Throughout, Including 9' Engineered Flooring, Fully Custom Interior Doors. Boasting 4+2 Bedrooms, 6 Bathrooms, A Double Car Garage, And Over 5,000 Sq.Ft. Of Total Living Space. Extra Deep 200 Feet Lot Featuring Plenty Of Privacy. This Home Includes Fully Finished 2 Bedroom Legal Basement Suite With Separate Entrance, Separately Metered Hydro And Gas. Grand Foyer With Sleek Glass Railings And A Dedicated Office Ideal For Working From Home. Designer Kitchen Featuring A Large Island, Built-In Premium Appliances, And Walk-Out Access To A Deck For Seamless Indoor-Outdoor Living. Upper Level Features Four Spacious Bedrooms, Loft Area And Walk-Out To A Balcony. Primary Suite Complete With Custom His and Hers Walk-In Closets And A Spa-Inspired 5-Piece Ensuite Bath. Finished Attic Crawl Space Featuring About 350 Sq.Ft. Of Storage Space. Equipped with 2 Furnaces and 2 Air Conditioner to Accommodate the Large Sq Ft . Perfectly Positioned Close To Highly Rated Schools, Lush Parks, Nature Trails, And With Quick Access To Major Highways (Including The QEW). Brand New Fence Installed (id:60365)
303 - 145 Hillcrest Avenue
Mississauga, Ontario
Location! Location! Bright & Spacious Corner Unit Featuring 2 Bedrooms, Large Living Room With Expansive Windows, Solarium & Separate Dining Area Perfect For Entertaining Or Relaxing. Modern Kitchen With Granite Counters, S/S Appliances, Ceramic Flooring & Plenty Of Natural Light. Primary Bedroom Offers A Walk-In Closet & 2-Pc Ensuite, While The Second Bedroom Features A Large Closet & Windows. Enjoy The Convenience Of Ensuite Laundry Plus A Versatile Solarium Ideal As A Home Office, Study, Or Guest Space. Well-Maintained Building With Party Room & 24Hr Concierge. Steps To Go Station & Minutes To Square One, City Hall, Library, Community Centre & More. Easy Access To QEW, 403 & 401. Urban Living At Its Finest! Property BeingSoldAsIs. (id:60365)
6800 Segovia Road
Mississauga, Ontario
This Charming, Partially Furnished Family Home is located on a Tranquil & Family-Friendly street in prime Meadowvale. Situated on a peaceful, tree-lined street, this home is a commuter's dream; just a 2-minute walk to bus stops, 10-minute stroll to Meadowvale GO Station, and quick access to Highways 401 & 407. Property Features a functional layout with lots of built-in storage, bright and welcoming with quality furnishings included (see attached list). Spacious Primary Bedroom offers his/her closet, a walkout to a covered balcony perfect for quiet mornings with coffee. Open-Concept Basement is Fully finished with a built-in bar, electric fireplace, extra storage room, and a work bench. Your Private backyard has two seating areas for summer relaxation (Note: In-ground pool will remain closed during the lease term). The home has been Professionally deep cleaned and is move-in ready! Ideal for Families or professionals seeking a serene yet well-connected home in a great neighbourhood. (id:60365)
36 Dalton Street
Barrie, Ontario
Set on one of Barries most prestigious streets, this exceptional 3-bedroom, 2-bath home combines timeless character with modern comfort offering a rare opportunity to own nearly half an acre in the heart of the city. Framed by towering trees and located just minutes from the lake, top-rated schools, and vibrant downtown amenities, this all-brick residence is a true standout. Inside, youll find engineered light oak flooring, pot lights throughout, and a neutral, move-in-ready palette that highlights the homes historic charm. The spacious kitchen features solid oak cabinetry, quartz countertops, a bar sink, tile backsplash, and expansive windows that overlook the showstopping backyard. Upstairs, two bright bedrooms include one with custom closets and built-ins, while the third bedroom and beautifully updated bathrooms (3-piece on the main, 4- piece upstairs) offer flexibility for family living or guest space. A finished basement provides a dedicated laundry area, additional storage and a recreation space perfect for entertaining/childrens playroom. What truly sets this home apart is its luxurious, professionally landscaped lot measuring 87 feet wide by 236 feet deep. Step outside into your own private resort: interlock and flagstone pathways wind through lush gardens, with armour stone features adding dramatic elegance. At the heart of this private oasis lies a stunning kidney-shaped in-ground pool, artfully set into its natural stone surroundings and complemented by a charming pool houseall fully fenced and surrounded by mature greenery that ensures year-round privacy and serenity. Additional features include two driveways, a fully fenced yard, and unbeatable access to parks, waterfront trails, cafes, and shopsall within walking distance. (id:60365)
3 Courtland Street
Orillia, Ontario
Live, Work, or Both! Mixed-Use Zoning with Incredible Potential! Zoned Village Commercial, this unique and versatile property offers endless possibilities live in it, run a business, house staff, or combine it all in one smart investment. Whether you're an entrepreneur, investor, or someone looking for flexible live/work space, this property is packed with potential.Currently used as a single-family home, the layout easily adapts to your needs. Create a boutique storefront, studio, office, or staff accommodation all while enjoying the comfort of your own space. A potential third bedroom or workspace adds even more versatility.The interior features a refreshed kitchen (2020), new fridge, updated bathroom plumbing and hardware, new flooring in the bedrooms and upper landing, and fresh paint throughout (excluding bathroom). Energy-efficient windows, a high-efficiency gas furnace, and central A/C (2014) provide year-round comfort. Additional upgrades include a steel roof, UV water treatment system with new light and filters (2022), security system, and exterior paint (2023). Stone and paver steps enhance the exterior, leading to a spacious30'x 8' private balcony overlooking a treed lot perfect for outdoor enjoyment. A shed and gazebo are included. Located minutes from downtown Orillia, the casino, hospital, lakes, parks, trails, and the new rec centre, with easy access to Barrie and Toronto. A unique property with strong potential ideal for investors, entrepreneurs, or those seeking a flexible live/work lifestyle. Don't miss out! (id:60365)


