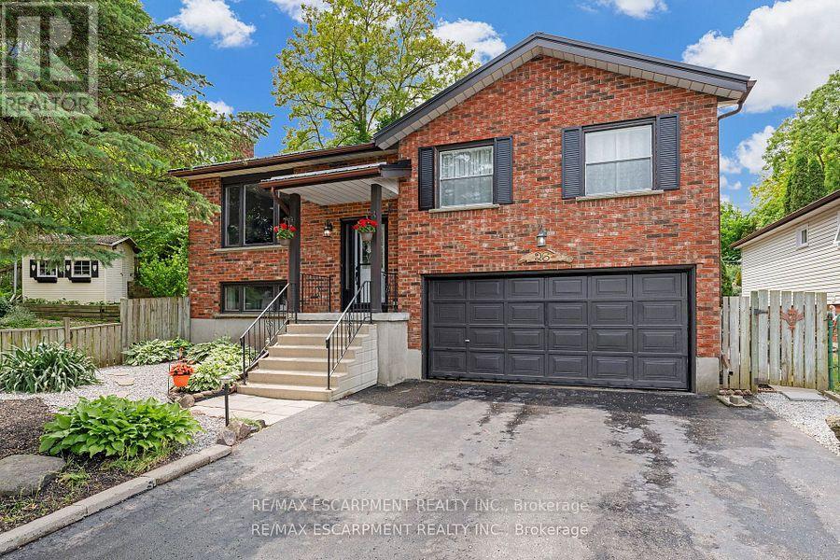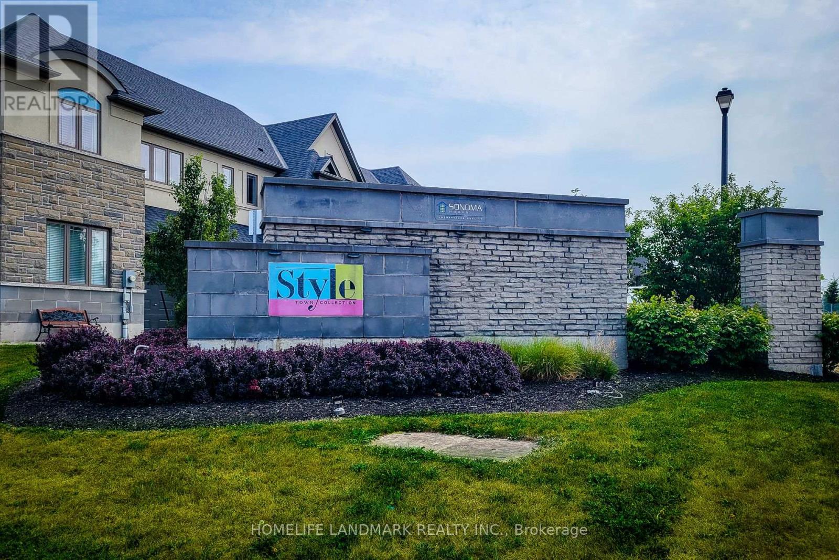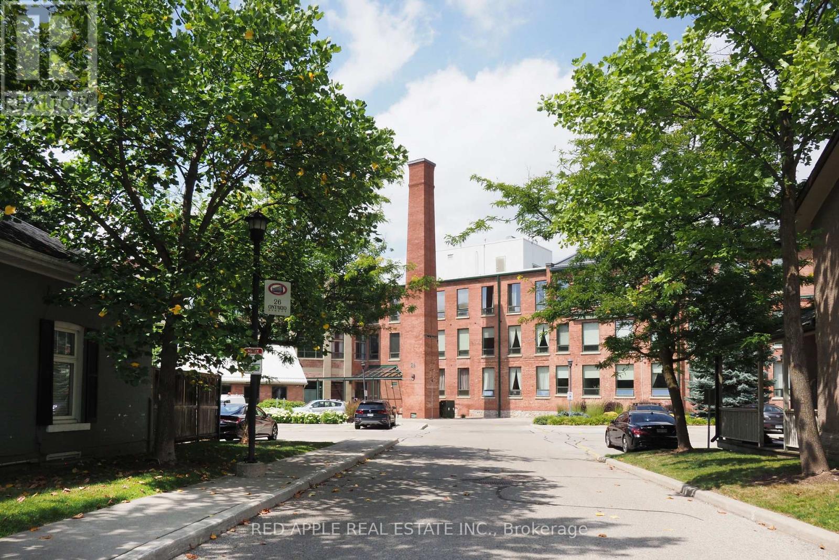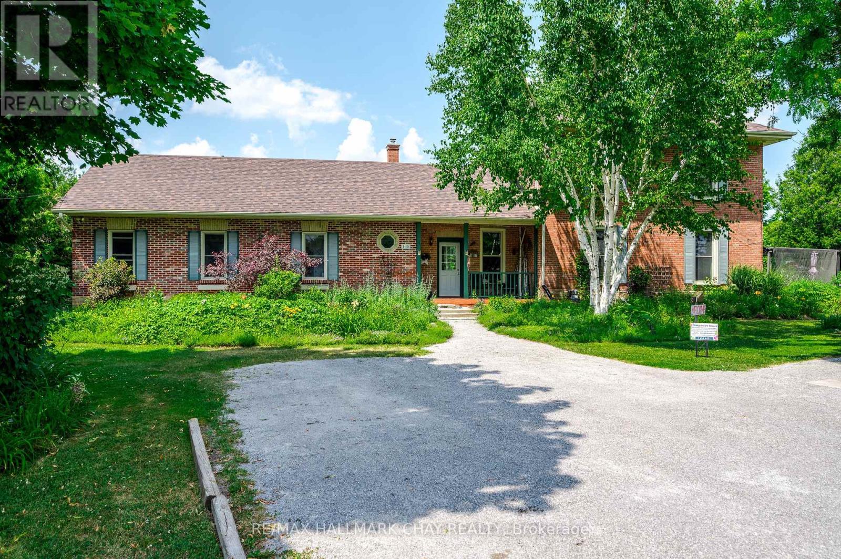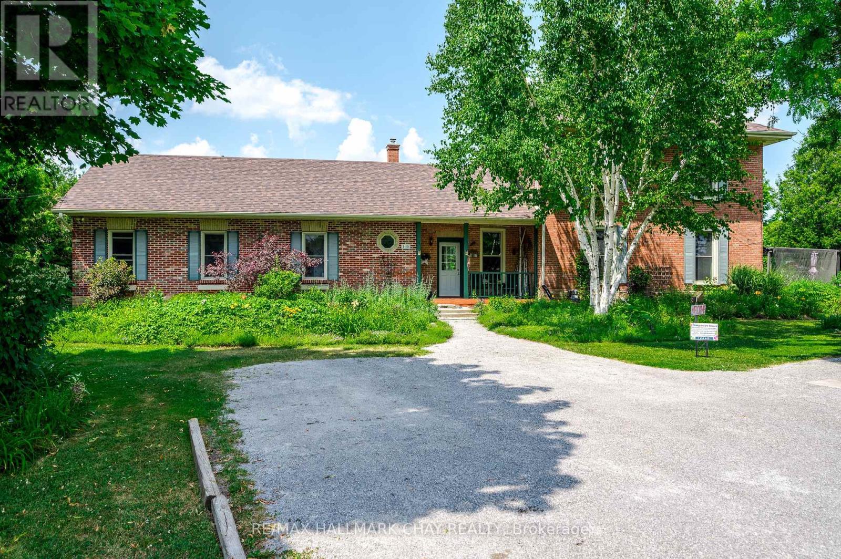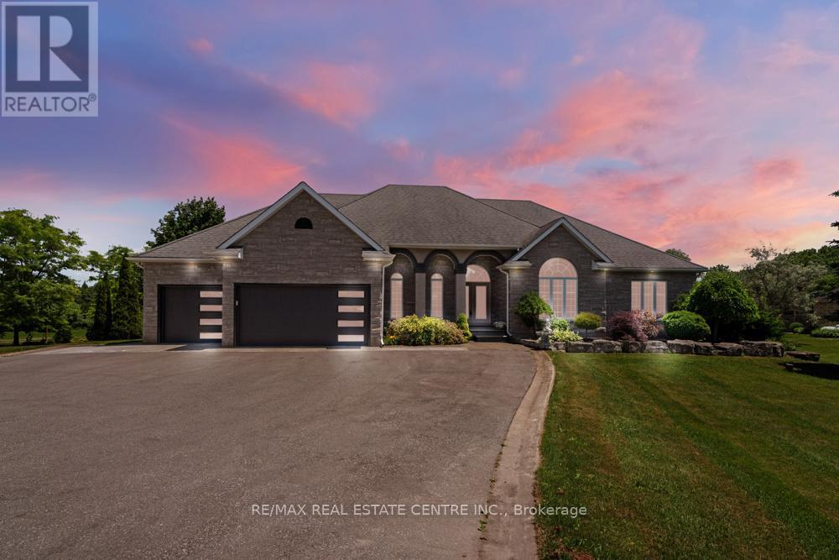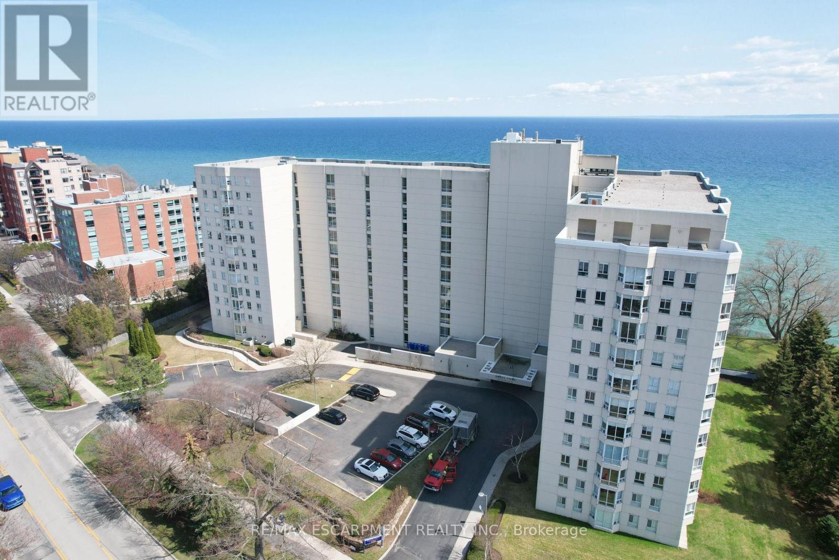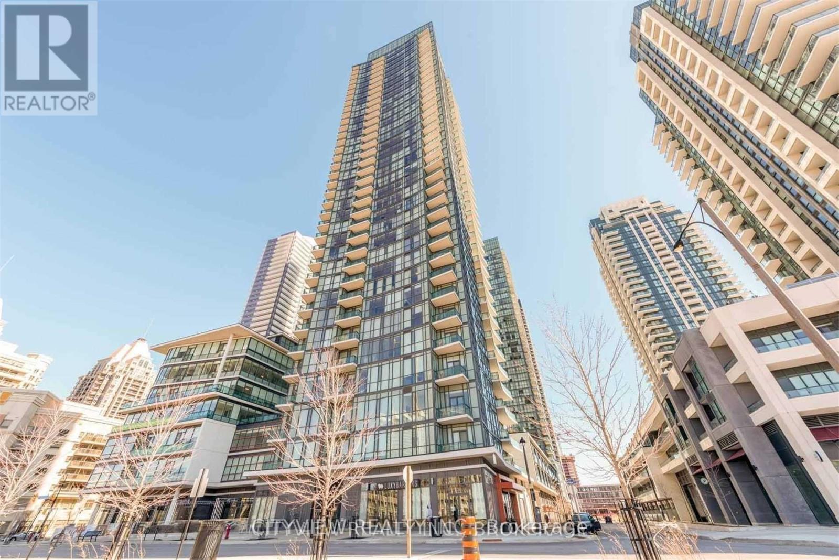26 Turner Drive
Norfolk, Ontario
Exquisitely-updated all-brick backsplit nestled in Simcoe's serene south enclave bordering a conservation park. This 2+1 bedroom gem boasts 1326sf of luxurious living, including a fully finished basement. The main level captivates with brand new flooring, fresh paint, and abundant natural light streaming from three directions. The impressive kitchen is both functional and practical new sleek s/s appliances, fresh countertops, & modern hardware. Two main floor bedrooms, adorned with the same elegant flooring, share a refreshed 4pc bathroom. The lower level dazzles with a spacious rec room anchored by a gas f/p, the third bedroom, a chic 2pc bath, a versatile utility/laundry room combo, and access to 1.5 car garage. The crown jewel is the breathtaking south-facing backyard, a private Muskoka-like oasis featuring 12x11 screened gazebo, new decking, lush greenspace ultimate space to host family & friends! Side yard offers ample greenspace for children to play, or for those with green thumbs to hone their skills. Bonus: sand-point well for all your watering needs! Note: metal roof 2023, 100AMP, & double wide paved driveway. Steps to scenic Lynn Valley Trails & Brook Conservation Park. Mere minutes to Lake Erie sandy shores, town amenities, & beautiful Norfolk County countryside! This turn-key masterpiece redefines refined living. (id:60365)
56 Munroe Street
Hamilton, Ontario
Welcome to 56 Munroe St! This warm and cozy house boosts practicality and modern into your new home. The main floor features an open concept living room, dining room and brand new kitchen and island which makes it perfect for both entertaining and relaxing. With 3 bedrooms and a brand new full bathroom, with claw soaking tub, upstairs, it's a layout that works for a downsizing family or a growing family. The front porch and back deck are perfect for tranquility or entertaining. Recently modernized and updated, this house is move in-ready. Features; a Brand new front porch, Brand new deck, Brand new flooring throughout, Brand new windows (x9), Brand new kitchen cabinets (with spice rack and lazy susan), Brand new kitchen counter, Brand new kitchen Island, Brand new Interior 6-panel doors, Brand new handles, Brand new hardware, Brand new light fixtures, Brand new faucets, Brand new vanity, Brand new toilet, Brand new range hood, Open-concept layout, Freshly painted, Newer Appliances, roof is less than 5 years old, and a finished basement perfect for laundry, storage or extra space. 1,188 Above Grade Sq Ft and 600 Below Grade Sq Ft. (id:60365)
75 Sonoma Valley Crescent
Hamilton, Ontario
Welcome To Style 3 Bedrm 2.5 Bath Traditional 2 Storey Townhouse. Sun Filled Open Concept Living/Dining Room With 9' Ceilings, Modern Kitchen With Stainless Steel Appliances. Granite Counter Top Throughout With Under Mount Sinks. Large Master Bedroom With Beautiful Ensuite Bathroom And Huge Walk-In Closet. Carpet Free, Laminate Floor. 2nd Floor Laundry. Steps To 65 Acre William Connell Community Sports And Recreation Park. Kelsey's, Mandarin and Etc Restaurants, Banks, Shops And Fortinos Are Right At The Back. Only 5 Minutes Drive To Mohawk College. Bus Stop Right At Outside W5th Street, And 2 Minutes Drive To The Lincoln M. Alexander Parkway For Easy Highway Access. It's Very Convenience Location, Don't Miss It! (id:60365)
121 - 26 Ontario Street
Guelph, Ontario
CONDO FEES INCLUDE HEATING! Soaring 13-ft ceilings, bright 9-ft oversized windows, 2 owned parking spots, and exceptional soundproofing meet the iconic Mill Lofts in the heart of Guelph. This bright, open-concept unit blends historic charm with modern function and includes two owned parking spots, a rare bonus in such a central location. Just minutes from the University of Guelph, this is an excellent choice for parents seeking housing for their children attending university, or investors looking for reliable rental income. Set within walking distance to downtown Guelph for easy access to some of the citys best restaurants & shops, the GO Train, public transit, and other vibrant community spaces. This is a truly unique opportunity to live in one of Guelphs most coveted neighbourhoods, in an iconic, one-of-a-kind suite. (id:60365)
136 County 4 Road
Douro-Dummer, Ontario
Century Home with Award-Winning Perennial Nursery Gardens Plus. This property is officially presented for sale a rare and exciting offering in the heart of Donwood: a charming century-style home combined with one of the regions most celebrated garden centers: Gardens Plus. Opportunity awaits with this unique property that perfectly blends country living with entrepreneurial spirit. Set on a lovingly maintained property with display gardens, this home radiates timeless charm and character. For nearly three decades, the current owners have built a peaceful, thriving oasis that's ideal for families, horticulture lovers, or anyone dreaming of working from home surrounded by natural beauty. Included in the sale is a well-established, award-winning garden center with deep roots in the community and a strong presence both on-site and online, reaching customers locally and beyond. The business proudly offers only Canadian-grown plants, sourced exclusively from Ontario greenhouses and fields, reinforcing its dedication to quality and local sustainability. Awards & Recognition includes #1 Garden Center in the Peterborough Area 2022 & 2024, #2 in 2023 and is currently featured in the 2025 Canadian Choice Awards Garden Center Category. With a loyal customer base, strong online presence, and excellent word-of-mouth, this turnkey business offers immediate income potential with room to grow. There is excellent opportunity to expand revenue streams by reintroducing shipping across Canada, workshops, gardening classes, and seasonal tours, enhancing community engagement and customer loyalty. This is more than a home or business its a lifestyle. Wake up with the sun, work among flowers, and enjoy the satisfaction of running a respected, community-loved business all from your own backyard. Whether you're looking to carry on a legacy or launch your own, this is a rare blend of heritage, lifestyle, and opportunity a one-of-a-kind package in a truly unbeatable location. (id:60365)
136 County 4 Road
Douro-Dummer, Ontario
Century Home with Award-Winning Perennial Nursery Gardens Plus. This property is officially presented for sale a rare and exciting offering in the heart of Donwood: a charming century-style home combined with one of the regions most celebrated garden centers: Gardens Plus. Opportunity awaits with this unique property that perfectly blends country living with entrepreneurial spirit. Set on a lovingly maintained property with display gardens, this home radiates timeless charm and character. For nearly three decades, the current owners have built a peaceful, thriving oasis that's ideal for families, horticulture lovers, or anyone dreaming of working from home surrounded by natural beauty. Included in the sale is a well-established, award-winning garden center with deep roots in the community and a strong presence both on-site and online, reaching customers locally and beyond. The business proudly offers only Canadian-grown plants, sourced exclusively from Ontario greenhouses and fields, reinforcing its dedication to quality and local sustainability. Awards & Recognition includes #1 Garden Center in the Peterborough Area 2022 & 2024, #2 in 2023 and is currently featured in the 2025 Canadian Choice Awards Garden Center Category. With a loyal customer base, strong online presence, and excellent word-of-mouth, this turnkey business offers immediate income potential with room to grow. There is excellent opportunity to expand revenue streams by reintroducing shipping across Canada, workshops, gardening classes, and seasonal tours, enhancing community engagement and customer loyalty. This is more than a home or business its a lifestyle. Wake up with the sun, work among flowers, and enjoy the satisfaction of running a respected, community-loved business all from your own backyard. Whether you're looking to carry on a legacy or launch your own, this is a rare blend of heritage, lifestyle, and opportunity a one-of-a-kind package in a truly unbeatable location. (id:60365)
1753 Shellard Road
North Dumfries, Ontario
Exquisite Custom Built Bungalow on a 2.5 Acre Lot with Detached Garage-Workshop! This serene property has exceptional features. Spectacular curb appeal with stone plus stucco exterior, premium landscaping, paved driveway and custom concrete. Enter with your vehicle through the triple car garage or covered double man door entry. High vaulted ceilings in the dining and living room with large windows. Nice kitchen with an island open to the family room with a fireplace and French doors to a beautiful deck. 4 good size bedrooms with a 5 pc main bathroom. The Primary - Master bedroom offers a walk-in closet and 5 pc Ensuite bathroom. California shutters throughout the main floor. Main floor Laundry room with garage access. Huge unfinished walk-out basement with rough-in for another bathroom and kitchen. This premier lot offers scenic estate views. 25 ft x 50 ft Detached Garage Workshop provides additional space. Well located property nestled between multiple executive country estates with easy access to Cambridge, HWY 401 and many desirable amenities. Don't miss out on this one of a kind property. Book your private viewing today! (id:60365)
12 - 2 Castlewood Boulevard
Hamilton, Ontario
Bright & spacious corner unit within a retail plaza in Dundas. Prime turnkey office/retail space surrounded by residential and excellent visibility along Governors Road. Two high schools & an elementary school within walking distance. Foyer, reception area, 2 private offices, bathroom, kitchenette & storage area. Previous uses were salon & physiotherapy clinic. (id:60365)
801 - 5280 Lakeshore Road
Burlington, Ontario
Welcome to Royal Vista: Luxurious Lakefront Living with Panoramic Views. Discover unparalleled comfort and style in this stunning "Lambeth" model corner unit at Royal Vista. This meticulously renovated 8th-floor residence offers 1,405 square feet of luxurious living space, boasting breathtaking Escarpment, City, and Lake views. Bathed in natural light, this bright and sunny unit features a desirable North, West, and Southwest exposure. Recently renovated throughout, the home showcases new flooring, an updated kitchen with upgraded countertops and elegant white cabinetry, and tastefully finished bathrooms with quality fixtures and finishes. The expansive layout provides ample living space, featuring two spacious bedrooms and two full bathrooms. The large living room, complete with a dedicated sitting area, offers captivating lake views, creating a serene and inviting atmosphere. The separate formal dining room is perfect for hosting gatherings and entertaining guests. The primary bedroom is a true retreat, featuring his & her closets and a luxurious 4-piece ensuite bathroom. A convenient laundry room with stacked, front-load washer and dryer, along with additional storage, enhances the practicality of this exceptional unit. Royal Vista offers an array of premium amenities, beginning with a hotel-inspired lobby featuring modern finishes. The building also includes a party room with a full kitchen, ideal for large gatherings, an exercise room, and a dry sauna. During the summer months, residents can enjoy the outdoor pool and the outdoor tennis court, which has been recently updated with pickleball lines. This unit includes 1 underground parking space, and outdoor surface parking is available for visitors. Located just steps from various amenities and parks, Royal Vista provides a convenient and vibrant lifestyle. With easy access to highways, public transit, and the Appleby GO station, commuting and exploring the surrounding area is effortless. (id:60365)
29 Brookmere Road
Toronto, Ontario
Located in a highly sought-after area of Etobicoke, this beautifully upgraded semi-detached home is just steps from a shopping plaza and conveniently located at a TTC bus stop. With easy access to major highways and other local amenities, it offers exceptional convenience and value. Ideal for first-time buyers or as an investment opportunity, this home boasts significant rental potential, being in close proximity to Humber College and major bus routes. Inside, you'll find a tastefully upgraded home featuring neutral color vinyl flooring, modern window coverings, fresh paint, and a stunning kitchen with quartz countertops, stainless steel stove, fridge, range hood, and sleek cabinetry. The home offers a spacious living room, a large family room with high ceilings, and three generously sized bedrooms. The finished basement, featuring a separate entrance and full bath, offers additional living space and unlocks new possibilities for use. Additional features include a second entrance from the side, a large backyard, and parking for up to four vehicles. (id:60365)
1301 - 3079 Trafalgar Road
Oakville, Ontario
Welcome to your brand new, never-lived-in 1+Den condo at 3079 Trafalgar Rdperfect for young professionals who want style, comfort, and convenience all in one place. Built by Minto, this smartly designed unit features floor-to-ceiling windows, laminate floors throughout, and a sleek kitchen with stainless steel appliances, quartz countertops, and a breakfast bar thats great for casual meals or entertaining friends. The spacious den makes the perfect home office or creative workspace, and theres even a generous foyer that adds to the open, airy feel. The bedroom is bright and private, also with floor-to-ceiling windows. You'll love the convenience of Mintos top-notch resident management system and the bonus of your own underground parking spot. Located in the vibrant Oakvillage community near Dundas and Trafalgar, you're just minutes to SmartCentres, Walmart, Longos, restaurants, parks, and scenic trails. Quick access to Hwy 407, transit, and the Oakville GO station makes commuting a breeze. Move in and start enjoying life in one of Oakville's most exciting new neighbourhoods. (id:60365)
903 - 4099 Brickstone Mews
Mississauga, Ontario
Spacious 2 Bedroom Plus Den Unit At Parkside Village!!! Hardwood Flooring Throughout The Unit And Den, Open Concept Living Room Dining Room With A Southwest View. Stainless Steel B/I Appliances W/ Granite Counter Tops. Spacious Bedrooms W/ Tons Of Closet Space. Located Steps Away From Sq1 Shopping Mall, Restaurants, Public Transit And Highway 403/Qew. (id:60365)

