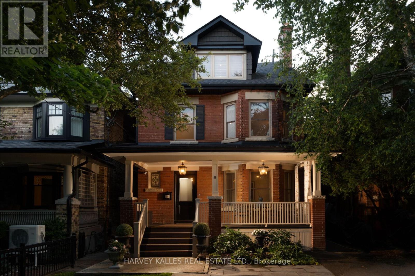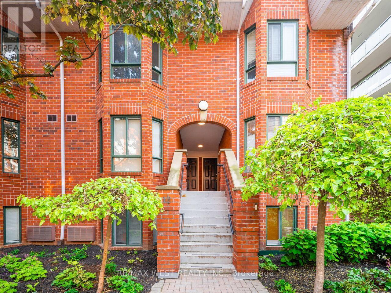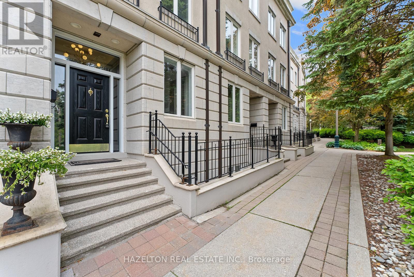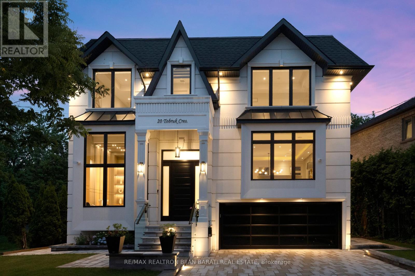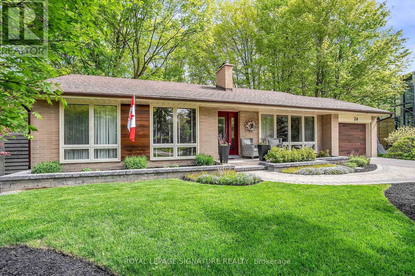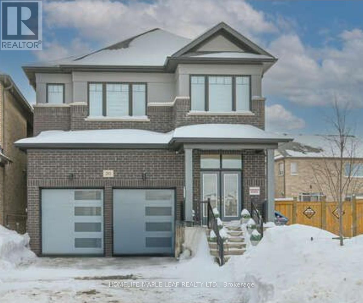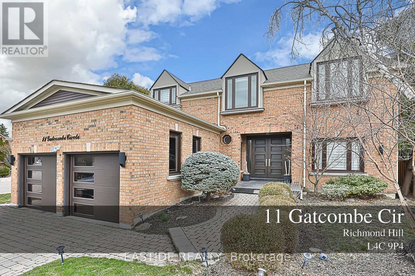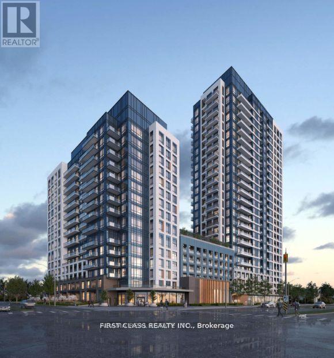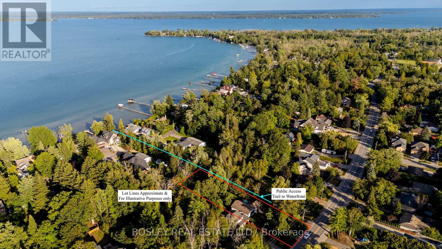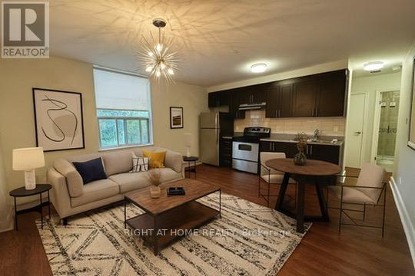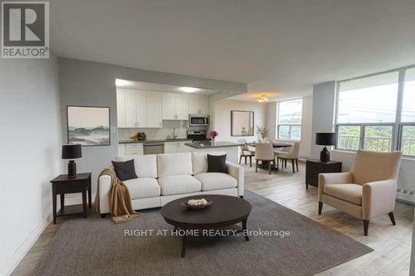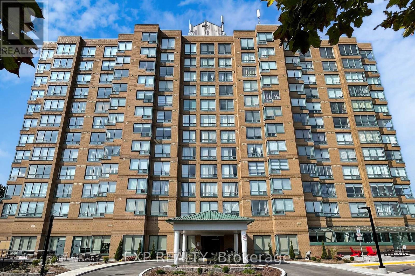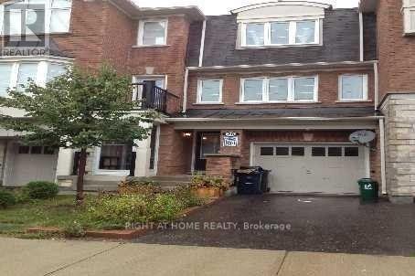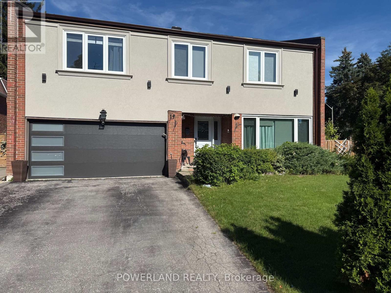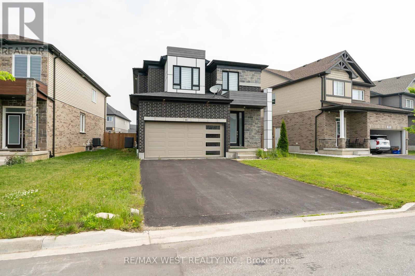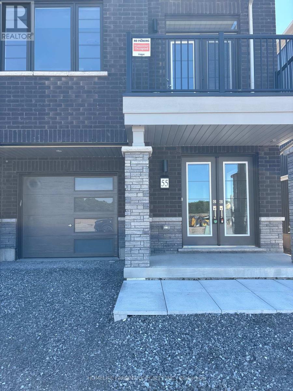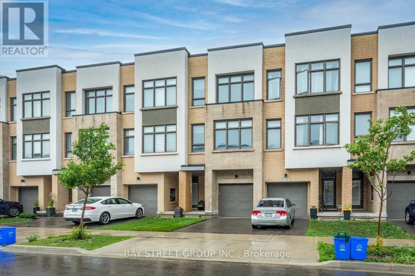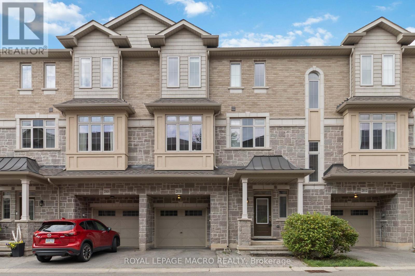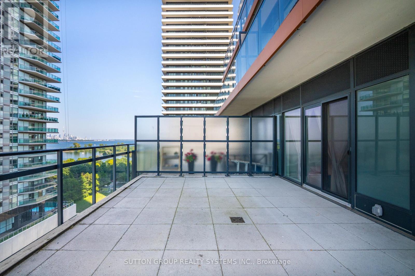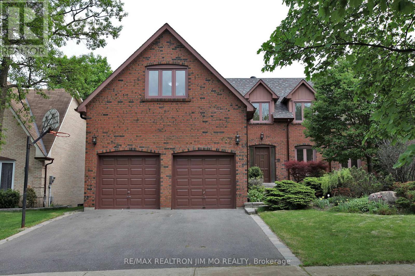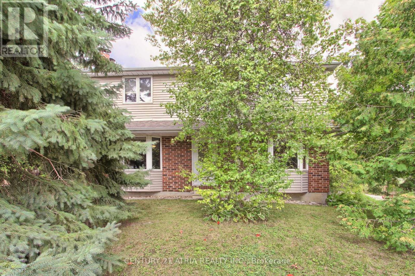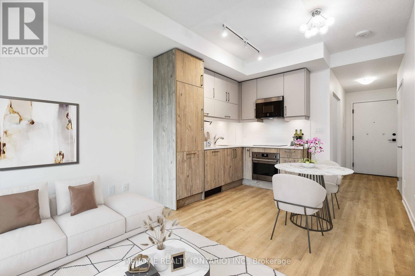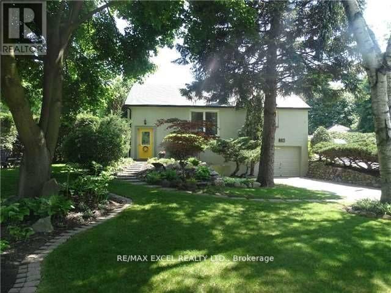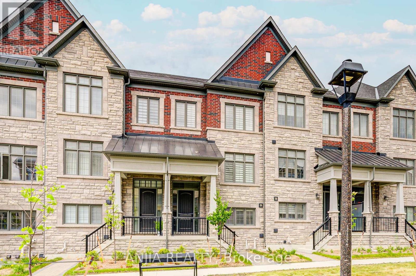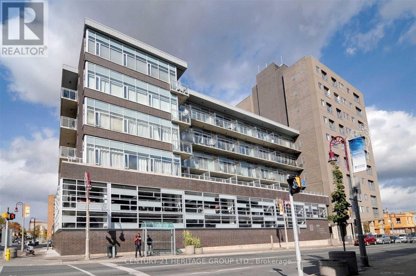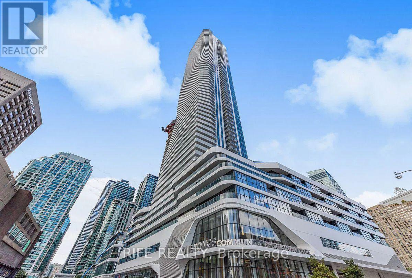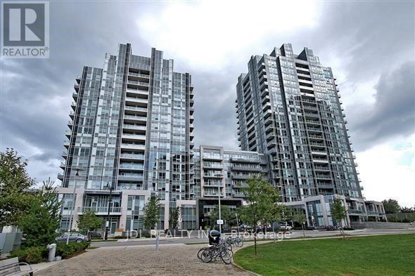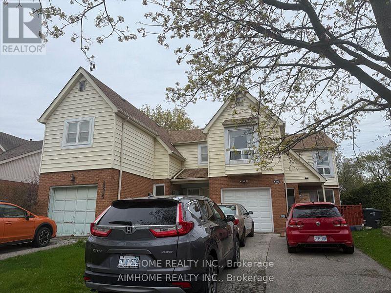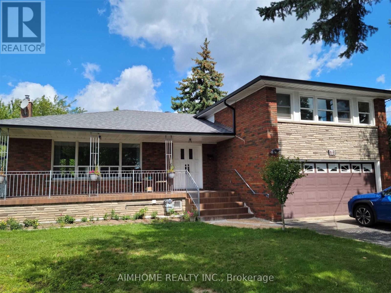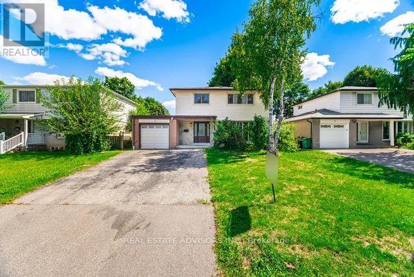8 Edgewood Crescent
Toronto, Ontario
Welcome to this beautifully detached home in prime North Rosedale, with 5 BR + office, perfectly situated on a quiet, family-friendly street with gorgeous curb appeal. Sitting on a 30 x 147 foot lot, 3790 sq ft including lower level, this elegant residence combines timeless charm with modern updates. Step onto the expansive front porch and into a spacious front foyer featuring hardwood floors and tasteful details throughout. The sun-filled living room is adorned with bay windows and pot lights, gas fireplace creating a warm and inviting space. The main floor boasts an open-concept layout that seamlessly connects the kitchen, dining, and family room areas, perfect for both everyday living and entertaining. The gourmet Chefs kitchen with breakfast bar includes stainless steel appliances, Sub-Zero fridge, Wolf range, Miele dishwasher, a separate pantry, and a walk-out to the private backyard oasis. Upstairs, the second floor offers a serene primary bedroom with a charming seating area, custom cabinetry, bay windows, and a cozy fireplace. Two additional bedrooms, one with an adjoining office and a convenient second-floor laundry room completes this level. The third-floor features two more bright and spacious bedrooms and an additional four-piece bathroom ideal for children or guests. The lower level offers an unfinished basement with endless potential, perfect for creating a gym, rec room, nanny suite or extra storage space. The backyard is a private, fully enclosed oasis with mature trees ideal for relaxing or outdoor entertaining & 2 car parking. Located in one of Toronto's most sought-after neighbourhoods, you're steps from top-rated schools including Whitney Public School, Branksome and OLPH, as well as Summerhill Market, Chorley Park, and the Evergreen Brick Works. This is a rare opportunity to enjoy the finest of Rosedale living in a beautifully maintained home on a charming, peaceful street. (id:60365)
1711 - 736 Spadina Avenue
Toronto, Ontario
*** Virtual Tour ***Rarely-Offered Executive Corner Suite. Offering 1,100 sq. ft. with 2 Bedrooms, 2.5 Bathrooms, 9 Ceilings, Floor-to-Ceiling Windows, Flooded with natural light. Two Private Balconies With Inspiring East-To-South Views, Plus 1 Parking, & 1 Locker in An Unbeatable Location! Smart Split-Bedroom Layout: Each Bedroom With Its Own Ensuite. The Primary Retreat Features A Walk-In Closet, Spacious 4-Piece Ensuite, And Private Balcony. The Second Bedroom Showcases Beautiful Views And A 3-Piece Ensuite With Walk-In Shower. Additional Highlights Include a spacious entryway & Powder Room w/ in-suite Stacked Washer & Dryer. A Full-Sized Kitchen with Granite Countertops, Stainless Steel Appliances, Double Sink, Breakfast Bar Seating, And Walkout To Balcony. The Perfect Blend Of Style & Functionality! Residents Enjoy Outstanding Amenities: Rooftop Terrace With 360 City Views & BBQs, Fully-Equipped Gym, Party Room (undergoing renovations), Billiards, 2 Guest Suites, And 24-Hour. Professionally Managed With Low Maintenance Fees. Unbeatable Location: Steps To Bloor Street, Spadina Subway, University Of Toronto, UTS, Yorkville: Toronto's Premier Luxury Neighbourhood, Royal Ontario Museum, Royal Conservatory Of Music, Miles Nadal JCC & More.Spacious, Elegant & Maintenance-Free Living In A Welcoming, Well-Managed Building At The Centre Of It All! Status Certificate Available. (id:60365)
16 Inglewood Drive
Toronto, Ontario
Nestled in one of Moore Park's most coveted family friendly pockets, 16 Inglewood Drive is a distinguished, fully renovated four plus one bedroom, detached residence offering the perfect harmony of refined design and everyday comfort. Thoughtfully appointed, this home is ideally suited to family living, with generous proportions, elegant finishes, and a tranquil, mature treed setting. The main floor features well-defined principal rooms, anchored by a timeless kitchen that flows seamlessly into the dining and living areas, perfect for both casual evenings and elegant entertaining. The second-foor family room/office is a rare and highly sought-after feature-bathed in natural light and offering serene views of the lush, tree-lined street. This elevated space creates an ideal retreat for relaxation or gathering, while maintaining a sense of privacy from the principal living areas below. Four spacious bedrooms provide ample accommodations for a growing family. The lower level offers exceptional flexibility with a separate entrance, a kitchenette, and a generous recreation space-ideal for extended family, a nanny suite, or private guest quarters. This level enhances the home's functionality while offering potential income or multi-generational living options. Set on a mature lot with beautifully landscaped grounds, the home enjoys a peaceful connection to mature lot with beautifully landscaped grounds, the home enjoys a peaceful connection to nature, enhancing the sense of retreat within the city. Moore Park is renowned for its strong sense of community, excellent schools (OLPH, Deer Park, UCC, York, and Branksome), and proximity to green space, including the Beltline Trail and nearby ravines. A rare opportunity to own in a neighbourhood where families plant roots for generations. (id:60365)
#12 B - 801 King Street W
Toronto, Ontario
Welcome to 801 King St W unit 12 B. Rarely offered and newly fully renovated one bedroom one bathroom walk out condo townhouse in one of Toronto's most sought after neighborhoods. This bright and airy home features an open concept kitchen and living area complete with sleek quartz countertops new stainless steel appliances and water resistant lifetime laminate flooring throughout. Enjoy the convenience of ensuite laundry and your own dedicated parking space. Enjoy abundant natural light seamless indoor outdoor flow, and all the perks of the luxury building. 24 hour security and concierge, tennis court, Gym, Steam Room, rooftop patio, and party room, urban living meets comfort and convenience in this beautifully updated space just steps from everything King West has to offer. All utilities (Heating, Electricity, Water Heater, CAC, Building Insurance and Parking) covered in the maintenance fees, no monthly bills. Unit tucked away in peaceful and quiet pocket just steps away from action packed King West. (id:60365)
258 Spadina Road
Toronto, Ontario
Step into this beautifully renovated, move-in ready freehold townhome, a rare three-storey residence with soaring ceilings, nestled in the heart of Castle Hill. Thoughtfully designed with exceptional attention to detail, this turnkey home offers refined living on every level with a highly functional and versatile layout. As you enter, the foyer opens to an expansive open concept kitchen, living and dining area, perfect for entertaining, with a seamless walkout to a private terrace ideal for hosting. The second floor features a generous family room, a spacious bedroom and a full bathroom, while the third floor you will find the luxurious primary bedroom along with an additional bedroom and its own private washroom.The true highlight is the remarkable two-level primary suite, designed to feel like a private loft retreat. It features a dedicated office area, its own outdoor terrace, and a spa-inspired six-piece ensuite that delivers the ultimate in luxury and privacy. Completing the home, the lower level provides versatility with a guest bedroom, a full washroom and a large laundry room. Enjoy two private terraces with breathtaking views of Casa Loma and the Toronto skyline. Additional highlights include a tandem two-car garage, hardwood floors, a spiral staircase, skylights, and premium finishes throughout. Ideally situated just minutes from some of the city's top schools, including Upper Canada College, Bishop Strachan, Brown Public School, De La Salle, and The York School, as well as public transit and the shops and restaurants of Yorkville.A truly one-of-a-kind turnkey residence in a AAA+ location. (id:60365)
703 - 200 Sackville Street
Toronto, Ontario
Absolutely Gorgeous 2 Bed/ 2 Bath Corner Unit In The Highly Sought After Bartholomew Condominiums By Daniels. Soaring 10Ft Ceiling. Gorgeous Finishing. Open Concept. Engineered Hardwood Floors, Quartz Counter-Tops, Glass Back-Splash, Ample Cabinetry. Stunning Views Of The City Skyline. Spacious Bedrooms W/In Closet And Juliette Balcony In 2nd Bed. Automatic blinds in living room, Great Recreational Facilities Including Roof-Top Garden And Bbq. Ez Access Into Downtown & Don Valley Pkwy (id:60365)
184 Heath Street W
Toronto, Ontario
Prestigious Forest Hill South gem! Prime Ne Corner Lot @Dunvegan Rd. W/Potenial To Change To A Dunvegan Rd. Address.Double Car Garage.An Archtetural Masterpiece! 10-foot-high ceilings on the main floor, 9-foot-high ceilings on the second floor, 5-Bdrm Regal Residence W/Charm + Intricate Detailing, and 2 Bdrms in Basement. More Than 6000 Sf Including Bsmt. Expansive Principal Rooms Arranged In A Functional Open Flow. Living Room Elegance That Overlooks The Lush Front Yard, Spacious Dining Room W/ Adjoining Servery & Gourmet Eat-In Kitchen W/ Premium Miele Appliances, Custom Cabinets, Quartz Countertops. The family-room(with its exquisite millwork and fireplace) is the ideal place for catching up on early morning paperwork at the office. Next to it is a cozy office, which would make for an ideal extra bedroom! Well-Appointed Primary Suite W/ Fireplace, Walk-In Wardrobe W/ Double Closets & Opulent Ensuite , Second bedroom is serene and tranquil with a small sitting area, fireplace and walk-out to a private rooftop deck. It offers a lovely double closet and ensuite 5-pieces bathroom. The gracious staircase sweeps up to the third floor with two well proportioned additional bedrooms, a shared bath, and walk-in cedar closet. Unbeatable location,Walk to everything imaginable at Yonge and St Clair in just few minutes. The streetcar zips there in mere minutes. Two of the country's most prestigious private schools,Upper Canada College and B.S.S., are around 400 meters away, Children in the public stream will attend top rated Brown P.S. and Deer Park middle school.Close to Havergal College,York School & CasaLoma,Exclusive shopping in the Village, gourmet dining, gyms, Supermarket, and lush parks! This home offers an unparalleled lifestyle of exclusive luxury & comfort. 85.5 Foot Frontage Along Dunvegan Rd. Potential 10 parking Space, A Must SEE!!! (id:60365)
20 Tobruk Crescent
Toronto, Ontario
Welcome To a Timeless Masterpiece With a 75 Feet Frontage and Over 5,500 Sq.Ft of Luxurious Living Space Where Classic Architectural Elegance Meets Cutting-Edge Contemporary/Modern Interior Design! This Stunning 2-Storey Home Seamlessly Offers the Perfect Balance of Innovation and Functionality, Outfitted with the Latest Tech & Comfort! Step Inside to Soaring Ceilings on All Three Levels (Foyer & Office:14', Main Flr:10', 2nd Flr:10.5' - 11' with Coffered Cling, Basement Rec Rm:10.7'), Creating An Airy Grand Atmosphere! Every Detail Has Been Meticulously Curated: From Exquisite Detail of Wall and Ceiling Including Panelled Walls, Wall Units, Accent Walls ( Fabric/ Wallpaper/ Porcelain Slab), Modern Millwork! Exquisite Library with Fantastic Combination of Trendy Material. 7" Wide Engineered Hardwood Flooring Thru-Out Main & 2nd Floor, Led & Inlay Lighting! All Bedrooms Have Coffered Ceilings and Own Ensuites! The Chef-Inspired Kitchen Is A Statement In Both Style And Function, Featuring Top-Tier Appliances, Sleek Custom Cabinetry, Golden Faucet&Hardware,Wall Sconces, And A Spacious Island and Pantry/Servery! Impressive Open Rising Staircase with Double Skylight, Designer Panelled Wall, and Glass Railing! Breathtaking Large Master Bedroom with a Remarkable Design and Boudoir Walk-In Closet with Skylight, Gas Fireplace, B/I Velvet Floated Fabric Headboard, Inlay Lights, and A Heated Floor Spa-Like 7-PC Ensuite with Skylight Above! Beautiful Pre-Cast Facade with Brick in Sides and Back! Professional Heated Floor W/O Basement Includes Nanny Room, 4Pc Ensuite, Huge Recreation Room, 2nd Laundry Room, and a Well Designed Furnace Room with Manifold Plumbing System and Snow Melting System! Must See to Believe!! Seamless Automation, Elevating Comfort And Convenience. A Large Interlocked Driveway with Snow Melting System. Private Fully Fenced Backyard with Mature Cedar Trees! Very Convenient Location, Steps Away from Yonge Street and All Other Amenities!! (id:60365)
24 Deepwood Crescent
Toronto, Ontario
Nestled among the trees in sought-after Banbury/Don Mills. Picture-perfect and beautifully maintained, this charming bungalow offers space, comfort, and timeless appeal in one of Toronto's most desirable neighbourhoods. Surrounded by mature trees, this home features a spacious layout with a well-kept interior thats ready to enjoy. The generous lower level offers excellent potential for additional living space, a home office, or in-law suite. Located just steps from top-rated schools, lush parks, and the vibrant Shops at Don Mills your go-to for shopping, dining, and entertainment. With easy access to public transportation, the DVP, and Highway 401, commuting is a breeze. (id:60365)
2923 - 5 Sheppard Avenue E
Toronto, Ontario
Prime location! 9 ft Ceiling, 922 SQF, 2 Bdrm+2Bath Freshly painted Corner Unit In The Prestigious Condominium Hullmark Centre With Wrap-Around Balcony, 24 Hr Concierge, Direct Indoor Access To Subway Station, Whole Foods, Close To Highway 401, Banks, Restaurants, Parks, Cinemas, Etc. Amenities include Outdoor Terrace, Swimming Pool, BBQ area, Guest Suites, Billiard Room, Theatre Room, Fitness Centre, Exercise/Yoga Room, Sauna, Whirlpool, Party Room, and Game Room. (id:60365)
1709 - 385 Prince Of Wales Drive
Mississauga, Ontario
Welcome To Chicago Condominium! Luxury Living In Excellent Location Downtown Mississauga. One Bedroom + Den (Used as 2nd Bedroom). Two Full Bathrooms. Located Directly Across Grocery Center For Convenient Shopping. 24/7 RABBA connected to building. Newly Renovated. Kitchen With Granite Counter Top. 9'Ceiling. One Parking & One Locker. Great Rental Potential Or Personal Use. Steps To Sheridan College, Sq1 Shopping Mall, Ymca, Library & Go Transit. Amenities Include 24H Concierge, Rock Climbing Wall, Golf Simulator, Theatre Room, Roof Top Lounge, Swimming Pool With In/Out Hot Tub, Steam Room, Patio With Bbq & More. (id:60365)
1371 Peony Path
Oakville, Ontario
Fully Furnished !Gorgeous 4- bedroom 5 - Washrooms less than 1 year old detached home with finished basement in a vibrant, family-oriented community. Featuring soaring 10-foot ceilings on the main level, this elegant stone-and-brick residence with a double garage offers over 3800,sqft. of thoughtfully designed living space.The interior boasts numerous high-end finishes, including rich hardwood floors, premium tile work, a stunning chefs kitchen with granite countertops, a centre island, breakfast bar, modern fixtures, and recessed lighting. Upper level is designed with four bright and generously sized bedrooms with all ensuite bathrooms. Basement also equipped with full washroom.The primary suite offers a spa-inspired ensuite with a separate oval soaking tub and a walk-in shower.Situated within the boundaries of top-rated elementary and secondary schools, this property is also minutes from GO transit, hospitals, shopping, dining, cafes, daycares, medical centres, and major highways making it the perfect blend of comfort, style, and convenience. (id:60365)
69 Heatherdale Drive
Brampton, Ontario
MUST SEE !!! Welcome to This Beautiful Fully Renovated Total 3950 Sq Ft 4- Bed Detached House With Above Ground 2631 Sq Ft Plus 1315 Sq Ft Legal Basement In A Quiet And Highly Sought-After Brampton Fletcher's Meadow Neighborhood From The Moment You Step Into The Grand Foyer You'll Be Captivated By The Elegance & Charm Of This Home A Main Floor Features The Formal Living & Dining Room & Kitchen The Living Room Boasts An Open Concept & A Large Window That Fills the Space W/ Natural Light Creating The Perfect Setting For Entertaining Relax In The Spacious Family Room Overlooking The Back Yard The Main Floor Also Includes Brand New Modern Kitchen With S/S Appliances And A Walkout To Steps Leading To The Backyard Perfect for Outdoor Gatherings Both Intimate & Large. Upstairs You'll Find Generously Sized 4 Bedrooms Including The Primary Bedroom W/ A Spa-Like 5-Pc Ensuite W/ Brand New Vanity W/Sink & Stand Shower And A Large Walk-In Closet The 2nd Bedroom Includes Its Own Larger Closet, The 3rd Bedroom Includes Its Own Larger Closet And The 4th Bedroom Includes A Larger Closet, W/ 4-Pc Washroom And The Convenience of Main Floor Laundry Add To The Practicality Of This Home The Backyard Features a Garden Planters For Your Gardening Aspirations & Plenty Of Space For Outdoor Activities The Ground Floor Has a Separate Entrance W/ A Separate 3 Bedroom LEGAL BASEMENT For Potential Rental Income W/ Separate Laundry & Kitchen. Large Driveway Easily Accommodate 4 Cars & One Garage Parking W/ Easy Access to Mount Pleasant Go Station, Community Centre, Brampton Transit, Hwy 401,Hwy 410, & Hwy 407 , Just Front Of The House Top-Ranked Schools, Parks and Much More This Is the One You've Been Waiting For Don't Miss It A Must See!!! It's Ideal for Families & Professionals The Area Is Known for Its Vibrant Community Recreational Opportunities & Much More Making It a Fantastic Place To Live Or Invest. (id:60365)
27 Vista Green Crescent
Brampton, Ontario
Mattamy Built Beautiful Huge Corner Lot Property On A Quiet Crescent Location, Tons of Upgrades: Quartz Counter Top In Kitchen And Washroom, New Upgraded Window Blinds Allover, Beautiful Patio In Backyard, New Roof And New Upgraded Oak Staircase, In Ground Sprinkler System ( As Is),Laundry On 2nd Floor, Just Painted In Neutral Decor, Sun Drenched Corner Property , Great For First/Second Time Buyers And Investors. Just Pack And Move In. Extras: Steps To Cassie Campbell Community . Transit At Walking Distance,No Side Walk, Includes: All Stainless Steel Newer Appliances, Central Air Conditioner, Washer And Dryer, All Drapes And Blinds, Gas Stove.( Extended Coverage For All Appliances. BASEMENT APARTMENT WITH SEPARATE ENTRANCE. (id:60365)
20 Spinland Street
Caledon, Ontario
Welcome to this Beautifully Upgraded 4 Plus 3 Bedroom Home with Designer Finishes in the Highly Sought-After Caledon Trails. Beautiful Hardwood Flooring Throughout, and a Chef Inspired Kitchen with State of the Art Appliances. 3 Bedroom Basement Apartment with Separate Entrance built by the Builder Renders Great Potential for Rental Income. Proximity to Grocery Stores, Schools, Parks, Places of Worship and Highway 410, Offers both Accessibility and Convenience. Priced to Sell! (id:60365)
11 Gatcombe Circle
Richmond Hill, Ontario
**High-End Renovated Home** This stunning residence showcases a modern chefs kitchen equipped with top-of-the-line Miele appliances, elegant quartz countertops, and premium finishes throughout. Enjoy hardwood flooring, coffered ceilings, crown moulding, a stained oak staircase with iron pickets, and exquisite wall paneling/wainscoting. Additional features include smooth ceilings, solid interior doors, a custom entry door, oversized casings and baseboards, and LED pot lights that add warmth and sophistication.The luxurious primary ensuite boasts marble finishes, a 10-foot glass shower, and a heated floor for ultimate comfort. For the wine enthusiast and wellness lover, the home also includes a custom wine rack and a private sauna. (id:60365)
1705 - 7950 Bathurst Street
Vaughan, Ontario
1 bedroom with parking and locker . , All this luxury is tastefully enhanced with Quartz Countertops, upgraded appliances, undermount sink, backsplash, designer hardware and quality finishes. nice view (id:60365)
33 Guildford Circle
Markham, Ontario
Spectacular Opportunity In Prime Unionville! Fully Renovated 5 Bedroom Rare Tandem 3-Car Garage Detached Home Built On An Quiet Street. Premium Lot 126 Feet Deep. The Immaculate Renovated Kitchen W/Centre Island, Quartz Countertop W/ Matching Quartz Back Splash, S/S Appliances, Family Room Equipped w/Electric Fireplace Overlooking the Backyard. Formal Dining Room, Library On Main floor. Bright Finished Basement With Bathroom For Guests' Comfort and Spacious Recreation Room & Extra Work-From-Home Offices & Storage. Interlocked Driveway Accommodates Up To 6 Cars Of Private Parking. Walking Distance Within Unionville High School. Close to Other Highly Ranked Public & Catholic Schools, Private Schools, Parks, Supermarket, Restaurants, Shopping Centers, YRT Bus Routes and Highway 404 & 407. Lovely Home well maintained By The Original Owner. An Ideal Choice For Your Next Home. (id:60365)
1887 St. Johns Road
Innisfil, Ontario
One of a kind Lot AND perfect starter home just steps to Lake Simcoe! Whether you're just getting into the market or considering a rebuild close to the lake this is a great opportunity! Fully fenced at almost half an acre, 1887 St John's rd features a serene setting, set far back from the road with a large freshly paved u-shaped driveway offering plenty of parking! Adjacent to a quiet walking trail leading directly to the lake by way of a short 2-min walk or an 8 min walk to the 7th line public beach access! You can easily imagine an effortless stroll to start or end your day on or by the water, great for both summer and winter activities! Complete with mature trees, perennial flowers, vegetable gardens, apple & cherry trees, you'll forget you're even living in town! This fully finished 2+1 bed 2 bath raised bungalow is a great family home offering approx 1,925sq/ft of finished living space. A functional mudroom leads you up to a sun-lit open concept living/dining with wall to wall bookshelves, and a chic updated kitchen with butcher block counters, gas stove, breakfast bar, plenty of storage & access to the backyard. Downstairs is ideal for entertaining as well, featuring a large rec room w/dry bar, cozy gas fireplace, updated 3pc bath or space for home office setups! The large 3rd bedroom also offers space for a home office setup as well as additional storage available in the laundry room. The large double car garage offers a bulit in workbench and access to the back deck with natural gas bbq line and overlooking your large peaceful & private lot with where you can enjoy the view of local wildlife + additional storage sheds for the toys! This location offers the convenience of being less than 90 min to downtown Toronto, 20 to the south end of Barrie for major shopping & dining, 10 min to the impressive YMCA facility, minutes to outdoor activities, cycling routes plus elementary and high schools. View the VITRUAL TOUR link For more photos & full tour today! (id:60365)
109 - 75 Eastdale Avenue
Toronto, Ontario
Limited-Time Offer: One Month Free Rent!Welcome to 75 Eastdale Avenue, a beautifully maintained and professionally managed building in the heart of Danforth Village, one of East Yorks most desirable neighbourhoods. Just north of Danforth and Main, this vibrant community puts everything at your doorstep grocery stores, restaurants, parks, and transit, including the Danforth GO Station only a 13-minute walk away. With an 86 Walk Score and 85 Transit Score, this location keeps you connected to the city.This bright and spacious 1-bedroom, 1-bath suite offers 696 sq. ft. of thoughtfully designed living space, perfect for singles, couples, students, professionals, or newcomers. Recently renovated, it features a modern kitchen with quartz countertops, ceramic backsplash, stainless steel appliances (dishwasher and over-the-range microwave), and sleek cabinetry with chrome finishes. Fresh paint, plank flooring, and updated lighting and hardware complete the contemporary look.The building offers 24-hour video surveillance, keyless fob entry, on-site laundry, visitor parking, and is pet-friendly. Residents enjoy a fitness centre, stylish party room, and the convenience of the MyCommunity Portal to pay rent, request maintenance, and stay connected anytime. On-site staff and enhanced cleaning provide added peace of mind.Heat and water are included; hydro extra. Parking available for $175/month and lockers for $50/month. Portable A/C units permitted. Don't miss your chance to take advantage of this one month free rent incentive and secure your place in this sought-after East York community. Book your private tour today! Please note: some photos have been virtually staged from this unit. (id:60365)
616 - 75 Eastdale Avenue
Toronto, Ontario
Limited-Time Offer: One Month Free Rent!Welcome to 75 Eastdale Avenue, a beautifully maintained and professionally managed building in the heart of Danforth Village, one of East Yorks most desirable neighbourhoods. Just north of Danforth and Main, this vibrant community puts everything at your doorstepgrocery stores, shopping, restaurants, parks, and transit, including the Danforth GO Station only a 13-minute walk away. With an 86 Walk Score and 85 Transit Score, this location truly keeps you connected to the city.This bright and spacious open-concept 2-bedroom, 1.5-bath suite offers 900 sq. ft. of modern living space, perfect for families, couples, roommates, or professionals seeking extra room. Recently renovated, it features a stylish kitchen with quartz countertops, ceramic backsplash, stainless steel appliances (dishwasher and over-the-range microwave), and sleek cabinetry with chrome finishes. The open layout flows seamlessly into the living and dining areas, complemented by plank flooring, fresh paint, and updated lighting and hardware throughout.The building offers a safe and welcoming environment with 24-hour video surveillance, keyless fob entry, on-site laundry, visitor parking, and a pet-friendly policy. Residents also enjoy access to excellent amenities, including a fully equipped gym and stylish party room. The convenient MyCommunity Portal makes it easy to pay rent, request maintenance, and stay connected with management anytime, from any device. Friendly on-site staff and enhanced cleaning protocols provide added peace of mind.Heat and water are included; hydro extra. Parking is available for $175/month and lockers for $50/month. Portable A/C units are permitted. Students and newcomers are welcome. Don't miss your chance to take advantage of the one month free rent incentive and secure your place in this sought-after East York community. Book your private tour today! Please note: some photos have been virtually staged from this unit. (id:60365)
711 - 711 Rossland Road E
Whitby, Ontario
Step into this inviting spacious 2+1 corner unit offering a bright and airy feel with sweeping northeast views. Freshly painted throughout, the large windows allow every nook of the open layout to be flooded with natural light. The kitchen is equipped with stainless steel appliances and a front-load washer/dryer for modern convenience. The solarium provides a versatile space, perfect for a home office or cozy retreat. The primary bedroom features a 3 piece ensuite and wall to wall closet offering ample storage. The underground parking is ideally situated near the elevator for easy access. A meticulously maintained, quiet building, residents enjoy amenities including a fitness centre, party/games and billiards rooms, outdoor patio, bike storage, car wash, and plenty of visitor parking. Perfectly located steps from the Whitby Recreation Centre, Public Library, shops, restaurants, and transit at your doorstep. (id:60365)
20 Ferguson Street
Toronto, Ontario
Gorgeous, Open-Concept And Immaculate Townhouse Located On A Highly Sought After Area. 5 Minute Walk To Warden Subway. Walk-Out To Backyard. Beautiful Dark Hardwood Floors And Matching Oak Staircase. Granite Kitchen Counter Top, Stainless Steel Appliances, Dishwasher. Master Bedroom With 4 Piece Ensuite. Appx. 12-14 Years Old. General Brock Public School (Gr Jk - 8), Satec @ W. A. Porter Collegiate Institute (Gr 9 - 12), Shopping Centres, Hwy And The Beaches. (id:60365)
92 South Woodrow Boulevard
Toronto, Ontario
Welcome to your ideal home, whether you're looking to downsize, buying your first property, or seeking a cozy space for your small family. This charming bungalow is also a fantastic condo alternative, offering comfort and convenience in one package! Nestled on a tranquil street, this home is just steps away from top-rated TDSB and TCDSB schools, Birchmount Park, and the upcoming community ice rink are perfect for family fun! Also steps from TTC and close GO Transit. A professionally upgraded kitchen that seamlessly flows into the dining and living areas, creating an inviting atmosphere for entertaining or relaxing. Enjoy the refreshing summer breezes and the warmth of sunny winter days throughout the open layout. The main floor features two spacious bedrooms and an oversized updated washroom, ensuring comfort for everyone. The basement holds incredible potential as an in-law or nanny suite, complete with a separate covered entrance. With a kitchen sink already installed and a rough-in for an electric stove, it's ready for your personal touch! This home has been meticulously cared for by its owner for 27 years and a detailed Seller Information Package is available for your review. Don't miss the stunning gardens that grace both the front and back yards these lush, landscaped spaces are a true showpiece and will impress even the most discerning plant enthusiast. It's not just a house; it's a place to call home! Highlights include: (2024) Roof (asphalt shingles), (2023) New windows, (2022) Attic Insulation Upgrade, (2022) High efficiency wall hung boiler, (2021) Back Flow Valve, (2021) Main sewer repair. (id:60365)
4903 - 12 York Street
Toronto, Ontario
Excellent Location With Direct Access To The P.A.T.H. Close To Harbourfront, Highway, Union Station, GO Train, Via Rail, & Major Attractions. Functional Open Concept Layout. Den Is Large Enough For Home Office. Large Balcony With Lake Ontario View. Furnished 1+Den Suite. Filled With Natural Light. Built In Kitchen Appliances. One Underground Parking Included (id:60365)
19 Tarbert Road
Toronto, Ontario
Entire Property For Lease Including Fully Renovated BasementBeautifully updated and spacious family home featuring hardwood floors throughout. The modern kitchen is complete with stone countertops, stylish backsplash, and stainless steel appliances. Each bedroom offers the convenience of its own private washroom.Enjoy a large, private backyard oasis with a gazebo and interlock patio, perfect for entertaining. Modern furniture is included as an additional asset.Located in a highly sought-after school district (Steelesview, Zion Heights, Ay Jackson) and within close proximity to parks, ravines, shopping, restaurants, and transit. (id:60365)
301 Freure Drive
Cambridge, Ontario
Located in one of Cambridges most sought-after communities, this detached 4-bedroom, 3-bathroom home offers comfort and flexibility for growing families. The home features 9-foot ceilings on the main floor and a separate entrance to the basement. The kitchen includes granite or quartz countertops, adding a refined finish to the functional layout. A double garage with additional driveway space accommodates up to four vehicles. Situated steps from trails, green space, and a pond, and close to excellent schools, shopping centres , and highway access, this home balances residential charm with urban convenience. (id:60365)
Lot: B134-4 - 55 Gunnel Road
Welland, Ontario
A complete new development in Dain City Welland. (For GPS direction, use address 555 Canal Bank St, welland) A Brand New 3 Bedroom 3 Washroom modern design, over 1550 sqft townhouse offers open concept layout, modern design living, access to attached garage.Property located short walk to Welland canal, nearby park, scenic trails. Tenant will pay all utilities. (id:60365)
Basement - 514 Turnbridge Road
Mississauga, Ontario
Location! Location! Location! Furnished 2-bedroom basement unit for lease in a very convenient area! Perfect fit for young professionals or a small family. Features a private separate entrance, separate laundry, and a well-designed layout. Steps to Square One, Civic Centre, Living Arts Centre, YMCA, Sheridan College, GO Bus Terminal, Cineplex, parks, restaurants, shopping, and more! High-speed internet is included in the rent. Tenant pay 30% of utility (id:60365)
219 Huguenot Road
Oakville, Ontario
Exquisitely Finishd & Upgraded Through-Out ! Stunning, Modern Townhome, In Oakville's Popular Preserve Community ! 3 Beds, 2+1 Baths, Mf Family Rm Walk-Out To Back Yard & 2 Pc Bath. 2nd Flr Great Rm, Den / Office W/ Glass Barn Door, Gourmet Upgraded Chef's Kitch With Balcony. 3rd Flr - 3 Beds, Primary With 4 Pc Spa-Like Ens, Laund & 4 Pc Main Bath. Floor Heating (id:60365)
2010 Deerview Common
Oakville, Ontario
Gorgeous three-story townhouse (approx. 2,300 sq ft of living space) at 2010 Deerview Common in Oakville's desirable Bronte area. First-floor versatile family room/second master bedroom with Ensuite and closet opens to a private backyard backing onto Bronte Provincial Park. Hardwood floors and staircase flow throughout the first and main floors. Second-floor open-concept great room, dining area, and modern kitchen with two-piece powder room, plus a balcony overlooking the park perfect for relaxing or entertaining. Upstairs: two spacious bedrooms plus an extra room that can serve as a study, office, or additional bedroom. Finished basement provides flexible space for a rec room, guest room, or extra living area, with a cold room for storage. Enjoy scenic walking trails, Bronte Creek Provincial Park, Bronte Village shops and dining. Close to top-rated schools, QEW, 403, 407, and Bronte GO Station. Comfort, functionality, and location combine in one of Oakville's best neighborhoods. (id:60365)
914 - 30 Shore Breeze Drive
Toronto, Ontario
Are You Looking For A Spacious & A Clean Unit ? Presenting This Outstanding 2 Bedroom 2 Bathroom Unit Offering A Practical & Spacious Layout Boasting A Desired Split 2 Bedroom Floor Plan With Each Full Bathroom Servicing Their Independent Bedroom. Nestled In One Of Most Sought After Toronto Locations, This condo Comes With An Underground Parking Spot & A Locker. Unlike Many Other Condo Towers, This Condo Community Offers An Exclusive Level Of Luxury For Those Who Desire A More Distinguished & Upscale Lifestyle. Walk In To This Unit & Elevate your lifestyle in One Of Toronto's Most Premier Luxury Towers - Breath The Openness - Be Inspired, Unwind Your Creative Side & Get Carried Away By The Naturally Bright Spacious Layout With Gorgeous Finishes, Neutral colours & Tons Of Upgrades Including Gleaming Floors, High Ceilings, Sparkling Clean Modern Kitchen, Boasting Stainless Steel Appliances, Quartz Countertops, Undermount-Sink, TrackLights, Backsplash & Lots Of Cabinet/Counter Space. Setting This Home Apart Is Its Uniquely Large Balcony, A True Rarity In Condo Living That Provides A Perfect Extension Of The Indoor Space For Outdoor Enthusiasts. One Large & Comfortable Primary Bedroom Flooded With Tons Of Natural Light Offering A Large Mirrored Closet & An Ensuite Bathroom With A Stand Up Shower. With Top Notch Amenities Including An Indoor Pool, A 24-hour concierge, A Fitness Centre, Hot Tub, Saunas, Yoga & Pilates Studio, Spin Room, Party Room, Lounge Areas, A Games Room, Theatre Room, Outdoor Terrace With BBQs & Dining & More. Experience a Truly Elevated Way Of Living Here Which Delivers A Sense Of Luxury & Exclusivity Rarely Found In Larger Buildings. This is A Home For Those Who Appreciate Fine Living. Schedule A Private Tour To Experience Its Unique Charm & See Why It's The Perfect Place To Call Home. [ The amenities listed are subject to the rules, regulations, and availability as determined by the building's management and/or condominium corporation ] (id:60365)
102 Briarwood Road
Markham, Ontario
Look No Further! South Exposed Executive House In Prestigious Unionville Community! Great Schools William Berczy Ps & Unionville Hs.3000Sf+, Modern Kitchen W/ Granite C/T & S/S Appliances, Many Pot Lits & Light Fixtures. Hardwood Floor. Bright Finished Walk-Out Bsmt W/Kitchen, 3Pc Bath & Bedroom. Wood Deck Overlooking The Garden W/ Swim Pool. Tenant Mows Lawn, Removes Snow & Garbage. (id:60365)
6 Penny Place
Richmond Hill, Ontario
A Hidden Gem in one of Richmond Hills most sought after areas with a green paradise and river stream setting. It has the perfect location for environmentally-protected country living but in an international metropolis, with Extra Big Beautiful treed lot nestled in the popular prestigious area of Oak Ridges. This well-loved/one-of-a-kind family home features Dining/Living rooms with south-facing bay windows and oak hardwood throughout; Family-size Breakfast area with picture window overlooking green space and easy access to full-size deck. Comfort and calm radiate from the custom-built wood burning fireplace and the warm tones of oak hardwood floors/baseboards/window sills & doorway trim in Living/Dining rooms, Hallway, Landing, 4 Staircase sections & bannisters. The stairwell is stunning with its tall picture window for viewing sunsets. Raised Cedar Deck adds 180 SF of outdoor entertaining space. Detached Garage offers 400 SF of workshop space. Main Bath has large Jacuzzi tub and cream/gold marble backsplash & built-in vanity with porcelain sink/Hollywood globe lights. Transit includes YRT bus on Yonge St to Finch Subway or North; GO stations in Gormley/Bloomington/ King City/Aurora. Oak Ridges is central between Hwy 404 & Hwy 400.In this family-friendly neighborhood you will find award-winning community centre with indoor pool & gyms; hockey arena/baseball diamonds/soccer fields; award-winning public library & excellent school choices of Public/Catholic/French Immersion for Elementary/High School/College at Seneca King Campus. Medical Centre, Grocery Stores, Cafes & Restaurants are steps away. There are many parks and hiking trails around Oak Ridges. Nearby Lake Wilcox has great opportunities for kayaking and off-road cycling. (id:60365)
1214 - 292 Verdale Crossing
Markham, Ontario
Welcome to 292 Verdale Crossing at Gallery Square, a modern 1+1 bedroom condo in the heart of Downtown Markham. This bright south west facing suite features 9 ft ceilings, upgraded flooring, smooth finishes, a versatile den (perfect for office or nursery), and an large balcony.The sleek kitchen includes built-in European stainless steel appliances and ample storage, while the spacious bedroom and porcelain-tiled bathroom complete this functional layout. This 1 year old building offers premium amenities: gym, yoga studio, outdoor basketball court, BBQ terrace, games lounge, party room, and landscaped green spaces. Bonus * parking and locker are both included, with low maintenance fees. Steps away from York Universitys Markham Campus, Cineplex VIP, Whole Foods, restaurants, shops, banks, and transit, with quick access to Hwy 407, 404, and GO Station. Ideal for first-time buyers, professionals, downsizers, or investors looking for location, lifestyle, and value in one of Markhams most desirable communities.**Photos are virtually staged ** (id:60365)
316 Eagle Street
Newmarket, Ontario
Short-term, fully furnished, minutes drive to Upper Canada Mall, costco, Starbucks, Tim Horton, Service Ontario, Park,Lcbo , Canadian Tire, Restaurants. Amazing backyard! no pet, no smoking. Available for short term/Longer term flexible . price varies by number of the tenants and staying length (id:60365)
100 James Mccullough Road
Whitchurch-Stouffville, Ontario
Welcome to This Beautiful 4-Bedroom Detached Home W/ A Very Rare 40 Ft Front Lot Nestled In A Quiet And Highly Sought-After Stouffville Neighborhood From The Moment You Step Into The Grand Foyer You'll Be Captivated By The Elegance & Charm Of This Home A Main Floor Features The Formal Living & Dining Room & Kitchen The Living Room Boasts An Open Concept & A Large Window That Fills the Space W/ Natural Light Creating The Perfect Setting For Entertaining Relax In The Spacious Family Room Overlooking The Back Yard The Main Floor Also Includes An Modern Kitchen With S/S Appliances W/ Brand New Gas Stove And A Walkout To Steps Leading To The Backyard Perfect for Outdoor Gatherings Both Intimate & Large. Upstairs You'll Find Generously Sized 4 Bedrooms Including The Primary Bedroom W/ A Spa-Like 5-Pc Ensuite W/ Double Sink & Stand Shower And A Large Walk-In Closet The 2nd Bedroom Includes Its Own Larger Closet, The 3rd Bedroom Includes Its Own Larger Closet And The 4th Bedroom Includes A Larger Closet, W/ 4-Pc Washroom And The Convenience of 2nd Floor Laundry Add To The Practicality Of This Home. The Backyard Features A Garden Planters For Your Gardening Aspirations & Plenty Of Space For Outdoor Activities The Ground Floor Has a Separate Entrance W/ A Separate Unit For Potential Rental Income W/ Its Own Separate Entrance Features A Living Area Its Own Separate Kitchen Separate Laundry and 2 Bedrooms W/ Larger Above-Ground Windows 100 James Is In A "Feels Like Rural & City" Location Offering A Perfect Balance Of Suburban Charm & Urban Convenience W/ Easy Access to Stouffville Hospital, Community Centre, YRT, Highway 7 & 407 Walmart Restaurants Top-Ranked Schools Parks and Much More This Is the One You've Been Waiting For Don't Miss It A Must See!!! It's Ideal for Families & Professionals The Area Is Known for Its Vibrant Community Recreational Opportunities & Much More Making It a Fantastic Place To Live Or Invest. (id:60365)
7 Bright Terrace Way
Markham, Ontario
Welcome to this perfect blend of luxury, nature, and convenience townhouse in the prestigious Angus Glen community. This elegant townhome offers peaceful living just minutes from top-tier amenities full filled with natural light and loaded with upgrades, including hardwood floors, oak stairs, smooth ceilings and many more! The main floor is an entertainers dream, 10 ft high celling, showcasing a gourmet kitchen with a suite of premium stainless steel Appliances (Wolf 30" range, Sub-Zero 30" fridge, Wolf 30" Transitional Drawer microwave, Bosch dishwasher), shaker cabinets and quartz countertops with extended breakfast bar perfect for entertaining guests and preparing meals! Large windows, cozy fireplace, and a walkout to balcony. An Oak staircase leads to 9 ft ceilings upstairs, the sun-filled primary bedroom offers a walk-in closet, a stylish 5-piece ensuite, and walk-out balcony. Two additional bedrooms offers natural light through large windows overlooking the courtyard. A laundry room on the same floor provides practicality and convenience. Additional highlights include a lower level office/den with a large window, extra storage closet, double car garage with pedestrian access. Close trek to Angus Glen community center, Canadian Tire, Hwy 404/Hwy 7, Markville Mall, and more! (id:60365)
416 - 44 Bond Street W
Oshawa, Ontario
Welcome Home To Parkwood Residences! Rarely offered Spacious 2 Bedroom + 2 Bathroom Unit In One Of Oshawa's Most Sought After And Convenient Locations! Sun filled End Unit with 10 Ft Ceilings, Bright Living Spaces, Open Concept Kitchen W/Breakfast Bar, Granite Counter & S/S Appliances. Large Primary Bedroom with huge walk-in closet and 4pc Ensuite. Good sized second bedroom. A Huge Balcony That Extends The Living Space Outdoors with clear view, perfect for relaxing. Ensuite Laundry. 1 Parking space Included. Great Central Location steps to Shopping, Groceries, Restaurants, U.O.I.T. Campus , Parks, near Go Station, Oshawa Bus Terminal, Hwy 401 and More! A Must See! (id:60365)
4911 - 319 Jarvis Street
Toronto, Ontario
Prime location near Toronto Metropolitan University, you'd be in a vibrant area with lots of amenities. The eastern part of downtown Toronto is a mix of residential, commercial, and educational facilities. Fully furnished rental awaiting you to bring your own staff and move-in ready! Amazing Condo Amenities Will Add Your Enjoyment Of Living In It! Unobstructed east view! 24 Hr Concierge, Full Gym, Party Rm, Outdoor Pool And More! Steps To Street Car, Ttc Subways, Lots Of Shops/Retails! Hospital, Banking, Restaurant, Walking Distance To Eaton Centre etc (id:60365)
1707 - 28 Freeland Street
Toronto, Ontario
Welcome to The Prestige at One Yonge a world-class residence redefining waterfront living in Toronto! This breathtaking 2 Bed Room Unit In The Heart Of Downtown Toronto. Spectacular Breathtaking Lakeview! 9 Ft Ceiling With High-End Finish! Modern, Bright, Open Concept Living. Steps To The Lake, Union Station, Financial Districts, And Restaurants. Future Direct Underground Access To Union Station. Enjoy exceptional building amenities such as astate-of-the-art fitness centre, spin studio, outdoor walking track, childrens play area, party lounge, and more. Just steps to the lake, transit,shops, restaurants, and with quick access to the DVP and Gardiner, this is truly downtown living at its finest! (id:60365)
336 - 120 Harrison Garden Boulevard
Toronto, Ontario
Absolutely Gorgeous Building, This Spacious 2 Bed/2 Bath Corner Unit Has Lots Of Natural Light, Beautiful View Of The Green Area And View Through The Living Room/Dining Room. 9Ft Ceiling, Large Balcony With Great View. Modern Kitchen With S/S Appliances. Must-See Aristo On Highly Desirable Yonge/Sheppard/401 Area. Steps To Yonge Street,Shopping,Subway And Much More. Do Not Miss , It's Beautiful!!! (id:60365)
12333 Ninth Line
Whitchurch-Stouffville, Ontario
Stunning 4-bedroom, 4-bath custom home located in the heart of Stouffville, offering over 2,500 square feet of elegant living space. The open-concept design is both sophisticated and functional, featuring premium upgrades throughout the home. The kitchen is beautifully finished with quartz countertops and backsplash, custom cabinetry, and LG ThinQ stainless steel appliances. The primary suite showcases a vaulted ceiling, while the living area is enhanced by a contemporary fireplace and designer mirrors, creating a perfect balance of style and comfort.The fully finished basement extends the living experience with an open-concept layout and a full bathroom, ideal for entertaining or additional family living. Natural light fills the home throughout the day, and the backyard is perfect for summer gatherings with a brand-new 300-square-foot PVC deck built in 2024.Additional recent upgrades include brand-new gutter guards (2025), a new storage shed (2024), an ESA-certified EV charging station in the garage, a water softener, and a Waterdrop RO system. This home is truly move-in ready and awaits the personal touch of its new owner. (id:60365)
1st Floor Room - 130 Leland Street
Hamilton, Ontario
For First Floor One Bedroom Only. Bright And Spacious Bedroom With Closet. Share A 4pcs Bathroom With Another First Floor Roommate. Share Living, Kitchen, Dining & Laundry with 3 Roommates. Great Location In Hamilton, Just Steps To McMaster University, Surrounding Amenities: Alexander Park, Bus Routes, Place Of Worship, Schools, Fortinos Supermarket And More, Enjoy Your Convenient Life. (id:60365)
Bsmt Room - 130 Leland Street
Hamilton, Ontario
One Bedroom in basement for lease. Share Kitchen, 3Pcs Bathroom, Living (Dining) and Laundry With Another Roommate. Basement with Separate Entrance. Great Location In Hamilton, Just Steps To McMaster University, Surrounding Amenities: Alexander Park, Bus Routes, Place Of Worship, Schools, And More, Enjoy Your Convenient Life. Suitable For Students. (id:60365)
#2 Bsmt - 4253 Trellis Crescent
Mississauga, Ontario
This is Great Location near to Expy , shops and schools. Close to UT(Missisauga) Its one room on basement shared washroom and kitchen. Welcome for students or young generation. This lower price rent includes water,Gas,Hydro and free Wi-Fi. (id:60365)
#2 - 68 Claver Avenue
Toronto, Ontario
Great Location! Central of Toronto! Near to subway station. Schools . Shopping mall . This is one room on second floor. Bright, Clean , and quiet . Shared kitchen and washroom with other two tenants. Including hydro,water,heat,free Wifi . Furnished only 15 minutes to York university , UFT also. Welcome students, new comers.. (id:60365)
4 Parkend Avenue
Brampton, Ontario
Welcome to this charming two storey home nestled in the heart of South Brampton. Featuring 4 spacious bedrooms upstairs plus an additional 2-bedroom basement with a separate entrance perfect for extended family. The main level offers a generous kitchen and living area, ideal for everyday comfort and entertaining. Located on a peaceful residential street with a bike path just steps away, this home is surrounded by green spaces including the scenic Etobicoke Creek and nearby parks. Enjoy the convenience of being minutes from Shoppers World, Costco, and a variety of shopping options. Commuters will appreciate easy access to GO Transit, Highway 407, and 410.The property sits on a large lot with parking for up to 5 vehicles. Property is being sold as is and where is. (id:60365)

