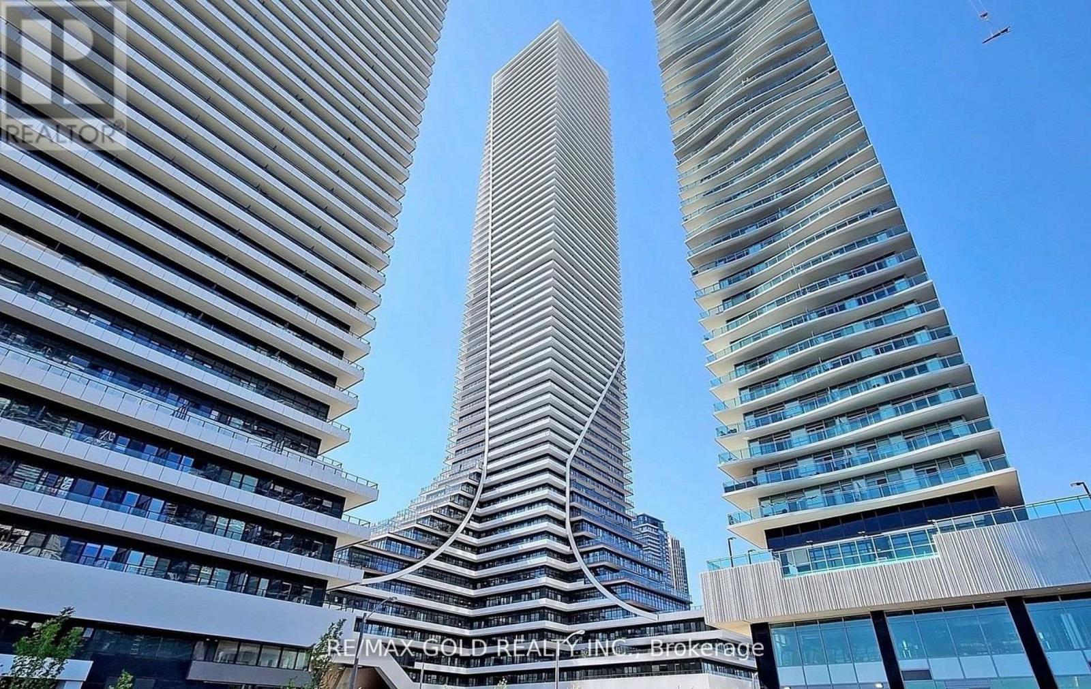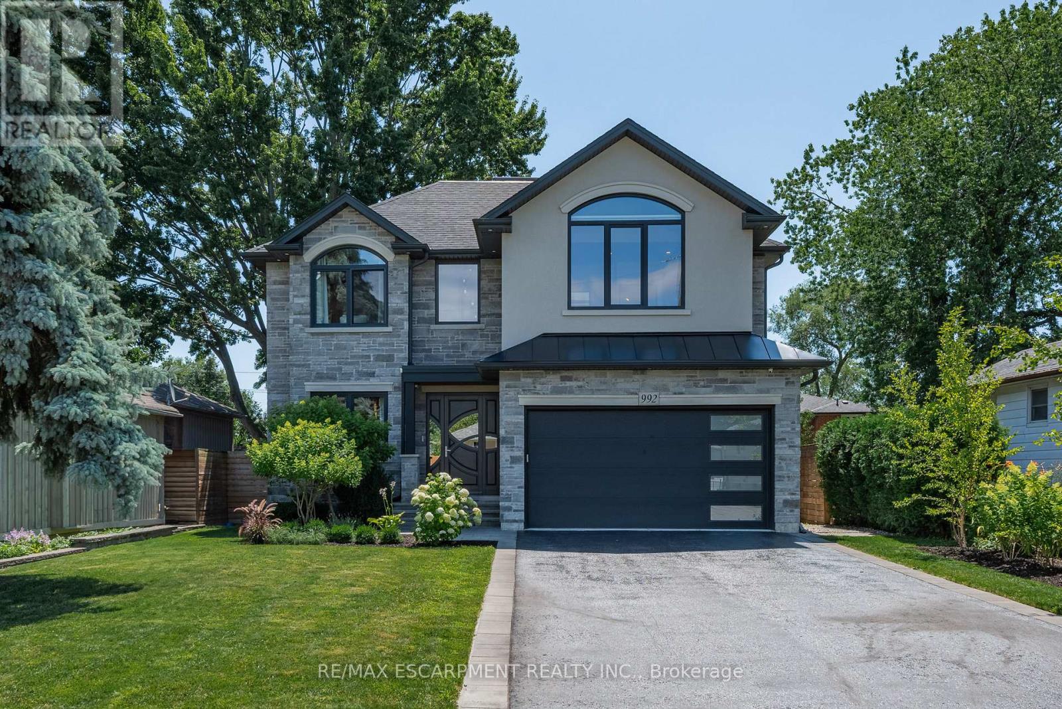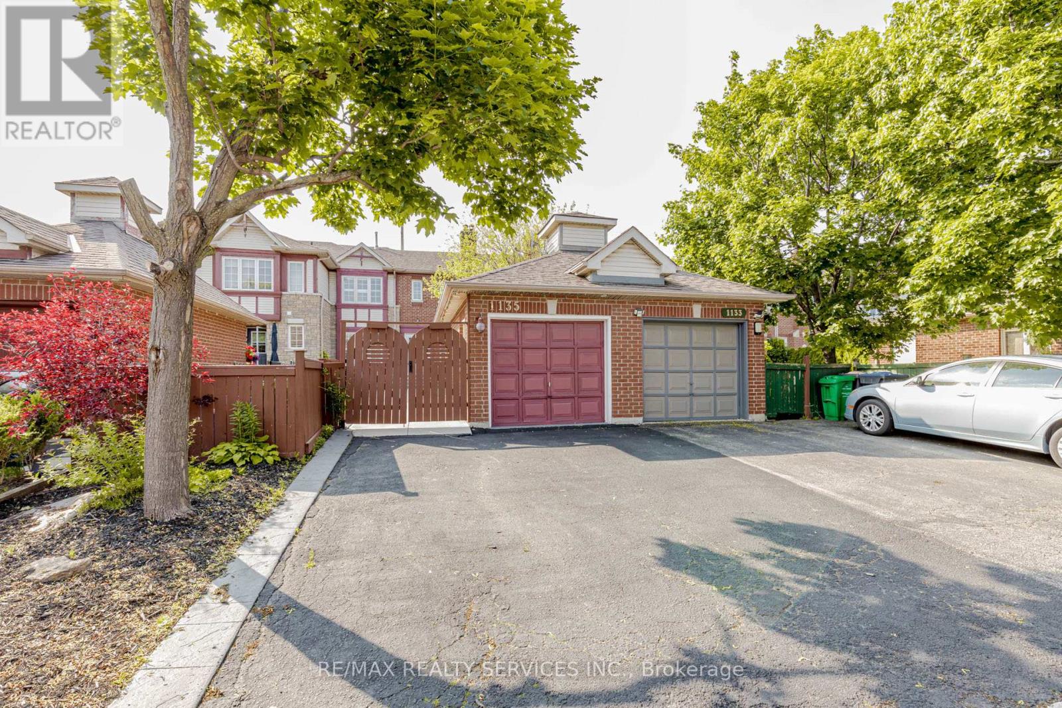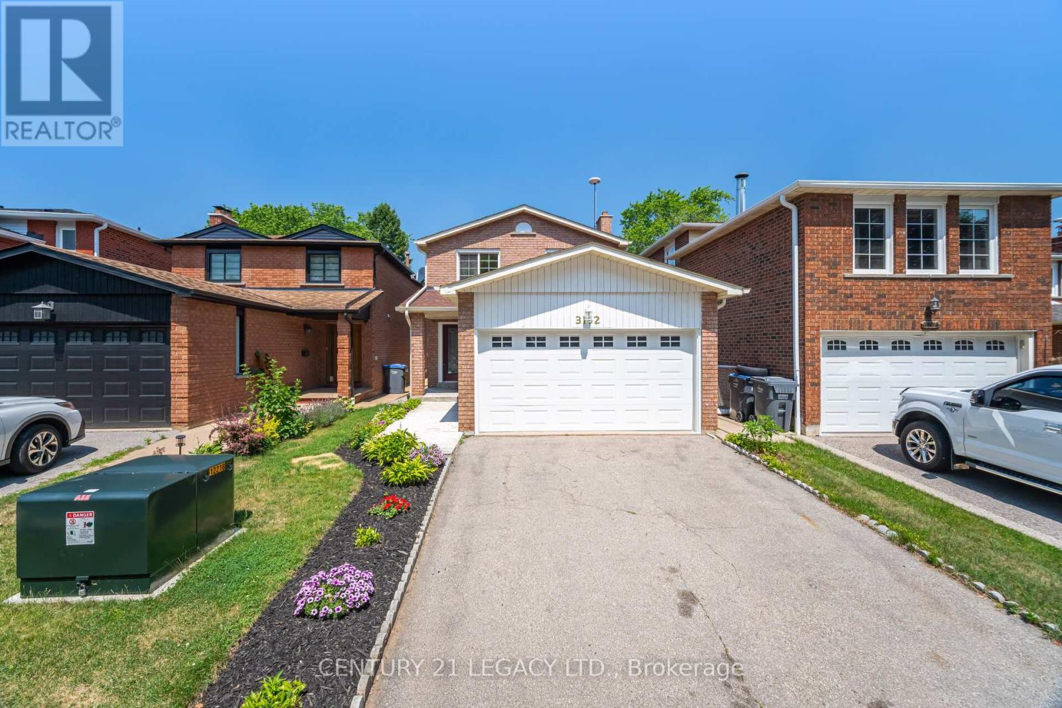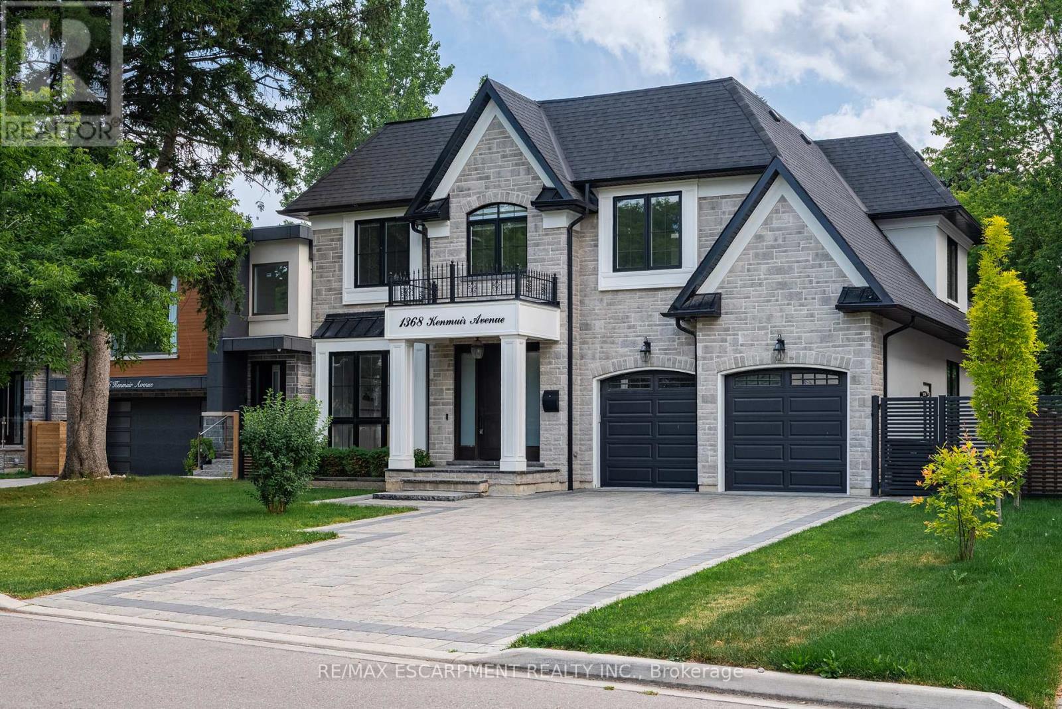604 - 15 Michael Power Place
Toronto, Ontario
Welcome to this beautifully renovated condo in the heart of Islington-City Centre West, Etobicoke. This spacious 1 Bedroom + Den suite has been fully updated with brand-new flooring, modern tiles, and fresh paint throughout offering a bright, stylish, and turnkey living space. 1 Bedroom + Den | 1 Full BathroomAll-Inclusive Utilities Heat, Hydro, and Water includedPrivate Parking + Exclusive Locker Locker accessible from your private parking bayBright, Open-Concept Layout with modern finishesFully Renovated Just move in and enjoy! 24-Hour Gatehouse Security ,Clean, Well-Maintained Building with Excellent Management, Unbeatable Location:Steps to Islington Subway Station Easy downtown access Walking distance to groceries, restaurants, shops, Costco, Cineplex, and more (id:60365)
5204 - 30 Shore Breeze Drive
Toronto, Ontario
Experience luxury living in this breathtaking suite on the 52nd floor, offering spectacular north, east, and south views of the city, downtown CN Tower, and the lake. This suite features a functional layout with a locker and parking included. The building boasts a range of luxury amenities, including a games room, pool, gym, yoga & Pilates studio, party room, and a rooftop patio overlooking the city and lake. Conveniently located near Gardiner, TTC, and GO Transit, this is urban living at its finest. Don't miss out on this extraordinary opportunity! (id:60365)
3122 Baytree Court
Mississauga, Ontario
Welcome to This beautifully updated detached 3-bedroom, 3-bath home that sits on a premium pie-shaped lot in the highly sought-after meadow vale community. Featuring luxury vinyl flooring , modern quartz countertop in washroom ,an updated kitchen with pot lights and newer stainless steel appliances .The elegant dining room overlooks the manicured front garden, while the spacious living room boasts a cozy gas fireplace and a walkout to a private backyard oasis with private deck and custom gazebo perfect for entertaining! The finished basement provides additional space for recreation or a home office. Enjoy the convenience of a 1.5-car garage and being just steps from shopping, restaurants, GO Station, and top-rated schools. (id:60365)
2054 Teeside Court
Mississauga, Ontario
Exceptional Pie-Shaped Lot - Over 90 Feet Wide! Steps to Credit Valley Hospital. Nestled on a tranquil cul-de-sac, this charming Greenpark Homes - Mark 3 Model offers an expansive pie-shaped lot, stretching over 90 feet across the backyard, providing unparalleled space and seclusion. The meticulously landscaped front yard, adorned with mature trees and climbing greenery, guides you to a stamped concrete driveway and a welcoming covered porch illuminated by classic lantern-style lights. Upon entering, a bright foyer featuring slate-tiled flooring and wainscoting leads to formal living and dining areas, setting the tone for the home's refined aesthetic. The open-concept layout boasts hardwood floors, a bay window, and French doors, creating an inviting space ideal for entertaining. The chef-inspired kitchen is equipped with granite countertops, Shaker-style cabinetry, premium appliances, and a wine fridge, complemented by a sunny breakfast nook with bay and picture windows. The cozy living room, centred around a gas fireplace, offers a sliding door walk-out to the private, fully fenced backyard. The expansive backyard serves as a private retreat, featuring a stamped concrete patio, natural stone walkway, and a hot tub under a cabana-style frame. A professionally installed sprinkler system ensures the front and back yards remain lush and well-watered, enhancing the home's curb appeal and reducing maintenance efforts. Upstairs, four generously sized bedrooms with ample closet space and plush carpeting await. The primary suite is a serene haven, complete with a well-appointed 5-piece ensuite. The unfinished basement presents endless potential, offering space for a workshop, recreational area, and wine racks. Additional features include a two-car garage with interior access. This delightful home offers a rare combination of charm, livability, and space in a peaceful, well-established neighbourhood. (id:60365)
992 Wales Avenue
Mississauga, Ontario
A custom-built luxury home located in the heart of Lakeview, one of Mississauga's most sought-after neighbourhoods. This stunning 4+2bedroom, 5-bathroom residence offers over 5,500 sq. ft. of refined living space. Steps from newly reimagined Serson Park, enjoy direct access to green space, trails, sports courts, and family-friendly amenities. Thoughtfully designed with exceptional finishes, this home offers oversized windows that fill the space with natural light. The gourmet kitchen is equipped with Thermador and Sub-Zero appliances, quartz countertops, and a waterfall island. Enjoy seamless indoor-outdoor living with a glass-enclosed composite deck and a Betz-designed gunite saltwater pool with a waterfall feature, all part of a professionally landscaped backyard transformation. The outdoor space is fully outfitted with mature trees, premium hardscaping, and full-day sun exposure, offering a private resort-like experience perfect for entertaining. Upstairs, the primary suite offers a spa-like ensuite with a fireplace and a walk-in closet. The finished basement includes in-floor heating, gym, kitchenette, wine cellar, and two additional bedrooms. Additional highlights include a 2-car garage, EV outlet rough-in, security system and an irrigation system. Live just minutes from top schools, shopping, restaurants, Lake Ontario and GO transit. 992 Wales Avenue blends elegance, function, and location, an unmatched opportunity in Lakeview. (id:60365)
2901 - 3975 Grand Park Drive
Mississauga, Ontario
Luxury 29th Flr end unit in Downtown Mississauga, Full of sunlight with unobstructed lake views, 9ftceling, Large ceiling to floor windows with W/O Balcony, separate Den. Perfect for home workspace and 2nd bedroom, granite counter & upgraded walk-in shower. Steps to restaurants, T&T, bus stops, highway, Square 1, lib. City hall, UTM, Sheridan college. Parking next to elevator. (id:60365)
727 - 285 Dufferin Street
Toronto, Ontario
Brand New 1-Bedroom Condo for Lease in XO2! Be the first to live in this stunning, never-before-occupied unit in the highly anticipated XO2 Condos. Featuring a sleek, open-concept layout, this bright and modern apartment boasts brand new, integrated appliances including a fridge and dishwasher plus in-suite laundry for ultimate convenience. Enjoy a private balcony perfect for your morning coffee or evening unwind. Heat, internet, and one storage locker are included in the lease, offering added value and comfort. Located steps from the vibrant King West Entertainment District and Liberty Village, you're surrounded by top-tier restaurants, cafes, boutique shops, and lush parks. With unbeatable walkability and public transit at your doorstep, the city is yours to explore. Building amenities include 24-hour concierge, resident's lounge, fitness studio, boxing room, BBQ, Fire Pits, Games Room, Golf Simulator, Think Tank, Private Kitchen. Don't miss your chance to live in one of Toronto's most exciting new developments. (id:60365)
8276 White Church Road E
Hamilton, Ontario
This full Brick house is ready to be called your next home! Everything you've wanted in Country Living minutes from the City. A Peaceful home with 2,371 Square Feet of Living Space, sitting on just under 0.5 an acre of land, nestled privately behind a beautiful treed lot. With easy access to Ancaster, Hamilton and highways. It doesn't get much better than this with a recently renovated entire main floor including a new Modern Kitchen ($60,000 Renovation), Spa like Bathroom ($70,000 Renovation) & Luxury Laminate Flooring. An infrared sauna in lower level in another full bathroom with optional bedroom spaces, massive family/rec room, storage/workshop room & separate entrance. Have morning coffee on your private backyard deck facing East for sunrise and then host friends and family over to relax by a fire at sunset. A Massive 425 Square Foot Detached Double Car Wide Garage can fit two full size vehicles with room for smaller vehicles & tons of additional storage space. Rare bonus of an Owned Solar Panel System ($40,000) that generates an average of $5,000 a year with next to no maintenance. Other recent updates include 200 amp Electrical Panel, Water Pressure/Softener/Purifier System, Sump Pump, Septic Tank, Security System & an Exposed Aggregate Concrete Driveway. A2 zoning gives you the potential to build an accessory dwelling unit and many other specific uses are permitted. Come Turn the Key to your New Home and Relax in the Peace of Mount Hope. (id:60365)
1135 Bellarosa Lane
Mississauga, Ontario
Beautiful Freehold Townhouse in Prime East Credit Location! Discover this well-maintained freehold townhouse located in the sought-after East Credit community, right in the heart of Mississauga. This spacious and thoughtfully designed home offers 3 generous bedrooms and 3 washrooms, including a separate family room perfect for both daily living and entertaining. The modern kitchen features stainless steel appliances and a stylish backsplash, adding a sleek, contemporary feel. Additional highlights include pot lights on the main floor and above the garage, a garage door opener, and a semi-detached garage setup. The concrete-paved front yard offers extra parking or curb appeal, while the private backyard garden is ideal for relaxing or enjoying the outdoors. With an owned hot water tank, you'll also benefit from long-term cost savings and efficiency. This home is ideally located close to top-rated schools, parks, Heartland Town Centre, public transit, and major highways offering an unbeatable combination of comfort, convenience, and lifestyle. A must-see opportunity for families, professionals, and savvy investors alike! (id:60365)
3182 Bracknell Crescent
Mississauga, Ontario
*** First time on the market *** Welcome to this beautifully maintained detached home nestled on a family-friendly crescent. Featuring spacious principal rooms, a functional layout, and abundant natural light, this property offers the perfect blend of comfort and style. Enjoy a private backyard with a deck ideal for entertaining or relaxing, and benefit from minimal through traffic thanks to the quiet crescent location perfect for families with children. Conveniently located close to top-rated schools (Public and Catholic), parks, shopping (Meadowvale Town Centre), and a few steps to transit. A must-see opportunity for those seeking a peaceful suburban lifestyle with all amenities nearby! Freshly painted, Oak staircase, a carpet free house. A separate entrance to a finished basement with two (2) additional bedrooms, a full kitchen, a living area and a 4pc bath, potential in-law suite. Roof (2021), Windows (2020). **** Well cared for over the years *** (id:60365)
19 Hubert Corless Drive
Caledon, Ontario
Welcome to 19 Hubert Corless Court, a beautifully maintained 3-bedroom, 3-bathroom semi-detached home located in Boltons desirable South Hill community. This bright and spacious home offers a thoughtfully designed layout with stylish finishes and upgrades throughout, making it perfect for modern family living. The main level features an open-concept living and dining area, a contemporary kitchen with quality appliances, and walkout access to a landscaped backyard ideal for relaxing or entertaining. Upstairs, you'll find three generous bedrooms, including a comfortable primary suite with an ensuite bath, along with a versatile loft space that can easily be converted into a fourth bedroom, office, or family lounge to suit your needs. The finished basement provides even more living space, perfect for a rec room, gym, or additional storage. Located in a quiet, family-friendly neighbourhood, close to parks, schools, shopping, and transit, this home offers the perfect blend of comfort, convenience, and potential. Don't miss this opportunity to live in one of Boltons most welcoming communities! (id:60365)
1368 Kenmuir Avenue
Mississauga, Ontario
A custom-built luxury residence in prestigious Mineola East, Mississauga. This stunning home combines timeless elegance with modern design, offering over 5,400 sq ft of finished living space on a beautifully landscaped lot surrounded by mature trees. The grand interior features 10-ft ceilings, 10-inch baseboards, detailed millwork, and hardwood flooring throughout. An open-concept main floor includes formal living and dining areas, a chef-inspired kitchen with premium appliances, quartz surfaces, and a hidden pantry. The kitchen opens to a breakfast nook and rear patio with glass railings ideal for entertaining. A coffered ceiling living room with a gas fireplace, office, mudroom, and a main floor washroom complete the level. Upstairs, the primary suite offers a spa-like 7-piece ensuite and walk-in closet, with additional bedrooms featuring private ensuites. A finished basement boasts a home theatre with 16K projector, a recreation room with a wet bar, a home gym, a guest suite, and walk-out access. Located near top schools, Port Credit Village, the lake, and with easy QEW and GO Transit access, this home delivers refined living in one of Mississauga's most desirable communities. A rare opportunity for luxurious, family-focused living. LUXURY CERTIFIED. (id:60365)


