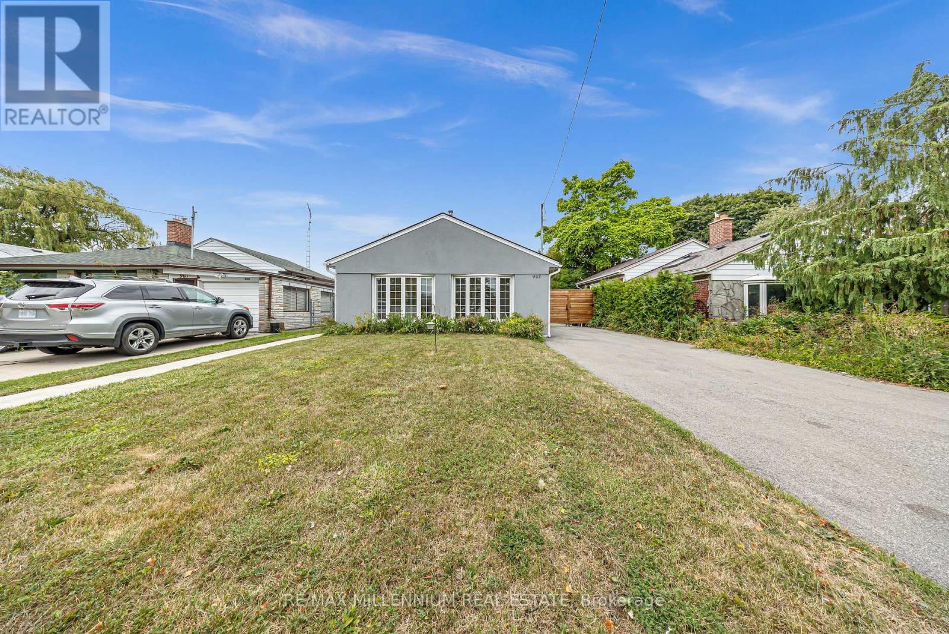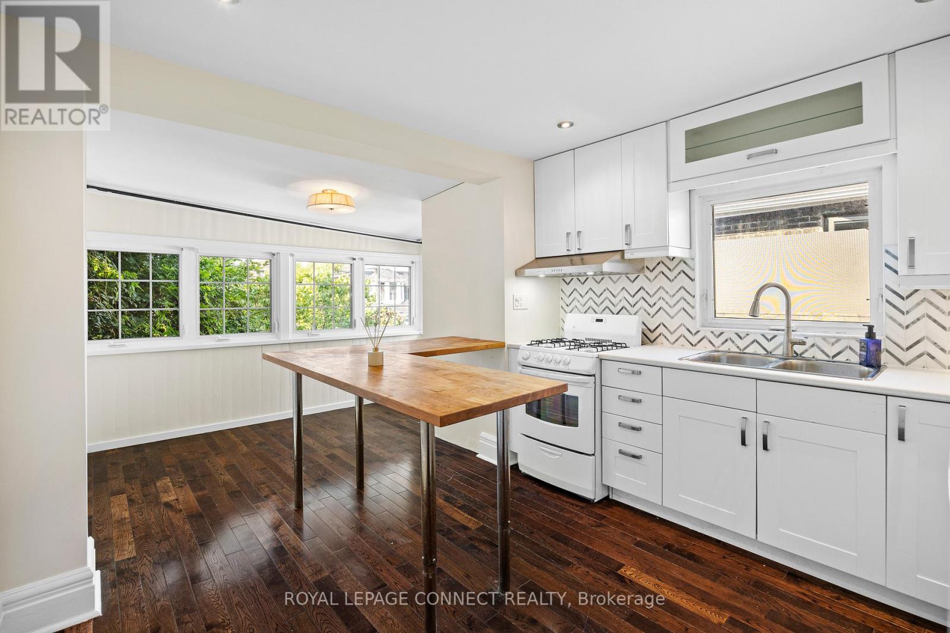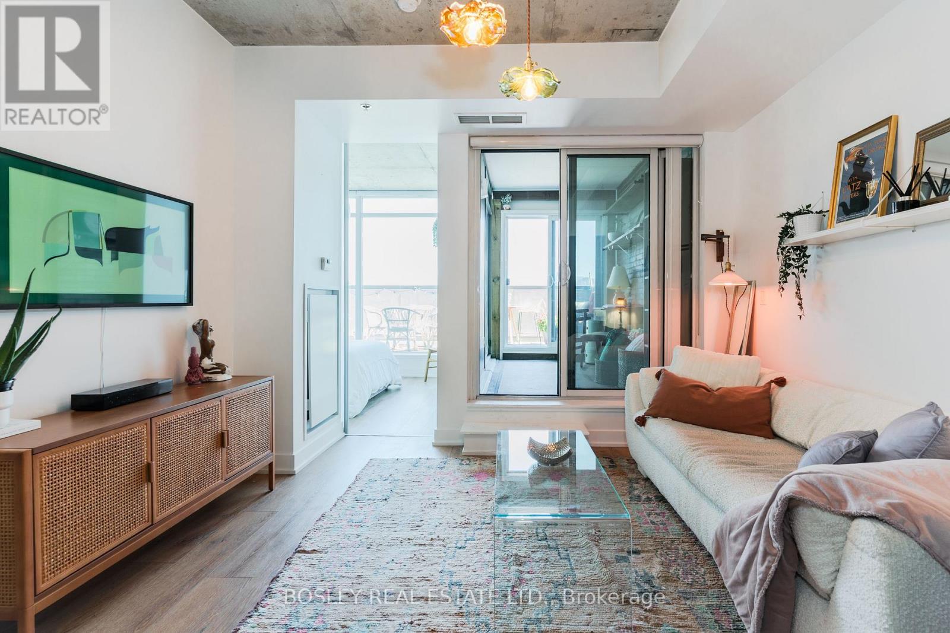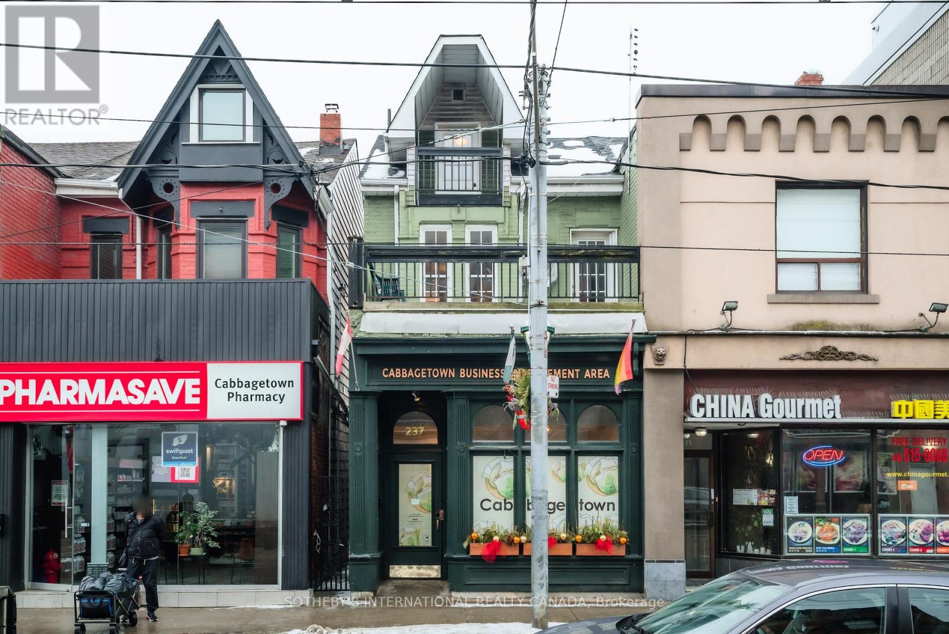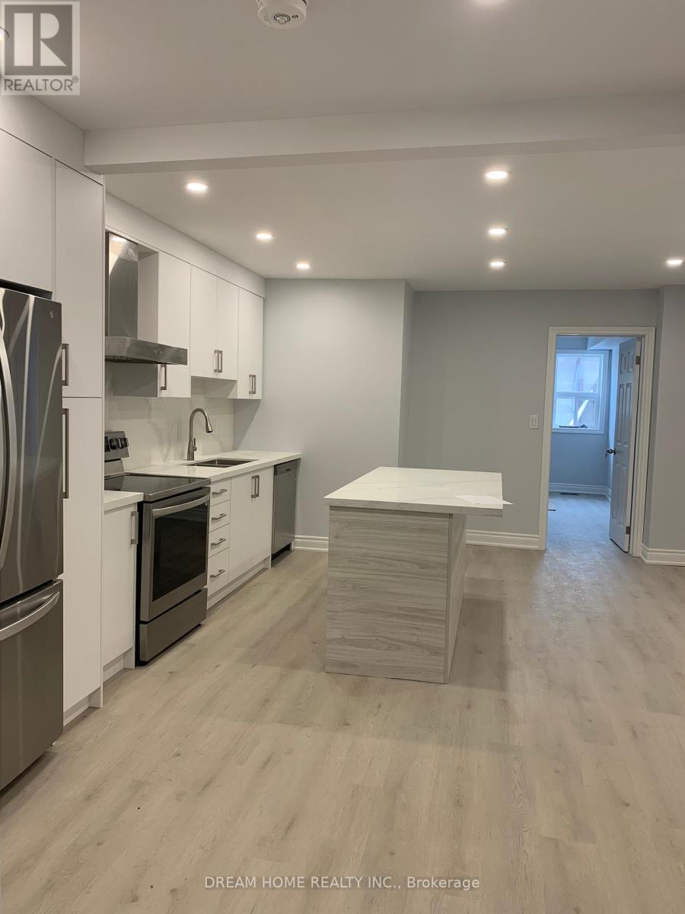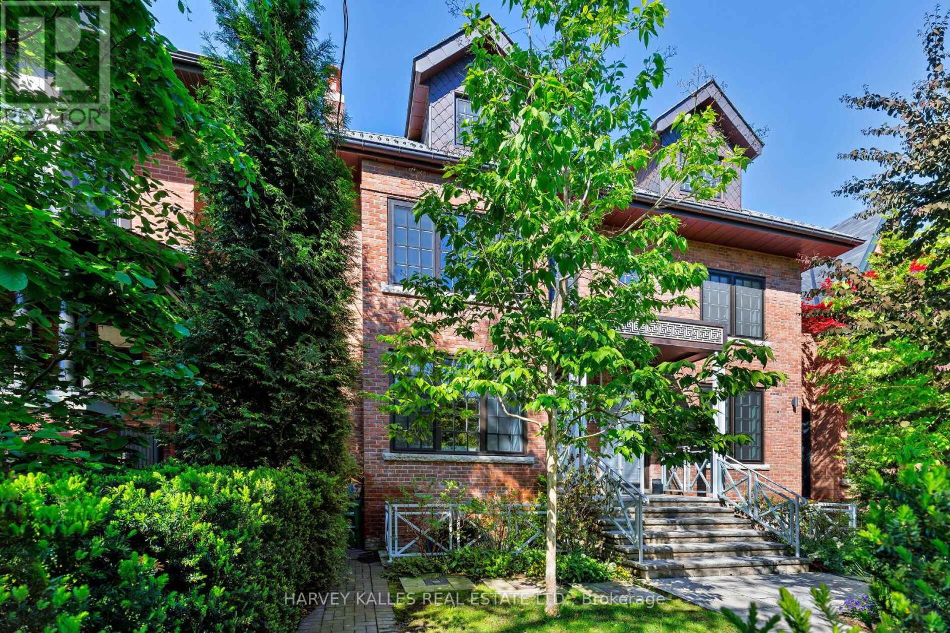8 St Hubert Avenue
Toronto, Ontario
Welcome to a true architectural masterpiece that blends modern design with thoughtful functionality! The stunning home features an unique multi-level 2nd floor designed such that each bedroom enjoys its own sense of privacy while maintaining a seamless flow throughout the home. The main floor is a showcase of contemporary elegance starting with the dedicated front office offering the perfect work-from-home space and a gorgeous powder room with a smart toilet. The open-concept living room stuns with a dramatic open-to-above design with a massive 13.5 Ft floor-ceiling window and gorgeous chandelier! The chef-inspired kitchen impresses with sleek quartz counters and backsplash, built-in appliances, a massive centre island with breakfast seating underneath a soaring 18.5 ft open-to-above ceiling. The open concept family and dining room create the perfect entertaining hub with a modern gas fireplace, built-in speakers, and a walkout to the oversized deck. Upstairs, the primary suite is a private retreat with two walk-in closets, a private balcony, and a spa-like ensuite featuring a smart toilet, double vanity, and massive glass shower and freestanding tub! The second bedroom boasts floor-to-ceiling windows, a built-in closet, and its own 4-piece ensuite. The third and fourth bedrooms are equally impressive with built-in closets and expansive windows. 2nd Floor is completed with a 2nd office nook and a large laundry with side-by-side appliances and tons of storage! The fully finished basement offers incredible versatility with a complete 2-bedroom apartment, including a spacious recreation room, a second kitchen, a second laundry, and a convenient walkout to the privacy fenced and fully landscaped backyard. This home is a rare opportunity to own a one-of-a-kind property that balances luxury, design, and function in the heart of East York! Just minutes from top-rated schools, the vibrant Danforth, lush parks, the DVP, and TTC access. (id:60365)
3 Hawkstone Crescent
Whitby, Ontario
Welcome To This Beautifully Maintained Detached 2-Storey Home, Nestled In A Mature, Family-Friendly Neighbourhood. This Charming Home Offers 3 Generously Sized Bedrooms And A Thoughtfully Designed Layout Perfect For Modern Family Living. Spacious, Sun-Filled Living And Dining Area Featuring Gleaming Hardwood Floors And Elegant Pot Lighting - Ideal For Both Everyday Comfort And Entertaining. The Updated Kitchen Boasts Stainless Steel Appliances, Ample Counter Space, And A Walkout To Your Private Backyard, Complete With A Large Deck, Inground Pool, And Your Very Own Putting Green. The Main Floor Also Features A Cozy Family Room With Hardwood Flooring, A Fireplace, Pot Lights, And Sliding Glass Walkout To The Deck. An Updated 2-Piece Powder Room Completes The Main Level. Upstairs, The Primary Bedroom Offers A Tranquil Escape With A Walk-In Closet And A Beautifully Updated 4-Piece Ensuite. Two Additional Spacious Bedrooms Provide Plenty Of Room For The Whole Family. The Finished Lower Level Expands Your Living Space With A Large Rec Room, Dedicated Gym Area/Bedroom, Laundry Room, And Ample Storage. Located Close To Parks, Schools, Transit, And All Amenities, This Home Combines Comfort, Style, And Convenience In A Sought-After Whitby Location. Don't Miss This Incredible Opportunity! (id:60365)
987 Dundas Street E
Toronto, Ontario
With over 1,600 sq. ft. of well-planned space, this townhouse makes an impression from the start. The entry foyer offers a convenient powder room and direct garage access, while the main level brings the drama: 20-foot ceilings, oversized windows, and an open kitchen that connects seamlessly to the living area all backing onto a quiet park.The lofted second level is a flexible open space, ideal for an office, rec room, or even a third bedroom if needed. Upstairs, youll find a large second bedroom with its own full bath, plus a primary suite with an ensuite, an extra-wide built-in closet spanning the width of the room, and a Juliet balcony facing south over the park.Year-round comfort comes from the dual-zone high-velocity HVAC system, keeping every corner consistent. Utilities are extra, but refreshingly affordable. Recently refreshed with a full coat of paint, the home feels bright, clean, and move-in ready. And the location speaks for itself: 987 Dundas St E places you right between Riverside and Leslieville steps to coffee, dining, and shops, with downtown just minutes away. A rare find: city living with scale, light, and the serenity of a park at your back door. (id:60365)
308 - 1215 Bayly Street
Pickering, Ontario
Welcome to 1215 Bayly St! This bright and spacious 2-bedroom, 2-bathroom condo offers modern living in the heart of Pickering. Featuring an open-concept layout, this suite boasts floor-to-ceiling windows that fill the space with natural light, a sleek kitchen with stainless steel appliances, granite countertops, and a breakfast bar. The primary bedroom includes a spacious closet and ensuite bath, while the second bedroom is generously sized-perfect for a guest room, home office, or growing family. (id:60365)
962 Midland Avenue
Toronto, Ontario
WOW! Beautifully Renovated Bungalow with Ample Parking in a Highly Sought-After Location! This move-in ready home combines sleek modern style with everyday functionality. Perfectly positioned within walking distance to a secondary school, Parks, shopping center and all other amenities. $$$ Spent on upgrades as it showcases new engineered hardwood flooring, elegant tile finishes, a modern kitchen with quartz countertops, a refreshed bathroom, premium appliances, and energy-saving pot lights throughout. The additional features include S/S appliances, Carpet free, Water Purifier, Water Softener. The exterior features timeless full-brick construction enhanced by refined stucco detailing, along with a professionally landscaped yard. Inside, the open-concept design is filled with natural light and includes a fully finished basement and generous storage. Move In & Enjoy All This Wonderful Family Home Has To Offer! (id:60365)
12 Robert Attersley Drive E
Whitby, Ontario
Elegant 4-Bedroom Home in Desirable North Whitby. Welcome to this beautifully appointed 4-bedroom home in the heart of North Whitby, offering2,426 sq ft of refined living space. From the moment you step inside, you'll be impressed by the gleaming hardwood floors and the striking, custom-crafted staircase that set the tone for the rest of the home. Thoughtfully designed pot lights create a warm and inviting ambiance throughout. The chef-inspired kitchen is the true heart of the home, featuring granite countertops, a center island with a breakfast bar, and sleek stainless steel appliances. A walkout provides seamless access to the fully fenced backyard perfect for entertaining or relaxing with family. The adjoining family room boasts a cozy fireplace and tranquil backyard views, making it an ideal space to unwind. Upstairs, the spacious primary suite serves as a private retreat, complete with a luxurious ensuite bath and a generous walk-in closet. A versatile open hallway/loft area on the second level offers endless possibilities for a home office, reading nook, or play area. The unfinished basement is ready for your personal touch. A built-in garage adds convenience and additional storage space. Located in a prime North Whitby neighborhood, you'll enjoy easy access to highways, top-rated schools, parks, shopping, and all essential amenities. Don't miss your chance to call this exceptional property home! (id:60365)
Upper - 300 Gladstone Avenue
Toronto, Ontario
Charming & Spacious Upper-Level Apartment with Character and Modern Touches! Welcome to this beautifully maintained 2-storey apartment occupying the 2nd and 3rd floors of a classic home, blending timeless charm with thoughtful updates. The bright and airy modern kitchen opens to a lovely dining area featuring wraparound windows that overlook the lush backyard - perfect for morning coffee or intimate dinners. The large living room is bathed in natural light from the bay window, offering a cozy yet elegant space for relaxing or entertaining. Upstairs, the oversized primary loft-style bedroom boasts soaring cathedral ceilings and ample room for a home office or sitting area. Indulge in the vintage clawfoot tub - ideal for long, luxurious soaks. Conveniently located just minutes to Dufferin Mall, No Frills, Dufferin Grove Park, and the vibrant shops and restaurants along College and Dundas West. Easy access to public transit makes commuting a breeze. Water included. Tenant pays 50% of gas and electricity. (id:60365)
1903 - 1055 Bay Street
Toronto, Ontario
Live Where the City Comes Alive! Welcome to the iconic Polo Club by Tridel - a downtown gem perfectly situated at Bay & Bloor, one of Toronto"s most prestigious intersections. This bright and beautifully laid-out suite offers sweeping city skyline views and glowing sunsets that will take your breath away. Step inside and enjoy a thoughtfully designed layout featuring floor-to-ceiling windows that flood the space with natural light. With updated windows, generous closet space, and a spacious locker, storage is never an issue. The maintenance fees include all utilities a rare and valuable perk that makes this an easy choice for worry-free ownership or investment.Whether you're a first-time buyer, student, professional, downsizer, or searching for the ultimate pied-à-terre, this suite delivers incredible value in an unbeatable location. Just steps to world-class shopping in Yorkville, top hospitals, TTC subway access, and the University of Toronto campus - this is where downtown living meets total convenience. Residents enjoy top-tier amenities: 24-hour concierge, an expansive rooftop terrace with BBQs, indoor hot tub, squash court, gym, party room, visitor parking & more - all within a secure, well-managed and highly sought-after building. Don't miss your opportunity to own in the heart of Torontos most coveted neighbourhood. Live or invest with confidence. Your next chapter starts here! (id:60365)
513 - 20 Gladstone Avenue
Toronto, Ontario
Executive Lease - Available Furnished Or Unfurnished. Discover Your Private Oasis In The Sky. This Is Far From Your Typical Cookie-Cutter Condo. Every Finish Has Been Thoughtfully Curated To Create A Serene, Elevated Living Space. Work From Home With Ease In The Bright Solarium, Cook Like A Chef In The Gourmet Kitchen, And Entertain Effortlessly In The Open Concept Living And Dining Area. Step Out Onto The Expansive Terrance (One Of The Largest In The City!) Where You Can Capture Your Perfect CN Tower View And Host Unforgettable Evenings With Friends And Family. The Spacious Bedroom And Full Laundry Room Offer Rare, Practical Storage. Enjoy The Convenience Of Package Delivery And Full Amenities In The Larger Building Next Door, While Still Embracing The Boutique Feel Of Living In A 7-Story Residence. When The Cold Months Arrive, Head Downstairs (Without Stepping Outside!) To Metro, Wine Rack, Starbucks And Dollarama. Easy Living At Its Finest And When You're Ready To Explore, Stroll To Ossington, Trinity Bellwood's, Dundas West And Queen West To Experience Tomorrow's Most Coveted Lifestyle. Welcome Home. (id:60365)
237 Carlton Street
Toronto, Ontario
Discover the endless possibilities this charming and versatile commercial-residential property has to offer! Ideally positioned in the heart of Cabbagetown right at the intersection of Carlton and Parliament, this unique building provides flexible living and work options. The main floor back office can easily serve as a second bedroom, while a long-term commercial tenant (Cabbagetown BIA) ensures steady income. Alternatively, expand the commercial footprint to the rear of the main floor to maximize store front potential. Enjoy abundant natural light from a fantastic second-floor sundeck and a third-floor walkout. Spacious principal rooms offer character and functionality, while the fully fenced courtyard-style outdoor space is ready to be reimagined. Plus, with two-car parking right at your back door, ideal for a multi unit property. Don't miss this rare opportunity to make it your own! Situated in the heart of the Cabbagetown Heritage Conservation District, this property falls under Part V of the Ontario Heritage Act. With a commercial space comprising 21% of the total square footage, buyers may have the opportunity to explore residential financing options. (id:60365)
101 - 12 Mansfield Avenue
Toronto, Ontario
Newly Renovation 1Bedroom +1 Private Bathroom In The Highly Desired Trinity Bellwoods Community! Conveniently Located Steps To Shops, Restaurants, Ttc, Schools. Kitchen Is Sharing with current male tenant. Sharing Laundry On Basement. No Pet, No Smoking. (id:60365)
94a Admiral Road
Toronto, Ontario
Welcome to this light-filled and spacious semi-detached home on the most sought-after street in the heart of the Annex. Built in 2019, this three-storey home greets you with a classic red brick exterior, and reveals a modern and sleek interior, with an impressive west-facing rear window wall that lets in an abundance of light to every level. The main floor offers elegant living and dining spaces as well as an oversized kitchen with abundant breakfast seating and a walk out to a fully landscaped urban backyard. In the lower level, there are heated floors, a large family room with spectacular views and a full-height walk out to the back yard as well as self-contained nanny suite with a separate side entrance. The third floor has a spectacular atrium, perfect for showcasing artwork, and with an oversized skylight, and large open terrace. Located steps from Yorkville, this home offers the best shops and restaurants the city has to offer right at your doorstep. (id:60365)





