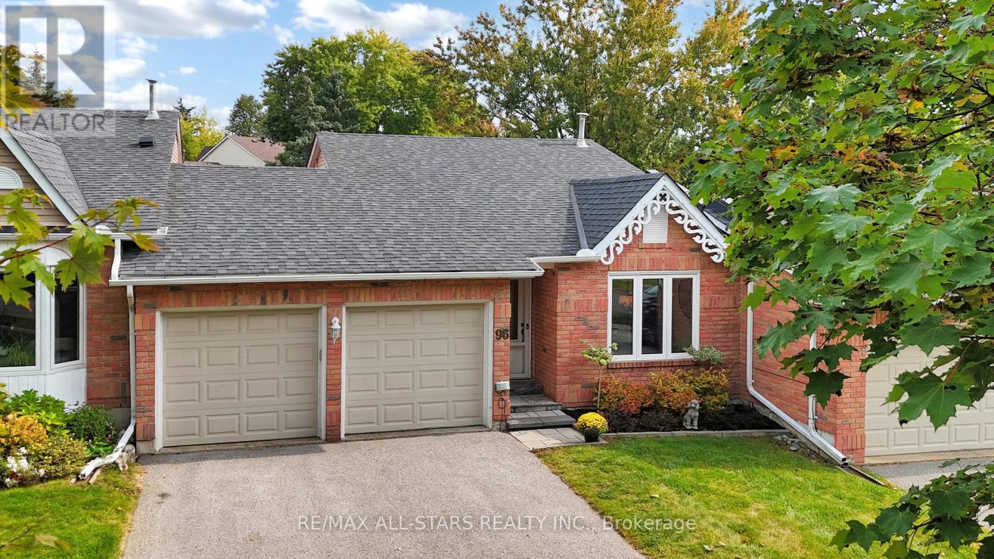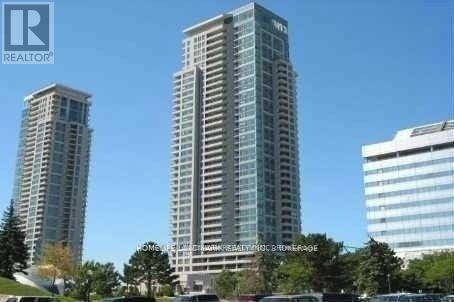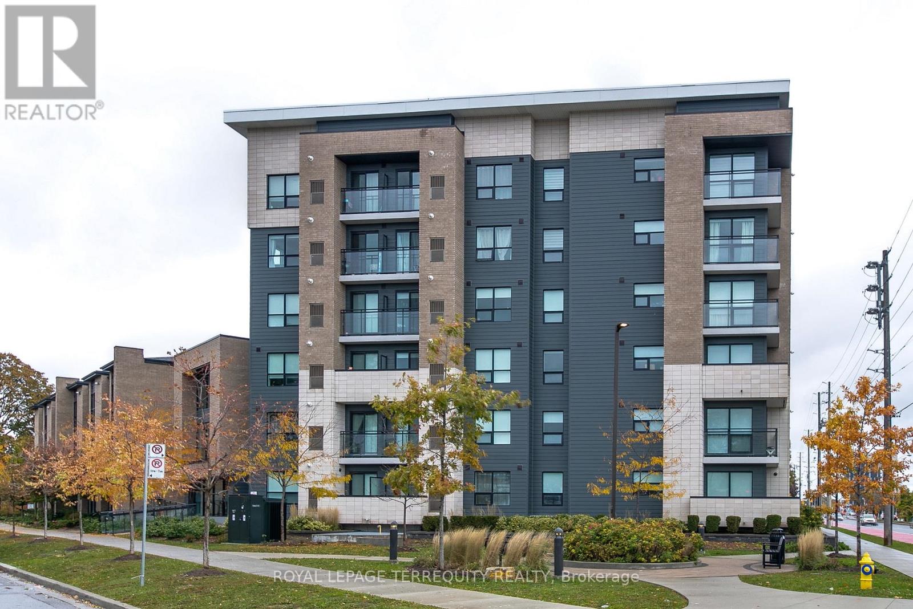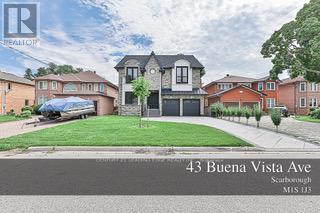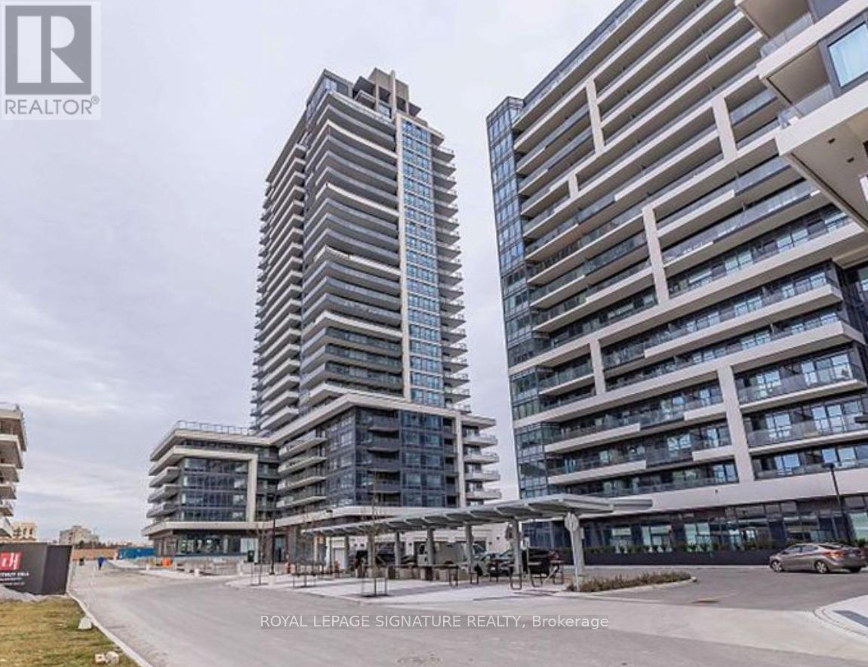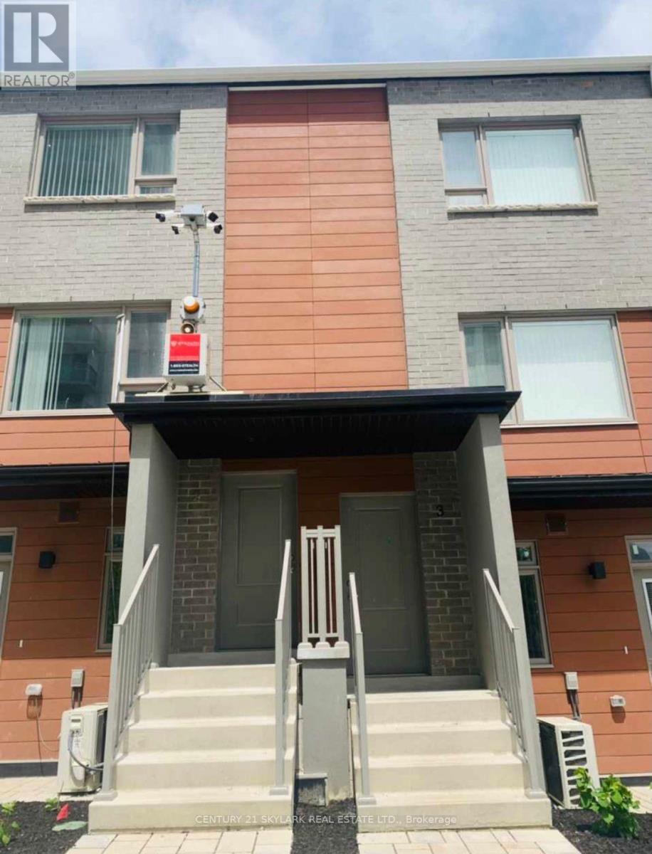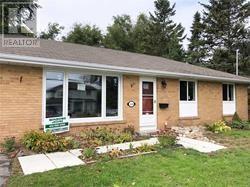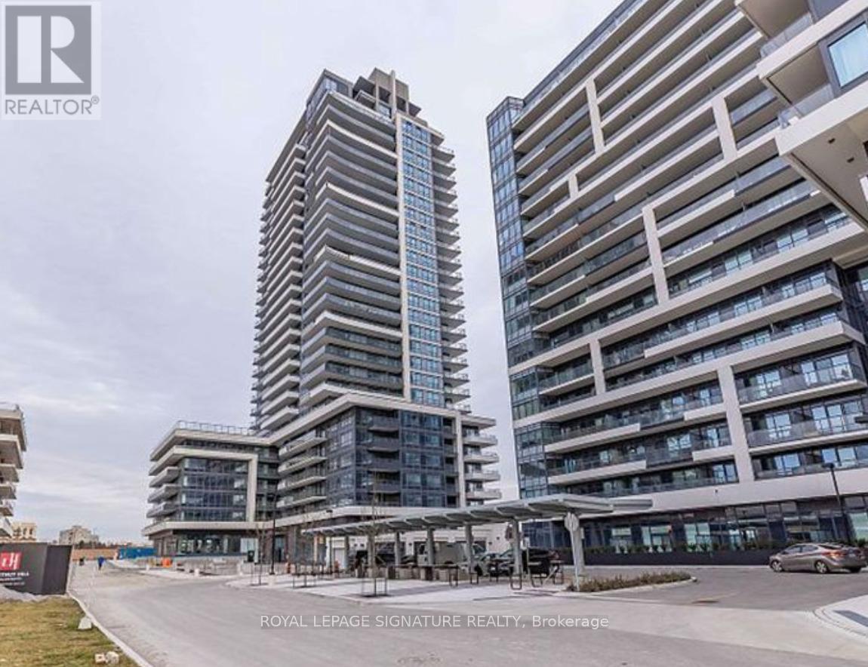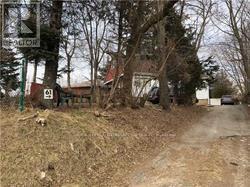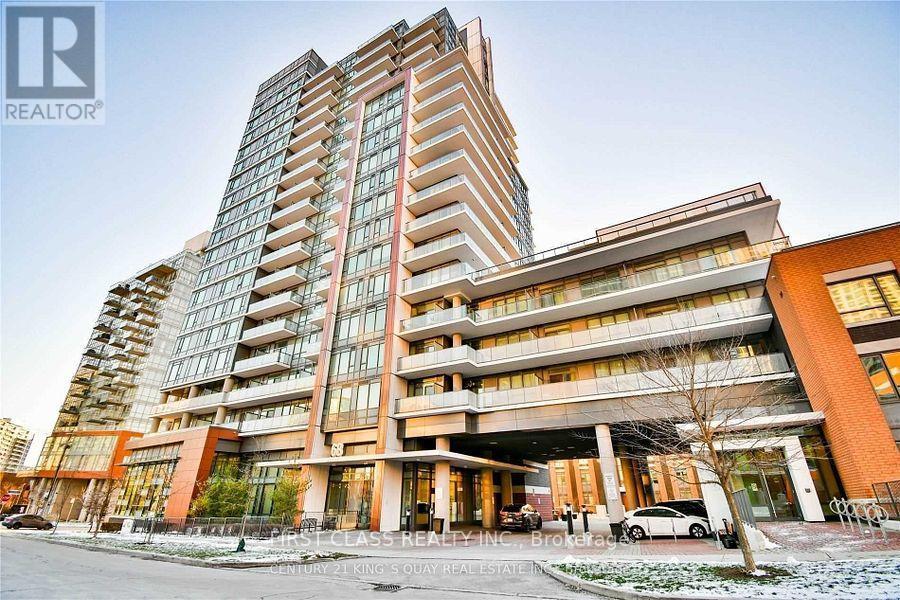96 South Balsam Street
Uxbridge, Ontario
Welcome home to 96 South Balsam Street! You're invited to throw away that rake and shovel and enjoy a no hassle, maintenance free retirement lifestyle in this gorgeous condo bungalow. This stunning 3-bedroom townhouse was fabulously renovated in 2018 and continues to show like a model home. The stylish, open concept living / dining rooms with LED pot lights galore, flow through to the all-white designer eat-in kitchen featuring a large center island, stone counters and quality built-in stainless-steel appliances. The double car garage and rear deck are conveniently accessed from this heart of the home space. All three bedrooms have been freshly painted and new broadloom laid. The primary has his & her closets and access through to an updated 3 pc semi ensuite. A laundry closet with stacking washer and dryer is located on the main floor. Extended family living can be easily accommodated in the private lower level open concept bachelor apartment with kitchenette, living room with gas fireplace and bedroom area serviced by a 4-pc bathroom. This area can also be utilized as a comfortable family recreation space with bar. The balance of the basement is home to a second washer & dryer set and is contained within the huge L-shaped utility / storage room with an abundance of built-in shelving. Sit and enjoy your coffee in the morning sun from either the rear deck or interlock patio wrapping around behind the unit. The deep double driveway allows for convenient multi vehicle parking. Journey directly across the street into the beautifully treed Hodgson Parkette with meandering trails and a playground area for your visiting grandchildren. This perfect retirement bungalow awaits you! (id:60365)
1209 - 60 Brian Harrison Way
Toronto, Ontario
Monarch Built Luxury Building In High Demand Bendale Community. Fabulous South and East Bright + Spacious Coner View,Direct AccessToScarborough Town Center And Ttc, Rt Subway Station .Go Bus, Greyhound Station ,Two Bed Rooms,Plus Den .Parking And Locker. Bus LineToU Of T Scarborough Campus. Close To Centennial College,Hwy401. (id:60365)
318 - 1 Falaise Road
Toronto, Ontario
Welcome to 1 Falaise Rd Unit 318 a bright and stylish 1-bedroom + den condo offering the perfect blend of comfort and convenience. This open-concept unit features a functional layout, sleek finishes, and plenty of natural light throughout. The versatile den provides the ideal space for a home office, reading nook, or second bedroom. Take advantage of the building's modern amenities, including a fitness centre, party room, and rooftop terrace with city views. Located just minutes from shopping, parks, Centennial College, the U of T Scarborough campus, and easy access to Highway 401 and public transit this condo is perfect for first-time buyers, students or downsizers. (id:60365)
43 Buena Vista Avenue
Toronto, Ontario
Welcome To This Well-Loved, Custom Built Modern Residence Right In The City. This Is More Than A House; It Is A Bespoke Sanctuary That Is Very Welcoming and Ideal For Grand Entertaining or Intimate Gatherings. Expansive, Light-Drenched Open-Concept Layout, Huge Windows All Around, Soaring Ceilings, Sky-Lights Awaits Your As You Step Into This Well Appointed Over 3500 SqFt Home On A Fantastic 50 x 150 Ft Lot. This Modern Spacious Living Offers Generous Principal Rooms, With Gourmet Chef's Kitchen, Ultimate Primary Suite With Private View From Massive Window and Balcony, Spa-Like Bathroom and Oversized Fully Outfitted Walk-In Closet. (id:60365)
1708 - 1455 Celebration Drive
Pickering, Ontario
Experience Sophisticated Living At Universal City 2 Towers In Pickering! This Corner 2-Bed + Media, 2-Bath, 1 Parking & Locker Unit Seamlessly Blends Contemporary Design With Convenience. With Easy Access To The 401, Pickering Go Station, And Nearby Amenities Like The Beach, Pickering Town Centre, Schools, And Entertainment, Enjoy Unmatched Comfort. Upgraded Features Such As Laminate Flooring, Quartz Counters, Two-Tone Kitchen Cabinets, And Modern Interior Doors Enhance Elegance. Downtown Toronto Is Under 30 Minutes Away, Offering Effortless Commuting. Revel In The Open Floor Plan, Flooded With Natural Light, And The Master Bedroom's Ensuite Bathroom. (id:60365)
16 - 40 Orchid Place Drive
Toronto, Ontario
Welcome to this bright and spacious 1-bedroom, 1-bathroom main-level condo townhome, offering a stylish and functional open-concept layout ideal for comfortable urban living. Thoughtfully designed with quality finishes, this unit is perfect for first-time buyers, students, couples, or small families. (id:60365)
Lower - 360 East Avenue
Toronto, Ontario
Cute As A Button1 bedroom unit in West Rouge! Pot Lamps and Smooth Ceilings, 1 parking spot - Close To Port Union. Steps To Ttc / Walk To Rouge Hill Go Station. Green Space, Easy Access To 401/Kingston Road. Perfect For Students - Centennial College / Uoft Scarb Campus Nearby. Newer Appliances And Free Shared Laundry On Site - Your New Home Awaits! (id:60365)
1708 - 1455 Celebration Drive
Pickering, Ontario
Experience sophisticated living at Universal City 2 Towers in Pickering! This Corner 2-bed + Media, 2-bath, 1 parking & Locker unit seamlessly blends contemporary design with convenience. With easy access to the 401, Pickering Go Station, and nearby amenities like the beach, Pickering Town Centre, schools, and entertainment, enjoy unmatched comfort. Upgraded features such as laminate flooring, quartz counters, two-tone kitchen cabinets, and modern interior doors enhance elegance. Downtown Toronto is under 30 minutes away, offering effortless commuting. Revel in the open floor plan, flooded with natural light, and the master bedroom's ensuite bathroom. (id:60365)
Main - 61 Cedar Drive
Toronto, Ontario
Updated and Recently Painted Spacious Home in a Family Neighbourhood. Very Bright, Upper Loft/Bed With Walk-In Closet, Separate entrance, self-contained. Big Eat-In Kitchen, 4 Piece Washroom. Treed Lot With Backyard For Your BBQ. Suitable for professional couple or single person. *Walk to Markham & Eglinton Bus Stop, Markington Square, Public &Catholic Schools, Grocery Store, Drugstore, Bank & Tim Horton's* Close to Hospital. On site Shared Laundry. Shared Ground Maintence. (id:60365)
1612 - 68 Canterbury Place
Toronto, Ontario
Luxury Condo In The Heart Of North York, 1+1 Bedroom With 2 Full Baths, 1 Parking, 1locker, Balcony, property well maintain. Modern Open Concept Kitchen With Granite Counter Top, Walking Distance To Finch Subway Station, Schools, Parks, Restaurants And Theater. (id:60365)
207 - 200 Keewatin Avenue
Toronto, Ontario
For those who don't just live, but live well. This boutique, design-forward building of just 36 suites sits quietly tucked into one of Toronto's most iconic neighbourhoods. Bold, architectural, and timeless - The Keewatin is built for those who move differently, who demand more than the ordinary. Suite 207 spans 1,338 sqf. of flawless design with a layout that feels more like a home than a condo. This is downsizing without compromise - or the ultimate pied-a-terre for those who demand style, substance, and privacy. Inside, sophistication is everywhere. Sleek lines, warm hardwoods, and floor-to-ceiling windows set the tone, while a generous terrace extends your space outdoors - perfect for late-night dinners, solo mornings, or hosting under open skies. The Scavolini kitchen is a true masterpiece - quartz waterfall island, full-height backsplash, integrated Miele appliances, and sleek gas fireplace anchoring the open living space. Two oversized bedrooms, two spa-like baths, and a flexible den that adapts to your rhythm - home office, gym, guest room, or creative studio. The primary suite is a retreat of its own with a custom dressing room and an ensuite that nails the balance between minimal and indulgent: double vanities, freestanding tub, oversized glass shower. Architecturally bold and thoughtfully designed, The Keewatin blends privacy, luxury, and timeless design - just steps from Sherwood Park and a short walk to Yonge & Mt. Pleasants shops, cafes, and transit. This is The Keewatin. There's nothing else like it. (id:60365)
26 Donnalyn Drive
Toronto, Ontario
PLEASE SEE BROKERS REMARKS FOR OFFER PRESENTATION DATE AND TIME! Nestled in a peaceful and sought-after area, this charming home offers an abundance of space, comfort and character. With 4 spacious bedrooms, 3 car parking, and a generously sized lot, it's the perfect blend of practicality and potential. Step outside to be beautifully fully fenced yard featuring a raised vegetable garden in the backyard, with direct access from both the garage and side entrance of the home. Inside, the open-concept living and dining area is a showstopper, featuring a floor-to-ceiling marble-surround fireplace, stone hearth, and elegant moulded ceilings-ideal for cozy evenings and entertaining guests. The finished basement boasts a large family room adorned with maple wood wainscoting, pot lights, and a cedar closet-perfect for preserving your finest garments. Additional crawl space provides plenty of extra storage space. Freshly painted throughout and truly move-in ready, this home invites you to settle in without lifting a finger. Seasonally, you'll fall in love with the backyard patio, perfect for relaxing with your morning or evening wine under a charming grapevine canopy. Don't miss your chance to turn this house into your forever home! (id:60365)

