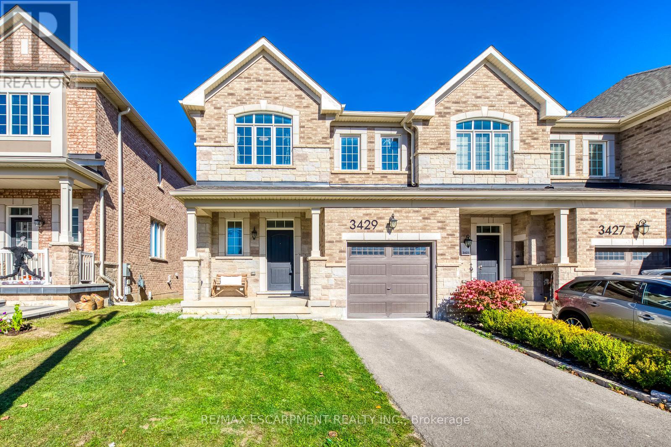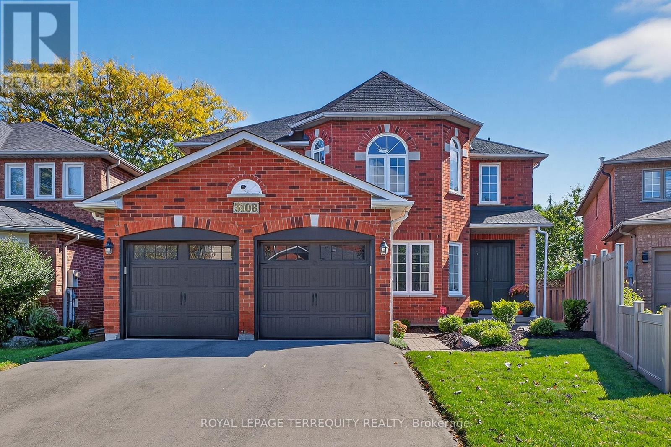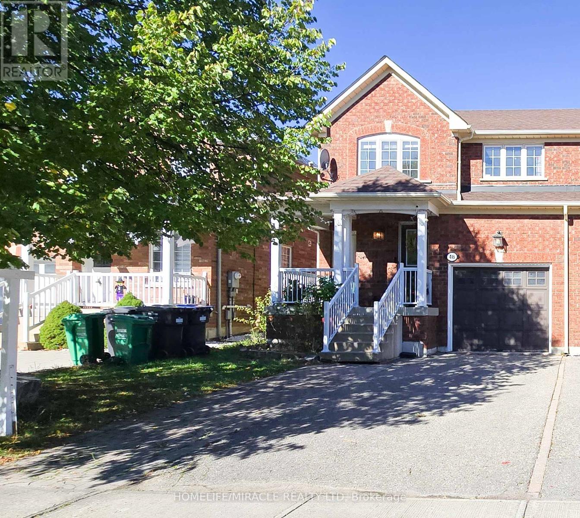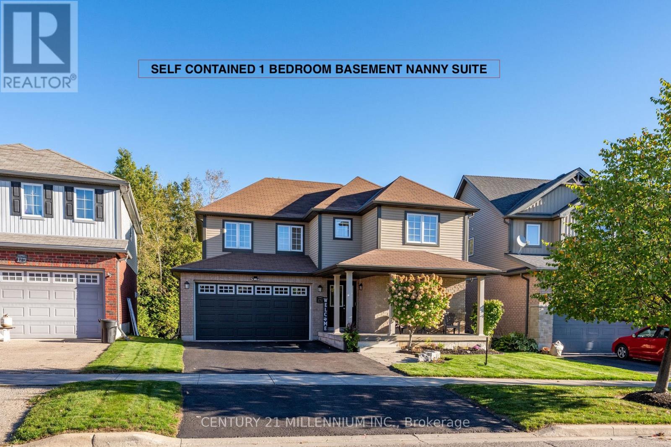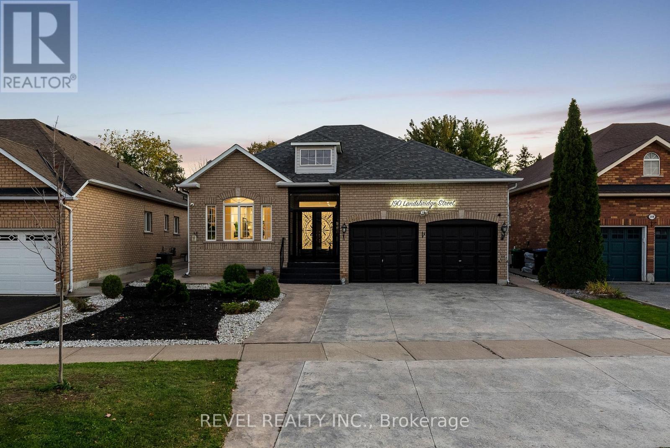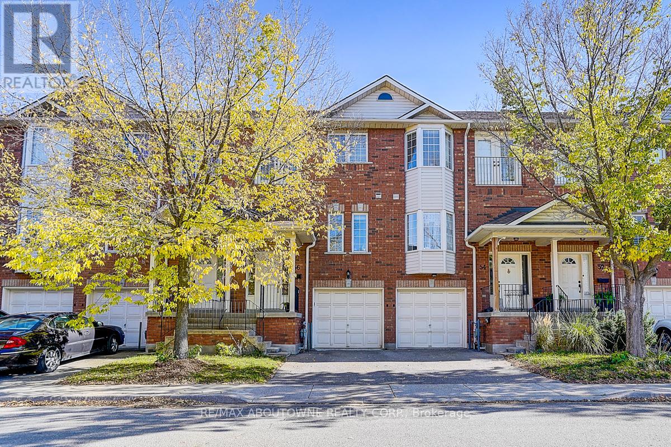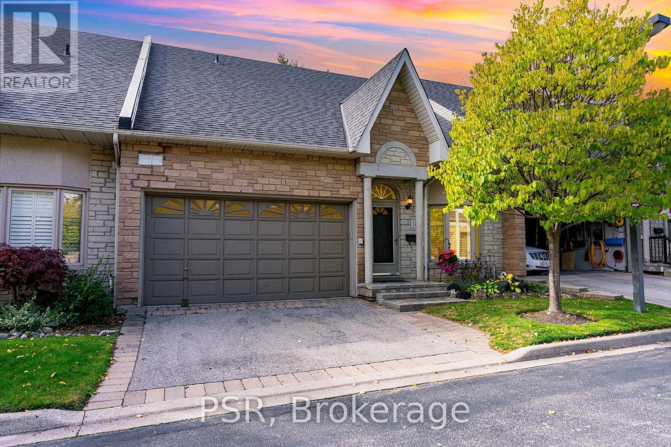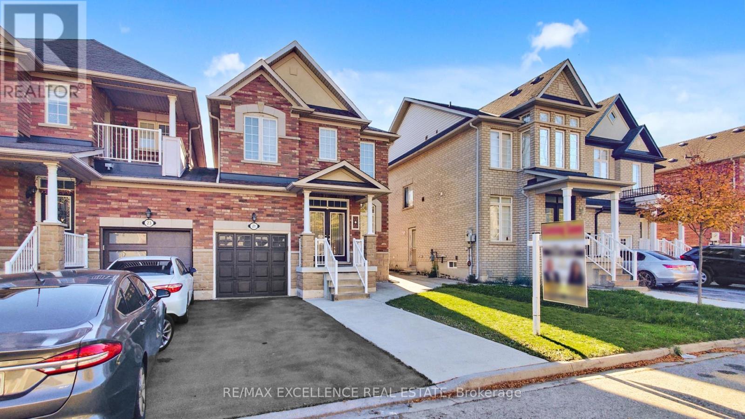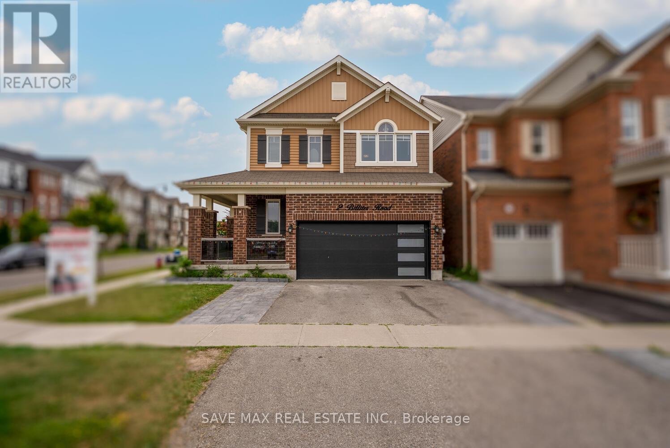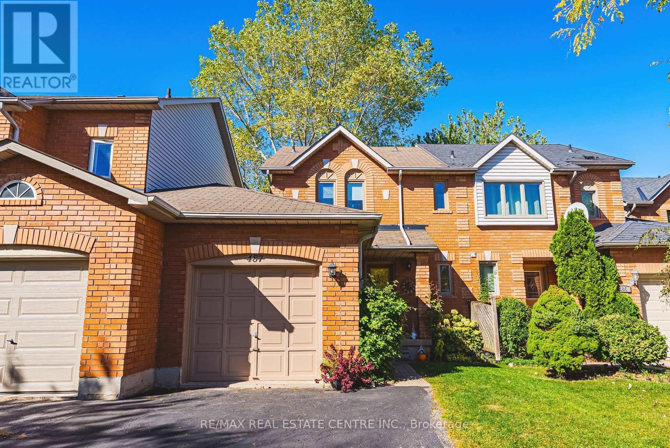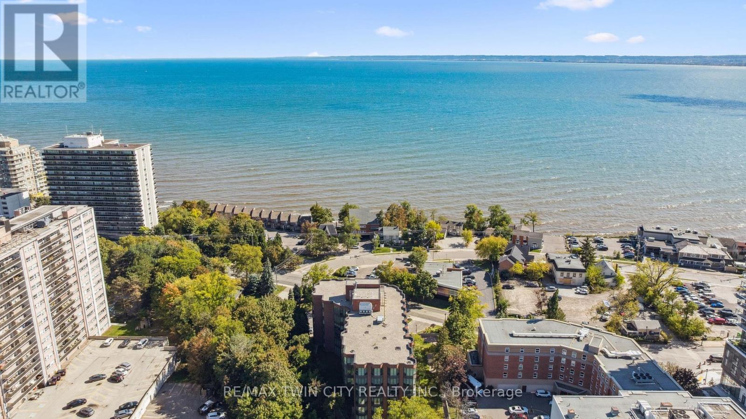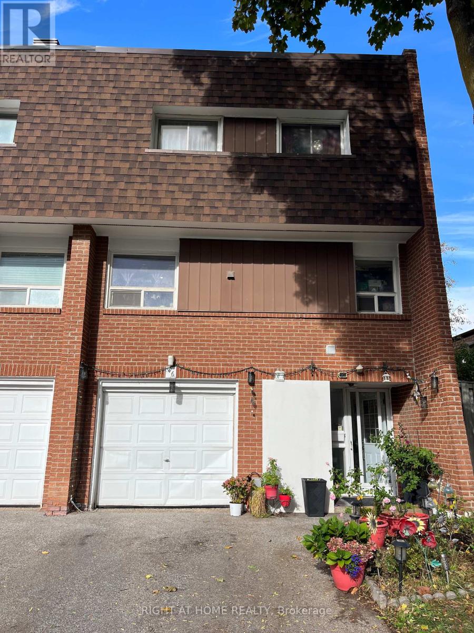3429 Eternity Way
Oakville, Ontario
Welcome to 3429 Eternity Way, an energy-star certified freehold townhome in Oakville's desirable Glenorchy community backing onto breathtaking plains and woods. With bright, open spaces, this home is move-in ready for modern family living. Step inside to an inviting open-concept main floor featuring 9-foot ceilings, elegant hardwood floors, and large windows that flood the home with natural light. The spacious living room is ideal for relaxing or entertaining, while the adjacent dining area provides the perfect setting for family meals. The chef's kitchen impresses with quartz countertops, stainless steel appliances, extended cabinetry, and a massive island, offering both function and style. Upgraded Hardwood stairs lead upstairs to the primary bedroom serving as a serene retreat complete with a walk-in closet with custom built-ins and a spa-inspired 4-piece ensuite featuring a freestanding tub, large glass-enclosed shower, and quartz vanity. Two additional bedrooms offer bright windows and ample closet space, sharing a beautifully appointed 4-piece bathroom. The convenience of an upper-level laundry room adds everyday ease.The large unfinished basement gives you the opportunity to expand the living space with a versatile recreation room, an additional bedroom, and a modern 3-piece bathroom-perfect for guests, teens, or a home office. Outside, enjoy a private backyard upgraded with stone steps and a massive interlock patio, ideal for relaxing or entertaining in the warmer months. Enjoy complete privacy in your fenced yard backing onto clear fields. Private driveway is separated from the neighbours and can be expanded to accommodate two cars. Carpet Free + Professionally finished closets throughout. Proximity to top-rated schools (Dr. David Williams Public School) + New upcoming Catholic Elementary and High School, Woodlot and walking trail to a nearby pond, shopping, hospital, and major highways including the 407, QEW, and GO Transit. (id:60365)
3108 Eden Oak Crescent
Mississauga, Ontario
This exceptionally maintained 4-bedroom, 4-bathroom detached home offers 3,160 sqft of beautifully designed living space on a quiet crescent, built by Eden Oak with a unique layout and outstanding curb appeal. Enter through impressive custom Fiber glass 8 foot doors into a grand open-to-above foyer with skylight and chandelier, filling the home with natural light and warmth. The main floor features separate formal living and dining rooms, a huge family room with a big bright window, and a chef's kitchen with quartz countertops, custom wood cabinetry, built-in pantry, gas stove, custom backsplash, and a bright breakfast area with large windows and walkout to the deck. The mudroom combines with the laundry room and includes built- in cabinets and direct access to double garage for added convenience. Upstairs, enjoy a large open den with skylight and pot lights-perfect as a second family room, office, or study area. The primary bedroom is a true retreat with a sitting area, large windows, a 4-piece ensuite with his and hers sinks, and a walk-in closet with organizers. The additional bedrooms are spacious and bright, including a standout fourth bedroom with arched windows full of charm and light. The fully finished basement features two large bedrooms, a sleek 3-piece bathroom, and a generous recreation room ideal for a home gym, theater, or extra family space. Located close to top-rated schools, major highways (403, 407, QEW), Clarkson GO, and shopping centers, this move-in ready home is perfect for a growing family and ready to impress your pickiest buyers. Property is virtually staged. (id:60365)
48 Bramcedar Crescent
Brampton, Ontario
Welcome to this beautiful 3+1 Bedroom, 3 Washrooms Semi-Detached Home In A Family-Friendly Neighborhood. Featuring a Front Porch, Bright Open-Concept Living Space, Dining Area, Family Size Kitchen Featuring Stainless Steel Appliances, Backyard Perfect For Relaxing with Privacy (No Home behind). The spacious primary bedroom offers a large walk-in closet and a private ensuite. All bedrooms are generously sized. Additional Bedroom & Family space in basement. Possible Separate Entrance Through Garage For Basement. High efficiency HAVC system to keep home comfort during summer & winter. Close To Schools, Parks, Shopping, And Easy Access To Highways 410 & 407. SS upgraded appliances : S/S Fridge (2023), Gas Stove (2022), Washer & Dryer (2019). Must See Don't Miss Out! (id:60365)
171 Elaine Drive
Orangeville, Ontario
Gorgeous detached home featuring a self contained 1 bedroom basement apt built by the builder with a walkout to the backyard, and large bedroom with 2 oversized egress windows, it's own laundry room, fantastic family home, located on a quiet street backing onto a greenbelt with walking paths, hardwood floors on main and second floor, with laminate flooring in the basement, eat in kitchen with granite countertops, family room combination overlooking ravine, large bright combination living and dining rooms, pot lights throughout main floor, 4 large principal bedrooms with ensuite off primary bdrm, walk-in closets in 3 of the bedrooms, upper floor laundry room. Great for extended families! Sound proof insulation between basement and main level as well as upgraded insulation underneath basement laminate flooring. Basement kitchen plumbed and wired for a built in dishwasher (id:60365)
190 Landsbridge Street
Caledon, Ontario
Welcome to 190 Landsbridge Street, Caledon, a home that truly redefines modern luxury living. From the moment you step inside, you'll realize you've never seen a home like this before.This 6-bedroom, 5-bathroom luxury bungalow has been fully renovated from top to bottom with over $300,000 in upgrades and offers a total living space of more than 3,200 sq. ft. - featuring 1,787 sq. ft. on the main floor and an additional 1,477 sq. ft. in the lower level. It sits on a spacious 48.16 X 160 ft lot with beautiful front and back landscaping that sets the tone for the elegance inside.The main-floor living room glows with warmth and features a magazine-style backlit wall with a 65-inch electric modern fireplace and a 75-inch (or larger) TV - and there's another matching feature wall in the basement! The chef's kitchen showcases a stunning waterfall island, built-in high-end appliances, and a cozy breakfast area perfect for family meals.The built-in bar even includes instant hot water for tea or coffee - because every detail here is truly top-notch.The basement is just as impressive, offering a kitchenette that can easily be converted into a full kitchen if desired. It's perfect for movie nights, guests, or multi-generational living. The Presidential Suite downstairs provides total privacy, a spa-like open ensuite, and heated floors in one of the washrooms.This home is ideal for large families, seniors, or couples living with parents - with minimal stairs, abundant storage, and every space designed for comfort and ease.Enjoy working from home in your main-floor office/den, park with ease in the double-car garage, and admire the stamped-concrete driveway built to last a lifetime.Step outside to your private, resort-style backyard with a pool - the perfect setting to host 15-20 friends and family while creating unforgettable memories.This home truly has it all - style, comfort, and luxury in every corner. (id:60365)
56 - 1130 Cawthra Road
Mississauga, Ontario
Stunning Approximately 2300 Sq.Ft Living Space Condo Townhouse Located In High Demand Heart Of Mineola's Most Prestigious Neighborhood. 9 Feet Ceiling On Main. Functional Layout Brings 3 +1 Spacious Bedrooms & 4 Washrooms. Sun-Filled Living/Family Room & An Office On Main. Kitchen W/ Eating Area. Finished Basement Walks Out To Private Backyard. Recent Renovations Include: Brand New Staircase, Quartz Kitchen Countertops & Backsplash, Fresh Painting & Engineered Hardwood Floors Throughout. Brand New Range Hood, 1 Year New Dishwasher & Refrigerator. Close To Top Ranking Schools. Minutes Access To QEW, GO TRAIN. Walk To Lakefront Promenade Park, Shopping & All Amenities. (id:60365)
17 - 1010 Cristina Court
Mississauga, Ontario
Welcome to Unit 17 at 1010 Cristina Court - a hidden gem in the heart of Clarkson Village! This rarely offered bungaloft townhome combines effortless main-floor living with open-concept design and ENDLESS potential. From the moment you enter, you're greeted by soaring 22-foot cathedral ceilings that flood the space with natural light and create a true sense of airiness and volume. The main level features a spacious primary suite with large windows overlooking greenspace, a sunny second bedroom and a massive living and dining area that flows seamlessly throughout. The home's layout offers the RARE opportunity to add a custom loft or mezzanine, ideal for a home studio, library, or guest retreat. Downstairs, a walk-out lower level offers a third bedroom, full bathroom, and in-law suite potential, ample space for guests, extended family! With abundant storage, an attached garage with custom workshop loft, and low-maintenance living, this home checks every box for comfort and flexibility. Set within a quiet, well-kept enclave, Cristina Court is one of Clarkson's best-kept secrets-just steps from Lakeshore Road West's boutique shops, cafés, restaurants, and everyday amenities. You're a short walk or 5-minute drive to Clarkson GO Station, with downtown Toronto reachable in under 30 minutes. Enjoy easy access to Rattray Marsh, Jack Darling Park, the Waterfront Trail, and Lakeside Park, plus nearby QEW/403/407 connections for effortless commuting. Highlights: Bungaloft layout with main-floor primary suite; 22-ft cathedral ceilings w/potential to add a loft; Walk-out lower level with in-law suite potential; Three bedrooms, two full baths, and attached garage parking; Private walkout terrace surrounded by mature trees; Prime Clarkson location near GO, shops, and lakefront. Discover the rare blend of space, serenity & convenience. Come see this beautiful home! Open House Sat/Sun 2-4pm with a complimentary pumpkin! (id:60365)
21 Overture Lane
Brampton, Ontario
Freshly Painted Thru-Out! Spacious 3+1 bedroom, 4 bathroom detached home located in a high-demand Brampton neighbourhood at Airport Rd and Bovaird Dr. This beautifully maintained property features a finished basement with an additional bedroom, washroom, and recreation room perfect for extended family or guests. Enjoy an abundance of natural light throughout, a garage-linked design, and parking for up to 4 cars. Conveniently situated close to all amenities, parks, schools, shopping, and transit services. Ideal home for families or couples seeking comfort, convenience, and a prime location! Highlights: Finished basement with bedroom, washroom & rec room Bright, open layout with tons of natural light, Garage-linked with parking for 4 cars, Perfect for families or couples looking for space & comfort ** This is a linked property.** (id:60365)
2 Billiter Road
Brampton, Ontario
Wonderful- Luxurious Detached House Fully Upgraded Corner Lot In One Of The Demanding Neighborhood In Northwest Area In Brampton, Immaculate 3 Bedroom + 2 Bedroom Finished Basement With Separate Entrance Home With 4 Washroom, Main Floor Offer Separate Living Room With Accent Wall/Pot Lights/Large Window, Gourmet Kitchen W S/S Appliances/Granite Counter/ Backsplash, Breakfast Area Combined With Kitchen With W/O To Deck With Gazebo To Fully Fenced Backyard To Entertain Big Gathering Situated In A Desirable Neighborhood, No Carpet Whole House, Oak Stair, 2nd Floor Offer Good Size Family Room With Window, Master W W/I Closet & 5 Pc Upgraded Ensuite With Double Sink,2 Good Size Room With Closet/Window With 4 Pc Upgraded Bath, Laundry Second Floor, Finished Basement Offer Open Concept Rec Room, 2 Bedroom With Window & No Closet, 4 Pc Upgraded Bath With Separate Entrance, Access From Garage To The House, Extended Driveway, Close To Mt Pleasant Go Station, Schools, Rec Centre, Library & Lots Of Other Amenities. (id:60365)
487 Taylor Crescent
Burlington, Ontario
Discover this 3-bedroom, 3-bath Freehold townhome, 3-car driveway, linked by garage on one side, nestled in Burlington's tranquil and picturesque Shoreacres community, one of the city's most desirable areas. This exceptional location offers the perfect balance of serenity and convenience, with everything you need just moments away. Enjoy a short stroll to Lake Ontario and the historic Paletta Lakefront Park. You're also just minutes from downtown Burlington, with its vibrant mix of boutique shops, cafés, and award-winning restaurants. For recreation and family fun, Nelson Park is nearby, complete with a swimming pool, splash pad, sports fields, and scenic walking paths. Outdoor enthusiasts will love Centennial Trail, a breathtaking 15.9 km route ideal for walking, jogging, or cycling, with convenient access just minutes from your doorstep. Commuting is effortless with Appleby GO Station, public transit, and easy access to the QEW all nearby. This home offers a rare combination of lifestyle, location, and convenience perfect for families, professionals, and anyone who loves the best of Burlington living. (id:60365)
401 - 2121 Lakeshore Road
Burlington, Ontario
Welcome to boutique living at Village Gate, in one of Burlington's most sought-after Lakeshore areas. This 2 bed plus den, 2 bath corner suite offers over 1,500 square feet of thoughtfully planed living space with a quiet treed setting and peaceful views of the manicured grounds, Rambo Creek and Lake Ontario. Designed for style and functionality, the updated kitchen features quartzite counters, stainless-steel appliances, glass subway tile backsplash, under cabinetry lighting, a moulded tray ceiling, pot lights, and a breakfast bar. The open concept living and dining areas enjoy eastern exposure, filling the space with natural light through the tree-lined windows and the generous layout grants enough room for multiple seating areas to entertain comfortably. An adjacent den with French doors, California shutters and glimpses of the lake provides an ideal space for a home office, reading room or dinette. The primary suite is equipped with a large walk-in closet, custom organizers and a 5-piece ensuite with marble vanity, his and her sinks, standalone shower, and tiled jetted tub. Additional highlights include a spacious second bedroom, a 3-piece bath with glass shower, side by side in-suite laundry, a front coat closet, custom walk-in pantry, built-in closet organizers, and a separate storage locker. Residents enjoy the benefits of underground parking, ample visitor parking, and condo fees inclusive of all utilities, cable, and internet. The updated lobby, meticulous grounds, well-managed community and quiet atmosphere from its exclusive 39 suite capacity make living at Village Gate a pleasure. Located within walking distance to downtown shops, cafés, restaurants, Spencer Smith Park, the waterfront trail, hospital, and major highways, this residence offers a refined, low-maintenance lifestyle with every convenience at your doorstep. (id:60365)
46 - 452 Silverstone Drive
Toronto, Ontario
4 Br Townhouse like a semi-detached corner unit. With A Finished Bachelor Suite Basement Apartment Located In A Very High Demand Location Close All Amenities. High Efficiency Furnace and AC 2025 . Extremely Large End Unit With A Finished Basement with kitchen And Close To Ttc. Brampton, Mississauga Transit. Hwy, Shopping, College And University. (id:60365)

