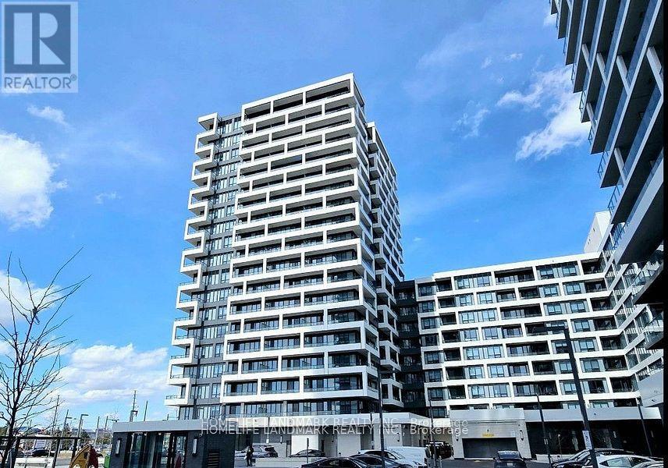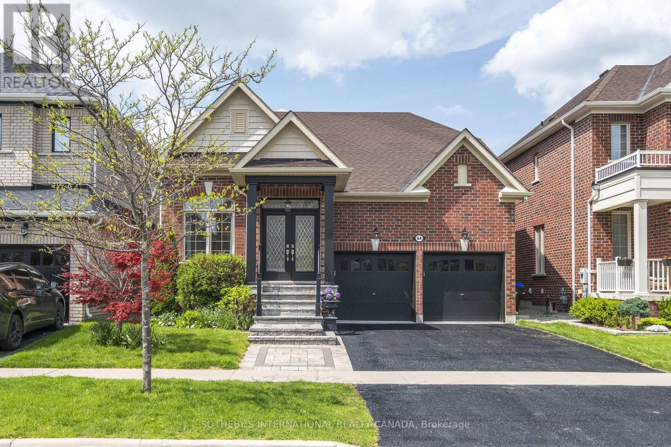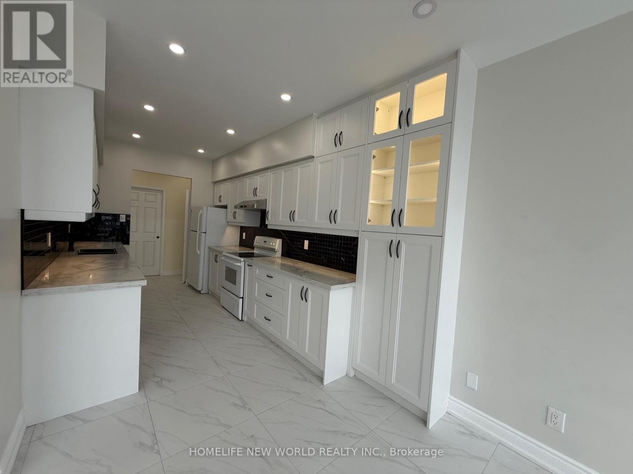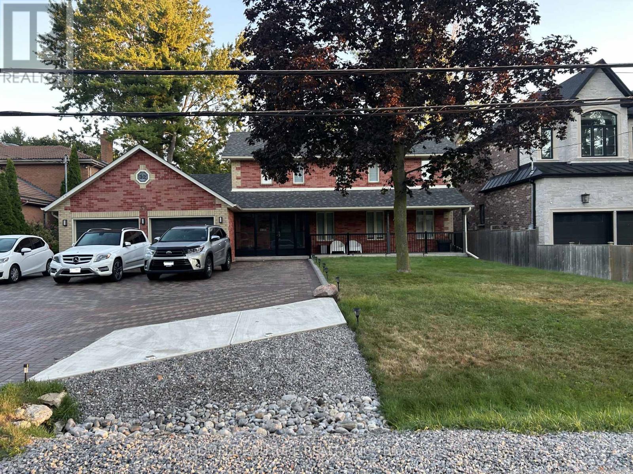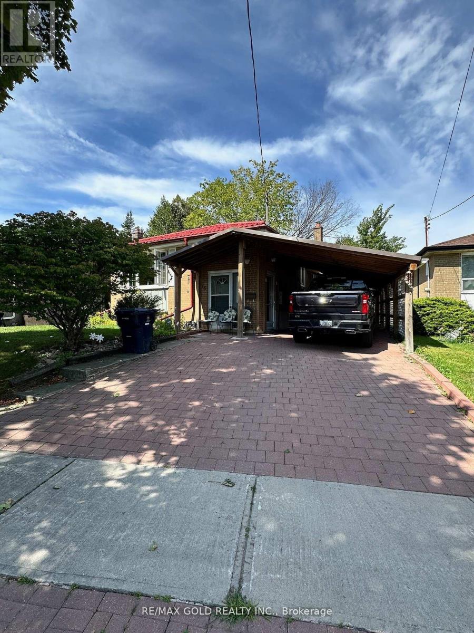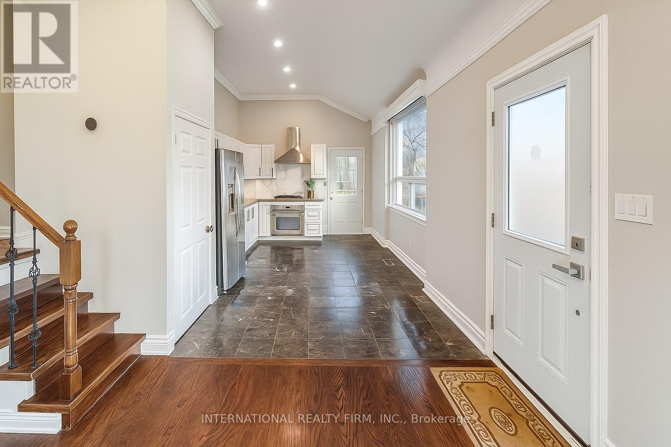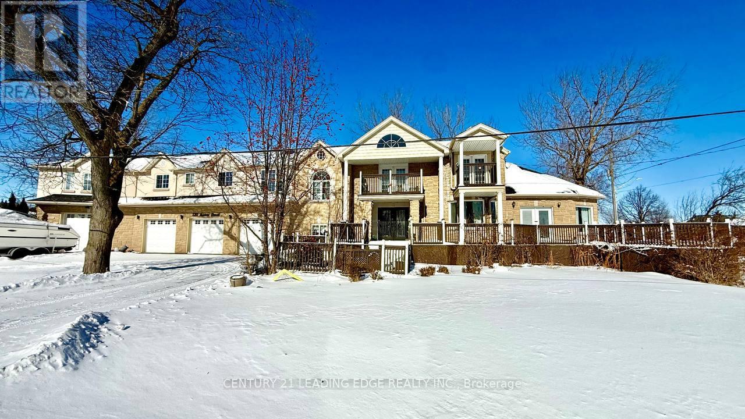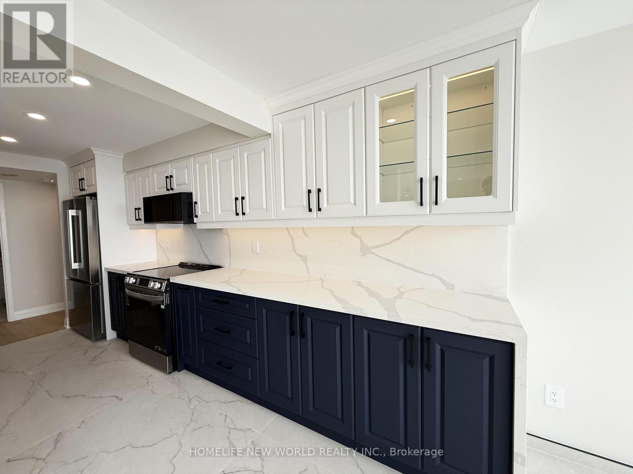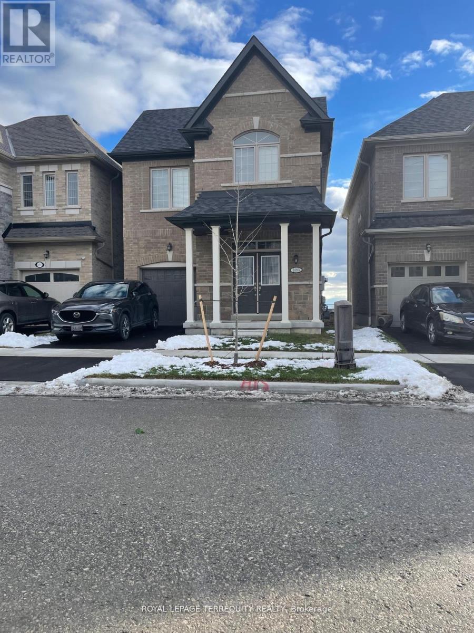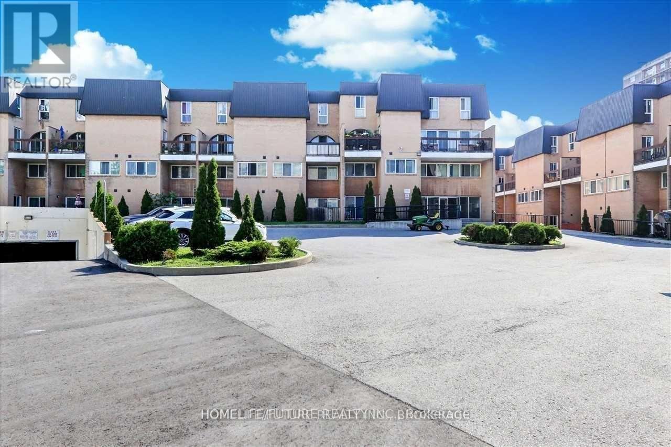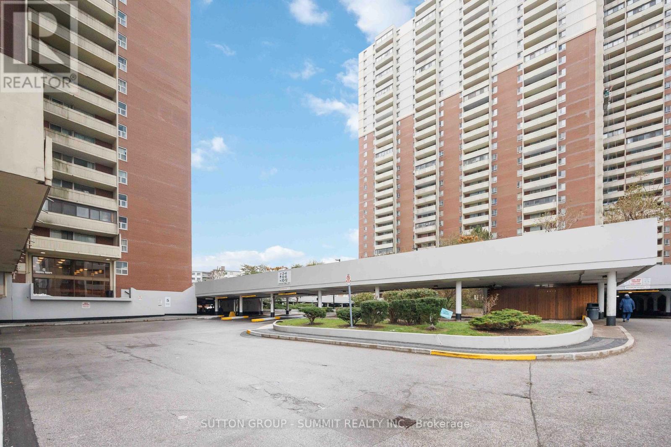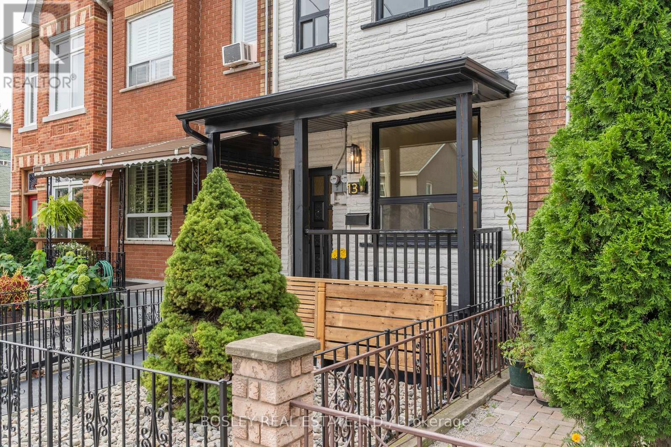Ph08 - 38 Water Walk Drive
Markham, Ontario
Move in March 1st 2026! Riverview Luxury Condo in the Heart of Downtown Markham 1+1 BEDROOM on PENTHOUSE *Well-lit, roomy, and functional space* Laminate flooring throughout * Conveniently located near Hwy 407/404, Top-rated schools (Unionville HS). Steps to restaurants, entertainment, supermarkets, banks, Cineplex, and public transit * Enjoy 24-hour concierge service, a gym, a pool, rooftop terrace with BBQ, games room, library, lounge, patio, and versatile multipurpose room, and more. Kitchen island with S/S stove, microwave, and fridge. Built-in dishwasher and fridge. Washer and dryer included. Window coverings provided. Parking included. (id:60365)
64 Weaver Terrace
New Tecumseth, Ontario
Spring is around the corner-now is the perfect time to make your move! Stunning detached bungaloft, perfectly nestled on a quiet, family-friendly crescent in the heart of Tottenham. Offering 2,580 sq. ft. of beautifully finished living space, this elegant home features four spacious bedrooms and 3.5 tastefully designed bathrooms.The sun-filled dining room showcases elegant arched windows, wainscoting, smooth ceilings, and crown moldings-ideal for hosting memorable gatherings. The chef-inspired kitchen is a true showpiece, complete with built-in Bosch appliances, including double ovens with a warming tray and electric cooktop, a stylish center island with seating, and beveled quartz countertops.The open-concept living room impresses with vaulted cathedral ceilings, custom crown molding, a cozy fireplace, and dramatic floor-to-ceiling garden doors that seamlessly blend indoor and outdoor living.Step outside to your private backyard oasis featuring a heated in-ground pool and interlock stone patio, surrounded by privacy fencing-perfect for relaxing or entertaining in total comfort.The main-floor primary suite offers a luxurious three-piece ensuite with a seamless glass shower and custom dressing vanity. A second main-floor bedroom provides flexibility as a home office or nursery. Upstairs, you'll find a generous secondary suite and a fourth bedroom with a shared bath-ideal for family or guests.Impeccable finishes throughout include hardwood flooring, smooth ceilings, pot lights, and crown molding. A spacious two-car garage completes this exceptional property.This is your chance to dive into an extraordinary lifestyle. Don't wait-book your private showing today and make this dream home yours before it's gone! (id:60365)
Ph10 - 4725 Sheppard Avenue E
Toronto, Ontario
Be The First To Enjoy This Stunning, Fully Renovated Luxury Condo-Every Inch Brand New From Top To Bottom! This Spacious 2-Bedroom, 2-Bathroom Suite Offers 1,400 Sq Ft Of Modern Elegance With 9 Foot Smooth Ceilings And Pot Lights Throughout. The Gourmet Eat-In Kitchen Shines With Quartz Countertops, And Elegant Backsplash, Creating The Perfect Blend Of Style And Function. Both Spa-Inspired Bathrooms Feature Premium Fixtures And High-End Finishes For Ultimate Comfort. The Suite's Sun-Filled Southwest Exposure Floods The Space With Natural Light And Showcases Breathtaking Downtown Toronto Skyline Views. Enjoy Hassle-Free Living With High-Speed Internet, Cable TV, And Two Parking Spots Included. This Resort-Style Building Offers Exceptional Amenities-Indoor/Outdoor Pools, Fitness Centre, Tennis And Squash Courts, Sauna, And Party Room. Located In A Prime Agincourt Neighborhood, Just Minutes To Highway 401, TTC At Your Doorstep, McCowan Subway, Scarborough Town Centre, And Top-Rated Schools. A Truly Move-In-Ready Gem In A Vibrant, Family-Friendly Community! (id:60365)
Bsmt - 32 Euclid Avenue
Toronto, Ontario
2-Bedroom, 1 Bathroom, Legal Basement Apartment For Lease - Approx. 1,300 Sq Ft, Newly Built Legal Basement Apartment Available For Rent In A Quiet Neighborhood. Conveniently Located Less Than One Minute From Highway 401 At Meadowvale Rd / Toronto Zoo, Large Windows Providing Natural Light And Proper Egress, Separate Entrance, Separate Laundry (Washer & Dryer), 1 Parking Space, Appliances Include Cooking Range, Range Hood, And Refrigerator, Plenty Of Storage Space Close To University Of Toronto And Centennial College, 1-Minute Walk To TTC Bus Stop, Near Pan Am Centre And Toronto Zoo, Utilities Included (Heat, Hydro And Water) (id:60365)
Upper - 76 Pandora Circle
Toronto, Ontario
Spacious and well-maintained home in a quiet, family-friendly neighbourhood of Scarborough. This property features 3 bright bedrooms, 2 updated bathrooms, and a functional layout with a large living and dining area. The kitchen offers ample storage and modern appliances. Enjoy a private backyard, perfect for relaxing or entertaining. Conveniently located close to schools, parks, shopping, TTC, and transit with easy access to Hwy 401. Driveway parking available. Ideal for families or professionals seeking a comfortable and move-in-ready home. (id:60365)
9 Benshire Drive
Toronto, Ontario
Client RemarksExcellent Opportunity To Own A Beautiful, Huge Lot Property. Build a second house in the backyard. In A Quiet Neighborhood. Recently Renovated Side Split Bungalow With Quality Improvements. Include Ss. Appliances: New Cooktop, Heat Pump (2024). Hardwood Flooring, Marble Tiles, Light Fixtures, Pot Lights, Crown Molding. Close to TTC, New Upcoming Subway Station, Park, 401, School. Quiet Neighborhood. (id:60365)
120 Hunter Street
Whitby, Ontario
Stunning mansion-style residence in the prestigious Powell Rd neighborhood! This exceptional home offers 5 spacious bedrooms, 4 bathrooms, rare 3-car garage parking, and bright south exposure providing abundant natural light throughout. Ideal for large or multi-generational families seeking space, comfort, and privacy. Prime location just a 2-minute walk to a major plaza featuring FreshCo, Shoppers Drug Mart, restaurants, coffee shops, Dollarama, and more. A truly rare lease opportunity in an elite community. (id:60365)
1710 - 4725 Sheppard Avenue E
Toronto, Ontario
Be The First To Enjoy This Stunning, Fully Renovated Luxury Condo-Every Inch Brand New From Top To Bottom! This Spacious 2-Bedroom, 2-Bathroom Suite Offers 1,400 Sq Ft Of Modern Elegance With Smooth Ceilings And Pot Lights Throughout. The Gourmet Eat-In Kitchen Shines With Brand-New Stainless Steel Appliances, Quartz Countertops, And A Matching Quartz Backsplash, Creating The Perfect Blend Of Style And Function. Both Spa-Inspired Bathrooms Feature Premium Fixtures And High-End Finishes For Ultimate Comfort. The Suite's Sun-Filled Southwest Exposure Floods The Space With Natural Light And Showcases Breathtaking Downtown Toronto Skyline Views. Enjoy Hassle-Free Living With High-Speed Internet, Cable TV, And Two Parking Spots Included. This Resort-Style Building Offers Exceptional Amenities-Indoor/Outdoor Pools, Fitness Centre, Tennis And Squash Courts, Sauna, And Party Room. Located In A Prime Agincourt Neighborhood, Just Minutes To Highway 401, TTC At Your Doorstep, McCowan Subway, Scarborough Town Centre, And Top-Rated Schools. A Truly Move-In-Ready Gem In A Vibrant, Family-Friendly Community! (id:60365)
1095 Skyridge Boulevard
Pickering, Ontario
Live In a Detached Home In The New Seaton Community. This Home Features 3 Bedrooms And 3 Bathrooms. Open Concept Modern Design. Large Eat-In Kitchen With Large Island And Stainless Steel Appliances. The primary bedroom has a large walk-in closet, a 5-piece ensuite bath, a walk-in shower, double sinks, and a Soaker Tub. 2nd Floor Laundry. Hardwood Floors Throughout the Main Floor. Close To All Amenities. Mins To Hwy 407, 412, 401 & Pickering Go Station. Pictures were taken before the tenant moved. (id:60365)
1046 - 100 Mornelle Court
Toronto, Ontario
Great Location Morningside/Ellesmere/401 Spacious 3 Bedrooms Two-Level Condo Townhouse, Fabulous Investment Opportunity &/Or First Time Homebuyer. Live In As Is, Or Renovate To Your Taste. Open Concept Living/Dining Room Area With A Private Direct Walk-Out and Convenient Access To A Children Playground. Spacious 3 Bedrooms, 2 Full Washrooms, Condo Townhouse, Ensuite Laundry, Walking Distance To Centennial College, U.T.S.C., Pan Am Sports Centre, Hospital, Shopping, Hwy 401 & T.T.C. (id:60365)
2110 - 5 Massey Square
Toronto, Ontario
Welcome to this stunning, must-see hidden gem in East York, offering an incredible lifestyle with unbeatable convenience! Located on the 21st floor, this modern, open-concept 2-bedroom unit boasts nearly 1,000 sq ft of finely finished living space, making it perfect for families, young professionals, and savvy investors seeking value and premium facilities. Step inside to discover a bright, airy residence featuring gorgeous, high-end finishes throughout. The kitchen is a delight, complete with quartz counters, a stylish tile backsplash, and sleek stainless steel (S/S) appliances. Beautiful laminate flooring flows through the main living area, complemented by an extra-long hallway featuring mirrored closets for elegance and ample storage.A significant asset is the oversized en-suite locker, which is functional enough to be utilized as a dedicated den or quiet home office! Enjoy the outdoors on the large private balcony, finished with durable composite flooring, which offers a beautiful South Lake View.This building offers state-of-the-art amenities that truly can't be beat-it's like having a recreation center at your doorstep! Fitness & Wellness: Enjoy a fully equipped Exercise Room, Sauna, Steam room, and classes like Zoomba. Access an indoor lap pool, plus courts for Squash, Tennis, and Basketball Training. Family & Community: Features include a Children's Playground, on-site School, Day Care, and Library.Convenience: Enjoy a dedicated Car Wash area, on-site Convenience Store, and affordable extra Storage options.This incredible condo is situated perfectly for modern living, a quick walk to Victoria Park Subway Station, making the commute a breeze-it's only a 20-minute ride to the Downtown Core! Maintenance Fee is all-inclusive of utilities. Everything is steps away, including shopping, entertainment, and places of worship.This is a MUST SEE to appreciate the space, facilities, and incredible value! (id:60365)
2 - 13 Mansfield Avenue
Toronto, Ontario
This Main Floor Unit Has Been Beautifully Renovated With Tasteful Finishes And Details. Great Outdoor Space, Perfect For Hosting BBQ's And Entertaining Friends. Located Right In The Heart Of Everything That Trinity-Bellwoods And Palmerston-Little Italy Has To Offer. (id:60365)

