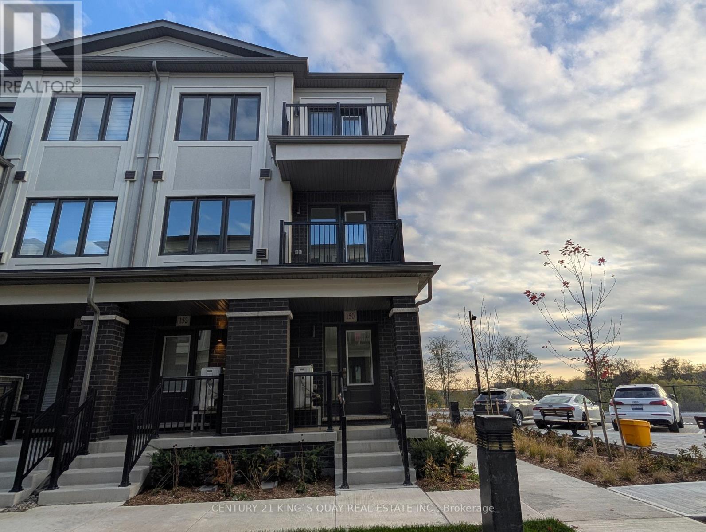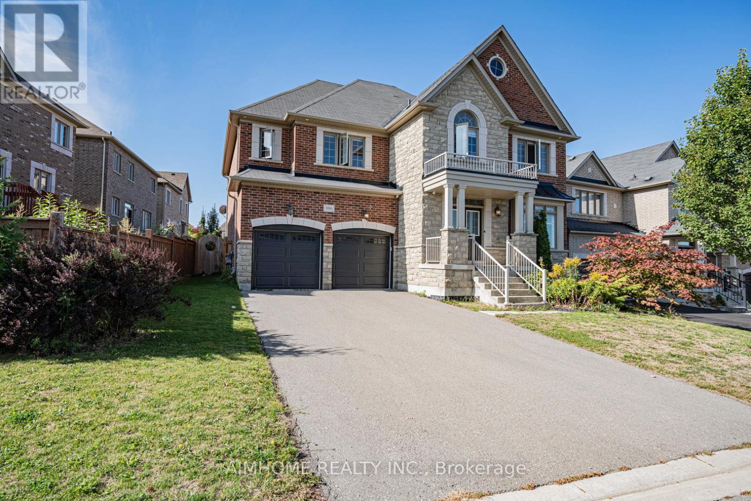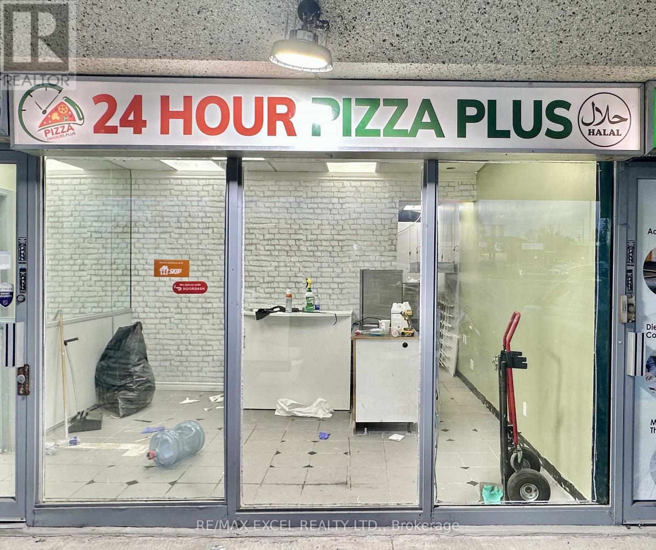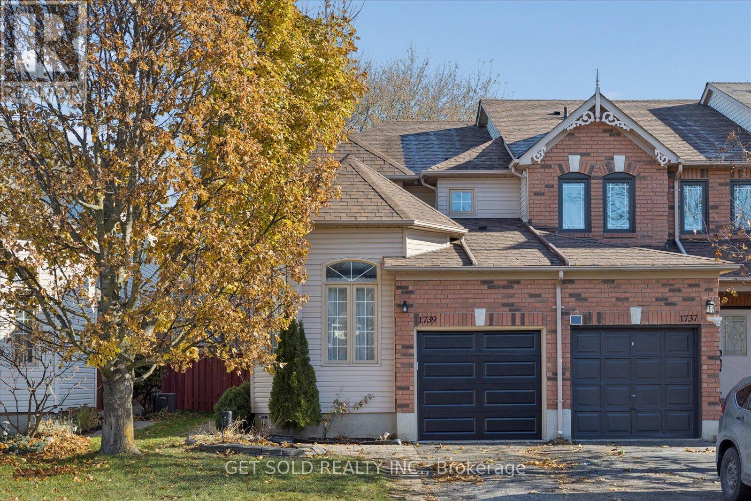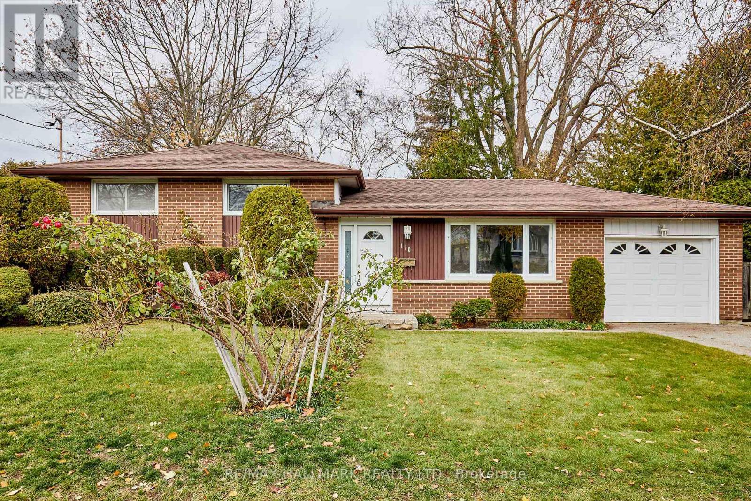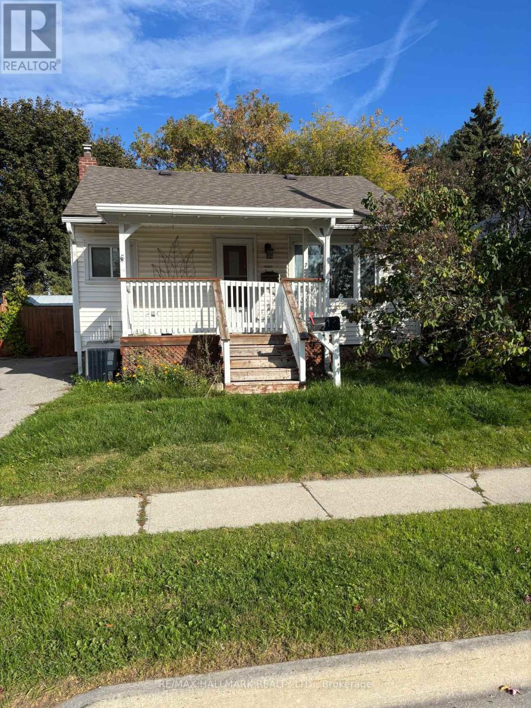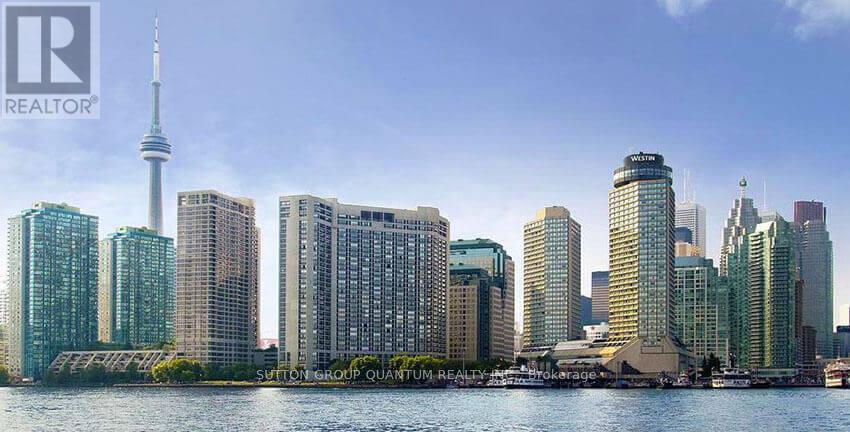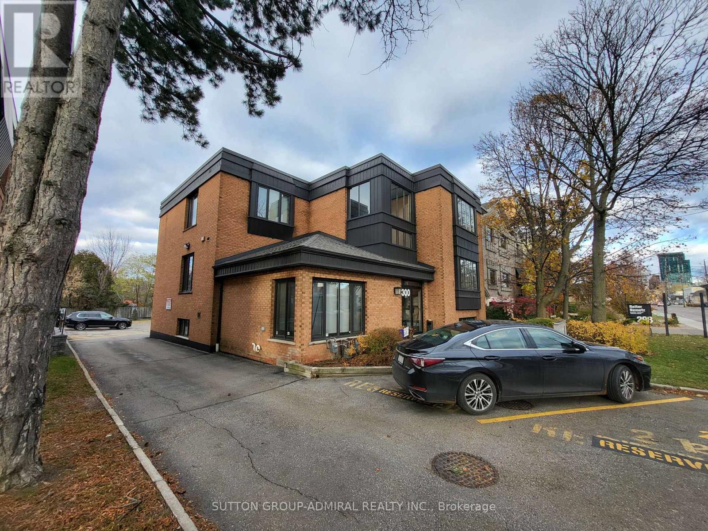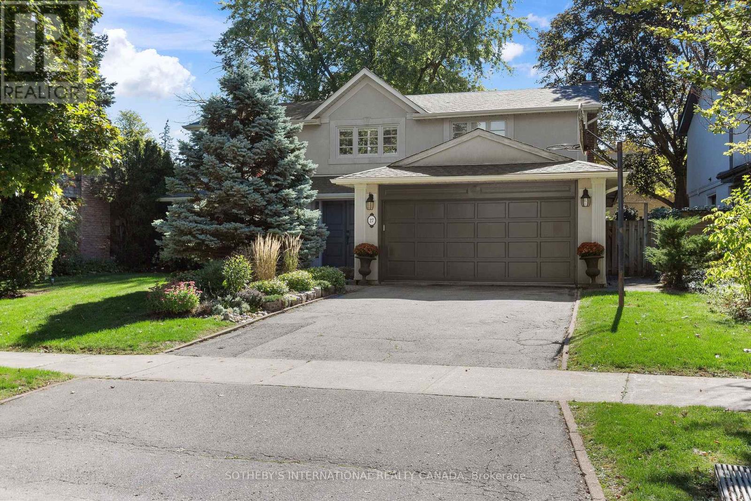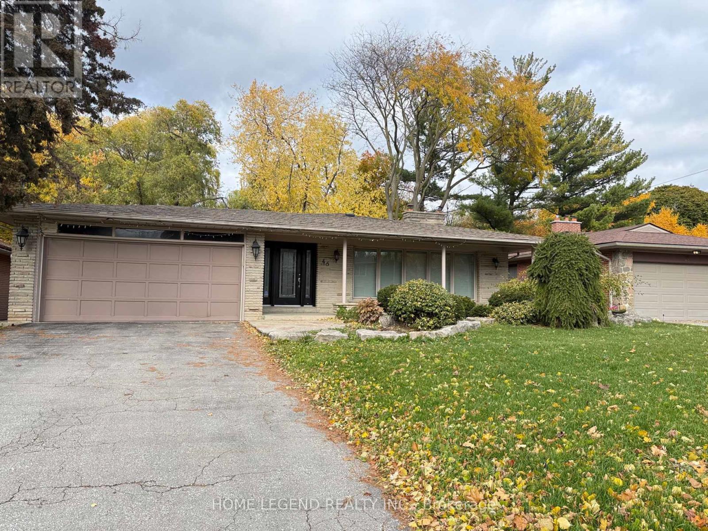150 Matawin Lane
Richmond Hill, Ontario
Brand New Never Occupied Luxury Quality Built Condo Townhome across from Gorgeous Ravine adjacent to Children Playground & Visitor Parking right besides Prestigious Bayview Hill Area closed by Prominent Schools, Community Centre, Park, Shopping, Highway etc. Laminate Flooring & Oak Stairs throughout. Open Concept Design Living/Dining/Kitchen Walkout to Balcony overlooking Ravine, Primary Bedroom with Ensuite Bathroom & Built-In Closet Walkout to Balcony overlooking Ravine, 2nd Bedroom with Built-in Closet & Large Window, Main Floor Office can be 3rd Bedroom. Finished Basement with Den & Laundry & Bathroom, Designer Luxury Finishings Thruout. (id:60365)
986 Wilbur Pipher Circle
Newmarket, Ontario
Price plunge 230k!!! A Must See Home!See is believe ! showing 10+++! Premium 62ft Lot W/App. 3700 Sqft Above Ground Plus Fin Basement.9' Ceilings on the Main & 2nd Floor, Incredible Open Concept Layout, Private 3rd Flr Loft W/O To Balcony, Designed And Decorated By An Interior Designer For A Luxe Transitional Look! Upgraded From Top To Bottom W/Hand scraped Hardwood Throughout, Over 150 Pot lights, Wainscoting In Main Hall, Living/Dining & Upper Hall, Smooth Celling, Crown Moulding, Waffled Ceiling In Kitchen, Built In Entertainment Wall In Family Room, Grommet Kitchen W/Granite Counter,Centre Island, Backsplash, 2nd Flr Laundry,Luxurious 5 Piece Ensuite With Quartz Counters and Glass Shower, CVAC. No Sidewalk,Close To 404,Parks,Supermarket.new Costco. (id:60365)
163 Lebovic Campus Drive
Vaughan, Ontario
Luxury Executive Townhome Built By Vogue Homes With 4+2 Bedrooms & 4 Washrooms. Modern Comfort, And Functionality with Soaring 10 Ceilings On The Main Floor, A Bright Open-Concept Layout, And High-End Finishes Throughout, Including Hardwood Flooring, The Designer Kitchen Is A Showstopper With Quartz Countertops, Huge Island And Top-Of-The-Line Stainless Steel Appliances. The Main Level Offers A Full In-Law Suite With Walk-Out to Deck And 3 Pc Washroom,The Ground Level Has Access to Green Backyard. The Landscaped And Interlocked Front And Back Yards Provide A Low-Maintenance Outdoor Retreat. Located Just Steps From Top-Rated Schools, Parks, Trails, Shopping, Dining, And Public Transit. A Rare Blend Of Luxury Living And Everyday Convenience, Ideal For Both Extended Families And Discerning Downsizers. (id:60365)
109 - 2425 Eglinton Avenue E
Toronto, Ontario
Located beneath an office building, this former pizza shop is ready for a new operator. It is ideal for anyone looking to run a pizza restaurant or a take-out cafe. Lots of offices in the building and great spots for delivery and take-out. Tenant pays their own Hydro, Gas and Water. (id:60365)
1739 Woodgate Trail
Oshawa, Ontario
Totally Upgraded, Immaculate Open Concept End Unit Townhome, Located on a Quiet Street in a Sought After Area. Strip Hardwood Floors & Ceramics On Main & Second Floors. Hardwood Staircase. Large Living Room With Floor To Ceiling Windows & Spacious Dining Room. Large Eat-in Kitchen With Breakfast Area Open to the Main Floor Family Room French Doors Walk-out to Deck Overlooking the Private Fully Fenced Garden.Master bedroom has a 4 Piece En-suite and Walk-in Closet. The Finished Basement has a Rec Room, Bedroom, 2 Piece Bathroom, Laundry, Storage and Broadloom. Entrance to the House from the garage. Close to Schools, Stores & Transportation. ***A Beautiful Home Not To Be Missed*** (id:60365)
170 Orchard View Boulevard
Oshawa, Ontario
Just in time for Christmas! Charming detached side split in a quiet, established North Oshawa neighbourhood. This mid-century-modern-inspired home offers bright principal rooms, oversized windows, and a functional multi-level layout with great potential for updating and personalization. Features a spacious living/dining area, large kitchen footprint, three bedrooms, and a cozy lower-level family room. Generous fenced backyard and ample parking. Close to schools, parks, shopping, and transit. A fantastic opportunity to own a solid home with character and room to grow. (id:60365)
261 James Street
Oshawa, Ontario
Welcome to 261 James St in Oshawa. The charming detached bungalow boasting open concept living. The living room and dining room have laminate throughout with functional flow into the kitchen for entertaining. The basement is finished with a stand alone gas fireplace to add to the coziness this home offers. A large deck out in the private yard with a 12' x 12' wooden shed. (id:60365)
27 Thomas Mulholland Drive
Toronto, Ontario
Welcome to discover the modern four-story freehold townhome in magnificent 593-acre Downsview Park. Move in today. Option to include furniture. Just bring in your luggage. This sophisticated home boasts 3 bedrooms with a cozy backyard, 2 rooftop terraces, 1 secured parking garage with 2 doors, plus visitor parkings. Premium upgrades throughout. White oak hardwood staircases & laminate floors for easy maintenance. Enlarged windows & open layout allow abundance of natural light & airy space. Updated lighting fixtures, window draperies, top-down bottom-up adjustable shades included. Dream Chef's kitchen with upgraded gas stove, stainless steel appliances, quartz countertops, movable island & sleek cabinetry. Fashionable baths with high grade hardware, cultured marble vanity tops & integrated sinks. Exceptional Primary Bedroom Ensuite boasts entire 3rd floor. Enormous filmed windows, walk-in closet, glass shower, ceramic tile deck structure, along with a spa-like built-in soaker tub for an unparalleled relaxation and rejuvenation in your own place. 4th floor sunlit sitting area wall out to both terraces. Bright & versatile living merges indoor & outdoor space for year-round retreat. Lower floor features b/i sitting bench, extra storage under stairwell & direct access to underground garage. For those seeking an extraordinary lifestyle, this home enjoys impressive wealth of urban park neighbourhood, oasis greenery, and large groups of exercise amenities. Popular children's playgrounds, dog park, pond waterfront scenery, hilltop views, circuit and bicycle trails, waterpark, skateboarding, sport fields, arenas, tennis courts, fire pits, beautiful sittings, awarded public arts & musical concert halls all within the park. Stay active and healthy with free outdoor fitness equipment & well-being facilities for all ages. This superb location is also close to TTC subway, hospital, universities, Yorkdale Shopping, and downtown Toronto. A truly affordable luxury to call a home. (id:60365)
1617 - 55 Harbour Square
Toronto, Ontario
Welcome To The Prestigious Lakefront HarbourSide Residences At Harbour Square. This Huge 1 Bedroom + Den Corner Suite Features Approximately 1277 Square Feet. Bright Floor-To-Ceiling Windows With Broadloom Flooring Throughout The Living Areas Overlooking The Love Park. A Spacious Sized Bedroom With A Walk-In Closet & Juliette Balcony Lake Views. This Suite Layout Has The Potential To Also Be Converted Into 2 Bedrooms & 2 Baths. Enjoy 1st Class Luxurious Resort Like Amenities Including An Exclusive Residents Only Private Shuttle Bus. Steps To Toronto's Harbourfront, The Underground P.A.T.H., Union Station, The Financial & Entertainment Districts. Minutes To The C.N. Tower, Rogers Centre, Ripley's Aquarium, Scotiabank Arena, Queens Quay Terminal, St. Lawrence Market, Restaurants, Cafes & HTO Beach. 1-Parking Space, Hydro Electricity, Basic Cable & Internet Is Included. E-Mail Elizabeth Goulart - Listing Broker Directly For A Showing. (id:60365)
100 - 300 Sheppard Avenue W
Toronto, Ontario
*** FABULOUS NEWLY RENOVATED SELF CONTAINED OFFICE SUITE *** SHEPPARD YONGE AREA *** 2 VERY LARGE PROFESSIONAL OFFICES *** KITCHENETTE *** ENSUITE WASHROOM *** BOARD ROOM *** 2 DESIGNATED PARKING SPOTS INCLUDED *** FULLY AIR CONDITIONED *** GREAT BOUTIQUE OFFICE BUILDING ON SHEPPARD AVENUE WEST *** TTC STOP IN FRONT OF BUILDING *** WELL MANAGED BUILDING *** HIGH SPEED INTERNET *** FABULOUS LOCATION *** (id:60365)
27 Bamboo Grove
Toronto, Ontario
Bright, expansive and perfect for everyday living. Nestled on a quiet tree-lined crescent where families strive and community runs strong, walk to Denlow school and Banbury community centre and park. Fabulous landscaped front garden full of perennials and a basketball hoop on the double drive. Lovely double door entrance, skylight, marble floors and 3 double hall closets. It also boasts formal living and dining rooms with hardwood floors and built-in sound system. This larger than most 4 + 2 bedroom home with 5 bathrooms, 2 ensuites ,offers recent updates and graceful functionality with its extra 4 foot addition across the back of the kitchen and family room. As a result you get modern family living with an extra large eat-in kitchen with a walk-out to fenced back garden and a larger family room with gas fireplace. The most recent upgrades, refreshed laundry room with separate side door entrance, brand new main floor powder room and basement finished with a large recreation/tv room and 2 more bedrooms, 3 piece bathroom, a walk-in cedar closet among the ample storage. The Large primary has a wall to wall built-in closet with drawers, shelves and hanging, walk-in closet and newer ensuite with heated floors and a heated towel rack. Three more bedrooms, one with a built-in desk, drawers and shelves and another with a newer ensuite. All three are a good size and have double closets.Fabulous family home in the coveted Denlow area. (id:60365)
46 Hawksbury Drive
Toronto, Ontario
Beautiful 3+2 Br, 3 New Renovated Bath Family Home for Rent in Prestigious Bayview Village! Spacious and elegant home with a private backyard oasis featuring an in-ground pool, built-in gas BBQ, and two decks. Bright kitchen with island, granite counters, built-in stainless steel appliances, and sunken breakfast/garden area with built-in saltwater aquarium, generous living space throughout.Conveniently located steps to TTC, Bayview Village Mall, restaurants, Hwy 401, Elkhorn PS, Bayview MS, and Earl Haig SS. (id:60365)

