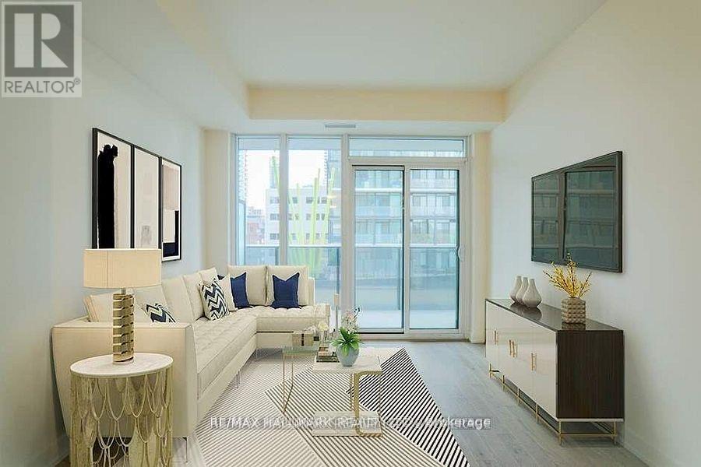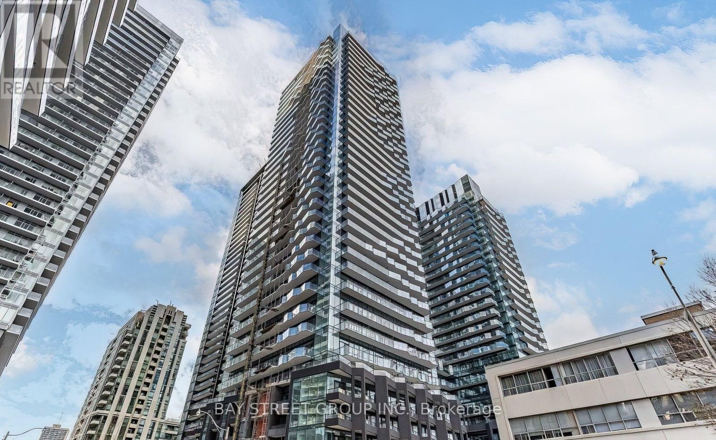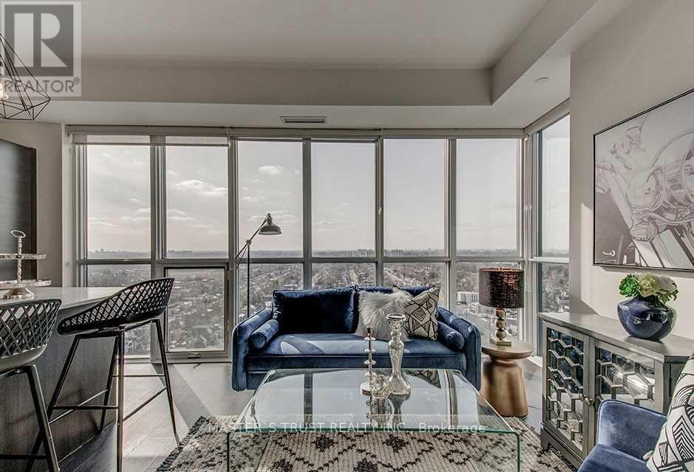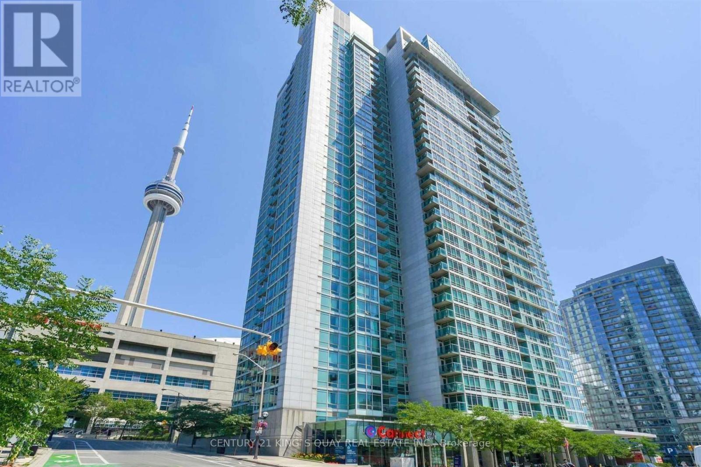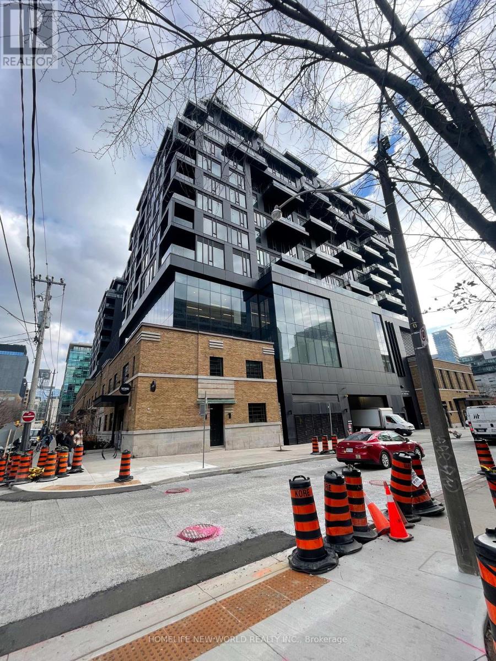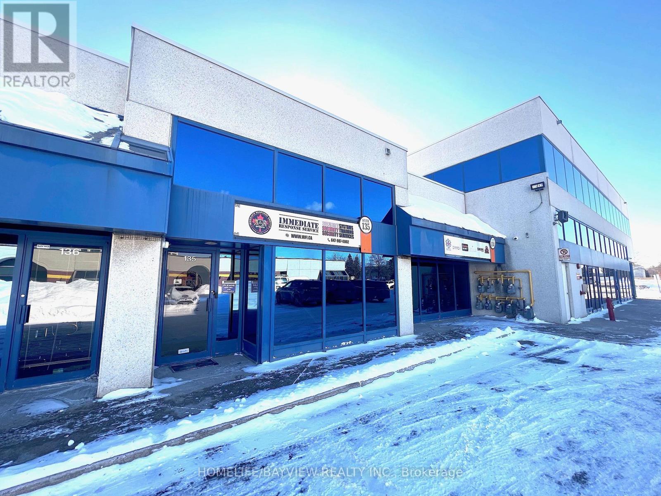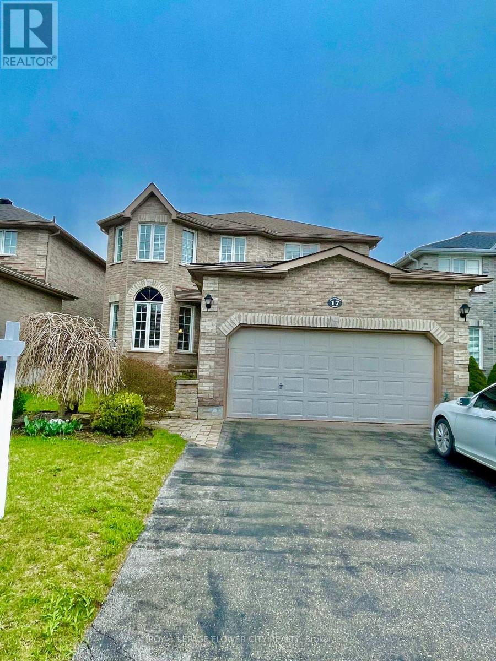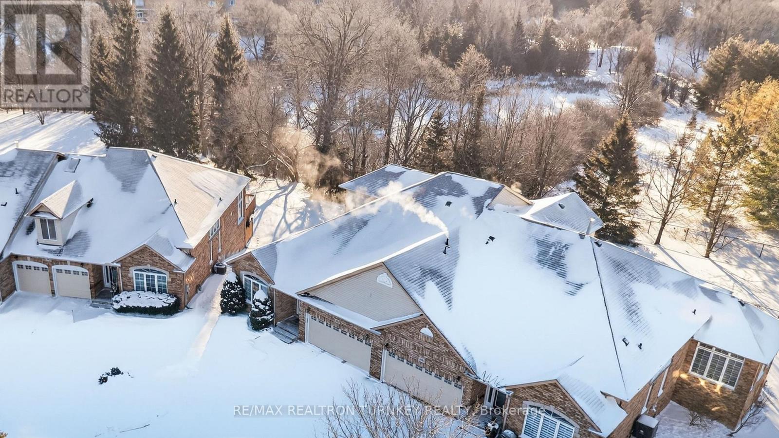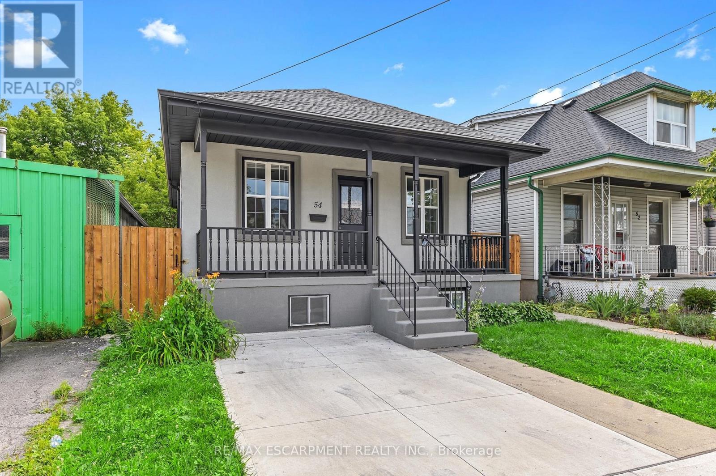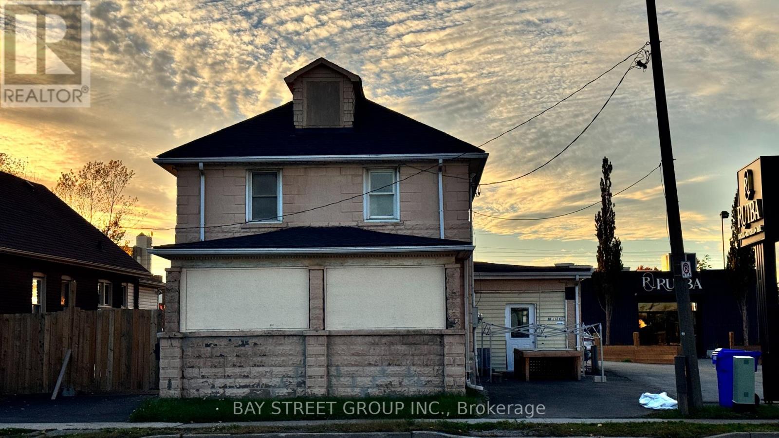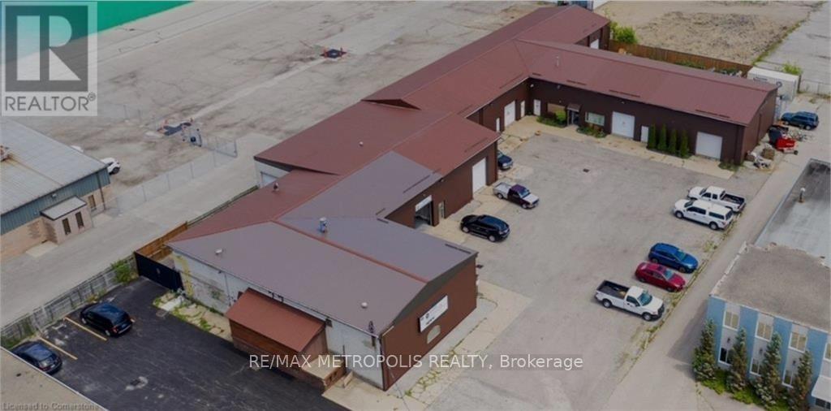902 - 330 Richmond Street W
Toronto, Ontario
Here it is !!! Stylish, luxurious, bright, one bedroom condo, boasts an open concept layout of approx 600 sqft, upgraded kitchen w/quartz counter, high end appliances, 9'ceilings and south facing balcony. Located in the heart of Toronto's entertainment district, steps to financial district, transit, Hotel like amenities including a sky lounge, outdoor pool, yoga room, fitness studio, theater room, large outdoor terrace/bbq area to just name a few! In The Heart Of The Entertainment District, Just Steps To Vibrant Queen Street West & King West....100 Walk score! (id:60365)
1603 - 110 Broadway Avenue
Toronto, Ontario
Bright and functional 1+Den condo at 110 Broadway Ave in the heart of Midtown. Open-concept layout with floor-to-ceiling windows, modern kitchen with built-in appliances, and spacious bedroom. Separate den ideal for home office. Steps to Yonge & Eglinton, TTC, shops, restaurants, and all amenities. Well-managed building with concierge, gym, and party room. (id:60365)
220 Homewood Avenue
Toronto, Ontario
Welcome to 220 Homewood Avenue, a cherished, move-in-ready brick bungalow on one of Newtonbrook West's most desirable 50 x 132 ft lots. This bright 3+2 bedroom, 2-bath family home blends timeless charm with modern upgrades, offering perfect flexibility for end-users, investors, or builders in a prime North York location. Step inside to an open, sun-filled layout featuring gleaming hardwood floors, a spacious eat-in kitchen, and abundant natural light. The fully finished basement with a separate entrance is ideal for rental income or multigenerational living. Recent investments include a new roof (2023), furnace & A/C (2021), owned tankless water heater (2022), basement waterproofing, and fresh fencing - all providing immediate peace of mind. Outside, enjoy a brand-new cedar deck overlooking a private, fully fenced backyard oasis. The expansive yard easily accommodates a pool, garden suite, laneway house, or both - unlocking incredible future potential in this thriving neighbourhood. Quiet, tree-lined street just minutes from everything: 15-min walk or 3-min drive to Finch Station & GO Bus Terminal (25-30 min to downtown Toronto), top-rated schools, parks, community centres, Centrepoint Mall, Yonge Street shops, TTC/GO transit, and Highway 401 access. Don't miss this rare opportunity to own a lovingly maintained home in one of North York's most connected and sought-after pockets. Suburban peace meets urban convenience. Schedule your private viewing today! (id:60365)
2107 - 11 Bogert Avenue
Toronto, Ontario
Emerald Park Condo, 2+1 Br Corner Suite At Yonge/Sheppard Avenue With Direct Access To Subway, Best Layout, 9' Ceilings, OpenConcept With Unobstructed North-West View And Floor To Ceiling Windows. Modern Kitchen With Center Island & Top Notch Miele Appliances, GraniteCounter Top, 2 Full Bath. Great Amenities. Close To Tim Hortons, Food Basic, Lcbo, Shops And 401. (id:60365)
3508 - 81 Navy Wharf Court
Toronto, Ontario
Absolutely Stunning 2+1 Unit In Prime Downtown Location, Freshly Painted, Premium Laminate Floors, Kitchen, Bathrooms, Luxury Finishes. Minutes Ot Union Station, Universities, Shopping, Financial District And Entertainment District. (id:60365)
628 - 505 Richmond Street W
Toronto, Ontario
Live in Style at the Iconic Waterworks Building. Welcome to this beautifully designed 1-bedroom + den, 1-bath suite in the award-winning Waterworks Condos, located in the heart of vibrant King West. This thoughtfully curated residence features a spacious open-concept layout with modern finishes throughout. Enjoy a chef-inspired kitchen with integrated appliances, an oversized centre island, and floor-to-ceiling windows that flood the space with natural light, creating a warm and inviting atmosphere. The bedroom offers ample closet space and blackout blinds for comfort and privacy. Waterworks is celebrated for its architectural excellence and prime downtown location, just steps from world-class dining, entertainment, and everyday conveniences. The newly opened FoodHall and on-site Lee Restaurant elevate your culinary experience, while the upcoming YMCA with indoor pool, St. Andrews playground, and adjacent dog park enhance the community lifestyle. Some Photos Virtually Staged, Tenant pays all utilities. (id:60365)
134-135 - 2550 Matheson Boulevard
Mississauga, Ontario
Prime Location Professionally Built Functional Open Concept Office Space Vaulted Ceilings With Skylights Bright Clean And Spacious with ALL New flooring throughout and newly painted.2 Large Private Offices Washroom,Nice Size Kitchenette. Cameras, Card Access, Intercom, Alarm System Move In Ready.Gross Monthly Rent Of $3200/Month + Hst Tenant To Pay All Utilities Gas, Water, Hydro Lots Of Surface Parking Non Exclusive. 2 Joint Units 650Sq Each (id:60365)
Basement - 17 Huntington Drive
Barrie, Ontario
Brand new 3 bedroom, 2 bathroom legal basement apartment available for rent in a quiet, family-friendly neighborhood in Barrie. This spacious unit features a private entrance, open-concept layout, modern kitchen with -new appliances, in-suite laundry, and large windows for natural light. Conveniently located near Hwy 400, Lake Simcoe, Walmart, schools, parks, and all major amenities. 2 parking space included. Ideal for a small family or working professionals. Available March 1st . A must-see! (id:60365)
440 Morley Cook Crescent
Newmarket, Ontario
Experience refined bungaloft living in this exceptional residence, quietly nestled in an exclusive enclave of only 35 Bungalows in prestigious Stonehaven Estates. Backing onto a protected ravine, enjoy breathtaking panoramic views of wooded conservation in the St. Andrew's Valley Golf Course Community. Set in a quiet cul-de-sac on a premium pie-shaped lot w/ sunny south exposure, the home delivers rare privacy & tranquil forest views, creating a peaceful, resort-like atmosphere with minimal maintenance. Offering 3+1 Bedrooms & 3,103 sq. ft. of beautifully finished living space drenched with natural light! This designer-curated home impresses with soaring 9-18-foot vaulted ceilings, expansive windows, & breathtaking south-facing panoramic views that bring nature indoors year-round. The thoughtfully designed open-concept main level is ideal for gracious entertaining and comfortable everyday living, while maintaining the convenience of bungalow-style living. W/O to BBQ & Relax under the Gazebo on huge Cedar Deck! A loft retreat with 3rd bedroom & 3 piece ensuite overlooks the dramatic vaulted ceilings below, providing a serene space for reading, hobbies, guests, or a private home office. The finished walk-out lower level offers exceptional versatility, featuring a spacious recreation room & additional bedroom and 3 piece bathroom, perfect for extended family, overnight guests, or a quiet retreat providing seamless access to the outdoors. Additional highlights include parking for 4 vehicles in Double car garage and Private Dbl driveway, Main Flr Laundry & custom designer finishes throughout, offering a perfect balance of luxury and comfort in a rarely found picturesque setting. This is a rare opportunity to enjoy sophisticated, low-maintenance living in one of Newmarket's most coveted communities, ideal for those seeking space, serenity, and an elevated lifestyle without compromise. Come for a tour and envision your next chapter in Prestigious Stonehaven Estates! (id:60365)
54 Craigmiller Avenue
Hamilton, Ontario
Welcome to 54 Craigmiller Avenue, a fully renovated detached bungalow in a convenient Hamilton neighbourhood-perfect for multi-generational living, first-time homebuyers & investors. This beautifully updated home offers 3+1 bedrooms, 2 bathrooms, and two full kitchens, thoughtfully designed with separate entrances and private decks for both the main floor and lower level. The main level features a bright open-concept living, dining, and kitchen area, showcasing quartz countertops, a tiled backsplash, stainless steel appliances, elegant cabinetry, and neutral paint tones throughout. Three good-sized bedrooms, a stylish 4-piece bathroom, and mud room with private laundry complete the main floor. The fully finished lower level offers a versatile in-law suite with one bedroom plus a large den, a modern 3-piece bathroom, and an open-concept kitchen/living/dining space. Additional flex space and walkout access to the backyard with a private deck make this level both functional and inviting. Outside, enjoy a fully fenced backyard, ideal for relaxation or entertaining, and a concrete driveway with one parking space. Renovated top to bottom, this turnkey property offers comfort, style, and exceptional versatility. (id:60365)
C2 - 5731 Stanley Avenue
Niagara Falls, Ontario
Entire unit is available! Utilities all included. 2 bedroom and 1 Bathrooms, 1 kitchen and dining space. Newly upgraded. Convenience location, easy to reach Highway and tourist zone. Looking for student or professional and family (id:60365)
866 Phillip Street
Sarnia, Ontario
AN EXCEPTIONAL INVESTMENT OPPORTUNITY TO ACQUIRE A CLEAN & WELL MAINTAINED 16,000 SQ FT COMMERCIAL / INDUSTRIAL PLAZA, SITUATED ON A SPACIOUS 0.8 ACRE LOT IN ONE OF SARNIA'S BUSY & PRIME INDUSTRIAL AREAS LOCATED OFF CONFEDERATION STREET. THE PLAZA CONTAINS 85% INDUSTRIAL WAREHOUSE WITH 15% OFFICE SPACE AND CEILING HEIGHT OF 16 FEET. ALL FULLY TENANTED OCCUPIED UNITS WITH EACH HAVING A GRADE LEVEL OVERHEAD BAY DOOR & SEPARATELY METERED. THE PLAZA CONSISTS OF LONG TERM TENANTS IN THE: COATINGS, ELECTRICAL, GAS & CONSTRUCTION SECTORS. RECENT UPGRADES INCLUDE: ALL NEW EXTERIOR SIDING & FASCIA, SEPARATED ELECTRICAL UNIT UPGRADES, LED LIGHTING, CONCRETE, WAREHOUSE HEATERS, INSTALLATION OF LIGHTING OUTDOOR PARKING LOT & SECURITY CAMERAS. CONVENIENT ON SITE PAVED PARKING LOT & NEARBY ACCESS TO THE CHEMICAL VALLEY & HWY. 402. WITH A FAVOURABLE (IL-1) LIGHT INDUSTRIAL ZONING ENSURES THAT THIS PROPERTY REPRESENTS A COMPELLING INVESTMENT OPPORTUNITY FOR THOSE LOOKING TO EXPAND THEIR PORTFOLIO. (id:60365)

