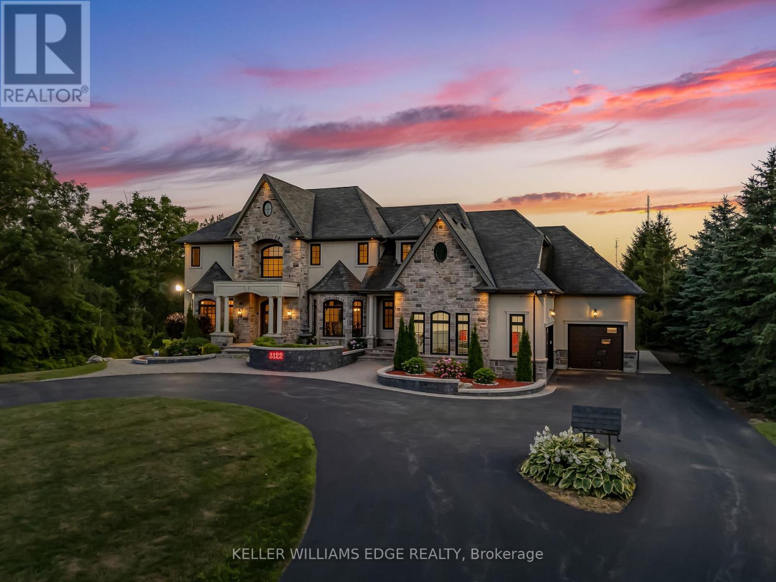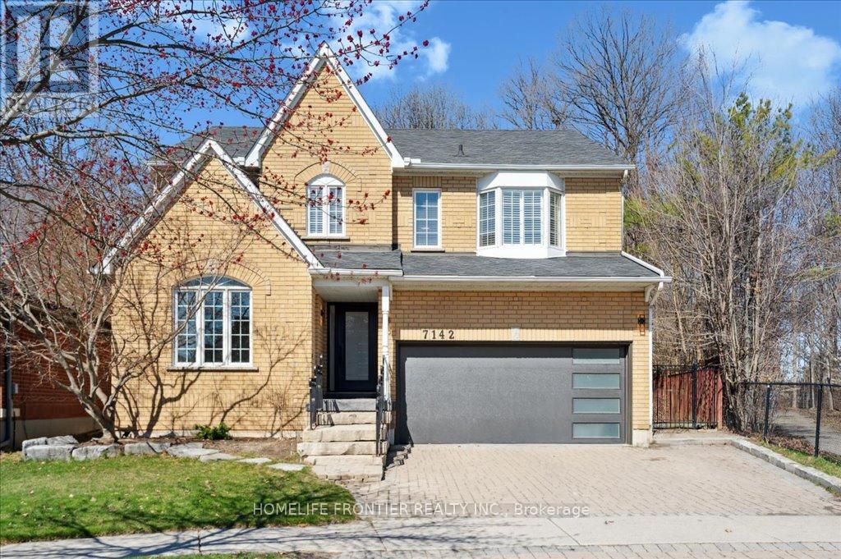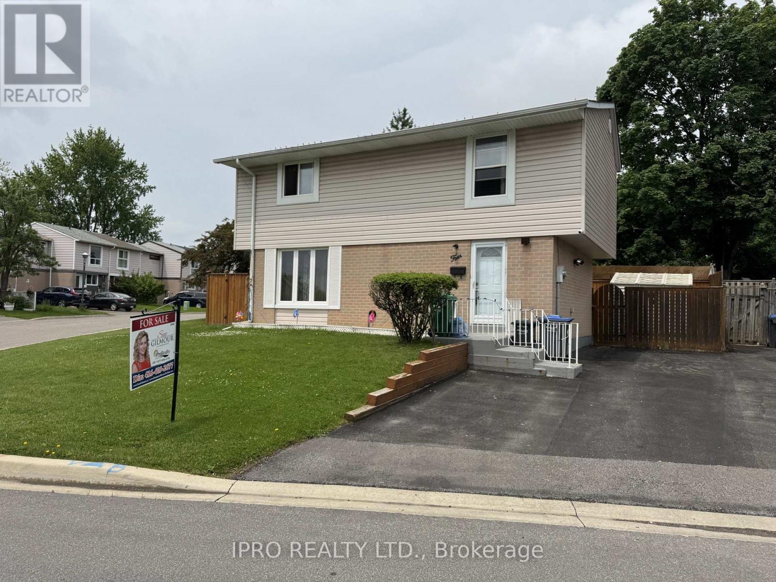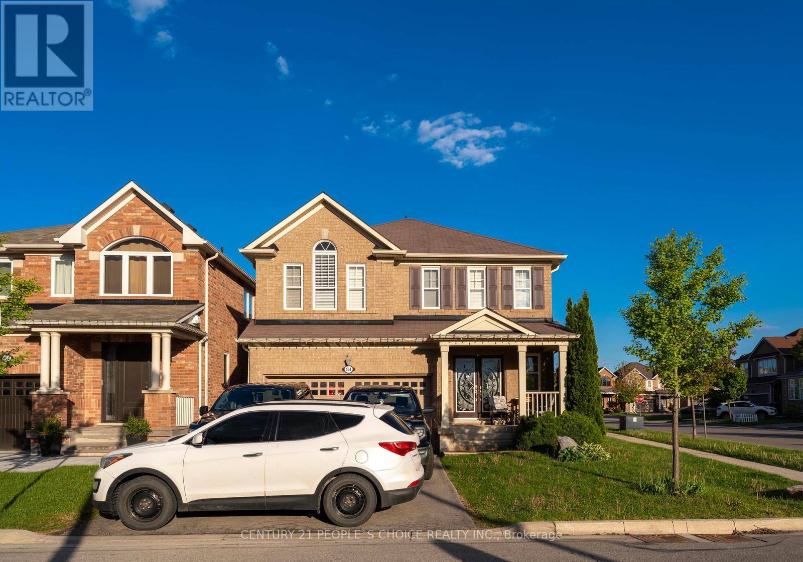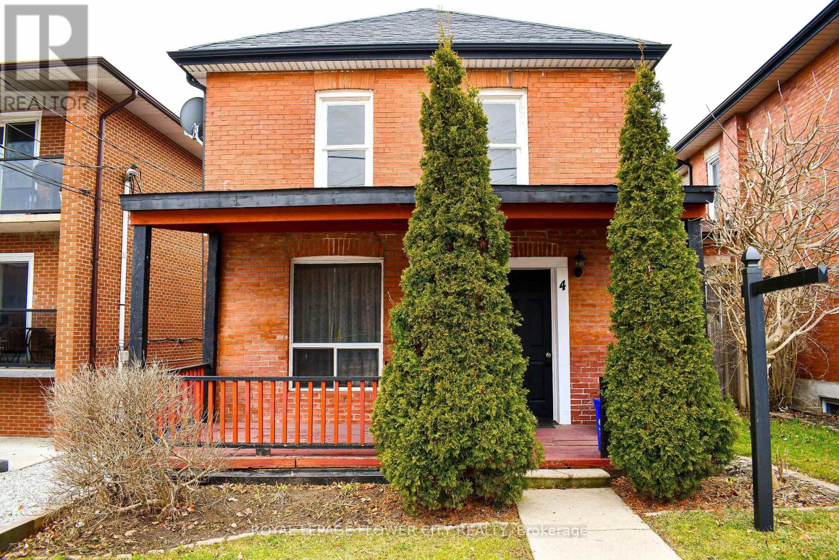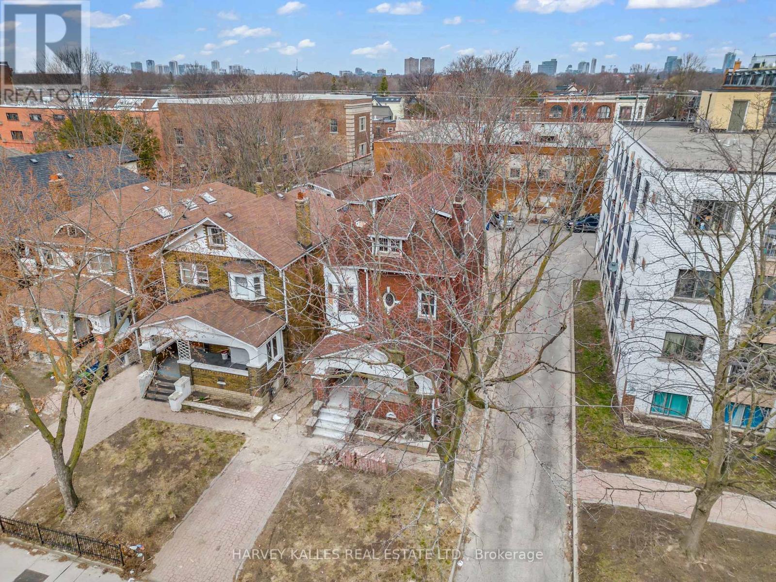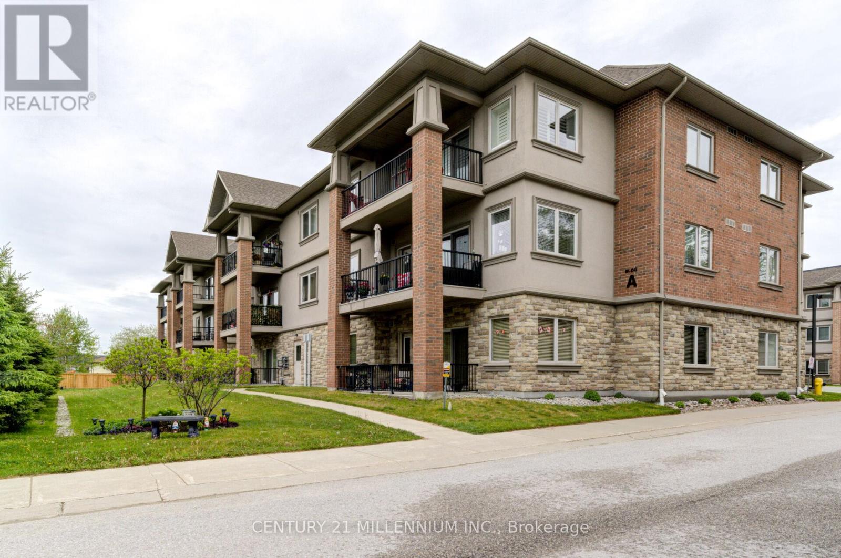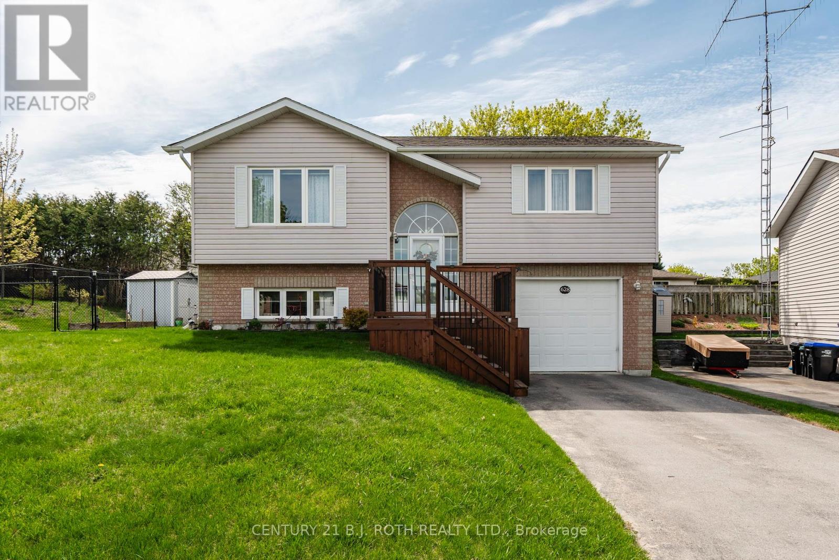3122 Cedar Springs Road
Burlington, Ontario
LUXURY| Captivating Setting | Custom Jay Robinson Estate | 1.95 Acres of Refined Living | 5 Bed | 6 Bath. Custom-built estate by Jay Robinson. Spanning nearly 7,500 sq. ft. of meticulously crafted living space, unmatched blend of luxury, comfort & privacy. Nestled amidst conservation lands & scenic horse farms. Inside features: soaring 18-foot vaulted ceilings, a dramatic limestone feature wall, custom millwork, complete - home Sony sound system perfect for entertaining or quiet evenings in. The chef-inspired gourmet kitchen is equipped w/ premium appliances by Wolf | Liebherr | Marvel |Miele | Fisher & Paykel. The luxurious primary suite features dual walk-in closets, spa-like ensuite, & private balcony overlooking tranquil countryside vistas. Designed for year-round efficiency & comfort, the home inc. dual furnaces, A/C units, wells, hot water tanks, triple sump pump system w/ battery backup. A Generac generator- 20KW providing full-home power assurance w/ a 200-amp panel. Oversized 3-car garage complete w/2- EV chargers, reflecting the property's commitment to modern sustainability. Outdoors, enjoy a resort-style pool complete w/built-in lazy river & cascading waterfall. Swim spa hot & professionally landscaped gardens. A basketball pad is perfect for recreational use & potential retrofit for multi-sport play, inc. Pickleball. Night-lit gardens w/ water feature further elevate the ambiance. Cabana w/ 5-piece bath, built-in BBQ, & dedicated al fresco dining area. Recreational amenities include a mini putt golf course & expansive open space designed for entertaining. The lower level offers a separate walk-up entrance and is primed for customization with rough-ins for a kitchen and 2- bathroom i ideal for a future in-law suite or guest retreat. Potential for an elevator installation. This exceptional rural estate offers complete privacy, timeless style, a true resort-like lifestyle, minutes from top-tier amenities such as Costco & renowned Bruce Trail. (id:60365)
3277 Dove Drive
Oakville, Ontario
This brand-new, never-lived-in 3,201 sq. ft. detached home by award-winning builder Hallett Homes is nestled in Oakville's most prestigious ravine community, Joshua Creek Montage. Surrounded by top-rated schools, preserved forests, designated parkland, and just minutes to major highways and everyday amenities, this home offers a rare combination of elegance, space, and convenience. Thoughtfully designed with superior architectural detailing, it features 10-foot ceilings on the main level, 9-foot ceilings on the second floor, and a 9-foot poured concrete basement with a walk-up entrance at the rear, ideal for future income potential or extended family living. Inside, you'll find four spacious bedrooms, 3.5 bathrooms, a separate main-floor office, and luxurious finishes including engineered hardwood flooring, a premium stained oak staircase, quartz countertops throughout, and quality kitchen cabinetry with extended uppers. Smart home features, 200-amp service with rough-in for an EV charger, and a comprehensive builder's warranty covering material, workmanship, and structural elements for up to seven years complete this exceptional offering. (id:60365)
88 Courtleigh Square
Brampton, Ontario
Welcome to 88 Courtleigh Square, a beautifully renovated 3+1 bedroom, 3-bathroom townhome located in a family-friendly Brampton neighbourhood. This bright and spacious home offers modern upgrades throughout, including hardwood flooring on the stairs and upper level, an added powder room on the main floor, and a fully finished basement with a separate living space. The main level features an open-concept layout with a family-sized kitchen that walks out to a private backyard finished with low-maintenance stone tiles. The kitchen also includes a custom-built pantry, marble tile countertops, and a matching backsplash, perfect for everyday living and entertaining. Upstairs, you'll find three well-sized bedrooms and an upgraded 3-piece bathroom featuring marble tiles and a sleek glass shower door. The finished basement adds valuable living space with one bedroom, a full bathroom with standing shower, a second kitchen, and a cozy living area ideal for extended family or guests. Additional updates include a new storm door, replaced roof shingles, and pot lights throughout the main floor and basement, adding warmth and style to every room. Included with the home are all major appliances: a Samsung washer and dryer, stainless steel dishwasher, two refrigerators, and an electric stove. Situated in a prime location, this home is walking distance to top-rated schools such as Terry Fox PS, St. Leonard, Robert H. Lagerquist, and Notre Dame CSS. You're just minutes from parks like Loafers Lake and Chinguacousy Park, as well as the Cyril Clark Library. Sandalwood Plaza offers grocery stores, restaurants, and daily essentials nearby. With convenient access to Brampton Transit, Züm routes, and Highways 410 and 407, commuting is quick and easy. Don't miss your opportunity to own this move-in ready home in one of Brampton's most convenient and sought-after communities. (id:60365)
7142 Branigan Gate
Mississauga, Ontario
A Truly Rare Oasis One Of A Kind Spectacular Home Nested In One Of Mississauga's Most Coveted Communities Of Levi Creek On Prime Huge Lot Backing Onto Ravine. Gorgeous 4+1 Bedrooms Home On Child Safe Court With Direct Access To Greenbelt And Levi Creek; The Interior Of The House Features Formal Living And Dining Rooms, Beautiful Family Room With 2 Story Height Ceilings And A Fireplace; Family Size Kitchen Has An Island And A Breakfast Area Which Leads To A Spacious Deck Where You Can Enjoy Your Private Oasis Barbequing And Watching Kids Playing Mini Golf On 6-Hole Turf Putting Green In Huge Backyard; Finished Basement Provides Space For Winter Time Entertainment : Wet Bar, Recreational Room And A Game Room Can Accommodate A Full Size Ping Pong Table. Incredible School Catchment Area: One Of Two In GTA Catholic French High Schools Is Located A Walking Distance From The House As Well As Catholic French Elementary School. The House Is Freshly Painted And In Move In Condition For You To Spend A Memorable Summer There. Don't Miss Out On One Of The Biggest Lots In The Area On A Safe And Quiet Cul-De-Sac! (id:60365)
4 Hardcastle Court
Brampton, Ontario
Welcome to this charming detached home, full of curb appeal and located on a premium pie-shaped lot with a generous 77-foot rear width. Offering parking for three vehicles, this home features 4 spacious bedrooms, 2 bathrooms, and a finished basement (fireplace in "as-is" condition/non functioning). The basement provides a spacious rec room, two piece bathroom, laundry room and storage. Enjoy an open-concept living and dining area with beautiful hardwood floors and a walkout to a stunning backyard perfect for entertaining and complete with a garden shed. Ideally situated within walking distance to Chinguacousy Park, Medical Centres, place of worship, schools, Bramalea City Centre, public transit, and GO Bus service.The windows are in great shape, and quick possession is possible. This is a wonderful opportunity for families or first-time home buyers. Freshly painted! (id:60365)
454 Grenke Place
Milton, Ontario
Bright and Corner Sw Exposure ,2318 above Grade sqft Det Home In Desirable Hawthorne Village On The Escarpment Neighborhood In Milton*Finished basement with a full washroom.Energy Star Cert*All Brick,A/C,Upgrade Oak Staircase, Upgrade Gourmet Chef Kit, Gas Cktp & B/I Oven& Mw,Brkfst Bar, Pantry. Upper Lvl Offers 4 Spacious Br W/Fam Rm(12X18)Vaulted Ceiling. Master 4Pc Ens W/Sep Shwr&Soaker Tub.Located Close To Hospital, Schools, Parks, Banks, Shopping, Daycare, Paths,Green Space.4Car Driveway. Upcoming Laurier Uni. In laws suite in basement (id:60365)
4 Main Street S
Halton Hills, Ontario
Welcome to 4 Main St, Georgetown, Ontario, a prime commercial property with immense potential. Discover the potential of this strategically located property boasting DC1 zoning on a spacious 33 by 132-foot lot, a canvas for your entrepreneurial vision. Positioned on the corner of Guelph & Main Street in Georgetown, it offers high visibility and accessibility for commercial endeavours. Featuring a private driveway with commercial potential, this property caters to various business needs. DC1 zoning permits a diverse array of uses including restaurants, service shops, food stores, business offices, and apartment dwelling units above the first floor. Unlock the possibilities of Georgetown's bustling commercial scene with this versatile property. Schedule a viewing today and envision the future of 4 Main St! **EXTRAS** Not Designated Heritage Property. The parking/driveway entrance is on George Street. (id:60365)
407 - 50 Kingsbridge Garden Circle
Mississauga, Ontario
ALL-INCLUSIVE, FULLY FURNISHED & EQUIPPED!! Step into effortless living at the highly desirable Californian Condos in Mississauga with this fully furnished, all-inclusive 2-bedroom plus den suite. Beautifully appointed and thoughtfully equipped, this spacious residence comes with everything you need from stylish furniture to kitchenware, linens,water hydro, heat C/A all included in the rent. The open-concept layout features a smart split-bedroom design, offering privacy and functionality, while the den can easily serve as a home office. With two parking spots included, this suite is ideal for professionals, small families, or anyone seeking a turnkey lifestyle.Whether you're looking for a short-term stay or a long-term home, this unit offers unmatched flexibility and comfort. Residents of The Californian enjoy access to world-class amenities that rival luxury resorts, including an indoor pool, tennis court, fully equipped gym, sauna, hot tub, party room, and 24-hour concierge services. Situated just short strolls from shopping, major highways, transit, and everyday essentials, this location offers exceptional convenience and connectivity. Live with ease, style, and everything you need at your fingertips. (id:60365)
4 Laxton Avenue
Toronto, Ontario
Rare investment opportunity in the best of South Parkdale! Legal multiplex with potential for 4+ units in one of Toronto's most in-demand rental areas. Surrounded by vibrant culture, historic charm, and strong tenant base. Major structural upgrades, water proofing, sewer, drain pipes, and water-proofed concrete basement already completed. Interio is gutted and ready for your custon vision or the seller can complete the renovation based on plans. Located just south of Queen Street, steps to Lake Ontario, transit, restaurants, and shops. A prime opportunity to own or expand your portfolio in a proven high-yield location. (id:60365)
68 - 28 Donald Street
Barrie, Ontario
Welcome to 28 Donald Street Unit #68, Barrie A Spacious 3-Bedroom Townhome in a Prime Location! This charming 3-bedroom + den, 1.5- bathroom family townhome offers an ideal blend of comfort, functionality, and convenience perfect for first-time buyers, downsizers, or growing families. Step inside to discover a spacious living and dining area, perfect for entertaining or relaxing with loved ones. The well- appointed kitchen features ample cabinetry for storage and generous counter space to make meal prep a breeze. A convenient powder room completes the functionality of the main floor. Upstairs, you'll find an expansive primary bedroom offering an abundance of space and plenty of closet storage. Two additional bedrooms are both generous in size, providing flexibility for kids, guests, or a home office. A shared 4-piece bathroom completes the upper level. The partially finished basement adds even more versatility with a spacious den ideal for a playroom, media room, or quiet home workspace. Outside, enjoy a private patio area that offers a great spot for BBQs or relaxing in the fresh air. Located just minutes from Barries vibrant downtown, you're close to shopping, restaurants, transit, and all essential amenities. A lovely park is just steps away, and highway access is conveniently nearby for commuters. Dont miss your chance to own a well-maintained, spacious townhome in a sought-after location welcome home to 28 Donald Street Unit #68! (id:60365)
208 - 19a Yonge Street N
Springwater, Ontario
Wonderful adult lifestyle community in beautiful Elmvale. This is a very spacious unit (1138 sqft as per MPAC) with a huge primary bedroom with walk-in closet and ensuite bath with handicap and wheelchair access. On the other side of the unit, a second bedroom, or office, etc. Also on that side, is a guest bedroom and large laundry utility room. Great size balcony to enjoy the outdoors. This property includes a parking spot and storage locker. Do not miss out! (id:60365)
628 Wayne Crescent
Midland, Ontario
Welcome to your next home ideally located in a friendly Midland neighborhood, just steps from schools and everyday amenities. This charming bungalow offers comfortable main-floor living with three spacious bedrooms (one currently serving as a convenient main-floor laundry, easily converted back if you wish). The bright eat-in kitchen is perfect for family meals, with patio doors leading to a generous back deck and a fully fenced backyard. Enjoy sun and shade with room to garden, relax under mature trees, or use the handy garden shed and under-deck storage. An extra deep single-car garage provides inside entry to the family room, lower bedroom, 2 pc. bath room and mechanical room. Pride of ownership is evident throughout, and all appliances are included, making your move-in seamless. Nestled in the heart of downtown Midland, you'll have everything you need close at hand: shops, parks, the waterfront, and a welcoming community to call your own. 14'4" * 23'2" garage with work bench. (id:60365)

