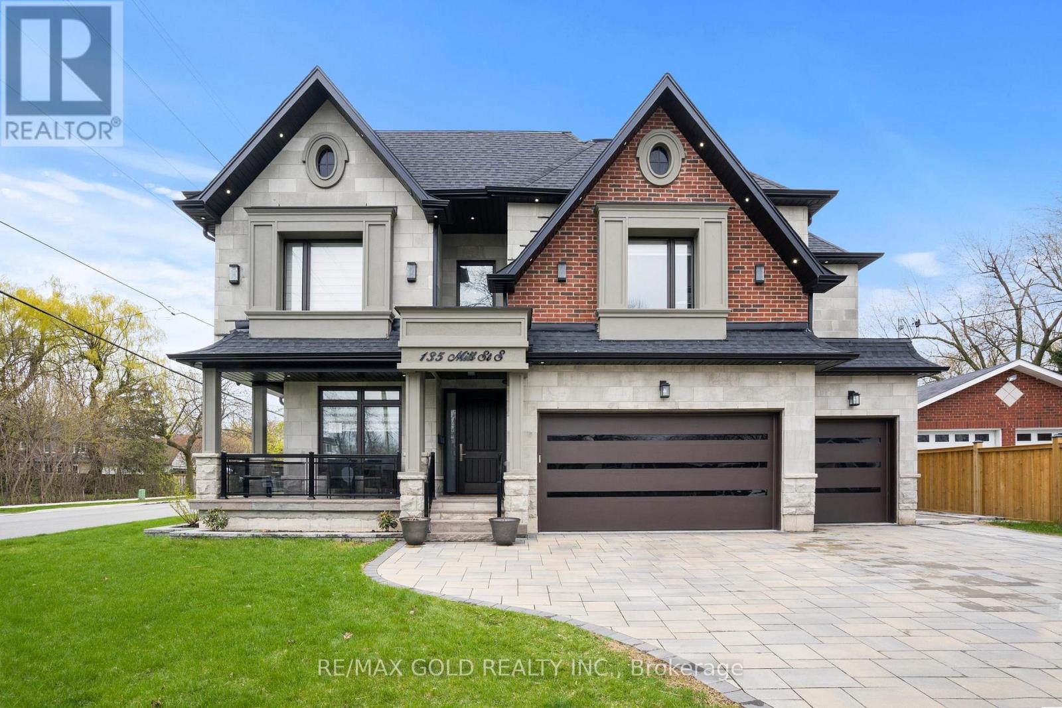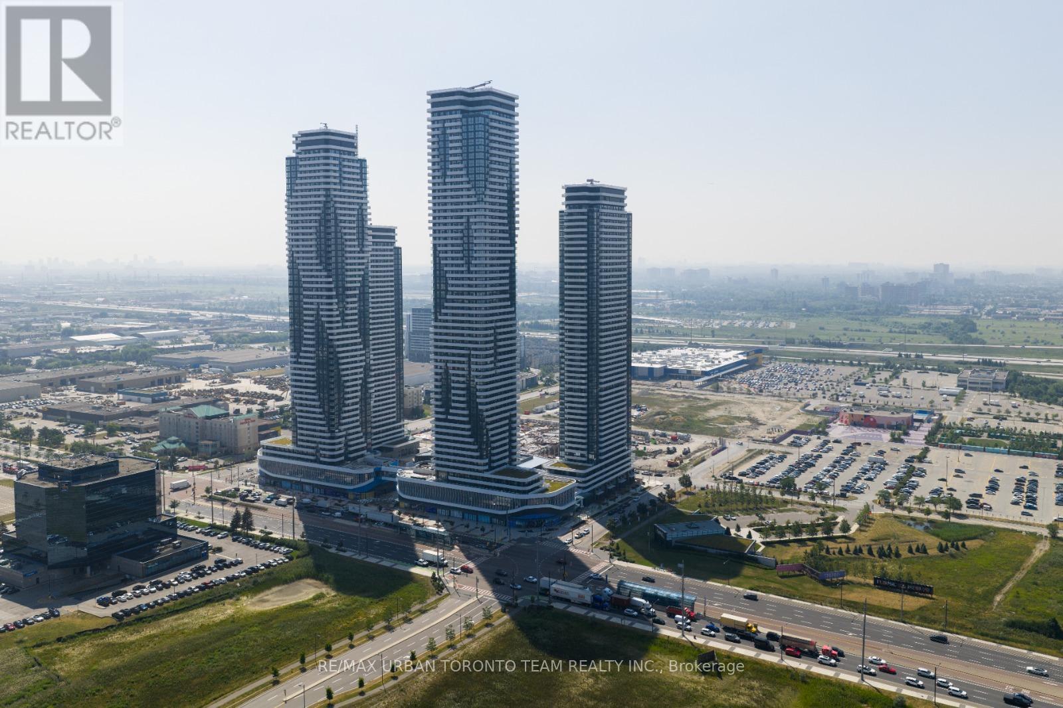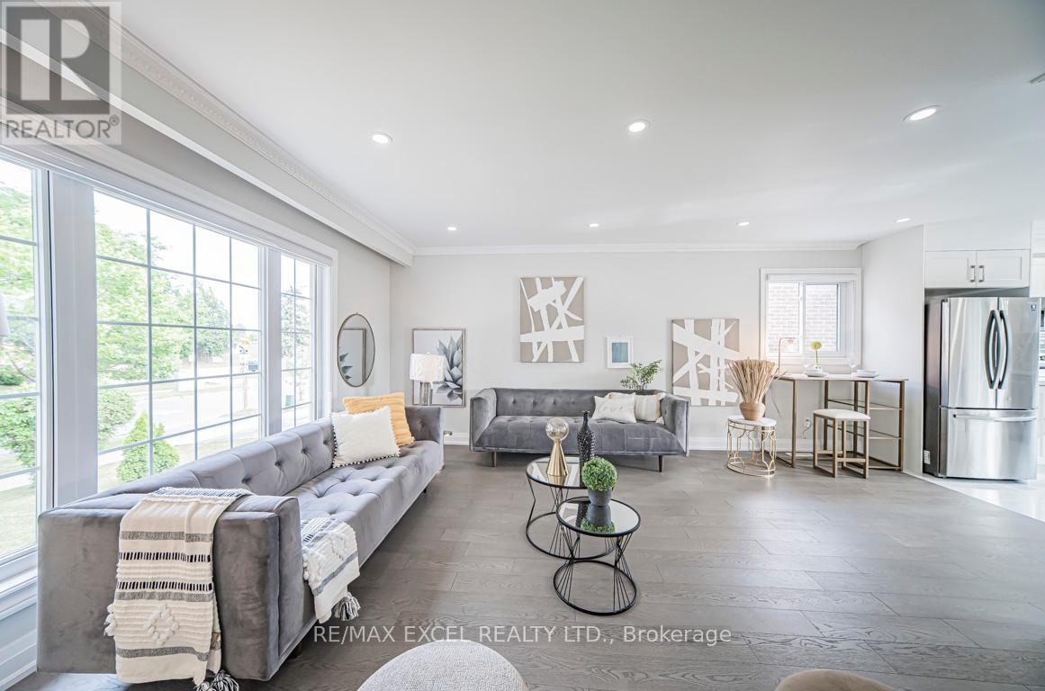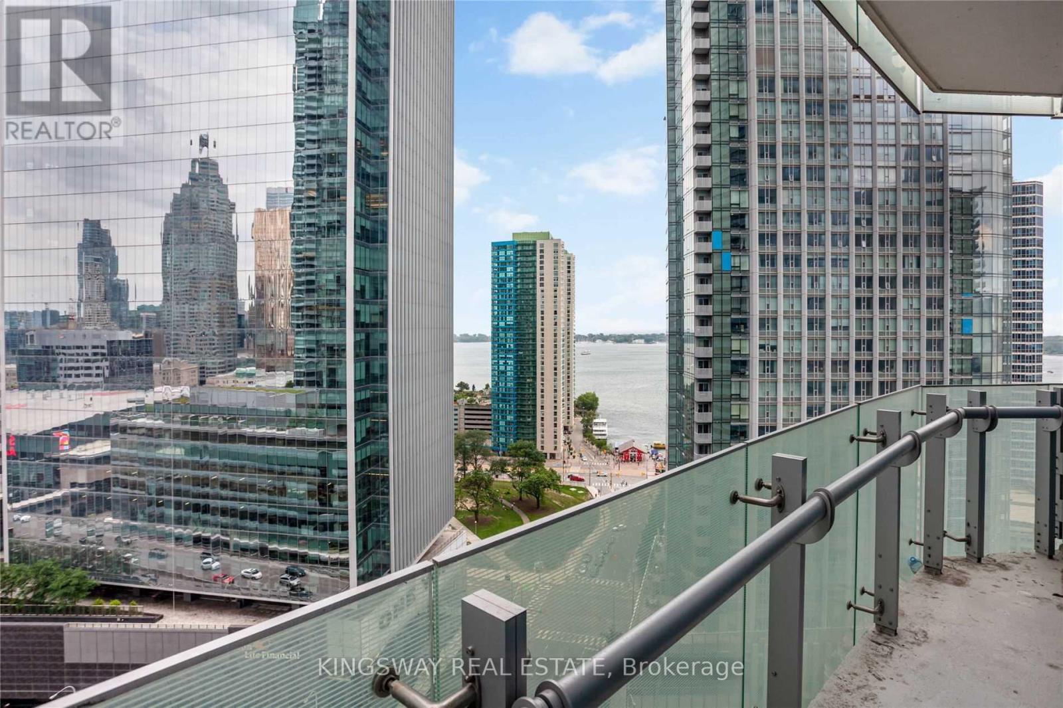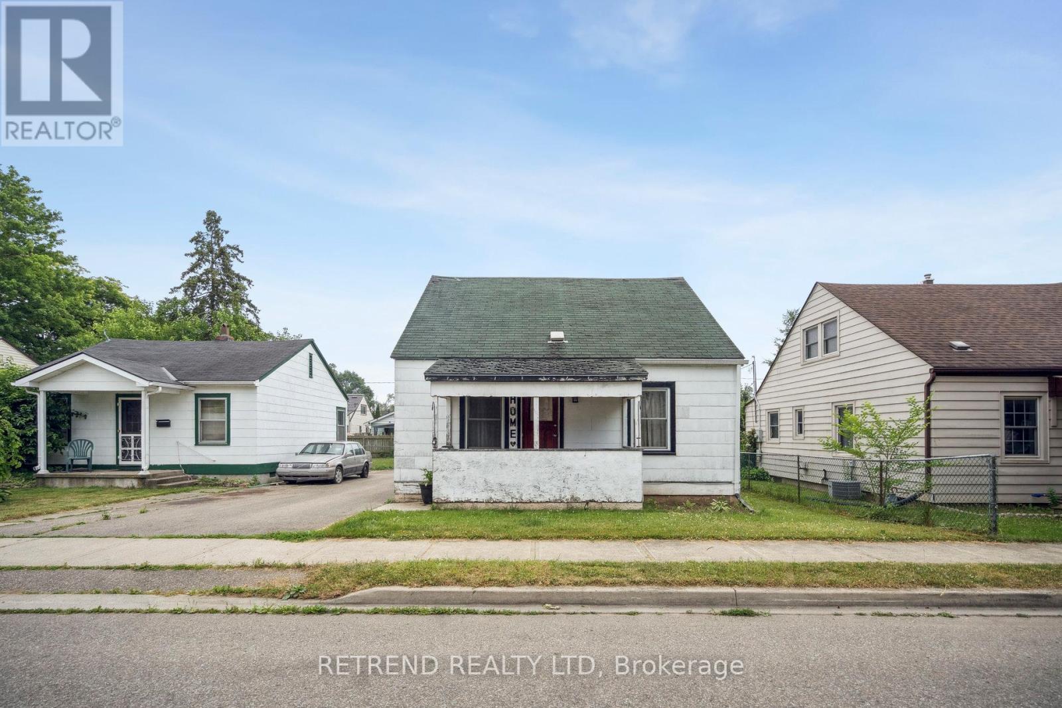135 Mill Street S
Brampton, Ontario
Welcome to this custom-built luxury home in the heart of Brampton, offering over 6,000 sq.ft. of refined living space on a premium 70x130 ft lot. Showcasing a harmonious blend of stone, brick, and stucco exterior, this residence features a 3-car garage plus 8-car driveway, interlocked patio, pergola, firepit, storage shed, gas BBQ hookup, sprinkler system, and exterior pot lighting. Step inside to a grand double-height foyer with circular staircase, rich wainscotting, crown moulding, and a book-matched fireplace. The main floor boasts 10 ft ceilings, an oak-paneled private office, skylight, and a chef's kitchen with built-in luxury appliances, large centre island, gas range, and separate spice kitchen. Open-concept living spaces flow seamlessly with 7-inch hardwood flooring, pot lights, chandeliers, and built-in ceiling speakers throughout.The home offers 5 spacious bedrooms, each with walk-in closets and ensuite bathrooms. The primary suite features 11 ft tray ceilings, spa-like ensuite with freestanding tub, and rainfall shower. Convenience abounds with laundry on both the second floor and basement.The finished basement with 9 ft ceilings includes a legally approved second unit with separate entrance, ideal for rental income or multi-generational living. Enjoy a custom bar area, gym, and entertainment-ready layout. Two furnaces, two AC units and security cameras ensure comfort and peace of mind. All within walking distance to Gage Park, PAMA, and Brampton GO Station; blending heritage, culture, and connectivity with modern luxury. A rare opportunity to own a meticulously designed estate in one of Brampton's most desirable locations. (id:60365)
6 Forest Link Court
New Tecumseth, Ontario
Exceptional offering on a desirable street in a desirable, executive, residential area. The Michaelangelo model offers over 1800 sq ft (apbp) above grade, along with a finished lower area and a rare 3-bedroom layout (or modified 2 br plus den), plus a double garage with opener. Enjoy the comfortable living room, featuring a gas fireplace and side windows. The spacious kitchen, combined with a breakfast area, features ceramic flooring, a huge pantry, Maple cabinets, and a walkout to the deck. The recreation room features broadloom, 3 above-grade windows, a 3-piece bath, and a gas fireplace, plus a walk-in closet. The large primary bedroom features a 4-piece ensuite, walk-in closet, and comfortable broadloom. The spacious 2nd bedroom features a 3-piece ensuite. This is a truly rare offering (as the majority of models are 1+1 or loft layouts). Lovely landscaped property with a huge deck for relaxation or your BBQ. Perfect for extended families comprised of retired and/or professional adults. (id:60365)
4908 - 225 Commerce Street
Vaughan, Ontario
Festival - Tower A - Brand New Building (going through final construction stages) 1 Bedroom plus Den 2 bathrooms, Open concept kitchen living room 596 sq.ft., ensuite laundry, stainless steel kitchen appliances included. Engineered hardwood floors, stone counter tops (id:60365)
6515 - 225 Commerce Street
Vaughan, Ontario
Festival - Tower A - Brand New Building (going through final construction stages) 1 Bedroom plus Den 2 bathrooms, Open concept kitchen living room 585 sq.ft., ensuite laundry, stainless steel kitchen appliances included. Engineered hardwood floors, stone counter tops. (id:60365)
106 Alexmuir Boulevard
Toronto, Ontario
Welcome to this exquisite detached home! Nestled in the heart of Scarborough, the most desirable mature quiet neighborhood. Situated on a best premium wide lot, with multi- level split offering separation of living areas, it fits all types of family! This newly renovated home also features a spacious open-concept design that maintains extremely practical distinct living and family areas, perfect for both entertaining and everyday comfort. The home is flooded with natural light, thanks to the massive windows throughout that highlight the beautiful hardwood floors and enhance the homes airy feel. Upstairs, you'll find 3 generously sized bedrooms with huge windows. The large driveway offers parking for up to three additional cars, providing convenience for families and guests. It also located in an exceptional area, this home offers both the peace of a park-side setting and the convenience of nearby business and amenities. Steps To transit Schools And Shopping Malls, Parks, Grocery Stores & Much More! Don't miss your chance to own this stunning property a true gem! **EXTRAS** upgrades include: over 200k top to bottom brand new renovated, new roof, new hardwood floor T/O, pot light TO, new stairs, new French doors, new kitchen and all baths, new full basement apartment with separate entrance, tenant can leave or stay. freshly painted T/O and much much more! (id:60365)
5 Marlbank Road
Toronto, Ontario
Bright & Spacious 2 Bedrooms Basement Apartment In The Highly Desired Tam O'shanter Neighborhood. Windows and Natural light In Every Room. Vast Fenced Backyard. Never lived in with Almost New Appliances. Ready to Move In. Excellent Location, Right On Highway 401, Making your Daily Commute Seamless. Transit At Your Door Steps, With Easy Access To All Amenities, Shopping & Much More. No Smoker & No Pets. (id:60365)
804 - 34 Tubman Avenue
Toronto, Ontario
Introducing A Stunning 2 Bed, 2 Bath Corner Unit At Sought-After DuEast Boutique Condos! 724 Sq.Ft of Spacious Interior + Rare 260 Sq.Ft Wraparound Balcony Perfect for Summer Evening Relaxation. Nearly 1,000 Sq.Ft of Total Living Area! Unit Features Nearly Unobstructed NE Exposure w/Views of Downtown & Athletic Grounds. Bright, Open-Concept Layout W/ Modern Kitchen & S/S Appliances. Split Bedroom Plan For Privacy. Primary W/ Ensuite & Rain Shower. 2nd Bed Offers Light & Flexibility. Enjoy Skyline Views, Relax Or Entertain Outdoors. TTC Streetcar at Your Doorstep, Dining, Parks & More. Luxury Amenities @ DuEast Include: 24Hr Concierge, Gym, Co-Work Space, Media Lounge, Kids Play Area, Rooftop Garden, Theatre, Pet Wash & More! (id:60365)
1802 - 14 York Street
Toronto, Ontario
Welcome to unit 1802 @ 14 York. Bright corner unit ,2 Bedroom, 2 Bath Unit In Sought After Waterfront Communities In Ice condos . Functional layout. Well maintained unit /Hardwood Floors In Main Living Areas, High End Stainless Steel Appliances , Granite Counters, Wall Oven, Built-In Microwave with granite top Centre Island. Full height Windows Throughout Excellent views Of The Lake! Short Walk To CN Tower, Scotiabank Arena, Ripley's Aquarium, Grocery Stores, great restaurants and Parks. Enjoy world-class amenities, including a 24-hour concierge, state-of-the-art fitness and weight areas, yoga studio, party & meeting rooms, business centre, and an indoor pool with a Jacuzzi and steam rooms. (id:60365)
716 - 5 Soudan Avenue
Toronto, Ontario
Welcome to Art Shoppe Lofts & Condos, a true architectural gem in the heart of Yonge & Eglinton! This iconic building is just steps from the subway and future LRT, offering unparalleled convenience with a supermarket, café, bank, restaurants, and more-all within your building. This spacious 2 Bed + Den corner unit is bathed in natural light from stunning floor-to-ceiling windows, creating an open and airy feel. Thoughtfully designed with high-end upgrades, this home offers both style and functionality. Enjoy two expansive balconies for breathtaking views and outdoor living. Includes parking & locker for ultimate convenience. 970 sq. ft. + 112 & 123 sq. ft. of balcony space. A must-see! Master Bdrm W/Large W-In Closet, Huge Balcony & Ensuite Bath. 2nd Bdrm Has 2 Closets W-Out Balcony & Access To Main Bath. Hardwood Floors, Blinds. Infinity Pool, Fitness Center, Kids Room & More! (id:60365)
63 Mcnicoll Avenue
Toronto, Ontario
Wow! This Stunning**SOLID BUILT**Detached House Has Been Lovingly Cared By Its Original Owner For Over 50 Years! Neltled In Pretigious Hillcrest Village, The Most Sough-After Neighborhood. This 4 Bedroom Gem Sits On A**RARE OVERSIZED LOT** From The Beautifully Crafted Interlocking Patio To The Solid Front Entrance Door, Every Detail Echoes Of Thoughful Design & Quality Iifestyle. Offers A Seamless Blend Of Luxury And Timeless Charm. Step Into This Bright & Spacious Family Home, To Reveal Hardwood Floorings throughout The Main And Upper Level, Inviting Foyer Leads To A Vast Living Room And Family Room Boast Large Bay Windows Flood The Space With Natural Lights! Elegant Dinning Room, Sunfilled Family Size Kitchen Showcasing Abundant Cabinetry For Storages, Back Door Walk Out To Interlocking Patio For Summer BBQ's. Verturing upstairs, Primely Bedroom W/Double Large Closets, All Bedrooms Have A generous Size With Ample Closet Space Throughout, Along With A Wellmainted 4 Pieces Bathroom. Basement Completed With Recreation Room Features A Fireplace Offering A Cozy Place On Cold Winter Days. This Home Has Been Meticurously Maintained And Constantly Updated Throughout...Freshly Painted Walls, Windows(2018) Bay Window Glasses (2019) Roof (2018) Front Porch Eaves (2017) Eavestroughs (2017) The Front & Back Perennial Gardens With Vibrant Blossoms Arrive In Waves Throughout The Seasons, While Lush Lawns And Widened Driveway Create Both Elegance And Functionality. The Tranquil & Professionally Landscaped Beautiful Backyard Is Ideal For Entertaining And Families Friends Gathering For Retreat. This Property Provides The Perfect Blend Of Suburban Tranquility And Urban Convenience. Short Walk To Top Rated A.Y Jacson Secondary School, Trails, Parks, Community Center, Library, Supermarkets, Shops, All Amenities. Mins To Hwy401&404, Go Train,Ttc At Doorsteps. Whether You Just Move-In & Enjoy Or To Renovate And Create Your Own Dream Home, This Property It's Ready For The Next Chapter! (id:60365)
Upper - 13 Delaware Avenue
St. Catharines, Ontario
BEAUTIFUL 1 BEDROOM UPPER-LEVEL HOUSE IN ST CATHARINES! Make this stunning, carpet free (approx.) 600 Sq. ft, upper-level house located close to the QEW your new home in a safe, quiet family friendly neighborhood of St. Catharines. Ideal for a small family. Enjoy a large backyard deck, perfect for a BBQ or entertaining. Featuring lots of windows offering an abundance of natural sunlight for a bright and spacious living space. The functional kitchen comes fully equipped with stainless-steel appliances and plenty of counter space and cabinet storage. Beautiful quality vinyl plank flooring throughout, easy to clean. Within minutes to all amenities, including shopping, schools, parks, bus route, highways, new hospital, GO train station and much more. Shared laundry facilities and parking available. Move-in date Flexible - minimum One Year Lease. Asking rent $1400/- (including water and gas) plus Hydro. Absolutely NO smoking, vaping, or growing marijuana. (id:60365)
78 Eighth Avenue
Brantford, Ontario
Charming 3-bedroom detached home in a quiet and safe Brantford neighbourhood. Featuring a traditional layout (not open concept), this home offers distinct living and dining areas, a spacious kitchen, updated bathroom, new flooring, and fresh paint throughout. Enjoy a generous backyard, great curb appeal, and a warm community atmosphereall in a family-friendly area close to parks, schools, and transit. A perfect choice for first-time buyers or downsizers looking for comfort and character (id:60365)

