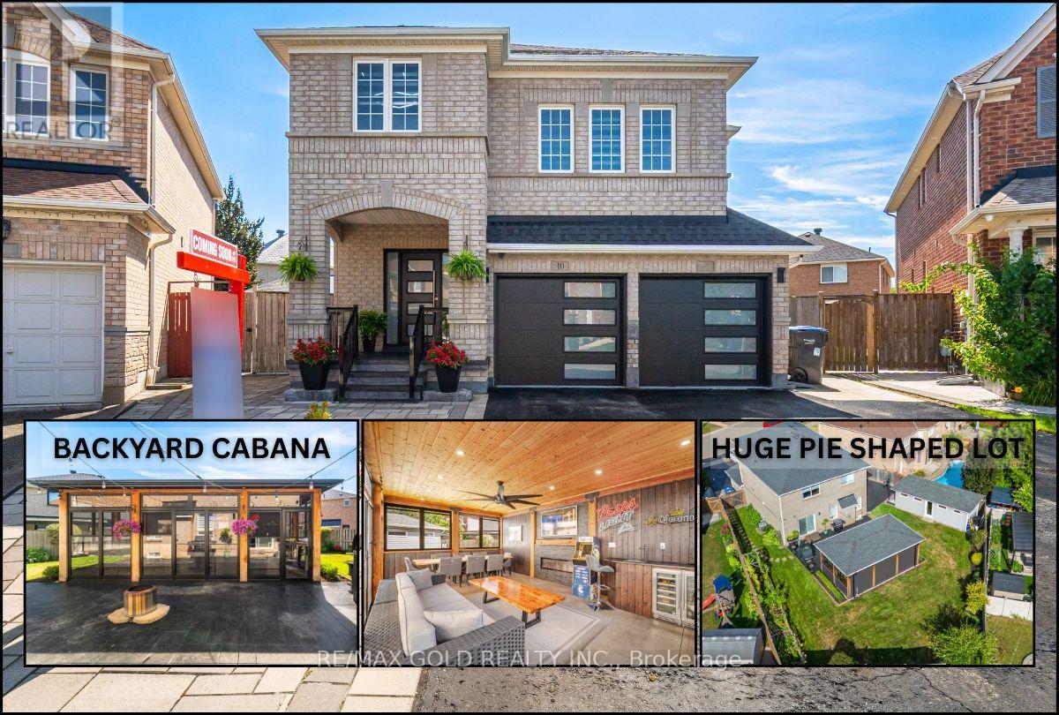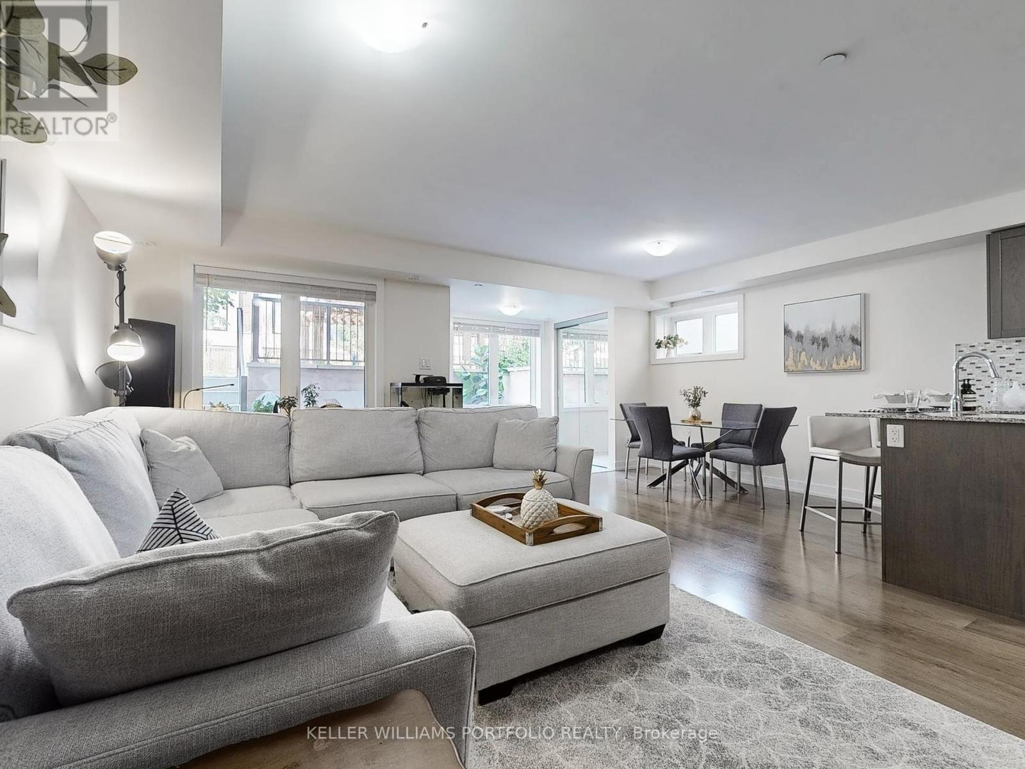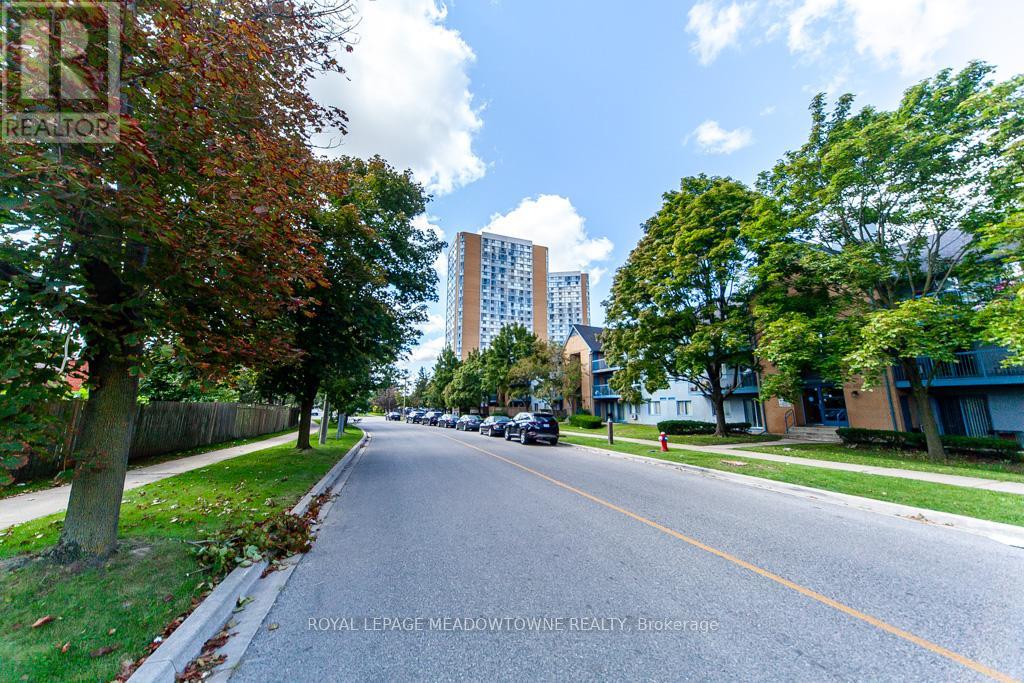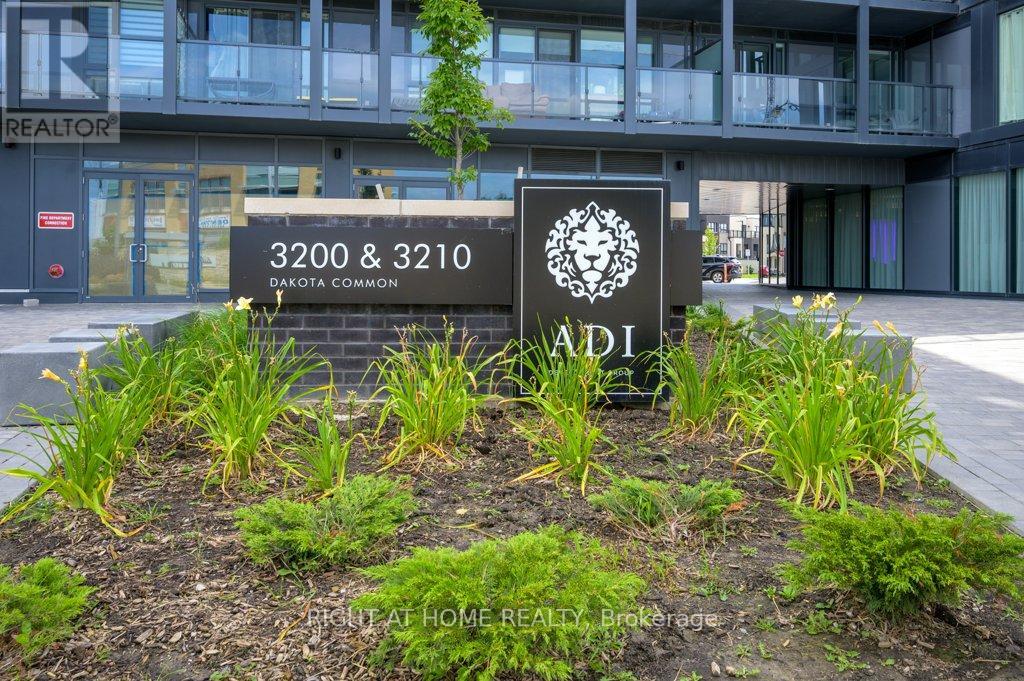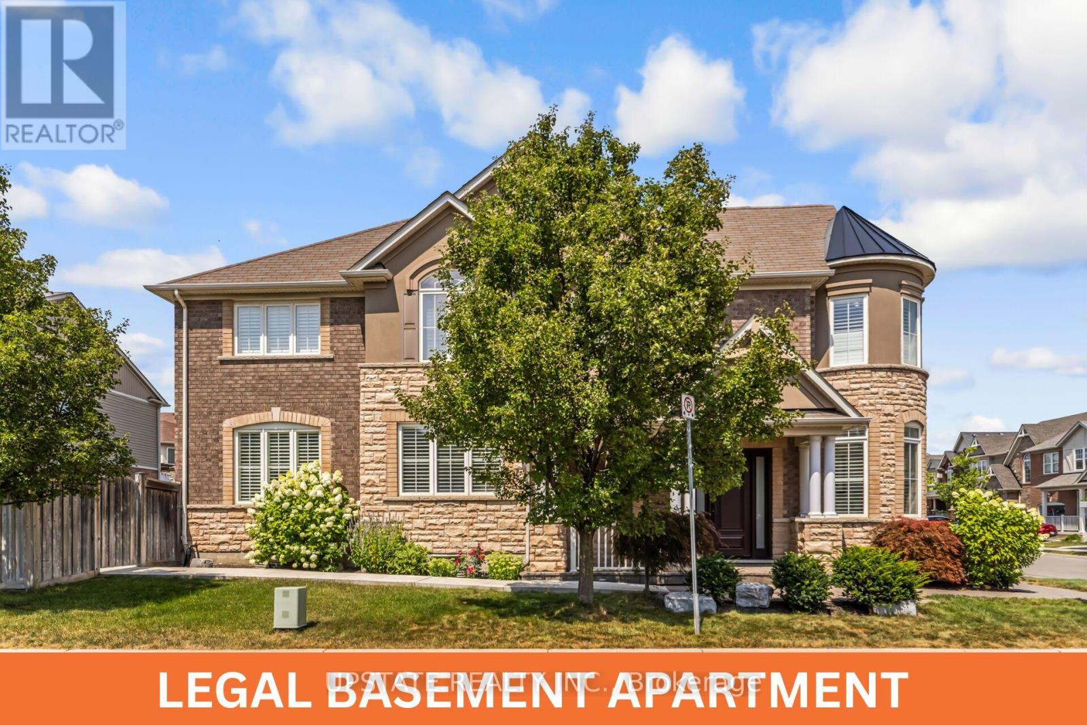34 Rockbrook Trail
Brampton, Ontario
Proud Ownership! Welcome to this stylish 3-bedroom, 3 Bath townhome offering a perfect blend of comfort and convenience. Spanning three levels, this home features a bright open-concept main floor with a modern kitchen, spacious living/dining area, and walkout to a private balcony ideal for entertaining or relaxing. Upstairs, the bedrooms are generously sized with ample closet space, including a primary suite with its own ensuite bath. The lower level offers a versatile space that can serve as a family room, office, or a guest suite. With a private garage, updated finishes, and easy access to schools, shopping, and transit, this townhome is move-in ready and designed for todays lifestyle. This gem will not last long!! (id:60365)
26 Haydrop Road
Brampton, Ontario
Available Sept 1st! Stunning 2-Bed, 2.5-Bath Home in a one of the best areas. This Spacious, Upgraded Home Features a Custom Kitchen, Appliances. Enjoy Hardwood Floors, Premium Countertops. I Close to Schools, Parks HWY 427 & Shopping. A Perfect Family Home in a Highly Desirable Neighbourhood! Utilities Extra. (id:60365)
44 Deforest Drive
Brampton, Ontario
Stunning 4+1 bedroom home in sought-after Fletchers Creek Village! Features a bright, open-concept layout with hardwood floors, pot lights, and a spacious kitchen with granite counters. Finished basement with separate entrance, second kitchen, living room, bedroom, and3-pc bath. Ideal for extended family or rental income. Close to schools, parks, transit, and shopping! (id:60365)
10 Cloverlawn Street
Brampton, Ontario
Rare opportunity in Fletchers Meadow! This fully upgraded 4-bedroom home sits on a premium pie-shaped lot with a backyard built for entertaining. Interlock walkway with upgraded garage and front door lead into a stunning open-concept main floor featuring 9 ft ceilings, ceramic flooring, pot lights, and an upgraded staircase with wrought iron spindles. The modern kitchen showcases granite counters, backsplash, and beautiful cabinetry. Upstairs offers a private family room, 4 spacious bedrooms with hardwood floors, and a luxurious primary retreat with walk-in closet and 6-pc ensuite. The fully finished basement adds additional living space with hardwood floors and a 4-pc bath. Step outside to your backyard oasis with a concrete patio, cabana with hydro/water (with permits), and a fully equipped workshop with hydro/water (with permits) that can easily convert to a legal garden suite. Truly a rare find perfect for families and entertainers alike! House is upgraded with 200 amp service. The main water valve is upgraded to 3/4 ball valve, no water restriction. Both backyard structures are completed with permits. The workshop can be converted into an additional residential unit (garden suite). (id:60365)
212 - 252 Royal York Road
Toronto, Ontario
If you know, you know...Mimico is Toronto's best kept secret. Not only do you have one of the most delicious bakeries in the city right at your doorstep but you can be at Union in under 20 min. If walks along the waterfront, multiple high streets with restaurants, local shops and hardware stores, grocery stores, schools and parks are your thing then this really is the place for you. This HUGE 2 bed 2 full bath unit boats 1086 well designed square feet with 1 underground parking spot and as a corner unit offers multiple windows for bright and sunny rooms. It has been meticulously maintained and comes with a large 90 sq ft private terrace and upgrades like granite counters throughout, stainless steel appliances and a renovated (2021) master bath with walk in shower. Other features include an Owned AC (2023), custom blinds, new floor in master bedroom (2024) and has been freshly painted. Enjoy all the convenience of living downtown without the cramped spaces, tiny rooms and high prices. With low monthly maintenance fees and the best price per square foot in the complex, this really is a smart choice! Open House Sat/Sun Sept 13/14 from 2-4pm (id:60365)
1914 - 35 Trailwood Drive
Mississauga, Ontario
Beautifully appointed this open-concept 2 bedroom 2 bathroom condo unit has the most amazing views. Floor to ceiling windows allows the sun to fill the space with warmth and light. Laminate floors throughout, ensuite laundry and storage. Close to highways, Square One for unlimited shopping. Churches and schools also close by. 24hr concierge, pool, sauna, gym, meeting rooms, library, games room and other amenities. Parking spot Pl#85A (id:60365)
A418 - 3210 Dakota Common
Burlington, Ontario
Stunning 2 Bedroom Condo with 2 Full Bathrooms, Features great functional Layout with Split Bedrooms, Overlooks Swimming Pool and clear view to the South West from your Balcony. Close to all amenities (Shopping, highways, Parks). Minutes from QEW, 407 + Go Station for easy commuting. This Condo offers comfort, style and an unbeatable location with nature at your doorstep. Designed with floor to Ceiling Windows to let an abundance of natural light and Scenic Views. (id:60365)
5 Riverstone Drive
Brampton, Ontario
Discover timeless elegance and exceptional craftsmanship in this distinguished executive detached residence, This Five Bedroom & Five Bathroom Home is situated on a coveted 50-foot lot, offering exquisitely appointed spaces across the main and second floor. Designed with refined living and grand-scale entertaining in mind, this stately home offers a seamless blend of sophistication, comfort, and versatility with over 4,500 sqft of combined living space. The main level welcomes you with rich hardwood flooring throughout, a private office retreat, a gracious family room with a gas fireplace, and a sprawling dining area, ideal for hosting unforgettable gatherings with family and friends. Upstairs, the elegant primary suite serves as a luxurious sanctuary, featuring dual walk-in closets and a lavish 5 piece spa-inspired ensuite. All secondary bedrooms are generously sized to accommodate king-sized furnishings and enjoy convenient access to Jack & Jill bathrooms, offering comfort and privacy for every member of the household. A separate entrance to the basement enhances the homes flexibility, providing access to a spacious living area, an oversized bedroom and full bathroom, plus two additional unfinished rooms perfectly suited for a future kitchen and additional bedroom. Step outside to your private oasis backyard, where lush landscaping creates a serene escape perfect for summer entertaining or quiet relaxation. Elegant, expansive, and thoughtfully designed this is a rare opportunity to own a residence of distinction in a class of its own. Minutes to Hwy 427. Steps to Claireville Conservation Area, schools and public transit. ******* New A/C 2025, New Furnace 2022***** (id:60365)
709 - 1320 Mississauga Valley Boulevard
Mississauga, Ontario
Completely Renovated Large 1000+ Sq.Ft. Open Concept Sun filled Unit, Located On An Ideal Floor. 2 Large Bedrooms With 2 Walk-In Closets, 2 Complete Bathrooms, Large Storage Area Could Be Converted To A Den/Office Space. Huge Terrace South West Facing, Sunset & City Views, Perfect For Outdoor Living. Custom Kitchen, Tons of Counter Space, Raised Ceiling With Pot lights. Gleaming Laminate Floors, Pot Lights, And Crown Molding Throughout. Move-In-Ready! All Inclusive Maintenance Fee Includes: Heat, Hydro, Water, Central AC, Parking Note: Cable For Tv & Rogers Xfinity Internet ( Also Included In Maintenance Fee), Tennis Court, Fitness Centre, Library, Party/Games Room, Sauna. Electrical Vehicle Charging Stations And Much More. Conveniently Located Near Schools, Parks, Community Centre, Square 1 Mall, Sheridan College, Go Transit, Cooksville Go. Minutes To Hwy 403/410/401 And Upcoming Rapid Transit. (id:60365)
700 Gervais Terrace
Milton, Ontario
Immaculate & Exceptionally Well-Cared For Home with a 4 + 2-Bedroom Legal Walk-Up Basement Apartment, offering the perfect blend of style, functionality, and income potential. This is the highly sought-after Mattamy WoodLily Corner Model, known for its spacious design and abundance of natural light. The elegant stone and stucco elevation enhances its curb appeal, making a beautiful first impression the moment you arrive. The front of the home features a professionally hardscaped yard with a welcoming porchan inviting spot to enjoy your morning coffee. As you enter, youre greeted by a sunken foyer that adds character and dimension to the space. The thoughtfully designed main floor layout includes a private den or home office, perfect for remote work or study. The separate living room is bright and airy, showcasing pot lights and large windows that flood the room with sunshine. The separate dining room, also framed by expansive windows, provides an elegant setting for formal gatherings and holiday meals. A spacious family room offers the ideal place to relax. The heart of the home is the brand-new, custom-designed modern eat-in kitchen. Its been tastefully upgraded with pot lights, stone countertops, a stylish backsplash, and premium stainless steel appliances. The kitchen seamlessly connects to the breakfast area. Upstairs, the primary bedroom retreat boasts a generous walk-in closet and a luxurious 5-piece ensuite with a soaker tub and separate shower. The remaining three bedrooms are all bright and spacious. 2nd Level Laundry can potentially be converted to full bath. The legal 2-bedroom walk-up basement apartment is an exceptional bonus, complete with a private entrance, vinyl flooring throughout, a functional open-concept layout. Outside, the backyard features partial interlocking, providing the perfect setting for BBQs, outdoor dining, and quality time with family and friends. Close to all major amenities. 10 mins drive to Go Station. (id:60365)
1002 - 8010 Derry Road W
Milton, Ontario
Connect Condos Milton!! Brand New Corner Unit, 2 Bed+ Den, 2 Bathrooms. Great Open Concept Layout. State Of The Art Kitchen, Flooring, Bathrooms, Large Windows With Fantastic Views Of Natural Landscape. 1 Parking And 1 Locker Included. Great Location Easy Access To All Amenities, Major Highways, Retail Shopping, Dinning!! (id:60365)
607 - 895 Maple Avenue
Burlington, Ontario
Charming 2 bedroom, 3 storey, 2 full bath condo townhome for rent in Burlington. Close to Maplevire Mall, QEW, Downtown living. Eat-in kitchen with walkout to private patio. Open concept LR/DR with gas fireplace, very bright unit. Finished family room, carpet free. There are a lots of visitor parking onsite. (id:60365)




