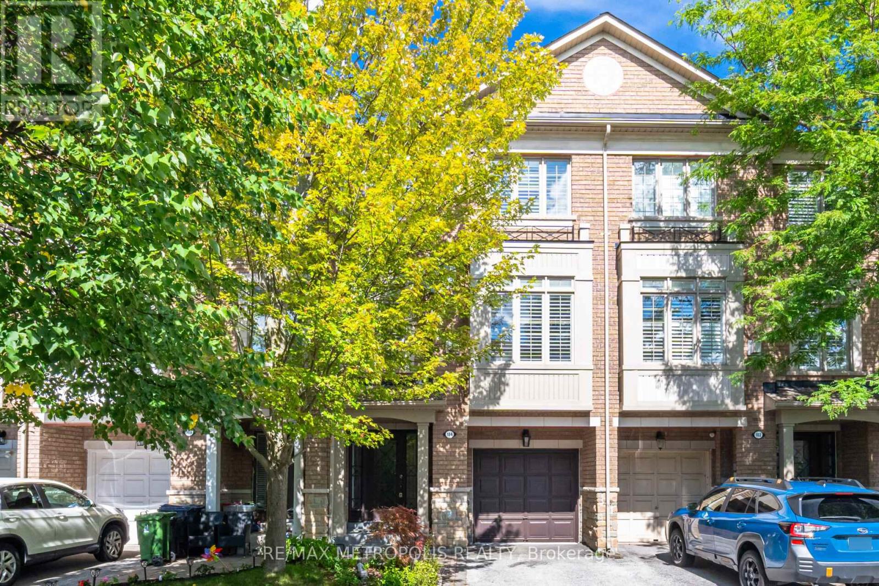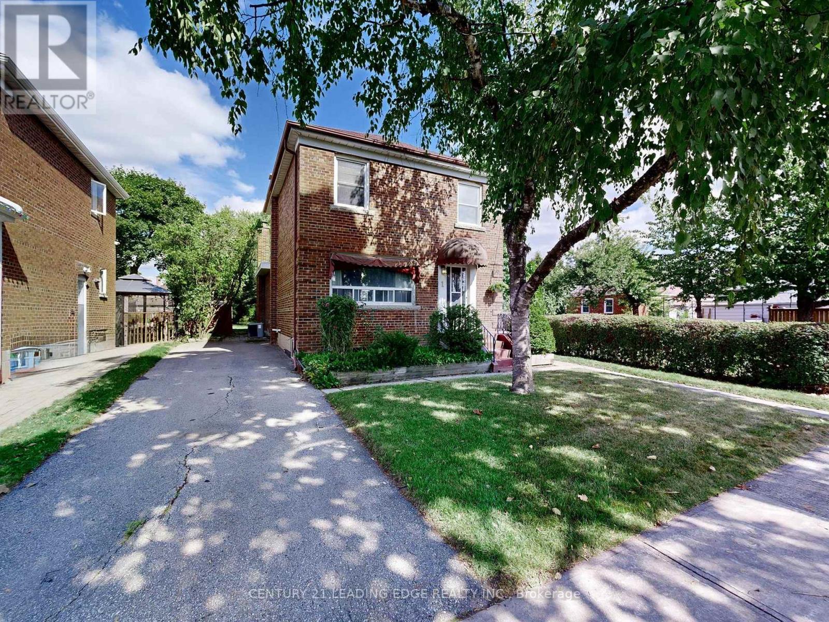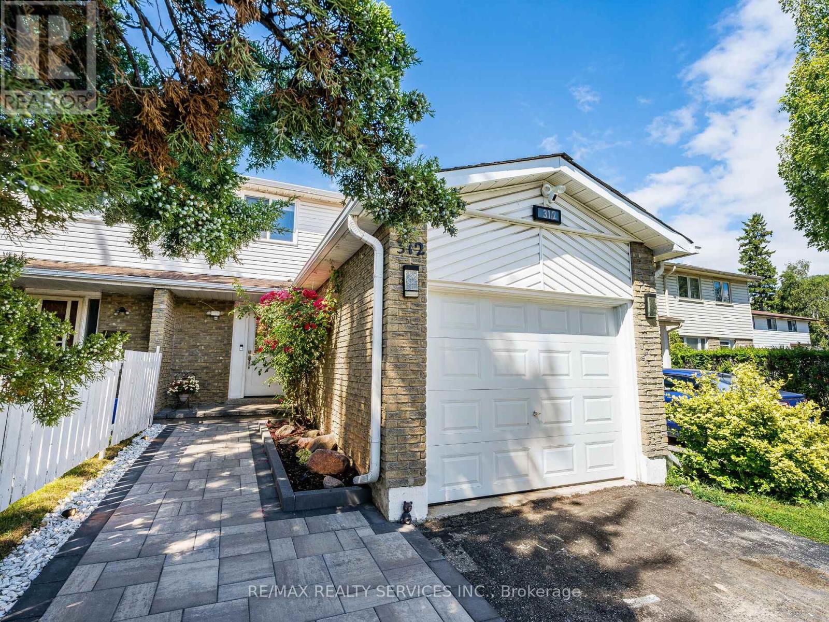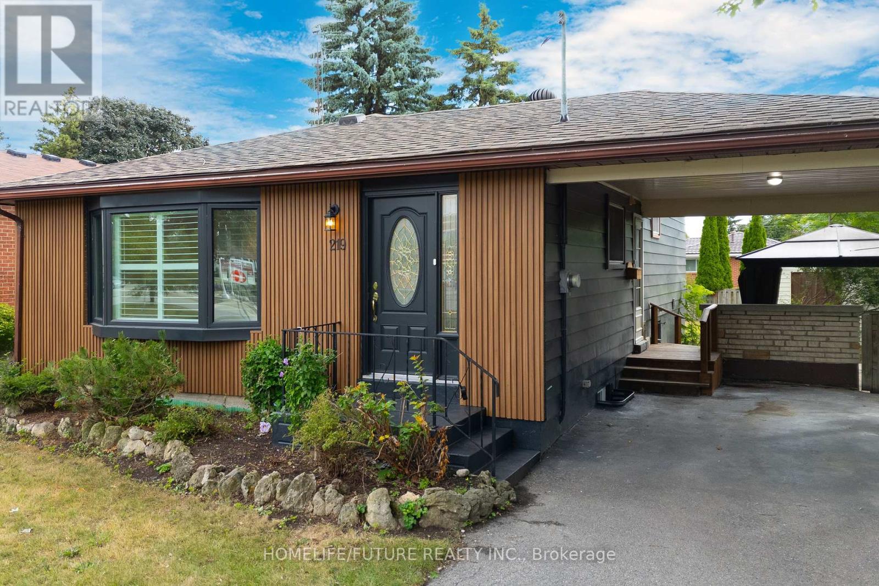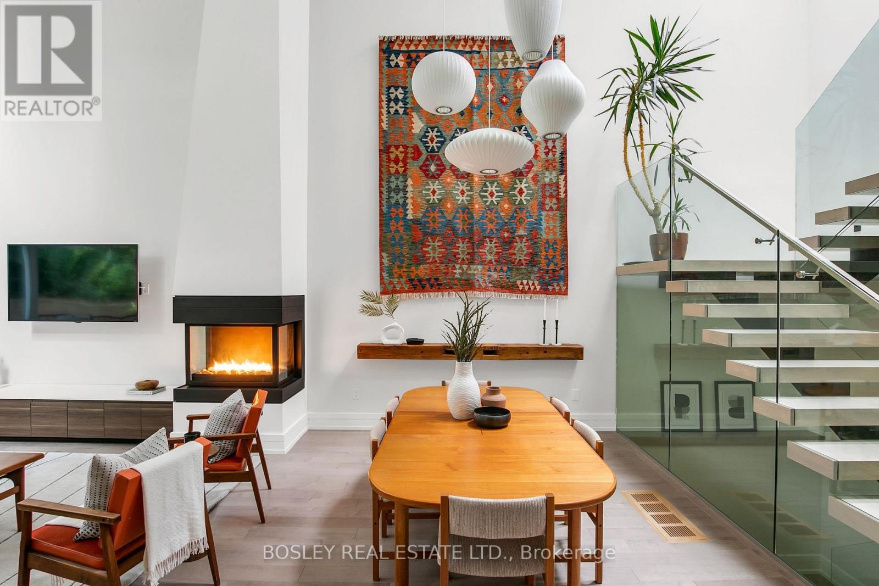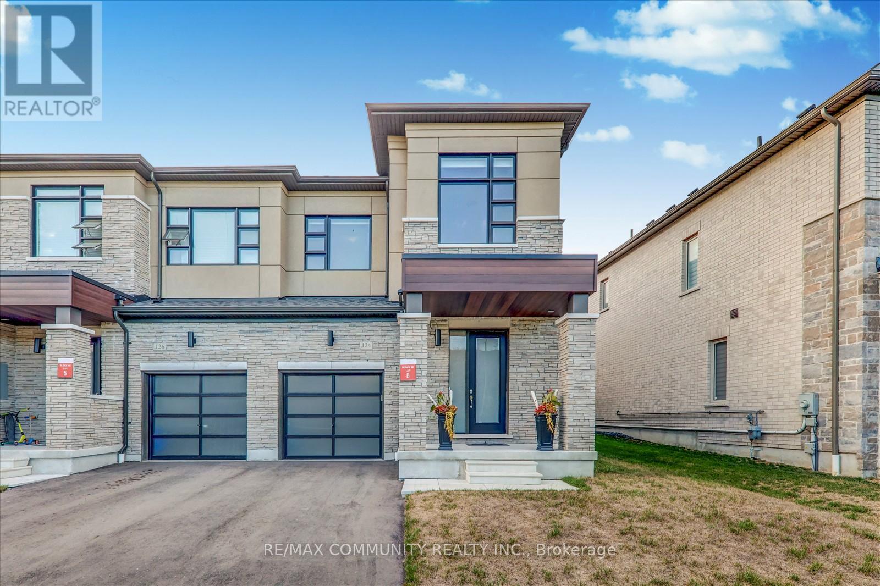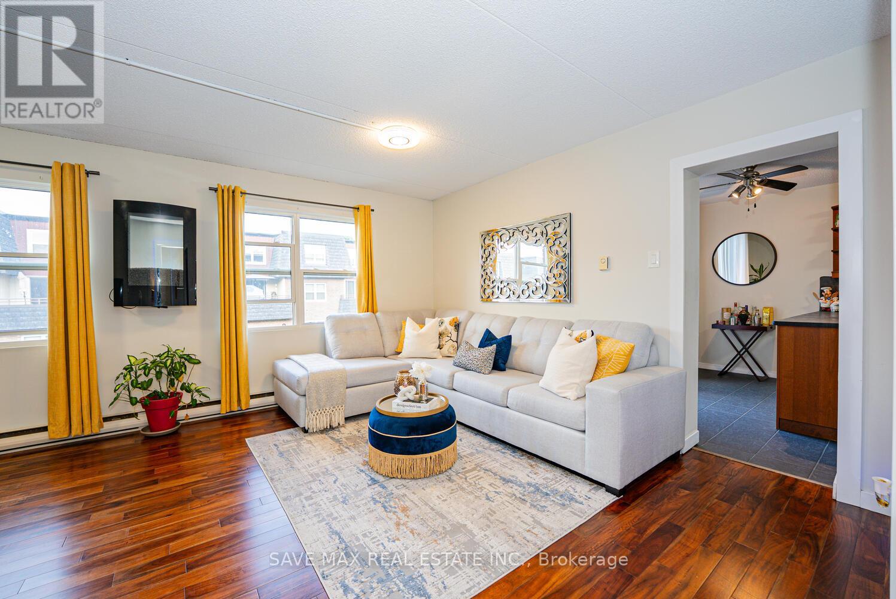100 Charest Place
Whitby, Ontario
Spacious Two Storey 3 Bedroom Home With Finished Basement. Featuring 9 feet ceiling and Hardwood Floors Through out. California Shutters, Family Size Kitchen & Breakfast Area With Walk Out To Patio &Yard , Main Fl W/O To Garage, Spacious Bed Rooms, Master br 4Pc Ensuite & Walk in Closet, 2nd Fl W/O Balcony/ Sun Deck.Lovely Fenced Yard With Interlocking Brick And Covered Front Porch. Newly Painted and upgraded Counter top. Close to Park, School and Hwy 407, Ready to Move in. (id:60365)
104 Stagecoach Circle
Toronto, Ontario
Welcome to this stunning Freehold Model Home Townhouse located in the heart of Toronto, nestled in a quiet neighbourhood with no through traffic and backing onto a ravine. This home boasts a spacious kitchen with a breakfast area and walk-out to a balcony, open-concept living and dining rooms, 4 generously sized bedrooms, and 3 full bathrooms. Completely carpet-free, it offers both style and easy maintenance. Enjoy a second-level balcony, a backyard with a BBQ connection, and convenient direct access to the garage from inside the home. Perfectly situated, this property is just minutes from Highways 401 & 407, shopping, schools, parks, and public transit making it the ideal place to call home. (id:60365)
29 Puma Drive
Toronto, Ontario
Great Location At Kennedy/Finch. Welcome To This Newly $$$ Spent Renovated Semi Detached Family Home Nestled In A Highly Sought-After Quiet Area. Bright And Spacious 3+1 Bedrooms, 4 Bath. 2 Kitchens. Many Upgrades: Updated Kitchen W/Quartz Countertop, Backsplash, S/S Appliances. New Laminate Flooring On Main Level. New Engineered Hardwood Flr On 2nd Level. Smooth Ceiling Throughout. Primary Bedroom Has New 3PC Bath & Closet, Large Windows. Finished Basement W/One Bedrm, New Kitchen, 3PC Bath, And New Vinyl Floor. Minutes To 24 Hrs TTC, Schools, Shopping , Hwy 401, Just Move In & Enjoy This Beautiful Home. (id:60365)
1 Faulkland Road
Toronto, Ontario
Located in the heart of Clairlea-Birchmount community. This charming 2 storey solid brick home features a bright layout with a spacious main floor family room addition that opens to deep serene backyard rich in nature, upgraded furnace, electrical panel and roof, with hardwood floors throughout and a separate side entrance to basement. This sun filled home boasts pride of ownership and is ready for your personal touches a great opportunity for families and investors alike! Fantastic family neighbourhood is situated on a quiet street, within the sought-after Clairlea and SATEC @ WA Porter school districts, this home is close to Clairlea Park, Places of Worship, Eglinton Square, Schools, Crosstown Eglinton LRT, Ttc, Go & More! (id:60365)
81 Sedgemount Drive
Toronto, Ontario
Stunning fully renovated 3+3 bedroom, 3 full bathroom bungalow on a 47.04 x 113.13 ft lot, showcasing luxury finishes and modern upgrades throughout. Featuring a brand-new legal basement apartment with separate entrance (2 bedrooms + 1 owner-occupied area), this home offers an open-concept kitchen with quartz countertops, waterfall island, sleek modern cabinetry, pot lights, and new stainless steel appliances, all complemented by elegant hardwood floors. Recent renovations include a new driveway (2025), new furnace (2023), roof reshingled (2022), and upgraded 200 AMP panel. The outdoor space boasts a huge deck, large backyard with two storage sheds, and a workshop/garage, perfect for entertaining and hobby enthusiasts. A rare opportunity with income potential in a peaceful, family-friendly neighborhood, just minutes to Hwy 401, Eglinton GO, Centennial College, Cedarbrae Mall, parks, schools, and more ! (id:60365)
312 Killarney Court
Oshawa, Ontario
Welcome To This Beautifully Maintained & Extensively Updated 3-Bedroom Semi-Detached Home, Ideally Located On A Quiet Court Street Just Minutes From The Lake, Schools, Shopping & Transit. This Bright & Clean Home Is Move-In Ready &Packed With Thoughtful Upgrades That Offer Both Style & Function. Step Inside To A Carpet-Free Interior Featuring Elegant Laminate Flooring Throughout, Complemented By Modern Baseboards, Crown Molding, Accent Wall Trim, Chair Rail & Wainscoting In The Main Living Areas, Staircase & Master Bedroom. Hardwood Stairs With Iron Pickets. The Spacious Living-Dining Areas Offer A Warm & Inviting Family Space, Filled With Natural Light Overlooking The Fully Fenced Backyard. A Gas Fireplace With Its Own Thermostat Adds Cozy Comfort. The Updated Kitchen Is A Chefs Delight, Featuring Sitting Breakfast Area, Quartz Countertops, Stylish Backsplash, Pot Lights, A Touch Kitchen Faucet, Stainless Steel Appliances Including Stove, Fridge, Built-In Dishwasher & Over-The-Range Microwave. Upstairs, The Large Primary Bedroom Boasts Double Closets, While The Second & Third Bedrooms Are Generously Sized. The 2nd-Floor Bathroom & Main Floor Powder Room Have Both Been Updated For Modern & Comfort. Additional Features Include: Updated Light Fixtures & Switches, Updated Interior Doors & Handles, Updated Exterior Doors & Windows, Smart Thermostat (Ecobee), Fire Detectors In Every Bedroom, Samsung Washer & Dryer, Updated Garage Door, 3 Parking Spaces (1 Garage + 2 Driveway, No Sidewalk),Interlock Front, Side, & Backyard (2025) With Built-In Smart Ground Lighting (Controllable by Smart Phone), Large Garden Shed (2025), Outdoor Garbage Bin Storage (2025 ), Freshly Painted Fence (2025 ), Waterproofed Basement Exterior Perimeter(2024), Caulking Exterior Doors & Windows (2024), Topped-Up Attic Insulation (2020), A/C Unit (2019), 3 Minutes To Lake Ontario, 5 Minutes To Highway, 8 Minutes To Go Station, 1 Minutes Walk To Elementary School, 10 Minutes To Oshawa Centre Mall. (id:60365)
219 Guelph Street
Oshawa, Ontario
Located In A Safe, Family-Friendly Neighborhood, This Home Offers Exceptional Convenience With Schools, Parks, Knights Of Columbus Fields, Shopping, And Public Transit All Nearby.The Property Is Just Minutes From Major Transportation Routes, The 401 Highway, And The GO Station, Making Commuting A Breeze.Inside, Enjoy Spacious Bedrooms And Bathrooms, Brand-New Engineered Hardwood Floors On The Main Level, And Durable Vinyl Floors On The Lower Level.Everyday Amenities Are Within Easy Reach, Including Costco (2.5 Km), FreshCo (1.5 Km), Dollarama (1 Km), And Multiple Shopping Centers.Donevan Recreation Complex And Bus Routes Are Within Walking Distance, Making This A Perfect Home For Families Seeking Comfort And Accessibility. (id:60365)
180 Raponi Circle
Toronto, Ontario
Your search is Over! Welcome to this stunning Mattamy-built detached home featuring 4+3 bedrooms, 5 bathrooms, and parking for 6 cars perfectly designed for comfort, style, and functionality. The seller has invested over $50,000 in upgrades, including the basement, flooring, and painting. Step inside to a bright and inviting living space filled with natural sunlight streaming through large windows with California shutters. Enjoy a separate dining area, a classic oak staircase, and freshly painted main and second floors. Brand new waterproof vinyl flooring enhances beauty and durability. The spacious kitchen is a chefs delight with a cozy breakfast area, sleek granite countertops, wood cabinets, and ample storage. Upstairs, the large master bedroom features a walk-in closet and a luxurious 4-piece ensuite. The kids bedroom has its own walk-in closet, plus additional upstairs storage.The finished basement with a separate entrance offers 3 bedrooms, 2 full bathrooms, and a provision for separate laundry an excellent opportunity to generate up to $2,500 rental income. Outdoors, the professionally extended interlock driveway with 3-inch Villanova natural stone accommodates up to five vehicles. Surrounded by mature trees in a serene residential area, this home offers both tranquility and convenience.Prime Location Highlights: Only 3 minutes to TTC bus stop and 4.5 km to Hwy 401. Walking distance to Hummingbird Park & Seasons Park. Close to Toronto Zoo, University of Toronto & Centennial College Scarborough Campus, Rouge National Urban Park with lush greenery and trails. Nearby amenities include banks, restaurants, grocery stores, reputed schools (Brookside PS, Catholic schools, IIT), and places of worship (Nugget Mosque, Shirdi Sai Mandir & Cultural Centre).This home combines luxury, practicality, and a family-friendly environment. Don't miss this chance! *** OPEN HOUSE: Sat & Sun, 02-04 PM, Sept 6 & 7. (id:60365)
1144 Broadview Avenue
Toronto, Ontario
Where substance meets style, and opportunity stretches as far as the lot line.This striking modern residence on Broadview isn't shy about making a statement. The address comes with instant access to the city and interiors that feel miles away from it. With nearly 4500 square feet total of modern splendour. Soaring ceilings, and walls of glass. Natural cascades of luminance. Sunlight pours through skylights and floor-to-ceiling windows, while custom millwork and sleek finishes give the interiors a refined edge. The main floor revolves around an open great room anchored by a chefs kitchen with a twelve-foot island and professional-grade range the kind of space where family breakfasts, dinner parties, and late-night conversations naturally unfold. Upstairs, three bedrooms each have their own ensuite (because sharing is overrated), including a primary suite with a walk-through dressing room, spa bath, and balcony. Downstairs, a full walkout lower level expands the homes possibilities with a massive second kitchen, additional bedrooms, heated floors throughout, and even a soundproof studio or gym. Step outside and the lots depth reveals itself: nearly 170 feet of landscaped privacy, mature trees, and room to dream. And those dreams? Already approved. Plans for a 2,000SF Garden Suite with pool and cabana are in place; as well as a fully severed secondary lot on Hillside Drive with approvals for a 3,300SF detached home [visit the site for renderings, video, plans and details]. Keep it all for yourself, or lean into the development potential - either way, you're winning. Broadview gives you quick access to transit, the Danforth, and downtown, while inside you'll find quiet, comfort, and a home built to last. Big on space, bold on design, and generous with options for the future. This is more than a house. It's a whole playbook of possibilities. Download to Buyer Book for plans, details and so much more. (id:60365)
1612 Winville Road
Pickering, Ontario
Welcome to 1612 Winville Rd. Built in 2014, this detached home with a north-facing entrance combines comfort, convenience, and lifestyle. With no sidewalk, you'll enjoy the rare benefit of parking up to 4 cars on the driveway plus 2 more in the garage perfect for families and guests. Low-maintenance landscaping means more time to relax and less time on yard work. Freshly and professionally painted, this home is move-in ready, offering a bright and welcoming atmosphere from the moment you step inside. Step inside and you'll immediately notice a versatile ground-level space complete with a full washroom and a walkout to the backyard. This level is ideal for elderly family members, a private in-law suite, or even as an Airbnb/rental opportunity for extra income in the future. The heart of the home unfolds on the main floor where an open-concept living, dining, and family room flow together effortlessly. On the corner, a dedicated office and sitting area offers the perfect space to work from home or enjoy a quiet retreat. From this level, step out to a sprawling deck, the perfect backdrop for family gatherings and private entertainment. On the same floor, a large balcony invites you to start your mornings with a peaceful coffee or unwind in the evenings. Upstairs, you'll find four generous bedrooms, offering cozy retreats for every member of the family. Thoughtfully designed, this home balances shared spaces with private corners, making it as practical as it is welcoming. 1612 Winville Rd isn't just a house - it's a lifestyle of ease, warmth, and possibility. (**HOME INSPECTION REPORT IS AVAILABLE**) (id:60365)
124 Ogston Crescent
Whitby, Ontario
Modern 2-Year-Old End Unit Freehold Townhome 1750 Sqft of Stylish Living! Built by Deco Homes, this spacious and beautifully appointed townhome offers an open-concept layout with 9-ftceilings and sleek laminate flooring throughout. A striking stained wood staircase and smart Nest thermostat add both charm and convenience. Natural light pours in through large windows, illuminating the sunken foyer with direct access to the garage, garage door opener, and remote. The great room flows into a family-sized kitchen featuring granite countertops, a functional centre island with breakfast bar, upgraded cabinet hardware, ceramic tile flooring, and Frigidaire stainless steel appliances. The bright breakfast area opens to the backyard via sliding glass doors. Upstairs, enjoy a dedicated laundry area, double linen closet, and three generously sized bedrooms. The primary suite is a true retreat, complete with a walk-in closet and a luxurious 4-piece ensuite featuring a large glass shower and a freestanding soaker tub. Located just minutes from Highways 412, 407, and 401, and close to Whitby GO Station, parks, schools, and shopping centres this home blends comfort, style, and unbeatable convenience. (id:60365)
214 - 580 Mary Street E
Whitby, Ontario
Very Spacious 1395 sq ft, Affordable Well-maintained 2-Storey 3 Bedrooms Townhome, closed to many Amenities in the Heart of Whitby! Perfect for First-Time Buyers, Young families. Quiet building backing on to Julie Payette French Immersion School. Filled with lots of sunlight. Open concept Large eat-in Kitchen with S/S Appliances, Backsplash. Good size Terrace to entertain your family. Large Master bedroom and Other Two Good Size Bedrooms. Feel like Traditional Townhomes. Lots of Storage Space! Close to downtown Whitby, waterfront parks, shopping, Plazas and schools. Few minutes to Go Station, Highways 401, 412 and 407, ideal location for commuters. New Hardwood flooring(2022), Fresh paint (2022), and Modern lighting (2022), Roof (2022), Windows (2025) and New Stucco Ceiling. Low maintenance fee includes water as well. Don't miss out, this one won't last! (id:60365)


