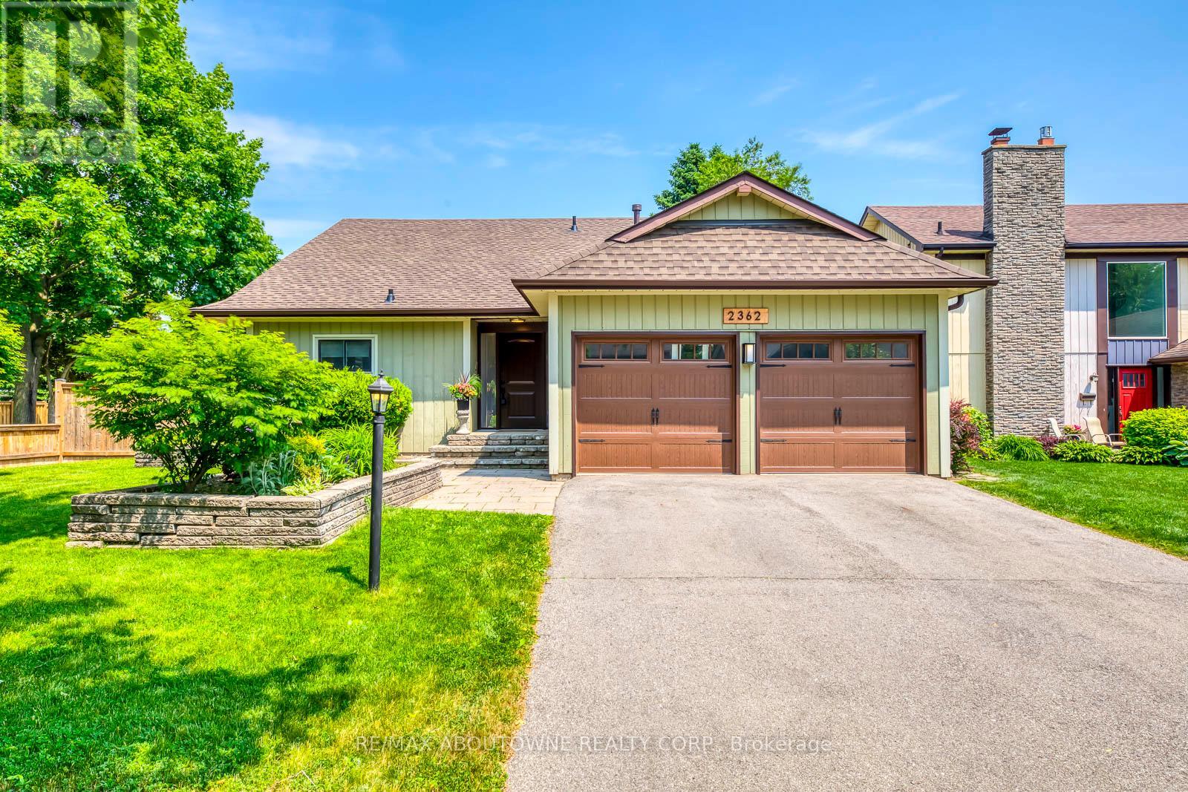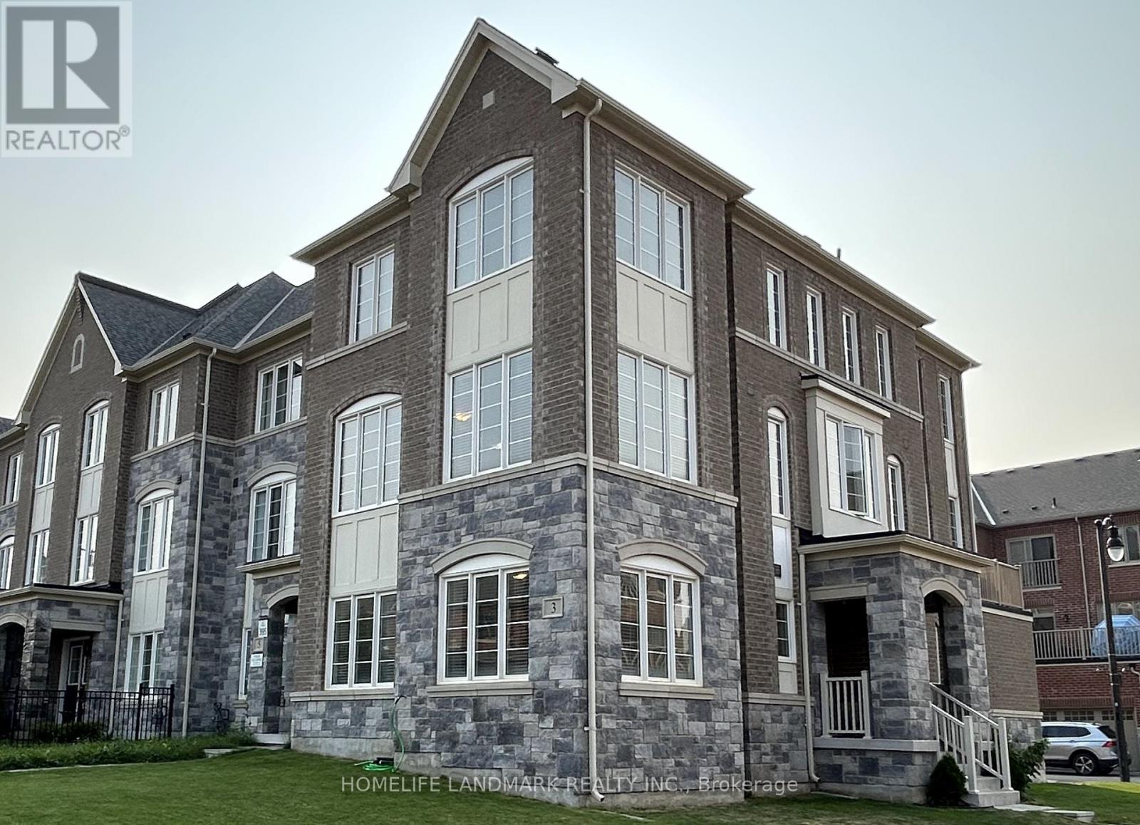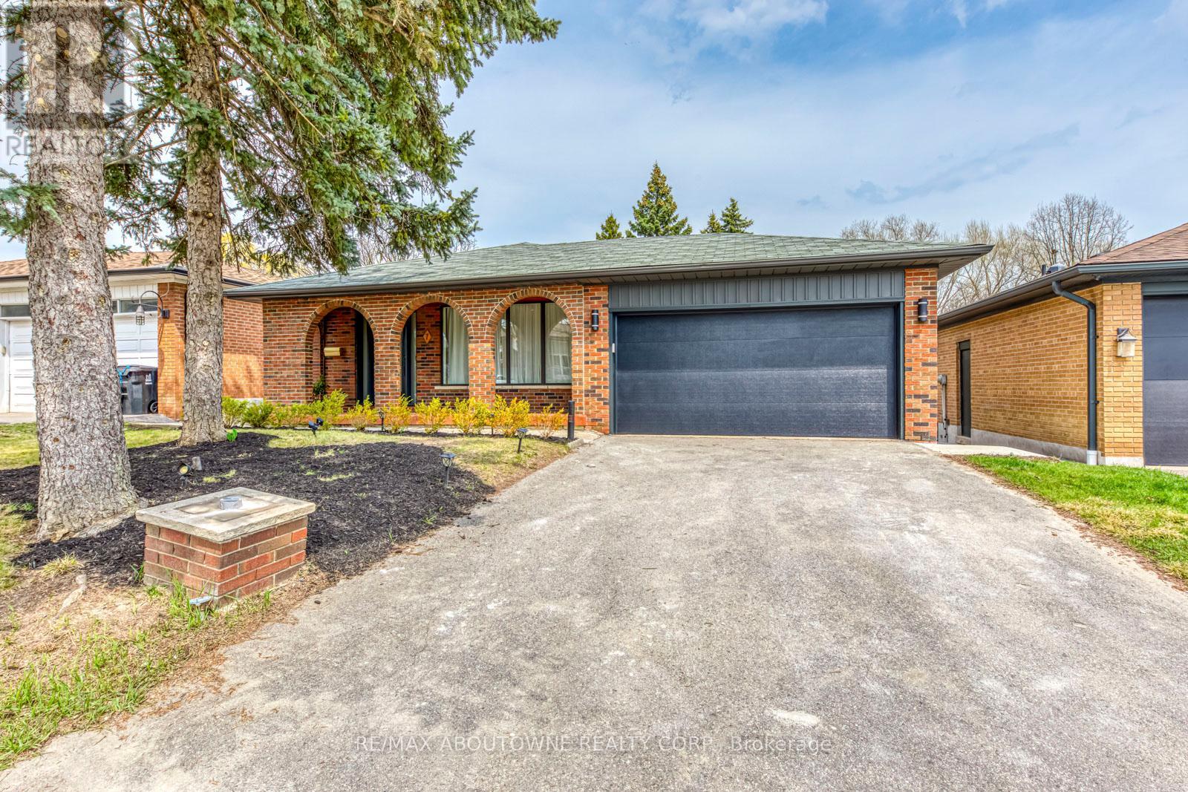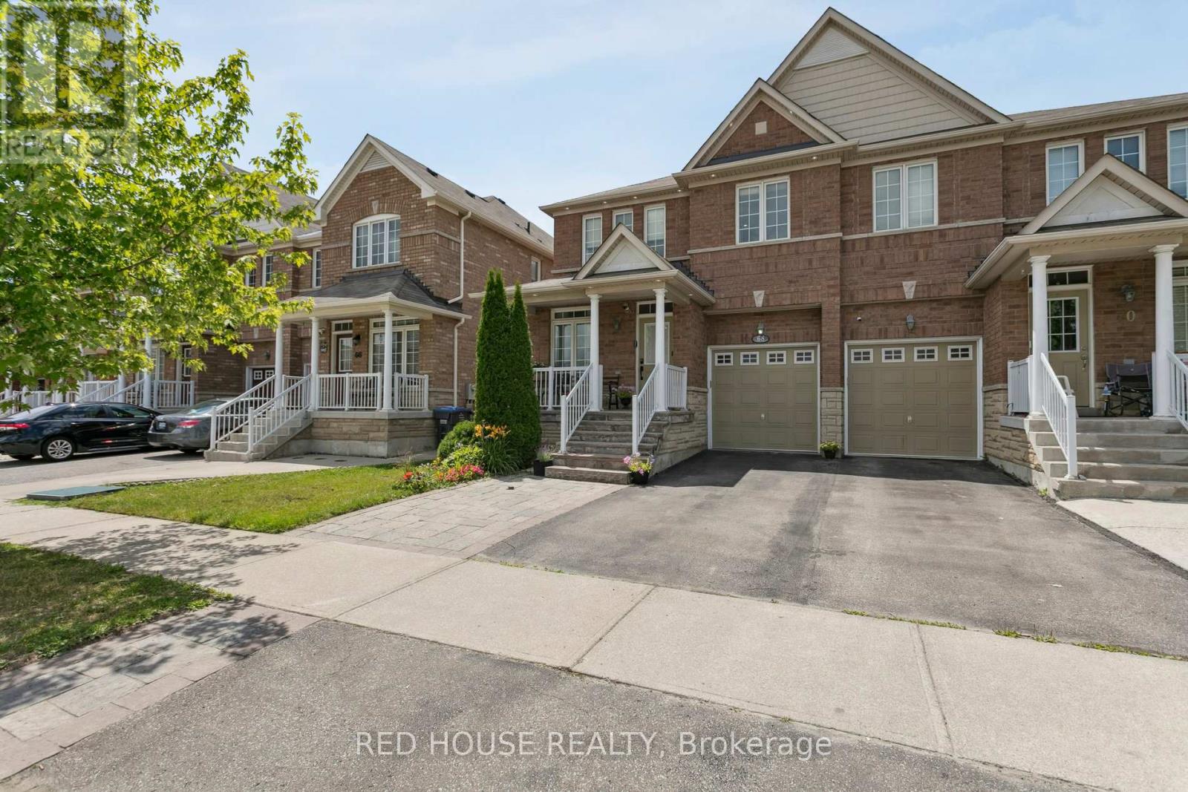Unit R - 1110 Dupont Street W
Toronto, Ontario
Ground Floor Garage and retail area Space. Approximately 1000 Sqft consisting of a garage bay with rollup door beside office/retail/customer service space. Private washroom included. Can be included with unit G, Landlord will create a passage through the dividing wall. Many different uses permitted. Currently used as storage, unit will be vacant October 1st. (id:60365)
1110 - 285 Dufferin Street
Toronto, Ontario
Brand New 1-Bedroom Condo in Liberty Village/King WestEnjoy modern living in this thoughtfully designed 1-bed, 1-bath condo with sleek laminate flooring, floor-to-ceiling windows, and an open-concept kitchen featuring quartz countertops and built-in appliances. Unobstructed views and a functional layout maximize comfort and space. Prime location steps to shops, dining, TTC (King & Dufferin streetcars), and the waterfront. Exceptional amenities include a lounge, private dining, golf simulator, kids zone, outdoor BBQs, and a landscaped parkette. (id:60365)
113 - 5 Maryport Avenue
Toronto, Ontario
This beautiful 2-storey townhome with 2 full bathrooms offers the best of both worlds: the space and comfort of a townhome with the added perks of condo living. Located at The Keeley, this residence combines urban convenience with natural tranquility in the heart of North York's Downsview Park. Backing onto a scenic ravine with direct access to biking and hiking trails leading to York University, it's an ideal setting for both nature enthusiasts and city commuters. Enjoy seamless connectivity with Downsview and Wilson subway stations just minutes away, as well as quick access to Highway 401. With York University and Yorkdale Shopping Centre nearby, the location is a perfect hub for working, studying, and shopping. Residents also enjoy a range of modern amenities, including a landscaped central courtyard, a 7th-floor Sky Yard with panoramic views, a fitness centre, pet wash station, and library. (id:60365)
2362 Sinclair Circle
Burlington, Ontario
Renovated Family Home on Oversized Lot in Brant Hills. Beautifully updated and set on an oversized corner lot, one of the largest on Sinclair Circle, this fully renovated 3+1 bedroom back split offers the perfect combination of space, style, and location in one of Burlingtons most mature and sought-after neighbourhoods. Located directly across from the park, this sun-filled 4-level home features soaring 11-foot ceilings on the main floor, creating a bright and airy living space. The open-concept living and dining area connects seamlessly to a large, modern eat-in kitchen, ideal for everyday living and entertaining alike. Upstairs, the spacious primary bedroom features a sleek ensuite bathroom, while two additional bedrooms and a stylish main bath complete the level. The walk-out lower level adds excellent versatility with a generous family/media room, fourth bedroom, two-piece bath, and an oversized storage room with potential for a home gym or workshop. A double-car garage and mature landscaping add curb appeal and function. Set in a welcoming, community-focused neighbourhood with top-rated schools, parks, trails, and convenient access to shopping, transit, and major highways. This is a fantastic opportunity to own a move-in-ready home on a standout lot in the heart of Brant Hills. (id:60365)
3 Temple Manor Road
Brampton, Ontario
Exquisite Townhome: three-storey, 2,600 sqft. above grade living space, freehold corner offering the grandeur and privacy of a detached home. With soaring 9-foot ceilings, 4 spacious bedrooms, 4 modern bathrooms, separate living and dining /great room, huge balcony and a double garage, this meticulously crafted residence surpasses most detached and semi-detached homes in size, style, and quality. Large, strategically placed windows bathe the interior in natural sunlight, amplified by its coveted corner position, while the exterior showcases timeless stone and brick craftsmanship. The main floor is designed for adaptability, featuring a generous family room that can serve as a fifth bedroom, home office, or rental suite. It includes a 4-piece bathroom, utility room and laundry with the option to add a compact kitchen, making it ideal for extended family or income potential. The second floor boasts a state-of-the-art kitchen with premium appliances, a convenient 2-piece bathroom, and a spacious great room seamlessly integrated with a dining area. This opens to an expansive balcony, perfect for entertaining. A separate living room and adjacent den offer additional space for relaxation or work. The third floor is a haven of comfort, featuring a lavish primary bedroom with a 4-piece ensuite and large walk-in closet. Three additional well-sized bedrooms share a modern 4-piece bathroom, ensuring ample space for family or guests. Prime Location and Lifestyle: Nestled in a serene neighborhood, this corner townhome offers a private side yard and the feel of a detached home. Its prime location is steps from top-rated schools, fine dining, public transit, scenic trails, parks, and major highways (407, 401), blending tranquility with convenience. Offering detached quality at a townhome price, this sunlit, stone-and-brick masterpiece is a rare opportunity. Schedule your private viewing today to experience its elegance firsthand. (id:60365)
23 - 70 Plains Road W
Burlington, Ontario
Welcome to this stunning 2-bedroom, 3-bath townhouse offering over 1,550 sqft of stylish, functional living space, plus a massive private rooftop patio that's perfect for relaxing or entertaining under the stars! Step inside to find a bright and spacious main floor featuring 9-foot ceilings, a modern open-concept layout, and rich hardwood flooring throughout. The gourmet kitchen boasts granite countertops, stainless steel appliances, and a large island, ideal for meal prep or casual dining. The great room offers a cozy fireplace and flows seamlessly into a generous dining area and home office nook, giving you space to work and unwind in style. Upstairs, you'll find two large bedrooms, including a primary suite with a walk-in closet and private 3-piece ensuite. Convenient upper-level laundry adds to the ease of everyday living. But the real showstopper? The incredible rooftop terrace, your own private urban oasis with plenty of space for lounge seating, outdoor dining, and summer fun. Located in a highly sought-after area, you're just steps to the GO Station, the lake, shops, restaurants, schools, and all amenities. Commuters will love the easy access, and everyone will enjoy the vibrant, walkable neighborhood. This home truly has it all, space, style, location, and luxury outdoor living. Within 20 minutes walking distance: 3 Playgrounds,1 Pool, 4 Tennis Courts, 4 Ball Diamonds, 2 Sports Fields, 1 Track, 2 Community Centres, 3 Splash Pads, 1 Sledding Hill, 1 Outdoor Games Facility, 2 Boating Facilities, 2 Trails. (id:60365)
7 Ivybridge Drive
Toronto, Ontario
Exceptional Renovated Bungalow in Prime Etobicoke Location Backing Onto Ravine. Set on a picturesque, tree-lined street in one of Etobicokes most desirable neighbourhoods, this exceptional bungalow sits proudly across from Centennial Park and backs onto the peaceful ravine and green space of Elmhurst Park. With a 2-car garage and 4-car driveway, this home combines curb appeal, thoughtful design, and true versatility. Completely renovated from top to bottom, the spacious main floor features three bright bedrooms, including a well-appointed primary with its own en suite, plus a second full bathroom. The modern kitchen flows seamlessly into the dining area, while the inviting living room offers plenty of space for relaxing and entertaining. Off the main foyer, a rare private den/office creates the perfect work-from-home setup or reading retreat. The fully finished walk-out basement is a standout feature, with its own separate entrance making it perfect as a self-contained rental unit or multigenerational living space. Offering a huge family/living room, three bedrooms (including one with a private en suite), a full second kitchen, its own dedicated laundry, a further full bathroom, and ample storage throughout. Enjoy a superb lifestyle surrounded by nature, with parks, trails, and recreation at your doorstep, while still being minutes from excellent schools, shopping, public transit, major highways, and Pearson Airport. This is a rare opportunity to own a turnkey property in an unbeatable location that truly has it all. (id:60365)
6303 Neuchatel Road
Mississauga, Ontario
Welcome to this immaculately maintained, 3+1 bedroom home nestled in charming Meadowvale. This home has been thoughtfully updated throughout, featuring gleaming hardwood on the main level, smooth ceilings throughout, and a completely renovated eat-in kitchen with luxurious quartz counters, high-end stainless steel appliances, and a walkout to a private composite deck. Enjoy a large living room with a wood-burning fireplace and reading nook. The separate dining area that comfortably accommodates large family gatherings. Upstairs features 3 spacious bedrooms, including an oversized primary bedroom with ample space to add an ensuite washroom, with a recently installed upgraded dream wall-to-wall modern sliding closet. Both bathrooms have been renovated to reflect modern design and functionality. The basement boasts a cozy family room, perfect for movie nights, and an additional room ideal for a home office, gym, or a 4th bedroom. With the large 70x122ft corner lot you get 2 walkouts to the yard allowing for the unique benefit of two completely separate outdoor living spaces, perfect for relaxation and entertaining. Conveniently located steps to schools, parks, miles of walking trails and minutes to 407/403/401, grocery stores, restaurants and every amenity you could ask for! Owners have UPGRADED within the last year - Basement, Kitchen Cabinets, Fridge, Washing Machine, Shelving in second bedroom, custom closets in primary bedroom, Kitchen faucets, drainage and toilets in both bathrooms, showerhead in primary bathroom, new flooring on landings, removed carpets, flooring upstairs (except in second bedroom), new blinds in secondary bedroom and downstairs. Video walkthrough attached for your convenience. (id:60365)
68 Literacy Drive
Brampton, Ontario
68 Literacy Drive! A beautifully maintained and spacious family home nestled in one of Bramptons most sought-after communities! This East-facing gem sits on a premium lot with no front neighbours, directly facing a scenic park that offers beautiful views year-round. Located in a quiet, family-friendly neighbourhood, its just steps from top-rated schools, Gore Meadows Community Centre, and within close proximity to transit and Highways 427 and 407, making commuting a breeze. Inside, the home features 2,672 sq. ft. of combined living space with professional upgrades throughout. The upper level boasts 3 generously sized bedrooms along with the convenience of an upper-level laundry room. The main level showcases extended kitchen cabinetry with crown molding, a gas range, quartz countertops in all 2 kitchens and bathrooms, and pot lights throughout the interior and exterior. Enjoy a low-maintenance backyard with interlocking and concrete work around the side and back. The fully finished basement offers added versatility with a self-contained in-law suite, including a full kitchen with quartz, living area, one bedroom plus a den, and a 3-piece bathroom ideal for extended family or additional living space! This one-of-a-kind home combines comfort, functionality, and unbeatable location. Visit the property website for additional information. (id:60365)
3133 Abernathy Way
Oakville, Ontario
Tucked away on a quiet street in the highly sought-after Bronte Creek neighbourhood, this beautifully updated 4-bedroom detached home offers the perfect blend of style, space, and location.Step inside to a warm and inviting living room with pot lights, leading into a bright, modern kitchen complete with granite countertops, updated appliances, and a pantry. The spacious dining area is perfect for entertaining, with a walk-out to a low-maintenance backyard featuring a generous deck and a play structure ideal for kids and outdoor gatherings.Upstairs, the primary bedroom boasts his-and-hers closets and a 4-piece ensuite. Three additional bedrooms provide ample space for a growing family, guests, or home offices. The newly finished basement expands your living space with a cozy family/rec room for movie nights, a large bonus room thats perfect as a games room, office, or guest suite, and a sleek 3-piece bathroom for added comfort and convenience. Families will love the top-rated schools within walking distance, including Garth Webb SS and St. Mary CES. With easy access to QEW, 403, 407, Bronte GO Station, Oakville Trafalgar Hospital, Bronte Creek Provincial Park, and convenience of shopping and dining options nearby, this location truly has it all. Don't miss the opportunity to call 3133 Abernathy Way home - the best of Oakville living awaits! (id:60365)
163 Wheelihan Way
Milton, Ontario
Set amid a community of upscale estate properties, this refined residence offers over 6,500 sq ft of luxurious living on a 1.12-acre lot in the heart of Campbellville. The grand foyer showcases herringbone-laid white oak flooring, leading into a formal dining room and a sunlit kitchen featuring Quartz counters, double islands, Wolf appliances, and designer lighting. The bright breakfast area opens to multiple levels of patios and decks, perfect for dining, lounging, and entertaining outdoors. A sunken family room overlooks the kitchen and includes a wood-burning fireplace with a classic brick surround. The formal living and dining rooms offer their own fireplaces, double-door entries, crown moulding, and oversized windows that bring in natural light. In the east wing, the expansive primary suite includes a romantic accent wall, designer sconces, a walk-in closet, a five-piece spa-inspired ensuite, and access to a private deck. Three additional bedrooms provide generous space; one includes a gas fireplace, while the others share a four-piece bathroom. A two-piece powder room completes this wing. The west wing includes a large mudroom, a second powder room, and a laundry room with built-in cabinetry. This area provides access to the garage, backyard, and a separate entrance to the basement. A bold black-and-white circular staircase leads to the lower level, where you'll find a spacious recreation room with a wet bar and fireplace, a walk-out to the backyard, a fifth bedroom, a four-piece bathroom with a sauna, and a gym with a private entrance. The backyard retreat features an in-ground saltwater pool, tiered concrete patios, a charming gazebo, and lush perennial gardens, all surrounded by mature trees for complete privacy. A stone circular driveway, three-car garage, and classic brick-and-stone façade create an elegant first impression. All are just minutes from major commuter routes, shops, and restaurants. (id:60365)
3826 Allcroft Road
Mississauga, Ontario
Great Family Home in Prime Mississauga Lisgar Location, with separate Family Room, Finished Basement with 4th Bedroom 3pc Bath & spacious Rec Rm, all Basement Windows above Grade, 4 Parking Spaces including Garage, Private Fenced Back Yard with Huge 2 Tier Deck ideal for BBQ and Entertaining, Hollywood Kitchen with Separate Breakfast Area adjoining Walk Out to Deck, Maintenance Free Back Yard (no Grass to Cut). Impressive Curb Appeal! (id:60365)













