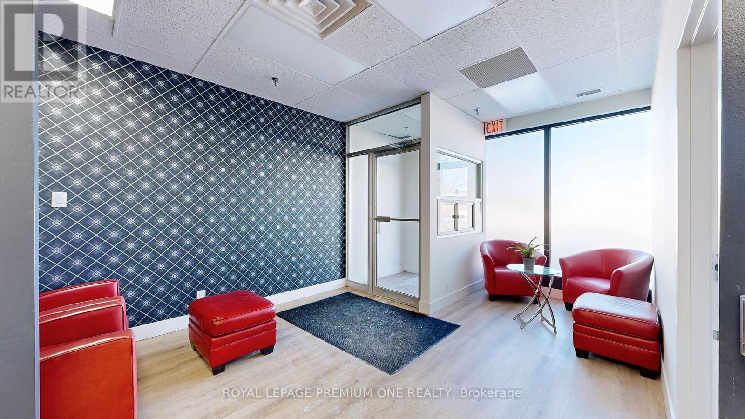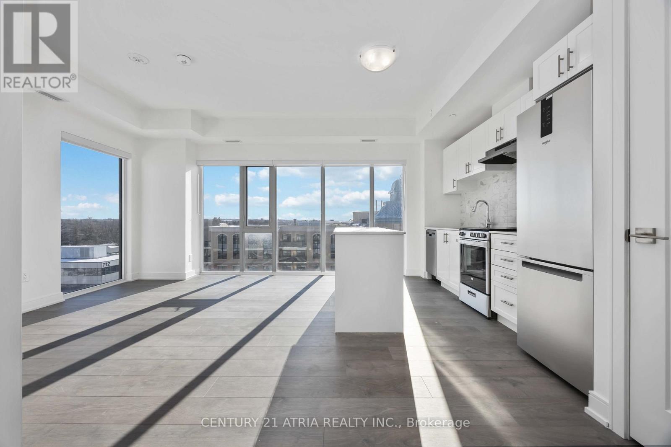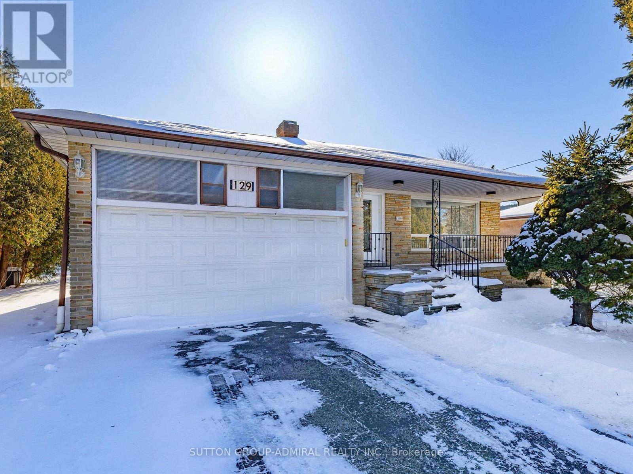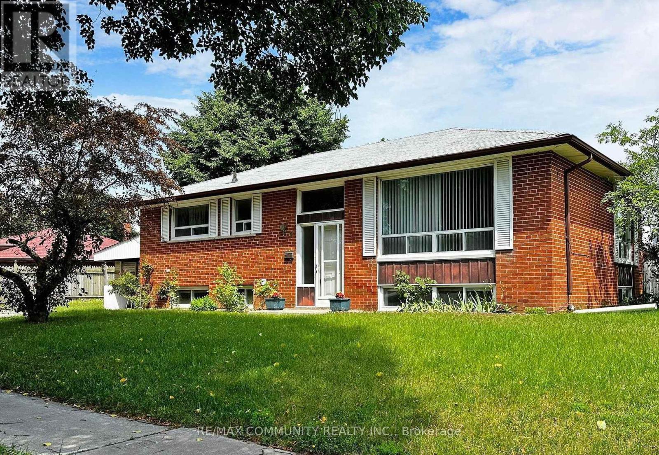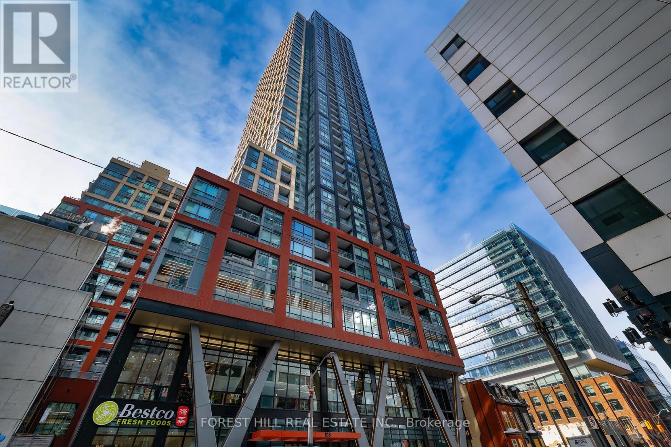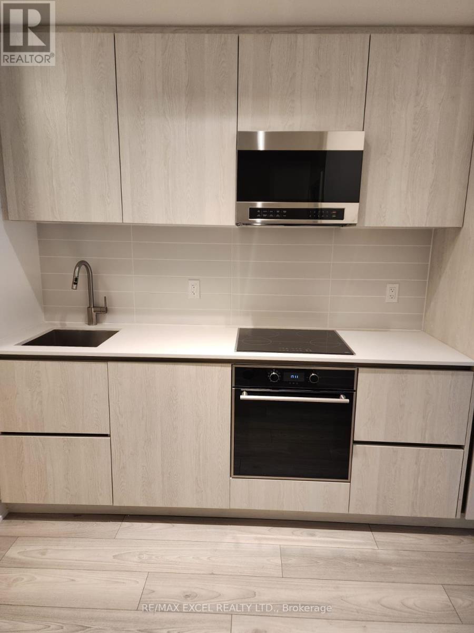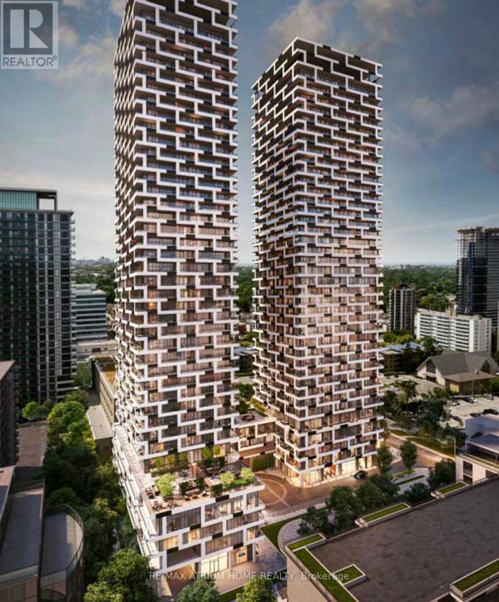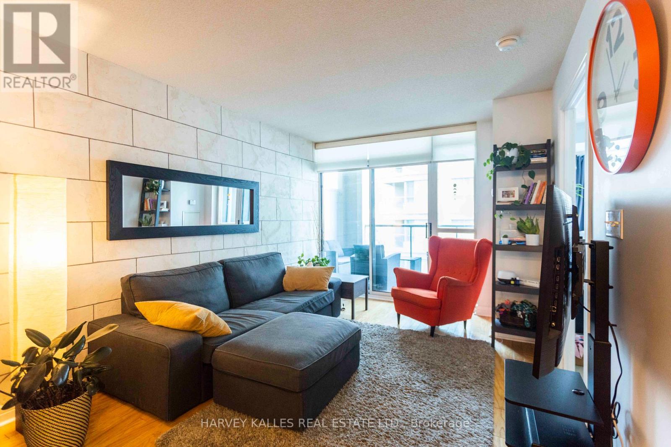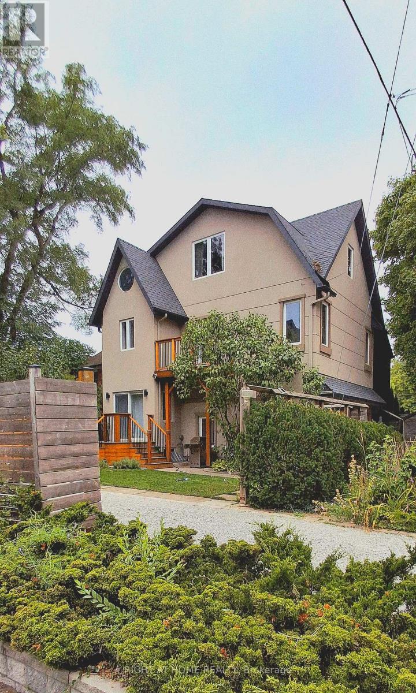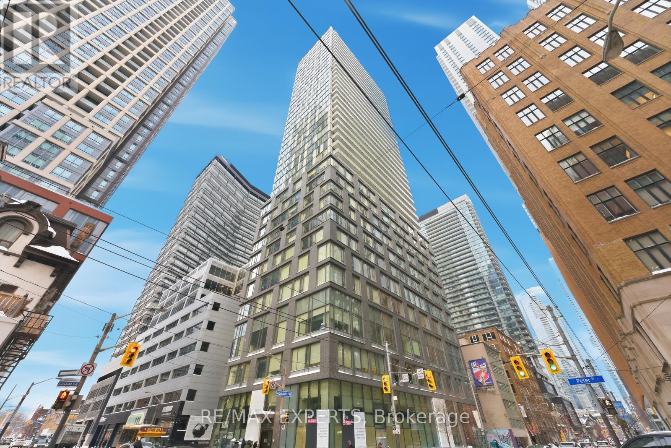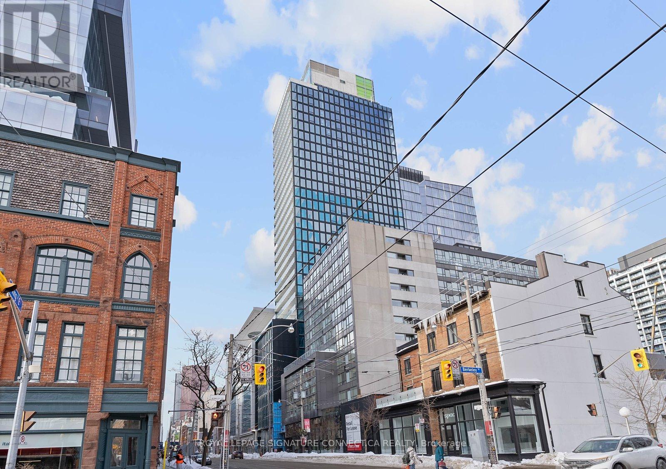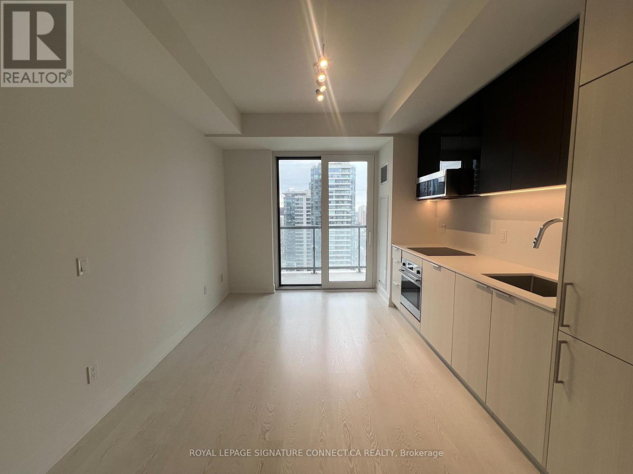12 - 190 Marycroft Avenue
Vaughan, Ontario
Prime Vaughan location in a high demand area with quick access to HWY 400, 407, 427, Hwy 7 & just 27 minutes to Toronto. Approx. 1,500 sq. ft. of newly renovated, turn-key office & warehouse space featuring multiple offices, reception area, showroom, mezzanine, kitchenette, and 1-2 pc bath. Ideal for Retail, Small industrial and Office use. No spas or beauty centres. (id:60365)
808a - 705 Davis Drive
Newmarket, Ontario
Immerse yourself in a brand new sun-filled corner suite! One of a kind 1 bedroom unit + Remarkable 637 sq ft + 1 washroom + 1 parking + Stunning unobstructed views + Perfectly situated in the heart of Newmarket + Steps to Southlake Regional Health Centre, shopping, dining, highway and public transit + Thoughtfully designed residence boasts a sleek open-concept layout with floor-to-ceiling windows that flood the space with natural light and lead to a private balcony-ideal for morning coffee or evening relaxation + Contemporary kitchen features stainless steel appliances, quartz countertops, a stylish tile backsplash, and soft-close cabinetry, seamlessly flowing into the living area for effortless entertaining + Brand new window coverings Residents enjoy premium amenities including a fully equipped fitness centre, yoga studio, party room with lounge, rooftop terrace with BBQs, and visitor parking. (id:60365)
Upper - 129 Crestwood Road
Vaughan, Ontario
Upper Unit in house in High Demand Thornhill Neighbourhood! Just steps from Yonge & Steeles, this property boasts Hardwood Floors and Potlights Throughout. Fully renovated and meticulously maintained, this spacious bungalow is one of the largest in the area, featuring shared backyard facing the sunny southside. Stainless Steel Appliances, Granite Counters, Family Sized Kitchen With Breakfast Room And Walk-Out To Large 20X20 Private Deck. This Home Sits On A Massive 75x150 Lot Which Is Perfect For Those Who Enjoy Spending Time Outdoors With Family And Friends. Option to Furnish. Close To TTC, Finch Station, Viva, York University, Parks, Centrepoint Mall, Promenade, Shops,Restaurants And More Within Steps. Includes Full Use Of Backyard And All Fruit Bearing Trees. (id:60365)
Main - 1 Applefield Drive
Toronto, Ontario
Absolutely stunning detached bungalow in the high-demand Bendale community! This rare offering features a bright open-concept layout with a high-ceiling foyer, hardwood floors throughout, oversized windows, and three spacious bedrooms. The modern white kitchen includes ample cabinetry, appliances, and a separate entrance to the yard. Conveniently located close to Scarborough Health Network, General Hospital, Scarborough Town Centre, Thompson Memorial Park, Bendale Park, several top-rated schools, community centres, grocery stores, restaurants, banks, libraries, and easy access to Hwy 401, TTC bus routes, and the Lawrence East LRT. Offering the perfect blend of comfort, lifestyle, and convenience. (id:60365)
1608 - 108 Peter Street
Toronto, Ontario
Welcome To The Iconic Peter & Adelaide Condos In The Heart Of Toronto's Vibrant Theatre District. Soaring High Above The City This Luxury Stunning One Bedroom Suite is in Most Sought-After Downtown Core. Featuring South View Exposure, Open Concept Kitchen with B/I Appliances, Laminate Floors throughout, 50 Sq ft Balcony, Enjoy World-Class Amenities And a Lot of Them - Including 24 Hour Concierge, Rooftop Pool & Lounge, Fitness Centre, Outdoor Terrace, Sauna, Yoga Studio, Business Centre, Kids' Play Area, Private Dining Room, Party/Game Room, Located In Toronto's Harbour front and Fashion Districts, Minutes From Financial And Entertainment Area, Steps To TTC & Subway, Walking Distance to Attractions Like Rogers Centre, Scotiabank Arena, CN Tower, Union Station, U of T, TMU, Shopping, Clubs, Restaurants and Much Much More. Rare Opportunity To Own In One Of Downtown Toronto's Most Sought - After Residences. Motivated Seller - Moving Sale (id:60365)
2506 - 110 Broadway Avenue
Toronto, Ontario
BRAND NEW CONDO. Featuring 9 ft ceilings, floor-to-ceiling windows, carpet-free flooring, and a custom kitchen with paneled/stainless-steel appliances and quartz countertops. Untitled Toronto Condos! Brand new, never-lived-in 1-bedroom suite located in the heart of Yonge & Eglinton. Designed in collaboration with Pharrell Williams by Reserve & Westdale Properties, offering 507 sq.ft. of modern living space with an east-facing balcony. Enjoy 34,000+ sq.ft. of exceptional amenities: indoor/outdoor pool & spa, basketball court, gym, yoga studio, rooftop dining w/ BBQs & pizza ovens, coworking & private dining areas. Steps to subway, Eglinton Centre, Loblaws, LCBO, and more. The ultimate urban lifestyle in Midtown Toronto! Top School zone! North Toronto Collegiate Institute. (id:60365)
1902 - 65 Broadway Avenue
Toronto, Ontario
Brand new 1-bedroom suite in a luxury Midtown residence at 65 Broadway. Well-designed layout with approx. 547 sq ft of interior space plus a large private balcony. Bright open-concept living area with large windows, premium laminate flooring, and a modern kitchen featuring integrated appliances and stone countertops. In-suite laundry, spa-inspired bathroom, and smart-home features including keyless entry and individual climate control.Building amenities include 24-hour concierge, fitness centre, yoga studio, work/study lounges, media and party rooms, children's play area, and landscaped outdoor terrace with BBQs. Prime location steps to TTC subway and future LRT, with shops, restaurants, cafés, and parks nearby. (id:60365)
411 - 16 Harrison Garden Boulevard
Toronto, Ontario
Welcome to The Residences of Avondale, a sought-after building by renowned builder Shane Baghai. This beautifully maintained 520 sq. ft. suite offers a smart, functional open-concept layout featuring one bedroom, one 4-piece bath, and a covered balcony, along with parking and a locker. Thoughtful upgrades add style and comfort, including a striking faux concrete accent wall, upgraded hardware, granite countertops, a European handheld shower head, a new sink faucet, a new Whirlpool microwave, and a stainless steel Whirlpool refrigerator. This move-in-ready suite truly delivers both design and functionality. Residents enjoy an impressive array of amenities: 24-hour concierge, fully equipped gym, party room and meeting room, indoor swimming pool and sauna, guest suites, and ample visitor parking. Ideally located minutes from Sheppard Subway Station, and steps to shopping, groceries, restaurants, and with easy access to the 401, this home offers the perfect blend of comfort, value, and convenience. An excellent opportunity for first-time buyers or investors alike. (id:60365)
107 Otter Crescent
Toronto, Ontario
One-of-a-kind, thoughtfully crafted home in the prestigious Bathurst/Avenue Rd area. This unique property features 4+1 bedrooms, an oversized loft, and 4 bathrooms. The updated kitchen comes with two fridges and a heated granite countertop. The modern basement apartment with a separate entrance, finished in 2022, offers flexibility as an in-law suite, Airbnb rental, or guest unit. Approximately 50% of the home is a brand-new build, showcasing high-end finishes and upgrades, including water radiant heated flooring and high-performance insulating materials. The ground-level great room, currently used as an art studio, can be converted back into a two-car garage. Enjoy beautifully landscaped grounds with mature trees, a gazebo, and even a charming treehouse. The property has potential for office use (previously 361 Lawrence Ave W, Toronto). The lot size is effectively larger due to the inclusion of adjacent municipal land. Too many features to list, please refer to the detailed floor plans attached. Survey and building permits are available upon request. The property is in the district of the city's top-ranked schools: John Ross Robertson Junior Public School, Glenview Senior Public School, Lawrence Park Collegiate Institute, and the prestigious private girls' school, Havergal College. Situated in a family-friendly neighborhood just a short distance from Avenue Road, with easy access to parks, shopping, restaurants, three subway stations, main transportation hubs, and public transit. This is a must-see masterpiece with unmatched character and artistic flair! (id:60365)
3606 - 101 Peter Street
Toronto, Ontario
Welcome To 101 Peter Street! This Stunning Corner Unit Offers A Functional 2 Bedroom Layout And A 4-Piece Bathroom, Featuring 610 Sq. Ft. (As Per MPAC) Of Well-Designed Living Space, Plus A Spacious Balcony. Sleek Kitchen Featuring Built-In Appliances, Stylish Backsplash, And Seamlessly Connected To The Living Room. With South-East Exposure, The Floor-To-Ceiling And Oversized Windows Flood The Space With Natural Light And Showcase Impressive City Views, Creating A Bright And Inviting Urban Living Experience. Situated In The Entertainment District, This Prime Location Offers Exceptional Walkability With An Array Of Restaurants, Retail Shops And Everyday Conveniences Just Steps From Your Door. Enjoy Easy Access To Public Transit, Nearby Green Space, And A Vibrant Urban Atmosphere Ideal For Professionals, End-Users, And Investors Alike. Building Amenities Include: Gym, Party Room, Billiards Room, Theatre Room & Guest Suite. The Unit Is Currently Rented To Excellent Tenants. Parking Space Rented Separately. The Tenants Are Willing To Stay Or Can Accommodate Vacant Possession. Don't Miss This Opportunity! (id:60365)
306 - 284 King Street E
Toronto, Ontario
Discover sophisticated downtown living in this beautifully appointed one-bedroom suite at the highly sought-after 284 King Street East. This bright, north-facing residence is thoughtfully designed to maximize both light and functionality, featuring a spacious bedroom that uniquely boasts large windows-a rare find that ensures an airy, open feel throughout the private quarters. Storage is never an issue with a generous oversized closet in the bedroom, complemented by a dedicated storage locker included with the unit. The building offers a premier living experience with an array of top-tier amenities, including a state-of-the-art fitness center, a stylish rooftop terrace with stunning city views, and dedicated concierge services. Perfectly positioned with a near-perfect Walk Score, you are steps away from the historic St. Lawrence Market, the vibrant Distillery District, and the financial core. Whether you are a first-time buyer or a savvy investor, this unit offers the perfect blend of modern comfort and urban convenience in one of Toronto's most iconic neighborhoods (id:60365)
2306 - 308 Jarvis Street
Toronto, Ontario
Experience the perfect blend of efficiency and style in this sleek, north-facing studio at the highly sought-after Prime Condos. Located at 308 Jarvis St, this thoughtfully designed floor plan maximizes every inch of its 340 sqft interior, offering a bright and airy atmosphere complemented by modern finishes. Floor-to-ceiling windows invite natural light throughout the day, leading out to a generous 60 sqft private balcony-the perfect spot to enjoy unobstructed northern views of the city skyline. Situated in the heart of downtown Toronto, this residence puts you steps away from Toronto Metropolitan University (TMU), George Brown College, and the bustling corridors of Dundas and Yonge. Whether you are a first-time buyer looking for a sophisticated urban pad or an investor seeking a high-demand rental property in a "walker's paradise," this unit delivers. Residents enjoy world-class amenities and unparalleled proximity to transit, shopping, and the city's vibrant core. (id:60365)

