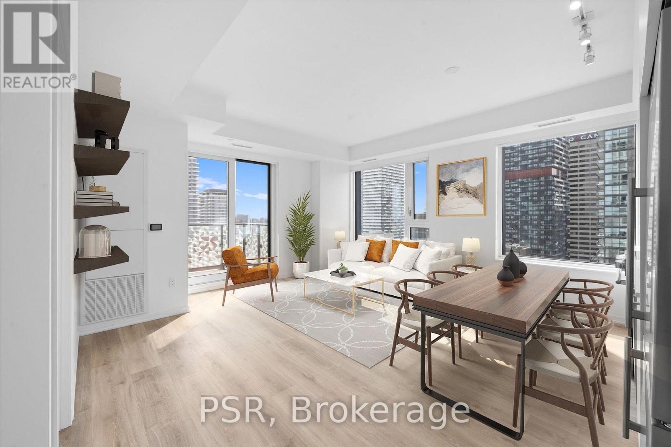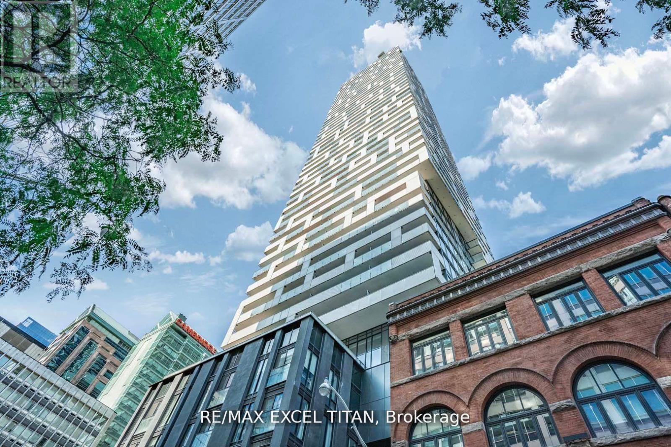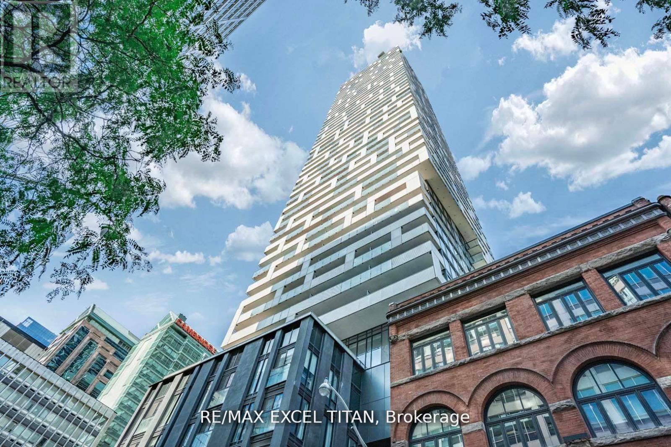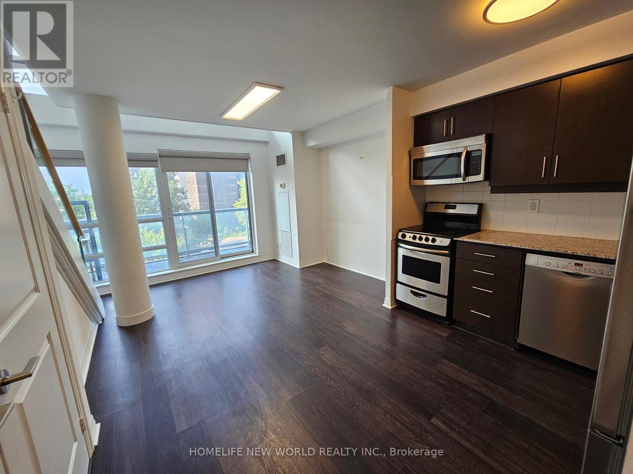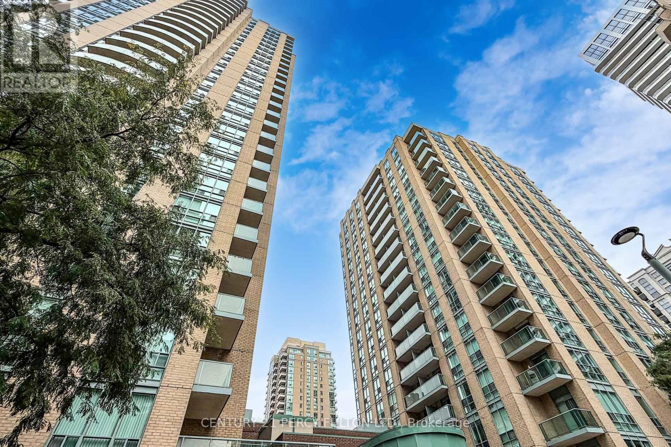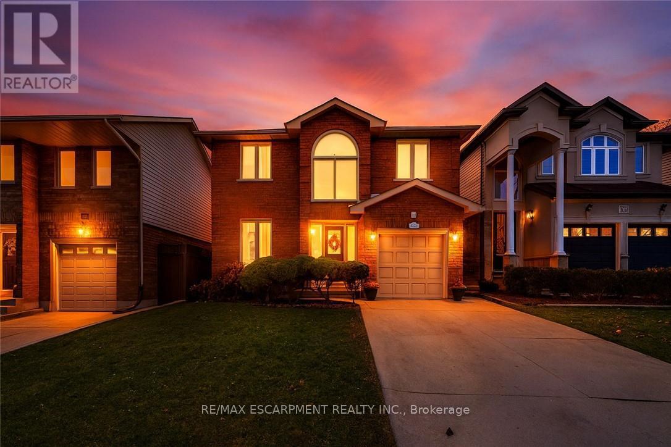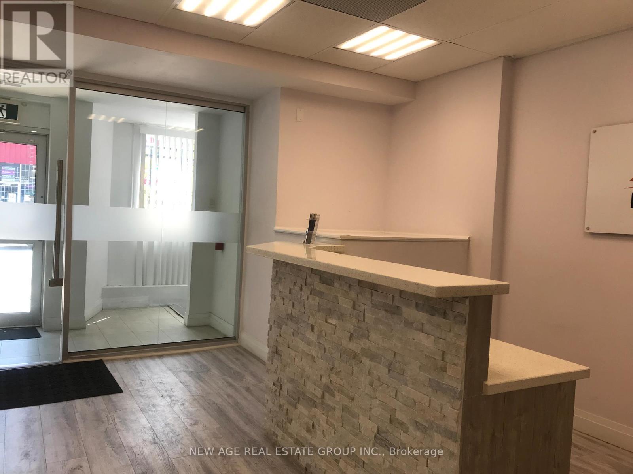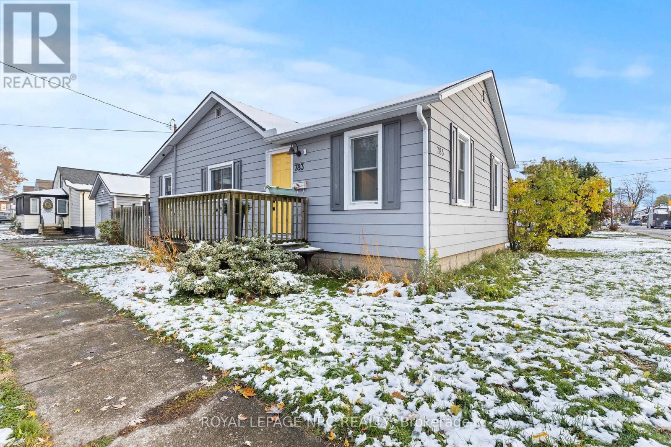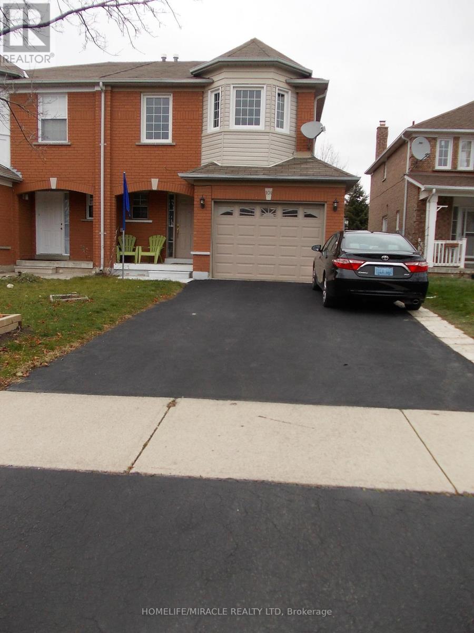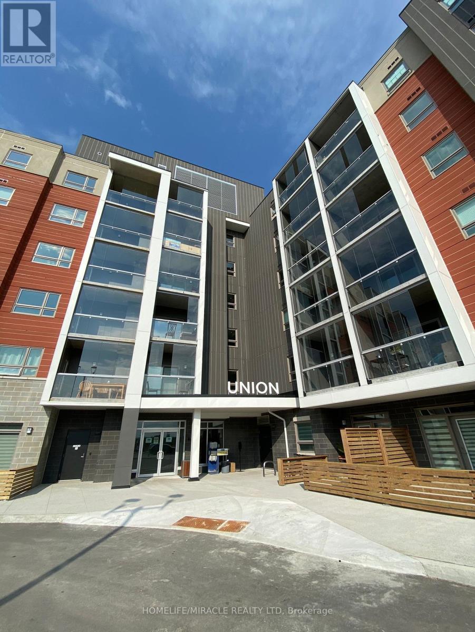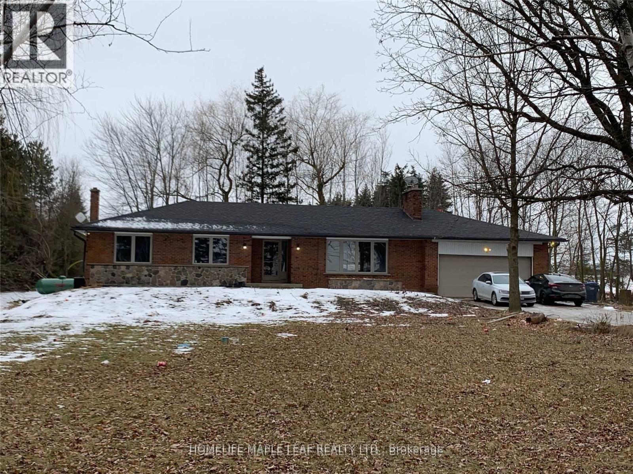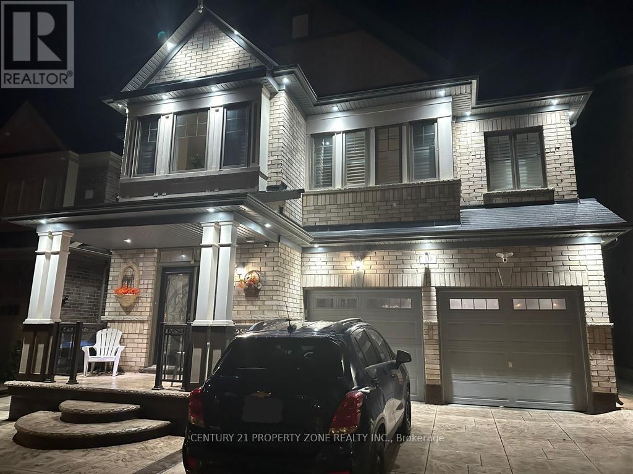2710 - 101 Roehampton Avenue
Toronto, Ontario
**One month's free rent (13-month lease term)** Welcome to The Hampton - the newest addition to Yonge & Eglinton offering future residents a modern and fresh design approach to purpose-built rental living! This two-bedroom, two-bathroom corner suite features an optimal layout spanning across 788 sq ft of living space. South-west facing views fill the space with natural light, complemented by a spacious balcony for outdoor enjoyment. Residents enjoy access to exceptional building amenities including concierge, gym, rooftop terrace w/ BBQs, games room, party room & lounge, co-working space, in-house pet spa & dog run. Located in the heart of Yonge & Eglinton, your future home is steps away from Sherwood Park, grocery, banks, LCBO, movie theatre, retail, a variety of great restaurants & easy access to TTC and Eglinton Subway Station adds to the accessibility of this prime location! (id:60365)
4506 - 20 Lombard Street
Toronto, Ontario
Luxurious 1303 Sq Ft, 2-Bedroom, 2-Bathroom Penthouse Suite in the Coveted Yonge + Rich Community! This corner unit features an amazing Living area with floor-to-ceiling windows and soaring ceilings, leading to a spacious 498 sq ft wraparound balcony that offers breathtaking skyline views. Live in luxury high above the city! The huge primary bedroom includes a walk-in closet and a 5-piece master ensuite, also with floor-to-ceiling windows and access to the balcony. The Gourmet kitchen and dining area are equipped with high-end gas appliances, Quartz Countertop. The suite is fully finished with elegant matte black hardware and boasts 10-foot ceilings throughout. 2nd bedroom also includes Built in closet and window with breat taking views. Private lobby and dedicated 3 elevators for top 13 floors no more long waits like every other building along with private amenities on the last floor with dedicated pool, and access to the regular ones on the 5th floor, a built-in closet, and stunning skyline views. 2 Parking and 1 Locker are included. Don't miss your chance to call this exceptional penthouse your home! (id:60365)
Uph06 (4506) - 20 Lombard Street
Toronto, Ontario
Experience luxury living in this stunning 2-bedroom, 2-bathroom penthouse suite located in the highly sought-after Yonge + Rich community. This bright and spacious corner penthouse unit offers 1,303 sq. ft. of elegant living space with floor-to-ceiling windows, 10-foot ceilings, and a wrap around 498 sq. ft. balcony with breathtaking city views. The open-concept layout features a modern gourmet kitchen with high-end gas appliances, quartz countertops, and sleek matte black finishes. The primary bedroom includes a walk-in closet, a 5-piece spa-like ensuite, and direct balcony access. Private lobby and dedicated 3 elevators for top 13 floors no more long waits like every other building along with private amenities on the last floor with dedicated pool, and access to the regular ones on the 5th floor, a built-in closet, and stunning skyline views. Enjoy high-end finishes throughout and access to exceptional building amenities designed for comfort and style. Live high above the city in a beautiful unit that perfectly blends modern design, luxury, and convenience. ( 1 parking & 1 locker included) (id:60365)
329 - 2035 Sheppard Avenue E
Toronto, Ontario
Highly Desirable 2-Storey Loft Living, Modern Lifestyle, Bright & Spacious, Floor to Ceiling 16' Window, 1 Bedroom Ensuite 4pc Bathroom, Open Concept Living, Large Open Balcony. 1 Parking. Minutes walk to Fairview Mall & Don Mills Station, Next to HWY 401 & HWY 404/DVP, Seneca Collage, Supermarket (T&T), Movie Theatre, Eatery. Building Amenities: 24 Hours Security, Gym, Party Room, In Door Pool, Rec Center with BBQ, Guest Suite, Theatre Room, Visitor Parking. (id:60365)
2606 - 22 Olive Avenue
Toronto, Ontario
Great Schools* Subway* 2 Bdrms Corner Unit Condo W/ Fantastic Unobstructed Ne View 26th Flr! 2 Bdrms W/ Flr To Ceiling Window. Very Bright & Clean! Great Layout W/ Open Balcony. Hardwood Flr, Granite Counter & Maple Cabinets In Kitchen. Step To The Subway, Go Station, Yrt, Restaurants, Supermarkets, Gyms & Entertainment. Parking Space & Locker Are Close To Elevator. 24 Hrs Gatehouse Security Service. A Myriad Of Options For Those Who Enjoy Living In The City! (id:60365)
113 Greenshire Drive
Hamilton, Ontario
PRIME WEST MOUNTAIN - Stunning 4+2 bedroom, 4-bathroom family home with over 2,200 sq. ft. plus fully finished basement. The main floor features a bright and inviting layout with a formal living room, separate dining room, family room with cozy fireplace and skylights, large eat-in kitchen with ample cabinetry, 2-piece bath, laundry, and garage access. Upstairs offers a spacious primary bedroom with walk-in closet and spa-inspired ensuite, plus three additional bedrooms and a 4-piece bath. The fully finished basement includes a large recreation room, two additional bedrooms (one with wet bar), and a 3-piece bath-perfect for guests or extended family. Enjoy the fully fenced backyard with a large deck for entertaining. Recent upgrades include a new oversized AC, new furnace, and fresh paint throughout. Steps to Ancaster, multiple high schools, parks, grocery stores, shopping, and easy access to 403 and LINC. (id:60365)
Off#2 - 279 Kenilworth Avenue N
Hamilton, Ontario
Professionally Finished Executive Office Space In A Fully Renovated Office Building @ High Traffic Location. Easy Access-2 Min Drive To Qew & Red Hill Parkway. Walk To The Centre Mall On Barton. Private Parking! Office Amenities Are 24 Hour Office Access, Common Reception, & Cafeteria. Suitable For Professionals Like Lawyers, Accountants, And Mortgage Brokers! (id:60365)
783 Steele Street
Port Colborne, Ontario
Welcome to 783 Steele St - a beautifully improved 2-bedroom bungalow on a private, fully fenced corner lot in one of Port Colborne's most established neighbourhoods. This move-in-ready home blends classic charm with modern upgrades, offering comfortable single-floor living just minutes from Lake Erie, parks, schools, and downtown amenities. Step inside to a bright, functional layout featuring a stylish kitchen, dedicated dining room, and a spacious living area perfect for relaxing or entertaining. The brand-new 2025 renovated bathroom adds a fresh, modern feel, while updated window coverings (2023) bring comfort and style throughout. Outside, the property truly stands out. The oversized garage (29' x 14') is a dream space for hobbyists, car lovers, storage seekers, or anyone needing a workshop. Major upgrades include a new garage roof (2021), garage door and automatic opener (2021), new AC unit (2021), and new thermostat (2021). Additional improvements such as eavestrough guards (2022) help protect the home and reduce maintenance. This property offers the ideal blend of affordability, convenience, and peace of mind thanks to its extensive updates and easy-care footprint. Whether you're downsizing, buying your first home, or looking for a smart investment in a growing community, 783 Steele St is truly move-in ready and full of value. Key Features: 2 bedrooms, 1 beautifully renovated bathroom (2025) Large fully fenced yard on a corner lot Oversized 29' x 14' detached garage (new roof & door 2021) AC added in 2021 + newer thermostat Updated window coverings (2023) Eavestrough guards (2022) Stylish kitchen + formal dining room Bright living room with great natural light Quiet, family-friendly area close to all amenities. A fantastic opportunity in Port Colborne's desirable south end - homes with garages this size and this many updates are hard to find. Don't miss it! (id:60365)
Upper Level - 101 Bighorn Crescent
Brampton, Ontario
Beautiful and spacious 3-bedroom, 3-washroom home with 3 parking spaces located in a high-demand, family-friendly neighbourhood. The home features a large kitchen with full appliances, an open living and family room, and an extra-large primary bedroom with plenty of natural light. This home also includes an in-house laundry area for added convenience. This home is within walking distance to schools, plazas, parks, and public transit, and only minutes away from shopping centers, restaurants, and major highways. It offers the perfect combination of comfort, functionality, and an unbeatable location for families or professionals. No pets and no smoking. Only the upper level and garage are included for rent. The basement is not included. Tenant will pay 80% of utilities. (id:60365)
508 - 200 Largerfeld Drive
Brampton, Ontario
Beautiful 930 Sq. Ft 2 Bedroom Den, 2 Bathroom Suite. Bright Modern Finishes With Great Space In Every Room Large Window In Bedrooms. Laminated Flooring Throughout, 9 Ft Ceilings, & Granite Kitchen Countertops W/ Backsplash. Walk Out To The Large Glass-Enclosed Balcony With Gorgeous Skyline View. Tons Of Natural Sunlight. Walking Distance To Go Station/Transit, Close To All Amenities. (id:60365)
(Upper) - 28 Ladore Drive
Brampton, Ontario
Attention Tenant This Rare, Stunning & Luxurious Upgraded Home in Highly Sought-after Brampton Community. This 5 Bedroom Main floor detach entails endless upgrades and modernized design. This Real jewel offers a newly upgraded 2 full & washroom with standing shower & one powder room, Custom laminate flooring throughout, freshly painted, smooth ceiling on main floor, upgraded countertop in the steps away to shoppers world mall, Hwys, schools, college bus stop and other amenities. Located in a quiet and walker-friendly neighborhood. Very convenient location of Brampton++ close to all the amenities++ highway+ bus stop+ school+ no carpet in the house// Separate entrance// Separate laundry// major highways, shopping, restaurants, and parks. Schools & public transit. Immediate available (id:60365)
Upper - 10 Goderich Drive
Brampton, Ontario
Welcome to the Beautiful home with 5 Bed/3 bath on 2nd floor with an Office room, Separate Family room and Drawing and Dinning on the main floor in the prestegious Mississauga Rd & Mayfield Rd are in NorthWest Brampton. Gourmet Kitchen with top of the line appliances, breakfast area, cozy family room with gas fireplace. Primary suite with 4 pc bath and a custom made walk-in closet. 2nd Floor laundry to make life convinient. Total 3 car parking (1 in Garage and 2 on the driveway). Upper unit tenant to pay 70% of the monthly utilities including hotwater tank rental. Tenant to obtain teant insurance. ***** Pictures are takenprior to current tenant's occupancy ***** (id:60365)

