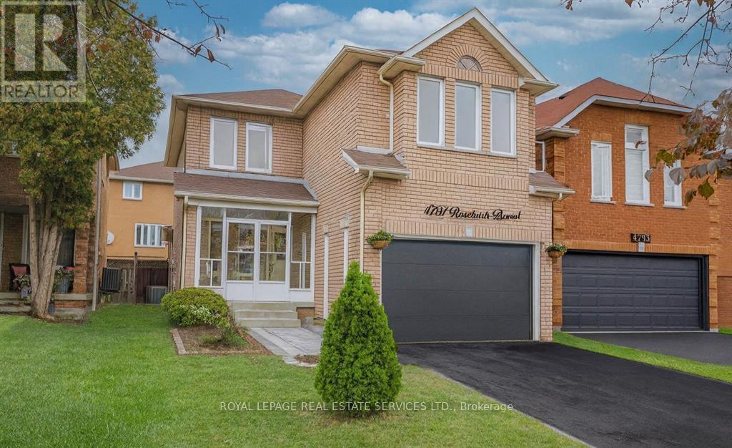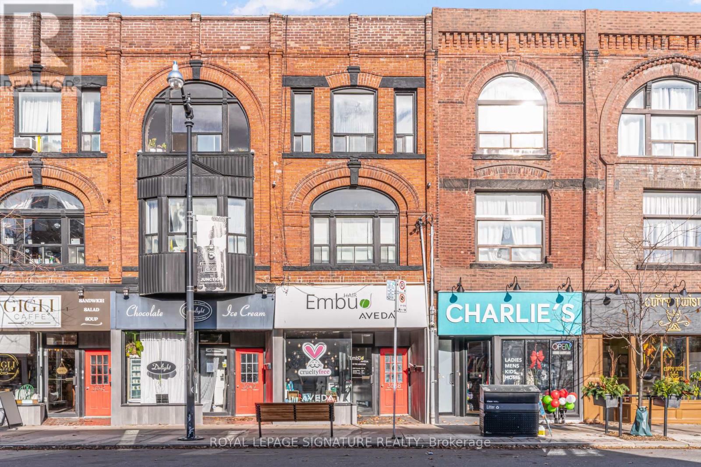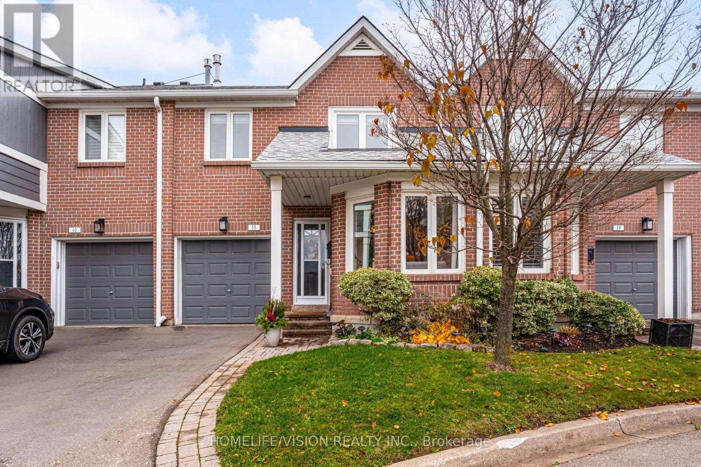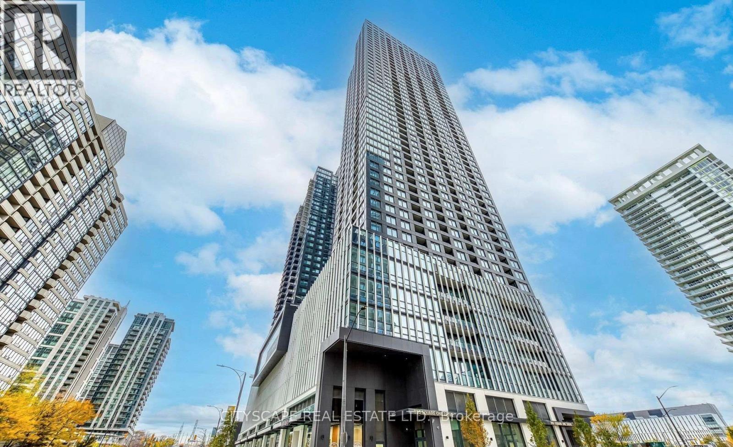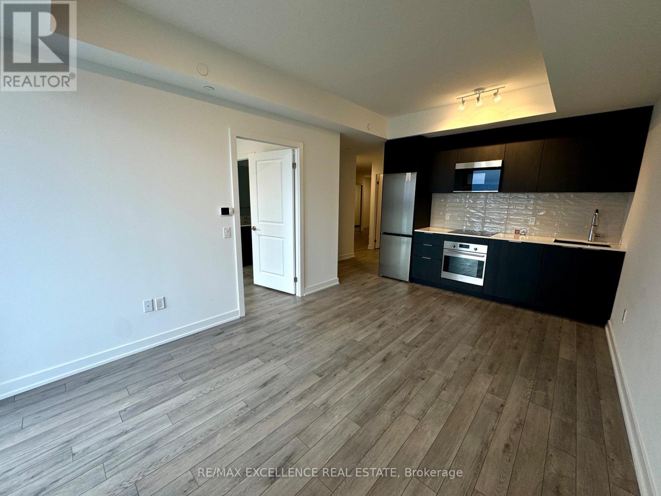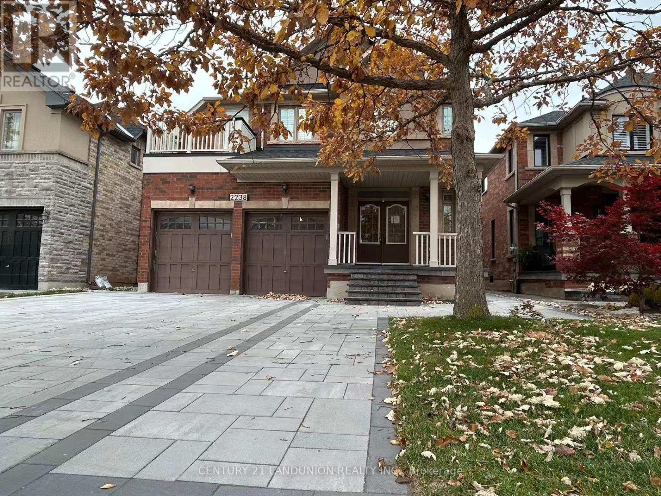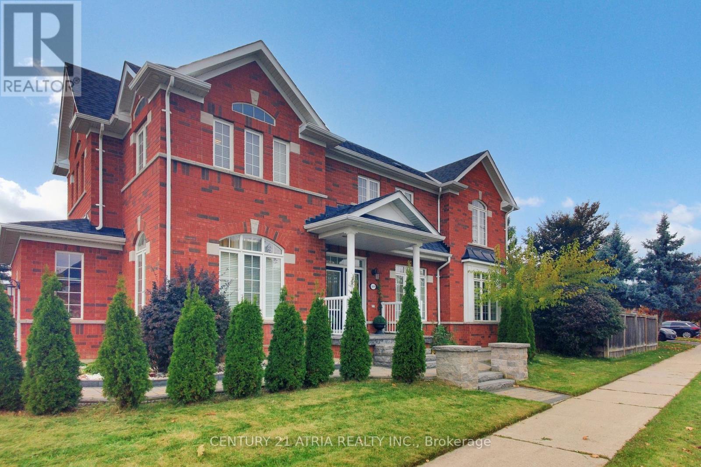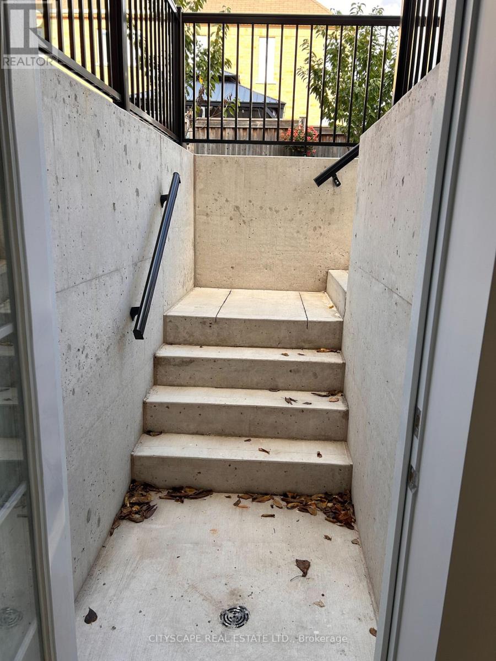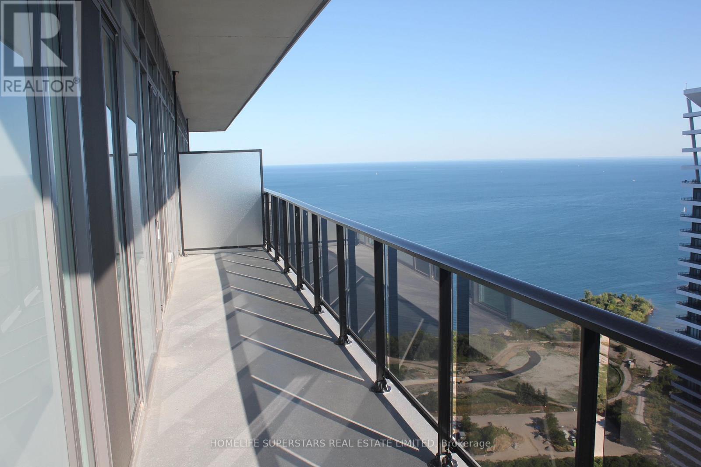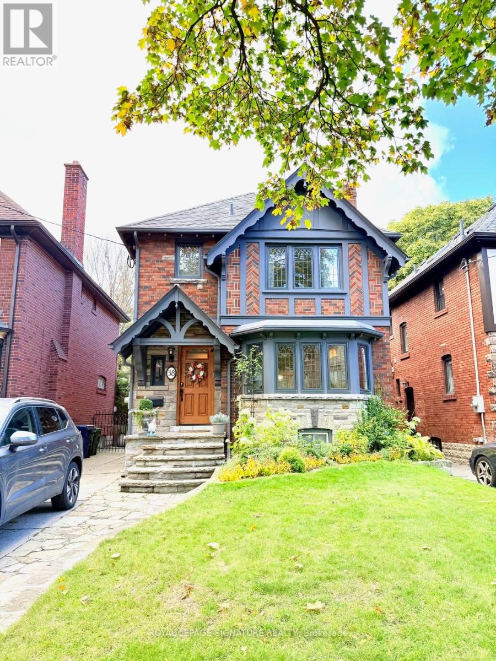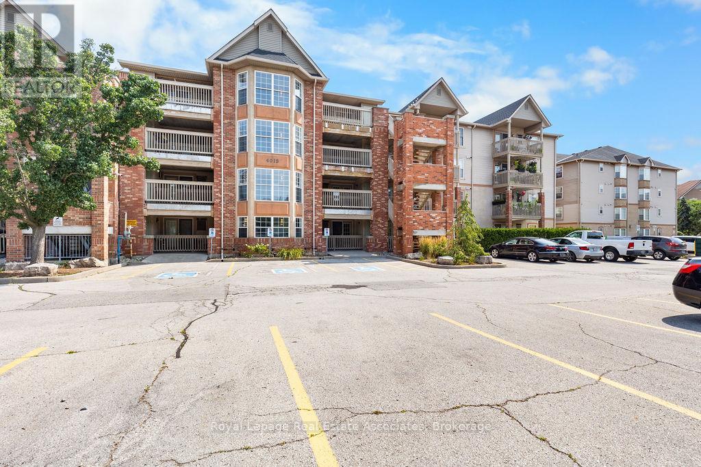4797 Rosebush Road
Mississauga, Ontario
Stunning home in the highly sought-after East Credit community of Mississauga! The main and second floors have been fully renovated and offer a combined 2,900 sqft. of beautifully updated living space. Upgrades include brand-new hardwood flooring, newly renovated bathrooms, and a modern custom kitchen featuring premium new appliances. The home also includes a finished basement, an extra-long driveway with parking for four cars, and a private, fully fenced backyard ideal for family gatherings and outdoor enjoyment. Located steps from parks, shopping, supermarkets, schools, and GO Transit, with quick access to HWY 401/403/407. A fantastic opportunity to lease a fully upgraded home in one of Mississauga's most desirable neighborhoods! (id:60365)
3 - 3038 Dundas Street W
Toronto, Ontario
Cozy 1-bedroom apartment in The Junction, perfectly blending historic charm with modern convenience.Located in a distinctive three-storey character building, the classic architecture adds warmth and personality rarely found in newer developments.Inside, the suite offers an inviting and comfortable atmosphere, an ideal urban retreat. Surrounded by local cafés, trendy restaurants, boutique shops, and nearby parks, this location caters to those who value walkability and neighbourhood charm. (id:60365)
59 - 2205 South Millway
Mississauga, Ontario
Sun-filled, south-east facing executive townhouse in a quiet Erin Mills community. Features an elegant primary retreat with sunken sitting area, fireplace, W/I closet, and 4-pc ensuite, plus a spacious 2nd bedroom with its own ensuite. Main level offers hardwood floors and a welcoming living room with fireplace and walkout to a new private patio overlooking peaceful green space. Finished basement adds a flexible 3rd bedroom/den, living area, 3-pc bath, rec room, laundry zone, and storage. Recent updates include a new furnace, washer, dryer, and microwave (all under warranty).Low condo fees cover pool, playground, green spaces, landscaping, snow removal, and visitor parking. Close to South Common, parks, trails, schools, transit, highways, UTM, and Erin Mills Town Centre. (id:60365)
2101 - 395 Square One Drive
Mississauga, Ontario
Brand new, Daniels build one bed plus good size den, large unit (Total 642 Sq.Ft), high floor with breathtaking city view from decent size balcony. Open concept stylish kitchen with modern appliances. No carpet, in suit laundry with one parking and a locker. Ideal location. Close to highways, Sq1 mall, Sheridan college, Mississauga and Go transit and celebration squire at short walking distance. Fully equipped fitness, half basketball court, climbing wall, indoor and outdoor kids zones.24 Concierge. Ideal for stylish modern and dynamic urban lifestyle in a premier building. Will e available for lease from 22 Nov 2025. (id:60365)
413 - 15 Skyridge Drive
Brampton, Ontario
Welcome to CityPointe Heights Condos a Brand new-Never lived in Unit offers bright, modern 2-bedroom, 2-bath suite offering 777 sq. ft. of thoughtfully designed living space and 95 sq.ft. Balcony with unobstructed view in one of Brampton's most connected communities. The open- concept layout is filled with natural light, creating an inviting atmosphere ideal for relaxing, entertaining, or working from home. A versatile den provides the perfect space for a home office, study area, or guest room. Enjoy unmatched convenience with Costco, grocery stores, restaurants, cafés, and places of worship Gurdwara & Mandir all in walking distance. Surrounded by parks, trails, and lush green spaces, this location effortlessly blends urban living with natural tranquility. Commuters will love the easy access to Hwy 427, public transit, and major roads, offering quick connections to Etobicoke, Vaughan, Bolton, and across the GTA. The suite includes one Parking space and a Locker CityPointe Heights is where modern design meets everyday convenience a place that balances comfort, connectivity, and contemporary style. Don't miss your chance to lease this beautifully maintained home in one of Brampton's most desirable communities. (id:60365)
3009 - 4015 The Exchange
Mississauga, Ontario
Brand New, Master Plan - Exchange District residences, a striking new landmark that defines modern urban living in core SQ1, Mississauga. This brand-new 1 bdrm + Den (spacious Den - can be used as 2nd bdrm)suite combine stylish design with functional layouts. soaring 9-ft smooth ceilings, expansive floor-to-ceiling windows, and wide-plank laminate flooring throughout, creating bright and airy interiors filled with natural light. The contemporary Italian-designed kitchens feature integrated built-in appliances, sleek quartz countertops, and modern tile backsplashes perfectly blending elegance and convenience. Spacious bedroom, spa-inspired bathroom, and thoughtful finishes - innovative smart access systems, geothermal heating, and premium Kohler fixtures. comfort and sophistication to every corner. Residents will enjoy world-class amenities and an unbeatable location just steps to Square One Shopping Centre, Sheridan College, Celebration Square, Living Arts Centre, YMCA, fine dining, and future LRT transit, with quick access to Highways 403, 401, and QEW. (id:60365)
2238 Gladacres Lane
Oakville, Ontario
Newly renovated legal basement apartment in the highly sought-after West Oak Trails neighbourhood of Oakville. Bright and spacious 3-bedroom, 2-bath layout, including one bedroom with its own private ensuite. Features a separate side entrance, open-concept living/dining area, and private in-suite laundry. Completed with City Permit for compliant and comfortable living.Located in a quiet, family-oriented community surrounded by parks, walking trails, and green space. Convenient access to Fortinos, FreshCo, Walmart, LCBO, banks, cafés, restaurants, and Oakville Trafalgar Memorial Hospital. Easy commuter access to QEW, Hwy 403, and GO Transit.Situated within well-regarded school boundaries, including Emily Carr PS and Garth Webb SS.**Flexible Rental Options: Space can also be rented as smaller separate units at different price points. (id:60365)
169 Barber Drive
Halton Hills, Ontario
Premium Corner Lot full of Natural Light, 5 Brs 5 Wrs Detached home move-in ready. Finished Bsmt. Hardwood Floors On Main Level, & 2nd Flr Sitting Area & 2 Bedrooms 9Ft Smooth Ceiling On Main Flr, Pot Lights& Zebra Shades. Gas Fireplace. Large Windows Bring Lots Of Sunlight. Eat-In Kitchen, Stainless Appliances, Centre Island, Backsplash, Granite Countertop & W/O To Bkyd. Wood Staircase. 2 Master Brs W/ Ensuite & W/I Closets. Spacious Brs W/ Large Closets. (id:60365)
Bsmt - 969 Transom Crescent
Milton, Ontario
Spacious Brand-New Legal Basement Apartment This never-before-lived-in basement features 2 large bedrooms, 1 modern bathroom, and an open layout offering plenty of space. Enjoy high-end, brand-new appliances and a prime location near top-rated schools, parks, community centers, shopping, and Milton District Hospital. (id:60365)
5407 - 70 Annie Craig Drive
Toronto, Ontario
Incredible Panoramic Lake Views. True Waterfront Luxury, Immaculate And Upgraded Corner Suite With Wraparound Balcony full 2 bdrm & 2 bath And Unobstructed Breathtaking Views Of The Lake & city. Loaded With Upgrades Throughout. Chic Modern Kitchen With Integrated Built In Appliances. Quartz Counter Top With Backsplash. Smooth Ceiling. One Parking & One Locker, This Condo With No Bulkheads, All High Clear Ceilings, Fabulous Amenities Include Outdoor Pool, Fitness Centre, Yoga Studio, Party Room, Billiard, Sauna, Bbq Area, 24Hr Concierge. Steps To Waterfront, Humber Bay Park, Restaurants, Yacht Club, Groceries, Cafes And All Amenities... (id:60365)
38 Jackson Avenue
Toronto, Ontario
Luxuriously Furnished! Entire House! Renovated Smith-Designed Tudor on a Highly Desirable Street in South Kingsway. Charming 3-bedroom home in prime Kingsway location, steps from Bloor St. shops, restaurants, Royal York Subway, and top-rated schools (e.g., Lambton Kingsway, top in Etobicoke). Minutes to High Park, downtown, airport, and city amenities. Features a professionally finished basement with sub-floor, new kitchen (2020), newer windows, newer roof, upgraded electrical (200 amp, wired for 2 EVs), rebuilt garage, 2 fireplaces, and a sunroom adding extra space to the third bedroom upstairs. Quiet street, close to parks and all conveniences. (id:60365)
106 - 4013 Kilmer Avenue
Burlington, Ontario
Welcome to 106-4013 Kilmer Avenue a bright and charming 1-bedroom condo nestled in a quiet, well-maintained Burlington community. This inviting ground-floor unit offers a functional open-concept layout with warm laminate flooring throughout. The kitchen features stylish two-toned cabinetry and opens into a cozy living space with French doors leading to a private open-air balcony perfect for morning coffee or relaxing evenings. A spacious 4-piece bathroom completes the interior. Enjoy the ease of one surface parking spot along with ample visitor parking for your guests. Located close to shopping, parks, trails, transit, and major highways, this is an ideal opportunity for first-time buyers, downsizers, or investors to enjoy easy, low-maintenance living. (id:60365)

