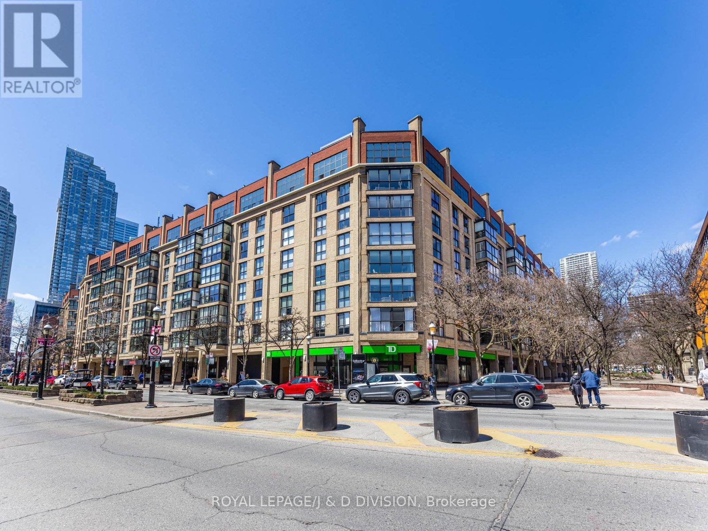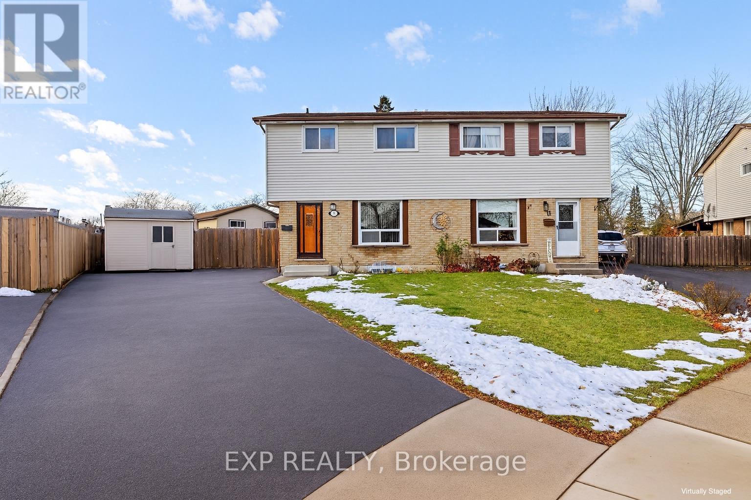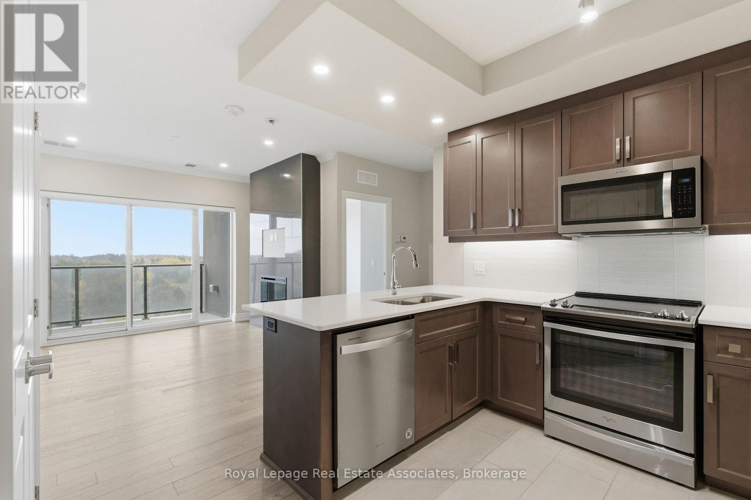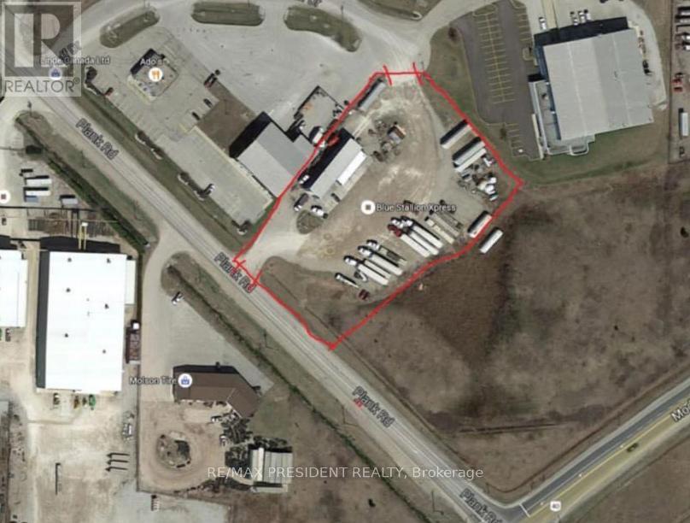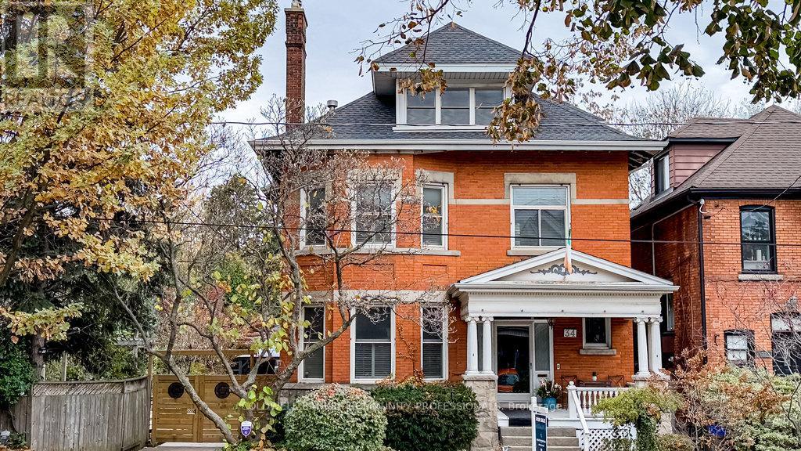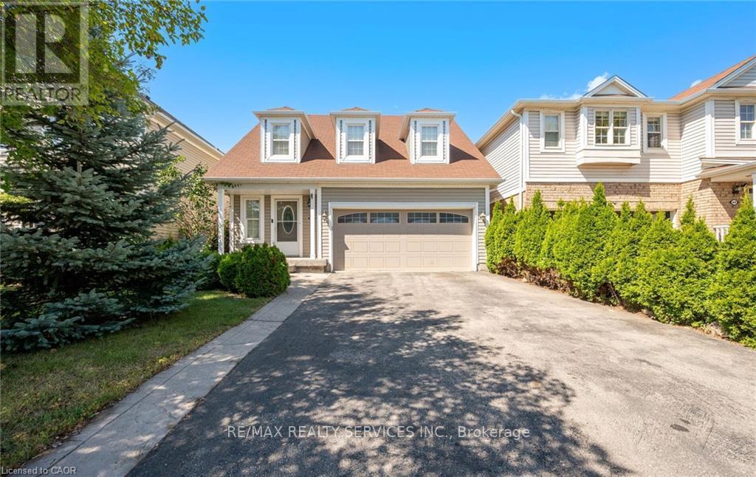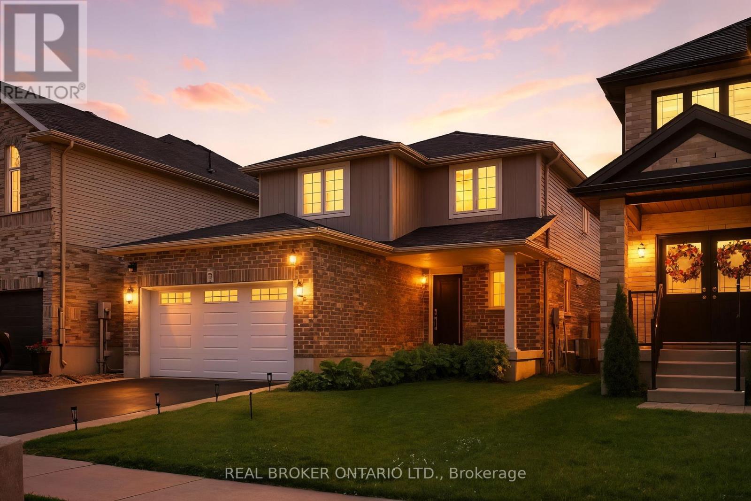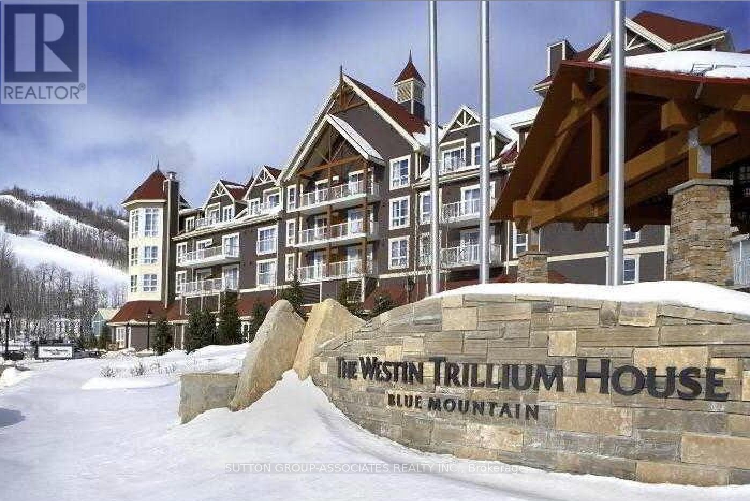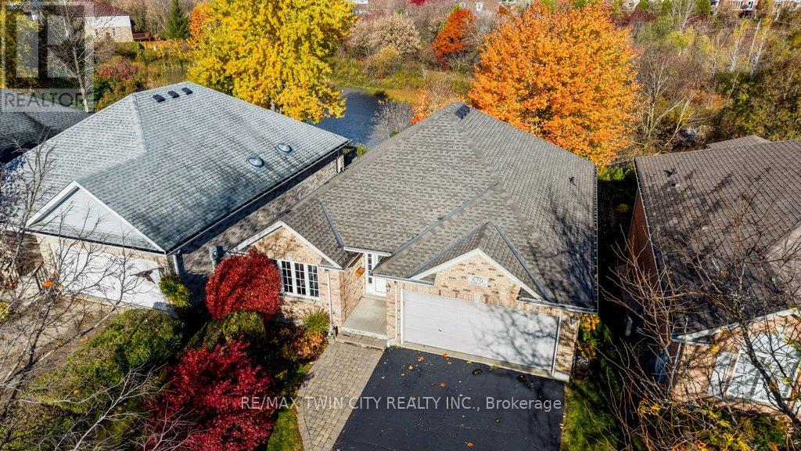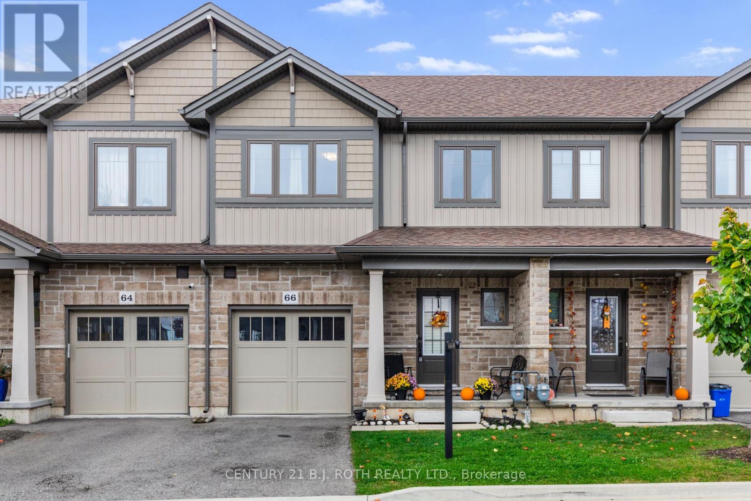708 - 80 Front Street E
Toronto, Ontario
Market Square Condos located in the historic St. Lawrence Market neighbourhood!. This exceptional & spacious 1 Bedroom suite offers 1125 sq.ft. of well designed living space in a quiet north-facing setting. The bright and airy living room flows seamlessly into a solarium featuring floor to ceiling windows overlooking a peaceful courtyard - perfect for a reading nook or home office. A separate dining area is smartly defined by custom low cabinetry with glass door displays, adding both style and storage. A rare wood burning fireplace adds warmth and charm, complimented by hardwood floors, crown moulding & additional built-ins throughout. The renovated kitchen with open window to the living room, features quartz countertops, stainless steel appliances, a breakfast bar and excellent storage.- perfect for both everyday and entertaining. The large bedroom includes a spacious walk-in closet and plenty of room for comfy reading chairs- an inviting retreat for the end of the day. The 4 pc. bathroom has a luxe soaker tub and separate shower. This home combines timeless charm, modern updates and incredible space in a highly desirable building. A fabulous opportunity to join a friendly community with an abundance of 5 star amenities & activities galore! Enjoy 24/7 Concierge. Indoor pool, spa, squash courts, gym, fitness classes, a library, plus a stellar roof top deck with fabulous views- even plant your own garden! Ultra-livable, walkable area lined with restaurants and shops. Steps to the financial district, the distillery, theatres, the Hockey Hall of Fame, plus easy access to transit, Billy Bishop Airport, Union Station and much more. 1 parking & 1 locker included. Nestled within the vibrant flavour & spirit of the St. Lawrence Market neighbourhood, stepping into Suite 708 is like entering your own personal retreat!! Beautiful new lobby off Front street. (id:60365)
9 Cleveland Place
Hamilton, Ontario
Welcome to 9 Cleveland Place on the Stoney Creek Mountain! Nestled on a quiet cul-de-sac, this well-maintained semi-detached home offers the perfect blend of comfort and functionality. Featuring four spacious bedrooms and two bathrooms, it's ideal for families or anyone looking for extra space. The main floor boasts a bright and inviting layout that's perfect for entertaining or relaxing, while the finished basement adds valuable living space-ideal for a recreation room, home office, or guest suite. Step outside to a private backyard oasis complete with an on-ground pool, a beautiful deck, and a fully fenced yard, perfect for summer gatherings and outdoor enjoyment. With parking for up to four vehicles, this home provides both convenience and practicality. Located in a desirable, family-friendly neighbourhood close to parks, schools, shopping, and highway access, this property has it all and is ready to welcome you home. OPEN HOUSES Saturday Nov 22nd 2-4pm and Sunday Nov 23rd 2-4pm (id:60365)
56 Francis Street
Hamilton, Ontario
Welcome to 56 Francis Street, a perfectly maintained detached home nestled in Hamilton's vibrant Keith community. This charming residence is less than 10 minutes from the revitalized waterfront, including beautiful Bayfront Park, as well as Gage Park and easy access to the QEW and the GO Station. Featuring three bedrooms, one bathroom, and approximately 1,290 square feet of finished living space, this home is ideal for first-time buyers, young families, and young professionals alike. With two-car parking and a fantastic location, it's the perfect place to call home. (id:60365)
814 - 1878 Gordon Street
Guelph, Ontario
Amazing opportunity to get into the market at an incredible price! Welcome to luxury condo living in the heart of South Guelph - one of the fastest growing locations in Guelph! Whether you are a first time buyer, empty nester, or investor, this location truly has something for everyone! Enjoy the beautiful views from this well appointed 8th floor unit with a south facing balcony. Featuring 1 bedroom and 1 bathroom, this unit offers the perfect blend of modern comfort and urban convenience. Beautifully upgraded throughout, this bright and spacious unit features high-end finishes that are sure to impress. With a thoughtful open concept layout, the living and dining areas flow seamlessly, ideal for entertaining friends and family. With amazing building amenities to enjoy, such as a fitness room, SKY lounge featuring a pool table and bar, and a wicked golf simulator, this is the perfect place to call home. Location is everything! If you are a commuter, you will love the quick access to HWY 401 and HWY 6. Just 15 minutes from downtown Guelph, and walking distance to shopping, dining, transit and parks, this condo offers the ultimate low-maintenance living. Reach out today for a private showing - this one won't last long! (id:60365)
22 - 435 Winchester Drive
Waterloo, Ontario
DISCOVER LIFE IN THE VILLAGE. A rare executive townhome with over 3,100 sqft. of beautifully finished living space, offering privacy and convenience in a quiet enclave ideal for retirees, or busy professionals. The home makes a strong first impression with its attached double garage and meticulous curb appeal. Inside, you're greeted by an open concept main floor with a bright kitchen featuring granite countertops and ample cabinetry, a welcoming dining area and a living room with a cozy gas fireplace. Large windows fill the space with natural light and provide clear views of McCrae Park. A convenient 2 piece bathroom completes this level. Upstairs, a versatile family room provides additional living space or a dedicated office. The primary bedroom includes a walk-in closet and a luxurious 5 piece ensuite. The second bedroom also features its own walk-in closet and a 4 piece ensuite. The laundry room completes the upper level. The fully finished basement offers a large recreation room and a full 4 piece bathroom. Outside, enjoy a private patio area with a gas BBQ hookup. Living in Beechwood means enjoying one of Waterloo's most desirable and peaceful neighbourhoods, with nearby amenities, top rated schools and quick access to Uptown Waterloo. Homes in The Village rarely come to market, so this is an opportunity not to be missed. (id:60365)
1444 Plank Road
Sarnia, Ontario
A RARE FIND 1.89 Acre Lot with 2 Entrances (Front & Back) and Drive-Through Shop/Bay. CALLING ALL TRUCKING COMPANIES, TRUCK REPAIR BUSINESSES AND COMPANIES WITH COMMERCIAL PARKING REQUIREMENT. A RARE INDUSTRIAL (WAREHOUSE/GARAGE) SITE Can be used as a truck/car wash & repair shop. 24.5 x 105.5 ft Warehouse/Garage with 20-22 ft (approximately) Clear Height. Trucks can drive through. Truck repair shop Office 800 sq ft. Wench type crane inside. There also a pit in there. ONSITE TRUCK/TRAILER/CAR/STORAGE PARKING CAN GENERATE EXTRA INCOME. GREAT OPPORTUNITY TO RUN TRUCK REPAIR SHOP, TRUCK WASH + MOST SOUGHT AFTER & A BONUS TRUCK/TRAILER PARKING. OUTSIDE, INSIDE STORAGE & MUCH MUCH MORE..!! **EXTRAS** Close to Hwy 402, US BORDER, ROUGHLY 50-55 MINS FROM LONDON. PROPERTY TO BE LEASED "AS IS" (id:60365)
34 Holton Avenue S
Hamilton, Ontario
Circa 1911 with visual echoes of the past; leaded art-glass windows, pocket doors, coffered wood beam ceiling, 5 fireplaces, & tireless attention to architectural detail. Unique & spacious open-concept kitchen/living space with flow. This gourmet kitchen features granite countertops, under-mount sink, 6-burner gas range, double built-in oven, under-cabinet lighting, interior cabinet lighting, large island, connected grand living room with fireplace, & nearly floor to ceiling windows provide stunning view of your landscaped backyard resort. Luxurious living continues on the second floor with a spacious primary bedroom with fireplace, 3additional bedrooms, 4-piece bathroom, & walkout to rooftop terrace. Living space just keeps on going with a huge third floor that is perfect for entertainment/games room, home office, art studio, teen loft space, or boomerang kid apartment. Large, high basement with studio apartments and office, with private side door entrance. Who needs the Caribbean when you have this backyard? Fishpond, cabana, on-ground pool, gazebo, & lounge areas. Repeat after me: "backyard envy." Oversized front porch is perfect for morning coffee or evening cocktail. Double lot (almost 80ft.frontage) with mindful landscape design gives this home an impressive street presence. Lush streetscape. Walk to Bruce Trail, Gage Park, Rosedale Tennis Club,$25 million Bernie Morelli Recreation Centre & Jimmy Thompson Memorial Pool, transit, & schools. (id:60365)
48 Powell Drive
Hamilton, Ontario
****Welcome To This Stunning clean and well kept 3-bedroom, 3-bath Detached Home**** Nestled in a highly sought-after, family-friendly neighbourhood! This home features a double car garage and no sidewalk allowing ample parking space. Step inside to a bright, open-concept main floor featuring a spacious living/dining area with pot lights, upgraded vinyl flooring, and large windows making it bright and airy. The spacious kitchen is appointed with ceramic tiles, stainless steel appliances, gas stove, modern backsplash, double sink, and a sun-filled breakfast area with walkout to the beautifully landscaped backyard. Enjoy outdoor living with a custom-built pergola, stamped concrete patio, and garden shed. The upper level offers a serene primary retreat complete with walk-in closet and spa-like 4-pc ensuite, plus two additional generously sized bedrooms with large windows and ample closets. Ideally located within walking distance to parks, schools, and the arena, and just minutes to golf courses, Binbrook Conservation, shops & more! (id:60365)
3 Crawford Place
Brant, Ontario
Step into over 1,500 sq ft of stylish living space in this beautifully maintained home, built in 2017. With 3 generously sized bedrooms and 2.5 bathrooms, this home is designed with family living in mind. The spacious primary suite includes a walk-in closet and a luxurious ensuite, creating a perfect private escape. The open-concept main floor seamlessly connects the living, dining, and kitchen areas-ideal for entertaining or everyday life. Large windows fill the home with natural light, while neutral finishes add warmth and elegance throughout. The kitchen is a true centerpiece, featuring modern appliances, ample cabinetry, and a large island that's perfect for both meal prep and casual gatherings. Upstairs, you'll find well-proportioned bedrooms with great closet space and stylish, contemporary bathrooms. A dedicated laundry room adds convenience and function. Outside, the fully fenced backyard offers plenty of room for play, relaxation, or summer BBQs. Located in a family-friendly neighborhood, you're just a short walk to parks, schools, and recreational facilities. Plus, commuters will love the quick 3-minute drive to Highway 403. This move-in-ready home combines thoughtful design with everyday practicality. (id:60365)
304 - 220 Gord Canning Drive
Blue Mountains, Ontario
Stay in luxury in Blue Mountain. Located at the most peaceful end of the resort, this amazing 1 bed, 1 newly renovated bath, fully furnished Westin Trillium House and the Village at Blue Mountain. Relax in front of the gas fireplace after a day on the slopes. Living space and bathroom were completely refurbished in 2024. Enjoy all the luxuries and amenities of owning a Westin, including valet parking and a ski locker. The building amenities are superb with the well-equipped Exercise room, 2 Outdoor hot Tubs and the beautiful Year-Round Outdoor Swimming Pool, plus Indoor Sauna and a 24 hour concierge. There is even an Oliver & Bonacini located off the lobby for easy room service. Stairs leading down one level to your secure locker is located right across the hallway. Along with an outside exit that offers easy access to the plunge pool - perfect for young kids. The walk to the silver bullet lift is less than 2 minutes from the unit. You also have the option of joining a fully managed rental program to help cover the costs of ownership, still allowing liberal access for owners. Bonus for ski buffs is the Blue Mountain ownership program where you get discounts in the Village and great discounts off lift tickets. Suite comes with an ensuite, glassed-in shower, balcony, gas fireplace, kitchenette, dining area, pull out sofa with sleeping capacity of 4. Suites include secure locker for storage of personal items. Resort is pet friendly. 2% Village Assocation entry fee is applicable. HST may apply in certain situations. (id:60365)
670 Salzburg Drive
Waterloo, Ontario
The Holy Grail of Retirement Bungalows with MILLION DOLLAR VIEW! Modern-built, freehold (no condo fees!), and backing onto the serene Rosewood Pond in Waterloo's coveted Clair Hills community - this rare walkout bungalow blends elegance, comfort, and true accessibility in one perfect package. Freshly painted and updated with brand-new carpet, it's completely move-in ready. Featuring 2+1 bedrooms, 3 bathrooms, and nearly 2,000 sq. ft. of beautifully finished living space, this home offers both style and ease. The open-concept main floor showcases rich maple hardwood and ceramic tile, flowing naturally to a raised deck with glass railings - where you'll enjoy the definition of a million-dollar view. The spacious primary suite overlooks the water and includes a private 4-piece en-suite, while the second bedroom with built-in Murphy bed easily converts to a guest room or home office. The bright walkout basement features oversized windows, a cozy gas fireplace, and direct yard access - perfect for entertaining or quiet mornings by the water. A third bedroom with en-suite privileges and large storage area complete the lower level. Built with accessibility in mind, this home includes widened doorways, lowered switches, and modern mechanical systems. Add a double garage, quiet low-traffic street, and peaceful pond-side setting, and you have effortless living at its finest. Homes offering this combination of location, quality, and accessibility are seldom available. This is the perfect combination for those looking to downsize. Don't miss your chance to call Rosewood Estates home! (id:60365)
66 Severino Circle
West Lincoln, Ontario
Beautifully upgraded 3-bedroom, 4-bathroom home in the family-friendly neighbourhood of Stepping Stones, with excellent schools, community centre, walking trails, and parks. This bright and spacious home features 9-foot California knockdown ceilings and a modern kitchen with upgraded full-height cabinets for a clean, polished finish. The kitchen opens to a private balcony - perfect for barbecuing or enjoying the treehouse-like view.The spacious primary suite offers a luxurious escape with a huge dressing room/walk-in closet complete with a window, and a spa-like ensuite with a glass shower. Convenient upstairs laundry adds to the thoughtful layout.The fully finished walkout basement features large windows, a 4-piece bathroom, and offers plenty of space for a media room, play area, or home gym.Enjoy the privacy of the backyard with tranquil views of mature trees. Lawn maintenance with irrigation system and snow removal are taken care of, allowing you more time to relax with friends and family enjoying the many festivals and events this area has to offer! Move-in ready and perfectly located, this home offers the best of community living with comfort and style. (id:60365)

