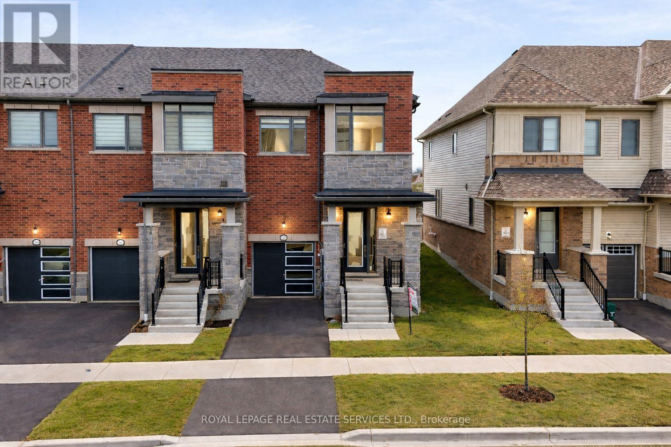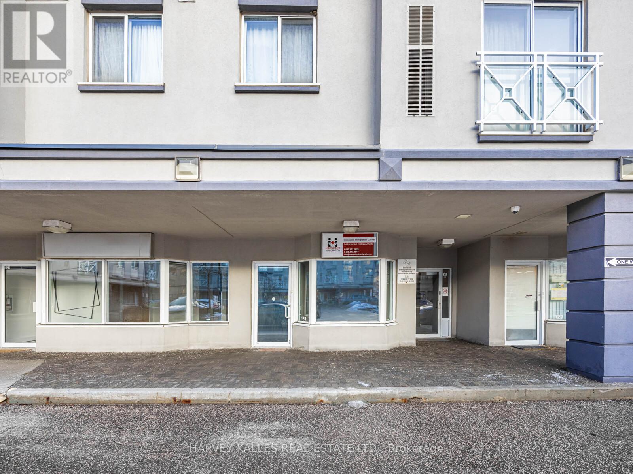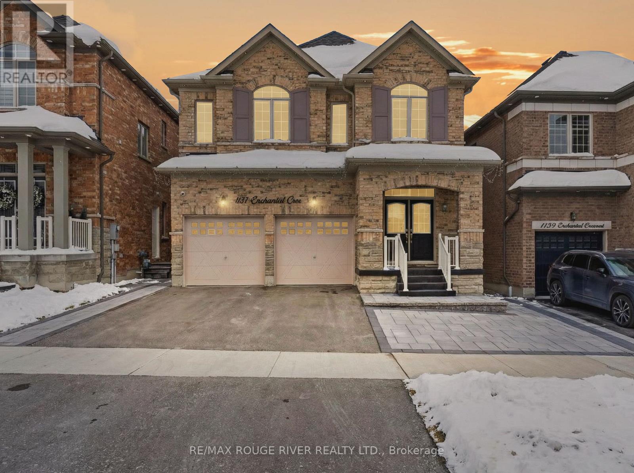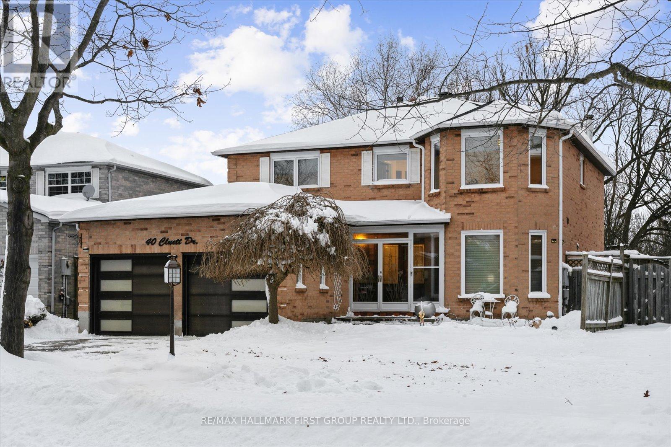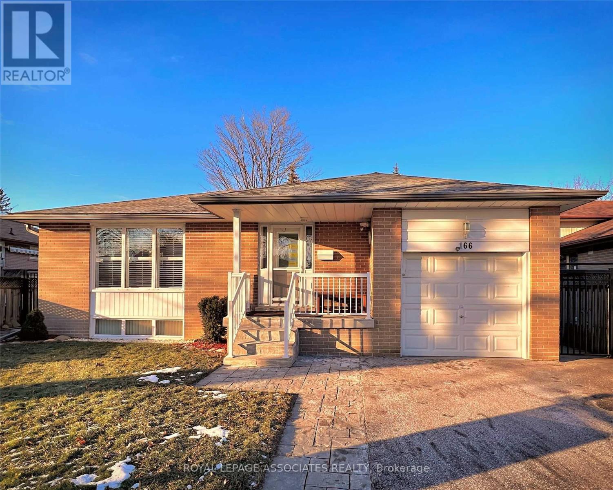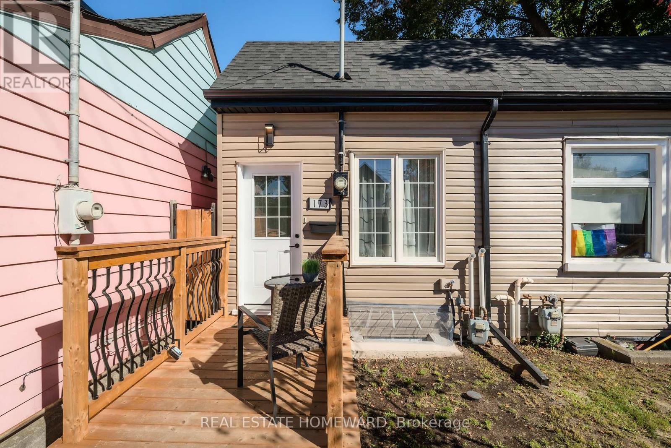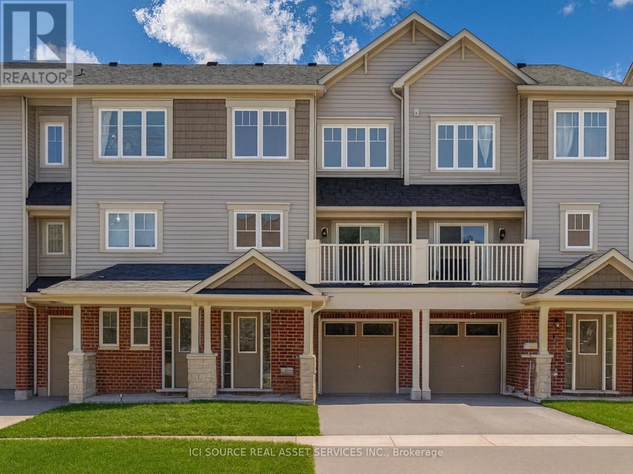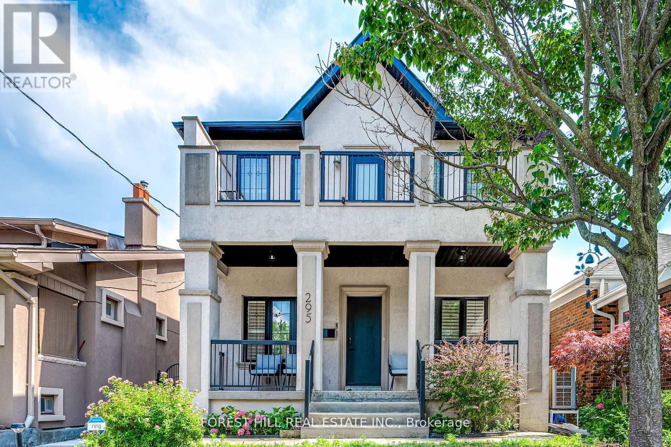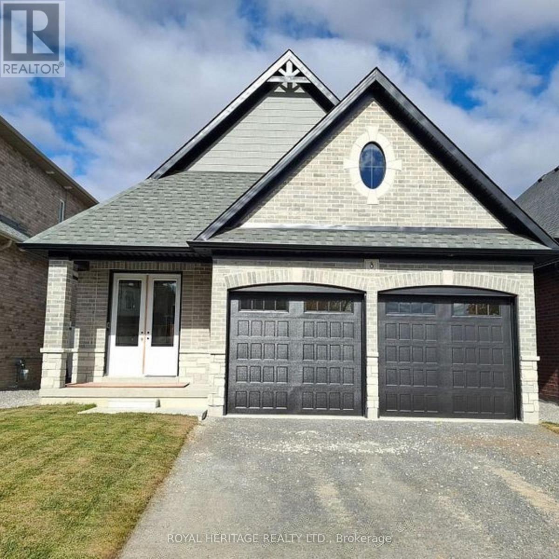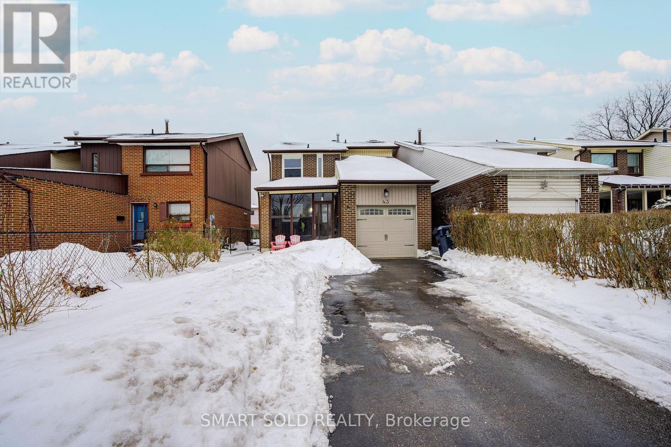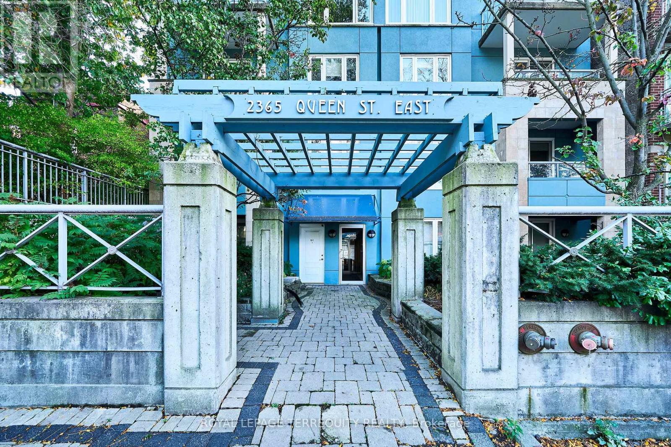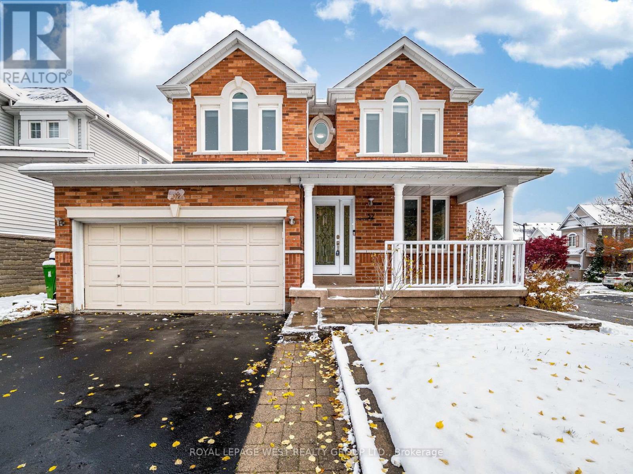1068 Lockie Drive
Oshawa, Ontario
Modern Living With Style, Space & Unbeatable Convenience! Welcome to this stunning 2023-built end unit townhouse offering 3 spacious bedrooms and 3 bathrooms, ideally located in the heart of Oshawa. Freshly painted throughout, this home features brand-new flooring and a new dishwasher, delivering a truly move-in-ready experience. The open-concept main floor showcases a beautiful contemporary kitchen complete with stainless steel appliances, a large center island, and a built-in pantry-perfect for everyday living and entertaining. The expansive living and dining areas are flooded with natural light from oversized windows, creating a bright and inviting atmosphere.Upstairs, the third level offers a sun-filled primary bedroom with a large closet, along with well-sized second and third bedrooms, ideal for families, guests, or a home office setup.Conveniently located near Highway 407, public transit, schools, parks, Ontario Tech University, and Durham College. Enjoy easy access to everyday amenities including Cineplex, Costco, Walmart, FreshCo, Home Depot, Superstore, and LCBO.A perfect blend of modern design, comfort, and location-this home is not to be missed! **Virtual Staging in bedrooms*** (id:60365)
126 - 2351 Kennedy Road
Toronto, Ontario
Multi-functional space tailored to your modern needs! Welcome to this versatile residential/employment property suited for both home living and office use. Designated under RA zoning with residential property taxes, the layout allows for a private work space, rental opportunity, or conversion of additional bedrooms. The adaptable space allows the space to function as an office, bedroom, or personalized living area to suit your needs. The open-concept living and dining area features 9' ceilings, hardwood flooring and a walk-out to a patio with peaceful views of Highland Creek and surrounding greenery. The modern kitchen is finished with quartz countertops, a stylish backsplash, and stainless steel appliances. Backing onto natural space and conveniently located near Sheppard & Kennedy, with quick access to Hwy 401, parks, schools, groceries shops, restaurants, and more. (id:60365)
1137 Enchanted Crescent
Pickering, Ontario
Opportunity Is Knocking - Own A Beautiful Detached Home with a FINISHED Basement In A Family Oriented Community in Pickering | Open Concept Layout with 9 Feet Ceilings On Main and Hardwood Floor Throughout Main and Second | Great Room Features A Gas Fireplace, Potlights, Accent Wall, Large Windows Looking Out To The Yard | Kitchen Features Stainless Steel Appliances, PotLights, Undermount Sink, Backsplash, and Breakfast Bar | Bonus: Pantry Meaning No Shortage Of Space To Organize | Combined With The Breakfast Area Which Walks Out To The Yard Which Is Fully Fenced | Primary Room Features A 5PC Ensuite, Large Walk-In Closet, and Coffered Ceilings | Spacious Bedrooms With Big Windows Letting In Tons OF Natural Light | Laundry Room Conveniently Located On The Second Floor | Finished Basement w/ TWO Bedrooms, One Full Bathroom, and A Kitchen W/ Cook Top and Undermount Sink | Entrance To Basement From Garage | Tons Of Potlights | Driveway Partially Interlocked & Fenced Yard | Location: Public Transit, Schools, Community Parks, Trails, Highway 401 and 407 | Come See For Yourself. (id:60365)
40 Cluett Drive
Ajax, Ontario
Welcome to an exquisitely renovated, designer-curated home in a coveted South Ajax location close to the lake, backing onto protected greenspace with a peaceful river flowing into Lake Ontario. Private, serene, and surrounded by nature, this exceptional residence offers refined finishes and effortless functionality.Completely renovated in 2022, the home features rich hardwood flooring, elegant crown moulding on the main floor, pot lights, and three skylights that fill the space with natural light. At the heart of the home is a stunning chef's kitchen with quartz countertops and a striking waterfall-edge island, built-in double ovens, premium appliances. Kitchen appliances were updated in 2022.The main floor includes a private office with custom built-ins and sliding barn doors, ideal for working from home, along with a convenient laundry room offering garage access, a side entrance, and additional built-in storage. The finished basement adds valuable living space and includes a spa-inspired 3-piece bath and private sauna. Smart home features are integrated throughout, including smart toilets and smart system setups designed for modern comfort. Additional upgrades include a 200-amp electrical panel, Tesla charger in the garage, and washer and dryer replaced in 2025.Offering exceptional privacy, a breathtaking natural backdrop, and a luxurious renovation, this is a rare opportunity to own a truly distinguished home in one of South Ajax's most desirable settings. (id:60365)
166 Lynnbrook Drive
Toronto, Ontario
Excellent opportunity for investors, first-time home buyers, or custom builders. 166 Lynbrook Dr features 3 bedrooms, a finished basement with separate entrance, and an attached garage, offering strong rental or in law suite potential. Located on a desirable Toronto lot with possible redevelopment into up to five units under new zoning by-laws ( buyer to verify), providing long-term income and value growth. Ideal for a future custom build or income property, close to schools, parks, transit and amenities. (id:60365)
173 Coxwell Avenue
Toronto, Ontario
Welcome to a Stylish fully updated 2+1 bedroom 2 bath home offering the convenience of condo-style living with the bonus of a private yard.173 Coxwell Ave features a modern move in ready interior with newly renovated kitchen, bathrooms with new high end low maintenance features throughout. The backyard is there for your privacy, and Moncur Park is there for Fido! Greenspace at your doorstep! Located just steps from transit, groceries, shops, a fitness center and awesome local restaurants this home boasts an impressive walk score of 95. Minutes to the Beach, downtown and major expressways! A rare opportunity to enjoy urban living with outdoor space in a prime East end location. (id:60365)
71 Tabaret Crescent
Oshawa, Ontario
Spotless, Move-In Ready & Absolutely Stunning! Step into this bright, spacious, sun-filled townhome located in Wind fields one of North Oshawa's best neighborhoods. Ideally situated just steps from Ontario Tech University, Durham College, parks, shopping centers, and top-rated schools - with easy access to Highway 407 (now toll-free from Brock to 35/115).This meticulously maintained home offers a perfect blend of comfort and style. Enjoy parking for three vehicles (one in the garage and two in the driveway) with direct indoor access to garage for added convenience. The open-concept second floor is filled with natural light, featuring a generous living and dining area with a sliding glass walkout to a large private balcony - perfect for entertaining. The tastefully designed, spacious, and beautifully upgraded kitchen showcases contemporary made of real wood cabinetry, a pantry, stainless steel appliances, and plenty of counter space for everyday cooking and hosting. A convenient 2-piece bathroom completes this level. Upstairs, you'll find two spacious bedrooms, each with its own closet, along with a comfortably sized 3-piece bathroom featuring contemporary real wood cabinetry and a linen closet adjacent to the bathroom. Energy-conscious buyers will value the tankless hot water system and HRV unit, delivering year-round comfort and efficiency while significantly lowering monthly utility expenses.*For Additional Property Details Click The Brochure Icon Below* (id:60365)
295 Strathmore Boulevard
Toronto, Ontario
Stunning, fully renovated custom home in the heart of the Danforth, redesigned within the last three years with premium finishes and thoughtful upgrades throughout. This turnkey residence offers a perfect blend of modern comfort and timeless style in one of Toronto's most desirable neighbourhoods.The open-concept main floor features wide-plank white oak hardwood flooring, custom millwork, and a chef-inspired kitchen with Taj Mahal polished quartzite countertops, high-end stainless steel appliances, and a large centre island-ideal for everyday living and entertaining. Three spa-like bathrooms provide luxury at every turn. The main floor bath showcases imported Zellige Moroccan tile and a handcrafted Italian-made Viola marble sink. The second-floor primary ensuite features travertine marble finishes and a dual Italian-made sink vanity inspired by Kim Kardashian's signature design. Spacious upstairs bedrooms offer hardwood flooring throughout. The finished basement includes a separate walkout, flexible living space, and stylish vinyl flooring-perfect for in-law use, income potential, or a family recreation room. Extensive upgrades include a brand-new roof with new shingles (2024), a high-efficiency heat pump (2023), and a new water heater tank (2023).At the rear, a detached garage offers exceptional future value with permits and plans ready to go for a two-storey laneway home, a rare, shovel-ready opportunity. Ideally located in a prime Danforth pocket just steps to the subway, top-rated schools, restaurants, and shops. This home delivers luxury finishes, outstanding value, and long-term potential in a vibrant community. A rare opportunity that won't disappoint. (id:60365)
8 St Augustine Drive
Whitby, Ontario
Discover this stunning new 2-bedroom bungalow by DeNoble Homes, perfectly situated across from Winchester Park! Thoughtfully designed with premium upgrades, the home boasts 10-ft smooth ceilings and a bright, open layout. The kitchen impresses with high-end cabinetry, a pantry, quartz counters, a center island, pot drawers, a stylish backsplash, and under-cabinet lighting. The primary bedroom includes a 4-piece ensuite and walk-in closet, plus a spacious second bedroom. Enjoy the convenience of main-floor laundry and a basement with large windows, a finished landing, higher ceilings, and 200-amp service. The garage is fully drywalled for a polished finish. Located steps from top schools, parks, and amenities, with quick access to public transit and highways 407, 412, and 401. (id:60365)
43 Mammoth Hall Trail
Toronto, Ontario
Well-Kept 3-Bedroom Home Located In A Desirable And Established Scarborough Neighborhood, Offering Excellent Income Potential. This Inviting Property Features A Finished Basement Currently Used As An Income Unit With A Separate Side Entrance, Providing An Ideal Mortgage Helper Or In-Law Suite. The Tastefully Renovated Kitchen Showcases Contemporary Finishes And Quality Craftsmanship. Hardwood Flooring Accents The Main Level, Complemented By Laminate Flooring Throughout The Upper And Lower Levels. A Skylight Above The Staircase Brings In Abundant Natural Light, Creating A Bright And Welcoming Atmosphere. Enjoy A Generous Backyard With A Wooden Deck, Perfect For Outdoor Entertaining And Family Gatherings.Conveniently Situated Within Walking Distance To Malvern Junior Public School, St. Barnabas Catholic School, Dr. Marion Hilliard Senior Public School, And The Chinese Cultural Center, And Minutes To The Islamic Foundation Of Toronto Masjid, Scarborough Town Centre, Highway 401, Shopping, Gas Stations, And Daily Amenities. Recent Updates Include Updated Hardwood Flooring, New Windows (2018), New Roof (2023), Furnace With New Motor And Blower (2025), Pot Lights, And Fresh Paint Throughout (2024). A Move-In Ready Home Combining Comfort, Functionality, And Strong Investment Value In A Prime Location. (id:60365)
203 - 2365 Queen Street E
Toronto, Ontario
Welcome to 2365 Queen Street East, Unit 203! Looking for an easy, carefree lifestyle in one of Toronto's most sought-after neighbourhoods? Discover this rare opportunity to own a spacious 1-bedroom suite in a beautifully maintained boutique building, just steps from the lake and everything the Beaches has to offer. This bright and airy 760 sq. ft. unit features a generous open concept living and dining area with a cozy gas fireplace - perfect for relaxing or entertaining. The kitchen offers ample cupboard and counter space, ideal for cooking and hosting. The primary bedroom is comfortably sized and features a double closet for plenty of storage. With easy care hardwood, ceramic, and slate floors throughout, this unit blends style and convenience. Enjoy your morning coffee or unwind after work on the private balcony with sunny southern exposure. An owned parking space and locker add to the ease of everyday living. This quiet, well-kept building rarely becomes available - and it's easy to see why. Steps to cafes, shops, restaurants, parks, transit, and the waterfront - everything you love about the Beaches is right outside your door. New HVAC November 2025! Come experience the lifestyle you've been waiting for! (id:60365)
52 Long Island Crescent
Toronto, Ontario
Beautifully maintained detached home in one of Port Union's most sought-after pockets-south of Lawrence, where detached listings rarely come up! This home offers timeless charm and modern comfort, featuring hardwood floors throughout, 9-foot ceilings, and a semi-open concept layout perfect for everyday living. The kitchen impresses with a large island and sink, new Samsung gas range, and 36" fridge, opening to a spacious dining and sitting area anchored by a cozy gas fireplace. Upstairs, you'll find a primary bedroom with a walk-in closet and a spa-like 5-piece ensuite complete with a built-in soaker tub. The second and third bedrooms are bright and generous, featuring tall gable windows that fill the rooms with natural light. Enjoy mid-level laundry, updated windows and doors (2022), and a welcoming 1.5 front door. The finished basement offers a large rec area, tons of storage, and a flex room previously used as a sauna-easily converted into a retreat-style washroom or hobby room. Outside, the professionally hardscaped driveway and backyard create a polished look, complete with an above-ground heated pool for summer enjoyment. Located just minutes to top-rated schools, beautiful parks, the waterfront trail, and the GO Train-this home truly has it all. Absolutely don't miss this one! (id:60365)

