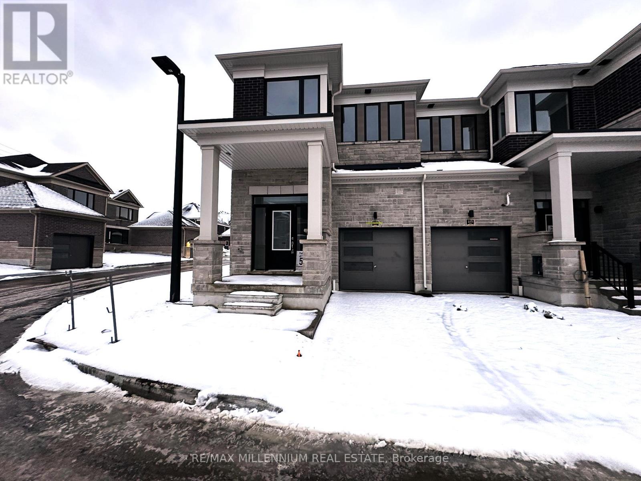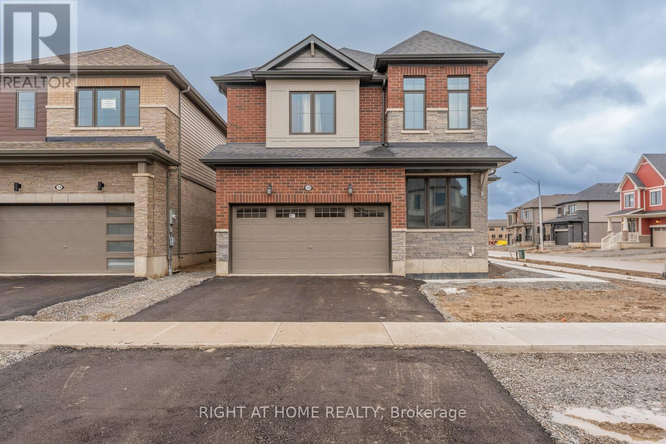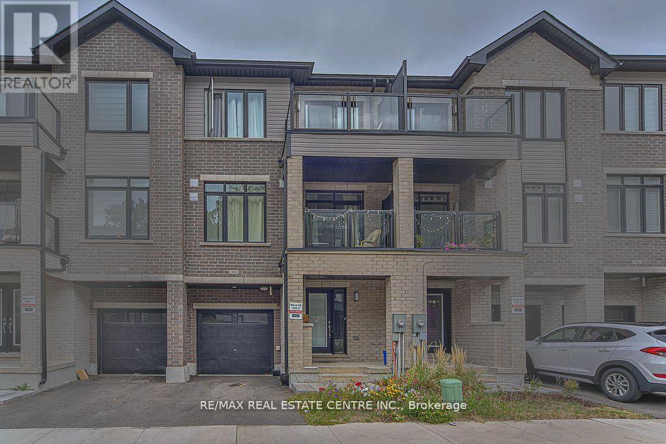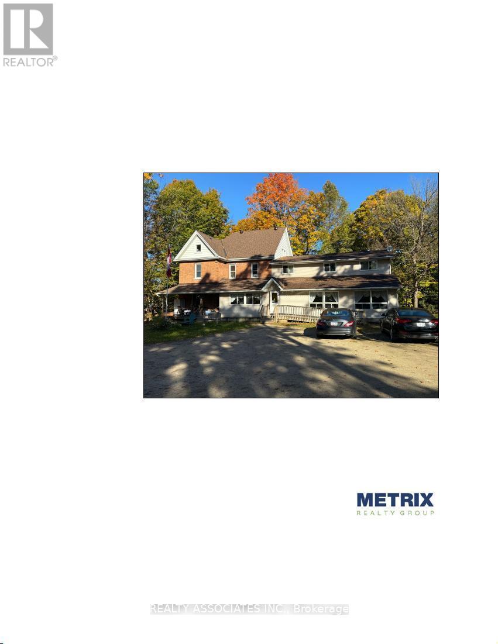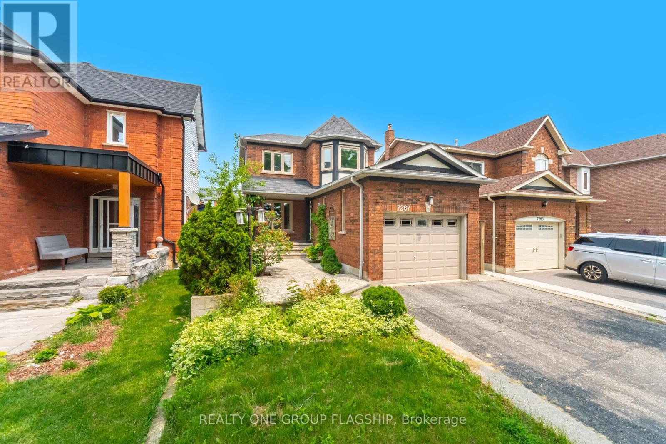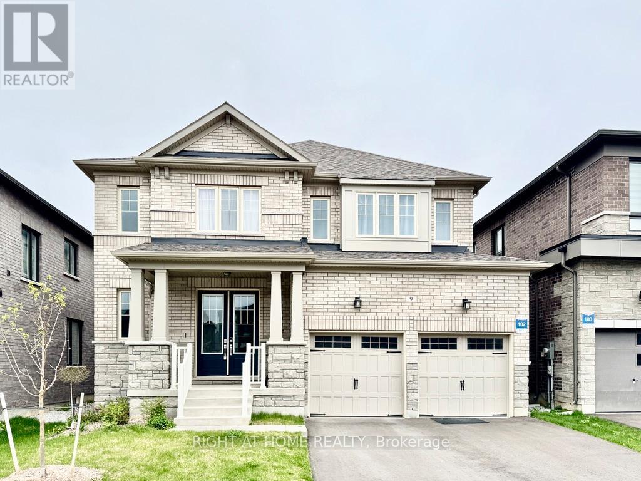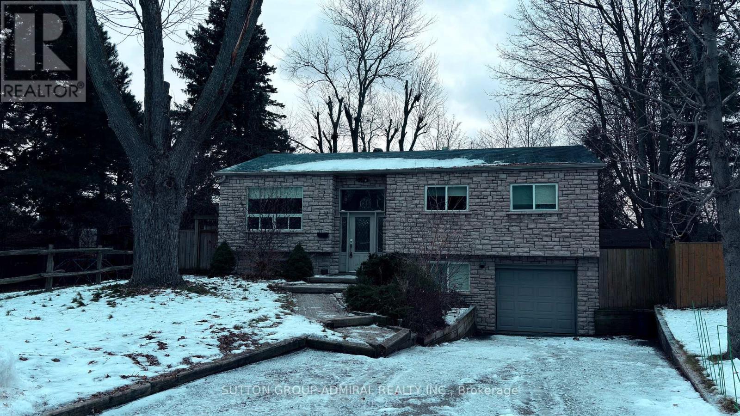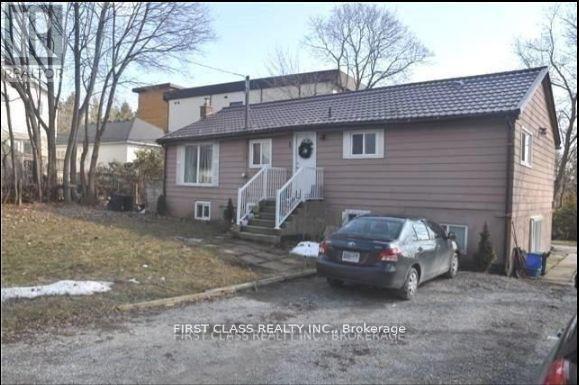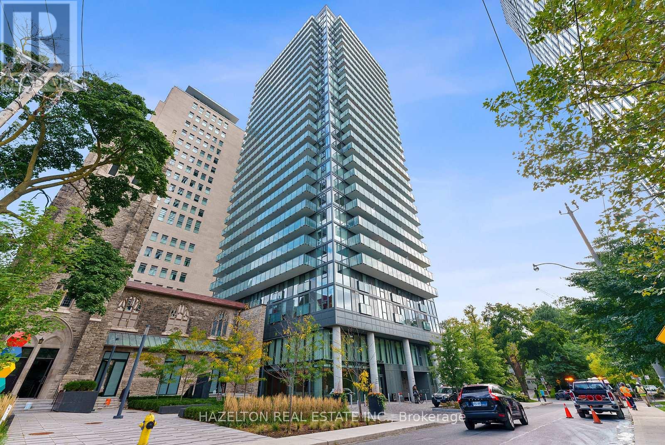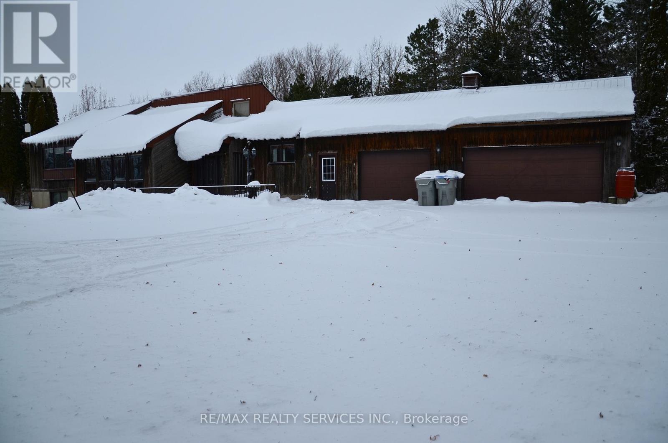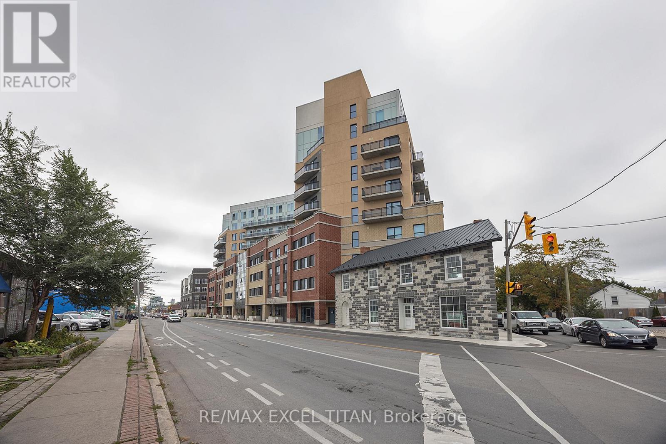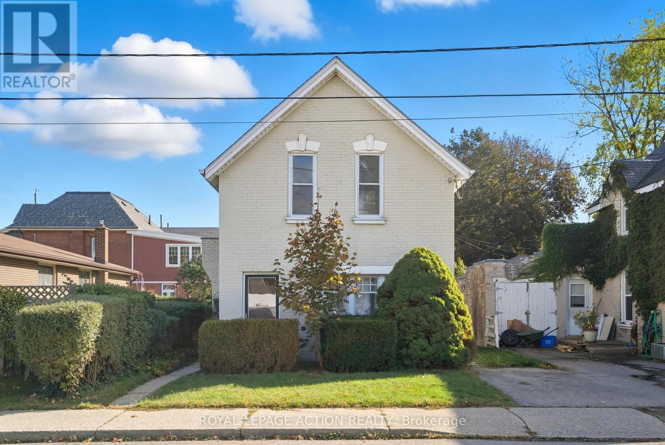103 Watts Mews
Kawartha Lakes, Ontario
Exceptional brand-new freehold townhome by Fernbrook Homes in the highly anticipated Hygge community, located just minutes from Pioneer Park and the Scugog River in vibrant Lindsay, Ontario. This stylish end-unit home is situated on a quiet corner lot with a generous backyard. Step inside to a bright, open main floor with nine-foot ceilings, large windows and premium finishes throughout. The modern kitchen showcases quartz countertops, stainless steel appliances, and a functional breakfast bar. Beautiful contemporary flooring flows throughout the main living areas for clean, cohesive design. Upstairs features a convenient second-floor laundry room, three well-appointed bedrooms and a spacious primary retreat with a walk-in closet and private glass-enclosed ensuite with quartz surfaces. Quality construction details abound, including HRV system, high-efficiency gas furnace with humidifier, smooth ceilings in key areas, and two exterior water taps. A single-car attached garage adds everyday convenience and storage. Located in a thriving and growing community with easy access to local parks, walking trails, schools, downtown amenities, shopping and restaurants just minutes away. Lindsay's scenic setting on the Scugog River and proximity to lakes, green space and major routes make this an ideal home for professionals, families and those seeking a blend of serenity and convenience. Available for immediate occupancy. (id:60365)
120 Velvet Way
Thorold, Ontario
Welcome to this new 2180 sq ft 4 bedroom plus Den, 3 bathroom, detached home situated in a family friendly neighbourhood. This home offers a spacious great room to entertain family and friends, a modern kitchen with stainless steel appliances and breakfast area, and your own separate den which is a perfect space for a home office or even a children's play area. The 2nd floor features 4 bedrooms for a growing family. The unfinished basement is perfect to use as an extra storage space. This modern designed home with an open concept layout provides lots of natural lighting throughout. In a convenient location, easy access to major highways, 15 minute drive to Niagara Falls, minutes to restaurants, grocery stores, cafes and shops. Close to schools and parks. Don't miss out!!! Includes double garage. Utilities Extra. (id:60365)
902 - 585 Colborne Street E
Brantford, Ontario
This stunning Cachet built home is located in one of Brantford's most desirable neighborhoods. Offering 2 bedrooms and 2.5 bathrooms, it strikes the perfect balance of modern design,| comfort, and everyday convenience. Bright, open living spaces are enhanced by large windows, quartz countertops, stainless steel appliances, and contemporary finishes throughout. Property is being sold under Power of Sale, in as-is, where-is condition. (id:60365)
133 Grey Rd 17b
Owen Sound, Ontario
Gov't subsidized care home (17 CHO beds; 6 County beds & 1 private bed). Established residential care home for many years. Full staff in place including manager. Property also known as 1065 9th Ave W, Owen Sound (id:60365)
7267 Windbreak Court
Mississauga, Ontario
Check out This Stunning 3+1 Bedroom Detached Home in a Prime Neighbourhood! This beautifully maintained home features a welcoming foyer with elegant wainscoting, a stylish staircase & a convenient powder room. Spacious living/dining area with crown moulding & a stone feature wall. The modern kitchen & breakfast area boast quartz counters, crown moulding & stainless steel appliances. Upstairs offers 3 generous bedrooms with hardwood floors. The primary includes a walk-in closet & 2-pc ensuite. The finished basement with a separate entrance includes an in-law suite with pot lights, stainless steel appliances, laminate flooring, a built-in fireplace, a 4-pc bath & a large bedroom. Furnace (2021), Windows (2018)the basement apartment is great for extra income for investors or in-law uses.Great current Tenant are in on month to month rent willing to stay or leaveQuick access to 401; 6 min to Toronto Premium Outlets; 15 mins to Pearson.50+ shops within ~5 min (Walmart, Longos, Superstore, Home Depot, Tim Hortons, TD, RBC).5 min to Edenwood Middle school, 7 min to Meadowvale Secondary school, 6 min to Meadowvale Community center, 6 min to Lake Aquitaine/Lake Wabukayne & trails.3 min away to Smart Centres Mississauga shopping mall ,the first Costco Business Centre in Mississauga is opening within walking Distance . (id:60365)
9 Sweet Cicely Street
Springwater, Ontario
Step into over 3,300 square feet of refined luxury in this Brookfield built 5-bedroom home in the coveted Midhurst Valley neighbourhood, designed to elevate your lifestyle with its impeccable features and thoughtful layout. Open up the double front doors and reveal the main floor boasting stunning solid hardwood floors that lead you into a warm and inviting family room, centred around a cozy gas fireplace, perfect for creating lasting memories. The heart of the home is a huge kitchen, complete with abundant counter space, modern appliances, and a walk-in pantry that caters to all your culinary needs. Work from home in the large dedicated main floor office. Upstairs, the master suite offers a spa-like ensuite and a spacious walk-in closet, while two sets of jack-and-jill bathrooms ensure maximum convenience for family and guests in the other bedrooms. The upstairs laundry makes doing laundry a breeze. The expansive, unfinished basement offers endless potential for customization, whether you dream of a home theatre, fitness area, or extra living quarters. Located in a highly desirable neighbourhood, this home combines timeless style, practicality, and unmatched space, making it the perfect place for your next chapter. Don't miss this exceptional opportunity to own your dream home. **Photos have been virtually staged to show potential** (id:60365)
17 Law Crescent S
Richmond Hill, Ontario
Beautifully renovated 3 bed rooms raised bungalow for lease. Finished basement with additional one bed room, a wash room and an entertainment room. Wide pie shape lot with a heated pool. Open concept kitchen and family room. Oak hardwood floor through out the property. Steps away from renowned restaurants, shopping centres and schools. Tenant can optionally use the pool with a separate agreement. Tenant is responsible for lawn, snow removal and utilities & water. (id:60365)
Unit A - 1 Lakeside Cres Avenue
Richmond Hill, Ontario
Back To Wilcox Lake ! Bright Main Floor With Four Bedrooms . Open Concept Kitchen With Lots Of Cabinets And Unobstructed Lake View. Close To The New Lake Wilcox Park And New Oak Ridges Community Centre. Steps To Public Transit, Shopping, Convenient Access To 404. Wild Life, Lots Of Jogging And Biking Trails In The Area. Quiet Exclusive Neighborhood. Canoeing And Fishing. Self Contained Laundry Rooms. (id:60365)
1109 - 99 Foxbar Road
Toronto, Ontario
Discover the pinnacle of sophisticated city living in one of Toronto's most prestigious neighbourhoods with this stunning open-concept partially furnished one bedroom suite. Flooded with natural light, the bright and airy layout seamlessly blends modern design with comfort, creating a space perfect for both entertaining and relaxing. The suite features sleek finishes, a flowing open-concept living area, and thoughtful touches designed to elevate everyday living. Residents enjoy access to world-class amenities, including a 24-hour concierge, stylish guest suites, elegant party and board rooms, and the expansive 20,000 sq. ft. Imperial Club-complete with a fully equipped fitness center, indoor pool, hot tub, yoga room, squash courts, theatre rooms and golf simulator. Underground access connects you to Longo's, LCBO, Starbucks, and other conveniences, while the neighborhood itself offers fine dining, boutique shopping, and picturesque parks. Effortless city living is at your doorstep, complemented by easy access to the Don Valley Parkway and major airports. From the suite's breathtaking city views to its premier location, this exceptional property offers an unmatched combination of elegance, comfort, and convenience. Truly a place to call home. (id:60365)
1045 Tremaine Avenue S
North Perth, Ontario
Well-maintained detached bungalow offering exceptional privacy and parking, ideally suited for tradespeople, contractors, or home-based professionals. Built in 1984, this 1,615 sq. ft. home features 3 bedrooms, 2 bathrooms, hardwood flooring, a stainless steel kitchen, and a finished basement providing additional usable space.Set on a ravine-backed lot with a wooded setting, the property offers rare seclusion while remaining conveniently located in Listowel. A standout feature is the oversized 3-car garage, complemented by ample parking for up to 3 vehicles indoors and approximately 7 vehicles outdoors, making it ideal for work vehicles, trailers, or equipment.Located near Gray Ridge Egg Farms, St. Mary Catholic School, and Listowel Evangelical Missionary Church, with convenient access to town amenities while enjoying a peaceful, private environment.Available for lease January 1, 2026.Hydro shared at 80%.Ideal for tenants seeking space, parking, and privacy without sacrificing convenience. (id:60365)
227 - 652 Princess Street
Kingston, Ontario
Great place for students or singles! This brigh 1 Bed 1 Bath Condo boasts a functional layout.Unit has laminate floors throughout. Kitchen is complete with stainless steel appliances andgranite countertop. Very student friendly with study room and gym in building. Located inDowntown Kingston. Both Queen's University and Hotel Dieu Hospital are walking distance. (id:60365)
117 Murray Street
Brantford, Ontario
Welcome to 117 Murray Street, a warm and inviting 4-bedroom, 2-bath detached home in Brantford's desirable East Ward. This charming property offers the perfect blend of comfort, character, and convenience - ideal for families, first-time buyers, or anyone looking to settle into afriendly, walkable neighbourhood. Step inside to discover a bright and spacious living room that flows into an eat-in kitchen and a cozy sunroom/enclosed porch - a great spot to unwind or enjoy your morning coffee. The main floor also features convenient laundry access, a 4-piece bath, and a generous primary bedroom. Upstairs, you'll find three additional bedrooms and a second bathroom, offering plenty of space for family or guests. Outside, the private backyard provides the perfect setting for kids, pets, or relaxing summer evenings. The property also includes parking for one vehicle, mature landscaping, and plenty of curb appeal. Perfectly situated just steps to schools, local parks, public transit, and shopping, with quick access to Brantford's downtown core, this home offers both comfort and connection to the community. Recent updates include a kitchen refresh in 2022 and a new roof in 2024, making this home truly move-in ready and waiting for you. (id:60365)

