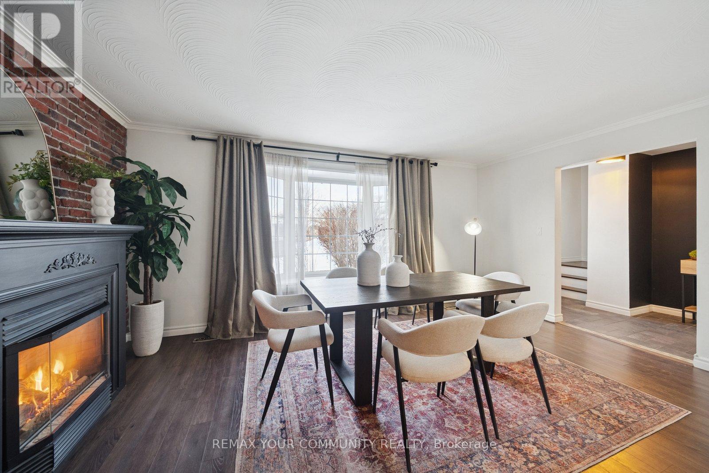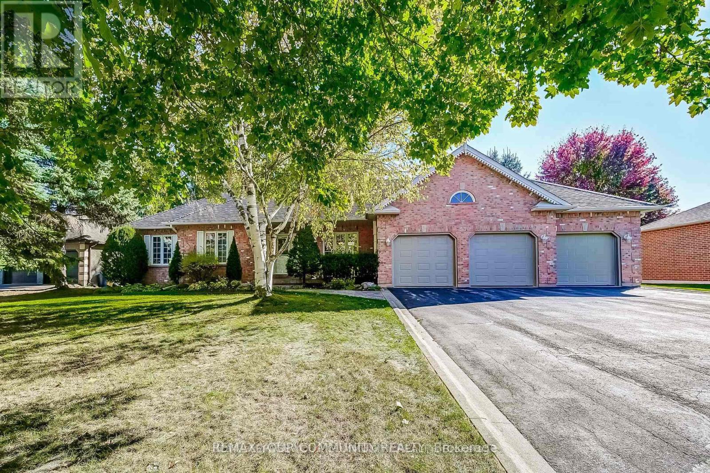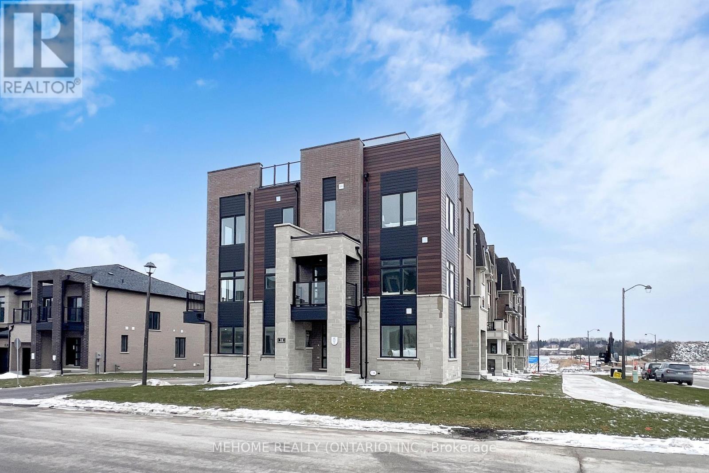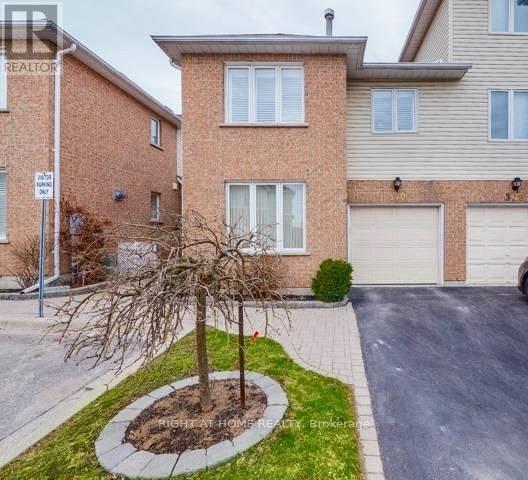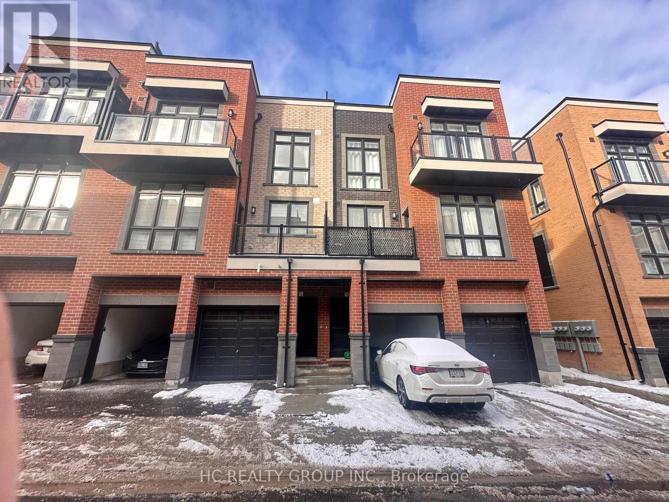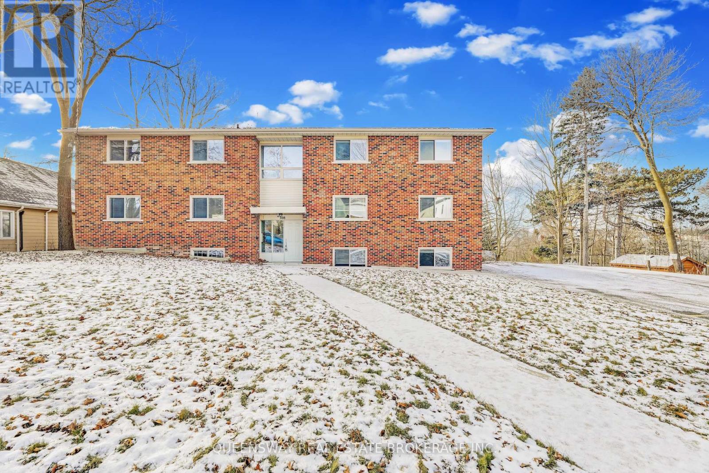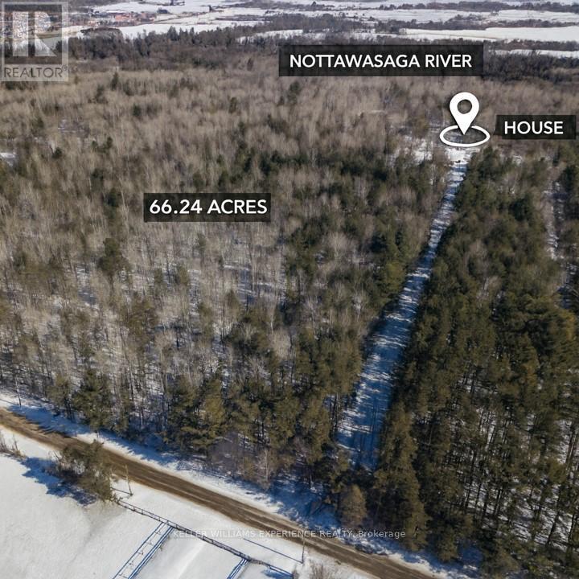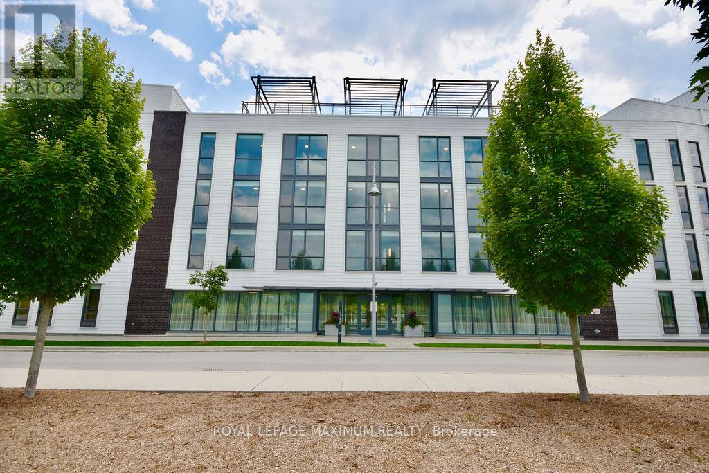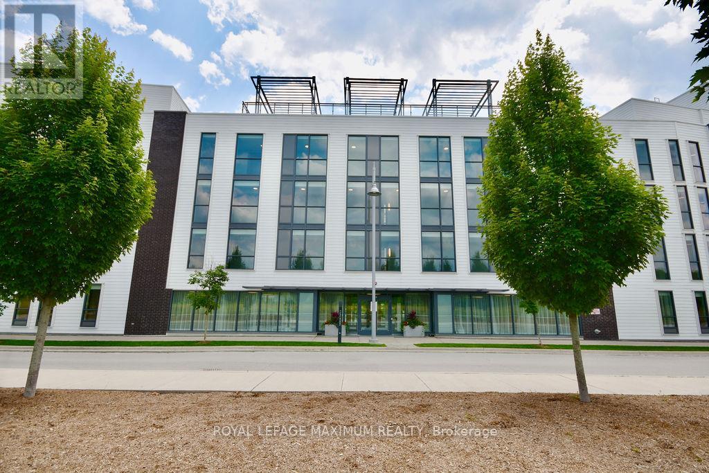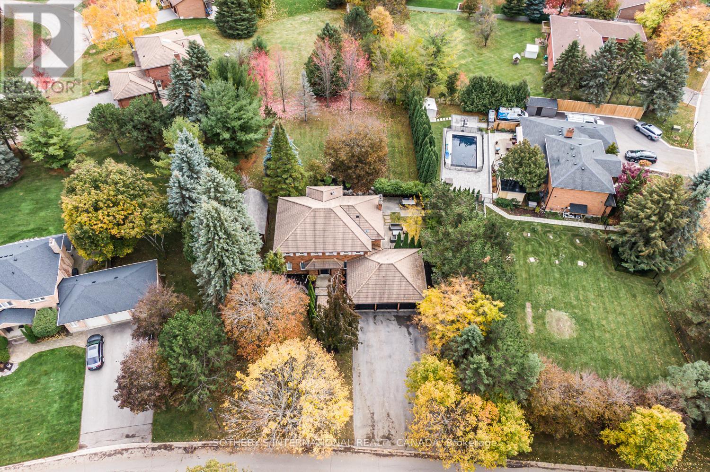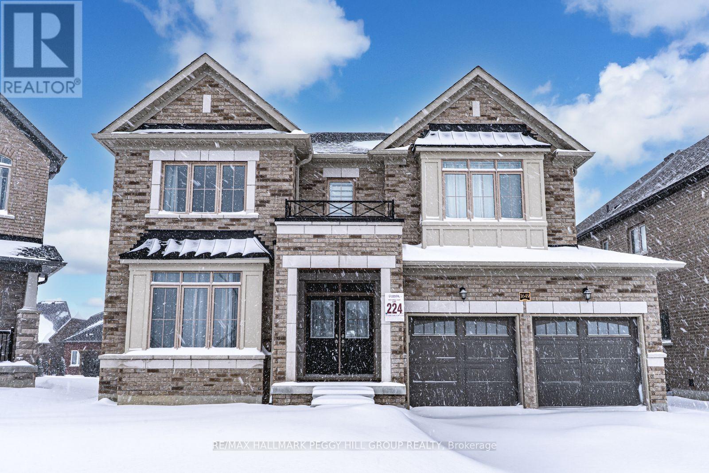791 Botany Hill Crescent
Newmarket, Ontario
Welcome to 791 Botany Hill, a spacious and inviting home offering a well-designed layout ideal for comfortable family living and entertaining. The bright interior features generous principal rooms and a finished basement that provides versatile additional living space-perfect for a recreation room, home office, or guest area.Updated electrical panel with capacity to support a future basement kitchen.. Step outside to your private backyard oasis, beautifully framed by mature landscaping for exceptional privacy. Enjoy outdoor living on the spacious deck, unwind in the hot tub, or gather around the fire pit for cozy evenings under the stars-an inviting space designed for relaxation and entertaining . Rare opportunity for those who wish to add a garage-City approval already secured for a garage extension. Located in a quiet, family-friendly neighbourhood, this home is surrounded by parks, walking trails, and excellent schools, making it an ideal setting for growing families.Conveniently located walking distance to Southlake Hospital , access to public transit, major commuter routes, and nearby amenities ensures effortless daily living, with quick connections to highways for easy travel throughout the city and beyond. (id:60365)
53 David Willson Trail
East Gwillimbury, Ontario
Welcome to 53 David Willson Trail nestled in the sought after Sharon Community. This beautiful bungalow sits on a private 98 foot by 231 foot lot And offers a large Great room with Spacious kitchen that walks out to the beautiful private park like backyard with its own greenhouse. Nine foot ceilings with Crown Mouldings bring a touch of class. Perfect for everyday living or entertaining. Three generous size bedrooms with the primary suite having a 4 piece ensuite, His/Hers Closets and a large picture window overlooking the serene backyard. The three car garage walks into a large laundry area with a separate staircase to the finished basement. The basement offers above grade windows making the rooms exceptionally bright plus 2 extra rooms provide ample space for family or guests. Lose power? No problem with the full size generator your lights will be on. Minutes from schools, scenic trails, parks, shopping and quick access tothe 404 and GO station. This is an exceptional opportunity and should not be missed. (id:60365)
38 Freeman Williams Street
Markham, Ontario
An exceptional opportunity to own a brand new, premium corner lot townhome offering 4 bedrooms and 3.5 bathrooms, thoughtfully designed with abundant natural light from over 20 Oversize windows. This home includes a double car garage plus additional driveway parking space, along with 2 balconies for seamless indoor-outdoor living. The ground level features a private bedroom with a 3-piece ensuite, ideal for guests, extended family, or a home office. The main living level showcases an expansive great room with walkout to a covered balcony, perfect for relaxing or entertaining. The chef-inspired kitchen is enhanced with stone countertops, an undermount sink, deep upper cabinetry, a dedicated microwave cabinet, gas line, chimney-style hood fan, and ample storage, with a second balcony just off the dining area-ideal for BBQs. Extensive upgrades include CAT6 wiring throughout, additional electrical outlets, island lighting rough-in, bidet-ready electrical in the primary ensuite, and upgraded plumbing including a fridge water line. Bathrooms are elevated with custom tile selections, stone countertops, shower niches, spotlighting, tiled shower ceilings, and premium finishes throughout. Stylish upgraded stair railings further enhance the modern aesthetic. The upper level is anchored by a spacious primary retreat featuring a walk-in closet and a spa-inspired ensuite with a glass shower. Two additional bedrooms and a beautifully finished main bathroom complete this floor. The highlight of the home is the spectacular 730sqft rooftop terrace, upgraded with lighting, electrical outlet, and hose bib-offering unobstructed 360C views, including downtown Toronto on clear days, and the perfect setting for summer entertaining. Situated in the highly sought-after Union Village community, surrounded by parks and trails, close to top-ranked schools, and minutes to Unionville GO, Hwy 404, and 407. Approx. $100,000 builder upgrades, this is a rare turnkey home that truly checks every box. (id:60365)
21 - 370 Riddell Court
Newmarket, Ontario
LOCATION! LOCATION! LOCATION! The Only 4-bedroom END-UNIT townhome (Very Low Maintenance Fees! -Just Like a Freehold Townhome) Very COZY HOME Priced to Sell!!! Nestled in a quiet and private enclave just minutes from Highway 404, fantastic commute! This sun-drenched home combines elegance with everyday functionality, offering a thoughtfully designed layout that perfectly suits growing families and busy professionals alike. Enjoy the added convenience of visitor parking located right next to the unit perfect for guests and offering extra space when you need it most. Enjoy the unique curb appeal of a private side entrance designed with a hint of European Townhome style offering both charm and functional convenience. Step inside to discover open concept living & dining rooms plus a private family room that features a large window & beautiful finishes, perfect for relaxation. You will love this spacious & stylish kitchen with Granite counters, Gas stove for convenient cooking, S/S appliances and pot lights. Solid oak Hardwood floors on main. Upstairs you will find rarely available - 4 bedrooms with large windows. Primary bedroom features walk-trough His/Hers closet leading into private ensuite bathroom, such design adding more character to this home. A Large sliding door will take you to the backyard! Oh Yes - The Backyard is a true paradise a private, low-maintenance oasis complete with interlocking stone walkway and a beautiful pergola, perfect for summer gatherings, weekend barbecues, or quiet morning coffee.It's a true entertainers dream! The fully finished basement adds incredible bonus space, featuring a dedicated home office and a cozy media room with with extra storage! A short distance to all amenities, schools, banks, parks, shopping & groceries, GO-station and Hwy 404. A beautiful, cozy home that truly has everything you need, just move in and enjoy! Both, New Furnace and Heat Pump-A/C installed 2023. fully Owned!- Make this home incredibly efficient! (id:60365)
6 - 3 Bond Crescent
Richmond Hill, Ontario
Welcome to this Beautiful Nearly New Townhome in Lovely Oak Ridges, Well maintained by the owner - never leased/rented. This South Facing home With Lots Natural sunlight features Open concept and functional layout ,Over $30k spent on upgrades [key upgrades: waterproof luxury vinyl flooring with color matching stained stairs; all cabinets and hardware, all countertops; undermount square sink; washroom tiles; Wrought Iron stair Railing etc. ], Custom Designed Kitchen with Quaz Countertops, High End Upgraded Appliances, Smooth Ceilings, Floor to Ceiling Large Windows, 9 Foot Ceilings, Conveniently Located Laundry on Upper Floor, Spacious outdoor space (400+ sqft) with a large rooftop terrace and 2 balconies is an Entertainer's Dream, gas rough-in included for BBQ, A Own private above ground garage (saving the time and effort going to/from underground garage) , Stacked townhome designed like regular townhomes with no unit above/below ,Low maintenance fee ($259/month) - hassle free with landscaping and snow removal included, Prime Location with Easy Access to Yonge St., Public Transit, Lake Wilcox, Parks and Trails, A new high school in the area is expected to open in 2027. (id:60365)
8 Carmans Cove
Innisfil, Ontario
WELL-KEPT 2-BEDROOM HOME IN AN AMENITY-RICH ADULT LIFESTYLE COMMUNITY! Enjoy relaxed living in this charming Monaco II model bungalow nestled on a quiet cul-de-sac in Sandycove Acres, Innisfil's premier adult lifestyle community. Site-built foundation home with drywall construction and offering over 1,350 square feet of well-designed living space, this bright and inviting home is ideal for those seeking comfort, community, and ease of lifestyle. The well-equipped kitchen features warm wood cabinetry with woven rattan-style inserts, ample counter space, and a double sink, opening to a spacious living and dining area highlighted by a bay window and cozy fireplace. A four-season sunroom extends the living space with natural light and a walkout to a lovely back deck and garden shed, perfect for enjoying peaceful afternoons. The primary bedroom includes a walk-in closet and a 3-piece ensuite with in-home laundry, while the second bedroom and 4-piece main bath provide convenience for visiting family or friends. Very well-maintained and solidly constructed, this home offers tremendous potential to refresh and make it your own. Experience the easygoing lifestyle this vibrant 55+ community is known for, complete with three clubhouses, two heated outdoor pools, fitness and games rooms, woodworking and hobby spaces, shuffleboard and pickleball courts, walking trails, and social events that bring neighbours together. Located just minutes from Lake Simcoe, Innisfil Beach Park, and South Barrie's shopping and GO Station, this is retirement living at its best! (id:60365)
3 - 308 Prospect Street
Newmarket, Ontario
Welcome to 308 Prospect Street, a rare opportunity to live in a boutique 6-plex in the heart of Newmarket. This beautifully renovated (2024) two-bedroom unit offers a thoughtfully designed layout featuring a spacious kitchen with a dedicated breakfast area, two generously sized bedrooms, and a large open-concept living and dining space. Enjoy a walkout to your private balcony with stunning, unobstructed west-facing views of Fairy Lake, perfect for sunsets and outdoor relaxation. Large windows throughout flood the unit with natural light, creating a bright and inviting atmosphere. 9 on-site parking spaces provide ample accommodation for residents and visitors. Unbeatable location just steps to Historic Main Street, Southlake Regional Health Centre, Upper Canada Mall, Newmarket GO Station, and quick access to Highway 404. Pickering College is within walking distance, and a Viva bus stop is conveniently located right in front of the building. Extras: Fridge, stove, all existing light fixtures, and window coverings. One parking space is included (Second spot at $25/month). Landlord takes care of grass/snow. (id:60365)
8137 4th Line
Essa, Ontario
Discover the perfect canvas for your dream home on over 66 acres of exceptional countryside, beautifully backed by the peaceful Nottawasaga River in Angus. This expansive property offers remarkable investment potential and genuine multi-family possibilities, making it an outstanding opportunity for an ambitious contractor, renovator, investor, or skilled handyman ready to bring a vision to life. The existing home is being sold "as is" - with no active utilities and requiring either a full renovation or complete rebuild - giving you the freedom to design and create the future you imagine without limitations. For nature lovers, the land itself is the true prize. Wander or ride along your private network of trails, enjoy abundant wildlife, or spend quiet mornings fishing on the river just steps from your door. Surrounded by mature trees, the property offers unmatched privacy and a sense of calm that's increasingly rare. Best of all, this serene, rural escape sits just minutes from in-town amenities - the perfect blend of country tranquility and everyday convenience. (id:60365)
B417 - 271 Sea Ray Avenue
Innisfil, Ontario
Stunning 2-Bed, 2-Bath Condo with Oversized Terrace & Lake Views. Welcome to this beautifully designed, sun-filled 2-bedroom, 2-full-bath condo featuring an exceptional split-level layout that offers both comfort and privacy. West-facing exposure brings natural light throughout the day, enhanced by large windows and a freshly painted interior. Step outside to an oversized terrace with serene views of the lake and marina-perfect for morning coffee, evening sunsets, or entertaining guests. Ideally located within the resort community, this suite is just steps from the vibrant boardwalk, placing dining, shopping, and year-round events right at your doorstep. Enjoy an unmatched active lifestyle with access to 7km of nature preserve trails, the award-winning Nest golf course, and a variety of winter activities, including skating, snowshoeing, and cross-country skiing. Resort services elevate the experience with landscaping, security, seasonal equipment rentals, dining, recreation, and more-offering the perfect blend of luxury, leisure, and lakeside living. This condo also includes underground parking and a locker for added convenience. A rare opportunity to own a premium suite in one of the most sought-after locations at the resort. (id:60365)
B417 - 271 Sea Ray Avenue
Innisfil, Ontario
Stunning 2-Bed, 2-Bath Condo with Oversized Terrace & Lake Views. Welcome to this beautifully designed, sun-filled 2-bedroom, 2-full-bath condo featuring an exceptional split-level layout that offers both comfort and privacy. West-facing exposure brings natural light throughout the day, enhanced by large windows and a freshly painted interior. Step outside to an oversized terrace with serene views of the lake and marina-perfect for morning coffee, evening sunsets, or entertaining guests. Ideally located within the resort community, this suite is just steps from the vibrant boardwalk, placing dining, shopping, and year-round events right at your doorstep. Enjoy an unmatched active lifestyle with access to 7km of nature preserve trails, the award-winning Nest golf course, and a variety of winter activities, including skating, snowshoeing, and cross-country skiing. Resort services elevate the experience with landscaping, security, seasonal equipment rentals, dining, recreation, and more-offering the perfect blend of luxury, leisure, and lakeside living. This condo also includes underground parking and a locker for added convenience. A rare opportunity to lease a premium suite in one of the most sought-after locations at the resort. (id:60365)
23 Hill Farm Road
King, Ontario
Stunning 5+1 bed,4-bath home on a beautifully landscaped half acre lot in desirable Nobleton. Perfect blend of modern luxury&cozy charm, this home is designed for comfort, functionality,& style.This exceptional home blends timeless elegance w/modern upgrades, & unparalleled living spaces inside&out.Remodelled in 2019, featuring exquisite finishes thru-out: 9.5" wide-plank oak hrdw flrs, crown moulding, upgraded trim work, smooth ceilings, pot lights, new interior& exterior fiberglass drs & custom closet organizers in every bdrm. The heart of the home boasts a generous size kitch w/an oversized bkfst island,abundant cabinetry,quartz counters&backsplash,undermount cabinet lighting, b/i oven,gas cooktop,bosch dw,wine rack, bar fridge w/a seamless flow into the family rm, where you'll find a flr-to-ceiling stone gas fp & gorgeous vaulted ceilings w/skylights(complete w/remote-controlled blinds)-an incredible space to gather & entertain. Off the kitchen the beautiful garden drs will walk you out to your own private oasis-professionally landscaped grounds,mature greenery,& an expansive yard offering serenity, privacy,& plenty of room to entertain or add a pool. An elegant liv/din area w/ lrg windows & a bar nook,+ a dedicated main-flr office,& laundry rm complete the main level. 5 spacious bdrms, each w/custom b/i closet organizers.The primary suite features a luxurious 5-piece ensuite w/ glass enclosed shower, soaker tub & plenty of natural light.The fin bsmt (2023) offers incredible versatility w/a kitchen, lrg rec rm, bdrm, 3-pc bath, gym rm, electric fp & plenty of closets w/it's own mud rm & private entrance direct from the garage - perfect for a potential in-law suite, home business, or rental income opportunity. (id:60365)
1649 Corsal Court
Innisfil, Ontario
ELEGANT FAMILY HOME SHOWCASING A DESIGNER KITCHEN, A SPA-LIKE PRIMARY SUITE, PREMIUM UPGRADES, & OVER 3,400 SQ FT OF STYLE! Discover refined living in this exceptional home, perfectly situated in a desirable neighbourhood on a quiet court within walking distance of schools and parks. Just minutes from Lake Simcoe, Big Cedar Golf and Country Club, and the vibrant amenities of Innisfil Beach Road, this home offers an unparalleled lifestyle of convenience and luxury. The impressive exterior opens to a backyard with a rough-in BBQ gas line, and ample green space ideal for relaxation and entertaining. A tandem 3-car garage with an EV charging port and extended driveway parking provides unmatched practicality. Inside, the main floor boasts white oak hardwood floors and a bright open-concept layout with a modern eat-in kitchen and living room with a gas fireplace, a walkout to the backyard, a formal dining room, and a versatile bedroom that easily converts to an office if needed. The designer kitchen elevates everyday living with quartz countertops and slab backsplash, a large island, a custom range hood, crown moulding, upgraded tile flooring, and soft-close cabinetry. A hardwood staircase with sleek black steel spindles adds timeless character and leads to 4 spacious upper-level bedrooms - including a primary suite with 2 walk-in closets and a spa-inspired ensuite featuring a quartz double vanity, a soaker tub, upgraded tiling, and a frameless steam shower with a quartz seat and digital controls. A second bedroom offers its own 4-piece ensuite, while the remaining bedrooms share a generous 5-piece bath. The basement with a bathroom rough-in presents endless opportunities for customization, and the home is further distinguished by pot lights throughout, a 200-amp panel, and an array of premium builder upgrades. Elevate your lifestyle with this extraordinary #HomeToStay, offering the ultimate combination of elegance, comfort, and everyday ease. (id:60365)

