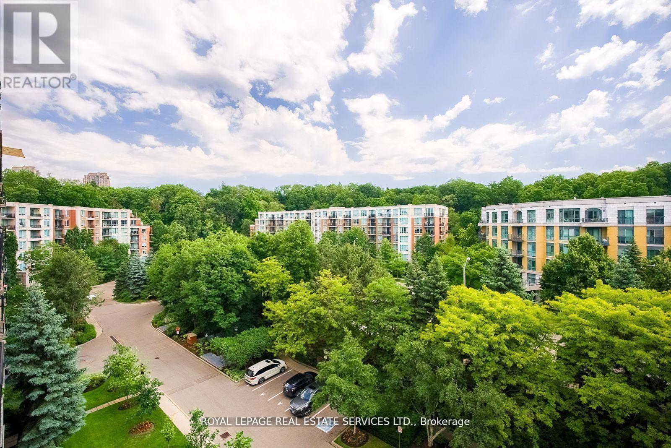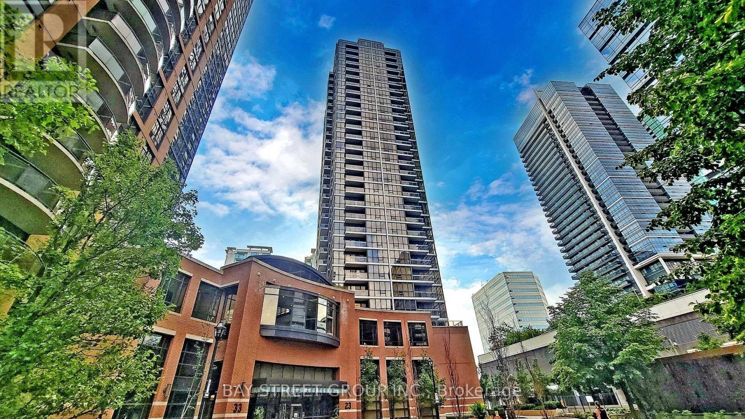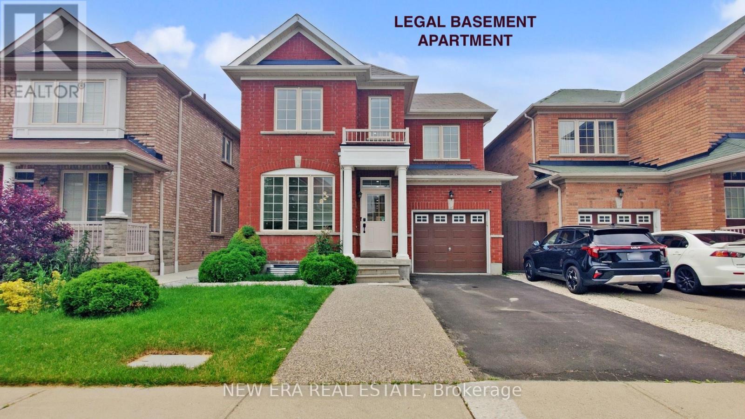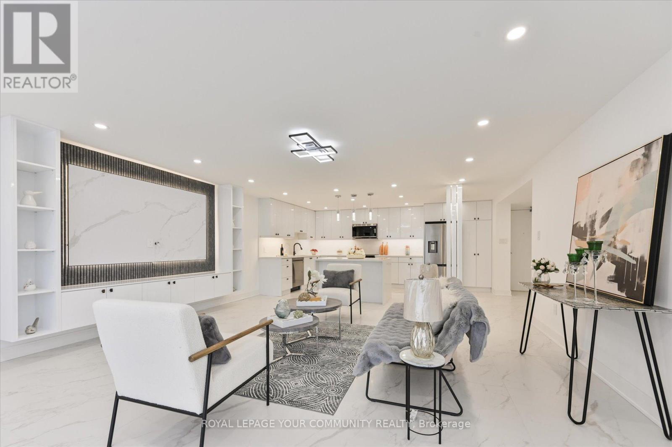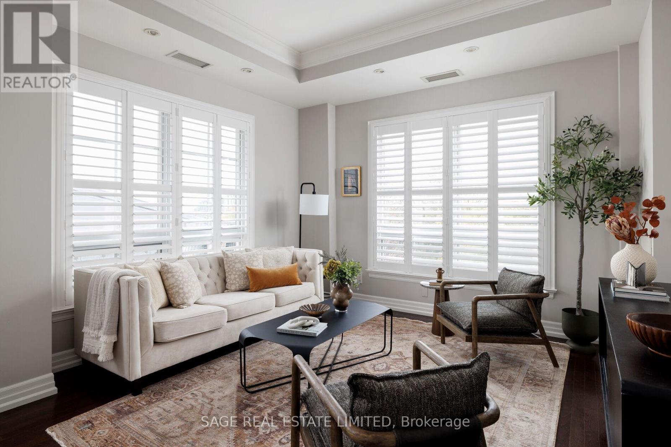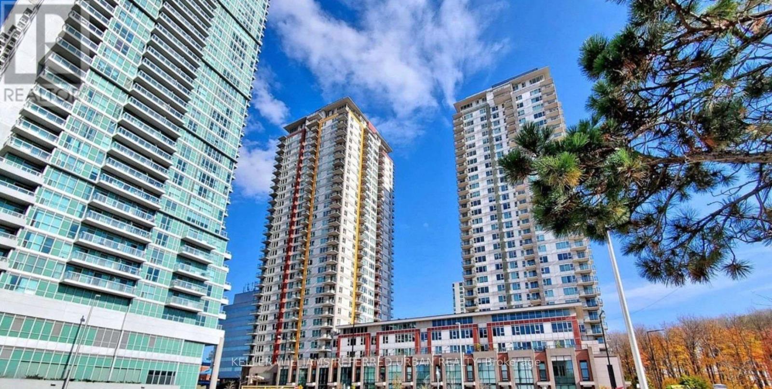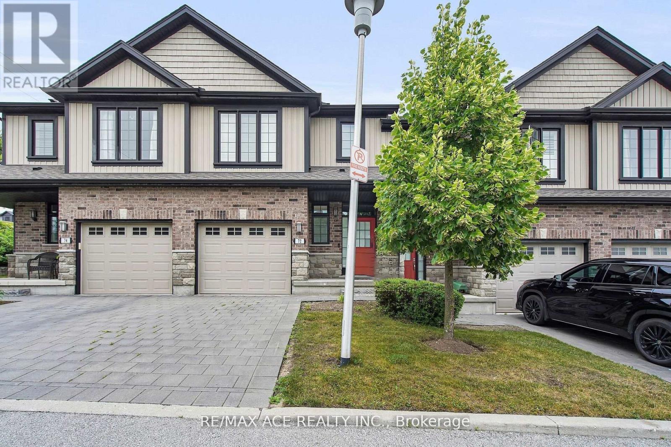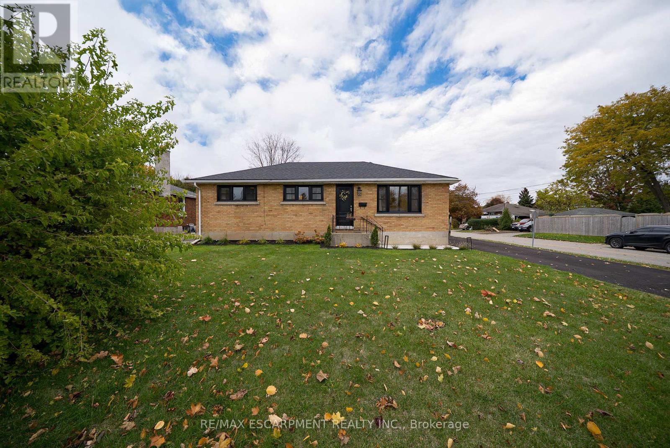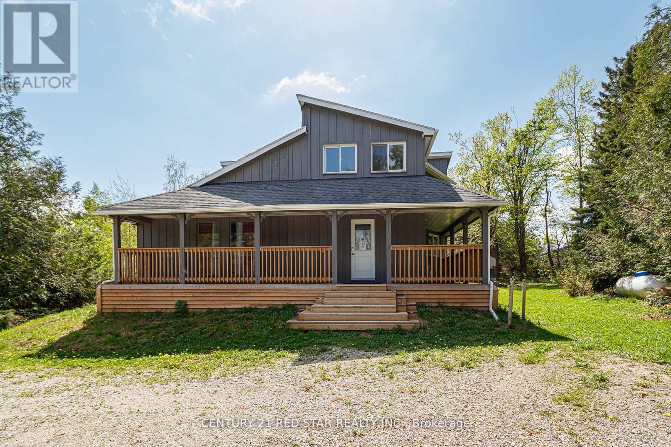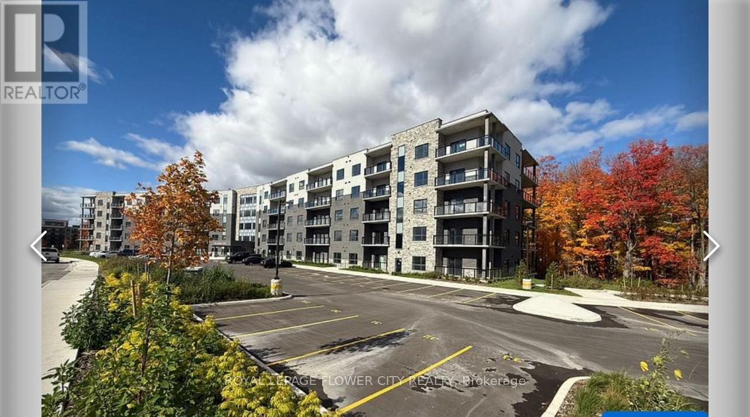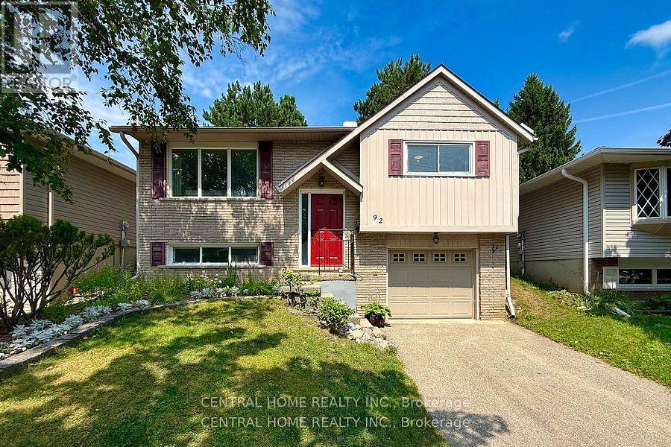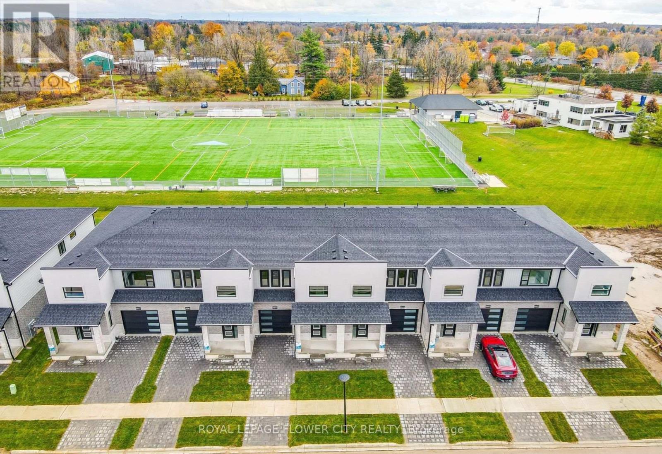811 - 18 William Carson Crescent
Toronto, Ontario
RECENTLY RENOVATED and move-in ready! This spacious, freshly painted bright 2+1 bedroom, 2 bathroom condo is beautifully maintained and located on a quiet cul-de-sac in the prestigious St. Andrews neighbourhood.Offering 1,245 sq. ft. of functional living space with 9-ft ceilings and a smart split-bedroom layout, the east-facing unit is filled with natural light throughout the open-concept living and dining area, which walks out to a large balcony framed by floor-to-ceiling windows overlooking a beautifully landscaped courtyard and treetops enjoying panoramic views and a peaceful natural retreat.The kitchen features granite countertop, ample cabinetry, and an extended counter that flows into the dining area, creating an island-style design with new faucet and new pendant lighting ideal for entertaining or casual meals. The primary bedroom includes a W/I closet, additional closet, a 5-pc ensuite, while the second bedroom offers double closets; both are enhanced by large windows with serene views of greenery.A versatile den with French doors and a built-in closet functions perfectly as a home office or optional 3rd bedroom.RENOVATED MASTER BATHROOM(SEP2025) with modern wall/floor tiles, mosaic shower floor, new shower glass door, new toilet, updated faucets,spotlights/light,and sleek finishes designed to provide a spa-like retreat. GENERAL UPGRADES include touch ups to flooring,freshly painted,new door handles,new faucets,new lights, new chandelier, and new kitchen pendants/lights.Building amenities include 24-hr concierge,indoor pool,hot tub,sauna,gym,guest suites,party rooms, library, games area&visitor parking.Maintenance fees cover all utilities and cable & high-speed internet. Parking&locker are conveniently located CLOSE TO THE ELEVATOR. Steps to Yonge St., Hwy 401, TTC, GO, golf, shops, dining, parks&trails, and close to top schools including Owen PS, St. Andrew MS&York Mills CI.Don't miss this opportunity in one of Toronto's most desirable neighbourhood! (id:60365)
1104 - 23 Sheppard Avenue E
Toronto, Ontario
Location! Location! Luxury Spring Minto Gardens Condo at Yonge and Sheppard. Spacious 2 Bedroom + Study Corner Suite with 810 Sqft plus balcony and quiet southeast exposure. Split bedroom layout with open concept living and dining. Two full bathrooms including a primary ensuite with large walk-in closet. Modern kitchen with granite countertops and stainless steel appliances. Hotel-style lobby with 24-hour concierge, indoor pool, fitness centre, sauna, business centre, party room and visitor parking. 2 minutes walk to the subway. Close to entertainment, restaurants, groceries, parks and with easy access to Highway 401. (id:60365)
26 Openbay Gardens
Brampton, Ontario
Stunning Fully Detached 4-Bedroom, 4-Bath Home With A Legal Basement Apartment And A Separate Entrance-Perfect For Families Or Investors! Located On A Quiet Street In A Desirable Family Neighbourhood, ThisHome Offers Nearly 2,000 Sq. Ft. Of Carpet-Free Living Space (Above Grade) With 9-Ft Ceilings On The MainFloor, A Beautiful Oak Staircase, And Hardwood Flooring On Main With Laminate Upstairs. Enjoy A BrightLiving/Dining Combo , A Cozy Family Room With A Gas Fireplace, All With Potlights And A Modern Kitchen Featuring Quartz Counters, 4-pc. Stainless Steel Appliances (2025), Under mount Sink, Ceramic Backsplash, And Walk-Out To A Large Backyard-Ideal For Summer BBQs. Upstairs Includes 4 Spacious Bedrooms, Including A Large Primary With Walk-In Closet And 4-Piece Ensuite. Upstairs Laundry For Convenience. Brand New Windows and Glass Installed In 2025. Basement Completed In 2025 With Two Bedrooms, 3 enlarged Egress Windows with Blinds for Privacy, a Sliding Door on BR 2 Allows More Sun Into the Kitchen for Added Natural Light, Full Kitchen With 4-pc Stainless Steel Appliances, Separate Laundry, And A Beautiful 3-Piece Bath-Move-In Ready For Tenants Or Extended Family. Additional Features: 200 Amp Panel, Second Furnace Filter For Clean Air, Sump Pump, And A Pet-Wash Sink In Garage. Parking For 3+1 Vehicles With An Attached Garage. A minute walk to St.Margeurite d' Youville Secondary School and its Track and Field Oval and Athletic Ground, Parks, Bus Stop Transit on Dixie and Father Tobin Road. Close to Shopping- Walmart, Strip Malls on Mayfield & Sandalwood Prkwy/Bramalea Road, Chalo, Bramalea City Centre And All Amenities. Just Move In And Enjoy Including its Morning Sun Exposure with the sun lighting up the huge Living Room. (id:60365)
306 - 20 Baif Boulevard
Richmond Hill, Ontario
Where Lifestyle and Location Align - Welcome to Baif. Step into luxury at 20 Baif Blvd #306 - a stunning, fully renovated condo offering nearly 1,200 sqft. of bright, modern living space. This 2 bedroom, 2 full bathroom suite has been transformed from top to bottom with high-end finishes and thoughtful design throughout. Interior Features: Porcelain flooring throughout the main living areas. Two fully renovated, modern bathrooms, including a 3-piece ensuite in the primary bedroom Smooth ceilings and pot lights throughout the unit, rough in for speakers Custom drop ceilings with accent lighting in the bedrooms This oversized, modern kitchen is a true showstopper featuring a spacious eat-in breakfast area at a sleek center island perfect for meal prep or casual dining, and an abundance of custom cabinetry offering generous storage. The stylish drop-in ceiling with integrated lighting adds a sophisticated touch. Built-in closets in primary bedroom for optimal storage Custom TV feature wall in the living area Bathed in natural light from dawn to dusk, thanks to floor-to-ceiling windows in both the family room and solarium, this unit offers a sense of warmth and openness that's hard to find. Spacious Layout: Open-concept living and dining space perfect for entertaining modern kitchen brand-new stainless steel appliances Condo Perks :All-inclusive maintenance fees cover cable, high-speed internet, and access to top-tier amenities: Fitness centers Party rooms Billiards lounge Outdoor pool Ample visitor parking Just steps to Yonge Street, Viva Transit, Hillcrest Mall, Highway 7, restaurants, and Richmond Hill Public Library Perfect for downsizers, young professionals, or growing families looking for space, comfort, and community They don't build condos like this anymore. Whether you're starting a new chapter or looking for a turnkey gem, #306 at 20 Baif Blvd is a must-see. Schedule your private showing today this one won't last long. (id:60365)
416 - 21 Burkebrook Place
Toronto, Ontario
A bright and beautifully maintained corner suite in the coveted Kilgour Estate II by Daniels Corporation. This 2-bedroom, 2-bath residence offers 1080 sqft of graceful, turn-key living in one of Toronto's most established midtown communities. Offered for the first time since its original purchase from the developer, this suite is a rare opportunity to own a residence that has never before been available on the resale market. Set against a backdrop of quiet, treed residential views, this suite is a serene escape in the heart of the city. Flooded with natural light thanks to oversized windows on two exposures, this suite feels elevated and open, with soaring 10' ceilings, upgraded pot lighting, hardwood floors throughout, and California shutters that add both ambiance and privacy. The open-concept kitchen features a gas range, granite counters, generous pantry, and a large breakfast bar -making it as functional as it is inviting. The split bedroom layout features a spacious primary suite that includes a large custom closet and 4 pc ensuite, while the second bedroom and bath offer perfect flexibility for guests, work, or quiet retreat.One of the standout features is the oversized balcony, outfitted with Condo Kandy floor tiling and gas line for BBQ -offering a very private outdoor living space for morning coffees or evening unwinds. Residents of this designer boutique building enjoy 5-star amenities including a concierge, indoor pool, gym, guest suites, and beautifully landscaped gardens. With a warm and welcoming community, this is a rare blend of comfort, elegance, and connection. Just steps to Sunnybrook Hospital, the extensive trails of Sunnybrook Park, and minutes to Bayview shopping, Granite Club, TTC, and top-ranked public & private schools. Experience effortless living in a neighbourhood where neighbours become friends. (id:60365)
1201 - 25 Town Centre Court
Toronto, Ontario
Location, Location, Location! Students Are Welcome to this sunshine-filled 1-bedroom condo in the desirable Centro Condos North Tower, offering a fantastic view and modern luxury living. Features a spacious open-concept kitchen and living/dining area, granite countertops, ceramic backsplash, LED lighting, and laminate flooring throughout. Steps to Scarborough Town Centre, TTC/Subway, YMCA, restaurants, parks, grocery stores, and just minutes to Hwy 401, UofT Scarborough, and Centennial College - perfect for students or professionals alike! Enjoy premium building amenities including 24-hour concierge, indoor pool, gym, sauna, steam room, games room, and party room. A must-see suite combining comfort, convenience, and style in one of Scarborough's best locations. (id:60365)
72 - 2235 Blackwater Road
London North, Ontario
This stunning end-unit 3-bedroom, 4-bathroom condo in North London offers a perfect blend of modern comfort and stylish living. Featuring a finished lower level, bright open-concept spaces with soaring 9-foot ceilings, hardwood floors, and expansive windows, it creates a warm and inviting atmosphere. The connecting spacious deck is ideal for entertaining guests. Upstairs, the primary suite includes a walk-in closet and a sleek ensuite, complemented by two additional bedrooms, a full bathroom, and convenient upper-level laundry. The finished lower level provides versatile space with a family/media room, full bath, and lookout windows - perfect for a home office, gym, or media den. Recently painted in neutral tones, this move-in-ready home boasts a covered front porch, inside garage access, and plentiful visitor parking. Built by Ironstone, it offers a low-maintenance lifestyle within a vibrant community, just minutes from Western University, Masonville Mall, top-rated schools, Stoney Creek Community Centre, Fanshawe, and Sunningdale Conservation Area. Enjoy easy access to parks, trails, shopping, the YMCA, and public transit, making this property an ideal choice for modern living. Don't miss the opportunity to make this exceptional condo your new home! (id:60365)
37 Rowanwood Avenue
Brantford, Ontario
Welcome to 37 Rowanwood Avenue in Brantford's Echo Place neighbourhood. This move-in-ready, renovated bungalow offers 1,025 sqft of above grade living space with 3+2 bedrooms, 2 bathrooms, and a finished basement with a large backyard. Located on a corner lot, this brick home has a tidy, well-maintained exterior with flowerbeds and a poured concrete walkway leading to the front steps and entry. Inside, vinyl flooring extends throughout for a clean, carpet-free finish. The main level begins in the bright living room, complete with recessed lighting, a modern electric fireplace, and large windows overlooking the front yard for an open, airy feel. The bright eat-in kitchen is equipped with shaker-style cabinets and stainless steel appliances, including a built-in dishwasher, plus a rear door to the backyard. The basement staircase is conveniently located off the kitchen. The main floor offers three comfortable bedrooms along with a 4-piece bathroom finished with a tub/shower combo, stone countertop vanity and recessed lighting. The vinyl flooring continues into the finished basement, which features a large recreation room with recessed lighting, an electric fireplace focal point, storage under the stairs, and a wet bar with cabinetry and a sink. This level also includes two bedrooms and a 3-piece bathroom with a shower, offering flexible space for guests, a home office, or multi-generational living needs. The large backyard offers plenty of greenspace, a poured concrete patio, and ample room for play, entertaining, lounging, or gardening, providing excellent outdoor potential. Located in Brantford's Echo Place neighbourhood, this home sits in a family-friendly area within walking distance to schools and parks, and offers excellent access to major roads and highway routes for convenient commuting. (id:60365)
112 Nordic Road
Blue Mountains, Ontario
Welcome to 112 Nordic Rd, Your Blue Mountain Escape! Nestled atop Blue Mountain, this charming 4-bedroom chalet offers the perfect blend of rustic charm and modern comfort. This Chalet with a rustic-barn theme, sleeps 11 people. Located just minutes from the North Chair lift, Blue Mountain Village, Scandinavian Spa, and Scenic Caves, this is the ideal year-round retreat for skiing, hiking, and nature lovers.Step into a bright, open-concept living space with soaring ceilings and a spiral staircase overlooking the great room. The modern kitchen is fully equipped, making it perfect for entertaining or cozy nights in.Outside, enjoy a large backyard with a stone fire pit, a spacious deck with a sunken hot tub, and ample room for outdoor gatherings. This home offers endless possibilities in one of Ontarios most sought-after four-season destinations.Your Blue Mountain escape awaits, don't miss this rare opportunity! The U-shaped driveway easily accommodates 6-8 vehicles, making parking effortless.Whether you're looking for a family getaway, an investment property, or a serene retirement retreat. (id:60365)
223 - 1100 Lackner Place
Kitchener, Ontario
A brand new, never-lived-in one-bedroom, one-bathroom condo is available for lease immediately in the desirable Lackner Ridge community. This spacious unit features a modern, open-concept layout with contemporary finishes and plenty of natural light throughout. The condo includes one parking space conveniently located on the main floor and a locker for additional storage. Situated in a prime location close to shopping, transit, schools, and major amenities, this unit offers both comfort and convenience. The tenant will be responsible for paying hydro and water bills, and will also assume the rental of the hot water tank during the lease term. This is a perfect opportunity to be the first to call this beautiful new condo home. (id:60365)
92 Pinemeadow Crescent
Waterloo, Ontario
Charming raised bungalow in Westvale, Waterloo! This well-cared-for home features 3+1 beds, 2 full baths, and modern renovations done last year. The main floor boasts a bright living room and functional kitchen, while the lower level includes a 4th bedroom, full bath, and rec room (great for guests or rental income). Enjoy a fenced backyard, attached garage, and prime location near schools, parks, and transit. A must-seebook your showing now! (id:60365)
6897 Royal Magnolia Avenue
London South, Ontario
Welcome to 6897 Royal Magnolia Ave . (id:60365)

