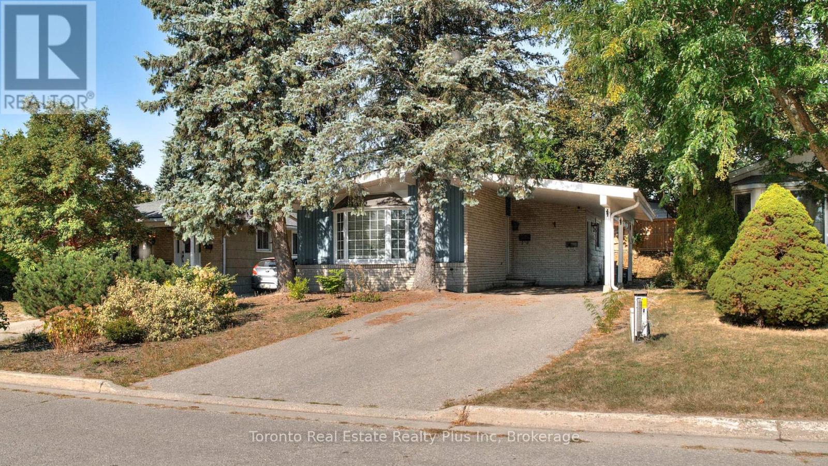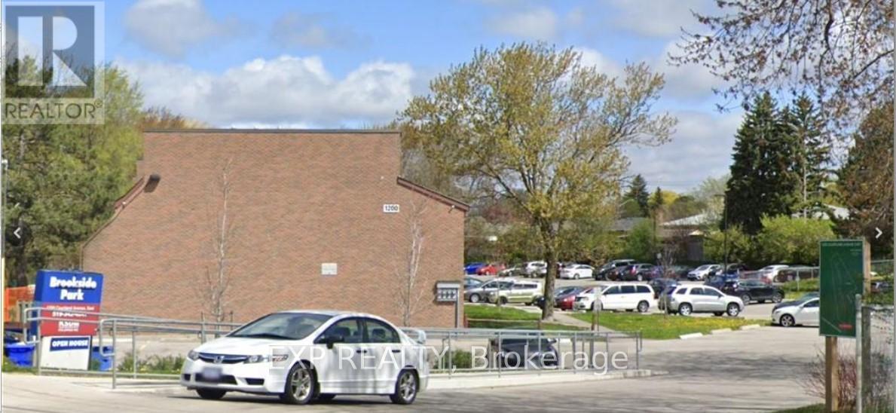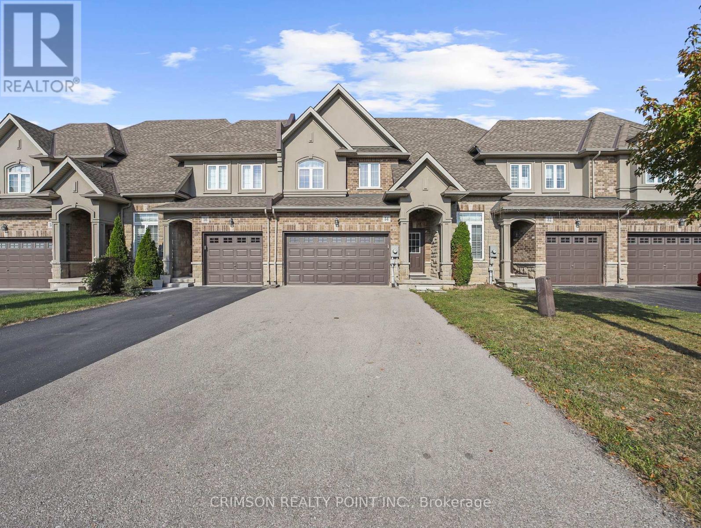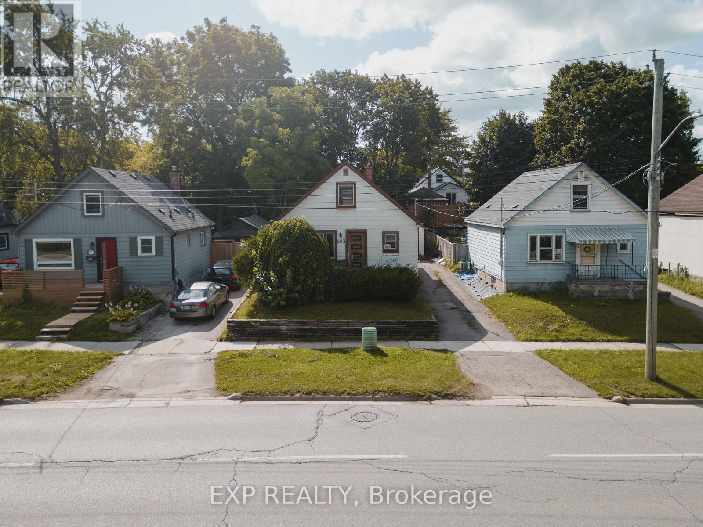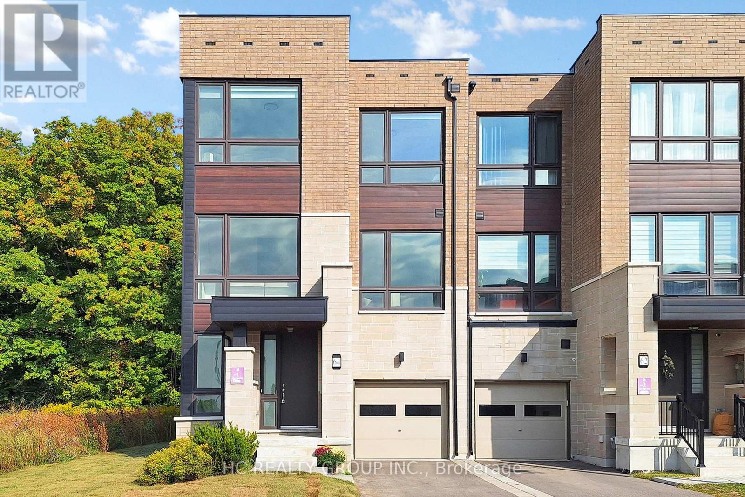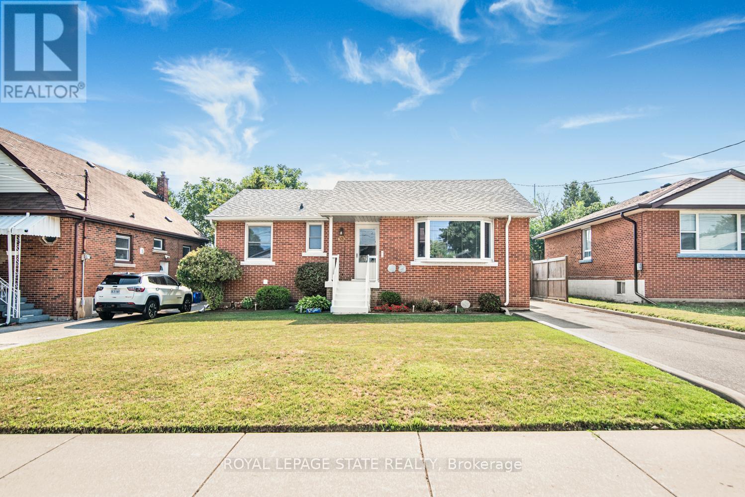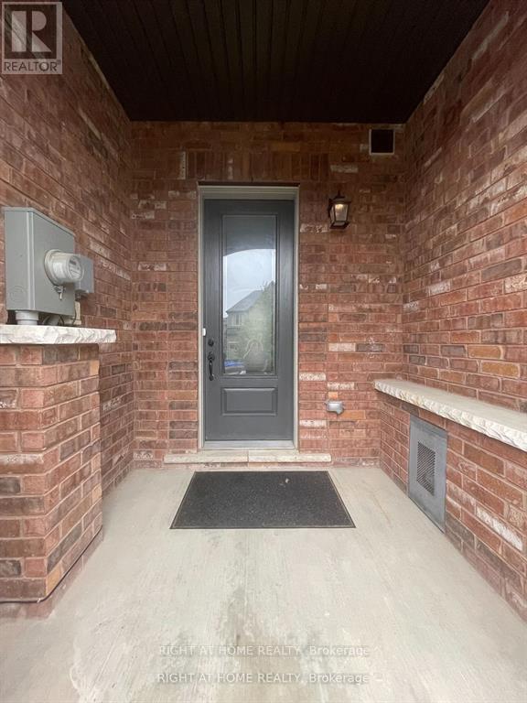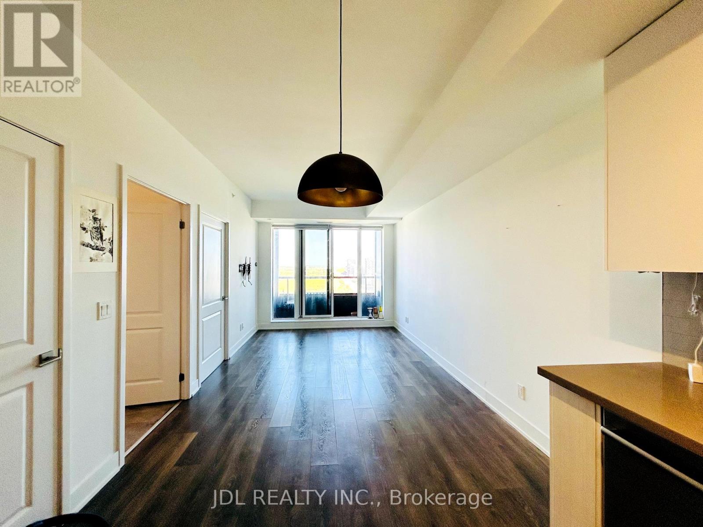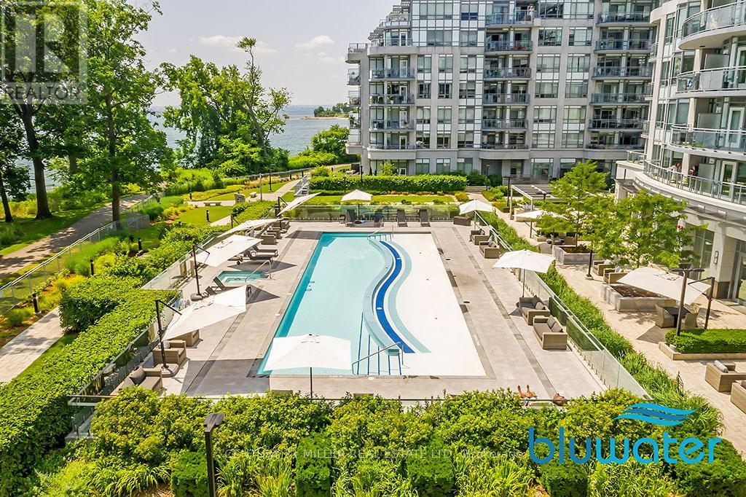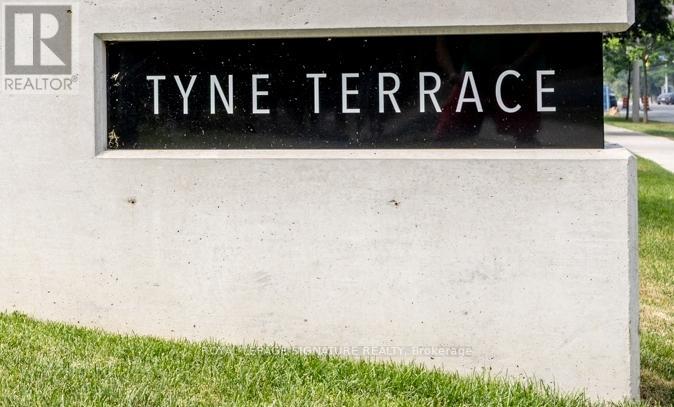62 Greendale Crescent
Kitchener, Ontario
Finding a property that checks the boxes for both investors and primary homeowners is rare in todays market but 62 Greendale Crescent in the heart of Kitchener does just that. This legally permitted duplex offers a world of opportunity, whether you're an investor seeking solid returns or a homeowner looking for a mortgage helper. With two self-contained units, it delivers flexibility, income potential, and a layout designed to suit a wide variety of needs. Step through the front door into the upper unit, where soaring cathedral ceilings and abundant natural light create a warm and inviting living space. The galley-style eat-in kitchen is perfectly set up for family dinners or tenant gatherings, with plenty of room for meal prep, conversation, and connection. Two spacious bedrooms and a full four-piece bath round out this level, offering the versatility of private sleeping quarters, a home office, or shared living for tenants. The lower unit is equally impressive, with both interior and exterior access for convenience. A generous living room and kitchen provide comfort and function, while two large bedrooms make the space highly desirable for tenants or extended family. With rental income potential between $1,900 and $2,200 per month, this suite significantly offsets costs and strengthens the investment model. Outside, the backyard provides a peaceful, low-maintenance retreat, perfect for entertaining, family barbecues, or simply enjoying the outdoors. Whether you're seeking a property to grow your portfolio or a home that makes ownership more affordable, 62 Greendale Crescent delivers on both fronts with style, function, and long-term value. (id:60365)
42 - 1200 Courtland Avenue E
Kitchener, Ontario
This bright and spacious 2-bedroom, 1-bathroom unit offers approximately 1,000 sq. ft. of functional living space ideal for small families, young professionals, or downsizers. Enjoy a prime location just minutes from schools, shopping, public transit, and major amenities, making everyday living both convenient and connected. With its practical layout, natural light, and inviting charm, this home is a fantastic opportunity you wont want to miss. Come see why its the perfect place to call your next home! (id:60365)
54 Medici Lane
Hamilton, Ontario
Step into this well-maintained freehold townhouse, perfectly located in an established and highly convenient west Hamilton Mountain neighbourhood. With easy access to Highway 403 and the Upper James Business Centre, you're just moments away from major shopping, dining, and amenities. This home boasts an open-concept layout with impressive nine-foot ceilings, creating a bright and airy feel throughout. The living space is functional and stylish, featuring good-sized bedrooms and a private master suite. The master bedroom includes a walk-in closet and a luxurious ensuite bathroom with a walk-in shower and built-in bench. Enjoy the convenience of direct interior access to a spacious garage, perfect for secure parking and extra storage. This property is available for immediate possession. Please note that utilities are extra. To apply, a rental application, credit report, paystubs, Income Verification, references, Non-Smoking Policy, Lease Agreement, and letter of employment, Deposit (first & last) are required. (id:60365)
563 Wellington Street N
Kitchener, Ontario
Welcome to 563 Wellington Street North, Kitchener! This home is a rare opportunity for investors, renovators, and developers alike. This 2-bedroom home sits in a prime location with excellent access to schools, shopping, public transit, and downtown amenities, making it an attractive spot for both living and future redevelopment. While the home itself is a fixer-upper, its brimming with potential for those with a vision. Whether you're a handyman looking to bring it back to life or a renovator eager to modernize, this house provides the perfect foundation to get started. What truly sets this property apart is its zoning flexibility. According to the City of Kitcheners regulations, this lot has the potential to accommodate up to four units. This makes it an exceptional choice for flippers seeking profit, investors looking to expand their rental portfolio, or developers ready to maximize density in a growing community. 563 Wellington Street North is more than just a house, its a project full of possibilities. With its great location, development potential, and solid investment value, its an opportunity you wont want to miss. (id:60365)
64 La Tache Crescent
Markham, Ontario
End Unit, Walk Out& Back To Ravine, Slightly Less Than 3000 Sqf. Many Upgrades. Ultra Bright With Numerous Windows. New High-End Stainless Appliances, Washer/Dryer. Large Recreation(Bed or Exercise) Room On Main With Washroom. Minutes Shortcut(Back) To Trail. Easy Access To Highway 404, Close To Shopping Center, School, Restaurants Etc. (id:60365)
321 East 15th Street
Hamilton, Ontario
Excellent Central Mountain location South of Fennell Ave. Elegant open concept kitchen with island, hardwood floors throughout main level of home. Long term owner, immaculate one floor home, finished basement with bedroom and full bath, separate entrance to basement area. Large fenced lot, must be seen! Upgraded furnace and A/C 2020 Roof stripped and reshingled 2017 Include all light fixtures and all window coverings. Exceptional large fenced lot!!! Large deck and 2 garden sheds. Move in condition!! Must see!! (id:60365)
17 Grafton Avenue
Toronto, Ontario
Nestled In The Heart of Toronto's Most Coveted Neighbourhood, 17 Grafton Ave Offers 3504 sqft Of Total Finished Living Space And Presents A Unique Opportunity For Both Families And Investors. Completely Rebuilt&Remodeled In 2017 Where Modern Contemporary Sophistication Is Blended With Classic Charm&Unparalleled Finishes Throughout. This Home Has Everything, Ideal Location&Provides Multiple Options! Fantastic For Someone Looking To Live In A Prime Vibrant Community&Collect Income From 2 Other Units Or Convert Into Single Family Home. Or A Savvy Investor Generating Great Income From 3 Units. Light-Filled Main Floor Featuring Open-Concept Layout Creating Effortless Flow Between The Spaces. Large Living Room Boasts Entertainment Wall With Gas Fireplace, Flowing Into Centrally Positioned Dining&Chefs Dream Custom Kitchen Equipped With Extra Large Island,Ceasarstone Counters&High-End B/I Appliances.The Open Concept Layout Seamlessly Connects Indoor&Outdoor Living With Fully Retractable Doors To A Large South Facing Private Deck Perfect For Entertaining&Relaxing. Upstairs,Bright And Generous Bedrooms Offer Comfort & Flexibility Including Primary Retreat Complete With Large Walk-In Closet, 4 Pc Ensuite With Heated Floors, And Walk Out To A Private Balcony. The Second Floor Is Complemented By Luxury 5-Pc Bath W/Large Soaker Tub, Walk-in Shower And Custom Double Vanity. The Upper Level Can Easily Be Connected With The Main Floor To Make It Large 4 Bdrm/4 Bath Home. Two Spacious And Well-Appointed Units, Upper Level Boasts 2 Bdrm&1 Bath & Walk Out Lower Level 1 Bdrm&1 Bath Unit. Each Unit Features A Custom Kitchen With Quartz Counters,Heated Floors&Luxury Bathrooms. Laneway House Eligibility Up To 1,722 sqft&Private Parking For 3 Cars Wired For EV Charger. This Exceptional Property Offers A Lifestyle Of A True Comfort & Style, And Convenience. Stroll To The Lake or High Park And Famous Roncy's Cafes & Cozy Stores. Min To Gardiner, Downtown & TTC. Makes It Ideal For Commuters. (id:60365)
2051 Dale Road
Innisfil, Ontario
Like-New Spacious Home for Rent Available immed, Very clean, no current pets in the home. The lease includes the entire house with a fully fenced yard. Features: Spacious layout throughout Primary bedroom with ensuite bathroom and walk-in closet Laundry conveniently located on the top floor Utilities are extra Rental Requirements: Complete rental application package References Current credit report The landlords are committed to finding the right tenant and will be selective in the screening process to ensure the home is well cared for. (id:60365)
1505 - 297 Oak Walk Drive
Oakville, Ontario
Whether you're a busy professional, a student, or seeking a tranquil yet connected urban retreat, Unit 1505 at 297 Oak Walk Drive offers everything you need! Stunning High-Floor Condo with Unobstructed East-Facing Views, the unit is bathed in natural light throughout the day. Pet Friendly! Just steps from shopping (Longos, Superstore, Walmart, LCBO), dining, transit, walking trails, and major highways (403, 407, QEW). Oakville GO Station, Sheridan College, and Oakville Trafalgar Memorial Hospital are all conveniently nearby. Enjoy Uptown Core Park and scenic outdoor trails, perfect for strolls or weekend relaxation. (id:60365)
31 - 4965 Southampton Drive
Mississauga, Ontario
Welcome to this bright and spacious 3-bedroom, 3-bathroom end-unit stacked townhouse located in the highly sought-after Churchill Meadows community. Offering a functional open-concept layout with a modern kitchen, large living and dining areas, and generous bedrooms, this home provides comfort and convenience for families or professionals alike. The primary bedroom features an ensuite and walk-in closet, while the lower level includes direct access to the garage and ample storage. Enjoy outdoor living with a private balcony and easy access to parks, trails, and playgrounds. Walking distance to schools, shopping, public transit, and minutes to highways 403/407 and Erin Mills Town Centre. A well-maintained home in a prime location, ready for you to move in and enjoy. (id:60365)
511 - 3500 Lakeshore Road W
Oakville, Ontario
Welcome to ultra-luxurious resort style living in one of Oakville's most beautiful condos sitting on the shore of Lake Ontario! This beautiful and spacious unit has been freshly painted throughout. The unit provides 9 ft. ceilings, gorgeous luxury vinyl plank flooring, a sleek white gourmet kitchen with high end European appliances (AEG and Liebherr), granite countertops and backsplash with breakfast bar. Open concept dining and living area with a walk out to a private balcony with gas hookup for BBQs. A Master bedroom with floor to ceiling glass doors opens to a private balcony. There is a beautiful 4 pc.bath with extra deep soaker tub and shower. 1 parking spot (and the POSSIBILITY TO PURCHASE A SECOND ONE) and a locker. Bluwater Condominiums offer exceptional amenities including a gorgeous swimming pool, BBQs and dining area, outdoor fireplace and sitting area, Outdoor hot-tub, gym, yoga room, steam showers, sauna, hot tub, party room with kitchen and bar, library, guest's suite and plenty of guest's parking, 24 hour concierge and security. Easy access to walking/bike trails by the forest and the lake. Minutes to Bronte Harbour and downtown. (id:60365)
44 - 51 Broadfield Drive
Toronto, Ontario
Tyne Terrace, Markland Woods. Parks, Schools, Transportation, Retail, 427, QEW, 401 and Pearson Airport. all at your doorstep. Located on a quiet street in an exclusive enclave in Markland Woods, this spectacular 4-bedroom and 3-bathroom end unit is one of the largest in Tyne Terrace. From the 4 Bedroom Upper Floor to the 1 Bedroom suite (with separate entrance) on the Lower Level, this 1500 Sq. Ft. (above grade)unit will accommodate todays multi-family requirements. The home features beautiful Engineered Hardwood throughout, updated Kitchen and south facing LARGE PRIVATE DECK. Tyne Terrace has recently completed major building and landscaping renovations, thereby enhancing the enjoyment, lifestyle and value of the property Building Inspection (July 8,2025) available for review. Rogers high speed internet & cable included in monthly maintenance fees. OFFERS WILL BE ACCEPTED FOR REVIEW ON SEPTEMBER 29th AT 7PM,PER SELLERS REQUEST (id:60365)

