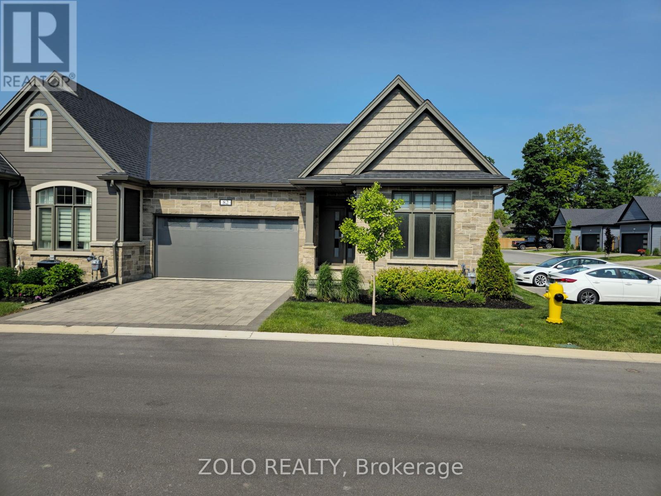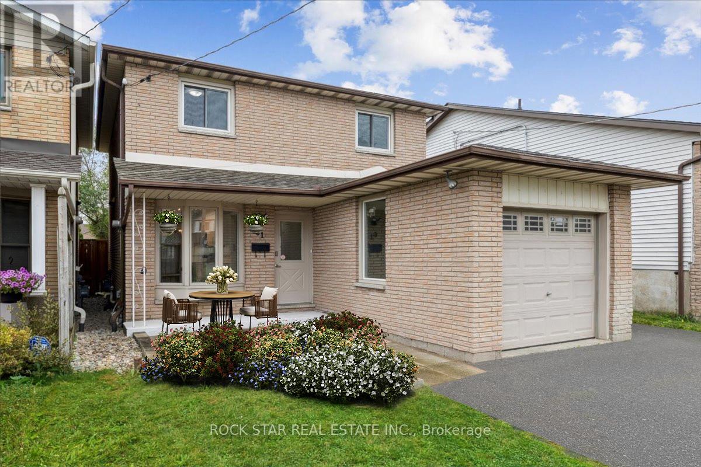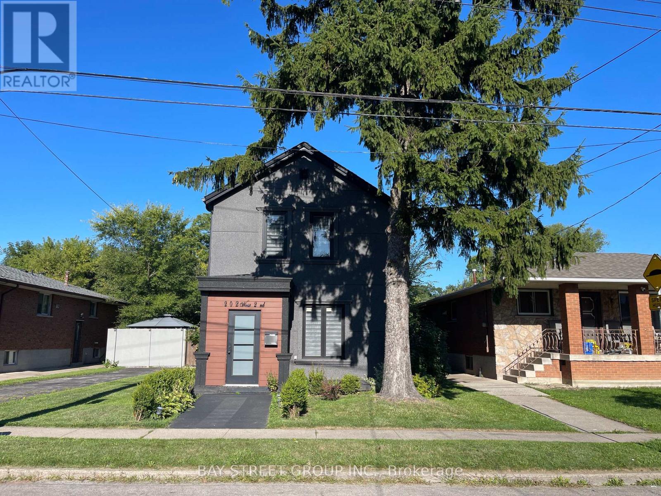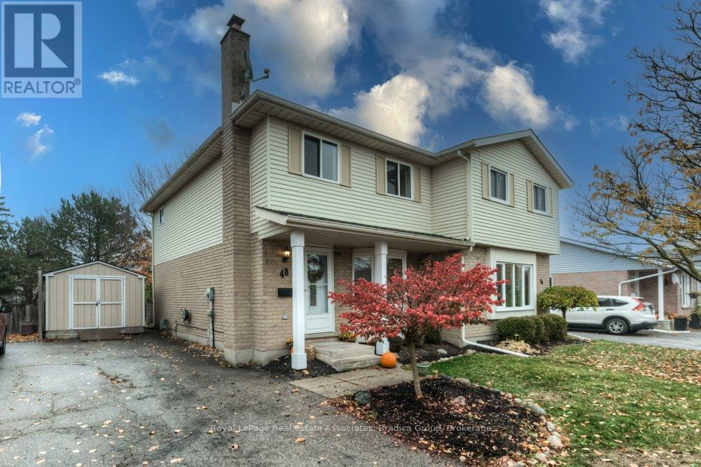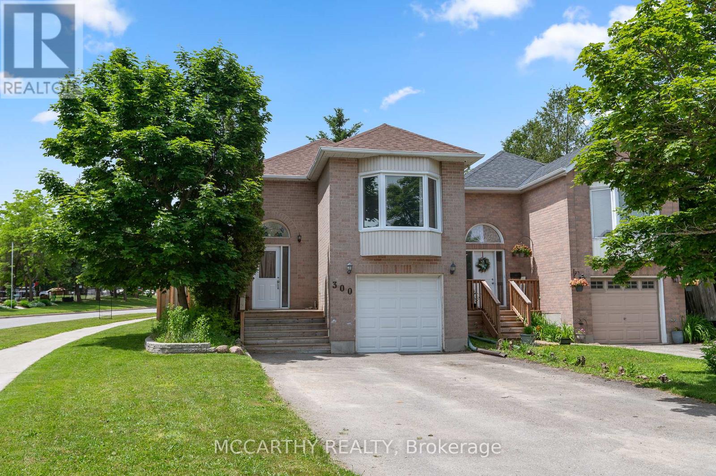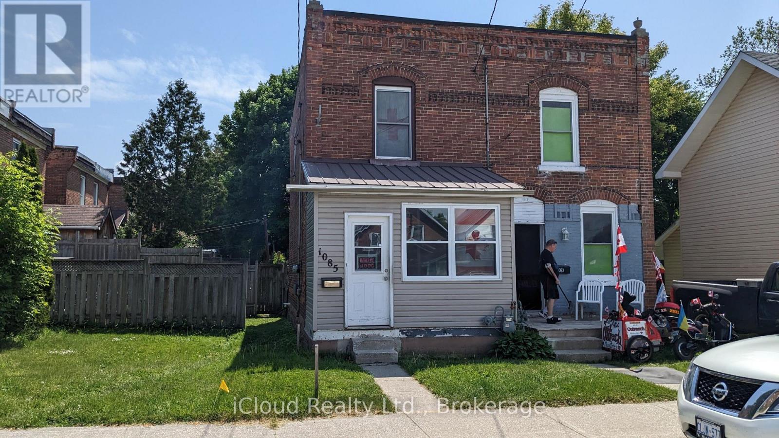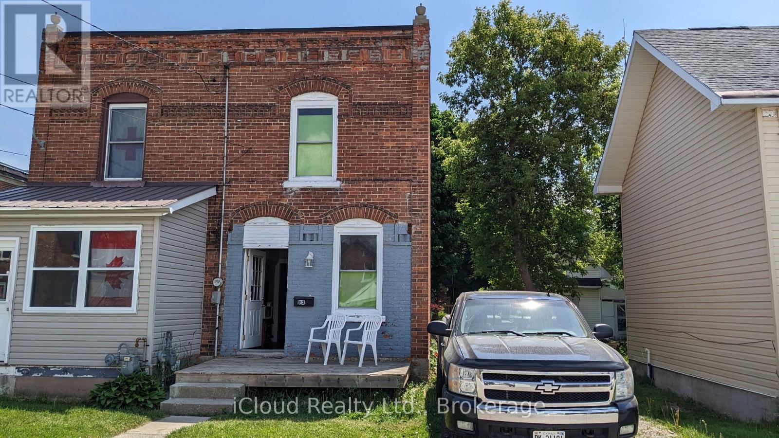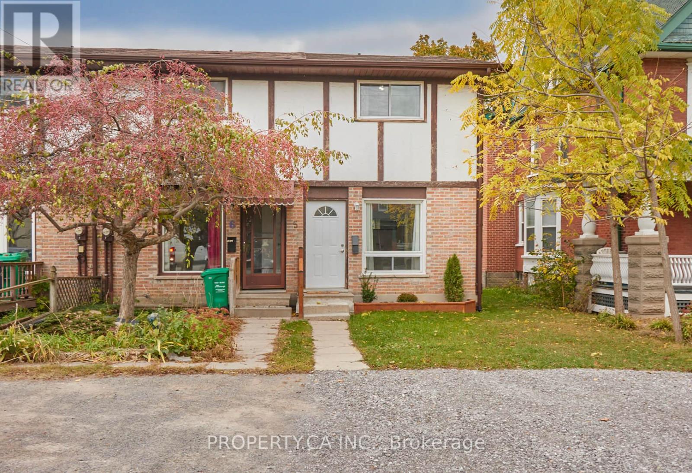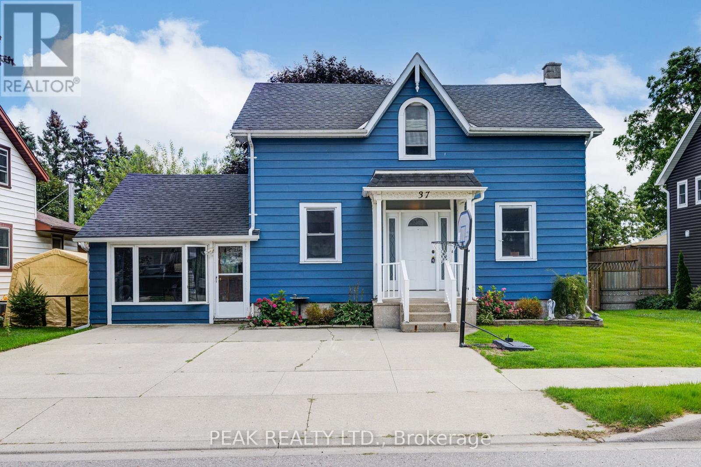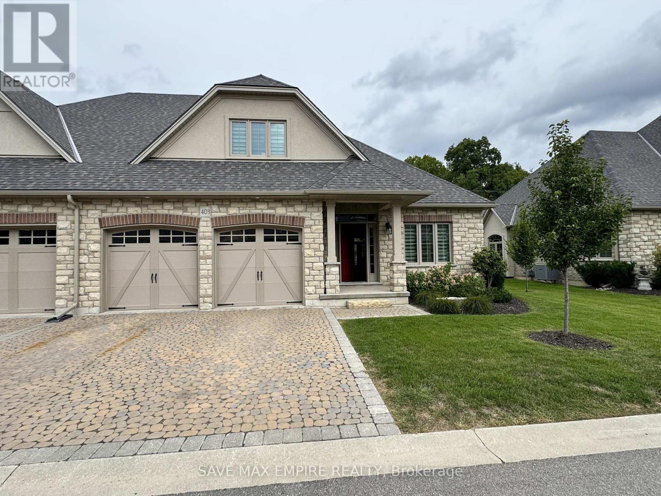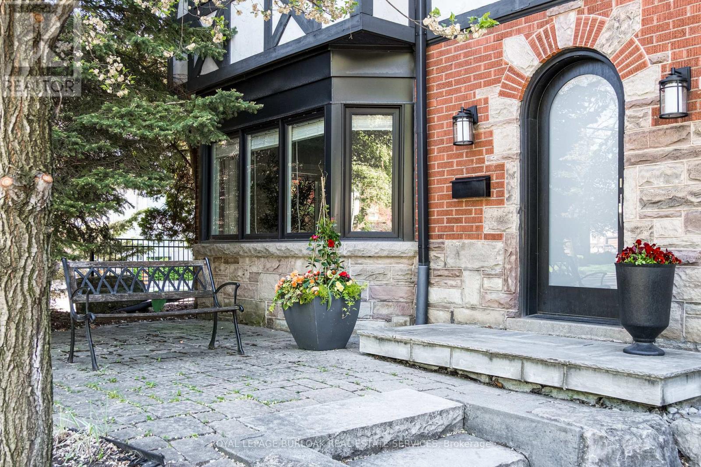82 - 154 Port Robinson Road
Pelham, Ontario
Welcome to this LUXURIOUS, CARPET-FREE END-UNIT BUNGALOW TOWNHOME in the heart of FONTHILL the perfect blend of MODERN LUXURY & EASY, EVERYDAY LIVING. OVER 2,450 sqft of Living Space,This beautifully finished, OPEN-CONCEPT HOME features 4 BEDROOMS, 3 BATHROOMS, a GREAT ROOM, DINING AREA, MODERN KITCHEN, & MAIN FLOOR LAUNDRY, all filled with NATURAL LIGHT from morning to evening. Showcasing VAULTED CEILINGS, POT LIGHTS, the home boasts nearly $165,000 IN PREMIUM UPGRADES. The GREAT ROOM impresses with a SOARING VAULTED CEILING, while the sleek KITCHEN offers STAINLESS STEEL APPLIANCES, CENTRE ISLAND, UPGRADED CABINETRY, & AMPLE STORAGE. The FULLY FINISHED BASEMENT extends your living space with a SPACIOUS REC ROOM, 2 ADDITIONAL BEDROOMS WITH EGRESS WINDOWS, A FLEX ROOM, FULL BATHROOM, & GENEROUS STORAGE .Additional features include a DOUBLE ATTACHED GARAGE with interior access, an EV CHARGER, Enjoy the added bonus of a private backyard perfect for relaxing, entertaining, or outdoor gatherings.Ideally located steps from WALKING TRAILS, PARKS, THE MERIDIAN COMMUNITY CENTRE, & just 6 MINUTES FROM NIAGARA COLLEGE, with SHOPPING, DINING, GOLF COURSES, & HIGHWAY ACCESS only moments away this STUNNING BUNGALOW truly has it all & WONT LAST LONG! (id:60365)
61 Adis Avenue
Hamilton, Ontario
Gorgeous, move-in ready, 4-bedroom, fully detached West Hamilton Mountain home with numerous updates. Located in the highly sought after, family friendly Gurnett neighborhood. The main floor offers a gorgeous and bright updated eat-kitchen with large bay window, all stainless-steel appliances, undercabinet lighting, plenty of counter and storage space, a formal dining room with large window, a spacious living room with large patio doors with direct access to the backyard, 2-pc bath and separate side door entrance for quick access to either the attached garage or backyard. The upper level consists of a large and bright primary bedroom with wall-to-wall closet, an updated 4-pc bath with large vanity and 3 additional spacious bedrooms with plenty of closet space. The lower level includes a large and bright rec room with two window, large laundry, storage and utility rooms. Next step out of the large living patio doors directly onto the spacious fully fenced, backyard, patio and garden areas. Parking for up to 5 vehicles including a spacious and bright single car garage with easy access from the side door entrance and offering even more storage space. Just steps away from public transit, parks, playgrounds, rec centre with convenient access to Hwy 403, Lincoln Alexander Parkway, tons of shopping and restaurant options on Golf Links Road including several big box stores and even a Cineplex movie theatre, and so much more! (id:60365)
202 West 2nd Street
Hamilton, Ontario
This Property With 4 Bedrooms and 2 Full Bathrooms Is Perfect for Families, Students, or Anyone Looking to Live Close to All the Conveniences the Area Has to Offer! Just Minutes From Mohawk College, McMaster University, Schools, Walmart Supercentre, Public Transportation, Health Facilities, and Easy Access to Highways. This Home Provides Both Comfort and Convenience. Brand new 4-Piece Bathroom on the second floor, New Pot Lights, Stunning Quartz Central Island, Newly Painted & New Window Coverings. Huge Backyard Backing Onto a Green Park, Enjoying Privacy and Outdoor Space. Fenced Backyard, Long Driveway, Plenty of Parking Space. The Tenant Pays all utilities and Internet. (id:60365)
48 Wendy Crescent
Kitchener, Ontario
This 1,223 sq. ft. semi-detached home blends thoughtful updates with everyday comfort. The kitchen sets the tone, with modern stainless-steel appliances, sleek finishes, and a bright bay window that pulls in natural light. The main floor flows with open-concept living, giving you room for both a dedicated dining area and easy entertaining. Upstairs, three bedrooms offer a quiet retreat, with the primary featuring a stylish wainscoting accent wall. Downstairs, the finished basement adds even more living space with a cozy fireplace, a 2-piece bathroom, and a separate laundry room. Outside, a deck framed by mature trees creates a private backyard escape. Updated top to bottom with new bathroom, flooring, trim, doors, and a refreshed roof, this home is move-in ready and designed for modern living. (id:60365)
300 Shelburne Place
Shelburne, Ontario
**Affordable Living in Shelburne** Welcome to this Beautiful 3-bedroom, 2-bathroom home, perfectly situated in the Heart of Shelburne on a desirable corner lot in a Family Friendly Cul-de-sac! Featuring an open-concept main floor design, this home offers a bright and airy feel with abundant natural light streaming through large Bay windows. The spacious Living Rm, Dining Rm, and Kitchen areas seamlessly flow together; Ideal for entertaining! Step outside the Sliding Glass doors off the Kitchen to enjoy spending time outdoors in your full fenced yard with a Two-Tiered Deck with tons of space; perfect for outdoor gatherings, gardening, or simply relaxing. The Lower Level of this Home is thoughtfully laid out with two additional bedrooms, a Full 4pc Bathroom, Laundry and Inside access to the Garage. This home is a must-see! **Affordable Heating Costs Averages: Hydro $242.46/Month, Enbridge $85/month EB - Gas Fireplace is used to heat Main Floor** Hydro for Heat and Electrical very Affordable. gas Fireplace and Baseboards. Carrying costs are very low. Stunning house for this price range. Large lot fully fenced with a garden shed, deck perfect for relaxing/playing after school/work. Corner lot, has a open space feeling. Parking for 4 cars plus the garage equals 5 spots. Great for the multi car family. Garage is now set up as great space / man cave. Could be used for many uses. Play room, gym, crafts, bring in your hobby and make it your own. Perfect first time home buyer, or moving up from a condo or apartment. Walking distance to parks, high school and elementary schools. Down town is just three blocks away. Peaceful Shelburne a great place to live work and play. (id:60365)
1085 3rd A Avenue E
Owen Sound, Ontario
GREAT LOCATION! PERFECT FOR INVESTORS! 1 of 3 properties listed (1085, 1083, 1081) & owned side byside by the same owner (semi/semi/18.95 X 93.40 foot lot). All three properties for $798,000. This is a unique opportunity for the right person. House is tenanted and is being sold "as is". Solid brick, 2 story, spacious, sunroom, large backyard with a lane, parking access could be from here. Close to DT Owen Sound & a short distance from bus terminal (id:60365)
1083 3rd A Avenue E
Owen Sound, Ontario
PERFECT FOR INVESTORS! GREAT LOCATION! 1 of 3 properties listed (1085, 1083, 1081) & owned side byside by the same owner (semi/semi/18.95 X 93.40 foot lot). All three properties for $798,000. House is v is being sold "as is". Solid brick, 2 story, spacious, Brand Hot Water Tank, Brand New Furnace, large backyard with a lane, parking access could be from here. Close to DT Owen Sound & a short distance from bus terminal. Roof was redone in 2019. (id:60365)
5 - 610 George Street N
Peterborough, Ontario
Modern Corner-Unit Townhome in Prime Downtown Location, Private Fenced yard w/deck, BBQ &Garden Shed. 3 bed/1 Full 4-PC Bath. Completely Renovated (Top-to-Bottom): Modern Kitchenw/Walk-Out to Private Outdoor Space (Deck + Large Backyard). Large Windows,Tons of NaturalLight. Enjoy the Breakfast Bar w/Stylish Quartz Countertops ,Soft-Shut Cupboards, White SubwayTile & S/S Appliances! Updated Flooring on Every Level. Large Bedrooms ALL Have New MirroredClosets. Updated, Full 4-pc bathroom w/Floating Vanity. Double-wide Driveway, Parking for 2-3cars +Additional Street Parking Directly Infront. Huge Storage/Laundry Room (Insuite Laundry)with Modern Washer/Dryer, Laundry Tub & Ample Storage Space. Convenient Living: WalkingDistance to Shops, Restaurants, Parks, Schools, PLUS Trent University Express Route DirectlyAcross the Street! Bonus: Fence & Landscaping upgraded (2024). Will Not Last! (id:60365)
37 Decew Street W
East Zorra-Tavistock, Ontario
Discover an exceptional family home in a prime location! This charming 1.5-story residence boasts 3 bedrooms, 1.5 baths, and close to 2000 sq. ft. of comfortable living space. Its sought-after setting places you within walking distance of downtown Tavistock, local schools, parks, and all the amenities this family-friendly community offers. Commuting is a breeze, with quick access to Kitchener-Waterloo and Stratford. Step inside to a spacious main floor that includes a welcoming living room, leading into a large, bright, and recently renovated kitchen. From here, a convenient walk-out leads to a deck overlooking your private, deep, and fenced mature yardperfect for outdoor entertaining or family fun with above ground pool. The main level also features a newly renovated bathroom complete with a stunning walk-in shower. One of this home's most exciting features is the converted garage, now a flexible additional living space. Currently used as a rec room, it also offers a walk-out to the rear yard, making it ideal for a granny flat, a home-based business (like a hair salon), or a dedicated home office. Upstairs, you'll find four generously sized bedrooms, including a massive master bedroom with stylish laminate flooring. Recent updates include fresh paint throughout the bedrooms, living room, and kitchen. Rest easy knowing the mechanicals are in excellent working order, including a furnace new in 2015/2016 with heat pump. This home truly offers a fantastic opportunity for comfortable family living and versatile space! (id:60365)
26 Lords Drive
Trent Hills, Ontario
This home features a versatile office/guest room, ideal for working from home, a powder room, and a convenient laundry area. The spacious eat-in kitchen flows seamlessly into a large deck, perfect for entertaining, with an above-ground pool and a very large backyard that is perfect for family gatherings on summer days. The primary suite offers a luxurious retreat with a large window, a 4-piece ensuite, and a spa-like atmosphere. The other 3 bedrooms are generously sized, featuring large windows and ample closet space. The full-height unfinished basement with rough-in for a bathroom awaits your personal touch, big enough to create 3-bedroom apartment. Additional features include access to the garage from within the home and a 200-amp electrical panel. Located just minutes from shopping, grocery stores, and restaurants. (id:60365)
403 - 5 Wood Haven Drive
Tillsonburg, Ontario
Stunning Semi-Detached Condo in a Prime Location Welcome to this beautifully designed semi-detached condominium, featuring 4 spacious bedrooms and 3 full bathrooms. Thoughtfully crafted with upscale finishes, this home boasts high ceilings, a custom gourmet kitchen with quartz countertops, and premium finishes throughout. Step outside to enjoy peaceful evenings on the private deck facing a serene ravine, or take advantage of the finished loft perfect for a home office. The fully finished basement offers flexible space ideal for entertaining, a home theatre, or additional living quarters. The luxurious primary suite provides a private retreat with a walk-in closet and a spa-inspired ensuite, complete with heated ceramic tile flooring. Additional Highlights: Energy-efficient construction with upgraded insulation and ENERGY STAR certification Low-maintenance, high-end flooring throughout carpet-free Triple French doors opening to a beautifully landscaped backyard oasis Main floor laundry with inside access to the double car garage Double-wide private driveway with elegant French cobblestone finish Enjoy a stress-free, low-maintenance lifestyle with condo fees covering landscaping, snow removal, and lawn irrigation. Nestled in a tight-knit community, you're just minutes from Bridges Golf Course, scenic walking trails, downtown Tillsonburg, and the local hospital. (id:60365)
3 Oakwood Place
Hamilton, Ontario
Welcome to 3 Oakwood Pl, a 6 + 2 bedroom 3.5 bathroom home 200m from McMaster University. Ideally located for students or faculty, this home also features a separate basement suite with an additional kitchen for convenience. Available for 1 year term. Tenant pays all utilities and internet. (id:60365)

