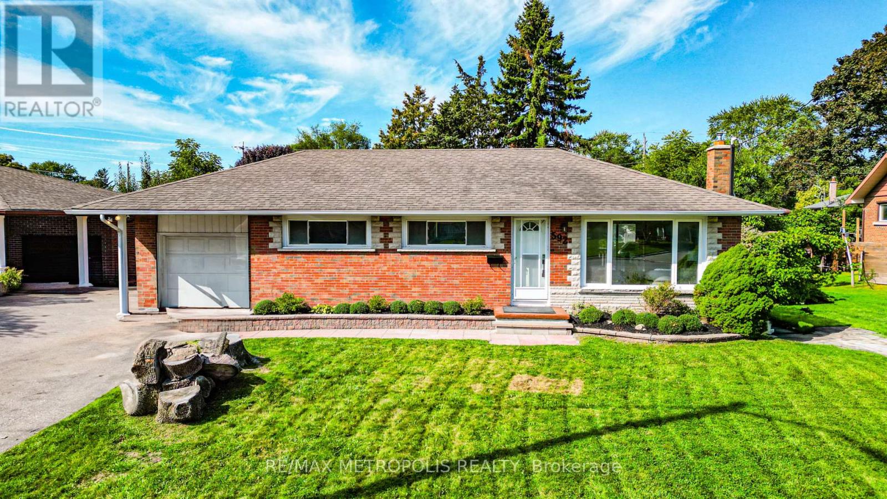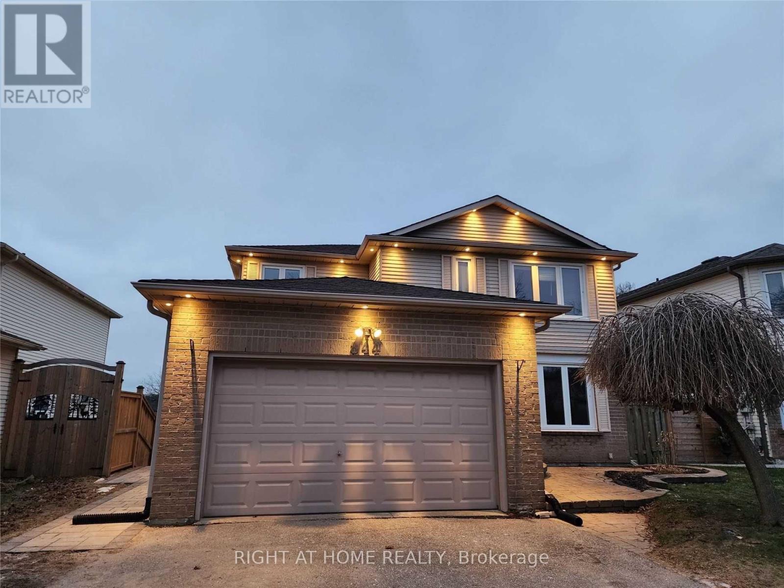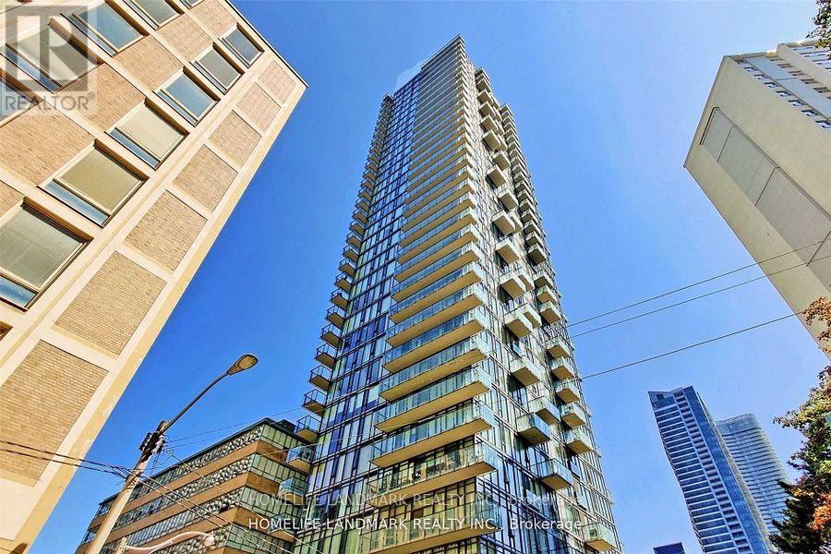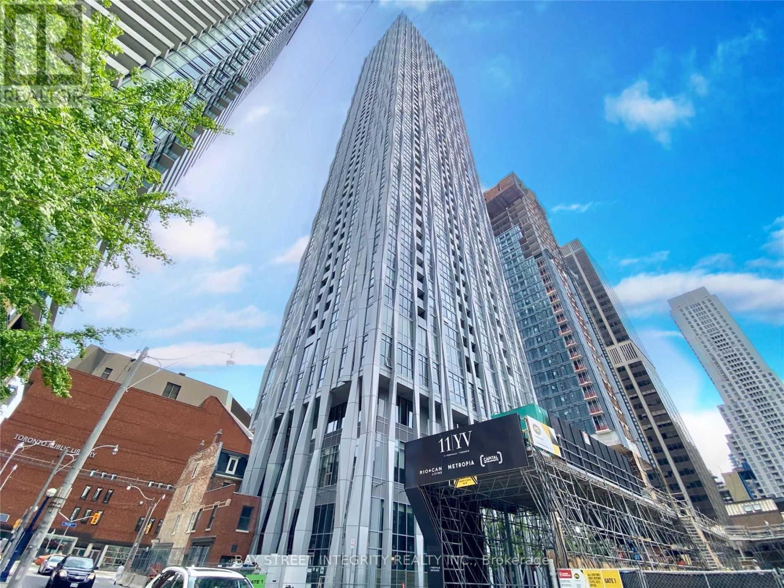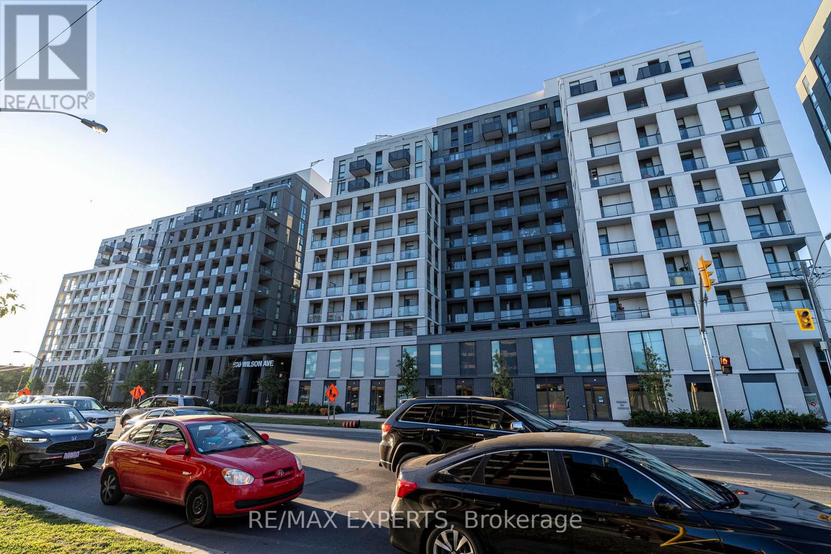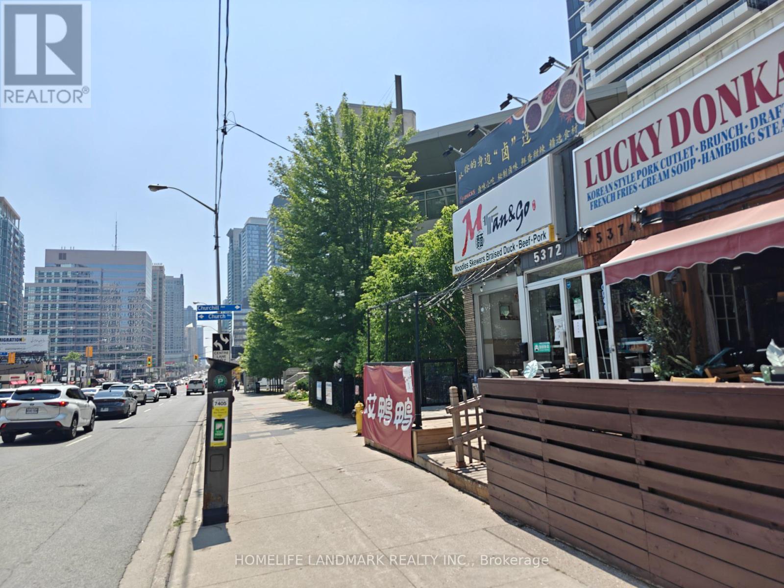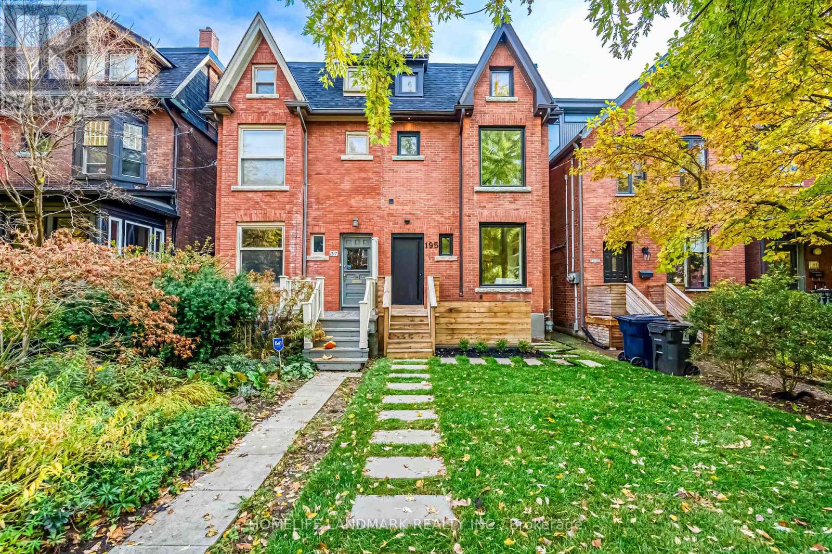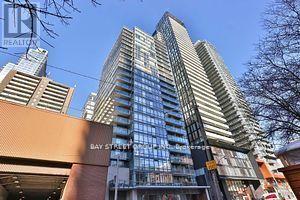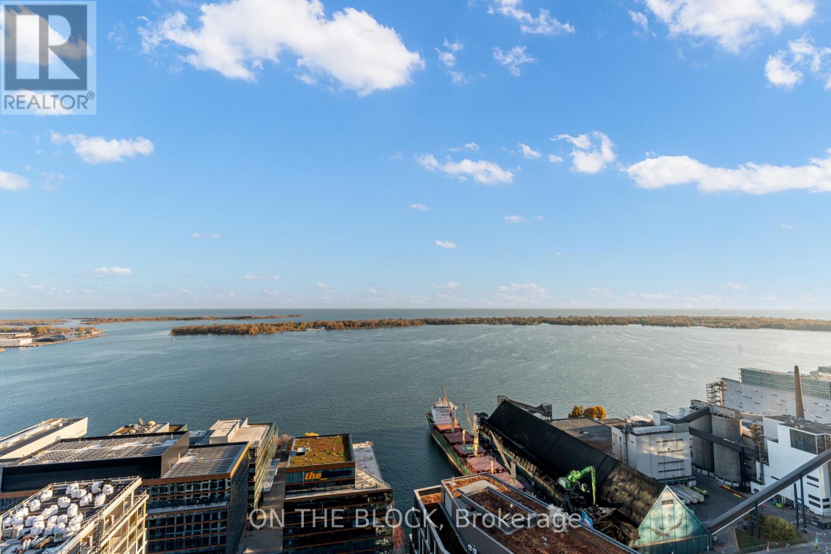#811 - 11 Lee Centre Drive
Toronto, Ontario
2 Bedroom 2 Bath Corner Unit * 875 Sq. Ft. * Unobstructed View. Grand Lobby Entrance, 24Hr Concierge, Indoor Pool, Gym, Exercise Room, Party Room, Billiards Room & More. Close To T.T.C., Lrt, Scarborough Town Centre, Hwy 401,Restaurants, Shops, U of T, Centennial College & More. Parking and locker available $ (id:60365)
Unit L - 72 Jones Avenue
Toronto, Ontario
A newly built two-storey laneway home that blends design with function. Enter into a light-filled open concept main floor with high ceilings, modern kitchen, and direct access to a private terrace. Upstairs, find three spacious bedrooms, a spa-inspired bathroom, and laundry. A rare, enclosed and private backyard as your outdoor retreat. Built with superior soundproofing and energy-efficient systems, this home provides comfort and quiet in the heart of Leslieville. One EV parking space is included. Bell Fibe internet is included, and professionally managed landlords provide peace of mind. Walk to schools, parks, Queen East restaurants, and transit. A unique opportunity to live in a purpose-built rental that feels like a private house. (id:60365)
592 Carlyle Court
Oshawa, Ontario
Welcome to this beautifully renovated bungalow, perfectly situated on a friendly private court in a highly desirable neighborhood. Tucked away on a spacious lot and just minutes from the highway, this home offers the best of both worlds, peaceful living with quick access to everything you need. Step inside to discover a completely updated main floor, where natural light pours through large windows, highlighting the open-concept living and dining areas. The modern kitchen is a true centerpiece, showcasing sleek cabinetry, quartz countertops, and stainless steel appliances. Each of the three bedrooms is generously sized, providing comfortable retreats for family or guests. A thoughtfully designed side entrance opens directly to the basement, presenting endless possibilities whether you envision an in-law suite or private workspace. Outside, enjoy the practicality of a single-car garage paired with ample driveway parking. The large lot extends the living space to the outdoors, where the irrigation system keeps your garden and lawn lush and healthy, leaving you with more time to relax and enjoy with family and friends. Theres plenty of room for gardens, a play area, or creating your dream outdoor entertaining space. With its combination of modern updates, functional layout, and future potential, this home is an excellent opportunity for first-time buyers, growing families, or savvy investors alike (id:60365)
844 Crowells Street
Oshawa, Ontario
Welcome to 844 Crowells Street! This Four Bedroom Detached Home Is A Bright, Spacious, And Comfortable Living Space That An Ideal Living Space For A Family And Conveniently Located In Northeast Oshawa. Backyard & Deck Is West Facing Providing Evening Sunlight And Sunset Views. Short Walk From Transit, Elementary School, Parks, Trails, And More. Looking For November Occupancy. Minimum 1 Year Lease. Basement Rented Separately. (id:60365)
606 - 36 Charlotte Street
Toronto, Ontario
This bright and airy open-concept condo is a true One Bedroom Loft featuring modern design and thoughtful upgrades throughout. The polished concrete floors create an industrial-chic aesthetic, complemented by 9' ceilings that enhance the spacious feel. The home includes an integrated European-style kitchen with compact, high-end appliances, sleek custom cabinetry, and built-in desk and shelving for maximum functionality. The spa-like bathroom is a retreat in itself, complete with designer finishes, LED lighting in the shower, and elegant fixtures.What sets this unit apart is the value and convenience-Utilities and Hydro are fully included in the rent, eliminating monthly surprises and keeping your budget predictable.Perfectly located in one of Torontos hottest neighbourhoods, youll be steps away from acclaimed restaurants, trendy cafés, shopping, nightlife, LCBO, and easy access to transit. This loft offers not only a beautiful space to call home, but also unbeatable lifestyle convenience. (id:60365)
608 - 75 St Nicholas Street
Toronto, Ontario
Core Downtown One Bedroom Unit In Prime Yonge/Bloor Area, Wonderful Layout, Open Concept, Quartz Countertops, Breakfast Bar, Minutes Walking To University Of Toronto, Yorkville Shopping, Yonge St, Subway Stations, Hospitals, Restaurants, Visitor Parking And More, Unbeatable Location! (id:60365)
3712 (Bedroom) - 1 Yorkville Avenue
Toronto, Ontario
Luxury living in Yorkville! Spacious bedroom with private 4-piece ensuite available in a 1+1 unit. Den (with its own bath) is already occupied by a young professional male. Unit features 9 ft ceilings, hardwood floors, modern kitchen with quartz counters and built-in appliances.Building offers 5-star amenities: fitness centre, yoga/dance studios, outdoor pool, spa, cabanas, outdoor theater & BBQ. Prime location at Yonge & Bloor, steps to subway, U of T, shopping & dining. (id:60365)
1107 - 500 Wilson Avenue N
Toronto, Ontario
Stunning Brand New 1+1 Condo At Nordic Condos - Wilson Ave. Bright & Spacious Layout W/ High Ceilings, Premium Finishes & Open-Concept Design. Located On The 11th Floor W/ Unobstructed North Cityline Views From A Private Balcony - Enjoy Both Sunrise & Sunset! Modern Kitchen W/Sleek Cabinetry & S/S Appliances. Includes 1 Underground Locker For Added Convenience. Building Amenities Include 24Hr Concierge, Fitness Studio & Yoga Room, Outdoor Lounges W/BBQs, Co-Working Spaces, Children's Play Area, Pet Wash Station & More. Prime Location: 10-MinWalk To Wilson Subway, Minutes To Yorkdale Mall, Hwy 401 & Allen Rd. Surrounded By Parks, Shopping, Dining & Transit. A Vibrant Community Offering The Perfect Blend Of Comfort &Convenience! (id:60365)
5372 Yonge Street
Toronto, Ontario
Fantastic Bright and Spacious Food Use Property Located in the heart of North York, Basement has the same size and can be used for extra seating area or storage. Large Backyard for Parking or Potential Patio. Heavy foot and vehicle traffic conveniently located near Yonge/FinchT.T.C. and North York Civic Centre subway stations. Showing is available Any day except Tuesday from 12pm to 10pm. Showing Appointment is Required. (id:60365)
195 Albany Avenue
Toronto, Ontario
Welcome to 195 Albany Ave, a rare opportunity to own a beautifully renovated semi-detached home in the heart of the Annex. Blending historic charm with modern luxury, this spacious 3+2 bedroom, 6 bathroom residence spans four fully finished levels, offering exceptional living space for today's urban family. The sun-filled main floor features an inviting open-concept layout, oversized picture windows, and a cozy fireplace. At the heart of the home, a custom chef's kitchen boasts premium integrated appliances, an oversized island with seating, and elegant finishes throughout. A dedicated office nook provides the perfect workspace and opens directly to a private deck for seamless indoor-outdoor living. On the second floor, you'll find two generous bedroom suites each with its own ensuite, a flexible den (ideal as a library, playroom, or potential 4th ensuite), and a full laundry room for added convenience. The entire third floor is dedicated to the primary retreat, complete with a large walk-in closet, spa-inspired ensuite, and a private terrace with tree-lined views. The fully finished lower level, with a separate walk-up entrance, offers versatile living options ideal for extended family, an in-law suite, or private guest quarters. Located on a quiet, tree-lined street just steps to Bloor St., TTC, top schools, parks, and the vibrant shops and restaurants of the Annex, this is truly a turnkey home in one of Toronto's most desirable neighbourhoods. (id:60365)
2102 - 22 Wellesley Street E
Toronto, Ontario
Luxury And Large 1 Bedroom In The Heart Of Toronto. Located Right Next To Wellesley Subway Station! Open Concept Layout With Family Sized Kitchen, South Facing Unit With A Versatile Layout & Large Balcony. Just A Short Walk To Yorkville, Dundas Square, U Of T & Ryerson And Close To All Your Everyday Essentials - Groceries, Lcbo, Restaurants, Banks & More! Includes 1 Parking . Bbq Stove As Is Condition. Furnished and The Floor Will be Changed Before New Tenant Move In. (id:60365)
3204 - 20 Richardson Street
Toronto, Ontario
Rare south-facing unobstructed lakefront view with an abundance of sunlight! Brand new unit with brand new appliances (all factory plastic packaging remains on all appliances) Never lived in! This condo features a flexible open kitchen and living space while its primary bedroom has double entry 4-piece ensuite bathroom. Catch the Sunrise or Sunset over Lake Ontario and Centre Island or watch aircrafts as they enter or leave Billy Bishop Airport on this large balcony! Steps to Loblaws, Freshii, Booster Juice, Sugar Beach, TTC and more. Amazing amenities and 24HR concierge. (id:60365)



