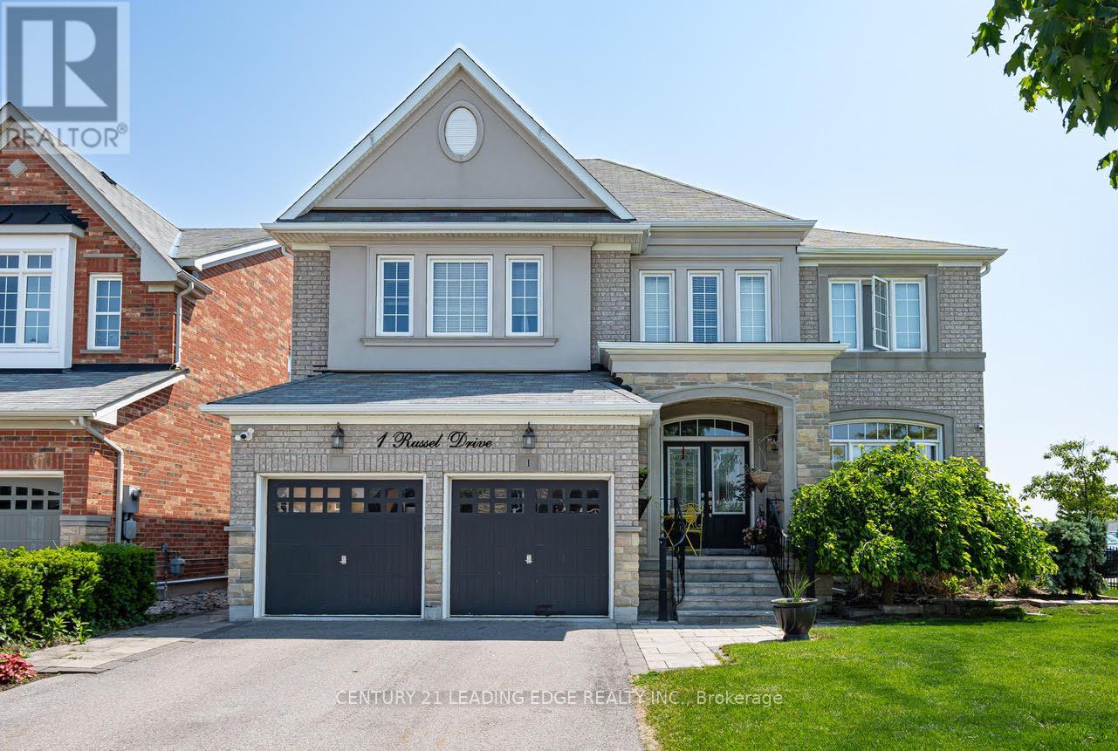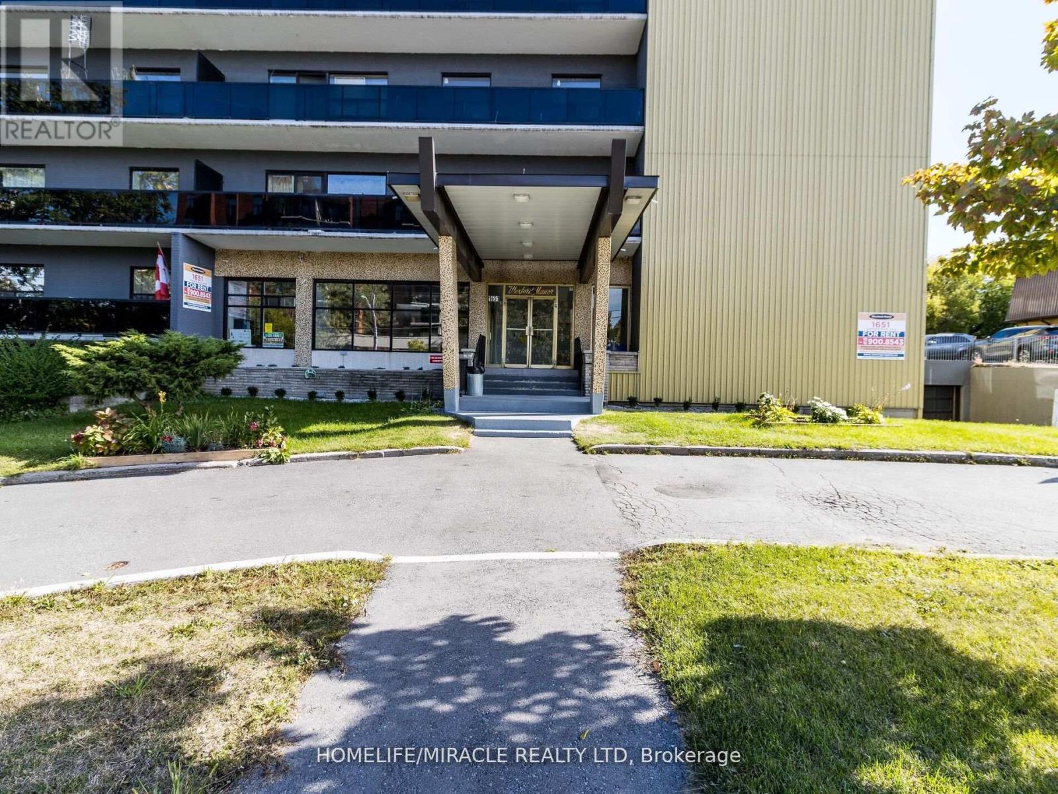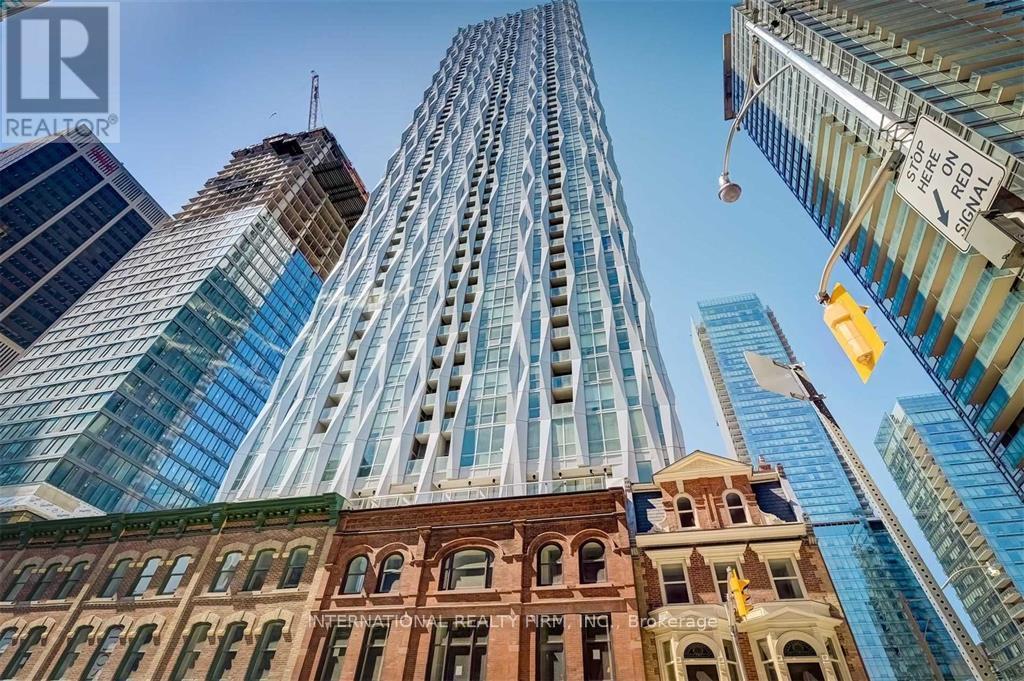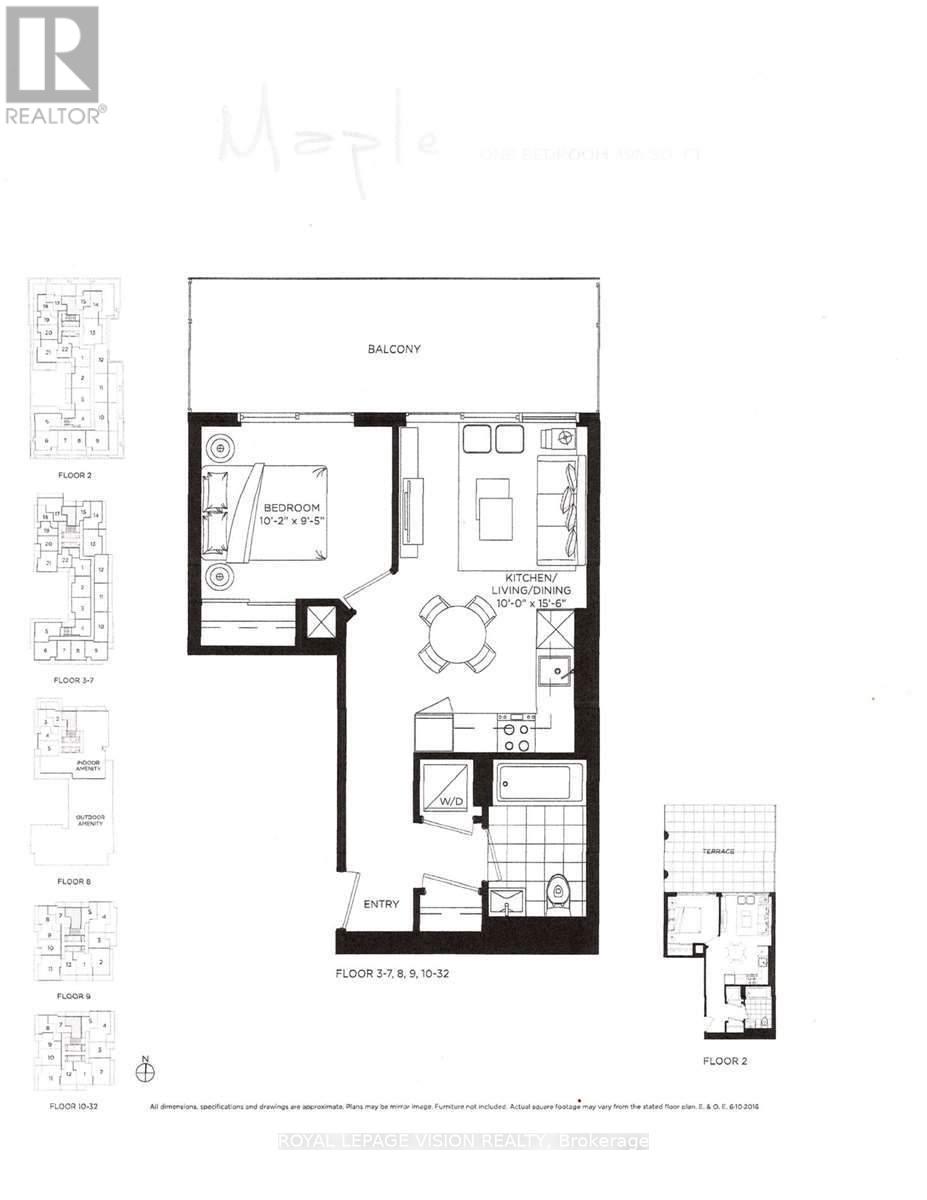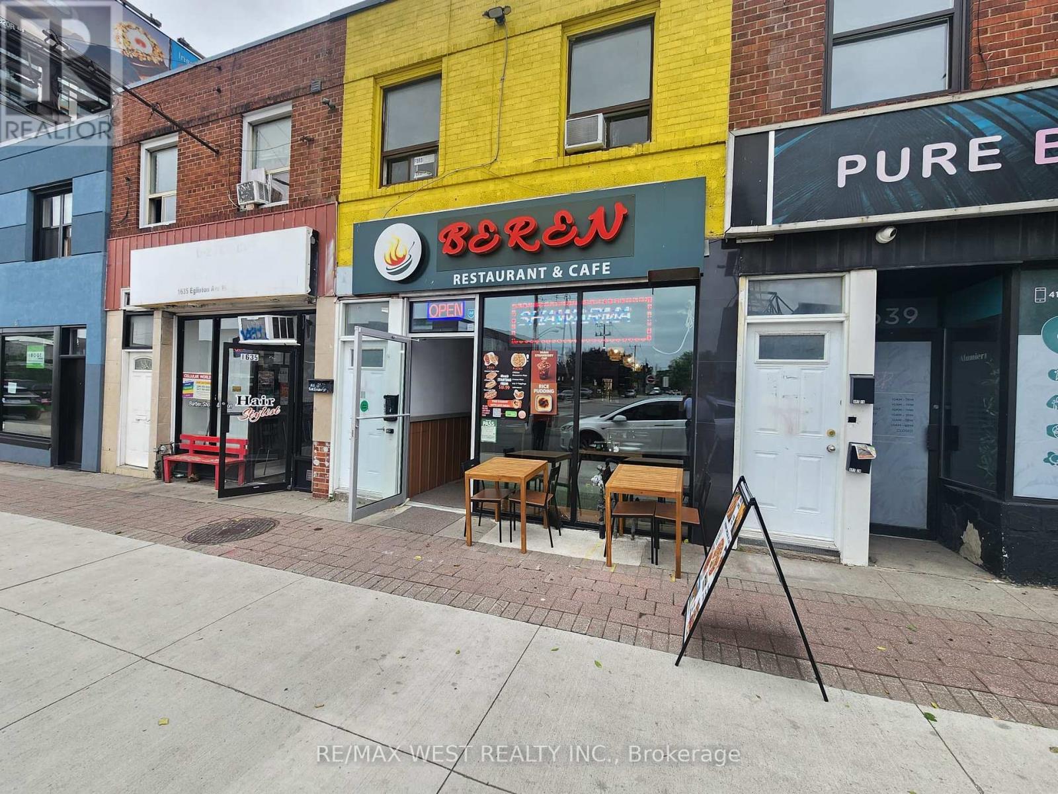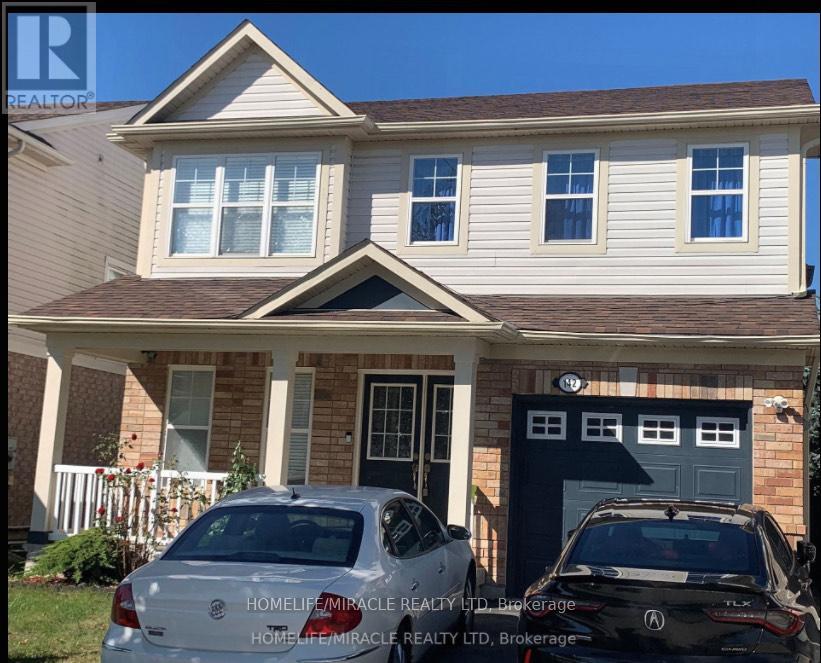8 Hartmoor Street
Markham, Ontario
Introducing Lucky Number 8 Freehold Townhouse In Markham Sought-After Wismer Neighbourhood Nestled In The Quiet Hartmoor Street!!!Top Ranking School Area Including Donald Cousens#22 (10 Mins Walk) P.S &Bur Oak S.S(11th Out of 746 in 2024).Beautiful Front & Backyard Landscaping (2021).Single Car Garage + 2 Driveway Parking Spaces No Sidewalk ! Garage Backdoor Direct to The Backyard.$$$ Renovated Model TownHome Boasts A Fresh Coat Of Paint Throughout..Main Floor New Luxury Hardwood Flooring Installed .Smooth Ceilings With Modern Pot Lights. A Modernized Expanded Kitchen Featuring Caesarstone Quartz Countertops Island ,A Stylish Porcelain Tile Backsplash, SS Appliances,Undermount Sink And Solid Wood Custom Cabinetry W/Soft-Close Drawers.Enjoy The Ambiance Of Modern Kitchen, Creating A Welcoming Atmosphere.The Open-Concept Layout Floods The Space With Natural Light From Large Windows, While The Spacious Bedrooms Offer Comfort And Relaxation. All Bathrooms Fully Updated With Contemporary Finishes ,Porcelain Tile And Modern Fixtures.Refinishes Stairwell.Spacious Prim Rm With Fully Renovated 5 Pc Ensuite ,W/I Closet & 2 Other Brs has Functional Layout and Lot of Windows.Finished Basement Offers A Versatile Open-Concept Layout Complete With Laminate Flooring with Pot Lights,3Pc Bathroom, Rec Room, Bedroom.; Big Cold Room for Storage.Roof (2020).Mins To Top Ranking Schools & Bur Oak S.S. Close To Park, Restaurant, Supermarket And All Amenities. The Convenience Can't Be Beat. This Home Is Perfect For Any Family Looking For Comfort And Style. Don't Miss Out On The Opportunity To Make This House Your Dream Home! A Must See!!! (id:60365)
1 Russel Drive
Bradford West Gwillimbury, Ontario
Big, Bright Detached 5-bedroom home 3646 sqft (MPAC) situated on an extra large premium corner lot, 58ft x 115ft. Meticulously designed open concept home offers an unparalleled blend of space, functionality, and top-tier upgrades, making it truly move-in ready for you growing family. This home features a spacious kitchen, over sized centre island, open-concept design perfect for hosting family get togethers, complete with a separate servery connecting dining room OR use as a coffee station. The layout includes five bedrooms, each with washroom access, maximizing comfort and privacy. Soaring 9-foot ceilings on the main floor create bright, airy living spaces flooded with natural light. A private main-floor office provides a dedicated, enclosed workspace OR use as your own private creative studio space. The expansive unfinished basement with a separate entrance boasts 9-foot ceilings, a 200 Amp electrical panel, and is insulated from top to bottom, providing ample power and energy efficiency for future upgrades. The possibilities are endless, whether for an in-law suite, home theatre, gym... etc,. The home's front porch adds character and curb appeal. Located mins from community centre, parks, top-rated schools, fine dining, hospitals, and easy highway access. Commuters will appreciate quick access to Highways 400, 404, 9, 407, and 401, along with the convenience of being just minutes from the Bradford GO Station, making travel easy and comfortable. This the ideal home for any large growing family. Move into one of the best layouts in the area, where modern convenience meets bright happy living for all to enjoy. (id:60365)
1844 Misthollow Drive
Pickering, Ontario
Stunning and Upgraded Home in High Demand Duffin Heights. Detached Home with Open Concept Layout, a Large Living Room and a Separate Breakfast Area. Gleaming Hardwood Floors Throughout. Family Size Kitchen with Quartz Countertops, Stainless Steel Appliances and a Breakfast Bar. Large Master with Spacious Closets and 4 Pc Ensuite. Beautifully Interlocked Front Entrance and a Fenced Backyard With New Sodding. Mins To 401, 407, Pickering Town Centre, Valley View Public School and Pine Ridge Ss. EXTRA: Basement NOT Included. Tenant to pay 70% Utilities. (id:60365)
302 - 1651 Victoria Pk Avenue
Toronto, Ontario
Welcome to Waxford Manor! spacious, renovated, and bright apartments in a highly convenient location with TTC at your doorstep. Our mid-rise, 8-story building offers secure entry, 24/7 surveillance, and on-site management and superintendent for your convenience and peace of mind. 2 Elevators. on-site coin-operated ed laundry facilities. Locker rooms are available for additional storage. Parking available. walking to restaurants, grocery stores, and other amenities. minutes to the DVP, Highway 401, TTC stations, the new crosstown line, GO stations, close to markets, public transit, and much more! Experience comfortable and convenient living at Waxford Communities. Tenant pays for Parking $60 per month. A key FoB deposit of $ 60. Managed by Sawera Property Management. (id:60365)
1 Nightstar Road
Toronto, Ontario
4-Bedroom, 2 Washroom 2-Story House Available For Lease In The Beautiful Rough River Community. The Perfect Dining Room Sets The Scene For Large Family Gatherings. Located In Fantastic District And Close To All Amenities, This Home Offers A Seamless Blend Of Comfort And Convenience. Basement In Not Included. Don't Miss This Opportunity. (id:60365)
2007 - 8 Cumberland Street
Toronto, Ontario
Welcome To This One Year New High-End Building By Greatgulf! 1 Bedroom + 1 Den Unit, Never Lived-in! The Unit Features A Spacious Layout With 10Ft Smooth Ceilings. Engineer Hardwood Floors Throughout. Located In One Of Toronto's Most Luxurious And Desirable Neighbourhoods - Yorkville, Surrounded By Finest Shops, Restaurants, Grocery, etc. Minutes to University of Toronto. Great Amenities Including Outdoor Terrace, Fitness Centre, Party Room And More. Don't Miss It!Brokerage Remarkshe building features top-tier amenities including a 24-hour concierge, fitness and yoga studios, rooftop terrace, party room,and pet spa. Just steps from Bloor-Yonge Station, U of T, and the finest shopping and dining Toronto has to offer. Don't miss this opportunity to live in one of the city's most prestigious neighbourhoods with unmatched style and convenience. (id:60365)
807 - 21 Grand Magazine Street
Toronto, Ontario
One Bedroom Plus Large Den. The Den Is Large Enough To Use As A Second Bedroom. This Building Offers 24 Hrs. Concierge, Indoor Pool + Hot Tub, Fitness Studio, Sauna, Party Room, Roof Top Terrace With BBQ, Guest Suites, WIFI Throughout The Building. The Unit comes with S/S Appliances Hardwood Floor and Marble Counter In Bathrooms, Large Balcony. Close To Shops, Lake, Restaurants, Entertainment District, CNE. Convenient Access To Gardiner, TTC AT Your Door Step (id:60365)
5409 - 1 Yorkville Avenue
Toronto, Ontario
Welcome to 1 Yorkville by Plaza Corp! Rare unobstructed exposure with open views from this stunning 2 Bed, 2 Bath, 950 sq.ft. suite + private balcony. Upgraded well beyond builder finishes with wide-plank wood floors, smooth ceilings, and an Italian-inspired kitchen with integrated appliances. Spacious layout with modern bathrooms and ensuite laundry.Enjoy resort-style amenities: indoor & outdoor pools, gym, games room, sauna, steam room, aqua spa, lounge, and party room. Steps to Yonge & Bloor, Yorkville shops, cafes, and fine dining. A truly refined residence in one of Torontos most sought-after neighbourhoods. (id:60365)
728 - 20 O' Neill Road
Toronto, Ontario
Vacant and professionally cleaned One Bedroom with locker - Legal Level A Unit 15 ( no parking ) 495 sq ft Maple model plus 2 walkouts to a huge balcony at Shops on Don Mills condos phase 2 ( shorter tower ). Landlord will consider 2 years or longer term lease, tenant peace of mind. All wood / ceramic floors no carpet, steps to all that Shops on Don Mills outdoor retail mall has to offer - bars, restaurants, VIP cinemas, TD bank, Metro Grocery, retail shops. (id:60365)
1637 Eglinton Avenue W
Toronto, Ontario
Full equipped, very clean and renovated fully operational Restaurant for Sale. Turn Key business, and it is ready to continue to same business or change to All type of restaurant. Basement is Finished and very clean for your food preparation and/or storage and 2 renovated washrooms. This Restaurant is Located in a Prime Area with strong foot traffic and a loyal customer base. New subway is opening and the area is getting busier. This restaurant is ready for immediate takeover. Fully equipped kitchen, trained staff, modern interior. No downtime - operate from Day 1, Great lease terms & location, Gross lease $4000 Month including water. 30 seat capacity and backyard patio is for use. (id:60365)
12358 Mclaughlin Road
Caledon, Ontario
Welcome to this bright and spacious 1-year-old townhouse, beautifully upgraded with Level 2 and Level 3 finishes, offering a total of 4 parking spots (2 in the garage + 2 on the driveway). This home features 3 bedrooms plus a large ground-floor den/office, 4 bathrooms, an inviting living room, dining area, and a modern kitchen. The primary bedroom features a private balcony, walk-in closet, and a luxurious ensuite with a glass shower. The family-sized kitchen is designed for everyday living and entertaining, complete with quartz countertops, upgraded backsplash, stainless steel appliances, and generous storage. Premium upgrades throughout include a double-door entrance, upgraded hardwood floors, quartz countertops in all bathrooms, upgraded vanities, central vacuum and ground-floor laundry with tub. The home also offers the convenience of a second entrance through the garage. The living room showcases an electric fireplace and walks out to a large balcony perfect for summer evenings and family gatherings. Located in a highly sought-after neighborhood, this home is just steps to the main road for easy commuting, and minutes to schools, parks, public transit, shopping, grocery stores, and Highway 410.*Pictures are from previous listing (id:60365)
142 Coulthard Boulevard
Cambridge, Ontario
Welcome to beautiful home at 142 Coulthard Boulevard Drive! This lovely 3+2 bedroom house sits on a special lot. On the Main floor, you'll find a big kitchen connected to the living room. There's also a big dining room, a formal living room, and a den. Upstairs, there's a big primary bedroom with attached bathroom, two other bedrooms, and a laundry area. The main floor doesn't have carpets. The lights and fixtures have been upgraded, and there are extra lights on the ceiling. The basement is all done up and has a 4 piece bathroom. What's great is that it's only a short drive from the 401 highway, and it's in one of the best school areas in Cambridge. There are even more special things about this house. It's big and wonderful. Available from December 1st, 2025, just 2 minutes away from the 401 highway, Close to school and place of worship. (id:60365)


