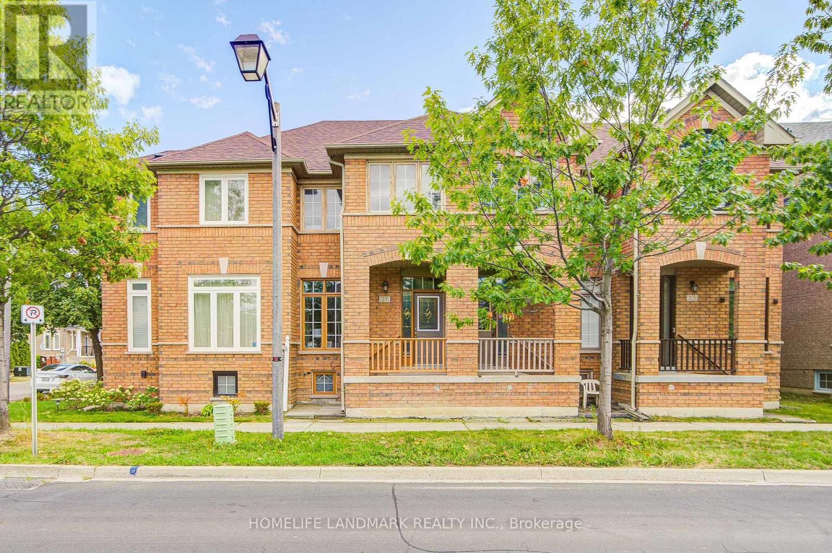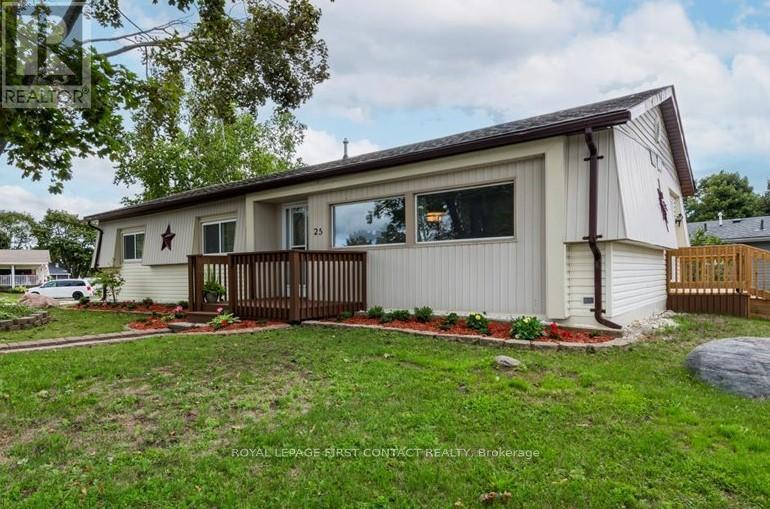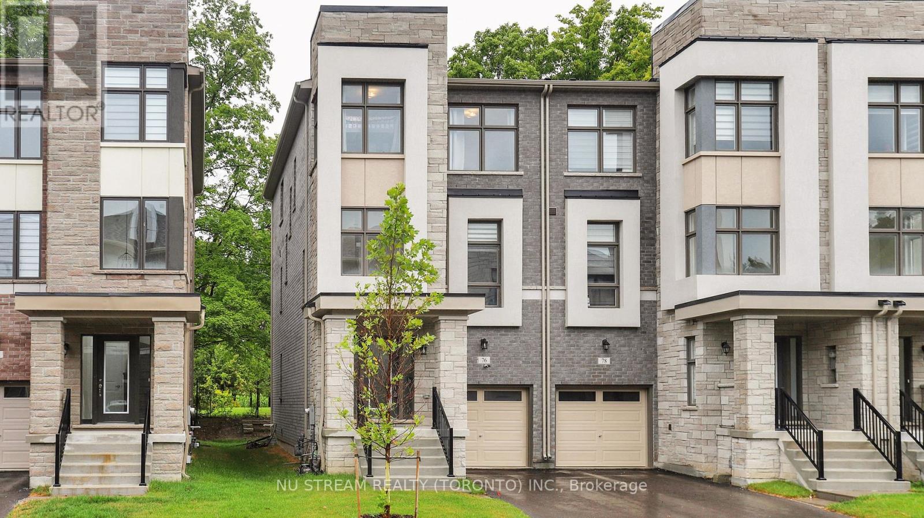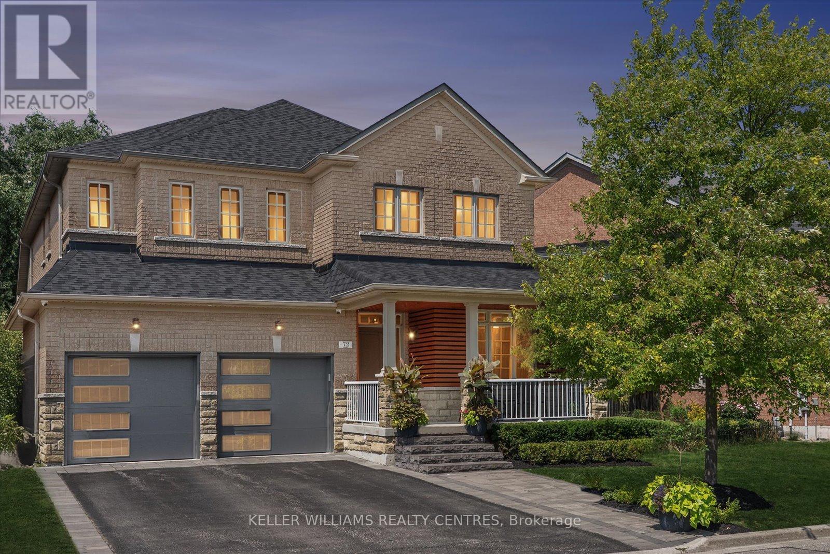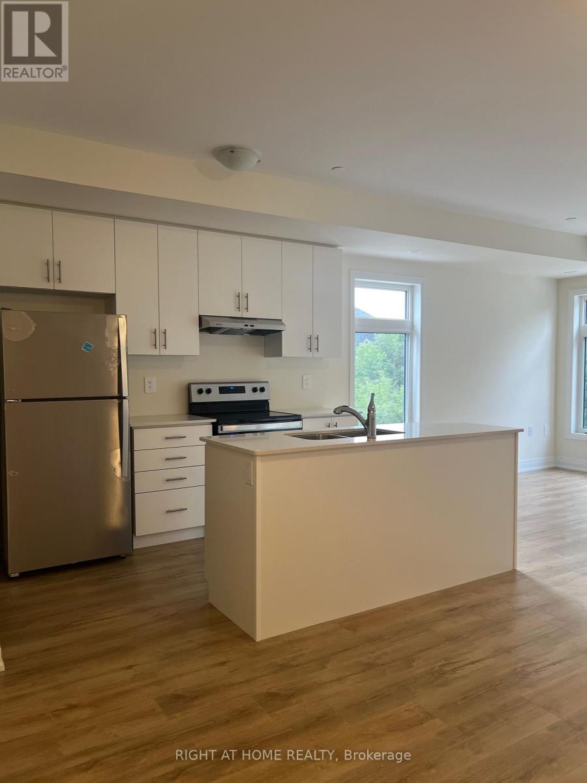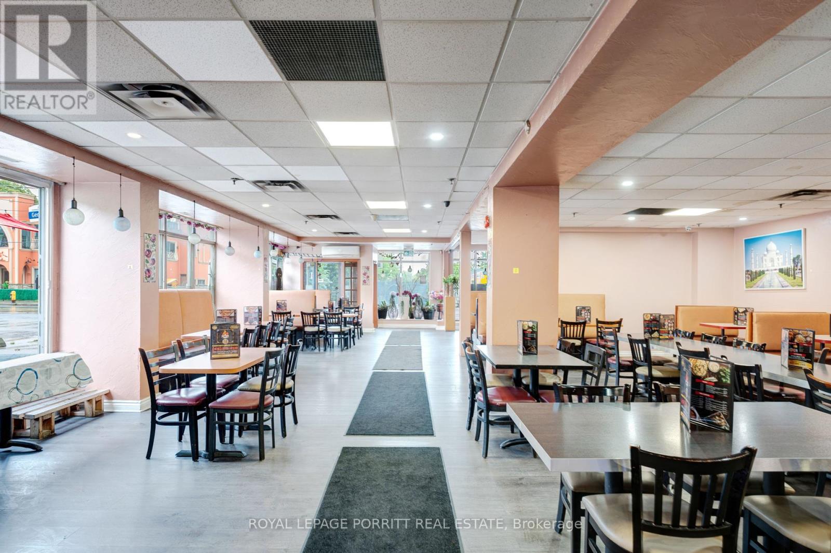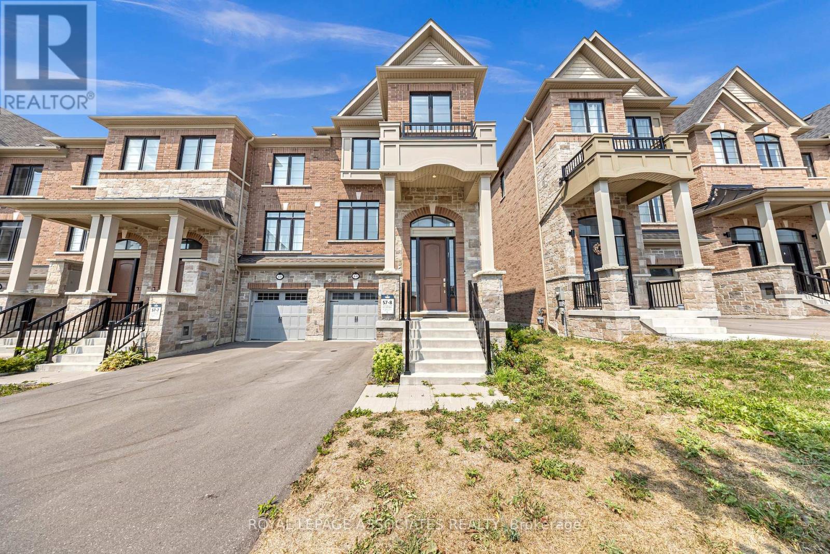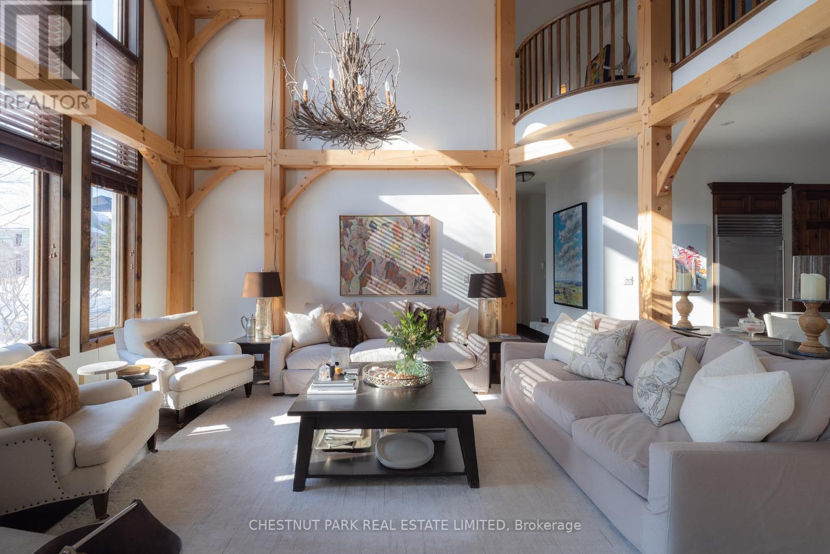27 Bur Oak Avenue
Markham, Ontario
Immaculately Well-Maintained Freehold Townhouse In High Demand Markham Berczy Community. Nestled In The Heart Of Top-Ranked School Zone, Just Steps From Pierre Elliott Trudeau High School. Key Updates: Stove (Brand New), Fridge (Brand New), Dishwasher (Brand New). Range Hood(2024), AC Heat Pump (2023) And Furnace(2020). No POTL Fee, Freshly Paint, Full Of Natural Sunlight, Spacious Kitchen With Breakfast Area. 9-Feet Celling On Main Floor, Hardwood Floor On All Floors. Spacious And Practical Layout. Berczy Village Shopping Centre Across The Street, Public Transit Is Just Steps Away, Walk To Parks, Close To Golf Course And Community Centre And Library, A Rare Find In One Of Markham's Most Desirable Neighborhoods. Don't Miss This Outstanding Opportunity! (id:60365)
25 Hawthorne Drive
Innisfil, Ontario
This home is sure to please. Located in the vibrant adult community of Sandycove Acres South. This bright and spacious renovated 2 bedroom, 1+1 bath Argus model has a large family room with a gas fireplace and walk out to the deck. The flooring has been updated with quality vinyl plank throughout the entire home with no transitions and the walls are painted in a bright neutral white. The galley style kitchen has been totally updated with new cupboards, quartz countertops, undermount sink with faucet and tiled backsplash. New stainless-steel stove, refrigerator, dishwasher and built in microwave. The bathrooms have also been totally updated with new vanities, sinks, taps, mirrors, lighting and the main bathroom has a new walk-in shower with soft close glass doors. This home is move in ready with newer gas furnace and central air conditioner, windows (2013), shingles (2010) and back deck with steps (2024). The laundry area next to the kitchen has white side by side washer and dryer with storage above and a large pantry closet. Private side by side 2 car parking with level access to the front door and convenient access to the side door. Sandycove Acres is close to Lake Simcoe, Innisfil Beach Park, Alcona, Stroud, Barrie and HWY 400. There are many groups and activities to participate in along with 2 heated outdoor pools, 3 community halls, wood shop, games room, fitness centre, and outdoor shuffleboard and pickle ball courts. New lease fees are $855.00/mo lease and $161.45 /mo taxes. Come visit your home to stay and book your showing today. (id:60365)
76 Puisaya Drive
Richmond Hill, Ontario
Welcome to this beautiful 2 years new End Unit Open Concept Freehold townhome offers 4 spaciou bedrooms, an open concept design, and elegant finishes throughout. Gleaming hardwood floors flow across the entire home, with upgraded wrought iron pickets adding a stylish touch. Bright main level features a seamless flow between the living, dining, great room and the kitchen areas- ideal for entertaining family and friends. The kitchen boasts quality cabinetry, a center island and plenty of counter space. Enjoy the convenience of a tandem garage offers lot of room for storage or park 2 vehicles. Plus a private backyard for outdoor gathering. Perfect located in a family-friendly neighborhood, close to top-ranked schools, parks, shopping and transit- this home has it all!!! A must see!!! (id:60365)
72 Pointon Street
Aurora, Ontario
Welcome to this exceptional 4 bedroom detached home, perfectly situated on a **premium 65-ft frontage**, complete with lots of upgrades and attention in the details. The inviting open-concept design features combined living and dining rooms that are perfect for entertaining friends and family. The family room features 12 ft smooth ceilings. Enter the chef's kitchen with a centre island, stone counters, custom backsplash, extended cabinetry, stainless steel appliances, and a breakfast area with a walk-out to the beautifully landscaped and interlock yard. Upstairs in the primary bedroom we have a brand new ensuite bathroom with luxury freestanding tub, oversized shower equiped with rain head, bench and niche. In the walk-in closet we have custom built-ins from California Closets for all your wardrobe needs. All 4 bedrooms have great floorspace as well as their own ensuite or semi ensuite bathroom. The stunning finished basement is perfect for you whether you are hosting or getting cosy with the family. Large stone island in the basement seats 10 on stools, has ample storage and is complete with wetbar, dishwasher & minifridge. Smooth ceilings and potlights throughout. There's room for your personal workout area or you can skip straight to relaxing in a brand new 2 person Sauna. 4 driveway parking spots with no sidewalk to clear, brand new garage doors with openers. Enter the house from the front door or through the garage and the mudroom/laundry room with built in cabinetry and stone counters. New Roof 2024, New Garage Doors 2024, Hot Tub 2023, Washer and Dryer 2025, California Closet 2024. (id:60365)
C1 - 2901 Major Mackenzie Drive
Vaughan, Ontario
Here's Your Chance To Own A Cashflow-Positive Sport Clips Franchise In A Vibrant Vaughan Location Surrounded By Top Retailers And Constant Foot Traffic. Perfect For First-Time Buyers Or Hands-Off Investors, This Business Requires No Prior Salon Or Barber Experience Franchise Offers Full Training And Ongoing Support. Very Easy To Operate. Start Earning From Day One! A Modern Interior, Well-Maintained Equipment, And An Established Client Base Make This A Truly Turnkey Operation. Step Into A Thriving Brand With a Proven Business Model. Recognized Franchise With Over 1,800 Locations Across Canada And The United States! (id:60365)
1302 - 1695 Dersan Street
Pickering, Ontario
BRAND NEW, NEVER LIVED IN, IMMACULATE 2 BEDROOM 2.5 BATHS CONDO TOWNHOUSE IN THE HIGHLY SOUGHT AFTER DUFFERIN HEIGHTS COMMUNITY, THIS BRAND NEW MODERN HOME FEATURES AN OPENCONCEPT LAYOUT WITH HIGH CEILINGS, ABUNDANT NATURAL LIGHT, SLEEK HARDWOOD FLOORS, THIS STYLISH KITCHEN OFFERS AMPLE COUNTER SPACE AND STAINLESS STEEL APPLIANCES, PRIMARY BEDROOM WITH FULL ENSUE BATH, ATTACHED GARAGE, MINUTES TO 407, GO TRANSIT AND 401 SHOPPING, DINING ANDTOP RATED SCHOOLS. WALK TO PARK. PLACE OF WORSHIP AND HEALTH CENTRE. (id:60365)
101 - 755 Omega Drive
Pickering, Ontario
Welcome To Central District Towns In The Heart Of Pickering. This Rare Spacious Corner Unit Features 1,153 sq. ft. of living space: A 2-Storey Suite With 2 Bedrooms, 2.5 Baths, 2 Private Balconies, & An Underground Parking Space. All New Stainless Steel Appliances. This Beautiful New Condo Townhouse Is Located Only Steps To Local Shops, Restaurants, Pickering Town Centre, With Direct Access To Hwy 401, The GO Train, Public Transportation, And Shopping Centres. (id:60365)
1330 Gerrard Street E
Toronto, Ontario
Step into ownership of a well-established profit generating Indian-Pakistani restaurant known for its authentic flavors, loyal clientele, and prime location in the heart of Toronto Gerrard street with huge foot traffic, Street car, bus stop. Low Rent , long term stability with secure long lease with option to renew. This turnkey operation offers a full commercial kitchen, and seating capacity ideal for dine-in, takeout, and delivery. (id:60365)
44 Elkington Crescent
Whitby, Ontario
Large Driveway, END unit no sidewalk Can Park Easily 2 Vehicles Plus single Garage Parking. Hardwood Flooring On Main Floor. Oak Stairs. Quartz Countertop. Open Concept. Walking Distance To Shopping, Park, Trails And Public Transit. Close To Schools. 3+1 Bed With 4 bath Layout. Additional Bedroom Can Be Used As A Living Room Also With balcony. A Community Where You Can Grow Too. (id:60365)
146 National Drive
Blue Mountains, Ontario
Welcome to the Orchard!! Highly desirable, upgraded St. Anne model and only the 2nd St Anne model to be available in the last 14 years. Total of 4462 sq ft with 3011 sq ft above grade and another 1451 sq ft recently finished in the lower level. Fully upgraded, luxury chalet with an impressive, open concept, double height great room featuring a wood burning fireplace, Douglas Fir wood beams and views of the ski hills. Exquisite chef's kitchen featuring large centre island, Subzero fridge/wine fridge, luxury Bertazzoni range, induction cooktop and Viking range hood. A nice sized dining room and a bonus den with its own gas fireplace finishes off the already impressive main floor and makes it even more desirable for entertaining guests. Interior design by Aspen & Ivey, this spectacular home features custom upgrades and incredible attention to detail throughout. Upstairs you will find a large principle bedroom with a 5 piece ensuite bath and its own balcony with a spectacular view of the ski hills only a stones throw away. A 2nd bedroom has its own ensuite and you have bedrooms 3 and 4 complimented by a jack and jill bathroom at the end of the hall. The recently finished lower level is impressive with a new rec room for watching movies, a great ski tuning/ bike room, a 5th bedroom, a cold plunge, and a luxurious bathroom with steam shower perfect for guests. Beautiful, well maintained backyard with a new modern sauna. Impressive Home inspection available on request. AAA location. Only minutes to Craigleith, TSC, Alpine, Northwinds Beach and the Blue Mountain village. Arguably one of the finest homes in the development, perfect for the family who doesn't like to compromise. (id:60365)
940 Dice Way
Milton, Ontario
Welcome to this beautifully upgraded, detached 4-bedroom home, ideally situated in a sought after, family-friendly neighborhood. Enjoy the convenience of being just steps from parks, top-rated schools, shopping centres, and restaurants. Welcome to this stunning home where luxury meets functionality. The main floor boasts impressive 10-foot flat ceilings and an expansive open-concept layout, creating a bright and airy atmosphere perfect for modern living. At the heart of the home is the upgraded chefs kitchen, featuring ceiling-height cabinetry with crown moulding, premium built-in appliances, and a generous 8-foot island an entertainers dream. The kitchen flows seamlessly into the inviting family room and opens to a large deck and a wide backyard, ideal for gatherings and outdoor enjoyment. Upstairs, you'll find four spacious bedrooms, including a luxurious primary suite with double door entry, a walk-in closet, and a private 5-piece ensuite. The primary also offers ample built-in storage, while additional storage is available in the main floor laundry room. A large extended loft area provides versatile space perfect for a second living room, home office, or play area. Bonus features include an additional deck above the garage, adding even more outdoor living space. Welcome to this spacious and thoughtfully designed legal basement unit, featuring 2 generous bedrooms, 2 full washrooms, and a separate laundry for added convenience. The versatile rec room with a built-in sink offers the perfect space for a home office, studio, or additional living area. Enjoy the warmth of elegant wooden flooring throughout, and a bright open-concept kitchen with plenty of storage, modern finishes, and a layout ideal for both daily living and entertaining. With its private separate entrance, this unit is flooded with natural light, creating a bright and welcoming ambiance. (id:60365)
5501 - 180 University Avenue
Toronto, Ontario
The Exclusive Private Estates In Shangri-La Hotel Residences Toronto! Breathtaking Panoramic Views of the Iconic CN Tower and the Lake. This stunning corner unit boasts ample space and an unbeatable location. Witness the enchanting spectacle of vibrant evening views. The spacious and elegant den offers versatility, serving as a cozy family room or a third bedroom. (id:60365)

