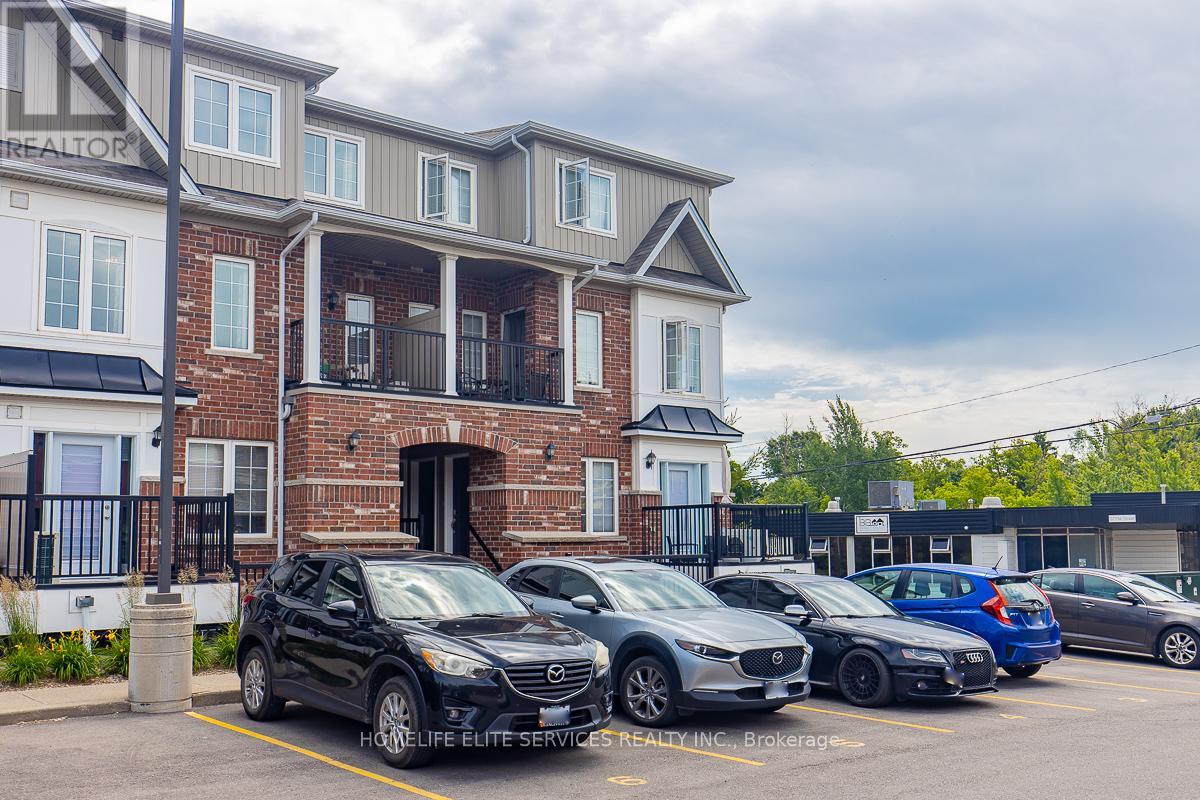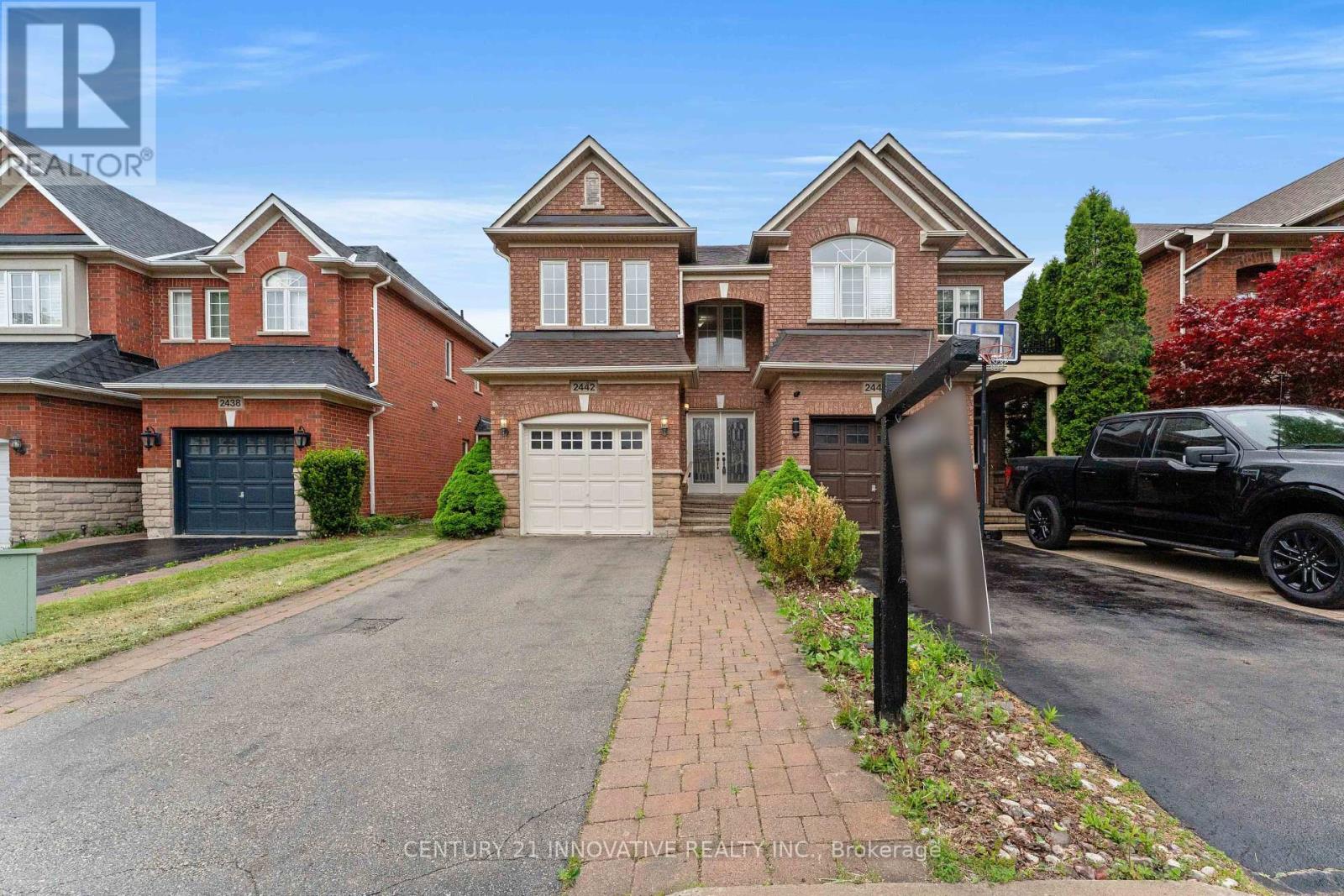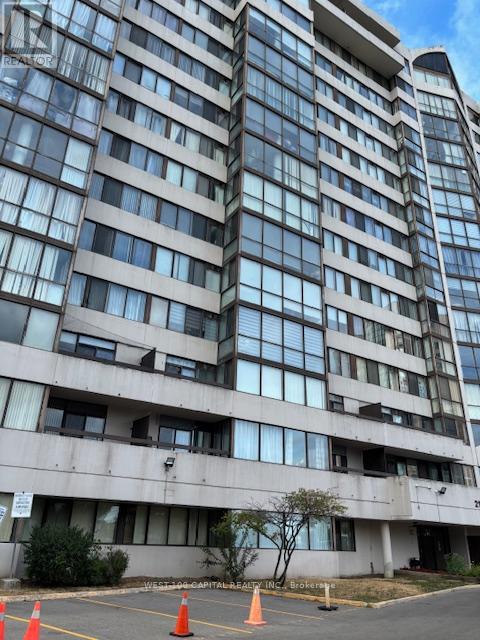2510 - 225 Webb Drive
Mississauga, Ontario
Gorgeous, well maintained, bright open concept unit with sprawling lake views. Large windows with lots of light all day. A stunning kitchen with granite countertops. Only engineered hardwood floors all over the unit, no carpets. Big bedroom with big closet. Unobstructed lake views from suite and balcony. Walk to Square One, Public Transit, Celebration square and Shopping. All kitchen appliances are stainless steel. This unit is in a move-in condition. You will not be disappointed!! This is a Must See. Property is Vacant and easy to show immediately. (id:60365)
26 - 5 Armstrong Street
Orangeville, Ontario
Welcome to this lovely 2 story townhouse/condo located in the heart of downtown Orangeville. It offers 2 Bedroom and 2 bath. Open concept very clean and well maintained home. Large windows for plenty of natural light. 2nd floor laundry. Recently purchased AC unit fully owned. Only Carpet on stairs throughout the home. Freshly painted throughout. Just move in and enjoy. Located steps to local restaurants, shopping and cultural buildings along with many other unique businesses. Walking trails and parks close by. Located minutes to the hospital and other big box stores. Perfect for first time buyers and down sizing. (id:60365)
30 Polstar Road
Brampton, Ontario
Spacious, upgraded detached home ideal for families. Finished basement with separate entrance from the builder, offers rental or in-law suite potential. Prime location with excellent access to transit and amenities. Move-in ready with modern features and multiple parking spaces. >Orientation: North-east facing. >Layout: Modern and practical with combined living/dining area. >Kitchen: Upgraded, open-concept kitchen with breakfast area; walkout to a customized deck featuring a privacy screen, concrete patio, and shed. >Main Floor: Includes a separate den/office space. >Bedrooms: 4 spacious bedrooms upstairs; primary bedroom has a 5-piece ensuite with a Jacuzzi tub & 2 walk in closets, Loft converted into 4th bedroom. >Basement: Finished with 1 bedroom, 1 full washroom, separate entrance, walk-in pantry, walk-in closet, and a wet bar (convertible to a kitchen). Parking: Extended driveway (no sidewalk) fits 3 cars plus 1 garage spot (total 4 parking spaces). >Upgrades: 9-foot ceilings on the main floor, pot lights in the living area and exterior. Gas Fireplace. garage with lot of storage space with floating shelves. >Location Benefits: Close to Mount Pleasant GO Train Station, shopping plazas, parks, schools, public transport, and other amenities. (id:60365)
2310 - 36 Zorra Street
Toronto, Ontario
Embrace unparalleled luxury in 36 Zorra's captivating junior 1 Bedroom Suite in South Etobicoke! This suite offers both style and practicality with an 9" ceiling height with floor to ceiling glass windows, with a large west-facing balcony! Modern open-concept floorplan, state of the art kitchen, and brand new appliances. A quick bus ride connects you to Islington Subway Station via Islington Ave, offering boundless city exploration. Delight in gourmet dining, trendy cafes, and shopping on The Queensway. Relax with leisurely bike rides down Lakeshore Blvd. Secure this Suite and experience the enjoyment of growing with your community! (id:60365)
5127 Vetere Street
Mississauga, Ontario
Only 1 Year Old FULLY Furnished* (excluding den & 3rd Bed) Corner 3-Storey Townhome Just Under 1700 Sq Ft with Additional Upgrades from Builder! 3 Bed + Den, 2.5 Bath With 2 Balconies for Outdoor Space. Includes 1 Single Car Garage and 1 Driveway Parking. Available For Rent on Sept 15, 2025. Guest Parking Located Very Close to the Townhome. Built by Mattamy Homes. Upgraded Hardwood Flooring Throughout Home, Upgraded Tiles in Foyer, Upgraded Kitchen with Quartz Countertops, Upgraded Accent TV Quartz Walland Electric Fireplace, Pot Lights Throughout Entire House with Upgraded Light Fixtures. Gas Line on Balcony for BBQ. Whirlpool Stainless Steel Appliances. Zebra Blinds Throughout. Oak Staircase. Ground Floor Includes Den/Office space. 3 Kitchen Countertop Stools, King Master Bed + Mattress +Dresser + Chest + 2 nightstands, Queen Bed + Mattress + 2 nightstands & More Furniture. Walking Distance to Ridgeway Plaza, schools and brand-new Community Centre. Close to Hwys 403, 401 and 407. (id:60365)
307 - 3079 Trafalgar Road
Oakville, Ontario
Step into modern living at its finest in this bright and beautifully designed 1-bedroom + den suite in North Oak the newest, most forward-thinking phase of Mintos Oakvillage community at Dundas & Trafalgar. Clean lines, warm finishes, and smart technology come together in a space that feels both elevated and effortless.The open-concept layout features a sleek designer kitchen with Caesarstone countertops, engineered laminate floors, and a generous laundry room with extra storage space. The versatile den offers the perfect spot for a home office, reading nook, or guest space. Smart home touches like a programmable thermostat, touchless entry, and built-in alarm system bring everyday comfort to a new level. Residents have access to next-level amenities: a fitness centre, yoga & meditation rooms, infrared sauna, co-working lounge, games lounge, and an outdoor terrace with BBQs for summer nights under the stars. With a pet wash station, bike repair zone, concierge service, and direct access to scenic trails, the lifestyle here is both active and easy. Just steps from Longos, Superstore, Walmart, Iroquois Ridge Community Centre, Sheridan College, Hwy 407, the QEW, and more this is the ideal blend of nature, convenience, and connection in the heart of North Oakville. (id:60365)
2408 - 5105 Hurontario Street
Mississauga, Ontario
Be the first to enjoy this exceptional brand new 2-Bedroom + Media Suite at Canopy Towers! This bright and modern corner unit features a versatile media nook, ideal for a home office or study area. The open-concept layout is enhanced by 9-foot ceilings, and large windows bringing in abundant natural light and unobstructed views. The stylish kitchen offers quartz countertops, under-cabinet lighting, and stainless steel appliances, seamlessly flowing into the living and dining areas. Step out onto a spacious private balcony (81 sq. ft.), perfect for relaxing or entertaining. This beautifully designed suite includes two full bathrooms, ensuite laundry, and quality finishes throughout. The primary bedroom features large windows, a very spacious closet, a private ensuite, and its own individual thermostat, while the second bedroom offers a great layout and a full closet. One parking spot is included, along with free Rogers internet for one year. Residents will enjoy top-tier amenities: concierge service, fitness centre, swimming pool, BBQ terrace, party room, and children's play area. Perfectly positioned in central Mississauga near the upcoming Hurontario LRT, Square One Mall, major highways, highly-rated schools, and public transit. (id:60365)
2442 Felhaber Crescent
Oakville, Ontario
Welcome to 2442 Felhaber Crescent a stylish and meticulously maintained 3-bedroom, 4-bathroom home offering approximately 1,850 sq. ft. of bright, open-concept living space, plus a fully finished basement with in-law suite potential. Nestled in the prestigious Joshua Creek neighborhood, this home combines elegant design with thoughtful upgrades throughout. Step into a welcoming 2-storey foyer with a curved staircase and enjoy the freshly stained hardwood floors and refinished staircase that elevate the main level. The family-sized eat-in kitchen has received a modern facelift, including freshly painted cabinets, sleek new handles, and stainless steel appliances. The breakfast area overlooks a cozy great room with gas fireplace and walk-out to the fenced backyard with a large deck perfect for entertaining or relaxing. Separate living and dining rooms offer great flow for hosting, while upstairs features three spacious bedrooms and two full baths, including a primary suite with walk-in closet and ensuite. The fully finished lower level is ideal for multi-generational living or rental potential, featuring a brand-new full bathroom, a newly designed laundry room, a large recreation/family room, and a second kitchen. Located close to top-rated schools, trails, parks, shopping, transit, and major highways this is your chance to own a turn-key home in one of Oakville's most desirable communities. (id:60365)
2442 Felhaber Crescent
Oakville, Ontario
Welcome to 2442 Felhaber Crescent a stylish and meticulously maintained 3-bedroom, 4- bathroom home offering approximately 1,850 sq. ft. of bright, open-concept living space, plus a fully finished basement with in-law suite potential. Nestled in the prestigious Joshua Creek neighbourhood, this home combines elegant design with thoughtful upgrades throughout. Step into a welcoming 2-storey foyer with a curved staircase and enjoy the freshly stained hardwood floors and refinished staircase that elevate the main level. The family-sized eat-in kitchen has received a modern facelift, including freshly painted cabinets, sleek new handles, and stainless steel appliances. The breakfast area overlooks a cozy great room with gas fireplace and walk-out to the fenced backyard with a large deck perfect for entertaining or relaxing. Separate living and dining rooms offer great flow for hosting, while upstairs features three spacious bedrooms and two full baths, including a primary suite with walk-in closet and ensuite. The fully finished lower level is ideal for multi-generational living or rental potential, featuring a brand-new full bathroom, a newly designed laundry room, a large recreation/family room, and a second kitchen. Located close to top-rated schools, trails, parks, shopping, transit, and major highways this is your chance to own a turn-key home in one of Oakvilles most desirable communities. (id:60365)
14404 Creditview Road
Caledon, Ontario
Sunny Riverfront Property - Jewel-Box open-concept home with private deck & patio backing onto the Credit River. Perfect for a single person or couple who love the outdoors yet want the conveniences of a contemporary home. This remodeled Heritage-designated building has been repurposed to a 1 Bdrm/1 Bath bungalow home in the quaint Village of Cheltenham in SW Caledon. This unique home features 9-foot ceilings, oversized windows, patio doors with motorized blinds across the back of the house, spacious open floor plan, pot lights, stylish well-planned kitchen with Quartz countertops, SS fridge & gas stove, built-in dishwasher, undercounter drawer style microwave, under cabinet lighting & stunning 9-foot curved breakfast bar. The 3-piece bath has curb-less shower & in-floor heating. En-suite laundry. The outdoor space is as inviting as the interior. Lush greenery creates private outdoor living spaces. The sun-drenched 14ft deck has colorful awning & gas BBQ hookup. Step down to the lower patio where the string lights & grape vines will transport you to Italy for Al Fresco dining under the stars. This is a Single Detached Home with approx 750 SF of living space plus an attic & shed for storage. Lot is 18 x 208 feet; it has mature trees & raised garden that can be used for herbs & veggies or converted to easy-care perennials. Parking in Front Yard for 2 mid-sized vehicles or one large vehicle. The property backs onto the Credit River where locals enjoy kayaking, swimming or floating down river in rubber tube rafts on a hot summer day. Cheltenham is about a 15-minute drive to the Mount Pleasant Go Train Station, Georgetown & Erin. Caledon Trails run thru the village - great for hiking, cycling, cross-country skiing or horseback riding. Minutes to Caledon Ski Club, Golf at Osprey, Pulpit Golf Course, craft breweries, cideries & wineries plus a multitude of restaurants, shops & recreational areas. Enjoy life to the fullest! (id:60365)
3803 - 2212 Lake Shore Boulevard W
Toronto, Ontario
Step Into Luxury. 2 Bedroom Condo With Huge Balcony,Open Concept, Stunning Unobstructed Lake View On The 38th Floor! Freshly painted with brand-new flooring.Bright And Spacious Corner Suite With 9' Smooth Ceilings, Contemporary Style. Step Outside Your Door To Find Metro, Shoppers Drug Mart, Lcbo, Starbucks, Cafes, Banks, Lake Ontario Park Trails Just Steps Away. Qew And Go Train Just Minutes Away. Enjoy A Quick Drive Or Convenient Streetcar Ride To Downtown Toronto. (id:60365)
602 - 21 Markbrook Lane
Toronto, Ontario
Sun filled corner unit, Well maintained unit, spacious breakfast area next to kitchen plus dining room combined with living room. Glass enclosed Solarium from floor to ceiling, which can be used as an additional bedroom or for that additional space you need. 2-bedroom, 2 full bath, En-suite MB 4 piece washroom with his and hers closet, spacious laundry area. Amenities include indoor pool, sauna, exercise room, party room. Security system (id:60365)













