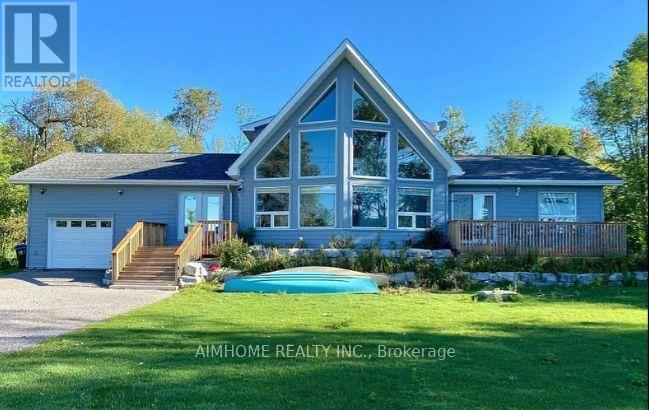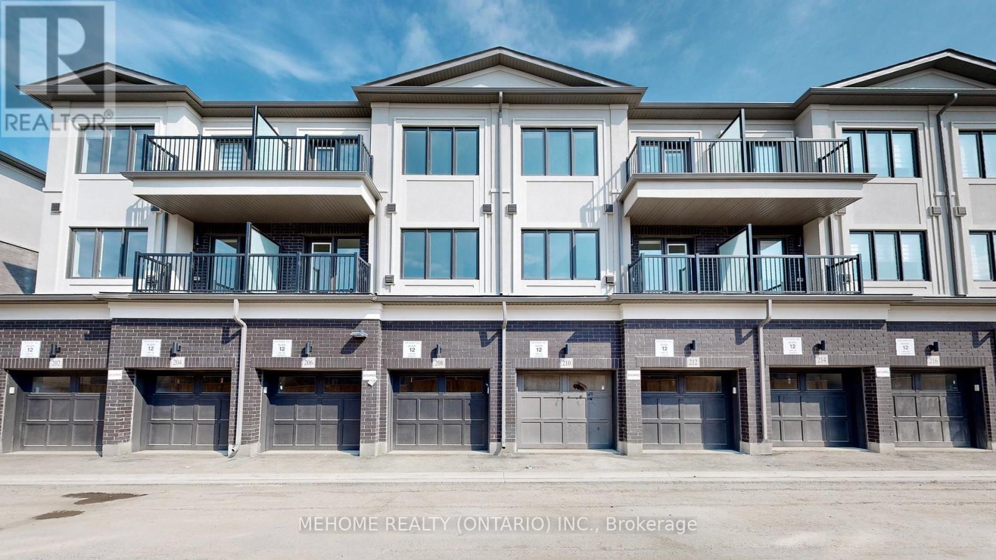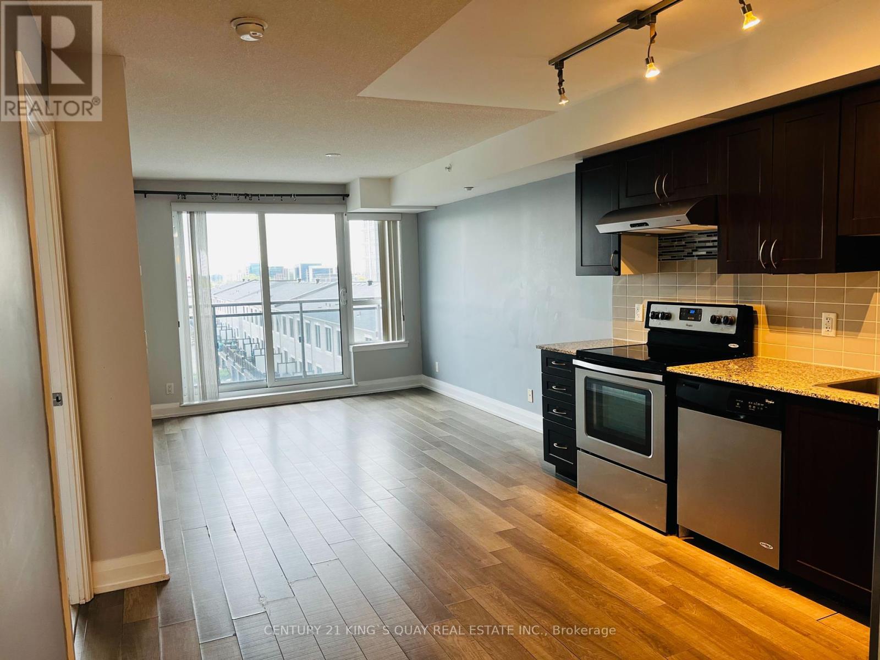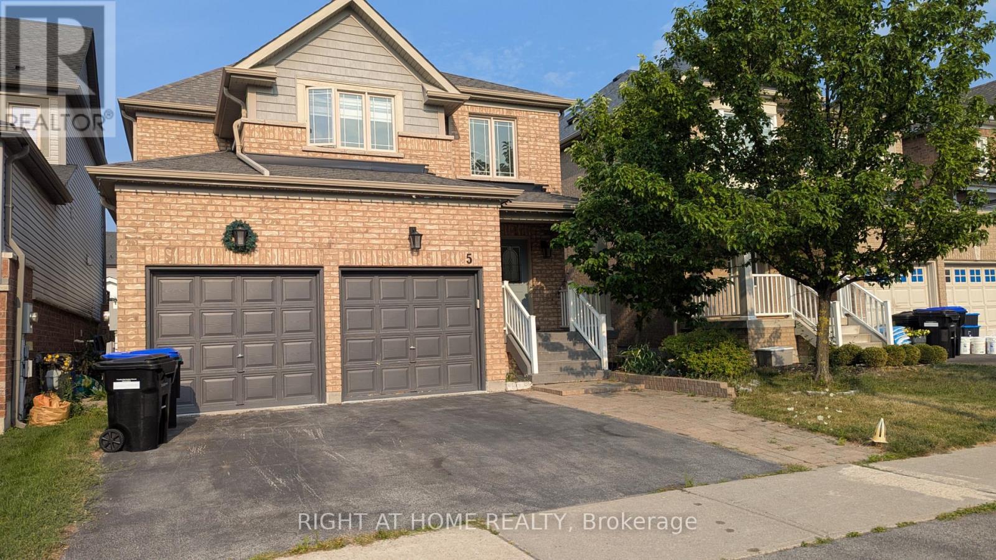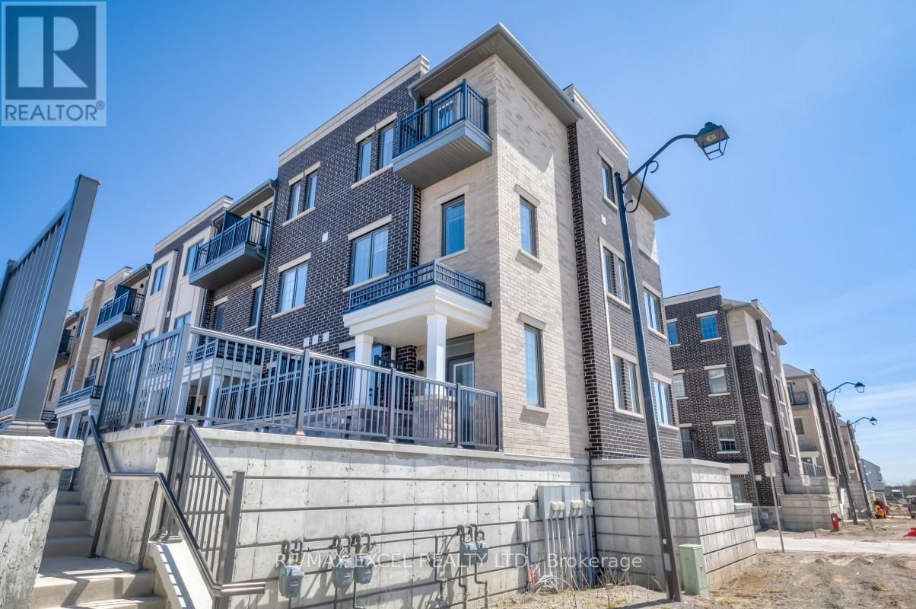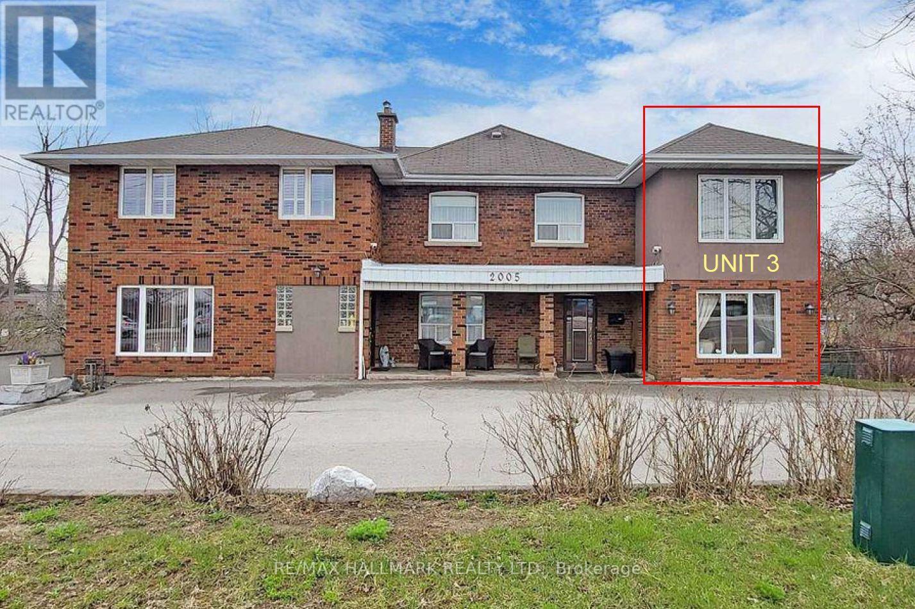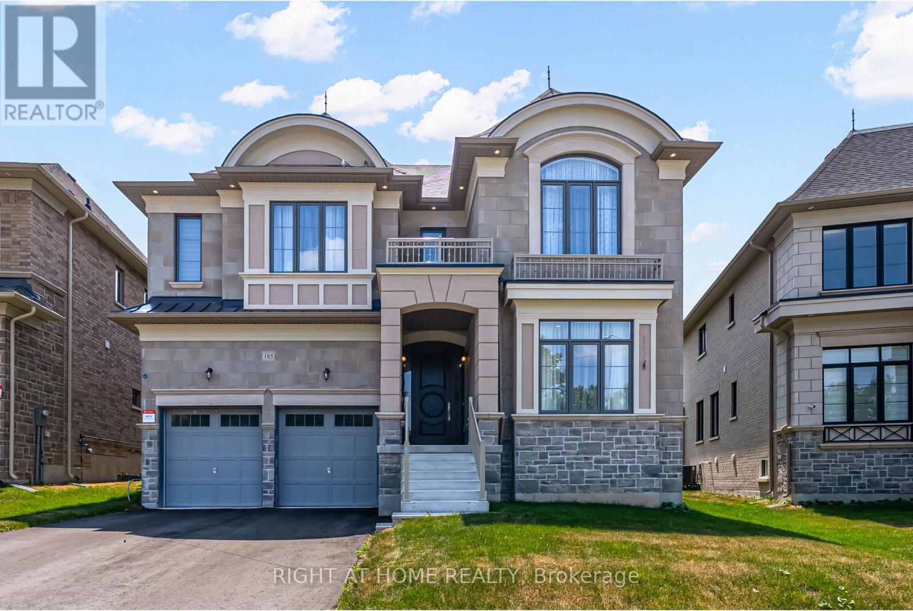2858 Lakeshore Road E
Oro-Medonte, Ontario
Spectacular 5yr old Linwood Georgian II home with a great lake view of Carthew Bay! Shallow beach area makes this a perfect spot for families with children to enjoy swimming, kayaking or boating. Cathedral ceilings, large windows, skylights, a custom kitchen with quartz counter tops, coffee bar & pantry cabinets. Large dining & great room, fireplaces. .very large family room. Primary bedroom has a deck, walk in closet, spectacular ensuite with spa tub. The backyard has deck and patio area and a 30'x40' pond to enjoy nature. and 12ft gazebo, plenty of storage with a 12'x8' garden shed, 20ft Container, and 8'x10' shed. There is room to park an RV on the east side of property. This home has total 4 decks to maximize enjoyment of the outdoors and beautiful scenery. (id:60365)
208 Matawin Lane
Richmond Hill, Ontario
Treasure Hills Legacy Hill Townhome in the highly sought-after Major Mackenzie & Hwy 404 area! Approx. 1,460sq.ft. + balcony. Features modern finishes with laminate flooring throughout, elegant oak staircase, finished basement, and a custom designer kitchen with quartz countertops.You can easily convert the ground floor into a third bedroom. Steps to shopping, parks, and public transit. Minutes to Hwy 404 perfect blend of comfort, style, and convenience! (id:60365)
501 - 376 Highway 7 E
Richmond Hill, Ontario
"Royal Gardens" In The Heart Of Richmond Hill By Liberty Development. Spacious 1 Bedroom + Den with 2 Bathrooms & walk out balcony from living room. 1 parking included. Separate den is good for a home office. This prime location offers incredible convenience with the Viva Transit Hub right at your doorstep and easy access to Hwy 404/407. Facing east with unobstructed view. 24 Hrs concierge. Visitor parkings. Just steps away from shops, banks, restaurants, medical services, supermarkets, plazas, parks, and other amenities. Walking Distance To Time Square & Commerce Gate. Stainless steel appliances (Fridge, Stove, Hood Fan, Built-in dishwasher), stacked washer and dryer, all existing light fixtures, window coverings and granite countertops. Refundable key deposit $400 and min 2 Million 3rd parties liabilities. No Pets and Non-smoke (id:60365)
Main & Upper - 5 Faris Street
Bradford West Gwillimbury, Ontario
Spacious, modern and bright 3-bedroom + den, 3 bathroom home on a quiet, tree-lined streetperfect for families or professionals. Features include:Open-concept living and dining area with large windows and modern flooringStylish kitchen with granite/quartz countertops and stainless-steel appliancesAttached garage plus private driveway parkingCentral air conditioning and efficient heating for year-round comfortPrivate backyard and inviting front porch Prime Location:Family-friendly area close to parks, schools, and trailsMinutes from Crossroads Plaza, groceries, dining, banks and moreQuick access to GO Station and Highway 400ideal for commuters (id:60365)
Bsmt - 5 Faris Street
Bradford West Gwillimbury, Ontario
Private 1-Bedroom Basement Apartment. Ideal for a Single Professional or CoupleEnjoy comfort and convenience in this newly finished basement suite featuring:Separate private entrance for full privacy.Spacious open-concept living and kitchen area.Modern kitchen with full-size appliances and ample storageLarge bedroom with closet. Clean 3-piece bathroom.Private in-unit laundryCentral heating and air conditioning. Excellent Location:Located on a quiet residential street close to parks, schools, and everyday essentials.Minutes to Crossroads Plaza (groceries, restaurants, banks). Quick access to Highway 400 and GO Station for easy commuting.Available Immediately. No smoking. (id:60365)
6 Maybank Lane
Whitchurch-Stouffville, Ontario
LOCATION!! LOCATION!! Rarely Found Corner Lot Brand New Built Executive Urban Townhome in the Heart of Stouffville, Over 2200 square feet, featuring 4 Bedrooms and 5 Washrooms. Premium Modern finishes Throughout with Lots of $$$ Upgrades. 9 Feet Ceilings on Upper 3 Floors, Zebra Blinds & Engineered Hardwood Throughout all Floors, Oak Staircase with Steel Railings, Modern Kitchen with Quartz Countertop and Stainless Steel Appliances. Large windows allowing for tons of natural light to flow through. Three Balconies and Direct access to the Garage. Within steps of shopping centers, Longo's supermarket, banks, restaurants, schools, Rexall Drug Store, Goodlife Fitness, Parks, Restaurants. Close to Main Street Stouffville, the Stouffville Go Station, YRT, and so much more! (id:60365)
3 - 2005 Highway 7
Vaughan, Ontario
Welcome to this bright and spacious 2-bedroom suite in the highly desirable HW7 & Keele St community of Vaughan! This well-maintained home features large windows for plenty of natural light, a private entrance, in-unit laundry, and a finished basement offering a comfortable and functional layout for professionals or small families. What truly sets this property apart is its incredible potential for home-based businesses. Whether you're a hairstylist, barber, esthetician, medical spa professional, or run any home business, this location is ideal. With a separate entrance and flexible space, it's perfectly suited for operating a salon, studio, or private workspace right from home. Enjoy the convenience of all-inclusive rent, with water, hydro, and heating included, plus one outdoor parking space, making budgeting simple. Located in a safe, vibrant, and family-friendly neighbourhood, you're just steps from shopping, restaurants, and transit, with quick access to major highways for an easy commute across the GTA. If you're looking for a clean, bright, move-in-ready space that offers both residential comfort and business opportunity, this is the one. See it today, unique homes like this don't last long! (id:60365)
20 Pamgrey Road
Markham, Ontario
Welcome to this beautiful 3-bedroom detached home, perfectly situated in the heart of Greensborough, Markham. Thoughtfully renovated in 2025, it features a sleek modern kitchen with quartz countertops and brand-new stainless steel appliances, stylishly updated bathrooms, smooth 9' ceilings, pot lights throughout, and fresh paint. The spacious, functional bedrooms and direct garage access add everyday convenience. Basement offers two additional bedrooms and a recreation area is ideal for extended family or versatile use. Enjoy peace of mind with a brand-new roof (2025). Close to shopping, restaurants, GO Station, parks, and top-rated Bur Oak Secondary School. Move-in ready and perfect for families of all sizes. Don't miss this exceptional opportunity - book your showing today! (id:60365)
12 St Urbain Drive
Vaughan, Ontario
Welcome to 12 St Urbain Drive - an exceptional 4-bedroom, 5-bathroom home offering over 3,000 sq ft of thoughtfully designed living space in the heart of Vellore Village. Situated on a quiet, family-friendly street, this meticulously maintained residence showcases pride of ownership throughout. Features include a rare main floor office, hardwood floors, soaring ceilings, and a modern open-concept layout ideal for both everyday living and entertaining. The finished basement includes a potential 5th bedroom, providing flexibility for larger or multi-generational families. Enjoy outdoor gatherings on the spacious backyard deck, perfect for entertaining, and a beautiful interlock driveway that adds both curb appeal and durability. Located just minutes from top-rated schools, parks, Vaughan Grove Sports Park, Claireville Conservation Area, shopping, dining, and major highways - this is the kind of home you buy with confidence. Book your private tour today! (id:60365)
91 Matawin Lane
Richmond Hill, Ontario
Brand new, never-lived-in luxury townhome in a prime Richmond Hill location! This property offers a bright, spacious layout with 9-ft ceilings, large windows, and modern finishes throughout. The open-concept kitchen features quartz countertops and stainless steel appliancesThe kitchen has been upgraded with over $20,000 in premium finishes.The garage is equipped with a top-of-the-line belt-drive opener, controllable via smartphone and integrated with a built-in camera for extra security.. Enjoy 3 generous bedrooms, a primary ensuite, and a versatile lower level perfect for office or rec space. Steps to Hwy 404/407, banks, supermarkets, Costco, restaurants, and top schools. Quiet, family-friendly neighbourhood with parks and trails nearby. Just move in and enjoy stylish, convenient living! (id:60365)
106 Seaton Drive
Aurora, Ontario
Welcome to 106 Seaton Dr in beautiful Aurora! This charming 3-bedroom, 2-bathroom home offers a functional layout with stylish updates throughout. The main floor features an open-concept living space with gleaming hardwood floors, pot lights, and a bright kitchen with quartz countertops, stainless steel appliances, and a cozy breakfast area with a walkout to the backyard deckperfect for summer entertaining.Upstairs, the spacious primary bedroom includes a sliding door walkout to a private balcony and a 4-piece semi-ensuite shared with the hallway. Two additional bedrooms, all with hardwood flooring, large windows, and closets, complete the second level.The finished basement expands your living space with a large recreation room, a 3-piece bathroom, and laundry, offering endless possibilities for a home gym, playroom, or guest suite.Located in a family-friendly neighborhood close to schools, parks, shopping, and transit, this home blends comfort and convenience in a sought-after Aurora community. Move-in ready and waiting for its next chapter! (id:60365)
185 Cranberry Lane
Aurora, Ontario
Welcome to the premium Sonata (Elevation C) model by Geranium, offering between 3,500-5,000 sq ft above grade, located in one of Auroras most established neighborhoods. Situated on a rare 48 x 255 ft premium lot, this elegant residence backs onto private acreage and enjoys unobstructed views of Highland Gate Park and the surrounding natural landscape. With no neighbors in front and a large acreage on the back, the home offers rare privacy. The main floor features 10-foot ceilings, hardwood flooring, oversized porcelain tiles, crown molding, and coffered ceilings in the lounge and dining rooms. Built-in speakers, a gas fireplace, and a main-floor laundry room add comfort and convenience. A versatile office/library may also serve as a guest or in-law room. The second floor and basement have 9-foot ceilings and spacious layouts throughout. Multiple rooms including the breakfast area, great room, and primary bedroom offer peaceful views of mature trees. A covered loggia (29' x 11') provides a perfect outdoor retreat. The primary suite includes a cozy reading nook, two fully shelved walk-in closets, and a luxurious 5-piece ensuite. A dedicated media room upstairs adds flexibility as a fifth bedroom, office, or lounge. Located just steps from Kings Riding Golf Club and surrounded by over 50 acres of parkland, this home offers a blend of prestige, comfort, and nature. Upgrades totaling approximately $275,000 include high-end appliances, a real oak front door, crystal light fixtures, and refined finishes throughout (see attached list for full details). This meticulously maintained home blends thoughtful design, quality craftsmanship, and an unbeatable location offering a rare opportunity to enjoy space, privacy, and natural beauty in one of Auroras most desirable communities. (id:60365)

