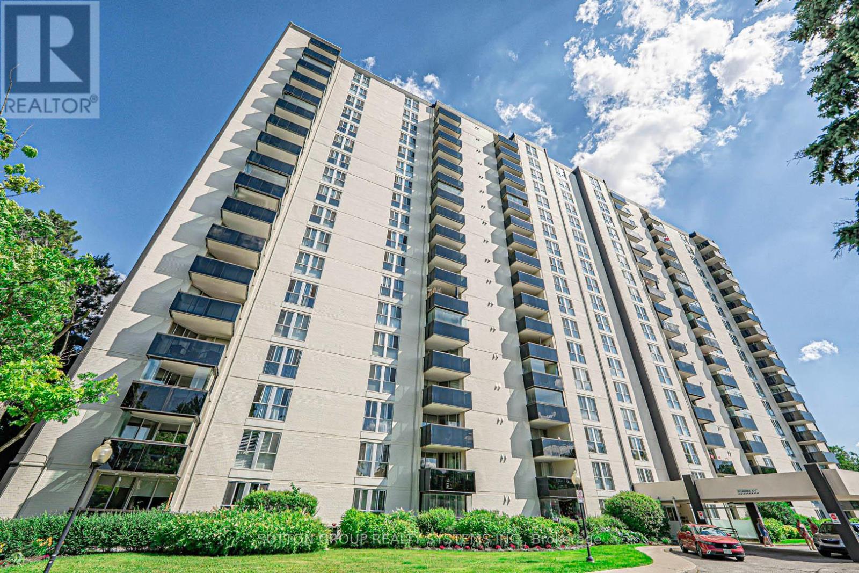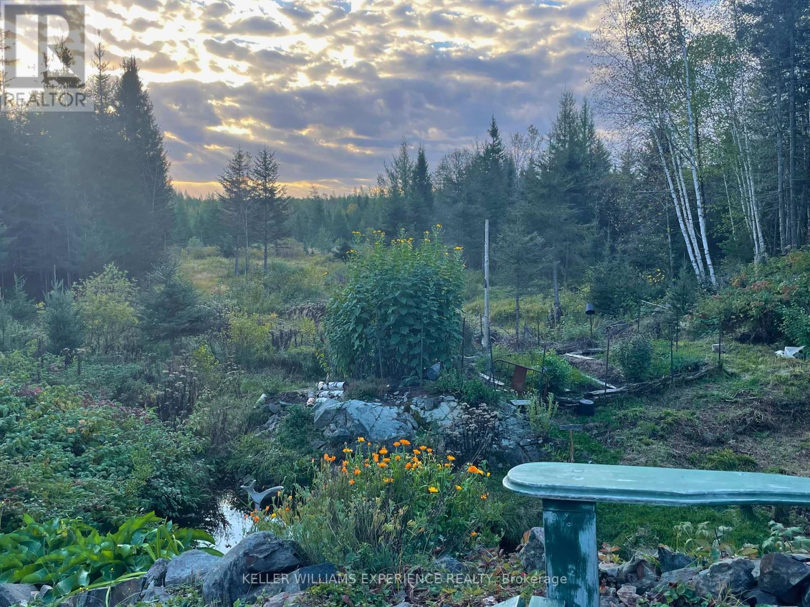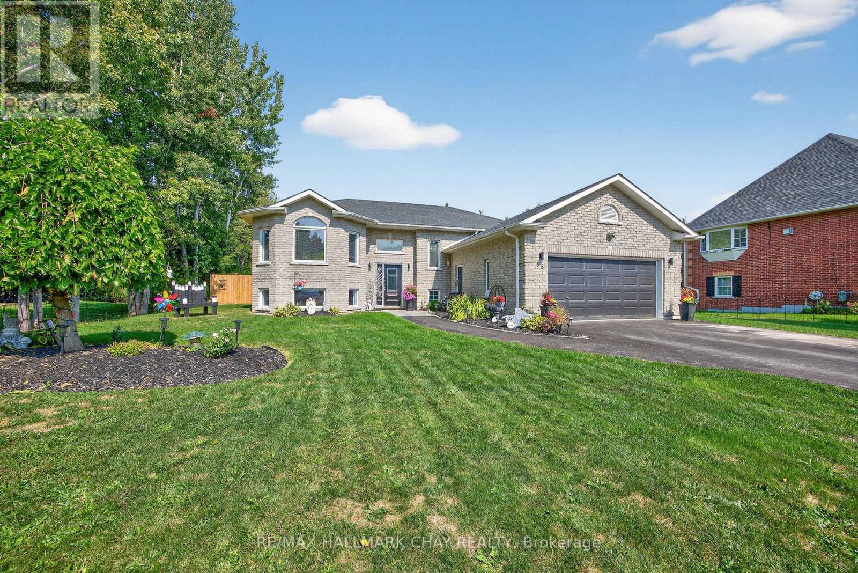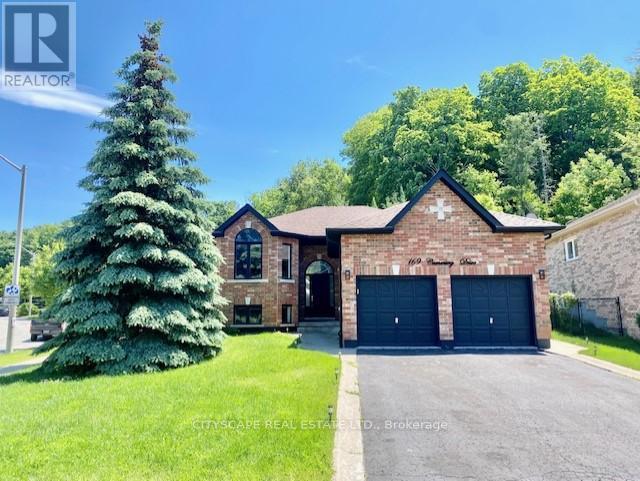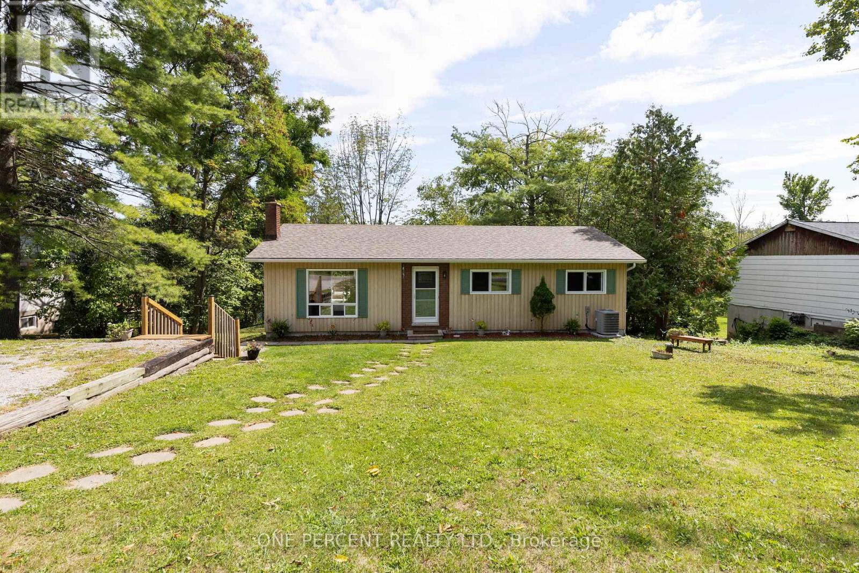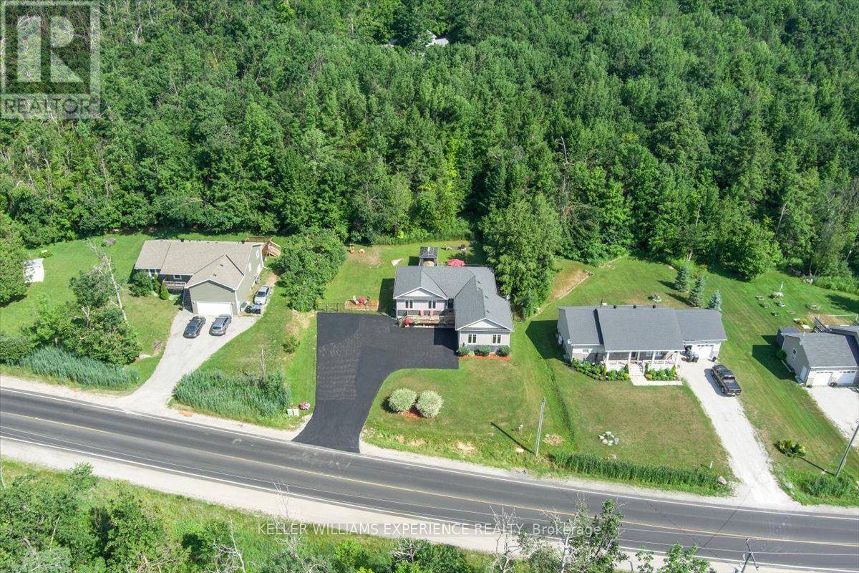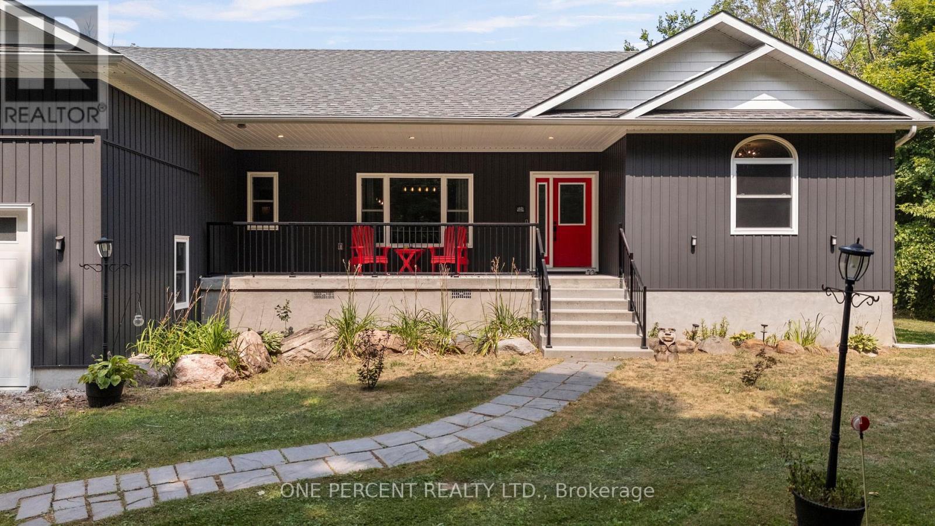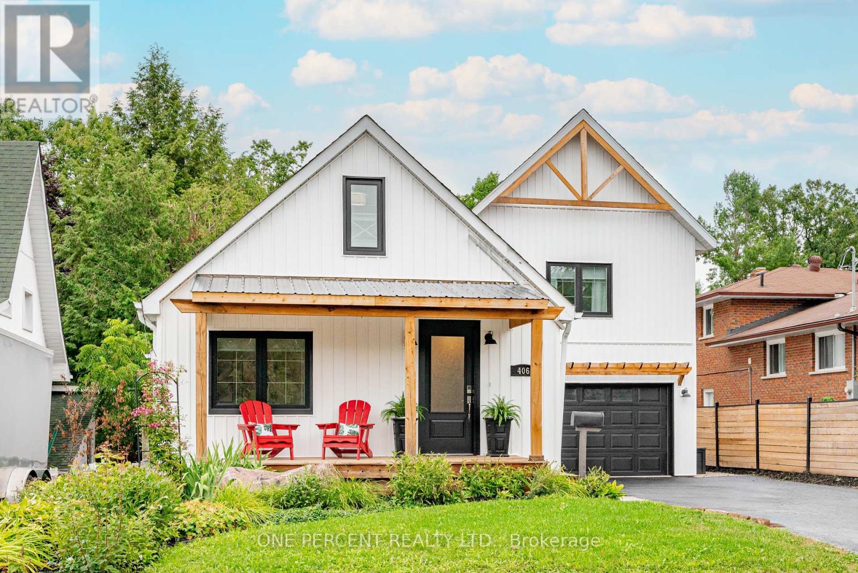904 - 420 Mill Road
Toronto, Ontario
Beautiful Bright Corner Unit Offers A Lot Of Space With An Abundance Of Natural Light Pouring In Through The Windows. You Will Enjoy Breathtaking Views Of Etobicoke Creek And Centennial Park. This Unit Features Two Bedrooms and One Bathroom. Many Upgrades Throughout, Including Newer Kitchen With Stainless Appliances, Laminate Flooring, In-Suite Laundry Room With Storage Cabinets. One Underground Parking Space Included. Perfect Location -Ideally Nestled along The Etobicoke Creek with Access to Walking/Cycling Trails, a Ton Of Parks, Including Centennial Park and Golf. Walk To Transit and Great Schools Nearby. Quick Access to All Highways and Main Amenities. (id:60365)
1 - 2099 Regional Road
Uxbridge, Ontario
An elegant and expansive country residence is available for lease on a breathtaking 60-acre estate. This 3+2 bedroom, 4-bathroom home seamlessly combines timeless charm with refined finishes and modern functionality for everyday living. The open-concept main floor is designed for both comfort and entertaining, featuring a modern kitchen and inviting living spaces with panoramic views. The primary suite, complete with a large walk-in closet and spacious ensuite, offers a private sanctuary within the home. A generous and beautifully finished basement provides versatile options for recreation, a home office, or additional living space. Surrounded by sweeping countryside views of rolling hills, the property offers tranquil and private setting. Blending sophistication with rural character, the estate maintains its pastoral charm with back acreage leased for cattle and the front portion farmed. Offering both privacy and natural beauty, this remarkable property presents a rare leasing opportunity for a discerning long-term tenant who will truly appreciate and care for it. (id:60365)
516 Falgarwood Drive
Oakville, Ontario
Nestled on a picturesque ravine lot in the highly sought-after Falgarwood community, this beautifully updated home offers the perfect blend of comfort, functionality, and modern design. Boasting 4 spacious bedrooms, 3 bathrooms, and 2586 square feet of thoughtfully designed living space, this home is ideal for growing families and entertainers alike. Step inside to discover a bright, open-concept main floor-completely renovated in 2017-that effortlessly connects the living, dining, and kitchen areas. The living room features a large bay window and cozy gas fireplace, creating a warm and inviting space filled with natural light. At the heart of the home lies a chef-inspired kitchen, complete with stainless steel appliances, elegant quartz countertops, and an oversized island with seating, perfect for casual family meals or entertaining guests. A stunning sunroom addition, offering a versatile space ideal for a home office, playroom, or extended living area. Upstairs, the expansive primary suite features two closets and ample room to create your own private retreat. Three additional generously sized bedrooms and an upgraded 4-piece bathroom with modern finishes provide comfort and convenience for the whole family. The finished basement adds even more living space, perfect for a home gym or media room, the opportunities are endless! A full 3-piece bathroom and abundant storage round out the lower level. Situated on a massive 61 x 204-foot ravine lot, this home offers unparalleled privacy and stunning natural views right in your backyard. Located within the top-rated Iroquois Ridge School District, and just minutes from the Oakville GO Station, parks, trails, shopping, and major highways, this is a location that truly has it all. Key updates include a 200-amp electrical panel (2017), a durable metal roof (2002), and a high-efficiency furnace (approx. 2008) for added peace of mind. (id:60365)
111 Crockamhill Drive
Toronto, Ontario
Welcome to 111 Crockamhill Dr. Beautifully Fully Renovated(2023) 4 Bedroom Semi Detached Home! The owner has spared no expense on upgrades throughout this property. Featuring Hardwood Floors, Pot lights, Modern LED fixtures and Smooth Ceilings throughout. The Custom Kitchen features large-format Porcelain Tiles, Soft-Close Cabinetry with under-lighting, Quartz Countertops, and a stylish Geometric Tile Backsplash. The modern hardwood staircase features sleek glass-panel railings. Updated modern washrooms with Glass Showers and contemporary finishes. Bedrooms feature built-in closets with generous storage space. Two separate entrances with a second kitchen provide excellent rental income potential or space for extended family living. Garage Door and Gutter Guard updated in 2024. Conveniently located near TTC, Chartwell Shopping Centre, Skycity Shopping Centre, Woodside Square, Restaurants, and Shopping Backing onto Chartland Park, ideal for family leisure and outdoor recreation. Mere Mins away Scarborough Town Centre, Scarborough Centre Station and Hwy 401! Truly move-in-ready home that combines style, comfort, and investment opportunity. Perfect for first-time home buyers! (id:60365)
N/a Pcl 16114 Sec Sst & Pcl 16111 Sec Sst
Timiskaming, Ontario
Welcome to Your Wilderness Retreat! Spread across two parcels, this remarkable 86 Acre (+/-) property offers the perfect blend of adventure, tranquillity, and natural abundance. Tucked away in a true wildlife sanctuary, you'll experience living by your own schedule while surrounded by the privacy of the land. This property is designed for those looking to 'get away' while suiting groups who love to hunt. Bring your friends to hunting weeks away from the city to experience small and large game hunting. Ride on your ATV to explore endless beauty in densely forested trails or create your own paths. Just under 6km away, an incredible fishing lake awaits your next catch. Year-round, the new owner can be snowmobiling through the long, beautiful winters, foraging for wild edibles (fiddleheads, lobster mushrooms, blackberries, raspberries). Wildlife lovers will be in awe: moose, bear, foxes, wolves, rabbits, and ducks. The 22ft SandPoint Well brings water for your needs during the spring, summer and fall seasons. Whether you dream of a hunting retreat, recreational escape, or off-grid homestead, this property offers endless possibilities and unmatched natural beauty. The 2 parcels can be kept separate and are sold together! A rare find! (id:60365)
65 Broadview Street
Collingwood, Ontario
Welcome to 65 Broadview Street, an all-brick raised bungalow situated on a quiet dead-end road in one of Collingwood's most peaceful neighbourhoods. This inviting home offers over 1,800 sq. ft. of finished living space, filled with an abundance of natural light throughout. Featuring 3 bedrooms, 2 full bathrooms, and a versatile partially finished basement with a spacious rec room and dedicated office, this property provides plenty of room for family living or hosting guests. The bright kitchen, complete with stainless steel appliances, opens to a large deck overlooking the expansive 90 x 200 ft lot perfect for entertaining or enjoying the outdoors in privacy. Recent updates include a new A/C unit (2023) and roof replacement (2020), ensuring comfort and peace of mind. With its all-brick construction, quiet setting, and proximity to the amenities of both Collingwood and Wasaga Beach, this home is ideal for families who appreciate the best of all worlds. This one wont last long! (id:60365)
233 Wessenger Drive
Barrie, Ontario
Top 5 Reasons You Will Love This Home: 1) Turn-key bungalow meticulously renovated with upgrades including a new roof, soffit, fascia, eavestroughs, windows, R60 attic insulation, and an owned York 60kBTU furnace, 2-ton York air conditioner, and 160kBTU tankless water heater, along with high-end Moen and American Standard water accessories 2) This smart home adds everyday ease, with upgraded appliances under warranty, a Nest thermostat, and a Nest video doorbell providing control, efficiency, and peace of mind whether youre home or away 3) Offering 1,199 square feet above grade and 1,140 square feet of finished basement space, this home features engineered hardwood floors on the main level, cozy Berber carpet in the bedrooms and basement, recessed lighting throughout, and enhanced soundproofing for added privacy 4) The fully finished lower level offers in-law or multi-family potential, with rough-in wiring and plumbing for a second kitchen, fire-rated 5/8 drywall between levels, and space for a second bedroom, creating endless living possibilities 5) Perfectly situated in a family-friendly neighbourhood, this home is just steps from parks, schools, and a recreation centre and conveniently located near shopping amenities and major commuter routes. 1,199 above grade sq.ft. plus a finished basement. *Please note some images have been virtually staged to show the potential of the home. (id:60365)
169 Cumming Drive
Barrie, Ontario
Bright & Clean. A Well-Maintained Spacious Raised Bungalow In The Exclusive, Sought-After, Escarpment Neighbourhood Of South Barrie. An All Brick Home With 2 Full Kitchens. A Versatile Home That's Fully-Finished With 5 Bedrooms (3+2) & 3 Bathrooms. Ideal For Families/Large Families, Owners Who Might consider A Second Income option Or Investors. Open-Concept living on both Main & Lower Floor Layout. Lots Of Upgrades. Lower Level Has Full Kitchen, Bright & Spacious Living/Dining Area, Exclusive Walk Out (A Separate Builder Installed Entrance) & Big Egress Windows. Large Private Back Yard With Lots Of Potential. Large Driveway (No Sidewalk), Easily park 4 vehicles, Plus 2 more in the Spacious Garage that also offers storage potential. Laundry Room Has Space For 2nd Washer/Dryer Combo if you desire. (id:60365)
4297 Huronia Road
Severn, Ontario
Welcome to 4297 Huronia Road ideally situated at the border of Severn and North Orillia, this home offers a peaceful retreat surrounded by nature yet close to all amenities. This raised bungalow features 3 bedrooms and a full bathroom on the main level, along with 2 additional bedrooms and a 3-piece bathroom on the lower level, providing flexible living arrangements. The bright, open-concept main floor includes a functional kitchen, dining area, and living room, with a walkout to a large raised deck. This outdoor space seamlessly extends the living area, making it a favourite gathering spot for relaxation or entertaining, and it is also hot tub ready for those who enjoy unwinding outdoors. With no neighbours to the east or west, you can take in both sunrise and sunset views, while the partly treed property offers privacy and a serene green backdrop. The fenced and gated backyard is perfect for children and pets. Lovingly maintained by the same owner for 20 years, the home has seen thoughtful updates. Architectural shingles were installed in 2020, while recent practical improvements in 2024 and 2025 include five new windows, a new well pump and tank, and fresh paint throughout much of the home. The property also features a new furnace and air conditioning system, along with updated appliances such as a stove and dishwasher. Additional enhancements include new lighting and ceiling fans, refinished kitchen cabinets, refreshed bathroom flooring, new carpet in the primary bedroom, and nearly new carpet throughout the remainder of the upper level (completed in 2020/2021). The lower level offers 2 bedrooms, a 3-piece bath combined with laundry, and a spacious family room an ideal setup for multi-generational living or a legal duplex conversion (zoning approved). 4297 Huronia Road offers the best of both worlds: a tranquil, private sanctuary with the convenience of nearby Orillia amenities. It is truly a must-see to appreciate everything this property has to offer. (id:60365)
158 Moonstone Road E
Oro-Medonte, Ontario
Welcome to this well-loved raised bungalow, constructed in 2016 and nestled in the peaceful, semi-rural community of Moonstone. Just minutes from the ski slopes of Mount St. Louis and surrounded by nature, this home offers the perfect blend of rural charm and modern convenience. Set on a private, treed 0.342-acre lot, the property boasts exceptional outdoor living with two spacious decks, a pergola, a Tiki bar, and an 8-person Arctic Spa hot tub (2021)ideal for year-round enjoyment and entertaining. The double garage provides 524 sq ft of functional space, while the newly paved driveway easily accommodates multiple vehicles and all your recreational toys. Inside, the bright and open-concept main floor features a stunning great room with a cozy gas fireplace and rustic mantel. This great room seamlessly connects the kitchen and dining area. The kitchen is truly the heart of the home, showcasing timeless shaker-style cabinetry, gleaming quartz countertops, stainless steel appliances, a new upright freezer, and a center island perfect for meal prep or casual gatherings. A large pantry adds convenience and ample storage. Thoughtful lighting, stylish fixtures, and a warm, welcoming layout make this home ideal for entertaining. The main-floor laundry room, with a sink, also functions as a mudroom, offering direct access to both the oversized built-in garage and the fully finished lower level. Downstairs, the finished walk-out basement features large look-out windows, a second fireplace in the family room, two generously sized bedrooms, and a full 4-piece bathroom perfect for guests or the teens. With the attached overhead projector & speakers, movie night will be memorable. With five bedrooms, three full bathrooms, and easy access to local schools, parks, and major city amenities (just 20 minutes away), this home has it all for ultimate family living. Whether you're an outdoor enthusiast or simply seeking a peaceful retreat, this Moonstone gem is not to be missed! (id:60365)
2326 Foxmead Road
Oro-Medonte, Ontario
Stunning 2021 custom-built raised bungalow on 0.56 acres, just 7 minutes to the charming town of Coldwater and 15 minutes to Orillia & its convenient shopping & restaurants. Offering approx. 1,750 sq. ft. above grade plus a fully finished lower level of the same sq footage, this meticulously maintained home is loaded with premium features. The impressive 1,100 sq. ft. attached garage with in-floor heating, 20 ceilings, 8 and 14 bay doors, and drive-through access is ideal for car enthusiasts, trades, or hobbyists. The bright, open-concept main level boasts soaring ceilings, an upgraded kitchen and large windows framing serene country views. The finished lower level, also with in-floor heat, provides additional bedrooms, bathroom and spacious living space. Mechanical excellence includes an ICF foundation for efficiency, full home water treatment system (UV, softener, filtration) & a whole-home Generac generator capable of running the entire property with automatic weekly self-checks. Multiple purification systems ensure top-quality water & the 200-amp service supports all modern needs. Enjoy abundant local wildlife including deer and pheasants, and explore the Simcoe County Forest Moon Track directly across the roadperfect for hiking, bird hunting, and nature walks. The Coldwater community offers an arena, grocery store, LCBO, beer store, hardware stores, restaurants and more. With its high-end construction, thoughtful upgrades & proximity to both amenities and nature, this property offers an exceptional opportunity to enjoy the best of rural Simcoe living with modern comfort and convenience. This property is more than a homeits a lifestyle, blending high-end construction with the tranquility of country living, yet minutes from everything you need. This home truly needs to be seen to be appreciated. View video below and then book your in-person viewing! (id:60365)
406 Peter Street N
Orillia, Ontario
Charming, extensively upgraded 3-bed, 2-full bath home in Orillia's desirable North Ward, backing directly onto Couchiching Golf & Country Club! This farmhouse-style, 2-storey property sits on a deep 198' lot and offers just over 2,000 sq ft of beautifully finished living space. A striking board & batten vinyl exterior, custom front porch and professionally landscaped perennial gardens create exceptional curb appeal and privacy. R2 zoning allows for addition of Garden suite or small secondary residence in large back yard. Since 2022, the home has undergone tasteful updates including all new windows, a stylish custom kitchen with island and stainless-steel appliances, upgraded flooring, a fully renovated upstairs bathroom, porch and decking expansion and added built-in bedroom closets - nothing left to do! The bright, open main floor is flooded with natural light, while the backyard offers a tranquil, tree-lined oasis that wraps you in natures serenity - making the city feel a world away. Additional features include a bonus family room on the upper level, a partial basement offering extra storage space, a-drive through attached garage, garden shed, central air, natural gas heating and full municipal services. The fully fenced yard backs directly onto the golf course, offering peaceful fairway views framed by mature cedar hedging. Located on a quiet street just minutes to schools, the waterfront, downtown Orillia, big box stores, and Hwy 11. A rare offering in this mature north ward, family-friendly neighborhood move-in ready with the perfect blend of character, upgrades, and location. View the 3D tour, photo slideshow to music below then book your showing. This is one solid investment you will definitely want to call home! (id:60365)

