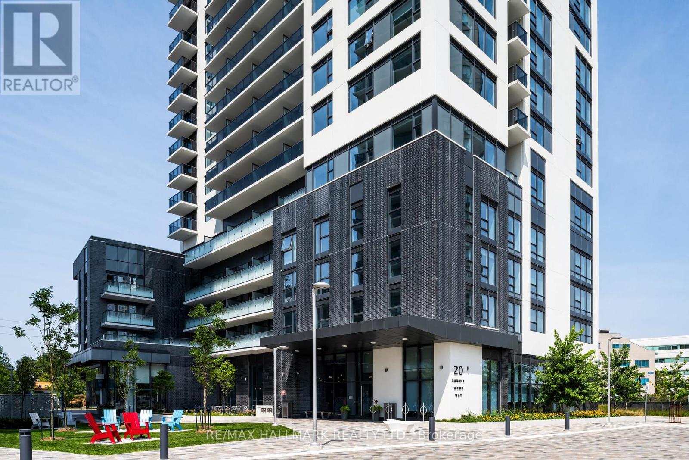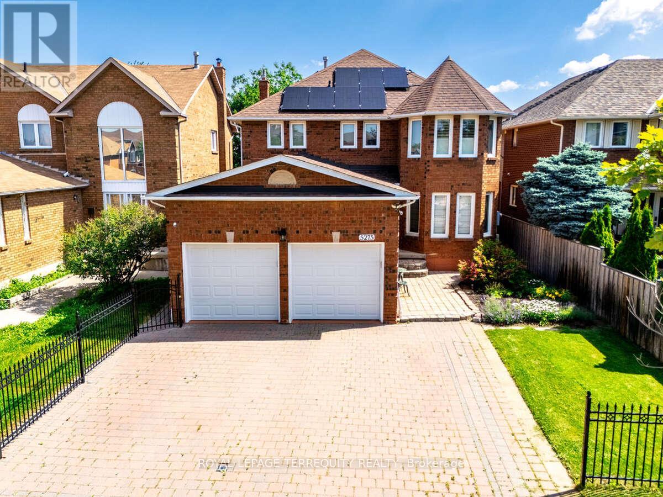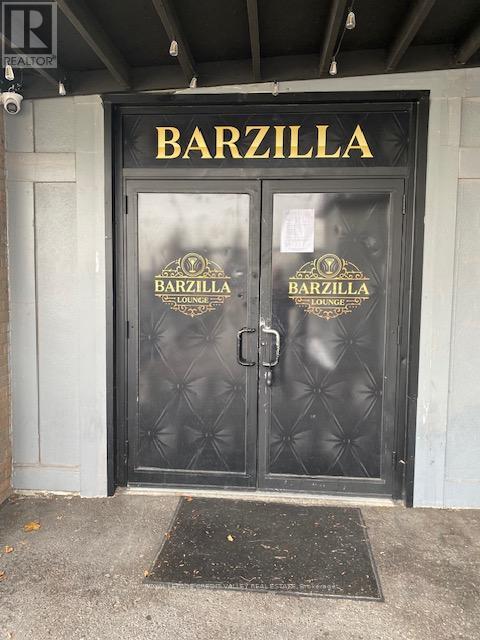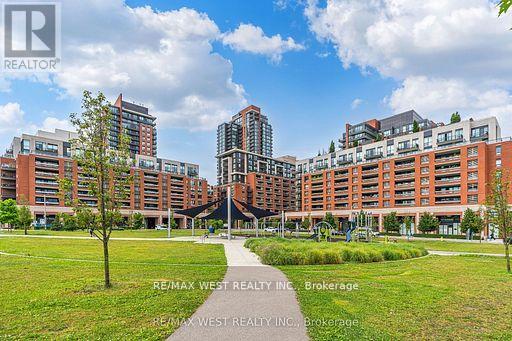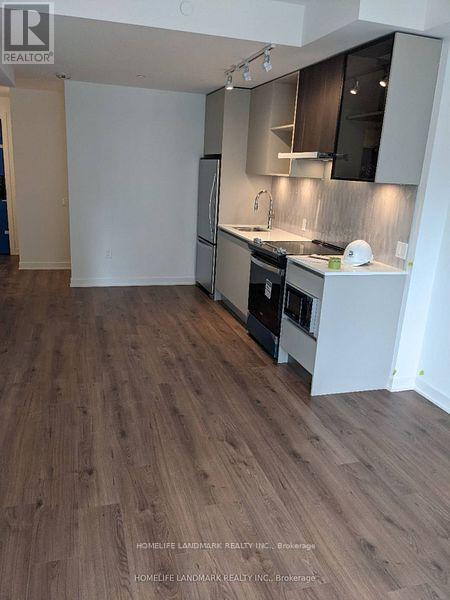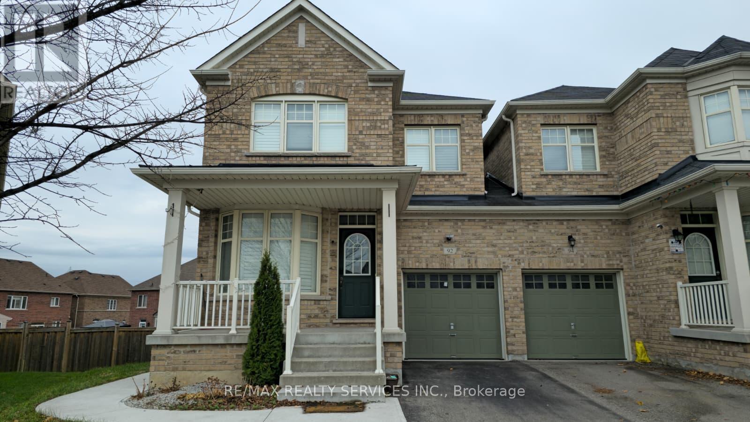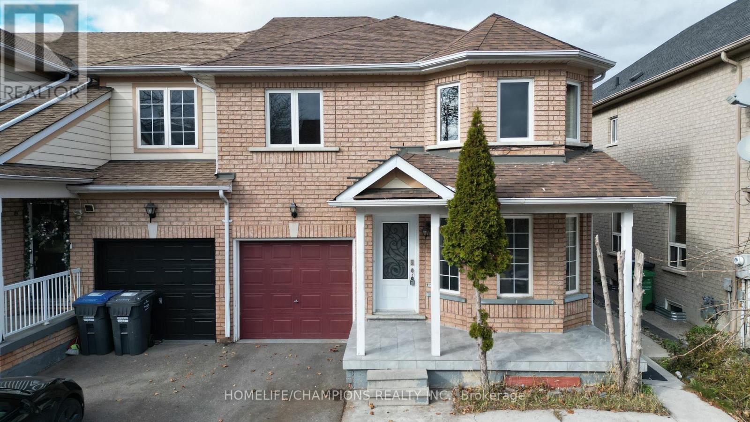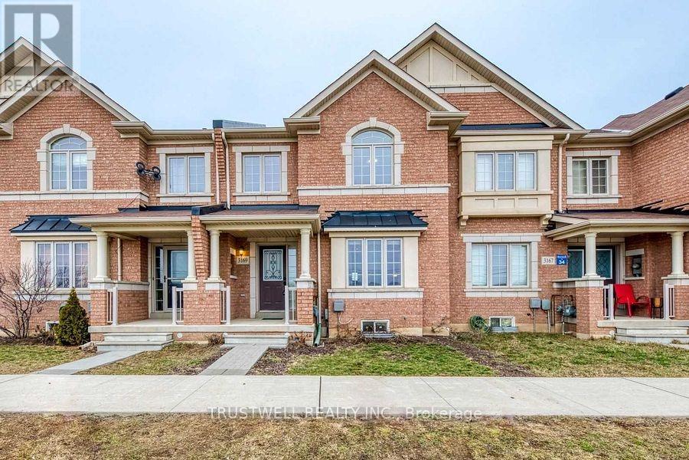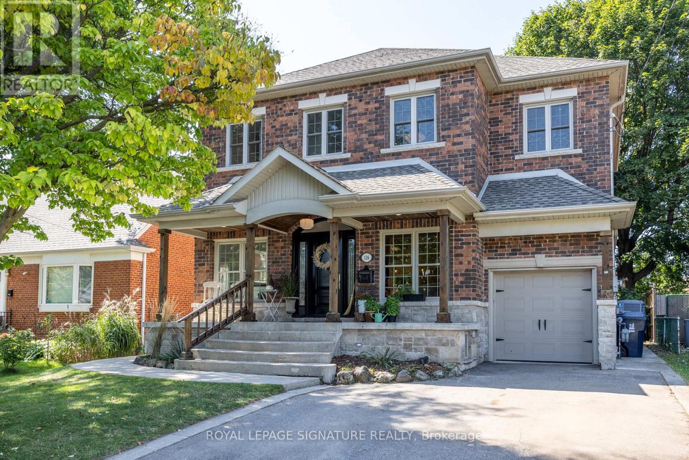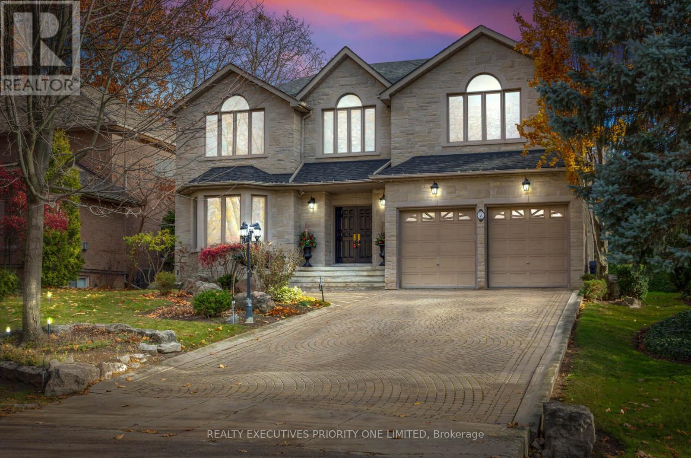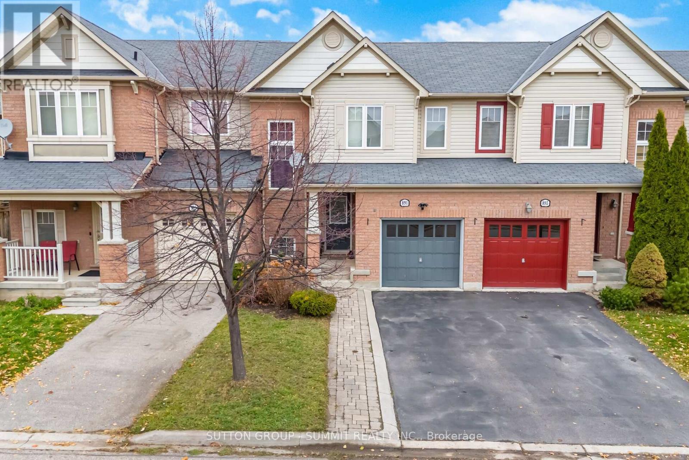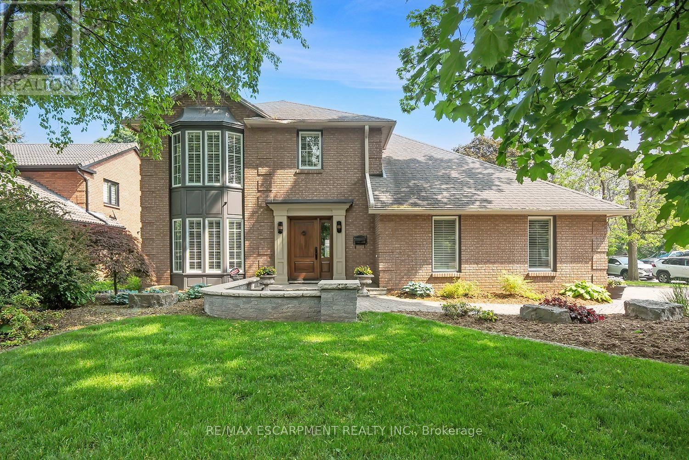219 - 20 Samuel Wood Way
Toronto, Ontario
One32, Offering 2 Months Free Rent + $500 Signing Bonus W/Move In By Jan.15 . Open Concept 1 bdrm, W/Balcony, Vinyl Plank Flooring, Quality Finishes & Professionally Designed Interiors & Ensuite Laundry. Amenities Include Party Rm, 24 Hr Fitness, Library With Fplce, Bus.Centre, 5th Floor Terrace W/BBQ & Garden, Visitor Pkg, Bike Lockers, Zip Car Availability. Heart of Downtown Just Blocks From George Brown, St. Lawrence Market & Distillery District (id:60365)
5275 Thornwood Drive
Mississauga, Ontario
Beautifully maintained 2-storey home in a prime location near the new Hurontario LRT, Square One, major highways, schools, parks, and amenities. Features a bright walkout basement with pine flooring, gas fireplace, 4-pc bath, and sliding doors to a private fenced yard backing onto St. Jude Public School's open green space. Numerous upgrades include 200-amp hydro service, owned rooftop solar panels (2022), Level 2 EV chargers, owned furnace, A/C, hot water tank, sprinkler system, home monitoring system, and nine exterior hardwired cameras. Renovated custom kitchen with granite counters, stainless steel appliances, large pantry, and walkout to a spacious, private deck shaded by a mature maple tree. A well-kept property offering comfort, privacy, and exceptional value. (id:60365)
1e - 30 Rambler Drive
Brampton, Ontario
Call La For More Information. Fabulous Retail Unit. Unit Is Currently Set Up As Restaurant (Former Llbo Licensed Pub/Bar) (id:60365)
803 - 830 Lawrence Avenue
Toronto, Ontario
Prime Location Italian-Inspired Treviso Condominium. This Bright Open Concept 2 Bedroom 2 Bathroom. Features: A Contemporary Kitchen and Open Concept Living, Dining Kitchen. Ideal for a First-Time Buyer or a Senior Looking To Downsize. Beautifully Well-Maintained Building. Great Community Neighbourhood Feel. Step to TTC, Yorkdale Mall, Lawrence Square Mall, Lawrence West Subway, Shopping, Columbus Center, Schools, Parks, 401 and All Amenities. Building Features: 24-hour Concierge, Games Room, Gym, Indoor Pool, Media Room, Party/Meeting Room. (id:60365)
426 - 395 Dundas Street W
Oakville, Ontario
Prestige Distrikt Trailside 2.0! Just 1 year new modern stylish one bedroom + one larger size den(can use as the second bedroom), two full bathrooms condo in prestigious Oakville. Featuring An Open Concept Layout, 9 Ceiling and 60sqft balcony. The carpets free home has High-End Finishes. The Kitchen Is Equipped With Sleek Stainless Steel Appliances And A Kitchen Island Topped With Quartz Countertops. Ideally Situated Near Highways 407 And 403, Go Transit, And Regional Bus Stops. Just A Short Walk To Various Shopping And Dining Options And Close To The Best Schools In The Area. Premium amenities, including a grand lobby, retail space, luxury lounge, and fitness center. Also enjoy 24-hour security, a party room, visitor parking, and an outdoor terrace with BBQ and seating areas! (id:60365)
92 Allegro Drive
Brampton, Ontario
Beautiful 1800+ Sqft Semi-Detached Home in Prestigious Credit Valley! Spacious, fully brick semi with hardwood floors, large windows, and California shutters throughout. Features a bright living room, separate family room with pot lights and gas fireplace, and a modern chef's kitchen with stainless steel appliances and ample cabinetry. Upstairs offers 4 spacious bedrooms, 2 full washrooms, and convenient second-floor laundry. Pie-shaped lot (shared with basement tenants) and 2 parking spots. Located near top-rated schools and major amenities-perfect for AAA tenants! Tenants responsible for 70% of utilities. (id:60365)
15 Redfinch Way N
Brampton, Ontario
Don't miss this stunning, move-in-ready townhouse offering 4 spacious bedrooms upstairs plus a fully finished 2-bedroom basement with a separate entrance-perfect for extended family, guests, or rental potential. This bright and freshly painted home features 4 washrooms and a long list of upgrades, including recently replaced windows and modern finishes throughout. The main level offers a warm, inviting layout with plenty of natural light, making it ideal for both everyday living and entertaining. The basement suite is a fantastic bonus, complete with its own kitchen, full washroom, and two bedrooms, providing excellent flexibility and convenience. Located in a prime, family-friendly neighborhood, this property is close to everything you need-schools, malls, grocery stores, parks, and easy transit access. Whether you're a growing family or an investor seeking great value, this home checks all the boxes. A rare opportunity in an unbeatable location-schedule your showing today! (id:60365)
3169 Neyagawa Boulevard
Oakville, Ontario
Location, Location, Location! The moment you open the front door, you're welcomed by a spacious, open layout that lets you breathe freely. No neighbors watching you-just privacy and comfort! Beautiful Updated Kitchen, Quartz Counter Tops With Granite Undermount Sink, Updated S/Steel Appliances. Family size Breakfast Area With W/O To Deck (Thru Laundry). Bright Living Room and Dining Room with Hardwood Flooring & Pot Lights. Finished Basement, as Recreation Room With Pot Lights, 3Pc Bath! Large size Primary Bedroom, W/I Closet & 4Pc Ensuite With Soaker Tub & Separate Shower. Beautiful Views From The Front Of The Home Overlooking North Park, Sixteen Mile Sports Complex & Glenorchy Conservation Area! Large Windows In Bedrooms Allowing Ample Natural Light. Convenient Main Floor Laundry With W/O To Private Backyard Deck With Access To 2 Car Detached Garage. Lots Of Space For Your Growing Family, Bonus 2 Car Garage! Amazing Location In Popular Preserve Communities With Amenities Just Steps Away... Parks & Trails, Sports Complex, Library, Shopping & Restaurants, Hospital, Schools & More! (id:60365)
116 Milton Street
Toronto, Ontario
Welcome to 116 Milton Street, a rare modern farmhouse on an oversized 45 x 133 ft lot with a beautiful tree canopy, exceptional walkability, and a warm, inviting layout designed for everyday comfort and effortless entertaining. The 25 ft front porch sets the tone the moment you arrive. Step inside to a bright, open-concept main floor with 9 ft ceilings, extra-large front windows, and a spacious, cohesive flow. The chef's kitchen is an entertainer's dream, offering 17 ft of counter space, a 9 ft island with sink, farmhouse apron sink, stainless steel appliances, and reverse osmosis water filtration. Whether cooking, hosting, or enjoying a quiet morning coffee, this space is both highly functional and effortlessly welcoming. Upstairs, extra-large bedrooms and a serene primary suite with a bidet and jacuzzi tub, providing comfort and calm. The finished basement adds flexibility with a separate entrance and rough-ins for a kitchen and washroom, making it ideal for extended family, a home office or business, or teen/guest space. The backyard feels like a private parkette, with mature trees offering exceptional privacy and creating a natural oasis for gardening, play, pets, or quiet relaxation. Just a 5-minute walk away, Grand Avenue Park offers sports fields, a splash pad, playground, and track facility. The location is unmatched: a short walk to TTC, Mimico GO Station, Queensway shops, schools, and restaurants, with the Gardiner, QEW, and 427 only minutes away. School catchment includes Bishop Allen Academy, Etobicoke School of the Arts, and St. Marguerite's French Immersion. Additional highlights include a 23 ft cold cellar, four-car driveway plus garage, walkout to deck, and charming farmhouse curb appeal.116 Milton Street is more than a home, it's a sanctuary. A property where space, comfort, charm, and convenience come together in a way rarely found in Toronto. Come experience its warmth and possibility for yourself. (id:60365)
7 Finchley Road
Toronto, Ontario
Welcome to one of Toronto's most elegant and vibrant neighbourhoods! This beautiful 4-bedroom detached home features a double car garage, no sidewalk, and space for up to 6 additional parking spots. The property sits on a premium 58 x 150 ft lot, surrounded by high-end, multi-million-dollar homes. Offering over 5,000 sq. ft. of finished living space, this solid home includes a fully self-contained walk-up basement apartment with a separate entrance, perfect for extended family or rental income. Situated in a highly sought-after area, the home is close to public transit, major highways, top-rated schools, parks, and community centres, making it the ideal choice for families and investors alike. (id:60365)
891 Mcewan Drive
Milton, Ontario
Prepare to be wowed at 891 McEwan Drive! This spacious freehold townhome boasts many custom features. From the oversized driveway, you and your guests will love the beautifully interlocked walkway. This meticulously maintained residence showcases quality upgrades throughout, including a custom 12' x 12' pergola with matching garden boxes, a custom wooden shed, extra cabinet storage in the garage, and a built-in 100" motorized projector screen and projector! Step inside and be captivated by the stunning open-concept main floor-perfect for dinner parties and gatherings of all kinds. The open kitchen overlooks both the living and dining areas and offers convenient access to the backyard. Outside, enjoy a beautiful deck and pergola for the ideal day-to-night space for entertaining and relaxation. The incredible finished basement features a large open-concept layout to entertain your guests with your own private movie theatre! Also included is a stylish 3-piece bathroom with heated floors, new water efficient toilets and a defogging LED mirror, plus a modern, inviting laundry room. Need extra storage? This thoughtfully designed basement offers an additional LED lit storage space under the stairs. After a day of hosting, retreat to the spacious primary bedroom, designed for rest and relaxation. Enjoy your private ensuite with a beautifully tiled walk-in shower and a generous walk-in closet that's sure to impress. The second floor also includes two additional well-designed bedrooms, offering plenty of room for a home office, guest space, or family needs. To top it all off, this fantastic location provides easy access to great schools, shopping, dining, and many of the amenities Milton has to offer. Make this impressive one of a kind space yours today! (id:60365)
2428 Lakeshore Road
Burlington, Ontario
STEPS FROM THE LAKE WITH INCREDIBLE WATER VIEWS THROUGHOUT! This 4+1 bedroom, 3.5 bath 2 storey home is situated on the south side of Lakeshore Road and is beautifully appointed throughout. The home is approximately 2400 square feet PLUS a finished lower level. The main floor boasts beautiful hardwood flooring, smooth ceilings with pot-lights and crown moulding throughout. The large updated eat-in kitchen includes a large peninsula, quality cabinetry, granite counters, a pantry, wine room and stainless-steel appliances! The kitchen is also open to the oversized family room with a gas fireplace and access to the private backyard with stunning views of the lake. The main floor features a large living / dining room combination with a second gas fireplace, powder room and garage access. The second level of the home includes 4 large bedrooms with a private balcony and two full bathrooms. The primary bedroom includes a walk-in closet and a stunning 4-piece ensuite with heated flooring. The lower level has a large rec room, 3-piece bath, bedroom, laundry room and ample storage! The exterior has been professionally landscaped and features a private yard with a large composite deck, great curb appeal and a double driveway with parking for 4 vehicles as well as a double car garage! This home is conveniently located close to all amenities and walking distance to Burlington's core and all it has to offer! Beautiful lake viewing area at the end of the street to enjoy all the spectacular sunsets up close! (id:60365)

