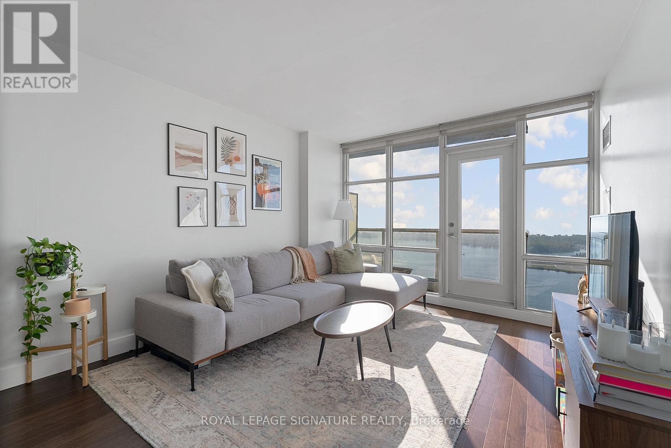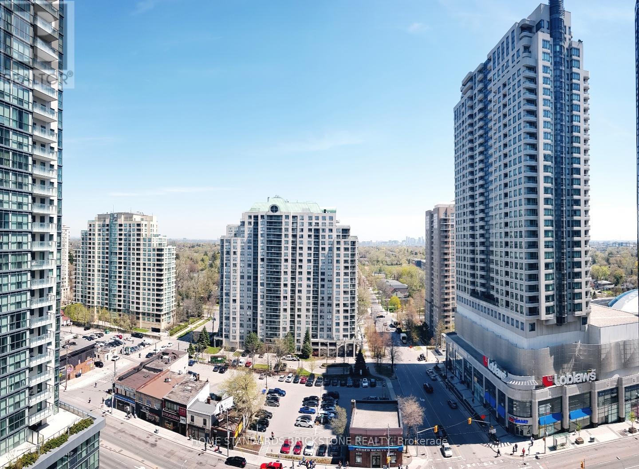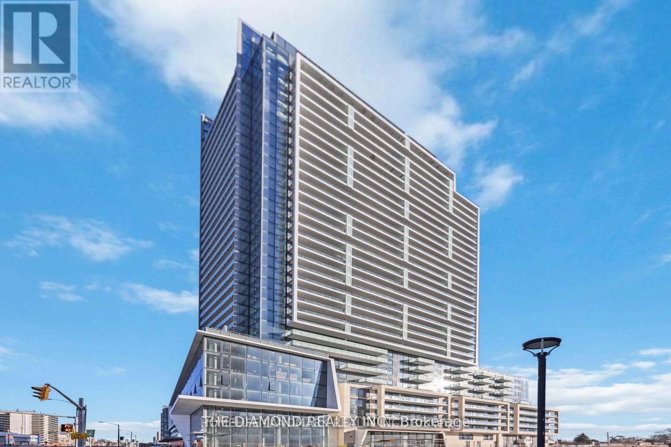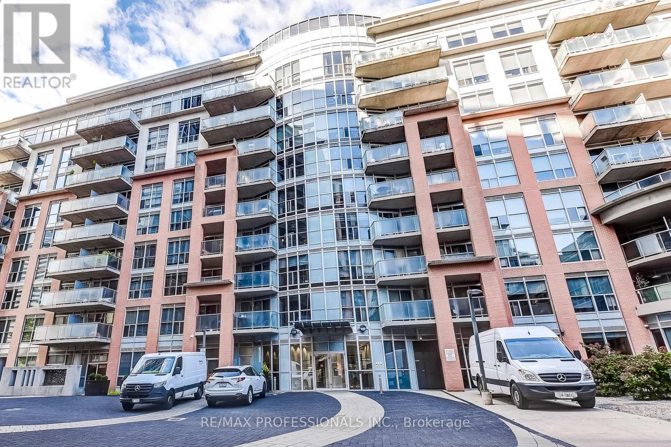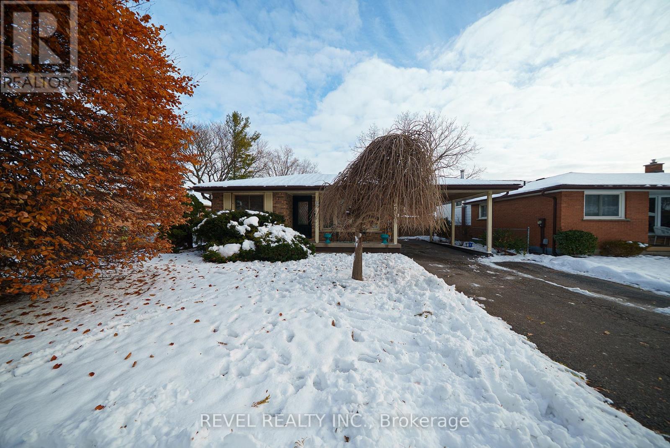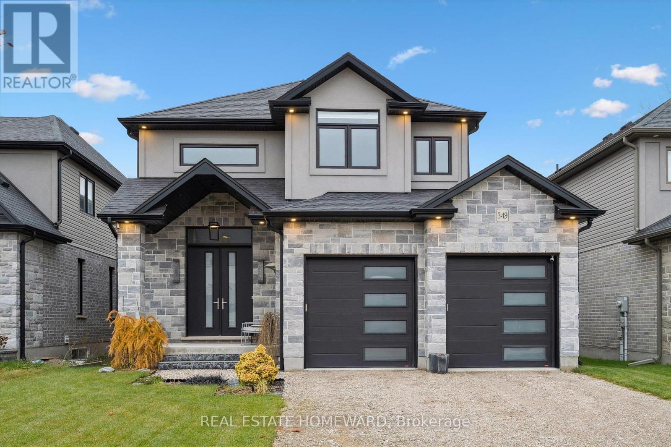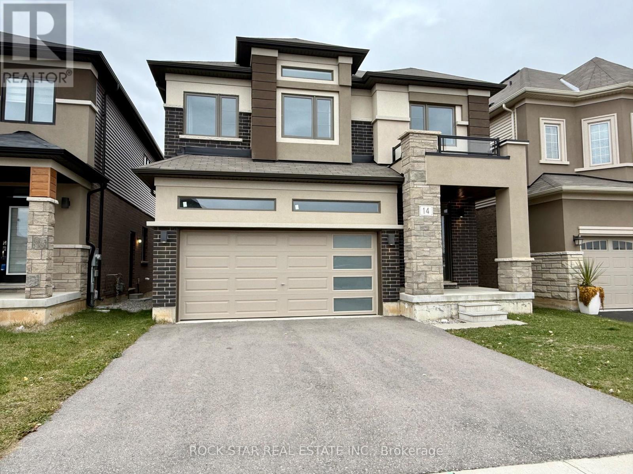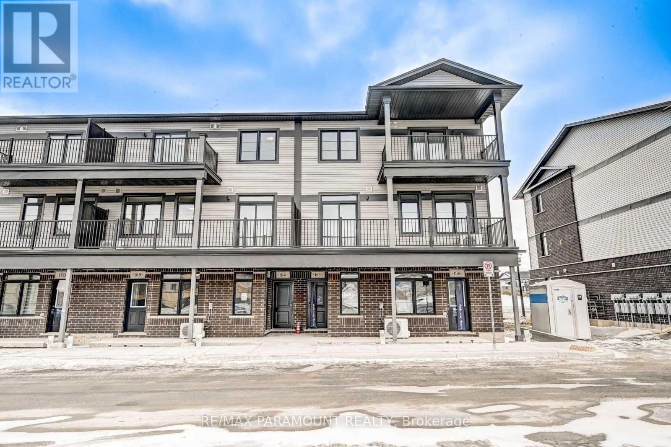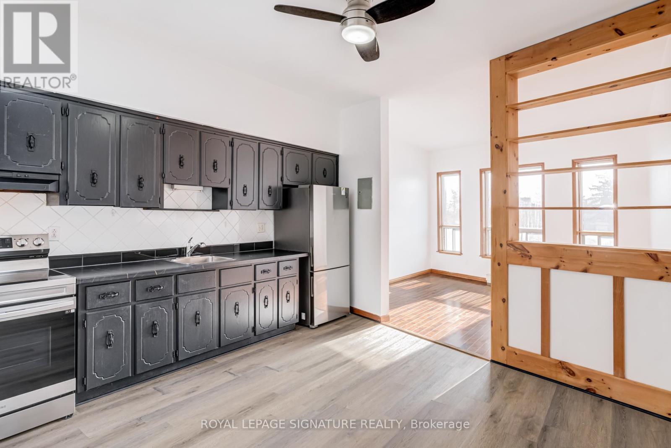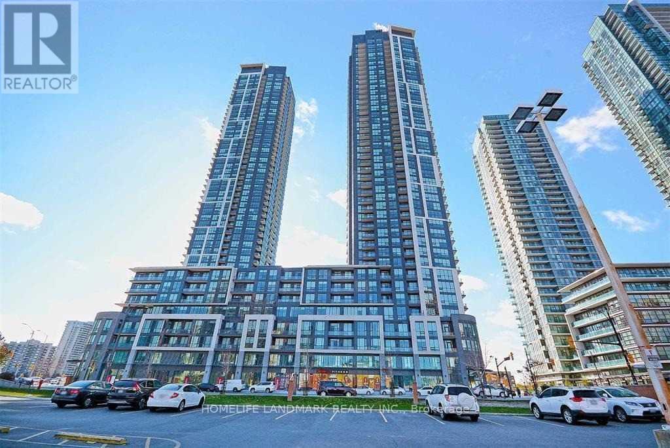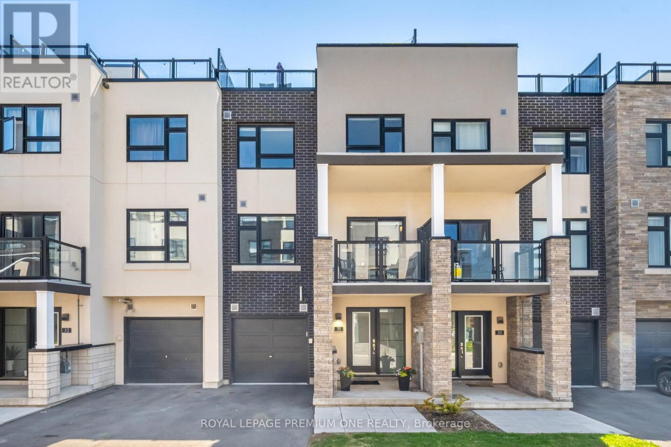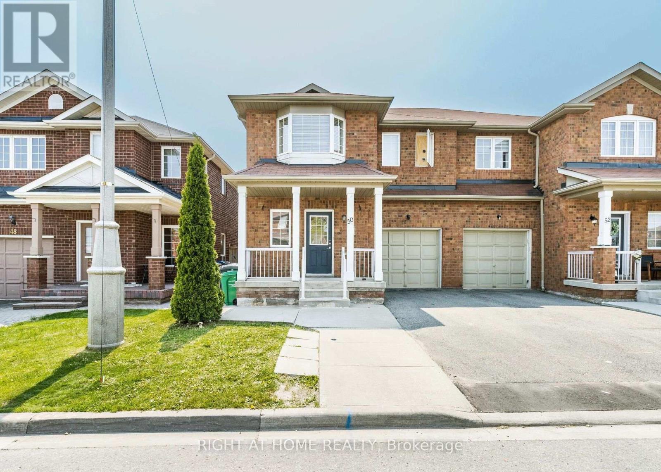4311 - 35 Mariner Terrace
Toronto, Ontario
Welcome to this bright and spacious 1+den executive suite offering unobstructed, breathtaking south views of Lake Ontario. Floor-to-ceiling windows fill the space with natural light, creating an inviting open-concept living space. The modern kitchen features a gas stove, updated appliances, and ample storage. The large den offers versatility for a home office, while the primary bedroom includes large windows with serene views and closet space. The upgraded bathroom showcases granite finishes and a rain shower head. Located in one of Toronto's premier waterfront communities, residents enjoy access to an indoor pool, wellness centre, sauna, tennis and basketball courts, and BBQ area. Complete with 24-hour concierge, parking, and locker. Steps to the waterfront, Scotiabank Arena, CN Tower, restaurants, shops, and the Financial District. (id:60365)
1709 - 5162 Yonge Street
Toronto, Ontario
Great Location!! Luxury Menkes Gibson Square Condo, Bright 2-Bedroom, SOUTH EAST View Unit. Direct Access To Subway, Empress Walk Mall & North York Centre. Floor To Ceiling Windows, Stainless Steel Appliances, Granite Countertop, Laminate Floors Throughout, Amenities Including Indoor Pool, 24 Hr Security, Movie Theater, Party/Meeting Rooms, Gym And Much More. (id:60365)
N2007 - 7 Golden Lion Heights
Toronto, Ontario
Two full bedrooms with fully functioned windows and open view. One locker and one parking space included. WIFI is included in the maintenance fee. Unbeatable location! Just steps away from TTC subway and bus station, walking distance to parks, restaurants, and shopping centers, as well as quick access to GTA, ensuring seamless travel. H Mart Asian food store is around the corner. Amenities include 24/7 concierge, party rooms, visitor parking, pool, fitness center, sauna, movie theater, outdoor lounge and BBQ areas, guest suites and a lot of fun! (id:60365)
317 - 1005 King Street W
Toronto, Ontario
Welcome to DNA Condos, one of Toronto's most sought-after buildings! ** This bright and spacious 1+1 bedroom suite features an open-concept layout with granite kitchen counters, breakfast bar, full-sized appliances, and a private balcony ** Den offers the perfect space for a home office ** One parking spot and all utilities are included in the rent ** Exceptional building amenities: 24-hour concierge, fitness centre, party room, visitor parking, and a rooftop terrace with panoramic city views ** Unbeatable location in the heart of King West, steps to Liberty Village, TTC, shops, dining, parks, and a short walk to the Entertainment, Financial, and Fashion Districts. (id:60365)
5 Burdock Boulevard
Brantford, Ontario
Nestled in the heart of the coveted Brier Park neighbourhood, this bright and welcoming backsplit is ideal for first-time buyers, multi-generational families, or investors. With 3+1 bedrooms, 2 bathrooms, and a warm, functional layout, 5 Burdock Boulevard offers space to grow, relax, and make memories.The main floor features a sun-filled living room and a generous eat-in kitchen with plenty of room for the family table. Upstairs, three comfortable bedrooms and a full bathroom keep everyone close while still offering personal space.The lower level provides a cozy rec room, den/office, and a second bathroom, along with its own separate entrance-a valuable feature for extended family or income potential. Continue down to the basement to find a dedicated workshop/laundry area and an additional bedroom, perfect for teens, guests, or in-law accommodation.Outside, the mature lot offers the privacy you're looking for, with ample room for gardens, play space, or summer evenings in the yard. With great schools, amenities, and highway access just minutes away, this home blends comfort with everyday practicality. (id:60365)
349 Masters Drive
Woodstock, Ontario
What would a home look like if you had $300,000 to spend on bespoke builder upgrades, an extraordinary designer with attention to every single detail with every element considered, highest quality materials & impeccable execution in build quality? Welcome to 349 Masters, a home reimagined with true excellence, fit for House & Home magazine. The feeling you get here is calm elegance but & welcoming. Some luxury homes can feel austere & cold but at 349 you're at ease in your endlessly space. Every nook is replete with exciting features. Can you see yourself in this kitchen with leathered granite & quartz counters, a built-in bar fridge right by the outside deck, a full custom total storage pantry with 5 outlets to accommodate all your small appliances, a standalone 6 burner gas stove PLUS 3 built- ins: wall microwave/convection oven, an oven proper & a warming drawer that doubles as a slow cooker so you can prep the meal in the morning & come home to dinner. Here's your home where ALL the drawers & cabinet doors throughout the home are soft close with every kind of organizer fit in to make your life simple. Would you love having bathrooms with luxury tile, tile baseboards for flow & elegance, floating underlit vanities, vanity mirrors to the ceiling with elegant wall sconce lighting, & in the ensuite, motorized blinds & heated floor. Would you enjoy a $30,000 app controlled Russound sound system where every room is a different zone with speakers: 18 inside, 2 garage, 2 porch, 2 back deck. CAT6 wiring throughout with 3TB upload/download speed & direct wiring to all 4 TVs for your high res viewing pleasure. How about a lawn irrigation system & a 2 tiered composite back deck looking out to a conservation greenspace & creek. You would be hard pressed to find most of these features in a $3m home.There's so much more - you'll just have to come & take it all in in friendly, affordable Woodstock, 90 mins to TO, 35 to London. Carpe diem. There's only one of these in the world. (id:60365)
14 Scenic Ridge Gate
Brant, Ontario
Spacious and modern 4-bedroom, 2.5-bath family home available for lease. Ideally situated directly across from Jay Wells Park-with its playground, basketball court, and hockey rink-and just 5 minutes to the 403, this home offers exceptional comfort and convenience for the whole family. Freshly painted throughout, the bright open-concept main floor features an upgraded floor plan filled with natural light, showcasing a stunning white kitchen with stainless steel appliances, a generous island with seating, and a seamless flow into the living room complete with a cozy fireplace-perfect for everyday living or entertaining. Upstairs, you'll find four well-proportioned bedrooms, an upstairs laundry room, and a spacious primary suite featuring two walk-in closets and a private ensuite. A second full bath serves the remaining bedrooms, while a convenient half bath is located on the main level. The basement with its big windows provides excellent additional space, including a huge cold cellar, ideal for storage. Additional highlights include inside entry from the double garage, a private double driveway with ample parking, and thoughtful details throughout. Property is professionally managed by an experienced company. Rent is plus all utilities. (id:60365)
162 Oat Lane
Kitchener, Ontario
End Unit Urban Town, Recently Built Unit Offers Spacious Layout On The Same Floor. Beautiful Kitchen With Extended Tall Cabinets, Center Island, Stainless Steel Appliances, Front Load Laundry, Primary Bedroom With W/I Closet, 3 Pc Washroom And Balcony, Great Room With Balcony, One Surface Parking (id:60365)
3 - 3038 Dundas Street W
Toronto, Ontario
Cozy 1-bedroom apartment in The Junction, perfectly blending historic charm with modern convenience.Located in a distinctive three-storey character building, the classic architecture adds warmth and personality rarely found in newer developments.Inside, the suite offers an inviting and comfortable atmosphere, an ideal urban retreat. Surrounded by local cafés, trendy restaurants, boutique shops, and nearby parks, this location caters to those who value walkability and neighbourhood charm. (id:60365)
517 - 510 Curran Place
Mississauga, Ontario
Luxury One Bed+Den With Open Concept Gourmet Kitchen & Quartz Counter Tops, Stainless Steel Appliances. Laminate Flr Throughout, Den Can Be Used 2nd Bedroom. One Parking & One Locker. Located In Prime City Centre, Walk To Square One Mall, Living Arts, Sheridan College. Highly Desirable Condo Many Amenities Include: Indoor Pool, Sauna, Roof Top Terrace, Party Room, Gym, Meeting Rooms, Guest Suites. Pictures are all before tenanted just for Showing. (id:60365)
31 - 1121 Cooke Boulevard
Burlington, Ontario
Gorgeous 3 story townhome with rooftop terrace! Walkable access to Aldershot GO, very close proximity to the QEW, 403, + 407. A commuter's dream! Tastefully decorated and immaculately maintained. This home features 2 bedrooms, 3 bathrooms, 9 ft ceilings, single car garage plus private driveway for 1 more car. The ground floor features a spacious foyer with direct access to garage and basement. The floorplan offers open concept kitchen with center island, SS appliances, quartz counters, combined with living and dining rooms which features wall to wall windows offering plenty of natural light, wide-plank flooring, electric fireplace and sliding door access to the balcony. On the third floor you will find the primary bedroom complete with a 4pc ensuite and walk in closet. A second bedroom with double closet has access to their own 4pc bathroom which includes the stacked washer/dryer. The 4th level brings you to a huge, oversized rooftop terrace where you can enjoy BBQs, dine al fresco and lounge while enjoying the sunset. A short 10-minute drive will bring you to downtown Burlington where you can enjoy long walks along the boardwalk, shopping, markets, entertainment and many delicious restaurants. Your dream home awaits! (id:60365)
50 Commodore Drive
Brampton, Ontario
Spacious & Immaculate 4-Bedroom Semi-Detached Home in Credit Valley! Welcome to this beautifully maintained, carpet-free 4-bedroom, 3-washroom semi-detached home located in the highly sought-after Credit Valley community. Featuring 9-ft ceilings, a separate living and family room with pot lights, and a modern kitchen with stainless steel appliances, this home offers both comfort and style. The dining area overlooks the cozy family room and provides a walk-out to a beautifully fenced backyard, perfect for relaxing or entertaining. The elegant oak staircase leads to the upper level, which boasts four spacious bedrooms, including a primary suite with a 4-piece ensuite and walk-in closet. Enjoy the convenience of second-floor laundry and parking for up to three cars. With 2 full washrooms and a main floor powder room, this home combines functionality with elegance. Situated in a prestigious neighborhood close to top-rated schools, parks, trails, public transit, the GO Station, and all major amenities - this property truly offers the best of family living. (id:60365)

