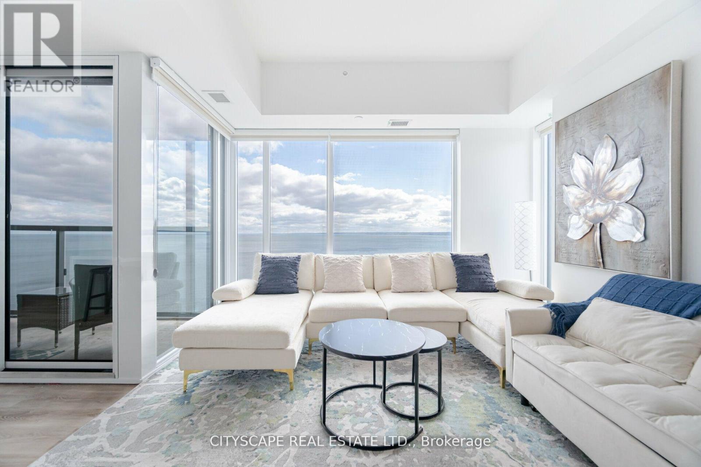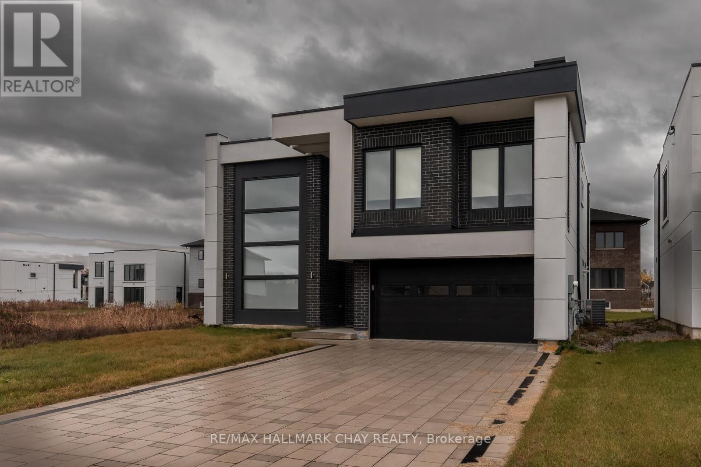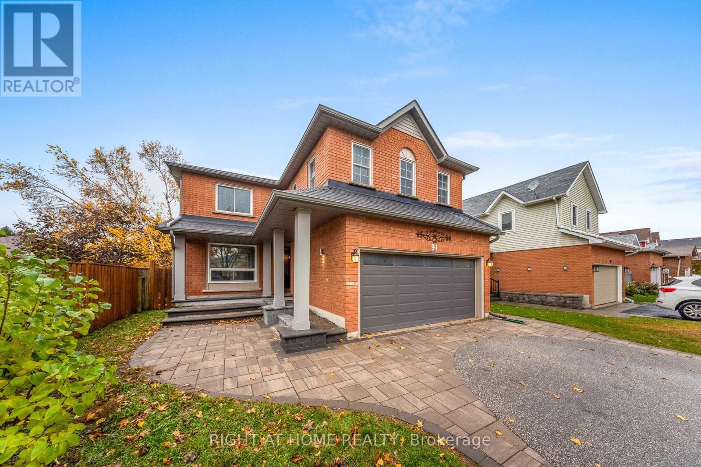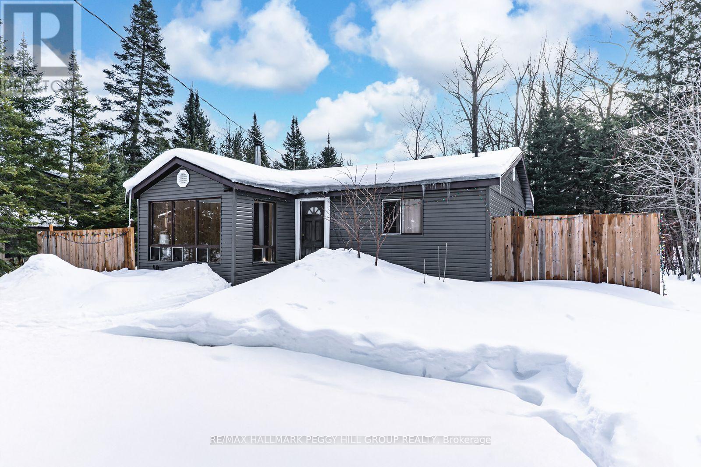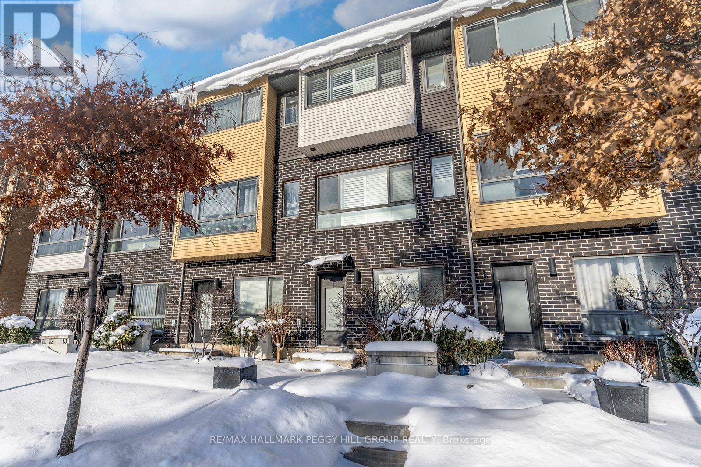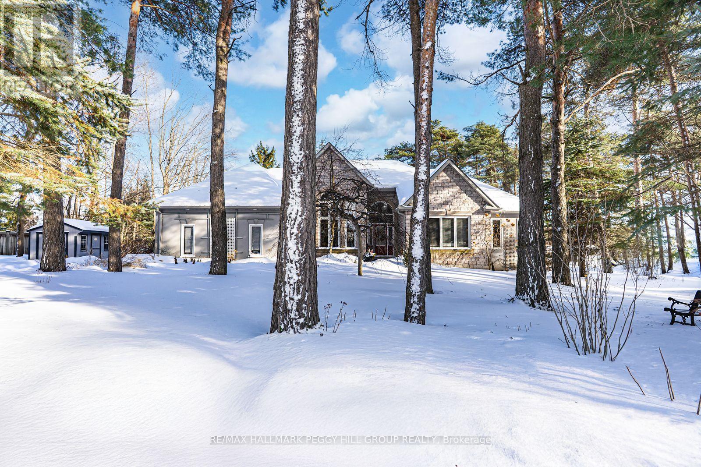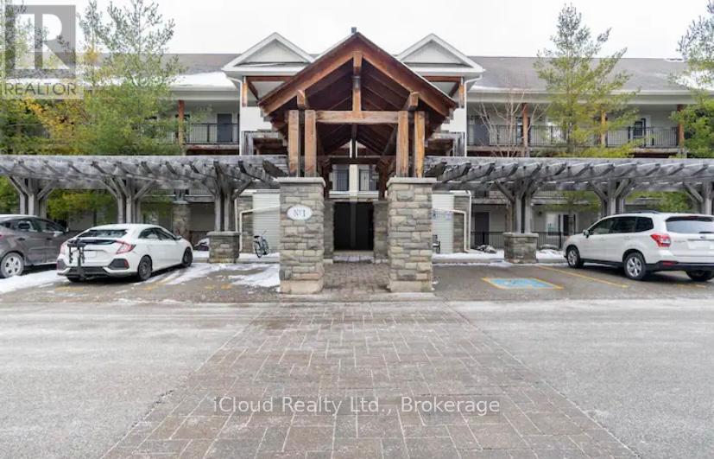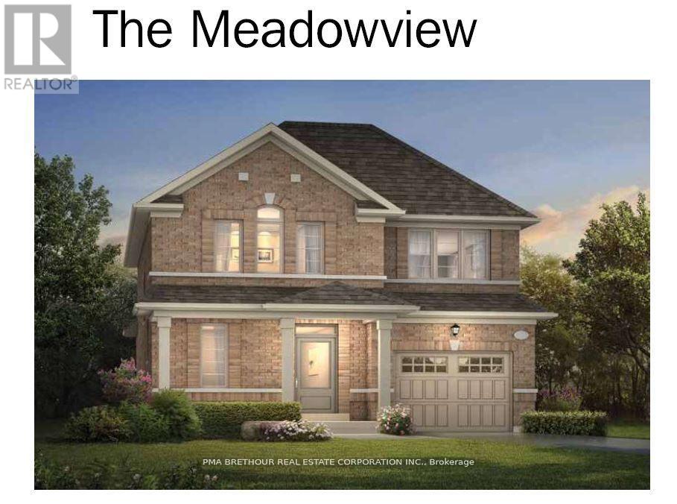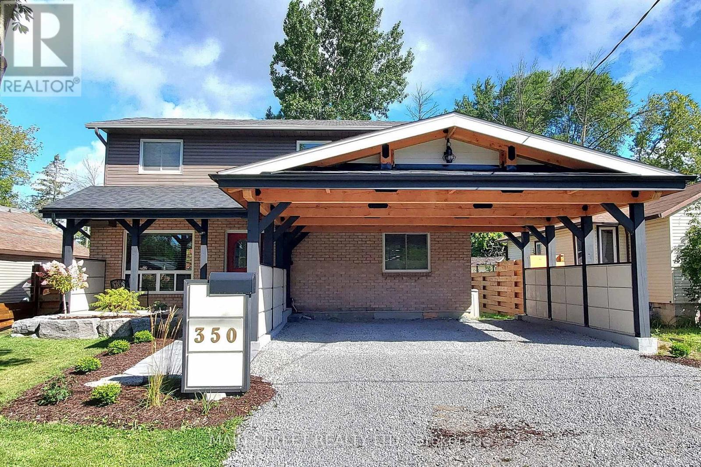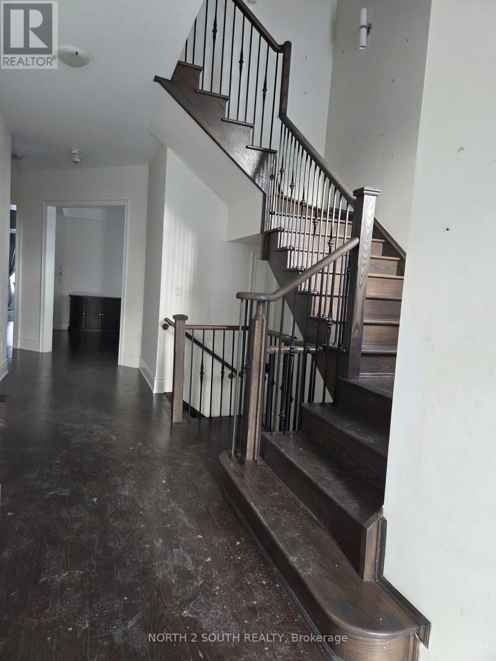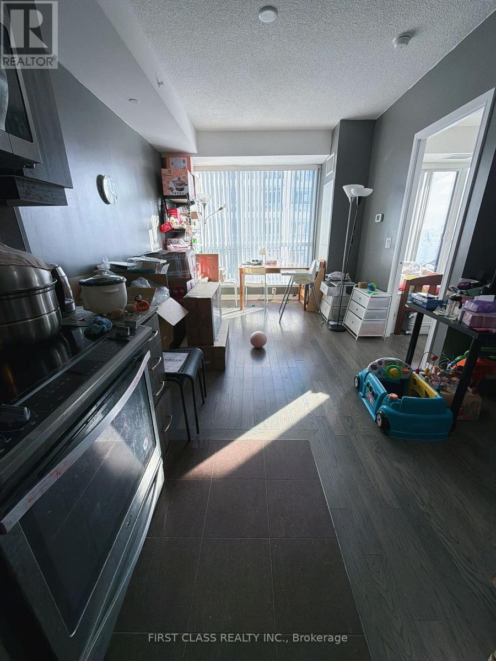1907 - 370 Martha Street S
Burlington, Ontario
Experience TRUE waterfront luxury in this brand-new 2-bed, 2-bath direct lake-facing condo in the heart of downtown Burlington - from the 19th floor! This premium corner suite delivers sweeping, unobstructed lake views and is filled with natural light from expansive floor-to-ceiling windows on two sides. Enjoy an impressive collection of amenities including a private pool, fully equipped fitness centre, resident lounges, and indoor & outdoor BBQ dining. Step outside to a vibrant, walkable lifestyle surrounded by boutique shopping, top-tier dining, a performing arts centre, and the best of downtown Burlington-right at your door. (id:60365)
3706 Quayside Drive
Severn, Ontario
Unique rental opportunity in Severn. Pristine new home 10 minutes past Orillia . This home features an open concept kitchen with expansive windows allowing lots of natural light. Magnificent great room with towering 20 foot ceilings, an open loft on the 2nd floor plus 3 bedrooms and 2 and 1/2 baths. A double garage with inside entry and convenient mud room and a driveway for plenty of cars. This is an outstanding location for the person or family who wants conveniences close by with serenity. The property is professionally managed by A.G. Secure property management. Applications for lease are to be submitted to A.G. Secure through their website. (id:60365)
91 O'shaughnessy Crescent
Barrie, Ontario
Great Character Family Home. A true 2,500 sq ft house! Boasting over 3690 Sq Ft Of Available Living Space in a great layout. Nestled On Premium West Facing Lot, 40 x 144Ft. Welcoming quality Unistone walkay into Main Door. Lots of Quality hardwood and ceramic Flooring Throughout, Large Windows Allowing Natural Light To Flow Throughout. Large Living & Dining Room Combined. Spacious Eat-In Kitchen With Stainless Steel Appliances, Double Sink, & Breakfast Area With Walk-Out To patio. Extremely Rare and Comfortable, Bright, Cozy Second Floor Family Room with Gas Fireplace and French Door! Upper Level Boasts 4 Spacious Bedrooms. Primary Bedroom Walk-In Closet, 4 Piece Ensuite & 3 Additional Bedrooms Perfect For Guests Or Family To Stay. Huge Backyard With Large Tiered Deck and Gazebo, Hook Up to Gas Line, Landscaped with interlocked stone. Perfect For Hosting Any Occasion! Fully Finished Basement With In-Law Exercise room and extra storage/office room with quality carpet and wood Flooring. Just add your personal touch to this rare find home. Premium in Demand Location Close To All Amenities Including Parks, Top Schools, Park Place Plaza, Highway 400, & Downtown Barrie! (id:60365)
3392 Coronation Avenue
Severn, Ontario
VERY COZY PLACE TO CALL HOME! HUGE BONUS IS - 2 DWELLINGS ON THE PROPERTY. GREAT INVESTMENT WITH LOTS OF POTENTIAL! CAN BE USED AS: SEPARATE EXTRA LIVING SPACE, RENTAL PROPERTY, LARGE WORKSHOP/GARAGE & MUCH MORE! Whether you're looking for multi-generational living, rental income, or your own private retreat, this property offers it all! Enjoy the flexibility of a large workshop, studio, or spacious garage - perfect for hobbyists, entrepreneurs, or those who need extra space. Live in one home and rent out the other, or create a family compound - the choice is yours! The front bungalow home features 2 bedrooms, 1 bath, and a large kitchen with stainless steel fridge (2022)and a gas stove for convenient cooking. New Driveway(2024), attic insulation (2024), Windows and front door (2023). Furnace and A/C approx. 8 years old & well maintained. WINTERIZED REAR BUILDING adds incredible flexibility, boasting a new roof (2022), fridge (2022), and SPRAY FOAM INSULATION for year-round comfort and energy savings. This second detached building adds significant value! perfect as a workshop, guest house, garage, studio, or rental suite. Use it as-is or finish it to your needs - The choice is yours! Enjoy parking for up to 8 vehicles plus garage plenty of room for cars, boat, and all your toys. Fantastic commute with Easy access to HWY 11, just steps to school, private parks and private beach access offering a peaceful and private lifestyle at very an affordable price! Whether you're an investor, first-time buyer, or looking for a unique family home with rental potential, this property offers limitless possibilities. Don't miss your chance to own this unique property with lots of potential and for very affordable price! This Place is Full of character and charm with lots of potential for the future! BEST VALUE, MOST BANG-FOR-YOUR-BUCK (id:60365)
138 Moreau Parkway
Tiny, Ontario
PRIVATE, PEACEFUL LIVING NESTLED IN NATURE & JUST MINUTES FROM GEORGIAN BAY! Welcome to your peaceful retreat in Tiny's beautiful bayside community, just a short stroll from Tiny Beach Cove and Lafontaine Beach Park, where sandy shores and family-friendly playgrounds await along stunning Georgian Bay. Perfectly situated only five minutes from Tiny Cove Marina and less than twenty minutes to Penetanguishene or Midland for shopping, dining, and daily essentials, this home combines natural beauty with everyday convenience. Outdoor enthusiasts will appreciate the close proximity to golf courses, scenic hiking trails, and the breathtaking Awenda Provincial Park, while the home's tranquil setting - surrounded by towering trees and lush forest views - creates an exceptional sense of privacy and relaxation. Inside, the inviting living room centres around a cozy wood stove that sets a warm and welcoming tone, while the bright kitchen and dining area offer a convenient pass-through and a sliding glass walkout to a spacious back deck overlooking the yard, ideal for entertaining or enjoying quiet moments surrounded by nature. Complete with three comfortable bedrooms, a 3-piece bathroom, a detached single garage, and ample driveway parking, this versatile property offers endless possibilities for year-round living or a delightful cottage getaway by the bay. Embrace the charm of Georgian Bay living and create lasting memories in this #HomeToStay, where nature, comfort, and relaxation come together in beautiful harmony. (id:60365)
14 - 369 Essa Road
Barrie, Ontario
MODERN 3-STOREY TOWNHOME WITH ECO-FRIENDLY FEATURES IN A PRIME ARDAGH LOCATION! Welcome to 369 Essa Road Unit 14! Discover this stunning 3-storey townhome in the sought-after Ardagh neighbourhood, where contemporary design meets unbeatable convenience. Offering 3 bedrooms and 2 modern bathrooms, this home is perfect for comfortable family living. Step inside to the bright main-level entry including its own bathroom and a versatile space, perfect for a private home office or playroom. The upper level boasts an open-concept layout featuring modern finishes, stylish pot lights, and a contemporary ambiance. The kitchen is equipped with sleek white cabinets, a large island, stainless steel appliances, quartz countertops, and a subway tile backsplash, making it as functional as it is beautiful. This carpet-free home boasts laminate and elegant porcelain tile flooring throughout, offering a seamless and low-maintenance design. Enjoy outdoor living on the 14.5 x 11 ft balcony, an ideal spot to relax and take in the fresh air. Parking is a breeze with a spacious built-in garage and an additional driveway space. This eco-conscious home is designed for energy efficiency, featuring low-VOC materials, high-performance heating and ventilation systems, superior insulation, and advanced window treatments. A low monthly fee covers snow removal, ground maintenance/landscaping, and private garbage removal, ensuring a low-maintenance lifestyle. Located just minutes from Highway 400, this property is surrounded by parks, schools, shopping amenities, and scenic walking trails. A short drive takes you to Downtown Barrie and its vibrant waterfront, where dining, entertainment, and leisure await. This townhome offers an unbeatable combination of modern style, eco-friendly living, a and a prime location. Don't miss your chance to call this your #HomeToStay! (id:60365)
11 Bunker Place
Oro-Medonte, Ontario
DISTINGUISHED HORSESHOE HIGHLANDS ESTATE ON A SERENE CUL-DE-SAC SETTING! Nestled on a quiet cul-de-sac in the prestigious Horseshoe Highlands, this elegant home offers over 3,650 finished sq ft of timeless style and thoughtful design, backing onto a former golf course surrounded by mature trees and manicured gardens. Sunlight fills every corner of the open-concept layout, where large windows, rounded corners, and refined lighting create an atmosphere of understated luxury. The bright kitchen features wood cabinetry, stainless steel appliances, a gas cooktop, a breakfast bar, and a breakfast area overlooking the yard. A formal dining room with soaring ceilings and dramatic arched windows creates a stunning backdrop for elegant gatherings, while the sunken family room with a tray ceiling and gas fireplace, and the living room with a wood-burning fireplace and wet bar, offer warm and inviting spaces to unwind. The primary suite feels like a private retreat with dual walk-in closets, a five-piece ensuite featuring a dual-sink vanity, a glass-walled shower, a soaker tub, and a walkout to its own secluded deck through double garden doors. Two additional bedrooms share a stylish three-piece bath, while a convenient main-floor laundry adds everyday ease. The partially finished lower level offers a generous recreation room, office, wine cellar, and three-piece bath, providing versatility for any lifestyle. Outdoors, a fully fenced yard with two decks, including one featuring dual pergolas, is framed by lush landscaping, vibrant gardens, and vegetable beds. A double-car garage with inside entry and driveway parking for up to ten vehicles completes this exceptional property. Perfectly positioned within minutes of the new elementary school, community centre, medical clinic, park, and tennis courts, and under 20 minutes from Barrie's RVH and Georgian College, with year-round recreation close at hand, including skiing, golf, hiking, and Vetta Nordic Spa. (id:60365)
104 - 1 Brandy Lane Drive
Collingwood, Ontario
Available for one year rental. Can consider shorter period.This lovely ground level unit has 2 bedrooms. Master bedroom has a queen size bed and ensuite bathroom and features a mounted smart tv.The second bedroom has single bunk bed. Condo is fully furnished with an open concept layout. As you enter the unit washroom is to the right and a large double mirror closet is to the left. Kitchen is fully stocked and includes built in microwave, toaster oven, kettle and Keurig coffee machine. Features stainless steel appliances and granite counters with wooden bar stools. Cozy up with amounted smart tv just above the gas fireplace. Unit includes ensuite laundry. Enjoy personal back patio with gas bbq that can be used year round. Large locked storage unit is included. Included with your stay is a year round heated salt water pool. Keyless entry, Wifi, includes 2 designated parking spots steps away from the unit. Water is included. Gas and Hydro not included and cable isextra if wanted. This cozy ground level condo unit is situated in the prestigious Wyldewood Community of Collingwood. It offers 2 bedrooms, 1 and 1/2 bathrooms and is newly furnished. Heated pool invites you for a relaxing swim year round. (id:60365)
Lot 84 - 84 Randy Bush Crescent
Georgina, Ontario
NEW CONSTRUCTION, STILL ABLE TO SELECT YOUR EXTERIOR BRICKS & INTERIOR FINISHES. CLOSING MAY 2027. 5K TO SPEND AT DECOR. ASK ABOUT THIS PRIME KESWICK LOCATION. WITH A SHORT DRIVE TO LAKE SIMCOE, SHOPPING, BANKS AND RESTURANTS. MINUTES FROM THE NEW COMMUNITY CENTER AND THE HWY 404. (id:60365)
350 Miami Drive
Georgina, Ontario
One Of A Kind Custom Build Home Just a Step to Private Miami Beach, Marina and Boat lunch! Stunning, Nesting on the Biggest Lot on the Street in High Demand Mature Community! Upgraded top to Bottom , Shows Off with New Chef Kitchen, Coffered Ceilings, Hardwood Floors Throughout, Primary Bedroom has walk in closet and ensuite Bathroom! S/S Kitchen Appliances, Smart Lighting System Designed for Comfort and Enjoyment! State of the Art Family Room overlooks Great for Entertaining Fully Fenced, Backyard with Outdoor Kitchen ( Tiki Bar) Pavilion Cupola and Firepit with Build-in Sitting to Host Family and Friends!Piece of Craftsmanship Carport with Kayak Storage Than easily can Be Converted to Double Garage. Close to All Amenities Schools, Shopping, Med.Clinics, Transportation, Go Transit and Hwy 404! (id:60365)
Upper - 34 Straw Cutter Gate
Vaughan, Ontario
Fully furnished luxury detached residence situated on a premium corner lot in a highly desirable Maple community. Offering approximately 4,000 sq ft of above-grade living space (excluding basement), this elegant home features 4 spacious bedrooms, each with its own full ensuite bathroom, plus an additional large third-floor bedroom or studio, ideal for guests, extended family, or a private retreat. The main level includes a dedicated home office, formal living room and family room with fireplace, and a thoughtfully designed layout perfect for everyday living and entertaining. A double-car garage with total parking for up to 6 vehicles completes this exceptional offering. Fully furnished throughout, this home is located close to top-rated schools, parks, shopping, and major amenities-an outstanding opportunity in a prime Vaughan location. (id:60365)
911 - 9201 Yonge St Street
Richmond Hill, Ontario
1+Den Unit In The Luxury Beverly Hills Resort Residences, Fantastic Unobstructed South View, Marble Counters, S/S Appliances, 9 Ft. Ceilings. Fabulous Amenities Including 24Hr Concierge, Gym, Swimming Pool, Sauna, Party Room, Visitor Parking, And Many More. Minutes Walk Away From Hillcrest Mall And South Hill Shopping Centre. Close To Hwy 407, Public Transit, Restaurants And Supermarkets. One Parking And One Locker Included. (id:60365)

