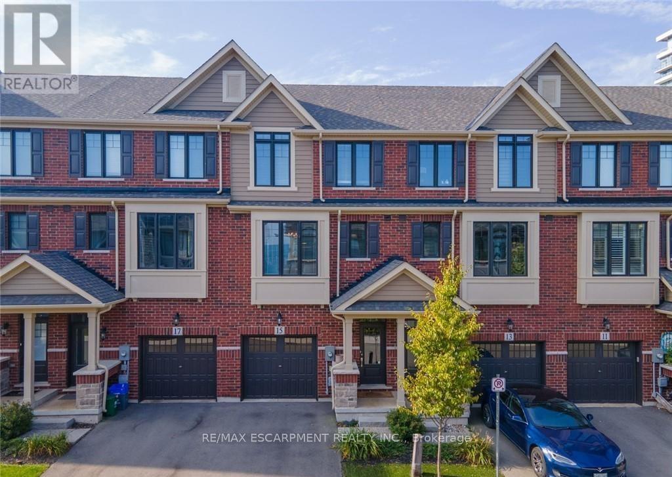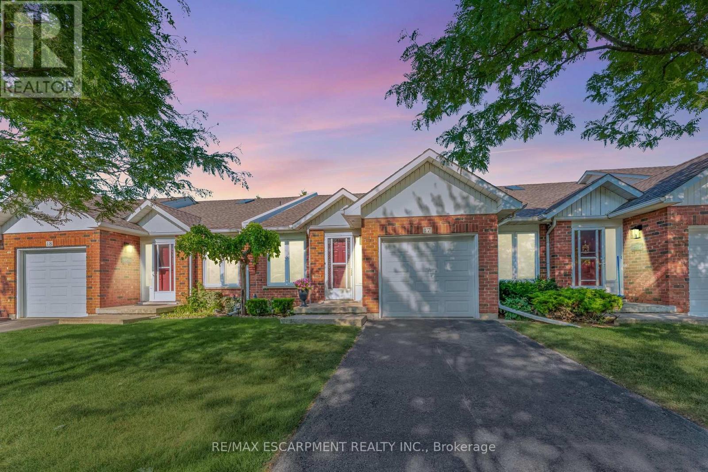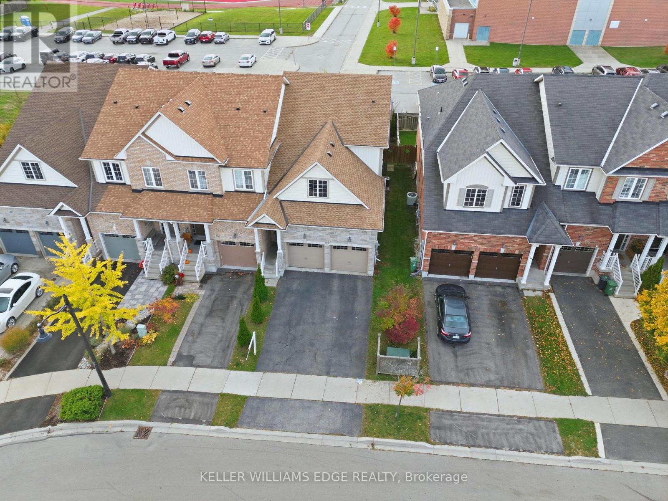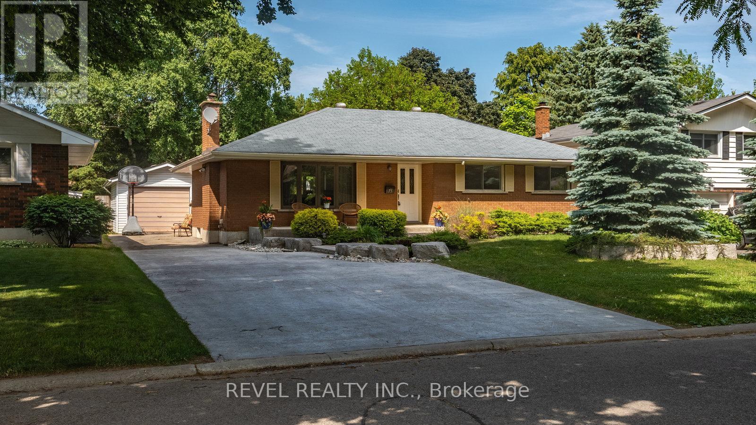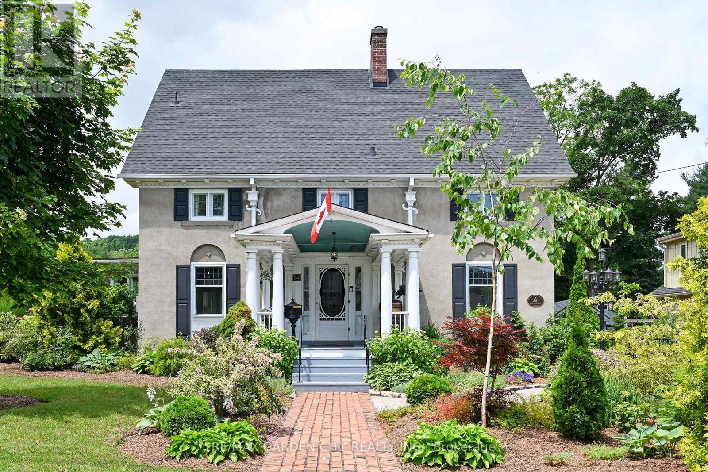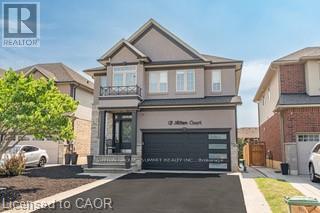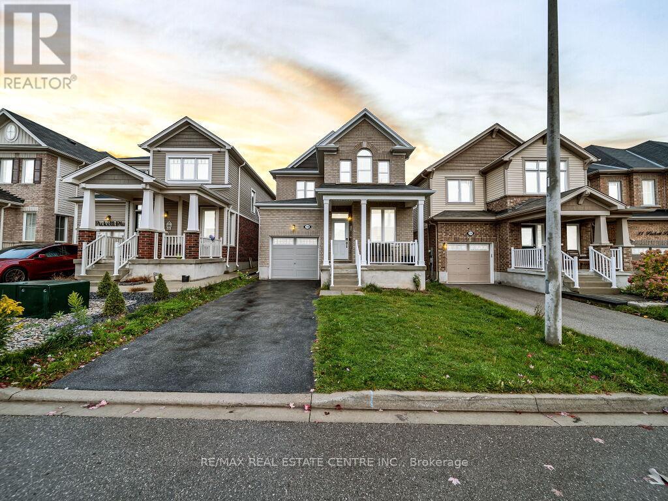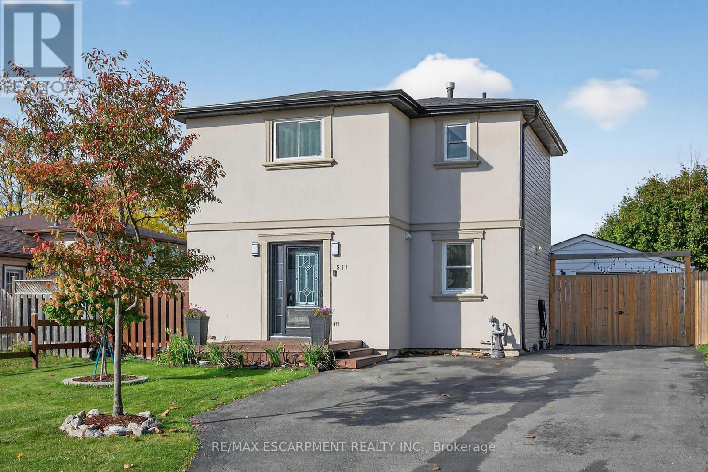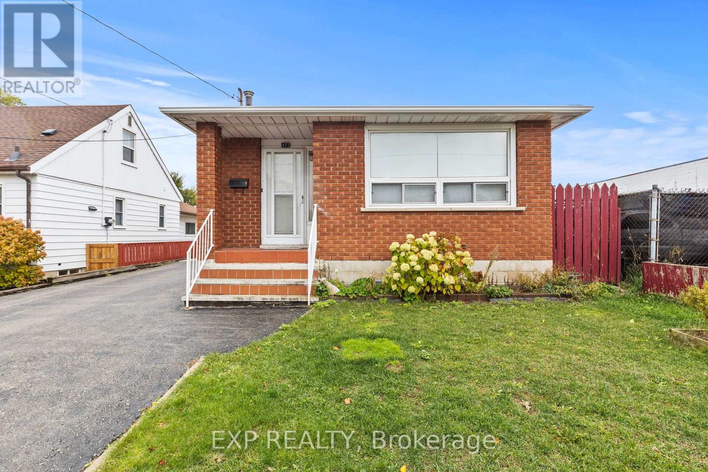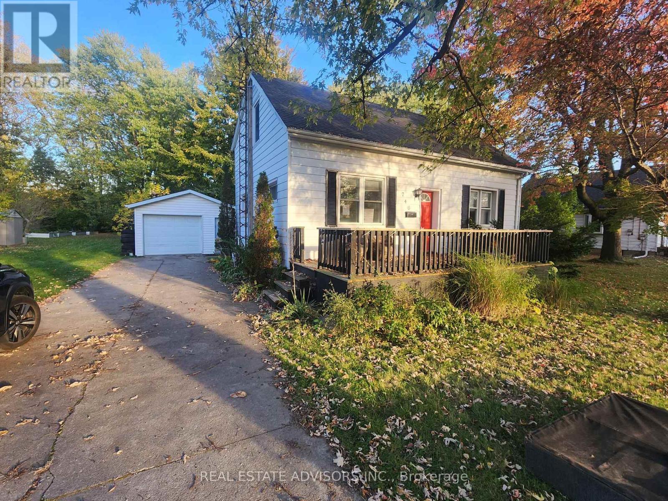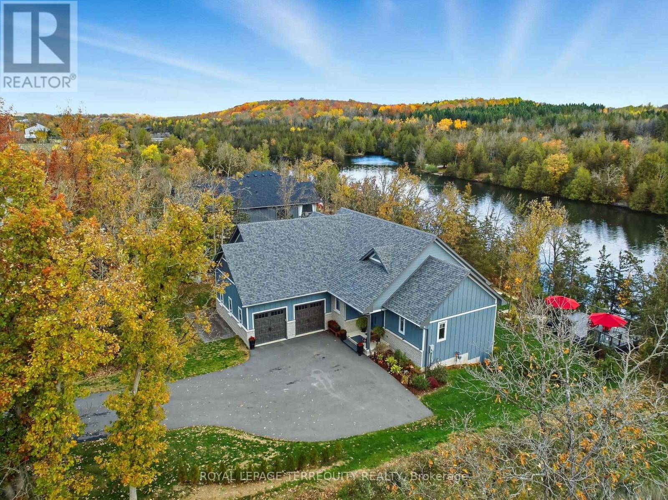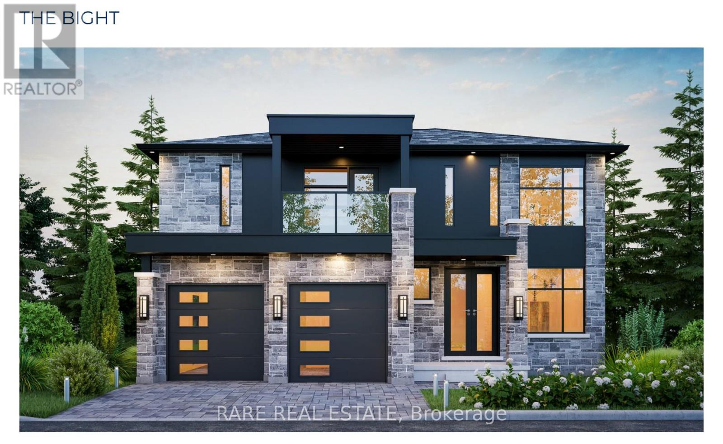15 Pierre Trudeau Lane
Grimsby, Ontario
STEPS TO THE BEACH & WATERFRONT TRAIL! This beautifully appointed 3-storey executive freehold townhome is perfectly situated in Grimsby's vibrant lakeside community at Casablanca. Offering 3 spacious bedrooms and 2.5 baths, this bright and stylish home features an open-concept main living area ideal for entertaining, in-suite laundry, and modern stainless steel appliances. Enjoy seamless indoor-outdoor living with a patio walk-out to a private, fully fenced yard. Conveniently located just minutes from GO Transit, the QEW, and Winona Crossing Shopping Centre. Only 15 minutes to Hamilton, 45 minutes to Toronto, and 30 minutes to the U.S. border - an exceptional lifestyle opportunity in a prime location! (id:60365)
17 - 25 Kitty Murray Lane
Hamilton, Ontario
Experience Exceptional Adult-Lifestyle Living in Ancaster Welcome to this beautifully maintained bungalow townhome in the highly desirable Bungalows of Meadowlands community. Ideally located just steps from public transit, restaurants, grocery stores, and shopping, and offering quick access to Highway 403 and the Lincoln M. Alexander Parkway, this home truly offers the best of comfort and convenience. With approximately 1,090 sq. ft. of thoughtfully designed living space, this bright and airy home features vaulted ceilings and a skylight, creating an open and inviting atmosphere. Enjoy seamless indoor-outdoor flow with a private patio - ideal for relaxing or entertaining. The fully finished basement adds incredible value and versatility, offering a second kitchen, a spacious recreation room with a cozy fireplace, and additional living space-perfect for extended family, guests, or entertaining. Whether you're downsizing or seeking a low-maintenance lifestyle, this charming bungalow offers comfort, style, and unbeatable location all in one package. RSA (id:60365)
62 Browview Drive
Hamilton, Ontario
Welcome to 62 Browview Drive, a beautifully maintained end-unit freehold townhouse in the heart of Waterdown. This spacious home offers 2+1 bedrooms plus a den, 3.5 bathrooms, and a smart, functional layout perfect for families or downsizers alike. The main floor features a primary bedroom with ensuite and convenient laundry hook-up, offering true one-level living. Downstairs, you'll find a recently renovated, fully finished basement with a large recreation area with wet bar, full bathroom, and additional bedroom, ideal for guests, teens, or extended family. Located in a sought-after neighbourhood close to top-rated schools, parks, shopping, and easy highway access, this home combines comfort, style, and convenience. (id:60365)
75 Pusey Boulevard
Brantford, Ontario
Welcome to 75 Pusey Blvd, a beautifully updated home nestled in Brantford's desirable and family-friendly North End neighbourhood. This charming residence features 3+1 bedrooms, 2 full bathrooms, and over 2,100 sq ft of finished living space, including a fully finished basement. The main floor boasts a bright and spacious open-concept layout with stylish updates throughout, ideal for both everyday living and entertaining. The kitchen showcases modern cabinetry, granite countertops, and an oversized island, perfect for hosting and gathering with family and friends. The lower level offers a generous rec room, an additional bedroom, and a full bathroom, making it an ideal space for guests, teens, or a home office. Step outside to your private backyard oasis, complete with an in-ground pool, perfect for summer enjoyment and family fun. Located close to excellent schools, parks, and all amenities, this move-in-ready home offers the perfect blend of comfort, style, and convenience.. (id:60365)
14 Robinson Street S
Grimsby, Ontario
STATELY 2 1/2 STORY GEORGIAN STYLE DESIGNATED HISTORICAL HOME. Built in 1905, known as the Helen Gibson House. Located on large property in the heart of the downtown core on quiet tree-lined street below the escarpment among other character homes. Beautifully updated throughout! The front of this home is graced by the impressive neo-classical vaulted portico with pillars. Spacious foyer opens to large family room with newly installed wood burning fireplace insert in 2023 and oversized leaded glass bay window to bring in the light. Formal dining room with leaded glass windows overlooking the gardens. New kitchen installed in 2023. Main floor laundry, 2PC bath, main floor den/office with wall-to-wall bookcases. Double sliding doors lead to deck, patios & backyard oasis complete with pool & gazebo. Open staircase to upper-level leads to primary bedroom with walk-in closet & ensuite bath. Two additional bedrooms & bath. Second staircase leads to attic (764 square foot space) great potential to create extra living space. OTHER FEATURES INCLUDE: hardwood floors, new roof shingles 2018, new above ground pool 2024, new hot tub 2024, stainless steel appliances in kitchen, washer/dryer, 2 1/2 baths, 200 amp service. Heat pump, A/C & new on-demand water heater (owned) 2023. Long interlock double driveway (fits 4 cars), EV charger, walkway & patios. Two garden sheds. Perfectly situated a block from the downtown core and a short stroll to the Bruce trail & park. This heritage home is surrounded by its award-winning gardens. Calling all historians: It will take only one visit for you to fall in love with this rare offering! (id:60365)
12 Mitten Court
Hamilton, Ontario
Welcome Home! 2459 sq. ft. "Ruffino" plan. Quality built by Meadowcreek Properties (2012). 3+1bedrooms plus loft situated on a quiet court lot. $10,000 in Builders upgrades incld 2 way GasF.P, pot lights & 9 ft. ceilings on main level. Grand foyer with soaring ceilings and oversize tiled flooring dazzles guests as they arrive at this elegantly designed home featuring a modern (2012 built) open concept layout with a stunning dining room with engineered flooring and areal wow of wall that boasts a double-sided glass fireplace. On the other side is the living room with engineered floors that is open to the gourmet chef kitchen that has a spectacular centre piece island. All areas are finished with oversized plastered crown moulding too. Downstairs you will enjoy a large partially finished recreational room with a roughed-in Kitchen, plus there is a 4th bedroom and a potential home office area to develop. Upstairs is a loft area family room plus there are 3 large bedrooms and a to-die-for dream master 5pc ensuite is like going to a luxurious spa for the day. Back yard is ready for entertaining. Heated Garage with Newer Insulated Garage door(24). A must see! Ideal for entertaining or growing your family! (id:60365)
19 Pickett Place
Cambridge, Ontario
Discover peace and comfort in this beautifully finished Mattamy-built 3+ bedroom, 3-bath home in River Mill community, surrounded by trees and just steps from the peaceful Speed River. Enjoy nearby wooded trails, a park, and quick access to Hwy 401, Costco, shops, restaurants, and cinemas. Inside, natural light fills the home's 9-foot ceilings and oak hardwood floors, complemented by fresh paint and modern LED lighting for a warm, airy feel. The open-concept main floor features a stylish kitchen, granite counters, an oak island, and stainless steel appliances, opening into a bright dining and family room with double patio doors to a private backyard. Upstairs offers a versatile loft, a serene primary suite with walk-in closet and ensuite, plus two additional bedrooms and a full bathroom. upstair laundryDiscover peace and comfort in this beautifully finished Mattamy-built 3+ bedroom, 3-bath home in River Mill community, surrounded by trees and just steps from the peaceful Speed River. Enjoy nearby wooded trails, a park, and quick access to Hwy 401, Costco, shops, restaurants, and cinemas. Inside, natural light fills the home's 9-foot ceilings and oak hardwood floors, complemented by fresh paint and modern LED lighting for a warm, airy feel. The open-concept main floor features a stylish kitchen, granite counters, an oak island, and stainless steel appliances, opening into a bright dining and family room with double patio doors to a private backyard. Upstairs offers a versatile loft, a serene primary suite with walk-in closet and ensuite, plus two additional bedrooms and a full bathroom. upstair laundry with a modern Samsung washer and dryer provide everyday convenience. The. The fully finished basement provides extra living space-perfect for a recreation room, home gym, or a guest suite. This perfect starter home will not last long! Book your showing today! (id:60365)
211 Birchcliffe Crescent
Hamilton, Ontario
Welcome to 211 Birchcliffe Crescent, a beautifully maintained detached home located on a quiet, family-friendly street. This charming 3-bedroom, 2-bathroom property offers a warm and inviting atmosphere with plenty of natural light throughout. The main floor starts with a beautiful kitchen with modern finishes and stainless steel appliances. Next a bright living area with large windows and a cozy fireplace filling the entire room with natural light. Upstairs, you'll find two spacious bedrooms, a den perfect for an office space or small bedroom and a gorgeous 4- piece bathroom. The finished lower level adds valuable living space, ideal for a family room, home office, or gym, and includes a convenient second bathroom and laundry area. Outside, enjoy the private fenced in backyard, perfect for relaxing or entertaining. The property also includes a detached garage and a long double wide driveway providing ample parking. A cozy front porch adds extra charm and curb appeal. Located close to parks, shopping, and major commuter routes, this home offers both comfort and convenience in a peaceful setting. (id:60365)
477 East 38th Street
Hamilton, Ontario
Welcome to 477 East 38th Street, a great opportunity on the Hamilton Mountain! This solid brick 4-level backsplit offers 3 bedrooms, 2 full bathrooms, and 1077 sq ft of space above grade. Meticulously maintained by the original owner for 39 years, this home is bursting with pride of ownership. Inside, you'll find a bright living/dining space, a galley kitchen, and parquet bedroom floors. The lower level features a kitchenette with a fridge and stove, ideal for extended family, guests, or future income potential, where you can easily add a sink. This handyman special hasn't been renovated in decades but offers the perfect blank slate for those wanting to create their dream home or build equity through updates. The unfinished 4th level basement offers even more usable space or storage, as well as a cold room/cantina. Outside, enjoy a massive 40x100 ft lot, a large vegetable garden, an apricot tree, a detached garage, and a rare 7-car driveway. Recent updates include the roof (2020), furnace (2020), electrical panel (2020), and eaves/fascia/soffits (2018), providing a solid foundation for any improvements. Located close to parks, schools, shopping, and transit, this home offers unbeatable potential in a family-friendly neighbourhood. (id:60365)
746 South Pelham Road
Welland, Ontario
This charming 1.5-storey home blends country warmth with city convenience. Enjoy the newly built front porch (2022) or relax in the private backyard with no rear neighbours. Inside features four bedrooms, hardwood floors, and a practical kitchen with ceramic and wood finishes. The basement offers a separate entrance for added flexibility. A 16 x 32 ft detached garage with hydro and a wood stove makes an ideal year-round workshop. A smart mix of comfort, space, and potential. "Sold Under Power of Sale" "As is" "where is" (id:60365)
5 Riverside Trail
Trent Hills, Ontario
Welcome to Haven on the Trent, where luxury living meets the peaceful rhythm of nature. This stunning 3-bedroom, 2-bath board-and-batten with stone bungalow is perfectly situated on nearly half an acre of pristine waterfront, offering the perfect blend of modern elegance and natural serenity. From the moment you arrive, the timeless curb appeal, stone accents, newly paved driveway, and manicured grounds set the tone for refined country living. Inside, an open-concept layout with soaring ceilings, expansive windows, and 9-foot basement ceilings fills the home with light and showcases breathtaking views of the Trent River from nearly every room. The gourmet kitchen is a showpiece with smart appliances, custom cabinetry, and a large island perfect for family gatherings and entertaining. The living area opens to two spacious decks with natural gas lines for barbecues, creating the ultimate indoor-outdoor flow. The primary suite is your private retreat with a spa-inspired ensuite, elegant fixtures, and serene river views. Outside, enjoy direct access to the water where you can canoe, kayak, paddleboard, or fish from your own backyard. With town services, high-speed internet, smart home security, and a new power grid community, every modern convenience is here. Surrounded by nature and lifestyle amenities, you're within walking distance to hiking trails, the Campbellford Suspension Bridge, Ferris Park, and the new recreation complex, all just 20 minutes from Highway 401. Whether hosting friends on the deck, launching a kayak at sunrise, or relaxing by the water, this property embodies balance, beauty, and quiet sophistication. Experience refined country living at its finest. Live in tranquility at Haven on the Trent. (id:60365)
125 Equality Drive
Meaford, Ontario
** Nestled in the charming town of Meaford ** Your future home offers not only an incredible opportunity but a vibrant lifestyle. Meaford is a growing community on the shores of Georgian Bay, known for its welcoming atmosphere and year-round seasonal festivities. The Bight is a beautifully designed 2-storey residence featuring an open-concept layout spanning 2,023 sqft ready to be built purely to your liking. This modern home also offers the option to add a 1,088 sqft finished basement directly from the builder for even more living space, or an additional unit with a separate entrance for monthly rental income. Whether you're drawn to the town's breathtaking natural beauty, its vibrant arts scene, or its friendly community spirit, Meaford has something for everyone. Combine the appeal of Meaford with the track record, reliability and quality of Northridge Homes, and you have an undeniably sound investment. Other floorplans available upon request. (id:60365)

